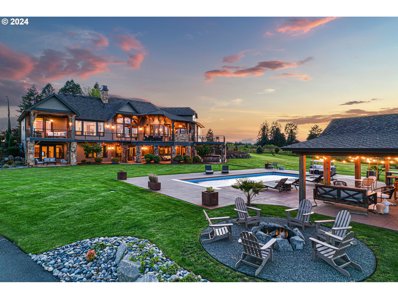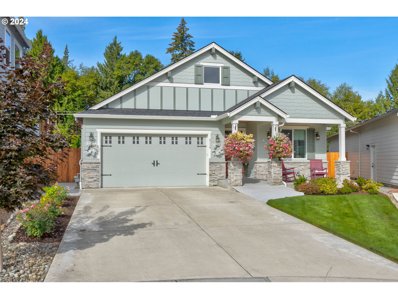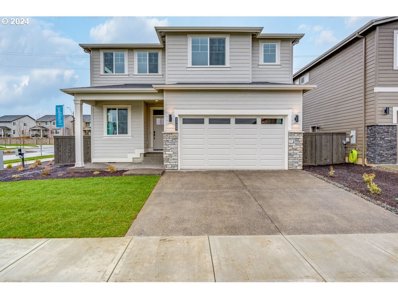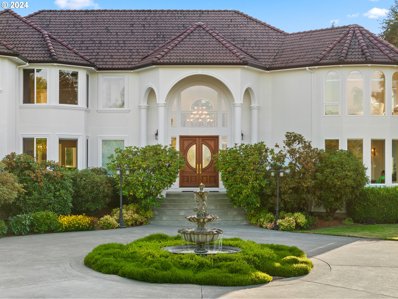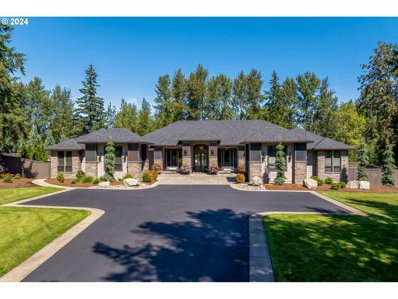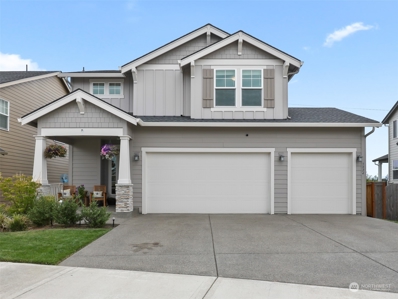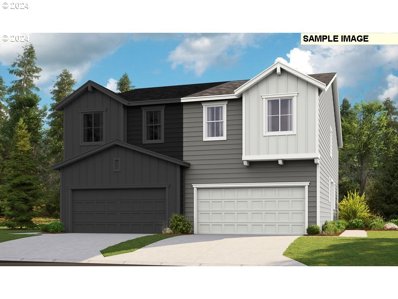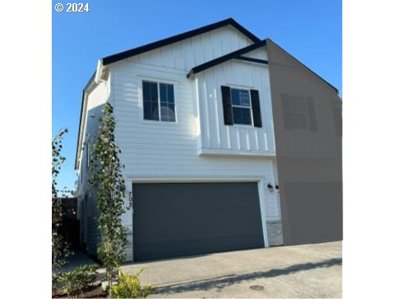Ridgefield WA Homes for Sale
$1,245,000
2605 S 10TH Way Ridgefield, WA 98642
- Type:
- Single Family
- Sq.Ft.:
- 2,479
- Status:
- Active
- Beds:
- 3
- Lot size:
- 1.07 Acres
- Year built:
- 2019
- Baths:
- 4.00
- MLS#:
- 24371041
ADDITIONAL INFORMATION
Enjoy outdoor living at its finest! This one level, newer built home features an expansive and impressive, nearly 95-foot covered deck spanning the entire length of home, overlooking the backyard, trees and wildlife. Rain or shine, enjoy the Pacific Northwest to the fullest, whether it be relaxing or entertaining your guests. All living is on the main level of the home, has 3 bedrooms, 2 full and 1 partial bath. Primary bedroom has separate sitting area with propane fireplace and access to covered back deck, double closet, bathroom with walk-in shower and double sinks. Kitchen has island, stainless steel appliances, quartz countertops, large walk-in pantry, range, dishwasher, refrigerator, and microwave. Family room features a propane fireplace, built ins, ceiling fan, opens to kitchen, eating area and has slider to covered deck, equipped with kitchenette area including sink, ceiling fans, mounted TV. Office/den is spacious in size and has double pocket doors and a ceiling fan. Oversized garage can accommodate four vehicles. Shop/Second Garage, can accommodate another two vehicles, ½ bath. Additional RV/Boat Parking. Bonus – Crawlspace could be finished for additional living space, second living quarters, or spacious storage! Already has separate exterior door entrance and high ceilings. Many possibilities!
- Type:
- Condo
- Sq.Ft.:
- 2,271
- Status:
- Active
- Beds:
- 3
- Year built:
- 1991
- Baths:
- 3.00
- MLS#:
- 24160294
- Subdivision:
- Vista Terrace
ADDITIONAL INFORMATION
Great Vista Terrace Condo With Daylight Basement! New Carpet And Paint! Large Deck For Entertaining Overlooking Wooded Area & Pickle Ball Courts, Oversized Garage With 220 Outlet, Garage Door Opener, Master Suite On Main With Sauna And Soaking Tub, Guest Bedroom On Main, Laundry, Washer And Dryer Stay, Vaulted Living Room, Propane Fireplace, Dining Nook, Kitchen With Granite Counters, Built In Oven And Microwave, Fridge Stays, Pantry, Built In Hutch, Additional Living Space Down, Lower Level Bedroom With Murphy Desk & Bed And Attached Bathroom, Large Family Room With Separate Entrance, Possible Rental Opportunity. Access To Large Crawl Space, Could Be Converted To Wine Cellar. Guest Parking In Front Of Condo. WSU Vancouver, Legacy Hospital, Vancouver Clinic, Shopping & I-5/205 access near by.
$5,250,000
2421 NE 279TH St Ridgefield, WA 98642
- Type:
- Single Family
- Sq.Ft.:
- 7,490
- Status:
- Active
- Beds:
- 5
- Lot size:
- 18.56 Acres
- Year built:
- 2014
- Baths:
- 7.00
- MLS#:
- 24693293
ADDITIONAL INFORMATION
The VIEW! Enjoy unobstructed panoramic views of the Lewis River Valley and majesticWashington State mountains! This grand timber-framed estate is located just 25 min North of the Portland International Airport. It is the epitome of resort living at home with its lodge inspired exterior, outdoor pool, views of Mt. Hood, Mt. St. Helens, Mt. Adams and the Lewis River Valley. On just over 18 acres, this 7000+ sq ft home creates room to entertain and impress. The owner's retreat is on the main level with spa-like bath, soaking tub, dual vanities and vast closet space, and balcony access. The remaining 4 bedrooms are perfectly appointed so each guest or family member feels a sense of privacy and a space of their own. This daylight basement home is adorned with windows bringing the outdoors in, and maximizing light exposure. It also offers a second primary suite w/walk in closet and full bath ensuite. But, back to the view! The view is the only artwork you need and is on display from every room in the house! The chef's kitchen features an oversized island with beautiful granite countertops, stainless steel appliances, and space to create! Lose track of time in the hearth room located right off the kitchen with a stone fireplace to enhance the mood. Originally built as a builder's personal home, there was no expense spared with its unmatched craftsmanship. Enjoy the theater room, game room, kitchenette/bar and sauna, before heading out to jump in the pool. The incredible outdoor entertaining space also features a pool house & bar. Come and experience this breathtaking estate.
- Type:
- Single Family
- Sq.Ft.:
- 1,340
- Status:
- Active
- Beds:
- 3
- Lot size:
- 0.05 Acres
- Year built:
- 2021
- Baths:
- 3.00
- MLS#:
- 24561665
ADDITIONAL INFORMATION
Beautiful 3bedroom, 2.5bath home nestled in a vibrant neighborhood of a newer community in Ridgefield - perfect blend of modern comfort and a small-town charm! Home features a spacious and thoughtfully designed layout, Home includes granite slab, countertops, painted cabinets & stainless steel appliances in the kitchen. Large & inviting open concept great room! LVP flooring on the main floor. Spacious primary suite with walk-in closet. Primary bathroom features a walk-in shower. Central heat, A/C, and a tankless water heater. This home is like brand NEW!!Qualifies for zero-down USDA financing. Hurry!
- Type:
- Single Family
- Sq.Ft.:
- 1,703
- Status:
- Active
- Beds:
- 3
- Lot size:
- 0.18 Acres
- Year built:
- 2019
- Baths:
- 2.00
- MLS#:
- 24031773
- Subdivision:
- RIDGEFIELD JUNCTION
ADDITIONAL INFORMATION
If you’re drawn to the character of vintage homes but desire the ease of new construction, this home is the ideal blend of both worlds! Welcome to this beautifully crafted custom home, perfectly blending vintage charm with modern conveniences. Thoughtfully curated details include classic Dutch doors, vintage hardware and lighting, and Victorian screen doors. The kitchen, a chef's dream, features a 5-burner gas range, second wall oven, and pot filler, with an open layout that flows into the living and dining areas. Built-in surround sound extends throughout the home and onto the patio, making it ideal for entertaining. The primary suite offers a luxurious retreat with a floor-to-ceiling tiled walk-in shower, while extensive storage is found throughout. Outside, enjoy a $70,000+ turf installation, a cozy firepit, and a covered patio with tongue-and-groove ceilings, all surrounded by a fully irrigated yard and stamped concrete walkways. The $65,000 solar power system with extra backup guarantees uninterrupted operation during power outages, and the gutter guards offer hassle-free maintenance, giving you peace of mind both inside and out. Located on a quiet cul-de-sac in the desirable Ridgefield community, this home offers the perfect balance of small-town charm and modern amenities, with top-rated schools and outdoor recreation nearby. This is truly a one-of-a-kind home where no detail has been overlooked!
$671,720
3824 S 44th Ln Ridgefield, WA 98642
- Type:
- Single Family
- Sq.Ft.:
- 2,500
- Status:
- Active
- Beds:
- 3
- Year built:
- 2024
- Baths:
- 3.00
- MLS#:
- 24636195
ADDITIONAL INFORMATION
Canton - Lot 63. Model home open Friday-Tuesday 12-5. Concessions available, please contact agent. Located in the picturesque city of Ridgefield is Pahlisch Homes new community, Sanderling Park. Southwest Washington is known for its abundance of nature and Sanderling Park does not disappoint. There are plenty of nearby trails, parks, and the Lake River for boating and fishing. Ridgefield is only a 20-minute drive to the Portland metro which gives residents access to all the amenities of a large metro area while enjoying the small town life. Living in this community will allow you to admire the beauty of Southwest Washington while enjoying the luxury of a Pahlisch home.Sanderling Park is a master-planned community that accentuates the beauty of the surrounding area and offers plenty of outdoor recreation opportunities. Homeowners here can enjoy the surrounding parks and trails, community playground, and private community clubhouse and pool. Residents can spend the day at the nearby Tri-Mountain golf course before enjoying one of the multiple award-winning vineyards/wineries located around Ridgefield. With access to the historic downtown shops, dining, and arts quarter, the local community is vibrant and amenity-rich. Imagine yourself coming home from a day at the shops and enjoying a relaxing dinner in your expansive kitchen. Or, picture working from your home office space with all the convenience and quality of your Pahlisch Home. Sanderling Park is a community of practical luxuries.
$4,750,000
28306 NE 24TH Ave Ridgefield, WA 98642
- Type:
- Single Family
- Sq.Ft.:
- 7,825
- Status:
- Active
- Beds:
- 4
- Lot size:
- 14.99 Acres
- Year built:
- 1997
- Baths:
- 6.00
- MLS#:
- 24512880
ADDITIONAL INFORMATION
Timeless elegance! This beautiful home is a perfect blend of a Spanish style exterior w/tried-and-true traditional design. Situated above the Lewis River in Ridgefield, it offers breathtaking views of the majestic Mt. Hood & Mt. St. Helens. & is surrounded by 15 acres of pristine level property. The exterior of the home features a classic Spanish appeal, with stucco walls, a clay tile roof, and elegant arches. The large picture windows throughout the house were curated perfectly to capture the view from almost every room in the house. As you step inside, the grand marble entrance and picturesque staircase welcome you to the timeless formal dining room, living room, and office. The spacious living areas are adorned with intricate moldings and custom-made mantles. The living room boasts a grand fireplace and the perfect view of Mt. St. Helens. Around the corner, the u-shaped kitchen has ample counter and cabinet space. It is designed to cater to both functionality and aesthetics. The bedrooms are spacious and comfortable, providing a peaceful retreat after a long day. The primary suite offers a true private oasis, complete with a luxurious en-suite bathroom, jetted tub, a walk-in closet, fireplace, and an incredible view of the Lewis River Valley and Mt. St. Helens! Deciding which view, of Helens or Hood, will be the perfect debate for any guest who enters the home. The 15 acres of property provide endless possibilities for outdoor activities and recreational pursuits. Whether you're an avid gardener, a nature lover, or simply enjoy the serenity of the outdoors, this property offers a sanctuary away from the hustle and bustle of the city, while only minutes away from I-5 access and all the new retail amenities coming to Ridgefield. The attached shop creates a space for even the most avid hobby enthusiast. Overall, this home offers a perfect combination of elegance & comfort. It' s a truly exceptional property that provides a luxurious & peaceful lifestyle.
- Type:
- Single Family
- Sq.Ft.:
- 2,083
- Status:
- Active
- Beds:
- 3
- Lot size:
- 0.08 Acres
- Baths:
- 3.00
- MLS#:
- 24545162
- Subdivision:
- NORTH HAVEN
ADDITIONAL INFORMATION
Greenspace home site in new community- This 2,083-square-foot home plan offers up three bedrooms and a loft or four bedrooms, and 2.5 bathrooms. The thoughtfully designed great room and kitchen areas serve as the heart of the home, with great room windows showing off the view. Dual sinks in hall bathroom. Low HOA includes front yard maintenance. Model Open 7 days per week 11-6. Buyer can choose all structural choices and design finishes at our local 5000 sq ft design studio. Community has 2 play parks, a dog park and trails to local parks and trails including Whipple Creek. Excellent schools, close to shopping, historic downtown, wildlife refuge, and minutes to I-5 in desirable area. Photos similar, not actual. Buyer can choose their design finishes.
$597,000
716 NW 175TH St Ridgefield, WA 98642
- Type:
- Single Family
- Sq.Ft.:
- 1,972
- Status:
- Active
- Beds:
- 4
- Lot size:
- 0.07 Acres
- Baths:
- 3.00
- MLS#:
- 24211127
- Subdivision:
- NORTH HAVEN
ADDITIONAL INFORMATION
Brand New Community! This new plan has 4 generous bedrooms, 2.5 bathrooms, and included covered back patio. Home will include slab quartz in the kitchen, SS appliances, Smart Home Technology, fencing & more. Structural layout selected, permit request submitted- May still be time to select interior color pallet/finishes selections in home. Low HOA includes front yard maintenance.
Open House:
Thursday, 1/9 10:00-5:00PM
- Type:
- Single Family
- Sq.Ft.:
- 2,087
- Status:
- Active
- Beds:
- 4
- Lot size:
- 0.07 Acres
- Year built:
- 2025
- Baths:
- 3.00
- MLS#:
- 24539897
- Subdivision:
- NORTH HAVEN
ADDITIONAL INFORMATION
Brand New Community! This new plan has 4 generous bedrooms, 2.5 bathrooms, and included covered back patio. Home will include slab quartz in the kitchen, SS appliances, Smart Home Technology, fireplace, fencing & more. Structural layout selected, permit request submitted- May still be time to select interior color pallet/finishes selections in home. Low HOA includes front yard maintenance.
Open House:
Thursday, 1/9 10:00-5:00PM
- Type:
- Single Family
- Sq.Ft.:
- 2,087
- Status:
- Active
- Beds:
- 3
- Lot size:
- 0.07 Acres
- Year built:
- 2025
- Baths:
- 3.00
- MLS#:
- 24419182
- Subdivision:
- NORTH HAVEN
ADDITIONAL INFORMATION
Brand New Community- This home will have 3 bedrooms with a generous loft. 2.5 bath and covered back patio included. Home also includes slab quartz in the kitchen, SS appliances, Smart Home Technology, fencing & more. Low HOA includes front yard maintenance. New Const- taxes not assessed yet. Structural layout selected, permit request submitted- May still be time to select interior color pallet/finishes selections in home. Community Parks, dog park, and trails that connect to local trails and parks, you can walk to the Whipple Creek trail system from here. Excellent schools, close to shopping, minutes to I-5 in desirable area.
$579,000
732 NW 175TH St Ridgefield, WA 98642
Open House:
Thursday, 1/9 10:00-5:00PM
- Type:
- Single Family
- Sq.Ft.:
- 1,775
- Status:
- Active
- Beds:
- 3
- Lot size:
- 0.07 Acres
- Year built:
- 2025
- Baths:
- 3.00
- MLS#:
- 24193530
- Subdivision:
- NORTH HAVEN
ADDITIONAL INFORMATION
New Home in a Beautifully Planned Community! This home features 3 bedrooms, 2.5 bathrooms, and a versatile loft. The kitchen showcases slab quartz countertops and stainless steel appliances, complemented by Smart Home Technology throughout. The primary bath includes dual sinks for added convenience. Located in a thoughtfully designed community with parks, trails, and recreational areas, this home offers easy access to shopping, dining, historic downtown, the marina, and the nearby wildlife refuge. Enjoy a trail leading to Fairground Community Park and Whipple Creek. Structural options have been selected, permit request submitted—there may still be time to choose interior color palette and finish selections. Low HOA includes front yard maintenance.
$549,900
1611 N HERON Dr Ridgefield, WA 98642
- Type:
- Single Family
- Sq.Ft.:
- 2,501
- Status:
- Active
- Beds:
- 4
- Lot size:
- 0.13 Acres
- Year built:
- 2005
- Baths:
- 3.00
- MLS#:
- 24631902
ADDITIONAL INFORMATION
A huge corner lot in a great Neighborhood. Home has been remodeled and looks brand new. This home is bright and open with vaulted ceilings. New carpet, New paint, New Blinds, Bamboo hardwood floors on both floors. Double stairway, Large master suite with double sinks, with two walk in closets, soaking tub, and a walk in shower. Family room has a gas fireplace. Bathroom upstairs is a Jack and Jill bathroom great access for all of the bedrooms. Forced air furnace and Central air conditioning, with a built in vacuum system. Wired for hot tub. Kitchen with all brand new stainless steel appliances that has a French door refrigerator. Sliding door out to the fully paved and fenced patio backyard, perfect for your summer BBQ's. In the heart of Ridgefield close to restaurants, parks, greenspace. Only 10 minutes freeway.
Open House:
Thursday, 1/9 10:00-5:00PM
- Type:
- Single Family
- Sq.Ft.:
- 2,087
- Status:
- Active
- Beds:
- 3
- Year built:
- 2025
- Baths:
- 3.00
- MLS#:
- 24179969
- Subdivision:
- NORTH HAVEN
ADDITIONAL INFORMATION
Brand-New Community! This spacious home features 3 bedrooms, 2.5 bathrooms, a loft, foyer, and office, providing plenty of flexible living space. The kitchen is beautifully appointed with slab quartz countertops and a double oven appliance package, while the cozy gas fireplace and tiled shower add luxury throughout. Smart Home Technology is included for modern convenience. Buyers can personalize the design finishes with a professional designer in the builder’s 5,000 sq. ft. Design Studio. Low HOA includes front yard maintenance. Permit request has been submitted, and construction will soon be underway.
$685,000
907 NW 178TH St Ridgefield, WA 98642
Open House:
Thursday, 1/9 10:00-5:00PM
- Type:
- Single Family
- Sq.Ft.:
- 2,388
- Status:
- Active
- Beds:
- 3
- Lot size:
- 0.08 Acres
- Year built:
- 2024
- Baths:
- 3.00
- MLS#:
- 24216760
- Subdivision:
- NORTH HAVEN
ADDITIONAL INFORMATION
Brand New Community! UNDER CONSTRUCTION ALMOST COMPELTE! Backing up to greenspace. This home will have 4 Bedrooms, 2.5 bathrooms, and a covered deck. Slab quartz in the kitchen, Included security system, tile shower, soaker tub, fencing, Smart Home Technology and much more. Designer upgrades already included in the price. Low HOA includes front yard maintenance and community park and trails. Excellent schools, minutes to I-5, shopping, recreation and entertainment!
$3,295,000
22104 NE 41ST Ct Ridgefield, WA 98642
- Type:
- Single Family
- Sq.Ft.:
- 4,264
- Status:
- Active
- Beds:
- 4
- Lot size:
- 4.64 Acres
- Year built:
- 2017
- Baths:
- 5.00
- MLS#:
- 24314497
ADDITIONAL INFORMATION
Welcome to Koi Pond Estates! This stunning one-level ranch home is a perfect blend of comfort and luxury with chic transitional style. Surrounded by almost 5 acres, this gated estate offers an escape from the busyness of life & is only minutes from freeway access. Through the gate you will be greeted by lush landscaping and the tranquil sounds of nature, thanks to the charming pond that enhances the transitional style of the home. The grand entrance leaves an incredible impression with all the natural light that floods the living areas through the abundance of picturesque windows. The great room flows seamlessly into a modern kitchen complete with Wolf appliances and Calcutta style quartz. The spacious island gives ample counter space, perfect for entertaining family and friends. Off the great room find a comfortable family/media room. An ideal setup for those watching tv to be apart of the main room, but not interrupt those that may be visiting and gathering in the kitchen, dinning, or hidden wine cellar. Take advantage of two office spaces or use one as a library. The home features comfortable and airy bedrooms, all with ensuite's & each designed for relaxation, w/ the owners suite offering a spa-like bath experience and sitting area perfect for enjoying the incredible views of the back yard. Outside, the highlight of the property awaits—a beautiful pool surrounded by a spacious patio, ideal for summer gatherings or quiet afternoons soaking up the sun and enjoying the incredible Northwest fresh air. The expansive backyard provides plenty of space for outdoor activities and is bordered by mature trees, ensuring a sense of seclusion. With all its luxury details, this home creates the perfect blend of grandeur in a country setting, all while having the convenience of city amenities. Come and see!
$1,039,000
1104 S MOUNTAIN Pl Ridgefield, WA 98642
Open House:
Sunday, 1/5 10:00-5:00PM
- Type:
- Single Family
- Sq.Ft.:
- 2,909
- Status:
- Active
- Beds:
- 3
- Lot size:
- 0.2 Acres
- Year built:
- 2024
- Baths:
- 3.00
- MLS#:
- 24403183
- Subdivision:
- THE RESERVE AT SEVEN WELLS
ADDITIONAL INFORMATION
New Gated Community with Spacious Single-Level Living! This proposed home plan offers 3 to 4 bedrooms with an optional den and 2.5 to 3 bathrooms, all on a single level. The open-concept design features impressive 12-foot ceilings in the great room, creating a bright and welcoming atmosphere. The kitchen and primary suite are designed with elegant quartz countertops, complemented by stainless steel professional series appliances. Additional features include a cozy fireplace, Smart Home Technology, and full fencing. Buyers still have time to customize their options with a professional designer in the builder’s Design Studio. Located in a sought-after school district, this community includes pedestrian gate access and sidewalks leading to nearby shopping, dining, and coffee spots. Just minutes from I-5 for convenient commuting.
$1,099,000
1112 S MOUNTAIN Pl Ridgefield, WA 98642
Open House:
Saturday, 1/4 10:00-5:00PM
- Type:
- Single Family
- Sq.Ft.:
- 3,379
- Status:
- Active
- Beds:
- 3
- Lot size:
- 0.2 Acres
- Year built:
- 2023
- Baths:
- 3.00
- MLS#:
- 24099529
- Subdivision:
- THE RESERVE AT SEVEN WELLS
ADDITIONAL INFORMATION
New Gated Community with Main-Level Living! This thoughtfully designed home offers a primary suite on the main floor, with all rooms on the main level except for a large upstairs bonus room, great for guests or second living space. Flexible options allow for 3 to 5 bedrooms and 2.5 to 5 bathrooms. The kitchen and primary suite will feature elegant slab countertops with undermount sinks and durable LVT flooring. Smart Home Technology and security throughout. The home includes fencing and other quality finishes. Photos are representative, not of actual home. Buyers still have time to personalize the layout and selections. Located in a sought-after school district and just minutes from shopping and I-5 access.
- Type:
- Single Family
- Sq.Ft.:
- 2,118
- Status:
- Active
- Beds:
- 3
- Year built:
- 2021
- Baths:
- 3.00
- MLS#:
- 2280594
- Subdivision:
- Ridgefield
ADDITIONAL INFORMATION
Open house Sat. Aug.24 12pm-2pm, Sun 25, 2:30pm-4:30pm. Welcome to your new home in this sought-after Ridgefield community! This stunning residence offers 3 spacious bedrooms, 2.1 modern bathrooms, and a versatile large loft that can be customized to fit your needs. The open floor plan creates a seamless flow between the living areas, perfect for both entertaining and everyday living. Enjoy the convenience of an upgraded kitchen with top-of-the-line finishes and ample storage. The covered porch provides a cozy outdoor retreat, ideal for relaxing or hosting gatherings. Additional highlights include a generous 3-car garage, offering plenty of space for vehicles and storage. Don’t miss the opportunity to make this beautiful property your own!
$994,900
1165 N 44TH Pl Ridgefield, WA 98642
- Type:
- Single Family
- Sq.Ft.:
- 3,119
- Status:
- Active
- Beds:
- 4
- Lot size:
- 0.17 Acres
- Year built:
- 2024
- Baths:
- 3.00
- MLS#:
- 24620334
ADDITIONAL INFORMATION
Welcome to your new home at Paradise Pointe! The Laurel model offers the perfect blend of style and functionality. The main floor features a street-facing den or office, open-concept great room that seamlessly connects to a sunlit dining area with expansive slider to large covered patio. Beautifully designed kitchen with a massive 10ft island, quartz counter tops, built in appliances and large walk in pantry. High ceilings on the main level create a grand and airy atmosphere. Upstairs, you'll find a luxurious primary suite, two additional bedrooms, and a large flex room that can serve as a bedroom, home theater, or playroom. The primary suite features a stunning fully tiled shower complete with a corner bench and storage niche. The quality of this home goes beyond appearances. Our Building Science team has meticulously selected high-performance materials and techniques to enhance interior comfort, improve indoor air quality, and reduce utility bills. Independent third-party testing verifies that each home meets or exceeds our rigorous standards. This home is EnergyStar certified and comes with a two-year warranty on workmanship and mechanical systems, plus a ten-year structural warranty for long-term peace of mind. On select homes, incentives are available for a limited time. Use of preferred lenders can trigger maximum incentives. Please contact agent. Home is ready for the holidays!
$929,000
8840 N 5TH St Ridgefield, WA 98642
- Type:
- Single Family
- Sq.Ft.:
- 3,297
- Status:
- Active
- Beds:
- 5
- Lot size:
- 0.17 Acres
- Year built:
- 2023
- Baths:
- 4.00
- MLS#:
- 24344528
- Subdivision:
- GREELY FARMS PH 2A
ADDITIONAL INFORMATION
Double Owner Suites! Step into luxury living at its finest, where every detail has been designed to impress. This home isn’t just next to a picturesque green space and serene pond; it practically invites the outdoors in! Imagine waking up to nature’s beauty every day, with room to spare on your massive lot—perfect for that RV you’ve been dreaming about. Let’s talk about the kitchen, because it’s a stunner! Featuring a gourmet setup with marbled quartz countertops, a charming farmhouse sink, an accent island that’s practically begging to host your next gathering, and sleek built-in gas appliances. The white cabinets are beautifully contrasted by black accent door pulls, while the butler’s pantry, complete with a drink cooler, is ready to elevate your entertaining game. The great room? Oh, it’s GREAT alright—with soaring 20-foot ceilings and an open rail design that sweeps you up to the second level. And did we mention the dual primary suites? The main-level suite is your private retreat, offering direct access to a covered patio, perfect for your morning coffee or evening relaxation. The en-suite bath features a standalone soaking tub, a tiled shower, and laundry right in your walk-in closet for ultimate convenience. Upstairs, the second primary suite doesn’t skimp on luxury, with its own full bath and spacious walk-in closet, plus stunning green space views that will make you feel like you’re living in a private sanctuary. This home is fully loaded with top-tier upgrades! Ready to claim your slice of paradise? This is more than just a home—it’s a lifestyle! Community amenities include - 3 parks and basketball court!
$1,425,000
2503 NE 178TH Ridgefield, WA 98642
- Type:
- Single Family
- Sq.Ft.:
- 2,306
- Status:
- Active
- Beds:
- 4
- Lot size:
- 0.31 Acres
- Baths:
- 3.00
- MLS#:
- 24057957
- Subdivision:
- WESTHAVEN
ADDITIONAL INFORMATION
Gorgeous One Level Home Featuring 4BR/2.5BA w/Attached 3-Car Garage w/Additional Tandem Depth 3rd Bay For Workshop Or Storage Tall 10'-12' Ceilings Throughout Great Room Design w/Stunning Fireplace & Finished Chase w/Built-In Cabinetry, Tall Ceilings And Double Slider To Outdoor Patio Spacious Dining Nook Luxurious Primary Suite And Bath w/7' Tile Shower Custom Built-In Closet Woodwork Large 18x12 Covered Outdoor Living w/14' Ceiling Engineered Hardwood And Tile Flooring Through Most Of The Home Slab Quartz Countertops Gourmet Kitchen w/Upgraded Appliance Package 8' Doors High End Fit And Finish Heat Pump Fully Landscaped w/Privacy Trees, Fenced And Sprinkled. Award Winning Clark County Home Builder. This Home Is Proposed. Contact Builder Rep To Discuss Building Process, Lot Availability And Move In Ready Homes!
- Type:
- Single Family
- Sq.Ft.:
- 1,851
- Status:
- Active
- Beds:
- 3
- Lot size:
- 0.05 Acres
- Year built:
- 2024
- Baths:
- 3.00
- MLS#:
- 24692379
- Subdivision:
- North Haven
ADDITIONAL INFORMATION
- Visit our designer-curated model to know more about this and other homes in various stages of construction, offering exceptional special financing. - This soon-to-be-built Ironwood floorplan offers an open concept main floor that showcases the kitchen, with a center island overlooking the dining and great room.The second level offers a versatile loft, two nicely-sized bedrooms, and the primary ensuite with a walk-in-closet and private bathroom. Located in the best of both worlds in the charming community of Ridgefield, with miles of rolling hills and countryside, while just minutes away from convenient shopping, dining, and an easy drive to Vancouver and the greater Portland area. - This community also boasts great access to premier entertainment at the Clark County Event Center, and short-term rental is allowed! Come find the quality home that makes you happiest in the perfect balance of tranquility and accessibility
- Type:
- Single Family
- Sq.Ft.:
- 1,891
- Status:
- Active
- Beds:
- 3
- Lot size:
- 0.05 Acres
- Year built:
- 2024
- Baths:
- 3.00
- MLS#:
- 24459640
- Subdivision:
- North Haven
ADDITIONAL INFORMATION
Visit our designer-curated model to know more about this and other homes in various stages of construction, offering exceptional special financing. - This soon-to-be-built Ironwood floorplan offers an open concept main floor that showcases the kitchen, with a center island overlooking the dining and great room. The second level offers a versatile loft, two nicely sized bedrooms, and the primary ensuite with a walk-in-closet and private bathroom. Located in the best of both worlds in the charming community of Ridgefield, with miles of rolling hills and countryside, while just minutes away from convenient shopping, dining, and an easy drive to Vancouver and the greater Portland area. - This community also boasts great access to premier entertainment at the Clark County Event Center, and short-term rental is allowed!
- Type:
- Single Family
- Sq.Ft.:
- 1,911
- Status:
- Active
- Beds:
- 3
- Year built:
- 2021
- Baths:
- 2.00
- MLS#:
- 2277884
- Subdivision:
- Ridgefield
ADDITIONAL INFORMATION
Beautifully designed 1level, 3bed, 2bath home w/2-car garage blends modern style and practical living. In sought-after Ridgefield, offering privacy with no rear neighbors and peaceful views of open space. The kitchen is a chef's dream, features a spacious island, quartz countertops, and high-end stainless steel appliances. The inviting living area includes a cozy fireplace. The primary suite includes a curbless tile shower, dual sinks, and a walk-in closet. Outside you will enjoy a covered patio and fully fenced yard. Conveniently located just minutes from I-5, highly rated schools, and prime shopping, this home is truly a gem. The seller is motivated and ready to make a deal—schedule your showing today and make this incredible home yours!


Listing information is provided by the Northwest Multiple Listing Service (NWMLS). Based on information submitted to the MLS GRID as of {{last updated}}. All data is obtained from various sources and may not have been verified by broker or MLS GRID. Supplied Open House Information is subject to change without notice. All information should be independently reviewed and verified for accuracy. Properties may or may not be listed by the office/agent presenting the information.
The Digital Millennium Copyright Act of 1998, 17 U.S.C. § 512 (the “DMCA”) provides recourse for copyright owners who believe that material appearing on the Internet infringes their rights under U.S. copyright law. If you believe in good faith that any content or material made available in connection with our website or services infringes your copyright, you (or your agent) may send us a notice requesting that the content or material be removed, or access to it blocked. Notices must be sent in writing by email to: [email protected]).
“The DMCA requires that your notice of alleged copyright infringement include the following information: (1) description of the copyrighted work that is the subject of claimed infringement; (2) description of the alleged infringing content and information sufficient to permit us to locate the content; (3) contact information for you, including your address, telephone number and email address; (4) a statement by you that you have a good faith belief that the content in the manner complained of is not authorized by the copyright owner, or its agent, or by the operation of any law; (5) a statement by you, signed under penalty of perjury, that the information in the notification is accurate and that you have the authority to enforce the copyrights that are claimed to be infringed; and (6) a physical or electronic signature of the copyright owner or a person authorized to act on the copyright owner’s behalf. Failure to include all of the above information may result in the delay of the processing of your complaint.”
Ridgefield Real Estate
The median home value in Ridgefield, WA is $642,200. This is higher than the county median home value of $518,500. The national median home value is $338,100. The average price of homes sold in Ridgefield, WA is $642,200. Approximately 75.54% of Ridgefield homes are owned, compared to 20.24% rented, while 4.22% are vacant. Ridgefield real estate listings include condos, townhomes, and single family homes for sale. Commercial properties are also available. If you see a property you’re interested in, contact a Ridgefield real estate agent to arrange a tour today!
Ridgefield, Washington 98642 has a population of 10,432. Ridgefield 98642 is more family-centric than the surrounding county with 37.65% of the households containing married families with children. The county average for households married with children is 34.07%.
The median household income in Ridgefield, Washington 98642 is $107,861. The median household income for the surrounding county is $82,719 compared to the national median of $69,021. The median age of people living in Ridgefield 98642 is 34.6 years.
Ridgefield Weather
The average high temperature in July is 78.3 degrees, with an average low temperature in January of 32.7 degrees. The average rainfall is approximately 46.9 inches per year, with 2.1 inches of snow per year.


