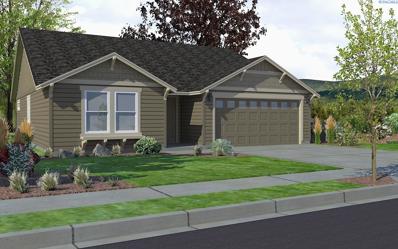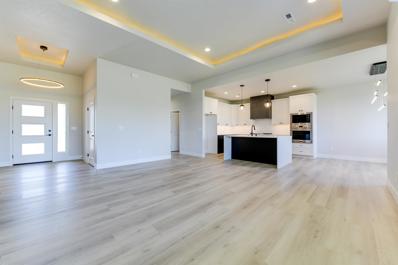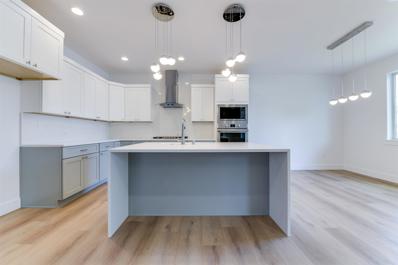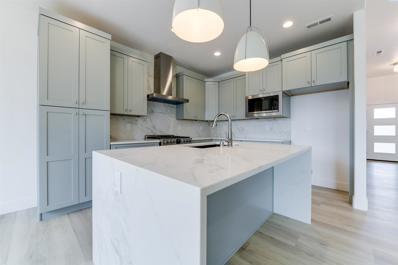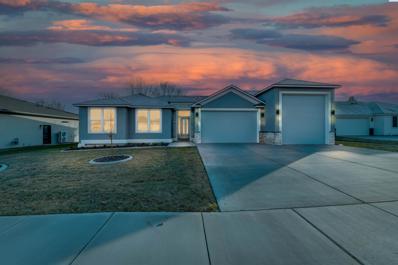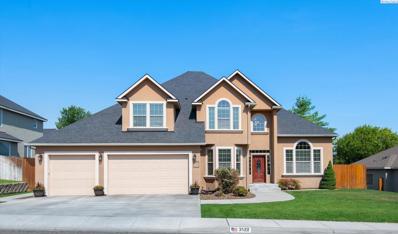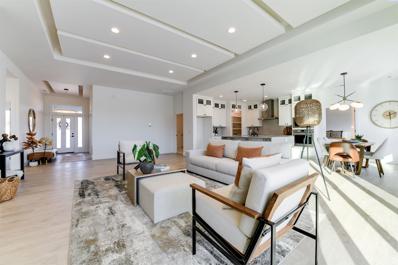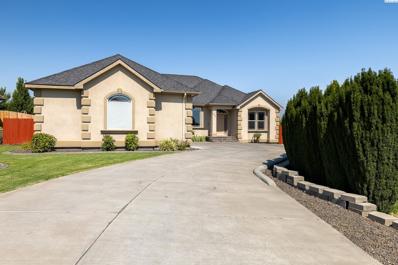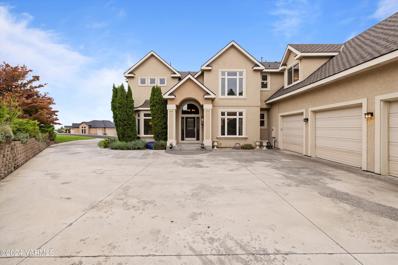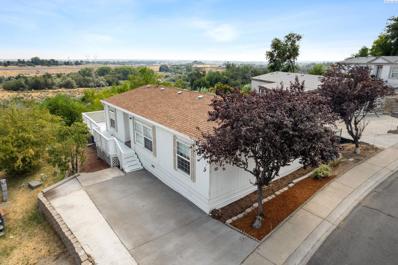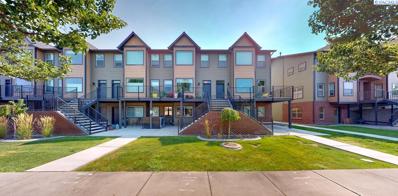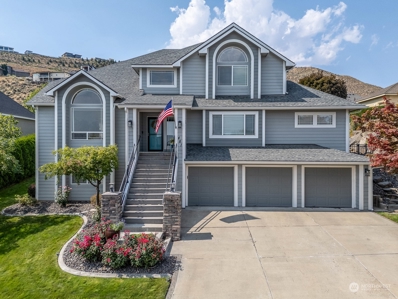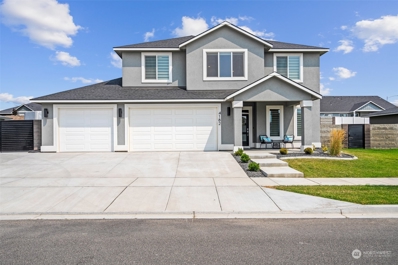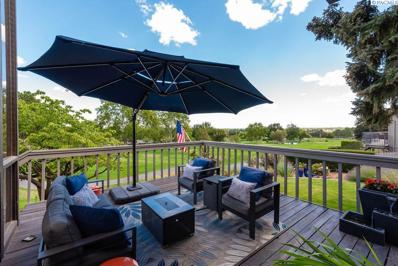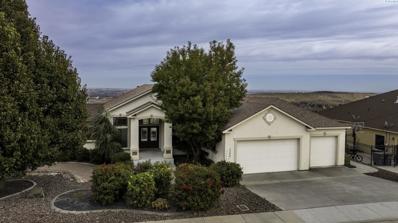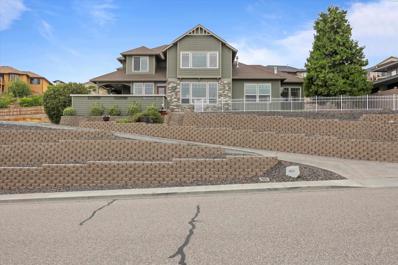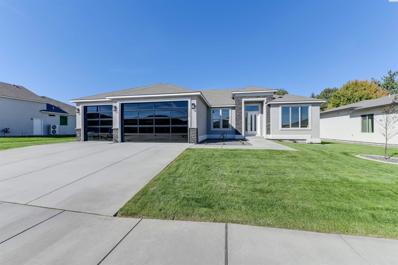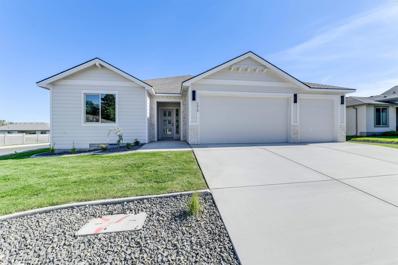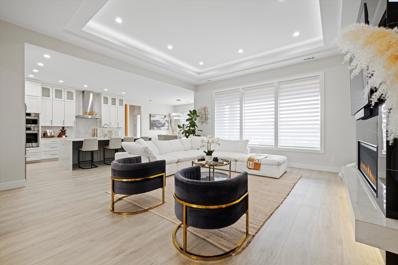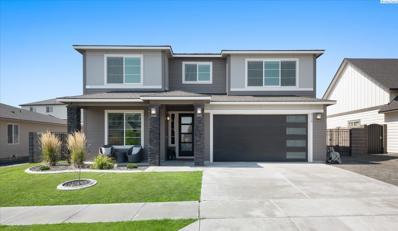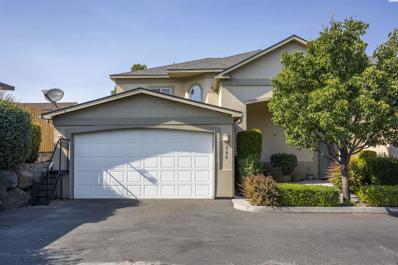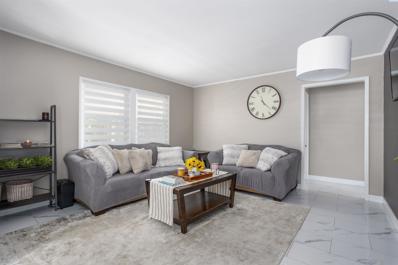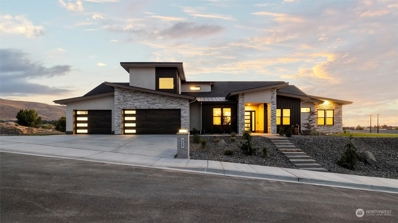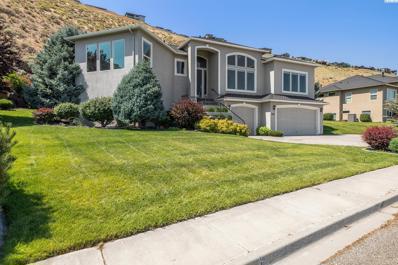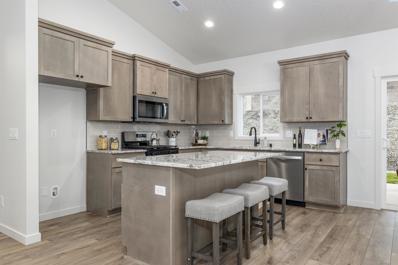Richland WA Homes for Sale
- Type:
- Other
- Sq.Ft.:
- 1,408
- Status:
- Active
- Beds:
- 3
- Lot size:
- 0.14 Acres
- Baths:
- 2.00
- MLS#:
- 278398
- Subdivision:
- RICHLAND SOUTH
ADDITIONAL INFORMATION
MLS# 278398 Welcome to Peach Tree Estates! Ask us about our 10k incentive! The 1408-square-foot Edgewood is a mid-sized home catering to those who value both comfort and efficiency in a single-level home. An award-winning designed kitchen featuring a breakfast bar and granite countertops overlooks both the spacious living and dining rooms. The separate main suite provides privacy and features two large closets and a dual vanity ensuite. The two sizable bedrooms share a full bathroom and complete this design-smart home plan. Backyard landscaping and vinyl fencing included!
$598,850
1557 Livorno Ave Richland, WA 99352
Open House:
Thursday, 11/21 12:00-5:00PM
- Type:
- Other
- Sq.Ft.:
- 1,766
- Status:
- Active
- Beds:
- 3
- Lot size:
- 0.24 Acres
- Year built:
- 2024
- Baths:
- 2.00
- MLS#:
- 278285
- Subdivision:
- RICHLAND SOUTH
ADDITIONAL INFORMATION
MLS# 278285 Welcome home to your newly complete and beautiful Pro Made Home. Located in Marcello Estates in South Richland. This Pro Made Elite home has been completed with so many additional features, upgrades and details including Hardy Plank siding with stone accents. The walkway leads you to the elegant 3 panel glass front door. Entry foyer features a coffered ceiling with accent rope lighting, raised ceiling, a contemporary electric fireplace in the spacious great room with another coffered ceiling and rope lighting. The great room is open to the kitchen and dining space with beautiful designer selected details and accents including a premium stainless steel appliance package, quality cabinets with soft close doors and drawers, quartz counters, full height tile backsplash, pantry, and a waterfall island. The covered patio with tongue and groove ceiling is great for entertaining and easy access to the yard with UGS and full yard landscape. The main bathroom features full file accent wall and a tub with tile surround. The master bedroom with access to en-suite with walk-in shower, vanity with full tile wall accent, a large soaking tub, and walk-in closet. Please visit our homes to see what we offer and what sets us apart from other builders in this price point. Exceptional Value; Uncompromised Quality.
$658,850
1573 Livorno Ave Richland, WA 99352
Open House:
Thursday, 11/21 12:00-5:00PM
- Type:
- Other
- Sq.Ft.:
- 2,104
- Status:
- Active
- Beds:
- 4
- Lot size:
- 0.23 Acres
- Year built:
- 2024
- Baths:
- 3.00
- MLS#:
- 278283
- Subdivision:
- RICHLAND SOUTH
ADDITIONAL INFORMATION
MLS# 278283 Looking for a dream home that blends luxury, comfort and style? Look no further than this stunning new Infinity Home in Marcello Estates, located in the heart of South Richland. This beautiful home boasts 3 spacious bedrooms plus a flex room that could be a 4th bedroom, 3 bathrooms, and a lovely great room living space. This brand-new construction is the epitome of modern elegance. From the moment you step through the door, you will be wowed by the attention to detail, high-end finishes, coffered ceiling with accent lighting, designer light fixtures, and so much more. The main living area features an open floor plan that seamlessly blends the great room, dining, and kitchen spaces together making it perfect for both relaxing and entertaining. This home is pre-wired for a 5.1 surround system for the great room, 2 ambient speakers pre-wired for the covered patio and 2 ambient speakers pre-wired for the master bedroom. The gourmet kitchen is a chefâ??s dream, complete with sleek stainless-steel appliances, waterfall quartz countertops, and plenty of storage space in the walk-in pantry. When itâ??s time to unwind, you will love retreating to the serene master suite including accent wall details, ensuite with tile surround walk-in shower, tile vanity wall with floating mirrors and waterfall counters and an attached large walk-in closet. The split bedroom design offers a comfortable layout. The main hallway guest bathroom is sure to be a delight. Schedule your private showing today with your favorite agent or visit our model home to have one of our real estate professionals guide you through this gorgeous home that could be your next address.
$634,850
1656 Palermo Ave Richland, WA 99352
Open House:
Thursday, 11/21 12:00-5:00PM
- Type:
- Other
- Sq.Ft.:
- 2,104
- Status:
- Active
- Beds:
- 4
- Lot size:
- 0.23 Acres
- Year built:
- 2024
- Baths:
- 3.00
- MLS#:
- 278282
- Subdivision:
- RICHLAND SOUTH
ADDITIONAL INFORMATION
MLS# 278282 Looking for a dream home that blends luxury, comfort and style? Look no further than this stunning new Infinity Home in Marcello Estates, located in the heart of South Richland. This beautiful home boasts 3 spacious bedrooms plus a flex room that could be a 4th bedroom, 3 bathrooms, and a lovely great room living space. This brand-new construction is the epitome of modern elegance. From the moment you step through the door, you will be wowed by the attention to detail, high-end finishes, coffered ceilings with accent lighting, designer light fixtures, and so much more. The main living area features an open floor plan that seamlessly blends the great room, dining, and kitchen spaces together making it perfect for both relaxing and entertaining. This home is pre-wired for a 5.1 surround system for the great room, 2 ambient speakers pre-wired for the covered patio and 2 ambient speakers pre-wired for the master bedroom. The gourmet kitchen is a chefâ??s dream, complete with sleek stainless-steel appliances, waterfall quartz countertops, and plenty of storage space in the walk-in pantry. When itâ??s time to unwind, you will love retreating to the serene master suite with attached large walk-in closet. The split bedroom design offers a comfortable layout. The main hallway guest bathroom is sure to be a delight. Schedule your private showing today with your favorite agent or visit our model home to have one of our real estate professionals guide you through this gorgeous home that could be your next address.
$629,850
1640 Palermo Ave Richland, WA 99352
Open House:
Thursday, 11/21 12:00-5:00PM
- Type:
- Other
- Sq.Ft.:
- 1,801
- Status:
- Active
- Beds:
- 3
- Lot size:
- 0.22 Acres
- Year built:
- 2023
- Baths:
- 2.00
- MLS#:
- 278279
- Subdivision:
- RICHLAND SOUTH
ADDITIONAL INFORMATION
MLS# 278279 Would you love to spend your summer at this new address!; Welcome to your stunning new home in Marcello Estates, located in the heart of South Richland. This beautiful Infinity Home boasts 3 spacious bedrooms, 2 full bathrooms, and an expansive great room living space. This brand-new construction is the epitome of modern elegance. From the moment you step through the door, you will be wowed by the attention to detail, high-end finishes, designer light fixtures, and so much more. The main living area features an open floor plan that seamlessly blends the great room, dining, and kitchen spaces together making it perfect for both relaxing and entertaining. This home is pre-wired for a 5.1 surround system for the great room, 2 ambient speakers pre-wired for the covered patio and 2 ambient speakers pre-wired for the master bedroom. The gourmet kitchen is a chefâ??s dream, complete with sleek stainless steel appliances, waterfall quartz countertops, and plenty of storage space in the walk-in pantry. As you step outside you will enjoy the tongue and groove ceiling of the covered patio while in your park like backyard. When itâ??s time to unwind, you will love retreating to the serene master suite with a scenic view of mature landscape and also boasts a luxurious ensuite bathroom with spa like free standing tub, walk-in shower, exquisite vanity area with tiled wall and floating mirrors and attached large walk-in closet complete with an oversized mirror. The split bedroom design offers a comfortable layout, but wait thereâ??s more; your new garage has a bay that is approximately 27â?? long with a 12â?? high door imagine the storage this will provide. Schedule your private showing today with your favorite agent or visit our model home to have one of our real estate professionals guide you through this gorgeous home that could be your next address.
- Type:
- Other
- Sq.Ft.:
- 3,208
- Status:
- Active
- Beds:
- 4
- Lot size:
- 0.21 Acres
- Year built:
- 2007
- Baths:
- 3.00
- MLS#:
- 278273
ADDITIONAL INFORMATION
MLS# 278273 Located in Brookshire one of Richlandâ??s finest neighborhoods is this beautiful 4 bedroom home that has it all, pool with cover, add on for mother-in-law, great kitchen area, with lg table that adjoins very spacious family room with gas fireplace. There is also formal dining room and living room too. The entryway has open staircase and leads to elegant master suite and there are 2 other bedrooms too, and spacious playroom for the kids. Oversized 3 car garage lots of storage and the garage is finished. First time on the market.
$669,850
1580 Palermo Ave Richland, WA 99352
Open House:
Thursday, 11/21 12:00-5:00PM
- Type:
- Other
- Sq.Ft.:
- 2,230
- Status:
- Active
- Beds:
- 3
- Lot size:
- 0.21 Acres
- Year built:
- 2023
- Baths:
- 3.00
- MLS#:
- 278257
- Subdivision:
- RICHLAND SOUTH
ADDITIONAL INFORMATION
MLS# 278257 Looking for a dream home that blends luxury, comfort and style? Look no further than this stunning new home in Marcello Estates, located in the heart of South Richland. This beautiful Infinity Home boasts 3 spacious bedrooms plus a den, 3 bathrooms, and an expansive great room living space. This brand-new construction is the epitome of elegance with modern accents. From the moment you step through the door, you will be wowed by the attention to detail, high-end finishes, coffered ceilings with accent lighting, designer light fixtures, and so much more. The main living area features an open floor plan that seamlessly blends the great room, dining, and kitchen spaces together making it perfect for both relaxing and entertaining. This home is pre-wired for a 5.1 surround system for the great room, 2 ambient speakers pre-wired for the covered patio and 2 ambient speakers pre-wired for the master bedroom. The gourmet kitchen is a chefâ??s dream, complete with sleek stainless steel appliances, waterfall quartz countertops, and plenty of storage space in the walk-in pantry. When itâ??s time to unwind, you will love retreating to the serene master suite featuring a designer focal wall with accent lighting and also boasts a luxurious ensuite bathroom with double access walk-in shower exquisite vanity wall and attached large walk-in closet. The split bedroom design offers a comfortable layout with one of the bedrooms including its own attached bathroom providing a junior suite. Schedule your private showing today with your favorite agent or visit our model home to have one of our real estate professionals guide you through this gorgeous home that could be your next address.
$612,000
534 Lodi Loop Richland, WA 99352
- Type:
- Other
- Sq.Ft.:
- 2,364
- Status:
- Active
- Beds:
- 4
- Lot size:
- 0.31 Acres
- Year built:
- 2007
- Baths:
- 3.00
- MLS#:
- 278220
- Subdivision:
- RICHLAND SOUTH
ADDITIONAL INFORMATION
MLS# 278220 Beautifully appointed, one level home in desirable South Richland location. The well laid out, open floor plan offers a spacious great room with soaring ceilings and cozy fireplace. Large kitchen with slab granite counters, breakfast bar, stainless appliances, detailed tile backsplash and tile flooring through to the spacious nook with patio access. The separate formal dining is perfect for holiday gatherings. Private split bedroom layout featuring Jack & Jill bath between secondary bedrooms with convenient dual sinks with tile vanity and tile floors. The master suite offers an enormous bedroom, beautiful bath with large walk-in tile shower, tile surround jetted tub, dual sinks with tile vanity, private commode and large walk-in closet. Outside, an enormous backyard offers a covered, stamped concrete patio and tons of room to spread out! The entire property has underground sprinklers with remote app access. Seller's just purchased a new refrigerator and dishwasher for the home. This home is a must see so call to schedule your private showing today!
$925,000
491 Adair Dr Richland, WA 99352
- Type:
- Other
- Sq.Ft.:
- 4,393
- Status:
- Active
- Beds:
- 5
- Lot size:
- 0.39 Acres
- Year built:
- 2002
- Baths:
- 5.00
- MLS#:
- 24-1869
ADDITIONAL INFORMATION
$150,000
50 Ridgecliff Dr Richland, WA 99352
- Type:
- Other
- Sq.Ft.:
- 1,188
- Status:
- Active
- Beds:
- 3
- Lot size:
- 0.03 Acres
- Year built:
- 1995
- Baths:
- 2.00
- MLS#:
- 278184
ADDITIONAL INFORMATION
OPEN HOUSE SUNDAY (11/17/2024) from 12-2 pm. THE SELLER MAY CONSIDER CARRYING THE CONTRACT WITH $10,000 DOWN PAYMENT AND PARK APPROVAL. It's never been easier to own! $150,000 purchase price with three (3) different lenders who provide Manufactured Home financing on a rented space ($750). You will enjoy the view of the Yakima Delta from the wrap-around deck of this 3 bedroom 2 bath home located in The Hills community. Featuring vaulted ceilings and spacious great room/dining/kitchen layout creates a wonderful living space that feels larger than square footage would indicate. The master suite with full bath and walk-in closet is on one side of the home while the 2nd and 3rd bedroom share a full bath on other side of the home... great for privacy. All appliances are included, even the washer and dryer. This rented space ($750 per month) has easy care maintenance and plenty of room to park. The community has private streets, swimming pool, clubhouse, playground and RV parking. Come take a tour before it's gone! MLS #278184
- Type:
- Other
- Sq.Ft.:
- 2,376
- Status:
- Active
- Beds:
- 3
- Lot size:
- 0.04 Acres
- Year built:
- 2020
- Baths:
- 3.00
- MLS#:
- 278128
- Subdivision:
- RICHLAND CNTRL
ADDITIONAL INFORMATION
MLS# 278128 Welcome to this beautifully designed 3 BD, 3.5 BA townhome that offers both luxury and comfort. The open-concept great room is perfect for entertaining, flowing seamlessly into a spacious kitchen that features a large quartz countertop island, stainless steel appliances, and a chic tiled backsplash. With two pantry closets, storage is never an issue. The dining area features a slider that opens onto a balcony, where you can enjoy views of the golf courseâ??ideal for morning coffee or evening relaxation. Upstairs, the expansive primary suite is a true retreat, complete with a cozy sitting area, a walk-in closet, and a luxurious en-suite bathroom with double sinks. A secondary primary bedroom on the same level offers its own private bathroom, making it perfect for guests or family members. The lower level features a third bedroom (also good for an office/study/flex area) and a full bath, providing additional privacy and space. An attached, finished 2-car garage adds convenience and extra storage. This townhome is a rare find with its elegant design, functional layout, and unbeatable views. Donâ??t miss the opportunity to make it yours!
- Type:
- Single Family
- Sq.Ft.:
- 4,765
- Status:
- Active
- Beds:
- 6
- Year built:
- 2002
- Baths:
- 5.00
- MLS#:
- 2281172
- Subdivision:
- Richland
ADDITIONAL INFORMATION
Huge 7 BR 5 BA beauty full of warmth and style! Step inside to maple floors plus a formal living/dining room! Cozy up in the family room with fireplace or meal prep in the kitchen with quartz counters, new SS appliances, and a prep island. The main level primary suite has a walk-in shower, dual sinks, jetted tub, and walk-in closet. Upstairs, find 5 more spacious bedrooms, 2 full bathrooms, and a 2nd laundry room. The basement has an in-law suite for multi-generational living. This living space has access from the garage and provides a living room, kitchen, full bath, and bedroom with walk-in closet. All this, PLUS a 20x20 temp-controlled workshop! Step outside to the backyard where you can relax and a patio for entertaining.
- Type:
- Single Family
- Sq.Ft.:
- 2,825
- Status:
- Active
- Beds:
- 4
- Year built:
- 2022
- Baths:
- 3.00
- MLS#:
- 2275502
- Subdivision:
- Richland
ADDITIONAL INFORMATION
LIKE NEW!! A spacious 4-bedroom, 2.5-bathroom home spanning 2825 square feet, featuring a home office, an open floor plan, and additional living space on the second floor. The main level has an upgraded custom tile fireplace that spans from floor to ceiling. The primary bedroom has grand barn doors leading into the massive en-suite.The property boasts a large 3-car garage ideal for a home gym, mature landscaping with underground sprinklers on irrigation, and a concrete fence for added privacy and RV parking concrete slab. Situated near the charming Country Mercantile, the neighborhood offers scenic walking paths and convenient access to major freeways.
$634,900
206 Hillview Dr Richland, WA 99352
Open House:
Sunday, 11/24 11:00-1:00PM
- Type:
- Other
- Sq.Ft.:
- 2,200
- Status:
- Active
- Beds:
- 3
- Lot size:
- 0.31 Acres
- Year built:
- 1975
- Baths:
- 2.00
- MLS#:
- 277916
ADDITIONAL INFORMATION
MLS# 277916 Discover this 2,200 sq. ft. custom Mid-Century Modern home, a true architectural masterpiece nestled in a prime location on Meadow Springs Golf Course. This 3-bedroom, 2-bathroom gem, with the potential for a 4th bedroom, has been remodeled to perfection, offering the finest in luxury living. Step inside and enjoy two expansive living spaces designed for comfort and entertainment. The massive master suite is a luxurious retreat, featuring an ensuite bathroom that rivals a spa resort, providing an unparalleled sanctuary for relaxation. The unique floorplan is truly one of a kind, designed to impress at every turn. Overlooking the 13th tee at Meadow Springs Golf Course, this home boasts multiple custom walls of windows providing breathtaking views of the golf course and beyond. The kitchen is a chef's delight, featuring custom cabinetry and backsplash, an open center island, quartz countertops, and stainless steel appliances, all complemented by beautiful LVP flooring and new high-end carpet in bedrooms. Entertain guests on the large wood deck, surrounded by gorgeous designed landscaping. The open stairs and custom details throughout make this home a conversation piece on multiple levels. With its expansive deck, rock fireplace, and meticulously crafted interiors, this home is an entertainerâ??s dream and the talk of the neighborhood. Donâ??t miss the opportunity to own this one-of-a-kind custom home.
Open House:
Sunday, 11/24 1:00-3:30PM
- Type:
- Other
- Sq.Ft.:
- 4,266
- Status:
- Active
- Beds:
- 4
- Lot size:
- 0.3 Acres
- Year built:
- 2006
- Baths:
- 4.00
- MLS#:
- 277915
ADDITIONAL INFORMATION
MLS# 277915 Discover luxury living in this exquisite South Richland home. Nestled on a .3-acre lot in the prestigious Westcliffe subdivision, this custom-built LaPierre home offers breathtaking views of the Tri-Cities. Its prime location is just minutes from shopping, dining, schools, entertainment, and the Badger Mountain Trailhead Park. Inside, you'll be greeted by a spacious layout with soaring ceilings, impeccable craftsmanship, and stunning hardwood floors. Floor-to-ceiling windows frame picturesque views, flooding the home with natural light. The gourmet kitchen is a chef's dream, featuring newer stainless-steel appliances, a walk-in pantry, ample workspace, granite countertops, a gas cooktop with professional-grade ventilation, and an oversized eat-in kitchen island with a fantastic view. Adjacent is a cozy dining nook with easy access to the deck for alfresco dining, while the formal dining room is perfect for hosting memorable gatherings. The primary suite is a serene and luxurious retreat, bathed in natural light and offering idyllic views. It boasts a spacious walk-in closet and a spa-like en suite bathroom with a dual sink vanity, a tiled walk-in shower, and a jetted tub with panoramic views. The well-appointed secondary bedroom features cityscape views, deck access, and a nearby guest bathroom with a tiled walk-in shower. The laundry room is fully equipped with an LG washer and dryer on pedestals, ample storage space, a utility sink, and a folding counter. The lower level is designed for entertainment, featuring a large family room with a 4K Sony Home Theatre Projector System, a 150â?? screen, and surround sound for an unparalleled cinematic experience. An impressive wet bar with generous cabinetry, counter space, and a full-size refrigerator makes this space an entertainerâ??s dream. Two additional bedrooms, bathrooms, extensive storage, and a versatile bonus room perfect for a home gym or hobby room complete the lower level. Outside, enjoy a low-maintenance yard and a covered deck with spectacular city and river views. The attached 3-car garage boasts epoxy floors and an electric vehicle charging station. Luxury meets functionality at 1368 Meadow Bluffs St. Experience the best of South Richland living by scheduling your private showing today.
- Type:
- Other
- Sq.Ft.:
- 3,500
- Status:
- Active
- Beds:
- 4
- Lot size:
- 0.38 Acres
- Year built:
- 2004
- Baths:
- 3.00
- MLS#:
- 277868
ADDITIONAL INFORMATION
Open house this Saturday 10/26 from 1-3pm MLS# 277868 Craftsman Style Home with River Views - A Perfect Blend of Comfort and Elegance Welcome to your dream home! This stunning Craftsman-style residence featuring etensive designer built-in shelving and storage, offers a unique blend of classic design and modern amenities. Located in a peaceful neighborhood, this two-story home boasts breathtaking views of the Yakima and Columbia Rivers as well as the broader Tri-Cities area, making it an ideal retreat for nature lovers and those seeking a serene environment. The fully fenced yard offers privacy and security, perfect for pets and outdoor activities. Enjoy the view from the covered deck, where you can relax and take in the natural beauty of the surrounding area. Features a HVAC system with integrated humidity control and tankless water heater system, both updated in 2020, ensuring year-round comfort. The exterior and main living areas downstairs/upstairs have been recently painted. The home is equipped with 10-yr worry free smoke detectors throughout, water softener and central vacuum system. The main floor has updated luxury vinyl plank flooring in featured rooms which compliment the hardwood throughout. Step inside to find beautiful cherry wood cabinetry throughout, adding a touch of sophistication to the home's warm and inviting atmosphere. For the chef in the family, the kitchen offers updated appliances (gas stove top, double full size ovens, refrigerator and a hands free main faucet) with granite counter tops and a large working island that has an additional food preparation sink, lots of storage cabinets including a walk in pantry plus a large separate butlerâ??s pantry room. The luxurious master suite features a garden tub and a cozy fireplace shared between main bedroom and tub, creating a perfect sanctuary for relaxation. The main living rooms on the main and upstairs floors offer amazing views from expansive windows. The garage has sturdy and recently updated automatic opening systems that accommodate both a 2-car and single car entries. The newly installed lawn with programmable underground sprinkler system keeps your lawn lush and green with minimal effort. The custom-built, clean, large outdoor shed provides plenty of space for all your tools and equipment. This home is a rare find, combining classic Craftsman charm with modern upgrades and spectacular views. Donâ??t miss out on this unique opportunity to own a piece of paradise
$641,850
1645 Livorno Ave Richland, WA 99352
Open House:
Thursday, 11/21 1:00-1:00PM
- Type:
- Other
- Sq.Ft.:
- 2,108
- Status:
- Active
- Beds:
- 3
- Lot size:
- 0.23 Acres
- Year built:
- 2024
- Baths:
- 2.00
- MLS#:
- 277739
- Subdivision:
- RICHLAND SOUTH
ADDITIONAL INFORMATION
MLS# 277739 A beautiful Infinity Home; the People's choice of Builders. Full stucco exterior with rock accents. The walkway leads you to the elegant front door with transom window for that extra natural light. The walls and ceiling are textured with either Santa Fe hand troweled texture. The spacious great rooms with gas fireplace that has a recessed area to mount a TV bracket (buyer to supply & install) and convenient "smurf tube" or conduit to pull cords through to a side area for supplemental entertainment equipment. Our homes are pre-wired for a 5.1 surround system for the great room, 2 ambient speakers pre-wired for the patio and 2 ambient speakers pre-wired for the master bedroom (ask listing agent for further details). Throughout this home you will LVP/SPC through the entry, great room, kitchen, dining, and main hallways. We also included quartz counter tops and tile floors in all bathrooms and the laundry room. Kitchen includes stainless steel appliances, quartz counters, full tile backsplash, and pantry. Covered patio includes a gas BBQ hook up and a fully landscaped yard with UGS. Master bedroom features crown molding, coffered ceiling and recessed accent rope lighting. En suite with freestanding tub, walk-in shower with tile surround, double sink vanity, and walk-in closet. So many details and features; you simply must visit our homes to truly appreciate all that they have to offer. Builder may make changes to the finishes based on product availability and to keep our homes fresh based on current market trends and designs.
$579,850
1614 Livorno Ave Richland, WA 99352
Open House:
Thursday, 11/21 12:00-5:00PM
- Type:
- Other
- Sq.Ft.:
- 1,990
- Status:
- Active
- Beds:
- 3
- Lot size:
- 0.23 Acres
- Year built:
- 2024
- Baths:
- 2.00
- MLS#:
- 277735
- Subdivision:
- RICHLAND SOUTH
ADDITIONAL INFORMATION
MLS# 277735 A beautiful Pro Made Home. Hardy plank siding with stone accents. The walkway leads you to the elegant front door. Entry foyer open to spacious great room with raised ceiling. The great room is open to the kitchen and dining space. Kitchen includes stainless steel appliances, quality cabinets with soft close doors and drawers, quartz counters, full height tile backsplash, pantry and island. Covered patio is great for entertaining and easy access to the yard with UGS and full yard landscape. Master bedroom with access to en-suite with walk-in shower, vanity, and walk-in closet. Please visit our homes to see what we offer and what sets us apart from other builders in this price point. Exceptional Value; Uncompromised Quality.
$1,135,000
2449 Tiger Lane Richland, WA 99352
- Type:
- Other
- Sq.Ft.:
- 4,423
- Status:
- Active
- Beds:
- 5
- Lot size:
- 0.21 Acres
- Year built:
- 2020
- Baths:
- 4.00
- MLS#:
- 277723
ADDITIONAL INFORMATION
MLS# 277723 Luxury property, prime location, stunning views, welcome to 2449 Tiger Ln. Located in the highly sought after neighborhood of The Heights at Meadow Springs. This incredible home spans 4,423 sqft with 5 bedrooms, 4 bathrooms, 2 laundry rooms and an office. As you enter through the 8ft double doors you are greeted by 12 ft, led lit, drop ceilings in the entry way and living areas. The great room is completed with an oversized tiled fire place, accent walls and shelving; with access to the main extended balcony perfectly located to enjoy the views and sunsets. On the main floor you?ll find the kitchen equipped with top of the line appliances, floor to ceiling backlit cabinets, full quartz countertops and backsplash, an oversized quartz waterfall island, and a spacious pantry with a coffee bar and plenty of storage. The main suite is a highlight with a spa like master bath where you?ll find fully tiled walls, stand alone soaking tub, large shower and a very large closet with custom shelving. The main floor also has a spacious laundry room, guest bath and an additional junior suite with its own walk in closet, bathroom, and separate tiled patio. On the lower level you?ll find a second living room with access to a covered patio, a wet bar with a wine fridge and sink, additional 3 bedrooms, laundry room, office and bathroom. As you go outside you?ll appreciate the fully fenced and gated yard, a maintenance storage room, convenient block staircase, a small garden area and the extended driveway with extra parking in addition to the 3 car garage with an extra tall and deep boat bay. Located just minutes away from shopping, dining, golf course, entertainment and anything else you may need! Don?t miss your opportunity to make this dream home your reality, call your favorite agent and schedule a tour today!
$649,000
4738 White Dr Richland, WA 99352
- Type:
- Other
- Sq.Ft.:
- 2,647
- Status:
- Active
- Beds:
- 4
- Lot size:
- 0.17 Acres
- Year built:
- 2022
- Baths:
- 3.00
- MLS#:
- 277678
- Subdivision:
- RICHLAND SOUTH
ADDITIONAL INFORMATION
MLS# 277678 Welcome to 4738 White Dr, Richland, Washington- Only two years old! This stunning 2647 sq ft home features The Whidbey plan by New Tradition Homes with 3 bedrooms, (Rec room has a closet and could be another large bedroom) 2.5 bathrooms, a den, a recreation room, and a 3-car tandem garage.The open concept main level boasts a spacious great room that seamlessly connects to a dining area and a kitchen with an oversized island, perfect for entertaining. Enjoy modern culinary conveniences with a gas range, hood, coffee nook, and beautiful quartz countertops.The second level offers a versatile recreation room, two additional bedrooms, and a luxurious master suite. The master suite includes a large walk-in closet with custom-designed built-ins, a bathroom with a double vanity, a walk-in tile shower, dual sinks, and a makeup vanity.The back yard is fully enclosed with block and vinyl fencing and iron gates, offering privacy and security. The professionally landscaped yard features decorative rock, curbing, and an extended covered patio for outdoor relaxation. Additional amenities include RV parking, custom blinds, extensive closet packages, a Kinetico water softener and filtration system, and a stainless utility sink with garage shelving.Located close to parks, schools, and the Country Mercantile, with easy highway access and numerous new commercial developments, shopping, dining, and amenities in progress, this home offers both comfort and convenience.Donâ??t miss the opportunity to make this beautifully maintained home yours! Come and see it today!
$460,000
782 Canyon St Richland, WA 99352
- Type:
- Other
- Sq.Ft.:
- 2,110
- Status:
- Active
- Beds:
- 4
- Lot size:
- 0.08 Acres
- Year built:
- 2008
- Baths:
- 3.00
- MLS#:
- 277618
- Subdivision:
- RICHLAND SOUTH
ADDITIONAL INFORMATION
MLS# 277618 This exceptional end-unit townhome is nestled in Canyon Crest, offering easy access to the finest amenities the Tri-Cities region has to offer. Experience lovely views of the Columbia River from both the patio and balcony of this residence. Boasting a generous 2110 square feet of living space, this townhome comprises 4 bedrooms, 2.5 bathrooms, and a convenient attached 2-car garage. The open great room design is graced with new laminate flooring in the living area, dining room, and primary bedroom, creating a modern yet inviting living space. Enjoy the warmth and ambiance of a cozy gas fireplace in the living room, complemented by a sliding glass door providing access to the covered patio. The kitchen features a new dishwasher, breakfast bar, wood cabinetry, tile floors, counters, and backsplash, as well as a dining space for enjoying meals. Each bedroom offers ample space, with the main level primary bedroom featuring a coffered ceiling, additional closet space, and an ensuite bathroom showcasing a tiled shower and a soaking tub. For added versatility, a second living/bonus area is situated upstairs and includes a convenient kitchenette/wet bar. Step out onto the inviting second-story balcony where you can enjoy the gorgeous Tri-Cities sunsets and sunrises. Conveniently located less than a minute from highway access and in close proximity to schools, shopping, entertainment, and more, this townhome presents an ideal blend of comfort, convenience, and captivating surroundings.
$330,000
317 Sanford Ave Richland, WA 99352
- Type:
- Other
- Sq.Ft.:
- 1,818
- Status:
- Active
- Beds:
- 2
- Lot size:
- 0.16 Acres
- Year built:
- 1948
- Baths:
- 1.00
- MLS#:
- 277526
- Subdivision:
- RICHLAND CNTRL
ADDITIONAL INFORMATION
MLS# 277526 Welcome to your charming new home nestled in a quiet and peaceful neighborhood! This lovely property features 2 spacious bedrooms and a modern bath, perfect for cozy living. With 1818 sq. ft. of space, you'll have plenty of room to relax and entertain. Step inside and be greeted by the updated interior that offers warmth and comfort. One of the bedrooms includes access to the patio through a sliding glass door. A great highlights of this home is the daylight outside entrance to the basement, offering easy access and potential for additional living space or storage. The home sits on a .16 acre lot with a carport for off street parking, and a private fenced backyard with mature landscaping and a covered patio. This home comes with a comprehensive home inspection and a 1 year home warranty! Don't miss out on the opportunity to make this delightful property your own. Schedule a viewing today and experience the charm and convenience this home has to offer!
$1,250,000
925 Heidel Court Richland, WA 99352
- Type:
- Single Family
- Sq.Ft.:
- 3,222
- Status:
- Active
- Beds:
- 4
- Year built:
- 2024
- Baths:
- 4.00
- MLS#:
- 2280333
- Subdivision:
- Richland
ADDITIONAL INFORMATION
Gorgeous 4BR and 4BA home to elevate your lifestyle! Bright and open floor plan with an executive office off the entry leading you to a great room with views, gas fireplace, and built-in entertainment wall. Kitchen w/ island, SS appliances, Forno gas range with pot filler, and a commercial fridge. The butler pantry puts all you need at your fingertips, while the dining area, with wet bar and wine chiller, is perfect for gatherings. Primary suite has a walk-in shower, dual sinks, tub, and walk-in closet. Bonus room includes wet bar with a beverage chiller and a full bathroom. Covered and open patios as well as a sunken fire pit. Renowned wineries just steps away! This is more than a home; it’s a lifestyle!
- Type:
- Other
- Sq.Ft.:
- 3,070
- Status:
- Active
- Beds:
- 4
- Lot size:
- 0.6 Acres
- Year built:
- 2002
- Baths:
- 4.00
- MLS#:
- 277499
ADDITIONAL INFORMATION
MLS# 277499 Gorgeous home with amazing panoramic views, 4 bedrooms, 4 bathrooms, 3 car garage located on .60 acre lot. Main level features beautiful hardwood floors, living area, formal dining room and family room conveniently open to the kitchen. Kitchen has ample granite counter space, stainless appliances and grand ceilings with pendant and recessed lighting. Enjoy eating in the nook area and relaxing in the family room all while enjoying those VIEWS! The master bedroom is located on the main level and features a tub, shower, dual sinks and walk-in closet. Office/den is also located on the main level. The laundry room has a sink and there's also a sauna. Walk out the finished garage with extra storage and check out the beautifully landscaped outdoor oasis featuring an AMAZING water feature. Don't miss seeing this beautiful home.
$514,300
2408 Maggio Loop Richland, WA 99352
- Type:
- Other
- Sq.Ft.:
- 1,627
- Status:
- Active
- Beds:
- 3
- Lot size:
- 0.2 Acres
- Year built:
- 2024
- Baths:
- 2.00
- MLS#:
- 277356
ADDITIONAL INFORMATION
MLS# 277356 Welcome to Siena Hills! Titan Home presents the Monroe floorplan. This single-level gem offers 3 bedrooms, 2 baths, and a generous 1627 sq. ft. of living space. The heart of the home, the kitchen, will be a chef's delight with spacious kitchen island, undermount sink, and a stunning full tile backsplash. The primary bathroom will feature modern finishes including LVP floors, granite countertops, and a tile shower. As a resident of Siena Hills, you'll have access to the community pool with memberships included, offering a perfect way to relax and unwind on sunny days. Schedule a tour today and envision the lifestyle this home has to offer!
The data relating to real estate for sale on this website comes in part from the IDX program of the Multiple Listing Service of Yakima Association of REALTORS®, Inc.. This IDX information is provided exclusively for consumers' personal, non-commercial use and may not be used for any purpose other than to identify prospective properties consumers may be interested in purchasing. Copyright 2024 Multiple Listing Service of Yakima Association of REALTORS®, Inc. All rights reserved.

Listing information is provided by the Northwest Multiple Listing Service (NWMLS). Based on information submitted to the MLS GRID as of {{last updated}}. All data is obtained from various sources and may not have been verified by broker or MLS GRID. Supplied Open House Information is subject to change without notice. All information should be independently reviewed and verified for accuracy. Properties may or may not be listed by the office/agent presenting the information.
The Digital Millennium Copyright Act of 1998, 17 U.S.C. § 512 (the “DMCA”) provides recourse for copyright owners who believe that material appearing on the Internet infringes their rights under U.S. copyright law. If you believe in good faith that any content or material made available in connection with our website or services infringes your copyright, you (or your agent) may send us a notice requesting that the content or material be removed, or access to it blocked. Notices must be sent in writing by email to: [email protected]).
“The DMCA requires that your notice of alleged copyright infringement include the following information: (1) description of the copyrighted work that is the subject of claimed infringement; (2) description of the alleged infringing content and information sufficient to permit us to locate the content; (3) contact information for you, including your address, telephone number and email address; (4) a statement by you that you have a good faith belief that the content in the manner complained of is not authorized by the copyright owner, or its agent, or by the operation of any law; (5) a statement by you, signed under penalty of perjury, that the information in the notification is accurate and that you have the authority to enforce the copyrights that are claimed to be infringed; and (6) a physical or electronic signature of the copyright owner or a person authorized to act on the copyright owner’s behalf. Failure to include all of the above information may result in the delay of the processing of your complaint.”
Richland Real Estate
The median home value in Richland, WA is $414,200. This is higher than the county median home value of $412,500. The national median home value is $338,100. The average price of homes sold in Richland, WA is $414,200. Approximately 61.11% of Richland homes are owned, compared to 33.25% rented, while 5.64% are vacant. Richland real estate listings include condos, townhomes, and single family homes for sale. Commercial properties are also available. If you see a property you’re interested in, contact a Richland real estate agent to arrange a tour today!
Richland, Washington 99352 has a population of 59,718. Richland 99352 is less family-centric than the surrounding county with 30.58% of the households containing married families with children. The county average for households married with children is 32.3%.
The median household income in Richland, Washington 99352 is $83,066. The median household income for the surrounding county is $76,612 compared to the national median of $69,021. The median age of people living in Richland 99352 is 36.3 years.
Richland Weather
The average high temperature in July is 89.9 degrees, with an average low temperature in January of 28.7 degrees. The average rainfall is approximately 8.1 inches per year, with 3.6 inches of snow per year.
