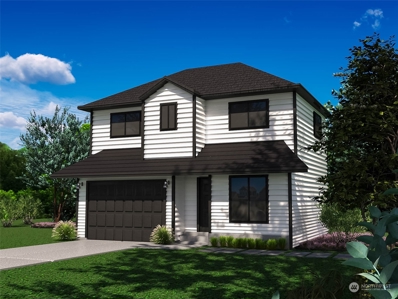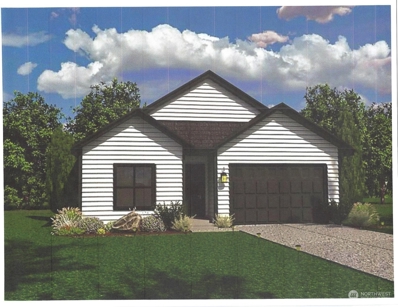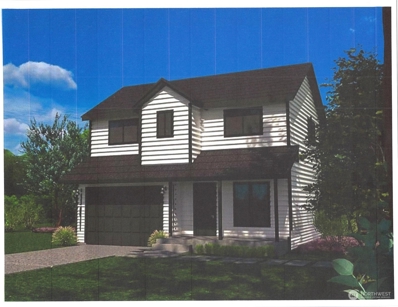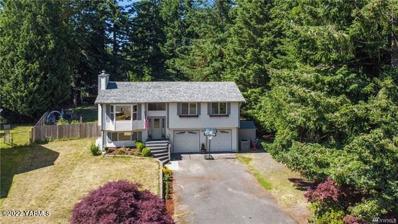Port Orchard WA Homes for Sale
- Type:
- Single Family
- Sq.Ft.:
- 1,207
- Status:
- Active
- Beds:
- 3
- Year built:
- 1998
- Baths:
- 3.00
- MLS#:
- 2287810
- Subdivision:
- Port Orchard
ADDITIONAL INFORMATION
LOOK CLOSER!! Not your average townhome. This remodeled 3 Bedroom 2.5 Bath home has a HUGE BONUS!! Detached garage currently divided into 8 8x20 storage units. Tons of opportunity to offset payments or use as owner/occupant. Main level with updated kitchen, 1/2 bath and laundry opens to fully fenced backyard. Upstairs 3 spacious bedrooms,full bath and Primary Suite with vaulted ceilings, walk-in closet and en-suite. Schedule your private showing today.
- Type:
- Single Family
- Sq.Ft.:
- 1,468
- Status:
- Active
- Beds:
- 2
- Year built:
- 1928
- Baths:
- 1.00
- MLS#:
- 2285480
- Subdivision:
- Burley
ADDITIONAL INFORMATION
First time on the market for this Burley Lagoon waterfront property. The fixer/tear down home provides a rare opportunity to rebuild in proximity to the water not typically available with today’s setback requirements. Over an acre of land with 500 feet of frontage allow maximum access to, and enjoyment of this amazing part of the Burley Lagoon. The home configuration is a single level with basement. And per county guidelines this footprint can be maintained in a new build, subject to following their protocols. This is located just minutes from Gig Harbor services too. If you are looking to develop a legacy waterfront site, this one is a must see. So grab your builder, bring your dream and check out all this has to offer before it’s gone.
- Type:
- Single Family
- Sq.Ft.:
- 800
- Status:
- Active
- Beds:
- 2
- Lot size:
- 0.25 Acres
- Year built:
- 1935
- Baths:
- 1.00
- MLS#:
- 2280997
- Subdivision:
- South Kitsap
ADDITIONAL INFORMATION
Fixer w/Big water views from backyard,24x48 RV height shop and so much Opportunity!House and small detached home are teardownsish but 2 bedroom septic and Manchester water in perfect order.Build a beautiful custom home and capture more view because the footprints are fabulous. Tenant on month to month and pays $950. 1.8 miles to Fast Ferry Dock to Seattle, 10 minutes to Hwy 16. Rent out shop for additional income?Surrounded by view homes and close to waterfront pier and park. Originally owners were going to rehab and possibly rent for storage and short term rental.Other projects are taking priority.Please do not disturb tenants or neighbors.Property is dissected by driveway to back neighbors. Shop on left and home/garage/driveway on right.
- Type:
- Single Family
- Sq.Ft.:
- 2,920
- Status:
- Active
- Beds:
- 4
- Lot size:
- 0.12 Acres
- Year built:
- 2024
- Baths:
- 3.00
- MLS#:
- 2279789
- Subdivision:
- Mccormick
ADDITIONAL INFORMATION
The beautiful two-story Andrea plan features include a main-floor bedroom and bath; perfect for guests, an office, or flex room. Beyond the entryway, a great room with a cozy fireplace flows into a gourmet kitchen with a walk-in pantry and adjacent mudroom. The gourmet kitchen also enjoys direct access to an elegant dining room and covered patio —perfect for entertaining! The second floor offers a spacious loft and 3 additional bedrooms - including the impressive primary suite with a free-standing bathtub and separate shower. Photos are of actual home. Ask about special financing offers! ** If you are working with a licensed broker please register your broker on your first visit to the community per our site registration policy.
- Type:
- Single Family
- Sq.Ft.:
- 1,152
- Status:
- Active
- Beds:
- 2
- Lot size:
- 0.25 Acres
- Year built:
- 1975
- Baths:
- 1.00
- MLS#:
- 2277275
- Subdivision:
- Port Orchard
ADDITIONAL INFORMATION
Here's the home you've dreamed of owning! Comfortable single level living, on a 1/4-acre lot, conveniently located. Light & bright with an open "great room" concept floorplan, makes it near perfect! Very recently updated throughout, with new flooring, custom cabinetry, granite countertops, + high-end appliances, including washer, dryer & water heater. The spacious primary bedroom offers an abundance of natural light & a walk-in closet. The main bath is stunning with custom tile work, beautifully appointed. Two additional rooms, with closets might be used for an office/den, flex room, and/or sleeping quarters. The large back deck, off of the dining room, & the huge yard is ideal for entertaining!
- Type:
- Manufactured Home
- Sq.Ft.:
- 1,512
- Status:
- Active
- Beds:
- 2
- Year built:
- 2022
- Baths:
- 2.00
- MLS#:
- 2276465
- Subdivision:
- Port Orchard
ADDITIONAL INFORMATION
BRAND NEW home located in the premiere all ages community of Kitsap West. Home features 2 bedrooms, den (3rd bedroom?), 2 baths, open and bright living room, kitchen with eating area, tile backsplash and walk in pantry, large primary bedroom with private bath and walk in closet. Don't forget the huge covered front porch too. Park rent only $775. Welcome home!
- Type:
- Manufactured Home
- Sq.Ft.:
- 960
- Status:
- Active
- Beds:
- 2
- Year built:
- 2023
- Baths:
- 2.00
- MLS#:
- 2276469
- Subdivision:
- Port Orchard
ADDITIONAL INFORMATION
BRAND NEW home located in the premiere all ages community of Kitsap West. Home features 2 bedrooms, 2 baths, open and bright living room, kitchen with eating area, large primary bedroom with private bath. Park rent only $750. Welcome home!
- Type:
- Single Family
- Sq.Ft.:
- 1,856
- Status:
- Active
- Beds:
- 2
- Lot size:
- 0.42 Acres
- Year built:
- 1980
- Baths:
- 2.00
- MLS#:
- 2274146
- Subdivision:
- Long Lake
ADDITIONAL INFORMATION
Ready for years of summer fun at the Lake? Water ski, jet ski, kayak, and fish to your heart's content. 1856 sf 2 bdr 2 bathroom home on Long Lake with your own private 53 ft of lakefront. Office/Den was used as a 3rd bdr. Huge, open ceiling in the great room that looks out through the wall of windows at the lake. Home could use some TLC. "As Is" condition. Slowly make it your own while living in it. Home is on .42 acres and very private. (In process of making boundary adjustment which will add a small portion to this property.) Partially upgraded dock, outbuilding to keep your water toys in. Massive detached 4 car deep garage.
- Type:
- Single Family
- Sq.Ft.:
- 2,734
- Status:
- Active
- Beds:
- 5
- Year built:
- 2021
- Baths:
- 3.00
- MLS#:
- 2260652
- Subdivision:
- Mccormick
ADDITIONAL INFORMATION
This McCormick Village home is the epitome of luxury, showcasing an expertly crafted design and striking modern elevation. With 5 bedrooms and 2.75 bathrooms, it effortlessly combines spaciousness with thoughtful functionality, ideal for any lifestyle. The main floor welcomes you with an expansive, open-concept living area, perfect for both intimate gatherings and large-scale entertaining. A convenient main-floor bedroom and bathroom offer privacy for guests. Upstairs, four additional bedrooms and a versatile bonus room continue the home’s functionality. The primary suite is a true sanctuary, featuring a luxurious ensuite bath with a soaking tub, walk-in shower, and walk-in closet. Welcome to your McCormick dream home.
- Type:
- Single Family
- Sq.Ft.:
- 3,126
- Status:
- Active
- Beds:
- 5
- Year built:
- 2022
- Baths:
- 3.00
- MLS#:
- 2261235
- Subdivision:
- Mccormick
ADDITIONAL INFORMATION
Welcome to McCormick Village! A quiet oasis of homes surrounded by parks and trails, golf courses and soon a nearby retail area of shops and stores. This is one of Tri-Point's largest homes and is designed to be warm and inviting, featuring many builder upgrades and added features. Inside the there is a guest bedroom, full bath and den just inside the entry. Beyond that is the great room with gas fireplace and an upgraded kitchen with top-of-the-line appliances, along with a slider to the covered back patio. Upstairs is a generous loft area, three comfortable bedrooms in addition to the enormous primary bedroom with two walk-in closets and a 5-piece bath. All in nearly new condition and ready to occupy. On of this area’s best home values!
- Type:
- Single Family
- Sq.Ft.:
- 2,990
- Status:
- Active
- Beds:
- 4
- Lot size:
- 0.16 Acres
- Year built:
- 2020
- Baths:
- 3.00
- MLS#:
- 2249411
- Subdivision:
- Mccormick
ADDITIONAL INFORMATION
This stunning two-story residence is priced to sell quickly. Don't miss your chance to make this luxury home in McCormick Woods. It features a home office and a den area. Sunlight pours through numerous windows, and the exquisite kitchen has quartz countertops, sleek white cabinets, and a butler's pantry. The formal dining room flows into an open living space. Upstairs, you'll find an expansive loft perfect for activities and four generous bedrooms, including a magnificent primary suite boasting dual walk-in closets and a designer ensuite. Professionally landscaped, this exceptional home combines elegance and comfort. Submit your best offer today.
- Type:
- Single Family
- Sq.Ft.:
- 2,301
- Status:
- Active
- Beds:
- 3
- Lot size:
- 0.76 Acres
- Year built:
- 1989
- Baths:
- 3.00
- MLS#:
- 2237120
- Subdivision:
- Manchester
ADDITIONAL INFORMATION
Looking for an immaculate view home in the coveted Manchester area with a sport court, lovingly maintained gardens, expansive patios and room to play croquet to put your own personal touch upon? You have Found The One! Watch attached video to the very end for the Seattle skylights at night. Phenomenal home for entertaining with island and breakfast bar leading to vaulted living room and open dining room. Continue around to the garden facing office, then pantry and laundry to patio door. Head through the terraced gardens in all their glory and up to the sport court where records have been set day and night. After a long days journey meander upstairs to your oversized primary bdrm & see one of the best views of the Puget Sound and mountains!
- Type:
- Single Family
- Sq.Ft.:
- 3,898
- Status:
- Active
- Beds:
- 4
- Lot size:
- 0.15 Acres
- Year built:
- 2024
- Baths:
- 4.00
- MLS#:
- 2236711
- Subdivision:
- Mccormick
ADDITIONAL INFORMATION
The Ivy by MainVue Homes at McCormick Village community is a stunning design you don't want to miss. Upon entry find a soaring Two-Story Foyer a corner set a Home Office. Deeper into the home, the Two-Story Great Room is paired perfectly with a sophisticated Dining room and mutually connected Gourmet Kitchen flush with 3cm Quartz counters, Stainless Steel Appliances, and a Grand Butler’s Pantry. For more space, a main floor Multi-Purpose Room is tucked just off the kitchen. Upstairs, look out onto the Great Room from the front-facing Leisure room that leads to three secondary bedrooms and the luxurious Grand Suite. Customer registration policy: Buyer’s Broker to visit or be registered on Buyer’s 1st visit for full Commission is reduced.
- Type:
- Single Family
- Sq.Ft.:
- 3,858
- Status:
- Active
- Beds:
- 4
- Lot size:
- 0.15 Acres
- Year built:
- 2024
- Baths:
- 4.00
- MLS#:
- 2236697
- Subdivision:
- Mccormick
ADDITIONAL INFORMATION
The Briar by MainVue Homes at McCormick is an expansive design. Upon entry, the Foyer debuts a corner-set Home Office for quiet study or work. Down the hallway, glide into the entertainment ready Multi-Purpose Room or head straight to the main living areas of the Great Room and Dining, both connected to the Signature Outdoor Room via wall height sliding glass doors. Enjoy the expansive Gourmet Kitchen featuring 3cm Quartz Counters, Stainless Steel appliances and Grand Butler’s Pantry. Upstairs, find the Grand Suite with a frameless walk-in shower, designer free standing tub and walk-in Dressing Room. Customer registration policy: Buyer’s Broker to visit or be registered on Buyer’s 1st visit for full Commission or commission is reduced.
- Type:
- Single Family
- Sq.Ft.:
- 2,410
- Status:
- Active
- Beds:
- 3
- Lot size:
- 0.14 Acres
- Year built:
- 2024
- Baths:
- 3.00
- MLS#:
- 2209104
- Subdivision:
- Mccormick
ADDITIONAL INFORMATION
The Clover by MainVue Homes at McCormick community is a rambler home design with all-season allure. Enter past the chic front door and find two secondary bedrooms and a Hall Bathroom. The Gourmet Kitchen features 3cm Quartz Counters, Stainless Steel appliances and a Grand Butler’s Pantry. The Signature Outdoor Room is capped in Trex Composite Decking and connects the Great Room and Dining room, illuminated by a luxurious nine bulb Dining room chandelier. The Grand Suite awaits off these main living areas and features an expansive walk-in dressing room, designer free-standing tub and frameless walk-in shower. Customer registration policy: Buyer’s Broker to visit or be registered on Buyer’s 1st visit for full Commission is reduced.
- Type:
- Single Family
- Sq.Ft.:
- 1,688
- Status:
- Active
- Beds:
- 3
- Year built:
- 2024
- Baths:
- 3.00
- MLS#:
- 2198660
- Subdivision:
- Manchester
ADDITIONAL INFORMATION
New two-story home with an open floor plan. Kitchen has shaker cabinets with granite/quartz countertops and lots of counter space. 9-foot ceilings on the lower level. Raised panel painted doors and trim. 3 bedrooms with an office/den/bonus room upstairs. Primary bedroom has a walk-in closet and a 3/4 bath. Choice of laminate, vinyl or wall-to-wall carpeting in the home. Upgraded window package with duckless min-split heating and cooling system.
- Type:
- Single Family
- Sq.Ft.:
- 1,489
- Status:
- Active
- Beds:
- 3
- Year built:
- 2024
- Baths:
- 2.00
- MLS#:
- 2198645
- Subdivision:
- Manchester
ADDITIONAL INFORMATION
New 1-Story home with 3 bedrooms and an open floor plan with a great room concept. Kitchen has shaker cabinets with quartz/granite countertops and a large island. 9-Foot ceilings in the main living area. Raised panel painted doors and trim. Primary bedroom has a walk-in closet and 3/4 bath. Ductless mini-split heating and cooling system. Choice of laminate, vinyl and wall-to-wall carpet. Home is under construction and should be completed by the end of June.
- Type:
- Single Family
- Sq.Ft.:
- 1,688
- Status:
- Active
- Beds:
- 3
- Year built:
- 2024
- Baths:
- 3.00
- MLS#:
- 2198598
- Subdivision:
- Manchester
ADDITIONAL INFORMATION
New two-story home with an open floor plan. Kitchen has shaker cabinets with granite/quartz countertops and lots of counter space. 9-foot ceilings on the lower level. Raised panel painted doors and trim. 3 bedrooms with an office/den upstairs and a walk-in closet in the primary bedroom. Choice of Laminate or wall to wall carpeting in home. Upgraded window package with ductless mini-split heating/cooling system. Home is framed up and should be completed in May 2024.
- Type:
- Single Family
- Sq.Ft.:
- 1,486
- Status:
- Active
- Beds:
- 3
- Year built:
- 2024
- Baths:
- 3.00
- MLS#:
- 2198618
- Subdivision:
- Manchester
ADDITIONAL INFORMATION
New 3 Bedroom 2-story home with an open floor Plan. Kitchen has shaker cabinets with granite/quartz countertops and lots of counter space with an island. 9-foot ceilings on the lower level. Raised Panel painted doors and trim. 3 bedrooms with an office/den/bonus room upstairs. Primary bedroom has a walk-in closet and 3/4 bath. Choice of interior laminate, vinyl to wall-to-wall carpet. Ductless mini-split system for heating and cooling.
- Type:
- Single Family
- Sq.Ft.:
- 3,432
- Status:
- Active
- Beds:
- 4
- Lot size:
- 0.14 Acres
- Year built:
- 2023
- Baths:
- 3.00
- MLS#:
- 2157856
- Subdivision:
- Mccormick
ADDITIONAL INFORMATION
The Fuchsia by MainVue Homes at McCormick Trails community inspires innovation and style. At the Foyer you are greeted by a soaring two-story Foyer and Study, topped in wide-plank flooring. Flexible Main Floor Multi-Purpose Room adjacent to luxurious Powder Room. Gourmet Kitchen with 3cm Quartz Counters, and Signature Outdoor Room accessed via three wall-height sliding glass doors from both the Dining Room, Gourmet Kitchen, and Great Room. Upstairs, three secondary bedrooms await and the luxurious Grand Suite with a designer free-standing tub and frameless walk-in shower. Customer registration policy: Buyer’s Broker to visit or be registered on Buyer’s 1st visit for full Commission or commission is reduced.
- Type:
- Other
- Sq.Ft.:
- 1,558
- Status:
- Active
- Beds:
- 3
- Lot size:
- 0.47 Acres
- Year built:
- 1978
- Baths:
- 2.00
- MLS#:
- 22-2297
ADDITIONAL INFORMATION

Listing information is provided by the Northwest Multiple Listing Service (NWMLS). Based on information submitted to the MLS GRID as of {{last updated}}. All data is obtained from various sources and may not have been verified by broker or MLS GRID. Supplied Open House Information is subject to change without notice. All information should be independently reviewed and verified for accuracy. Properties may or may not be listed by the office/agent presenting the information.
The Digital Millennium Copyright Act of 1998, 17 U.S.C. § 512 (the “DMCA”) provides recourse for copyright owners who believe that material appearing on the Internet infringes their rights under U.S. copyright law. If you believe in good faith that any content or material made available in connection with our website or services infringes your copyright, you (or your agent) may send us a notice requesting that the content or material be removed, or access to it blocked. Notices must be sent in writing by email to: xomeriskandcompliance@xome.com).
“The DMCA requires that your notice of alleged copyright infringement include the following information: (1) description of the copyrighted work that is the subject of claimed infringement; (2) description of the alleged infringing content and information sufficient to permit us to locate the content; (3) contact information for you, including your address, telephone number and email address; (4) a statement by you that you have a good faith belief that the content in the manner complained of is not authorized by the copyright owner, or its agent, or by the operation of any law; (5) a statement by you, signed under penalty of perjury, that the information in the notification is accurate and that you have the authority to enforce the copyrights that are claimed to be infringed; and (6) a physical or electronic signature of the copyright owner or a person authorized to act on the copyright owner’s behalf. Failure to include all of the above information may result in the delay of the processing of your complaint.”
The data relating to real estate for sale on this website comes in part from the IDX program of the Multiple Listing Service of Yakima Association of REALTORS®, Inc.. This IDX information is provided exclusively for consumers' personal, non-commercial use and may not be used for any purpose other than to identify prospective properties consumers may be interested in purchasing. Copyright 2025 Multiple Listing Service of Yakima Association of REALTORS®, Inc. All rights reserved.
Port Orchard Real Estate
The median home value in Port Orchard, WA is $539,900. This is higher than the county median home value of $537,500. The national median home value is $338,100. The average price of homes sold in Port Orchard, WA is $539,900. Approximately 58.3% of Port Orchard homes are owned, compared to 37.18% rented, while 4.53% are vacant. Port Orchard real estate listings include condos, townhomes, and single family homes for sale. Commercial properties are also available. If you see a property you’re interested in, contact a Port Orchard real estate agent to arrange a tour today!
Port Orchard, Washington has a population of 15,315. Port Orchard is more family-centric than the surrounding county with 38.97% of the households containing married families with children. The county average for households married with children is 29.93%.
The median household income in Port Orchard, Washington is $75,766. The median household income for the surrounding county is $84,600 compared to the national median of $69,021. The median age of people living in Port Orchard is 34.2 years.
Port Orchard Weather
The average high temperature in July is 75.6 degrees, with an average low temperature in January of 36.6 degrees. The average rainfall is approximately 47.1 inches per year, with 3.7 inches of snow per year.




















