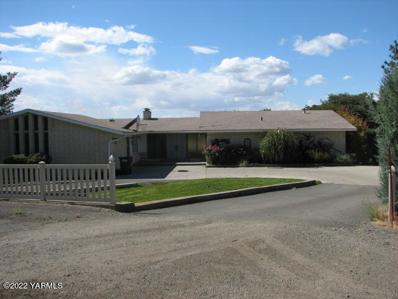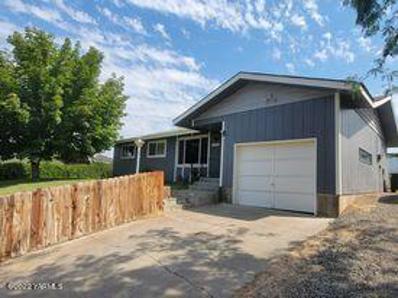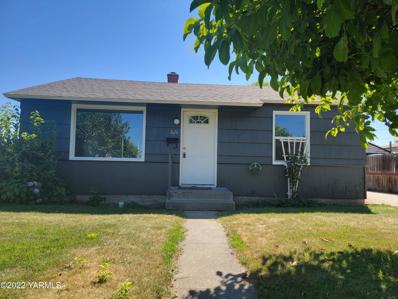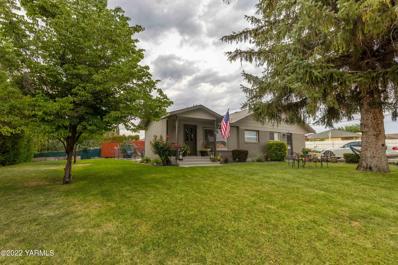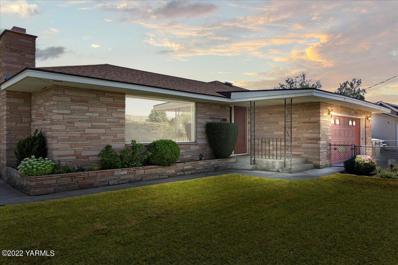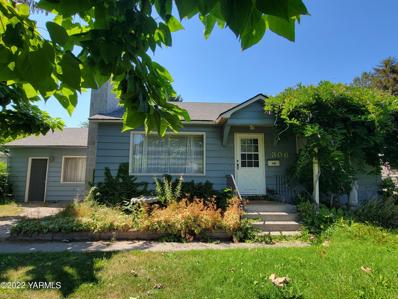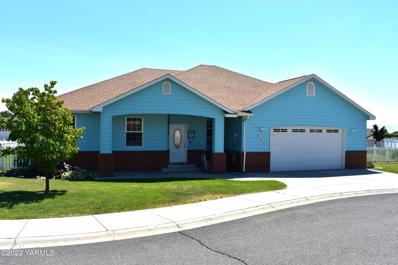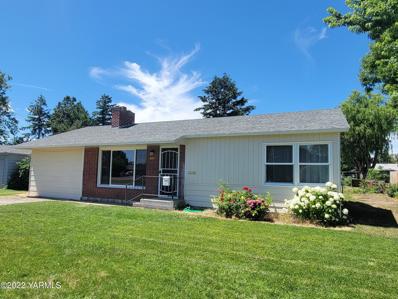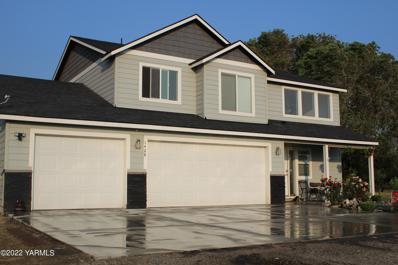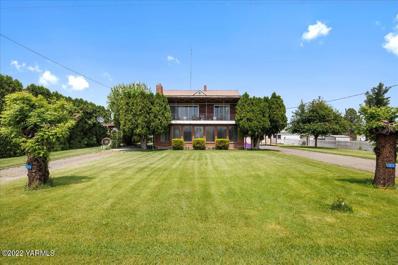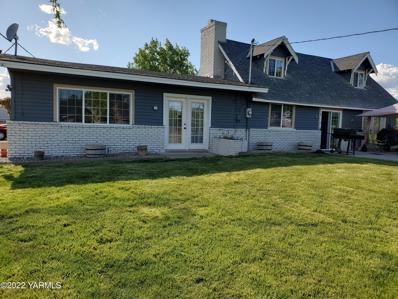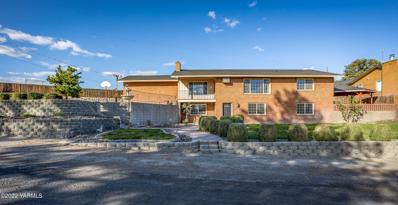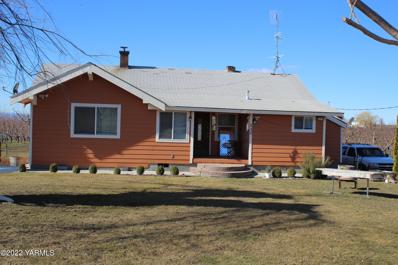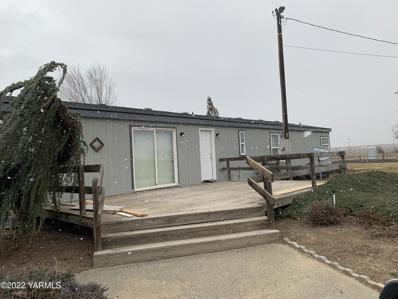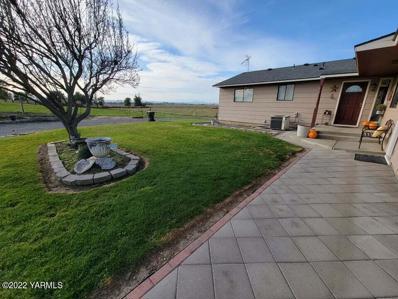Grandview WA Homes for Sale
- Type:
- Other
- Sq.Ft.:
- 558
- Status:
- Active
- Beds:
- 1
- Lot size:
- 0.18 Acres
- Year built:
- 1925
- Baths:
- 1.00
- MLS#:
- 280837
ADDITIONAL INFORMATION
MLS# 280837 **Fully Renovated 1-Bedroom Home in Grandview!** Welcome to 505 GrandRidge Rd! This charming and affordable 1-bedroom, 1-bathroom home has been completely updated with new paint, flooring, a modern kitchen with new appliances, and a stylish bathroom. Enjoy a bright living space and a private yard, perfect for relaxation or gatherings. Located in a friendly neighborhood with easy access to local amenities and parks. Donâ??t miss out on this fantastic opportunity to own a beautifully renovated home at an unbeatable price! Schedule your showing today!
$490,000
1620 Braden Rd Grandview, WA 98930
- Type:
- Other
- Sq.Ft.:
- 1,638
- Status:
- Active
- Beds:
- 4
- Lot size:
- 9.36 Acres
- Year built:
- 1980
- Baths:
- 2.00
- MLS#:
- 280824
ADDITIONAL INFORMATION
MLS# 280824 Country living in Yakima County. This 4 bedroom 2 bath home sits on 9.36 acres with a 40 x 70 shop for all your toys. With almost 9 acres with overhead sprinklers. Call your Realtor today to view this home.
$359,900
307 Amberly Ave Grandview, WA 98930
- Type:
- Other
- Sq.Ft.:
- 1,314
- Status:
- Active
- Beds:
- 3
- Lot size:
- 0.18 Acres
- Year built:
- 2025
- Baths:
- 2.00
- MLS#:
- 280625
- Subdivision:
- OTHER
ADDITIONAL INFORMATION
MLS# 280625 Welcome to The Willow, this single-story floorplan offers 3 bedrooms and 2 bathrooms, perfect for a small family. As you step through the front door, youâ??re welcomed into a bright and spacious open-concept living space. The heart of the home is the kitchen, featuring a large island and pantry. The kitchen seamlessly flows into the dining area and great room. The Ownerâ??s Retreat ensuite bathroom comes with a tub/shower combo and the option for dual sinks. The two additional bedrooms are perfect for guests, children, or a home office, providing versatility to suit your lifestyle. Step outside to the backyard patio, where you can envision weekend barbecues or tranquil evenings under the stars. On select homes, incentives are available for a limited time. As with all New Tradition Homes, this home is Energy Star with full LED lighting throughout, high efficiency water heater and Blown in BIB Insulation.
$404,850
303 Glenwood Ave Grandview, WA 98930
- Type:
- Other
- Sq.Ft.:
- 1,598
- Status:
- Active
- Beds:
- 3
- Lot size:
- 0.2 Acres
- Year built:
- 2025
- Baths:
- 2.00
- MLS#:
- 280060
ADDITIONAL INFORMATION
MLS#: 280060 Winter Savings Event: Up to $10,000 Buyer Closing Cost Savings available now when you purchase this home with one of our trusted lenders; contact your favorite agent or visit one of our model homes for full terms, conditions, and details. Please ask the listing agent about the Trusted Lender Incentive. A beautiful Pro Made Home. Hardy Plank siding. Upon entering you will notice the foyer is open to spacious great room with raised ceiling. Kitchen includes stainless steel appliances, quality cabinets with soft close doors and drawers, pantry, island, and full height tile backsplash. The open patio is great for entertaining and easy access to the yard with front yard UGS and front yard landscape. Master bedroom with access to en-suite with walk-in shower combo, vanity, and walk-in closet. Please visit our homes to see what we offer and what sets us apart from other builders. Exceptional Value; Uncompromised Quality. Builder includes a warranty as well.
$429,600
203 Luli St Grandview, WA 98930
- Type:
- Other
- Sq.Ft.:
- 1,495
- Status:
- Active
- Beds:
- 4
- Lot size:
- 0.19 Acres
- Year built:
- 2024
- Baths:
- 2.00
- MLS#:
- 280160
ADDITIONAL INFORMATION
MLS# 280160
- Type:
- Single Family
- Sq.Ft.:
- 2,310
- Status:
- Active
- Beds:
- 4
- Lot size:
- 2.01 Acres
- Year built:
- 1901
- Baths:
- 4.00
- MLS#:
- 2294224
- Subdivision:
- Grandview
ADDITIONAL INFORMATION
Step into this charming 1901 farmhouse, this unique property is a rare gem that features both charm and functionality. Discover your personal sanctuary in the primary bedroom, complete with a sunroom that invites natural light. The primary bath boasts a luxurious jetted tub. The heart of the home features a warm and inviting kitchen, living space, and formal dining room. Venture downstairs to find a nostalgic old canning kitchen. Original stained-glass windows throughout the home punctuate its country charm, while the main bathroom, complete with a claw-foot tub, adds a touch of vintage elegance. Don’t miss your chance to own this beautifully preserved farmhouse, where every corner tells a story and the potential is limitless. Sold As Is
$965,000
1221 Chase Rd Grandview, WA 98930
- Type:
- Other
- Sq.Ft.:
- 2,720
- Status:
- Active
- Beds:
- 4
- Lot size:
- 58.66 Acres
- Year built:
- 1901
- Baths:
- 1.00
- MLS#:
- 278368
ADDITIONAL INFORMATION
MLS# 278368 Beautiful Agriculture/Farm Land with original 1901 home. This property is composed of three parcel #s. The first is #230928-44001 is 40.43 acres and includes the house. The house was a rental for many years, and is being sold as is. It is a solid home, in need of a remodel! There's a walkable basement with exterior entrance for additional storage! Here's an opportunity to create the home you dream of! The two additional land parcels are #230928-41004 (8.09 acres), and #230927-33002 (10.14 acres). The number of total irrigated acres is 57.7! This property is in Open Space, minus 1 acre around the house. This is a fabulous opportunity to customize this property to suite your needs, plant the crops you desire, and/or run farm animals on! There is a detached garage/carport with a door on one bay, and 3 open carport bays. There are several other older outbuildings for storage! Come and check out the scenic views of the Horse Heaven Hills, and surrounding spectacular farm land!
$346,000
401 Wyant Way Grandview, WA 98930
- Type:
- Other
- Sq.Ft.:
- 1,416
- Status:
- Active
- Beds:
- 3
- Lot size:
- 0.18 Acres
- Year built:
- 1979
- Baths:
- 2.00
- MLS#:
- 277726
ADDITIONAL INFORMATION
MLS# 277726 Welcome to this move in ready charming single level three (3) bedroom 1-3/4 bath home. Kitchen has new laminate flooring, stove, refrigerator and microwave all stay with the home. The 22 x 24 two car garage and the 10 x 17 shed provide for lots of storage room. The patio is 12 x 47.7 and is fully covered for your entertainment purposes. The home also has RV parking on the west side of the house. The back yard is partially fence and there are underground sprinklers throughout the property. This home is in a perfect location with walking distance to schools. This lovely home won't last long - call your Realtor today to view this charmer.
$394,900
310 Pearl Ave Grandview, WA 98930
- Type:
- Other
- Sq.Ft.:
- 1,788
- Status:
- Active
- Beds:
- 4
- Lot size:
- 0.2 Acres
- Year built:
- 2024
- Baths:
- 2.00
- MLS#:
- 276329
- Subdivision:
- OTHER
ADDITIONAL INFORMATION
MLS# 276329 Welcome to your new home, The Baker. Designed to make the most out of single-level living, this plan features three bedrooms plus the owners retreat. If having a home office space is important to you, the front bedroom would be ideal with plenty of lighting pouring in from its large front facing window. The owners retreat has views of the backyard shower and soaker tub. The open concept kitchen-dining-great room is perfect for entertaining friends and family and leads out to the covered back patio for more fun to be had. As with all New Tradition Homes, this home is Energy Star with full LED lighting throughout, high efficiency water heater and Blown in BIB Insulation. On select homes, incentives are available for a limited time. Use of preferred lenders can trigger maximum incentives. Please contact agent.
- Type:
- Other
- Sq.Ft.:
- 1,296
- Status:
- Active
- Beds:
- 3
- Lot size:
- 17.85 Acres
- Year built:
- 2007
- Baths:
- 2.00
- MLS#:
- 276152
ADDITIONAL INFORMATION
MLS# 276152 Home and farm, possible seller financing available, expand your farming operations or discover your dream home on 17.81 acres of serene land, featuring a 3 bed, 2 bath house with vaulted ceilings, open kitchen to the large living room and separate laundry room. enjoy a spacious main bedroom with a deluxe ensuite, complete with double sinks and a walk-in closet for ample storage. Step outside and explore the property's garden area, perfect for cultivating your favorite plants, a large barn with a workshop ready for your creative projects. That's not all- the true gem of this property lies in its income producing potential. Seventeen acres of meticulously maintained cherry trees, featuring two exquisite varieties: Corral champagne approximately 10 acres and 6 years old and black peal approx. 7 acres and only 3 years old. Two increased productions as the trees mature. 2024 crop to go to seller. 2024 crop could go to buyer for an acceptable price. Drive By's are welcome. However, a confirmed appointment with a realtor is required to view the home and farm.
$625,000
261 Sand Hill Rd Grandview, WA 98930
- Type:
- Other
- Sq.Ft.:
- 4,976
- Status:
- Active
- Beds:
- 5
- Lot size:
- 3.03 Acres
- Year built:
- 1973
- Baths:
- 3.00
- MLS#:
- 22-2589
ADDITIONAL INFORMATION
- Type:
- Other
- Sq.Ft.:
- 1,222
- Status:
- Active
- Beds:
- 3
- Lot size:
- 0.22 Acres
- Year built:
- 1969
- Baths:
- 2.00
- MLS#:
- 22-2170
ADDITIONAL INFORMATION
$278,000
626 E 3rd St Grandview, WA 98930
- Type:
- Other
- Sq.Ft.:
- 780
- Status:
- Active
- Beds:
- 2
- Lot size:
- 0.21 Acres
- Year built:
- 1950
- Baths:
- 1.00
- MLS#:
- 22-2105
ADDITIONAL INFORMATION
$359,500
506 Cherry Ln Grandview, WA 98930
- Type:
- Other
- Sq.Ft.:
- 2,036
- Status:
- Active
- Beds:
- 3
- Lot size:
- 0.24 Acres
- Year built:
- 1965
- Baths:
- 2.00
- MLS#:
- 22-2030
ADDITIONAL INFORMATION
$559,000
303 N B Ave Grandview, WA 98930
- Type:
- Other
- Sq.Ft.:
- 3,127
- Status:
- Active
- Beds:
- 5
- Lot size:
- 0.42 Acres
- Year built:
- 1961
- Baths:
- 2.00
- MLS#:
- 22-2014
ADDITIONAL INFORMATION
$310,000
306 Elm St Grandview, WA 98930
- Type:
- Other
- Sq.Ft.:
- 2,610
- Status:
- Active
- Beds:
- 3
- Lot size:
- 0.27 Acres
- Year built:
- 1945
- Baths:
- 2.00
- MLS#:
- 22-1955
ADDITIONAL INFORMATION
$399,999
706 Michael Ct Grandview, WA 98930
- Type:
- Other
- Sq.Ft.:
- 1,798
- Status:
- Active
- Beds:
- 3
- Lot size:
- 0.19 Acres
- Year built:
- 2007
- Baths:
- 2.00
- MLS#:
- 22-1810
ADDITIONAL INFORMATION
$274,000
602 Velma St Grandview, WA 98930
- Type:
- Other
- Sq.Ft.:
- 1,008
- Status:
- Active
- Beds:
- 3
- Lot size:
- 0.34 Acres
- Year built:
- 1965
- Baths:
- 1.00
- MLS#:
- 22-1656
ADDITIONAL INFORMATION
$540,000
1428 Canyon Rd Grandview, WA 98930
- Type:
- Other
- Sq.Ft.:
- 1,874
- Status:
- Active
- Beds:
- 3
- Lot size:
- 1.32 Acres
- Year built:
- 2017
- Baths:
- 3.00
- MLS#:
- 22-1431
ADDITIONAL INFORMATION
$525,000
Forsell Rd Grandview, WA 98930
- Type:
- Other
- Sq.Ft.:
- 2,520
- Status:
- Active
- Beds:
- 3
- Lot size:
- 3.12 Acres
- Year built:
- 1911
- Baths:
- 2.00
- MLS#:
- 22-1316
ADDITIONAL INFORMATION
$424,900
2240 Waneta Rd Grandview, WA 98930
- Type:
- Other
- Sq.Ft.:
- 2,116
- Status:
- Active
- Beds:
- 4
- Lot size:
- 1.77 Acres
- Year built:
- 1960
- Baths:
- 2.00
- MLS#:
- 22-1048
ADDITIONAL INFORMATION
$539,000
111 Sand Hill Rd Grandview, WA 98930
- Type:
- Other
- Sq.Ft.:
- 2,990
- Status:
- Active
- Beds:
- 4
- Lot size:
- 0.26 Acres
- Year built:
- 1963
- Baths:
- 3.00
- MLS#:
- 22-679
ADDITIONAL INFORMATION
- Type:
- Other
- Sq.Ft.:
- n/a
- Status:
- Active
- Beds:
- 3
- Lot size:
- 5.05 Acres
- Year built:
- 1915
- Baths:
- 1.00
- MLS#:
- 22-258
ADDITIONAL INFORMATION
$580,000
12807 Hicks Rd Grandview, WA 98930
- Type:
- Mobile Home
- Sq.Ft.:
- 1,782
- Status:
- Active
- Beds:
- 3
- Lot size:
- 18.3 Acres
- Year built:
- 1993
- Baths:
- 2.00
- MLS#:
- 22-292
ADDITIONAL INFORMATION
$650,000
942 Tear Rd Grandview, WA 98930
- Type:
- Other
- Sq.Ft.:
- 3,346
- Status:
- Active
- Beds:
- 6
- Lot size:
- 2.2 Acres
- Year built:
- 1979
- Baths:
- 4.00
- MLS#:
- 21-3121
ADDITIONAL INFORMATION

Listing information is provided by the Northwest Multiple Listing Service (NWMLS). Based on information submitted to the MLS GRID as of {{last updated}}. All data is obtained from various sources and may not have been verified by broker or MLS GRID. Supplied Open House Information is subject to change without notice. All information should be independently reviewed and verified for accuracy. Properties may or may not be listed by the office/agent presenting the information.
The Digital Millennium Copyright Act of 1998, 17 U.S.C. § 512 (the “DMCA”) provides recourse for copyright owners who believe that material appearing on the Internet infringes their rights under U.S. copyright law. If you believe in good faith that any content or material made available in connection with our website or services infringes your copyright, you (or your agent) may send us a notice requesting that the content or material be removed, or access to it blocked. Notices must be sent in writing by email to: [email protected]).
“The DMCA requires that your notice of alleged copyright infringement include the following information: (1) description of the copyrighted work that is the subject of claimed infringement; (2) description of the alleged infringing content and information sufficient to permit us to locate the content; (3) contact information for you, including your address, telephone number and email address; (4) a statement by you that you have a good faith belief that the content in the manner complained of is not authorized by the copyright owner, or its agent, or by the operation of any law; (5) a statement by you, signed under penalty of perjury, that the information in the notification is accurate and that you have the authority to enforce the copyrights that are claimed to be infringed; and (6) a physical or electronic signature of the copyright owner or a person authorized to act on the copyright owner’s behalf. Failure to include all of the above information may result in the delay of the processing of your complaint.”
The data relating to real estate for sale on this website comes in part from the IDX program of the Multiple Listing Service of Yakima Association of REALTORS®, Inc.. This IDX information is provided exclusively for consumers' personal, non-commercial use and may not be used for any purpose other than to identify prospective properties consumers may be interested in purchasing. Copyright 2025 Multiple Listing Service of Yakima Association of REALTORS®, Inc. All rights reserved.
Grandview Real Estate
The median home value in Grandview, WA is $359,177. This is higher than the county median home value of $302,900. The national median home value is $338,100. The average price of homes sold in Grandview, WA is $359,177. Approximately 48.15% of Grandview homes are owned, compared to 47.19% rented, while 4.67% are vacant. Grandview real estate listings include condos, townhomes, and single family homes for sale. Commercial properties are also available. If you see a property you’re interested in, contact a Grandview real estate agent to arrange a tour today!
Grandview, Washington has a population of 10,894. Grandview is less family-centric than the surrounding county with 25.46% of the households containing married families with children. The county average for households married with children is 32.13%.
The median household income in Grandview, Washington is $52,500. The median household income for the surrounding county is $58,380 compared to the national median of $69,021. The median age of people living in Grandview is 27.4 years.
Grandview Weather
The average high temperature in July is 90.1 degrees, with an average low temperature in January of 26.6 degrees. The average rainfall is approximately 8.2 inches per year, with 8.9 inches of snow per year.










