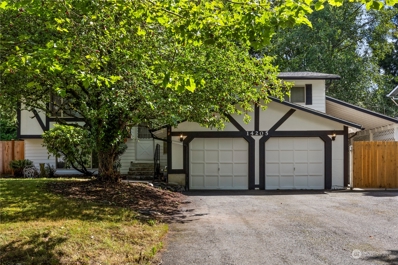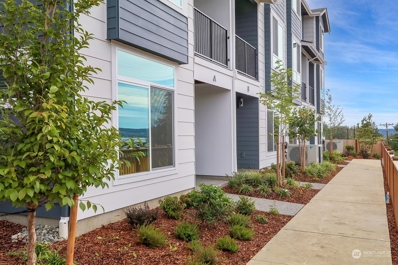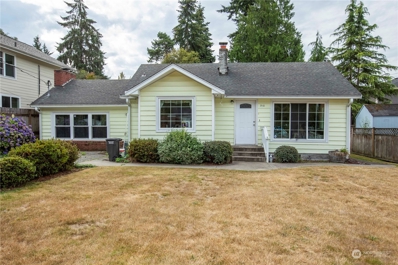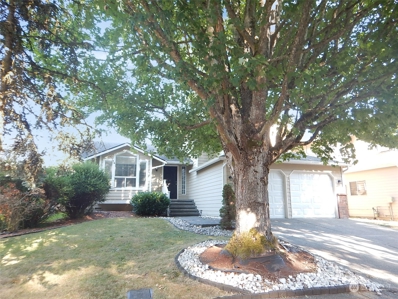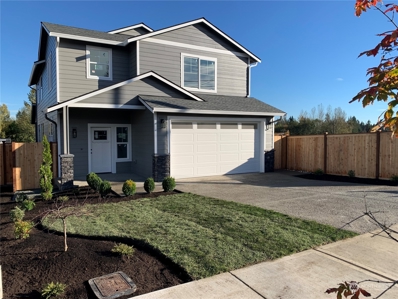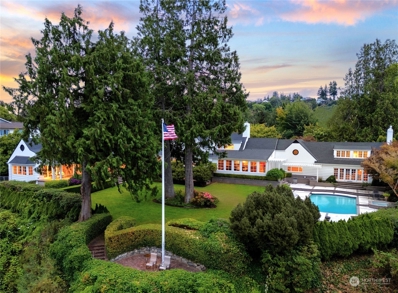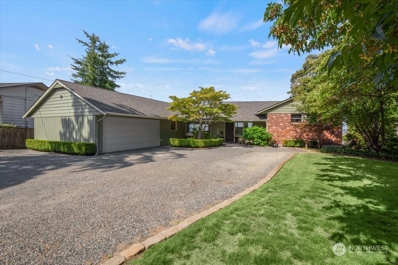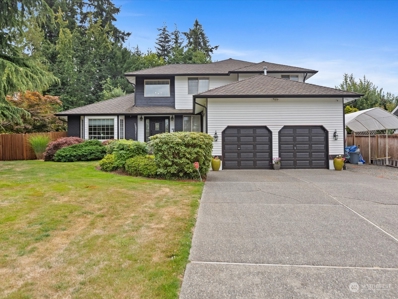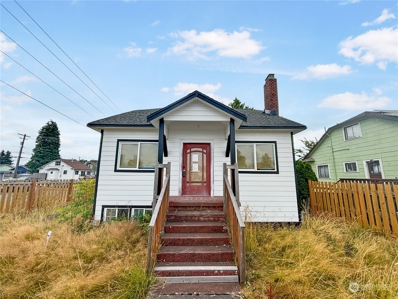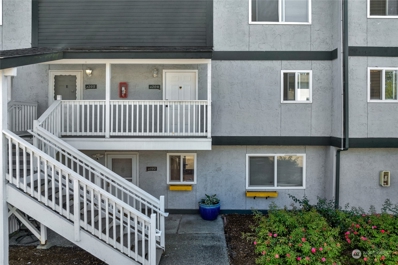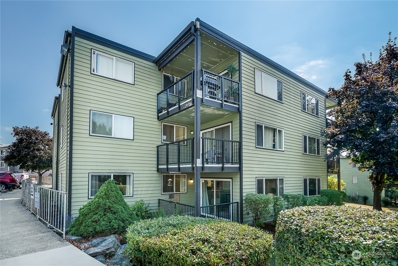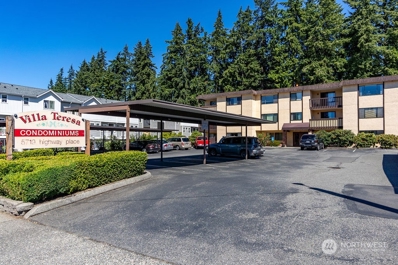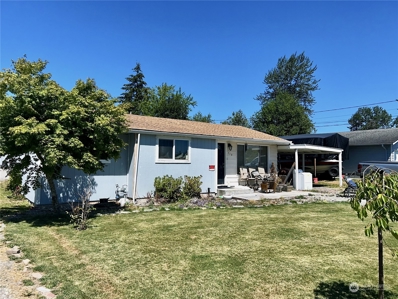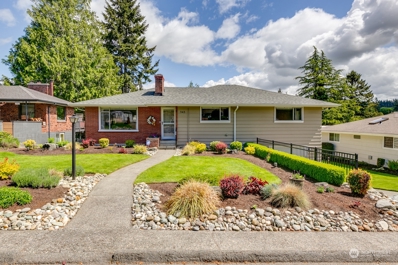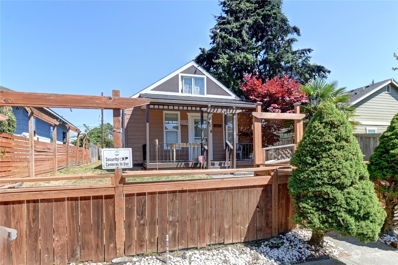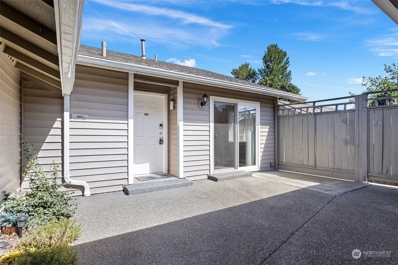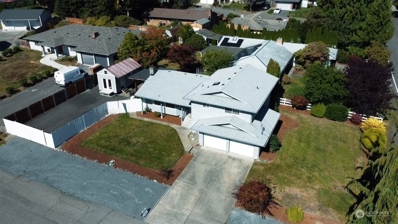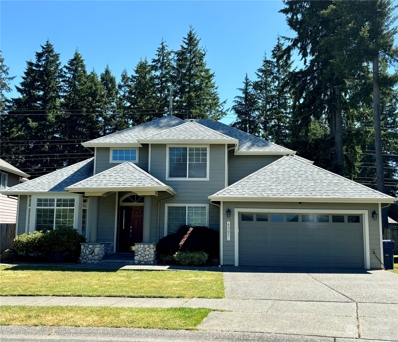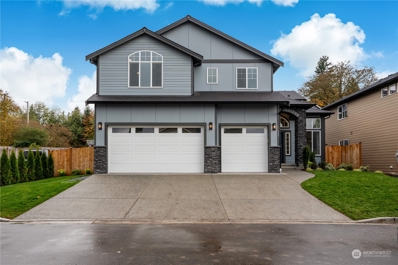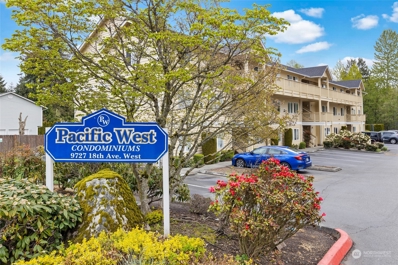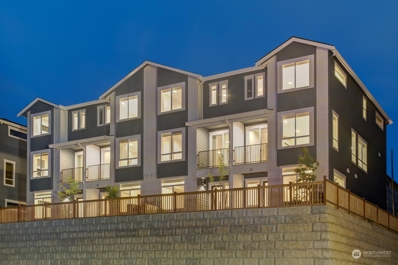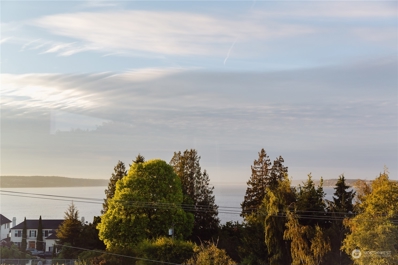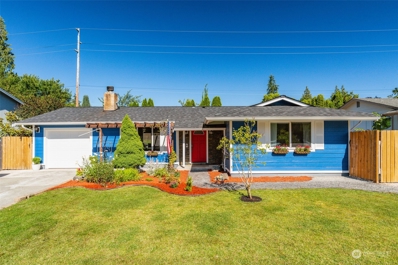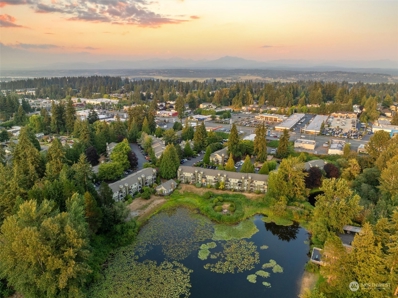Everett WA Homes for Sale
- Type:
- Single Family
- Sq.Ft.:
- 2,052
- Status:
- Active
- Beds:
- 4
- Year built:
- 1978
- Baths:
- 4.00
- MLS#:
- 2260539
- Subdivision:
- Silver Firs
ADDITIONAL INFORMATION
4beds 2 living space house located in a quiet neighborhood. external and internal new painting, Updated open concept kitchen, newer appliances and hardwood floors through out the whole house. Great oversized deck for entertaining and enjoying the afternoon is right outside the French Doors. 3 bedrooms up and a large 4th bedroom and a oversized family room downstairs. RV parking and a two car garage. leveled land,fenced yard. Amazing schools, minutes to YMCA for exercise, easy access to I-5 and shopping make this a great place to be.
- Type:
- Single Family
- Sq.Ft.:
- 1,727
- Status:
- Active
- Beds:
- 4
- Year built:
- 2024
- Baths:
- 3.00
- MLS#:
- 2281800
- Subdivision:
- Mukilteo
ADDITIONAL INFORMATION
Welcome to Harbor's Edge, by Local Builder Sage Homes NW! This 4 bedroom Salish plan offers 1727sf of meticulously designed spaces! Be at home in the gorgeous open great room w/ high ceilings and elegant fireplace! Entertain in the upgraded chefs kitchen w/ oversized quartz island, walk-in pantry & flex office space! Convenient bed & 3/4 bath tucked away on the entry level. Upper Level offers a luxurious Primary suite w/ bathroom, laundry area, & 2 additional bedrooms+Bath. Ductless mini splits provide efficient heating/cooling throughout the home! 2 car side x side garage w/ EV outlet. Exciting $25,000 BUYER BONUS for potential rate buy down and/or closing costs! w/ pref lender, details may apply.Call to schedule your tour! Great Location!
$575,000
310 S Cabot Road Everett, WA 98203
- Type:
- Single Family
- Sq.Ft.:
- 1,747
- Status:
- Active
- Beds:
- 3
- Year built:
- 1947
- Baths:
- 2.00
- MLS#:
- 2281251
- Subdivision:
- Beverly Park
ADDITIONAL INFORMATION
Attention investors or handy homeowners! This spacious home, brimming with potential, is ready for a some loving updates to bring out its best features. This house has hardwood floors and coved ceiling in the living room. Two bedrooms in main living area (one ensuite) with additional bedroom (no closet) beside large rec room. Two fireplaces (see seller notes). Eat-in kitchen with newer flooring. Huge, flat backyard and plenty of off-street parking. Close to Boeing, Amazon and Paine Field. Don't miss your chance to see this property.
$739,900
6307 1st Drive SE Everett, WA 98203
- Type:
- Single Family
- Sq.Ft.:
- 1,950
- Status:
- Active
- Beds:
- 4
- Year built:
- 1991
- Baths:
- 3.00
- MLS#:
- 2281225
- Subdivision:
- View Ridge
ADDITIONAL INFORMATION
Price improvement! Presenting this beautiful, updated tri-level home on a quiet dead end and tree lined street. Located in the sought-after View Ridge neighborhood, close to highways and shopping. Refreshed home with vinyl plank flooring, vaulted ceilings, skylights. Granite counters in the light and bright kitchen and primary suite. Lower level has family room with fireplace, a 4th bedroom and 3/4 bath. A perfect blend of style and comfort with a flowing floorplan. Economical natural gas heat and hot water. Nothing to do but move in! Terraced and fenced back yard with both deck and patio to enjoy summer evenings.
$1,039,000
9731 31st Avenue SE Everett, WA 98208
- Type:
- Single Family
- Sq.Ft.:
- 2,542
- Status:
- Active
- Beds:
- 5
- Year built:
- 2024
- Baths:
- 3.00
- MLS#:
- 2280300
- Subdivision:
- Eastmont
ADDITIONAL INFORMATION
New construction 2-story in Eastmont. 5 bedrooms, 2.75 baths plus bonus room on LARGE 6,098 SQ FT LOT. Built to the highest quality standards by longtime local builder Gordon Homes (Reykdal Homes). LVP flooring, 9-foot ceilings, 2 skylights, and a 2-car garage. The kitchen has white shaker cabinets with black hardware, soft-close drawers, quartz countertops, food pantry, and stainless-steel appliances. High-quality finishes throughout. The main floor features a bedroom and 3/4 bath with a shower. Energy-efficient heat pump with A/C. Large backyard and no HOA. It is a great location close to Costco, Silver Lake, I-5, and more. The home is at the finish stage. The estimated completion date is October 2024.
$4,350,000
3727 Shore Ave Everett, WA 98203
- Type:
- Single Family
- Sq.Ft.:
- 10,000
- Status:
- Active
- Beds:
- 6
- Year built:
- 1940
- Baths:
- 8.00
- MLS#:
- 2277473
- Subdivision:
- Boulevard Bluffs
ADDITIONAL INFORMATION
Welcome to this one-of-a-kind estate, where luxury meets breathtaking beauty. This former Weyerhauser Mansion offers unparalleled privacy & sweeping Western panoramic views of the Puget Sound. Watch ferries glide across the water & enjoy the surrounding wildlife. Nestled on 1.29 acers of lush, mature landscaping with medium bank waterfront, this home offers timeless elegance. Features 6 beds, 8 baths, stunning crystal chandeliers, two primary suites, wine room, exercise room, in-ground pool for relaxing, 2 kitchens including a chef’s kitchen & great room that opens to an outdoor patio; this estate is perfect for everyday living & grand entertaining. Unwind every evening with spectacular sunsets—this isn’t just a home, it’s a serene retreat.
$1,790,000
836 Crown Drive Everett, WA 98203
- Type:
- Single Family
- Sq.Ft.:
- 2,761
- Status:
- Active
- Beds:
- 4
- Year built:
- 1962
- Baths:
- 3.00
- MLS#:
- 2277738
- Subdivision:
- View Ridge
ADDITIONAL INFORMATION
This stunning home offers breathtaking views of Port Gardner Bay, Whidbey Island, Camano Island, and the Olympic Mountains. The elegant entryway leads to an open dining area and the custom kitchen which boasts bespoke cabinetry, and Jenn-Air appliances including a 6-burner cooktop, double convection ovens, microwave, and dishwasher, all set against Verde quartz countertops. Step out onto the expansive entertainment deck overlooking the majestic backyard. The cozy living room features a fireplace and panoramic views. The primary suite includes deck access and a private en-suite bath. The lower level offers three additional bedrooms, a full bath, and backyard access from each bedroom. The basement has unfinished space perfect for a rec room.
$1,249,950
4808 Bayview Ln. Everett, WA 98203
- Type:
- Single Family
- Sq.Ft.:
- 2,498
- Status:
- Active
- Beds:
- 4
- Year built:
- 1991
- Baths:
- 3.00
- MLS#:
- 2278303
- Subdivision:
- Boulevard Bluffs
ADDITIONAL INFORMATION
Welcome to your dream home! This stunning fully updated Modern Farmhouse sits on a rare half-acre park like paradise in the coveted Mukilteo School District. With 4 spacious bedrooms, 2.5 luxurious bathrooms, 2498sqft, and a pristine auto aficionados garage makes this home a true turn-key gem. The chef's kitchen boasts granite countertops, top of the line appliances, an island, and french doors to your outdoor oasis. The yard features tropical palm trees, firepit, garden space, and a fully fenced yard, ensuring complete privacy. Live the Mukilteo lifestyle being minutes from the Puget Sound, amazing beaches, Mukilteo waterfront, Whidbey Ferry, restaurants, and parks for dogs/bikes/walking. Purchase fully furnished. Ask for HOME INSPECTION
$599,999
1501 Broadway Everett, WA 98201
- Type:
- Single Family
- Sq.Ft.:
- 1,968
- Status:
- Active
- Beds:
- 5
- Year built:
- 1925
- Baths:
- 3.00
- MLS#:
- 2277349
- Subdivision:
- North Everett
ADDITIONAL INFORMATION
INVESTOR ALERT! Unleash your creativity & capitalize on this golden opportunity! Versatile property corner lot w/ mixed-use zoning offering endless potential for savvy investors. Multi-family layout w/ dual entrances provides a perfectly presented canvas for transformation. Main unit w/ 3 beds & 1.5 baths. Lower unit w/ kitchen. 2 beds + full bath. New windows allow plenty of natural light & enhance the spacious floor plan. Situated on a generous lot with ample parking, updated exterior paint, fully-fenced yard & additional storage shed. SUPERB location, mins from Providence Hospital & EVCC. Close proximity to Everett waterfront, shopping, restaurants + easily access freeways. Don’t let this chance for substantial INSTANT equity slip away!
- Type:
- Condo
- Sq.Ft.:
- 844
- Status:
- Active
- Beds:
- 2
- Year built:
- 1981
- Baths:
- 2.00
- MLS#:
- 2275102
- Subdivision:
- South Everett
ADDITIONAL INFORMATION
Welcome to Homestead Condominiums! This fantastic end unit is situated on the upper floor yet offers tons privacy. Featuring an open concept main living area, living rm w/cozy wood fireplace & primary w/private en-suite. The functional kitchen offers ample cabinetry for storage, all appliances stay & flows into the dining area. Additionally, you'll find a guest bedroom, full bath, W/D hook-up in unit, fresh int paint & new carpet. Sizable deck w/storage closet as well as reserved parking. Community offers a clubhouse, pool & sports court. Convenient location near all amenities, Boeing Paine Field as well as public transportation & I5; great for commuters. Unit is perfect for first-time buyers or rental investors due to no rental cap.
- Type:
- Condo
- Sq.Ft.:
- 1,140
- Status:
- Active
- Beds:
- 2
- Year built:
- 1979
- Baths:
- 2.00
- MLS#:
- 2274767
- Subdivision:
- Everett
ADDITIONAL INFORMATION
Beautifully Remodeled two Story Condo With an Open floor plan.Kitchen with Stainless Steel Appliances,Granite Countertops! Enjoy your Living Room Cozy Fireplace, Gorgeous Cherry Color Floors and Abundant Natural light.Walk into your well Appointed Deck.Upstairs you will find two Spacious Bedrooms.The Master has Private access to a Bathroom with Large amount of Cabinets. Upstairs Laundry makes life easier. You have your own 4 x 8 storage unit located downstairs.New water Heater,Microwave, Dishwasher.Don't Miss out on this Amazing Home Where Attention to Detail and Pride of Ownership Shines Throughout the Place. Provided HOA Community Caban for Entertainment.Easy access to Hwy 526 and I5. HOA dues Include Water,Garbage, Sewer, Earthquake ins.
- Type:
- Condo
- Sq.Ft.:
- 852
- Status:
- Active
- Beds:
- 2
- Year built:
- 1980
- Baths:
- 1.00
- MLS#:
- 2274582
- Subdivision:
- Mukilteo
ADDITIONAL INFORMATION
Discover the perfect blend of convenience and comfort in this move-in ready, ground-floor unit. Featuring an open floor plan with updated flooring, a wood-burning fireplace, and a private covered patio, this cozy unit offers space for both relaxation and entertaining. The primary bedroom boasts a generous walk-in closet and direct access to the bathroom, creating an ensuite feel. In-unit W/D and ample storage options with outdoor storage closet adjacent to entry. Located just minutes from I-5, Hwy 99, shopping centers, and walking distance from Lake Stickney's Community Park with its off-leash dog park, this home provides everything you need for a convenient and vibrant lifestyle.
- Type:
- Condo
- Sq.Ft.:
- 1,018
- Status:
- Active
- Beds:
- 2
- Year built:
- 1980
- Baths:
- 2.00
- MLS#:
- 2267543
- Subdivision:
- Everett
ADDITIONAL INFORMATION
Price Improvement! Welcome to Villa Teresa! 1 level condominium living w/elevator & secure entrance. End unit w/ private sunny SW facing deck. View of Mature evergreens to the west & Everett Golf & Country Club to the East. Open floor plan w/ decorative exposed beams in liv. rm. area. The kitchen is open to dining room & spacious living room. A great room feel with direct access to the private balcony. The kitchen features an eating bar, decorative racks, and nice appliances. Stackable washer & dryer are also included. Primary bedroom is large with attached 3/4 ensuite. Additional features, 2nd bedroom, full bathroom, radiant heat, designated carport, quest parking, storage units. Close to freeway, shopping, restaurants and so much more!
$519,950
719 SW 93rd St Everett, WA 98204
- Type:
- Single Family
- Sq.Ft.:
- 1,022
- Status:
- Active
- Beds:
- 3
- Year built:
- 1952
- Baths:
- 1.00
- MLS#:
- 2273083
- Subdivision:
- Everett
ADDITIONAL INFORMATION
PRICE REDUCTION PLUS Just completed UPDATED KITCHEN within the last two weeks!!! This opportunity won't last long!! *ATTENTION BUILDERS / INVESTORS* This property is zoned for two duplexes. Room to build a duplex in the back of the lot and keep the existing rambler, or take the existing home down and build two duplex homes. You can keep the existing house and build two detached auxiliary dwelling units, 1000 sq ft each dwelling plus garages. You can remodel the existing house, sell that off, and own the lots free and clear in the back and build at your leisure. The process to condominiumize the property has been started. Buyer to verify information to their own satisfaction. Don't miss out on your chance to own this lucrative opportunity.
- Type:
- Single Family
- Sq.Ft.:
- 2,504
- Status:
- Active
- Beds:
- 3
- Year built:
- 1957
- Baths:
- 3.00
- MLS#:
- 2271363
- Subdivision:
- View Ridge
ADDITIONAL INFORMATION
First time on market since 1973! This View Ridge rambler with daylight basement has been meticulously maintained by the same owners for over 50 years. Pride of ownership reveals itself in this home that offers over 2500 square feet and features a spectacular (large and level) back yard with deck and patio. The inviting floor plan has a spacious living room, dining area, kitchen (with new stainless appliances), three bedrooms, one and a half bathrooms. The daylight basement boasts a rec room, an office, a bathroom (with shower), laundry room, and access to the one-car attached garage. Just a few blocks to the playfield. This is a wonderful home in a desirable neighborhood.
- Type:
- Single Family
- Sq.Ft.:
- 1,100
- Status:
- Active
- Beds:
- 3
- Year built:
- 1940
- Baths:
- 2.00
- MLS#:
- 2260180
- Subdivision:
- Everett
ADDITIONAL INFORMATION
***NEW PRICE***Historical Everett home with charming covered front porch. Main floor features living room, open kitchen, bedroom, full bath and laundry room. Newer laminate floors and country barn door. Lots of storage in the landing area off the kitchen. Upstairs has 2 additional bedrooms with built in closet system and full bath. Sunny backyard great for entertaining. Fully fenced yard and storage shed. Close to parks, shopping and restaurants.
- Type:
- Condo
- Sq.Ft.:
- 1,297
- Status:
- Active
- Beds:
- 3
- Year built:
- 1996
- Baths:
- 3.00
- MLS#:
- 2270838
- Subdivision:
- Everett
ADDITIONAL INFORMATION
Experience the utmost privacy in this immaculate home with an attached double garage! Designer updates include granite slab countertops, cherry cabinetry, and a mosaic tile backsplash. The open-concept family room opens to a spacious balcony with stunning views, while the gourmet kitchen features stainless steel appliances. Enjoy meals in the formal dining room, which includes a slider leading to a huge patio. An exceptional investment opportunity awaits, with no rental cap in place. Don't miss out on this rare opportunity situated in a desirable area close to EVCC, hospitals, and everyday conveniences. Welcome Home!
$774,995
229 110th Place SE Everett, WA 98208
- Type:
- Single Family
- Sq.Ft.:
- 1,584
- Status:
- Active
- Beds:
- 4
- Year built:
- 1991
- Baths:
- 3.00
- MLS#:
- 2267870
- Subdivision:
- Silver Lake
ADDITIONAL INFORMATION
Price Improvement! Discover your dream home in this 4 bedroom 2.5 bathroom Tri-level Everett residence. Its prime location offers easy access to transportation, shopping, recreation, and more. The home features vaulted ceilings, large windows, pellet stove insert, hardwood floors, office/den space and stainless steel appliances. The property also includes a spacious 2-car garage, long driveway, RV/boat parking area, 200SF shop, NEW ROOF and deck with patio cover, perfect for entertaining. Ample parking space for all of your toys! NO HOAs! This LARGE corner lot Tri-Level home is ready for its new owner, could it be you?
- Type:
- Single Family
- Sq.Ft.:
- 2,030
- Status:
- Active
- Beds:
- 3
- Year built:
- 1998
- Baths:
- 3.00
- MLS#:
- 2264885
- Subdivision:
- Silver Lake
ADDITIONAL INFORMATION
This elegant 3-bdrm, 2.75 bths + den home with $70k+upgrades offers a prime location near shopping & convenient access to I-5 & 405. Step inside to discover a bright & airy interior featuring high vaulted ceilings in the entryway, formal living & dining rm, illuminated by an abundance of natural light. The gourmet kitchen boasted a large island & walking pantry. Upstairs, the luxurious master suite features a spa-like 5-piece bathroom & a spacious walk-in closet. Two additional bdrms & another full bthrm provide ample space for family and guests. The large private backyard is heaven for outdoor activities, complete with sports courts & decks ideal for entertaining. Don't miss the opportunity to make this beautiful home yours!
$1,250,000
627 140th Street SW Everett, WA 98208
- Type:
- Single Family
- Sq.Ft.:
- 2,992
- Status:
- Active
- Beds:
- 3
- Year built:
- 2024
- Baths:
- 3.00
- MLS#:
- 2264379
- Subdivision:
- Martha Lake
ADDITIONAL INFORMATION
MUST SEE New Construction 2992 sqft, 3 bedroom, 3 bathroom, Bonus room, and office/guest room. Primary bedroom w/ attached private bathroom, heated floors and walk in closet. Walk into open foyer and find a beautiful formal dining room that connects to this must have kitchen's, SS appliances, walk in pantry great for gatherings, and beautiful LVP through main floor. Fenced yard, deck for entertaining, 3 car garage with EV charger and A/C for those hot summer days. Close to Mill Creek Town Center, Martha Lake, freeway entrance, shopping and hospital. Please use historical address for maps 14004 Meadow Road Everett, WA 98208.
- Type:
- Condo
- Sq.Ft.:
- 797
- Status:
- Active
- Beds:
- 2
- Year built:
- 1996
- Baths:
- 2.00
- MLS#:
- 2263635
- Subdivision:
- Everett
ADDITIONAL INFORMATION
Fantastic ground level, end unit with no stairs! Welcome to the Pacific West condominium complex. This 2 bedroom, 2 bathroom home has new laminate flooring and new carpet! Primary bedroom is a nice size w/ a walk-in closet and ensuite with walk-in shower. Main bathroom is conveniently across from 2nd bedroom. Efficient kitchen has barstool seating. Spacious living room with wood burning fireplace is open to kitchen and dining area. Off of the dining area is the slider to a private, darling patio with storage. Private backyard is perfect for relaxing. One reserved uncovered spot right out the front door. Conveniently located, minutes away from shopping, restaurants and transit. Small, quiet complex. Low dues. Home is virtually staged.
- Type:
- Single Family
- Sq.Ft.:
- 1,727
- Status:
- Active
- Beds:
- 4
- Year built:
- 2024
- Baths:
- 3.00
- MLS#:
- 2263171
- Subdivision:
- Mukilteo
ADDITIONAL INFORMATION
Welcome to Harbor's Edge, by Premier Builder Sage Homes NW! Conveniently located close to Old Town Mukilteo, this Stunning 4 bedroom Salish plan offers 1727sf of meticulously designed spaces! Step away from the ordinary and enjoy your oversized light filled dining & greatroom, complete w/ 9' ceilings, fireplace & deck. Entertain in the upgraded chefs kitchen with quartz island, stainless steel appl, walk-in pantry and perfect pocket office! Enjoy a bed & 3/4 bath on the entry level.Upper Level offers a Primary suite w/ bth, laundry area, 2 addl bdrms+Bath. Ductless mini splits provide heating/cooling in each bd room.2 car side x side gar w/ EV outlet. Please register your broker, call for appointment! Ask about Bonus w/ Preferred lender!
- Type:
- Single Family
- Sq.Ft.:
- 1,727
- Status:
- Active
- Beds:
- 4
- Year built:
- 2024
- Baths:
- 3.00
- MLS#:
- 2263168
- Subdivision:
- Mukilteo
ADDITIONAL INFORMATION
Welcome to Harbor's Edge by Sage Homes NW! This VIEW Salish foorplan offers 1727sf of meticulously designed spaces! Step away from the ordinary & enjoy watching the ferries from your oversized light filled dining & greatroom w/ 9' ceilings, fireplace & deck. Entertain in the upgraded chefs kitchen with quartz island, walk-in pantry & pocket office! Enjoy a bed & 3/4 bath on the entry level. Upper Level offers a gorgeous View Primary with ensuite bath, laundry area, & 2 additional bdrms+Bath. Ductless mini splits provide heating/cooling in all bedrooms and througout home! 2 car side x side gar w/ EV outlet. Please reg. broker-1st visit!*$25,000*Buyer Bonus* for 2024 closing w/ Pref Lender, ask for details!
- Type:
- Single Family
- Sq.Ft.:
- 1,072
- Status:
- Active
- Beds:
- 3
- Year built:
- 1975
- Baths:
- 2.00
- MLS#:
- 2262998
- Subdivision:
- Puget Park
ADDITIONAL INFORMATION
Nestled between Mill Creek and Snohomish, this ultra-charming home promises tranquility. Remodeled to perfection, it boasts three bedrooms, 1.75 bathrooms, and an inviting open concept, light and bright living space with modern flooring and a stone fireplace. The kitchen features a butcher block island, sleek quartz countertops, and ample storage. Step outside to a fully fenced backyard, fruit trees and extra large patio perfect for gatherings and gardening, with a new workshop, shed, wood stove, chimney, and sprinkler system. Additional upgrades include new siding, insulation, paint, roof, fan, crawl space encapsulation, dehumidifier, and RV parking. Minutes from freeways, dining, and schools, this home is a dream retreat.
- Type:
- Condo
- Sq.Ft.:
- 963
- Status:
- Active
- Beds:
- 2
- Year built:
- 1979
- Baths:
- 2.00
- MLS#:
- 2255494
- Subdivision:
- Beverly Park
ADDITIONAL INFORMATION
Welcome to the Village By the Lake, a hidden oasis in Everett. Positioned on the ground floor, Unit F103 is complete with 2 bedrooms, 2 bathrooms, a cozy wood burning fireplace & your own patio with a view of the pool. This well-maintained complex has recently replaced the roof, double paned windows and hardie-plank siding. Residents enjoy an array of included amenities, such as a club house, tennis court, pool, and scenic trails around Beverley Lake! Conveniently located nearby schools, shopping, restaurants, Boeing, & I-5 access. Reserved parking is provided, along with plenty of guest spots.

Listing information is provided by the Northwest Multiple Listing Service (NWMLS). Based on information submitted to the MLS GRID as of {{last updated}}. All data is obtained from various sources and may not have been verified by broker or MLS GRID. Supplied Open House Information is subject to change without notice. All information should be independently reviewed and verified for accuracy. Properties may or may not be listed by the office/agent presenting the information.
The Digital Millennium Copyright Act of 1998, 17 U.S.C. § 512 (the “DMCA”) provides recourse for copyright owners who believe that material appearing on the Internet infringes their rights under U.S. copyright law. If you believe in good faith that any content or material made available in connection with our website or services infringes your copyright, you (or your agent) may send us a notice requesting that the content or material be removed, or access to it blocked. Notices must be sent in writing by email to: [email protected]).
“The DMCA requires that your notice of alleged copyright infringement include the following information: (1) description of the copyrighted work that is the subject of claimed infringement; (2) description of the alleged infringing content and information sufficient to permit us to locate the content; (3) contact information for you, including your address, telephone number and email address; (4) a statement by you that you have a good faith belief that the content in the manner complained of is not authorized by the copyright owner, or its agent, or by the operation of any law; (5) a statement by you, signed under penalty of perjury, that the information in the notification is accurate and that you have the authority to enforce the copyrights that are claimed to be infringed; and (6) a physical or electronic signature of the copyright owner or a person authorized to act on the copyright owner’s behalf. Failure to include all of the above information may result in the delay of the processing of your complaint.”
Everett Real Estate
The median home value in Everett, WA is $687,975. This is lower than the county median home value of $702,400. The national median home value is $338,100. The average price of homes sold in Everett, WA is $687,975. Approximately 45.53% of Everett homes are owned, compared to 48.74% rented, while 5.73% are vacant. Everett real estate listings include condos, townhomes, and single family homes for sale. Commercial properties are also available. If you see a property you’re interested in, contact a Everett real estate agent to arrange a tour today!
Everett, Washington has a population of 110,438. Everett is less family-centric than the surrounding county with 28.85% of the households containing married families with children. The county average for households married with children is 35.29%.
The median household income in Everett, Washington is $71,357. The median household income for the surrounding county is $95,618 compared to the national median of $69,021. The median age of people living in Everett is 36.3 years.
Everett Weather
The average high temperature in July is 73.7 degrees, with an average low temperature in January of 35.2 degrees. The average rainfall is approximately 41.6 inches per year, with 4.1 inches of snow per year.
