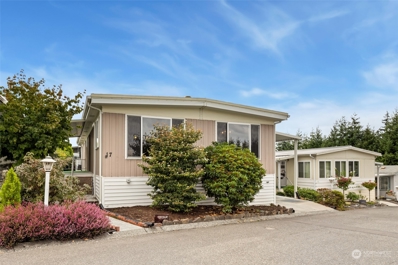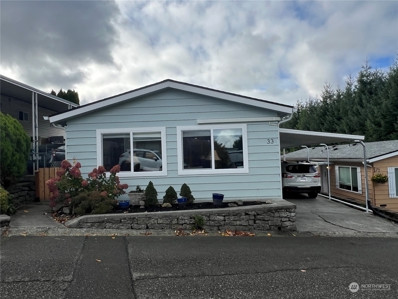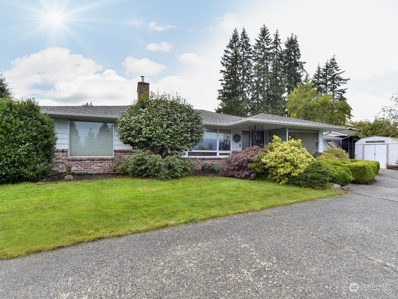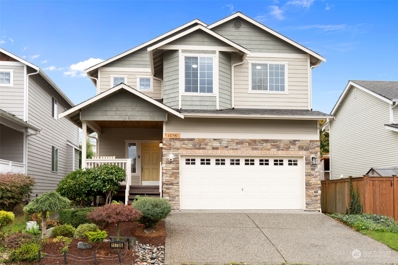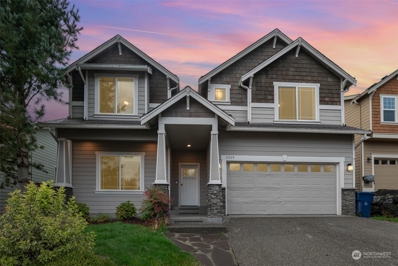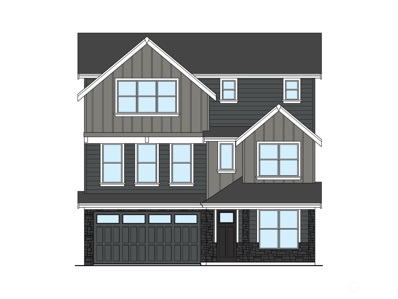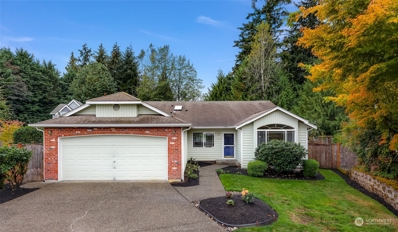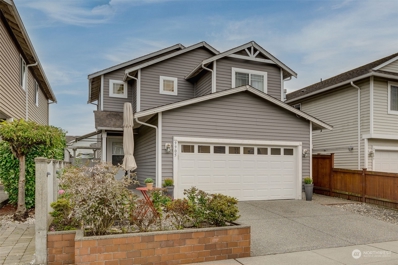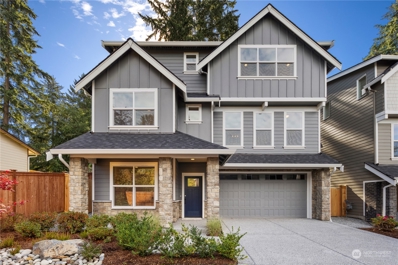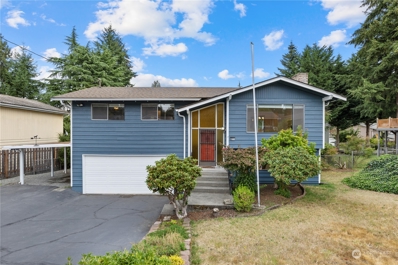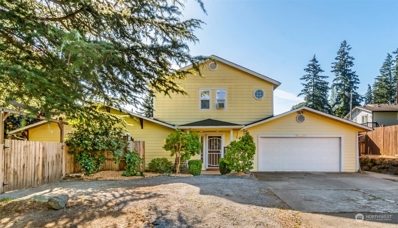Everett WA Homes for Sale
- Type:
- Manufactured Home
- Sq.Ft.:
- 1,368
- Status:
- Active
- Beds:
- 2
- Year built:
- 1971
- Baths:
- 2.00
- MLS#:
- 2304696
- Subdivision:
- Casino
ADDITIONAL INFORMATION
Come visit Everett's highly desired 55+ "Mobile Country Club" park. This home boasts plenty of open space int the 1,368 square feet of living area. 2 bedrooms, 1.75 baths. Master bath has been remodeled; the remainder is an open palette. Seller is offering a $5700.00 carpet allowance. (choose your own colors). Newer roof, tandem carport, and fully landscaped yard. Mini splits installed provide efficient heating and air conditioning throughout. Amazing amenities include large clubhouse with exercise room, billiard room, library, sauna and an inviting pool. Low space rent includes water, sewer, and garbage. Location could not be any better with access to shopping, trails, parks, etc. Hussle over to take a look, it will not last long.
- Type:
- Manufactured Home
- Sq.Ft.:
- 960
- Status:
- Active
- Beds:
- 2
- Year built:
- 1981
- Baths:
- 2.00
- MLS#:
- 2303511
- Subdivision:
- Everett
ADDITIONAL INFORMATION
New Price. A fabulous home in everyone's favorite 55+ Park, Mobile Country Club. Home completely remodeled May 2024. LED lighting, SS appliances, quartz counters, luxury LVP flooring, custom cabinets & tile backsplash w/decorator colors. You will enjoy the spacious living area that opens to the kitchen, great for entertaining. All new tile surrounds in baths, decorator lights and sinks. New plumbing, electrical, roof and two new mini splits A/C units installed. All new insulation. New Pella windows, shear light filtering shades, new furnace, two storage sheds, fresh exterior paint, newly fenced yard. Active clubhouse w/social activities. RV parking for a fee. This home lives like a brand new home. This is a must see
- Type:
- Single Family
- Sq.Ft.:
- 1,708
- Status:
- Active
- Beds:
- 3
- Year built:
- 1962
- Baths:
- 2.00
- MLS#:
- 2303739
- Subdivision:
- Eastmont
ADDITIONAL INFORMATION
Enjoy breathtaking views of Mt. Pilchuck and the Cascades from this charming single-story home, offering a serene retreat right in the heart of the city. Step inside to find two spacious living areas, lots of built ins and a well-appointed kitchen with a wall oven, a separate gas cooktop, and a cozy breakfast nook with stunning mountain vistas. Brand new stunning primary bathroom. The grounds include a greenhouse, a storage shed, gardens w/ irrigation, fruit trees, berry bushes, expansive lawn space & massive patio for entertaining. Additional features include an efficient Polaris system that provides both hot water and heating with over 94% thermal efficiency, vinyl windows, and a 50-year roof. RV parking and room for a possible ADU.
- Type:
- Single Family
- Sq.Ft.:
- 2,299
- Status:
- Active
- Beds:
- 4
- Year built:
- 2007
- Baths:
- 3.00
- MLS#:
- 2303005
- Subdivision:
- Seattle Hill
ADDITIONAL INFORMATION
Stunning East-Facing Everett Home w/ Cascade Mountain Views! Open plan w/ soaring ceilings, hardwood flooring, & modern lighting throughout. Enjoy a dedicated office space, a spacious living room w/ cozy gas fireplace & dining area. The Chef's kitchen is a culinary delight, complete w/ a large pantry, center island, & updated stainless steel appliances. Upstairs are 4 spacious bedrooms, including a massive primary suite w/ a luxurious 5-piece bath & a walk-in closet. Charming covered front porch, attached 2-car garage, & low-maintenance backyard w/ a spacious deck & lovely mature landscaping. Conveniently located near Silver Lake, Mill Creek Town Center, commuter routes, shops, dining, parks, & more! Don’t miss out on this Everett gem!
- Type:
- Single Family
- Sq.Ft.:
- 2,144
- Status:
- Active
- Beds:
- 3
- Year built:
- 1962
- Baths:
- 2.00
- MLS#:
- 2302484
- Subdivision:
- Silver Lake
ADDITIONAL INFORMATION
Welcome to this beautifully updated & maintained 3 bdr+office, 2 bath home in the Silver Lake community that offers an open layout, large kitchen, & spacious primary suite. The impeccable main level features a large family room w/ a freestanding wood burning fireplace that opens to the spacious deck, gazebo, & huge, private fully-fenced backyard with a fire pit provides the perfect gathering space to relax and entertain. Upstairs the beautiful spa-like 5 piece suite offers a luxurious, quiet space w/a soaking tub and walk-in closet. Convenient location, min to I-5, Park & Rides & Boeing. Close to the lake, sandy beaches, playground, walking trails, shopping & fitness ctr. Mukilteo school district. Home insp. report available after showing.
- Type:
- Single Family
- Sq.Ft.:
- 3,221
- Status:
- Active
- Beds:
- 4
- Year built:
- 2012
- Baths:
- 3.00
- MLS#:
- 2302159
- Subdivision:
- Silver Lake
ADDITIONAL INFORMATION
Discover your dream home nestled in the Larimer Highlands with breathtaking mountain and valley views! The property features both formal and informal living spaces, perfect for entertaining or relaxing with guests. The centerpiece of the living area is a magnificent brick fireplace that adds warmth and charm. The spacious kitchen boasts a butler pantry and a cozy eat-in space, making meal preparation a delight. Hardwood floors grace the entire second story, leading to a loft-style bonus room that offers endless possibilities. Experience the perfect blend of versatility and comfort in this remarkable home!
- Type:
- Condo
- Sq.Ft.:
- 1,485
- Status:
- Active
- Beds:
- 2
- Year built:
- 2023
- Baths:
- 3.00
- MLS#:
- 2302312
- Subdivision:
- Eastmont
ADDITIONAL INFORMATION
Discover modern living in Silver Lake’s Grayson Square! This pristine townhome, approved for VA & FHA loans, offers 2 spacious bedrooms, an open-concept design, & a sunny balcony perfect for relaxation. The chef’s kitchen boasts SS appliances, quartz countertops, & plenty of space to entertain. Enjoy the convenience of air conditioning, a full-size washer & dryer, a smart home system, & a tandem 2-car garage with an EV charger. Close to freeways, Boeing, bus lines, park-and-rides, shopping, & more, this home is ideal for buyers or investors with no rental cap. Move in faster than new construction! Seller offers $3K toward rate buy-down. Stylish, functional, & perfectly located—don’t miss this amazing opportunity!
- Type:
- Single Family
- Sq.Ft.:
- 1,330
- Status:
- Active
- Beds:
- 2
- Year built:
- 1999
- Baths:
- 3.00
- MLS#:
- 2300127
- Subdivision:
- Silver Firs
ADDITIONAL INFORMATION
[$10,000 SELLER CREDIT] Welcome to the Cottages of Silver Firs Community! This charming 2-bedroom home is situated in a sought-after neighborhood. The main floor features a bright kitchen with a dining area, cozy living room w/ gas fireplace, & convenient half bath. On the second floor, you'll find the primary bedroom complete with walk-in shower, skylight, and spacious walk-in closet + an additional bedroom and full bath. The generously sized loft offers extra space perfect for an office or play area, and the fully fenced yard on the north side provides privacy and room for outdoor enjoyment. Located near parks, playgrounds, walking trails, and the YMCA, this well-maintained home is clean and ready for your personal touch—MOVE IN READY!
$1,308,000
14111 Meridian Drive SE Everett, WA 98208
- Type:
- Single Family
- Sq.Ft.:
- 3,179
- Status:
- Active
- Beds:
- 5
- Year built:
- 2024
- Baths:
- 4.00
- MLS#:
- 2300793
- Subdivision:
- Martha Lake
ADDITIONAL INFORMATION
North-facing home in the new Edington community. Move-in imminently! The Sedgwick plan is 3 levels of refined, light-filled, & welcoming perfection. The open, great-room style living area features a huge central kitchen with black stainless appliances, quartz counters, & a walk-in PLUS butler’s pantry off a formal dining room. Multiple extra rooms provide options for a home office(s)/guest bedroom(s)/den(s)/bonus room(s). The luxe primary suite boasts a soaking tub & large walk-in closet. Oversize garage with space for storage or shop. Mukilteo Schools. Easy access to I-5, I-405, & Bthl-Evrt Hwy - amazing location for commuters! Photos are from a model in this community. Site Reg Policy - if working with an agent they must accompany you.
- Type:
- Single Family
- Sq.Ft.:
- 1,814
- Status:
- Active
- Beds:
- 4
- Year built:
- 1997
- Baths:
- 2.00
- MLS#:
- 2299604
- Subdivision:
- Silver Lake
ADDITIONAL INFORMATION
Welcome to this immaculately maintained 4-bed, 2-bath rambler that perfectly blends style & functionality. Bathed in natural light, the sunny & sensible open-concept floorplan boasts soaring vaulted ceilings & beautiful skylights and arched doorways, creating a warm & inviting atmosphere. Formal dining area perfect for entertaining, while the kitchen features a cozy eat-in space with french door access to your spacious outdoor oasis. Expansive deck and a charming gazebo, fully fenced yard that offers both privacy and room to play. Primary suite w/ en suite bath and spacious closet. This home is designed for comfort and convenience! All appliances included!
- Type:
- Single Family
- Sq.Ft.:
- 1,914
- Status:
- Active
- Beds:
- 4
- Year built:
- 2024
- Baths:
- 3.00
- MLS#:
- 2300311
- Subdivision:
- Eastmont
ADDITIONAL INFORMATION
Ask about seller incentive!*** The Stella plan is a new and spacious layout from Century Communities at its newest development Alpine Estates. This plan is 1,914 square feet with 9ft ceilings and a large open concept living space on the main floor. It features a loft space with 4 bedrooms up stairs. The dual vanity sinks in the second full bath upstairs, open concept and spacious layout make this home great for everyone. Customer registration policy: Broker must accompany and personally register at first visit.
- Type:
- Single Family
- Sq.Ft.:
- 2,577
- Status:
- Active
- Beds:
- 5
- Year built:
- 2024
- Baths:
- 3.00
- MLS#:
- 2300272
- Subdivision:
- Eastmont
ADDITIONAL INFORMATION
The Hadley plan is a new and spacious layout from Century Communities at its newest development Alpine Estates. This plan is 2,577 square feet with 9ft ceilings and a large open concept living space and an office on the main floor. It features a large bonus room with 4 bedrooms up stairs. The dual vanity sinks in the second full bath upstairs, open concept, covered patio space make this home great for relaxing as well as entertaining.
- Type:
- Manufactured Home
- Sq.Ft.:
- 1,160
- Status:
- Active
- Beds:
- 2
- Year built:
- 1982
- Baths:
- 2.00
- MLS#:
- 2299557
- Subdivision:
- Silver Firs
ADDITIONAL INFORMATION
Welcome to this well-maintained home in the sought-after Lago de Plata 55+ community! This 2-bedroom, 2-bathroom home boasts a BRAND NEW ROOF and NEW INTERIOR & EXTERIOR PAINT, giving it a bright, fresh feel. Located near the clubhouse, pool, and mailboxes, this home offers spacious living with a large open living room and dining area. The kitchen features plenty of storage, and the primary bedroom includes a full ensuite bath and a spacious walk-in closet. Outside, you'll find a large storage shed/workshop and a covered carport for two vehicles. Enjoy the peaceful setting and easy access to I-5, shopping, and entertainment, just down the road from Silver Lake Park. Move in and enjoy low-maintenance living in this welcoming community!
- Type:
- Condo
- Sq.Ft.:
- 1,161
- Status:
- Active
- Beds:
- 2
- Year built:
- 1995
- Baths:
- 3.00
- MLS#:
- 2298773
- Subdivision:
- Silver Lake
ADDITIONAL INFORMATION
You found it! Silver Lake townhouse\condo in the gated Village at Casper's Mill. Bathe in natural light under soaring vaulted ceilings. With brand new engineered hardwood flooring throughout the main level, the open concept kitchen features both counter seating & room for a dining table. 2 large bedrooms, 2.25 baths, a bonus room upstairs & attached 1-car garage also impress! Enjoy the private, fenced backyard patio too! The community includes an activity center, car wash station, gym, basketball/pickleball court, playground, trails & plenty of guest parking. Cross the street to Silver Lake and its 2 mile trail, picnic areas, playgrounds, kayaking & fishing. $10K lender credit if home is primary residence. See additional info in supplements
- Type:
- Manufactured Home
- Sq.Ft.:
- 960
- Status:
- Active
- Beds:
- 2
- Year built:
- 1980
- Baths:
- 1.00
- MLS#:
- 2297354
- Subdivision:
- Silver Lake
ADDITIONAL INFORMATION
Cozy 2 Bedroom, 1 bath, doublewide in Silver Lake Senior Park, 960 SF home. Exterior features: covered deck, semiprivate fenced yard w/gate to another yard area & covered parking. Newly installed kitchen counters, sink, fridge, cabinets, exhaust fan, electrical upgrades, and blinds throughout w/in last 6 months. Open floor plan: free standing fireplace, built in center kitchen island w/seating, updated flooring and large bedrooms. Silver Shores Senior Park is across the street from Silver Lake Park w/walking trails, beach, picnic and swimming area. LOT RENT IS ONLY $850 P/M (W/S/G incl.). Park has clubhouse, exercise room, high speed internet, BBQ's and RV Parking. Small pets welcome. Please get park approval before making "as is" offer.
- Type:
- Single Family
- Sq.Ft.:
- 1,667
- Status:
- Active
- Beds:
- 4
- Year built:
- 1977
- Baths:
- 2.00
- MLS#:
- 2296440
- Subdivision:
- Eastmont
ADDITIONAL INFORMATION
NEW PRICE!!! One level living, great location, close to Boeing, shopping, Park N Ride and I-5! Lovely East facing Living Rm is showcased with 3 large windows, a skylight & a dramatic fireplace. Delightful Kitchen with newer lighting & fresh paint with an adjacent dining area enhanced with a large skylight & sliding door to your full-length deck. The Family Room features a unique sitting area surrounded by windows, bringing the outdoors inside! The Primary Bedroom has its own Bath with a full-size shower & also an oversized sliding door going out to the deck offering built in benches and additional storage areas for your outdoor toys and tools! You'll love the large secluded & private back yard! Upgraded Windows & Sliders will keep you cozy!
- Type:
- Condo
- Sq.Ft.:
- 1,456
- Status:
- Active
- Beds:
- 3
- Year built:
- 2010
- Baths:
- 3.00
- MLS#:
- 2294897
- Subdivision:
- Silver Lake
ADDITIONAL INFORMATION
Immaculate Detached Silver Pines Condo in the Silver Lake Community. Beautiful touches & improvements include hardwoods throughout main floor, stairs & 2nd floor landing, lovely wood railing, updated granite counters in kitchen, upgraded bathroom vanities & plush carpet w/luxury padding in bedrooms. Additional enclosed, private space off the back of the home is a huge BONUS: ideal for guests, office or many more boundless possibilities. Primary bedroom features vaulted ceilings & private bathroom. Convenient upper-level laundry/utility area. 2-car garage w/storage, beautiful landscaping upgrades, concrete bench seating in front and fully-fenced yard. Great location for easy commute and close to all services and amenities.
$1,268,000
14107 Meridian Drive SE Everett, WA 98208
- Type:
- Single Family
- Sq.Ft.:
- 2,834
- Status:
- Active
- Beds:
- 5
- Year built:
- 2024
- Baths:
- 3.00
- MLS#:
- 2296125
- Subdivision:
- Martha Lake
ADDITIONAL INFORMATION
West-facing home in the Edington community of 8 new homes. Move in now! The Martin plan is spacious and bright with high ceilings and modern finishes. Thoughtfully designed, the stunning white cabinet kitchen (with black stainless appliances & gorgeous quartz counters) opens into the living+dining spaces along with the flexible main level bedroom/den and separate pocket office. 4 bedrooms and open bonus loft upstairs. Luxe primary suite with soaking tub and large walk-in closet+direct laundry access! Mukilteo schools. Easy access to I-5, I-405, and Bothell-Everett Hwy - fantastic for commuting. Vacant photos are of this house; modelled of the model home next door. Site Reg Policy - if working with an agent they must accompany you.
$1,277,500
14103 Meridian Drive SE Everett, WA 98208
- Type:
- Single Family
- Sq.Ft.:
- 2,834
- Status:
- Active
- Beds:
- 5
- Year built:
- 2024
- Baths:
- 3.00
- MLS#:
- 2296118
- Subdivision:
- Martha Lake
ADDITIONAL INFORMATION
West-facing home in the Edington community of 8 new homes. Ready for move-in now! The Martin plan is spacious and bright with high ceilings and modern finishes. Thoughtfully designed, the stunning white cabinet kitchen (with black stainless appliances & gorgeous quartz counters) opens into the living+dining spaces along with the flexible main level bedroom/den and separate pocket office. 4 bedrooms and open bonus loft upstairs. Luxe primary suite with soaking tub and large walk-in closet+direct laundry access! Mukilteo schools. Easy access to I-5, I-405, and the Bothell-Everett Hwy - fantastic location for commuting. Photos are of this home! Site Reg Policy - if working with an agent they must accompany you.
$1,325,000
14021 Meridian Drive SE Everett, WA 98208
- Type:
- Single Family
- Sq.Ft.:
- 3,105
- Status:
- Active
- Beds:
- 5
- Year built:
- 2024
- Baths:
- 3.00
- MLS#:
- 2296086
- Subdivision:
- Martha Lake
ADDITIONAL INFORMATION
West-facing home in the Edington community of 8 new homes. Ready for move in now! The Robinson is spacious and bright with high ceilings and modern finishes. Thoughtfully designed living+dining spaces open into a white cabinet kitchen with black stainless appliances and gorgeous quartz counters, with flexible bdrm/den and built-in pocket office. 4 bdrms and open bonus upstairs. Luxe primary suite with sitting room, soaking tub, and large walk-in closet+direct laundry access! Northshore SD. Easy access to I-5, I-405, and Bothell-Everett Hwy - fantastic for commuting. Photos of plan in a past community - colors+finishes vary. Site Reg Policy - if working with an agent they must accompany you. DOESN'T MAP - use 14103 Meridian Dr SE
- Type:
- Manufactured Home
- Sq.Ft.:
- 1,596
- Status:
- Active
- Beds:
- 2
- Year built:
- 1979
- Baths:
- 2.00
- MLS#:
- 2291832
- Subdivision:
- Paine Field
ADDITIONAL INFORMATION
Lago de Plata is conveniently located in Silver Lake with easy access to I-5 and transit center. Fantastic 55+ community offers clubhouse and pool, RV parking available. This newly updated home features open floor plan, large living room and dining room, kitchen opens to family room, great for informal gatherings, 2 generous bedrooms, primary suite includes adjoining full bath. Generous 2nd bedroom great for guest with bath close by. Large 2 vehicle carport with shed for extra storage. Enjoy time spent on large deck entertaining or relaxing! Many updates throughout including new roof, fresh exterior paint, new carpet/laminate, updated plumbing and new toilets, new furnace make this move in ready!
$1,299,000
14109 Meridian Drive SE Everett, WA 98208
- Type:
- Single Family
- Sq.Ft.:
- 3,179
- Status:
- Active
- Beds:
- 5
- Year built:
- 2024
- Baths:
- 4.00
- MLS#:
- 2293281
- Subdivision:
- Martha Lake
ADDITIONAL INFORMATION
North-facing home in the Edington community of 8 new homes. Move-in imminently! The Sedgwick plan is 3 levels of refined, light-filled, & welcoming perfection. The open, great-room style living area features a huge central kitchen with black stainless appliances, quartz counters, & a walk-in PLUS butler’s pantry off a formal dining room. Multiple extra rooms provide options for a home office/guest bedroom/den/bonus room. The luxe primary suite boasts a soaking tub & large walk-in closet. Oversized two-car garage with ample space for storage or workshop. Located in the Mukilteo SD. Super easy access to I-5, I-405, & Bothell-Everett Hwy - amazing location for commuters! Site Reg Policy - if working with an agent they must accompany you.
- Type:
- Single Family
- Sq.Ft.:
- 1,739
- Status:
- Active
- Beds:
- 3
- Year built:
- 1969
- Baths:
- 2.00
- MLS#:
- 2288772
- Subdivision:
- Silver Lake
ADDITIONAL INFORMATION
Experience the perfect blend of space, functionality & comfort in this thoughtfully designed Silver Lake home. The upper level features a bright & inviting living room w/ stylish electric fireplace. The lower level has a flexible rec room & 3/4 bath offering an ideal setup for guests, home office & media room. Step outside to the covered back deck for year-round enjoyment & entertaining. The expansive, flat backyard complete with a cozy fire pit area & garden space. With an oversized 2-car garage perfect for a workshop and an additional carport for extra covered parking, there’s no shortage of storage or hobby space. Home equipped with newer furnace and A/C! Pre inspected for your peace of mind. *Some photos are virtually staged*
- Type:
- Single Family
- Sq.Ft.:
- 2,372
- Status:
- Active
- Beds:
- 4
- Year built:
- 2005
- Baths:
- 3.00
- MLS#:
- 2288746
- Subdivision:
- Silver Lake
ADDITIONAL INFORMATION
New price reduction for this hidden beautiful home in prime Silver Lake area. Walking distance to silver lake with walking trails around the lake. If location is important to you, this is your home. House features an open concept floor plan, seamlessly integrating spacious living area with a cozy family room. Four generously sized bedrooms, including a 5-piece master suite with walking closet. Home offers both comfort and style for entertainment. Located in a friendly neighborhood with a huge park and playground. Big glass window in living room just replaced by warranty company. Enjoy the convenience of walking to the local elementary school, a nearby shopping center, and the historic Silver Lake and Emory's Restaurant over the lake.
- Type:
- Single Family
- Sq.Ft.:
- 2,168
- Status:
- Active
- Beds:
- 4
- Year built:
- 1967
- Baths:
- 3.00
- MLS#:
- 2283221
- Subdivision:
- Silver Lake
ADDITIONAL INFORMATION
This east-facing, perfectly located Silver Lake gem has it ALL! Mature landscaping and gardens surround the private corner lot, with tons of parking, oversized 2-car garage, a huge storage shed, and fully fenced. This beauty is ready to move into with new carpet and paint throughout. High-end appliances, Granite slab countertops, and a chef-style gas stove in the kitchen leading to the private brick patio via custom French doors make this home an entertainer's dream! 3 of the 4 bedrooms are on the main floor, while the Primary en-suite is the only room upstairs featuring an enormous walk-in closet, primary bathroom, and jetted tub. No HOA, county jurisdiction, 6 minutes to Mill Creek TC, and easy commute to east side business areas.

Listing information is provided by the Northwest Multiple Listing Service (NWMLS). Based on information submitted to the MLS GRID as of {{last updated}}. All data is obtained from various sources and may not have been verified by broker or MLS GRID. Supplied Open House Information is subject to change without notice. All information should be independently reviewed and verified for accuracy. Properties may or may not be listed by the office/agent presenting the information.
The Digital Millennium Copyright Act of 1998, 17 U.S.C. § 512 (the “DMCA”) provides recourse for copyright owners who believe that material appearing on the Internet infringes their rights under U.S. copyright law. If you believe in good faith that any content or material made available in connection with our website or services infringes your copyright, you (or your agent) may send us a notice requesting that the content or material be removed, or access to it blocked. Notices must be sent in writing by email to: [email protected]).
“The DMCA requires that your notice of alleged copyright infringement include the following information: (1) description of the copyrighted work that is the subject of claimed infringement; (2) description of the alleged infringing content and information sufficient to permit us to locate the content; (3) contact information for you, including your address, telephone number and email address; (4) a statement by you that you have a good faith belief that the content in the manner complained of is not authorized by the copyright owner, or its agent, or by the operation of any law; (5) a statement by you, signed under penalty of perjury, that the information in the notification is accurate and that you have the authority to enforce the copyrights that are claimed to be infringed; and (6) a physical or electronic signature of the copyright owner or a person authorized to act on the copyright owner’s behalf. Failure to include all of the above information may result in the delay of the processing of your complaint.”
Everett Real Estate
The median home value in Everett, WA is $571,300. This is lower than the county median home value of $702,400. The national median home value is $338,100. The average price of homes sold in Everett, WA is $571,300. Approximately 45.53% of Everett homes are owned, compared to 48.74% rented, while 5.73% are vacant. Everett real estate listings include condos, townhomes, and single family homes for sale. Commercial properties are also available. If you see a property you’re interested in, contact a Everett real estate agent to arrange a tour today!
Everett, Washington 98208 has a population of 110,438. Everett 98208 is less family-centric than the surrounding county with 30.81% of the households containing married families with children. The county average for households married with children is 35.29%.
The median household income in Everett, Washington 98208 is $71,357. The median household income for the surrounding county is $95,618 compared to the national median of $69,021. The median age of people living in Everett 98208 is 36.3 years.
Everett Weather
The average high temperature in July is 73.7 degrees, with an average low temperature in January of 35.2 degrees. The average rainfall is approximately 41.6 inches per year, with 4.1 inches of snow per year.
