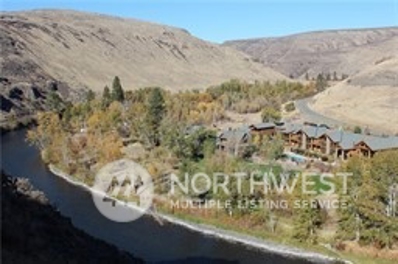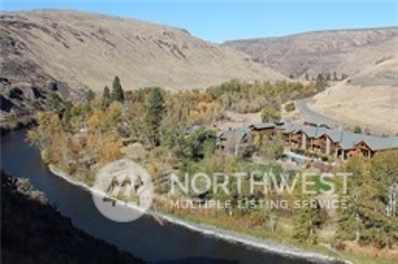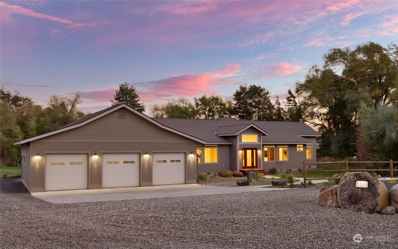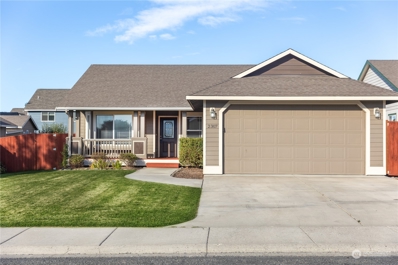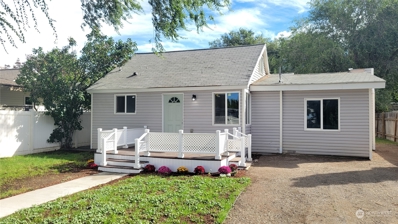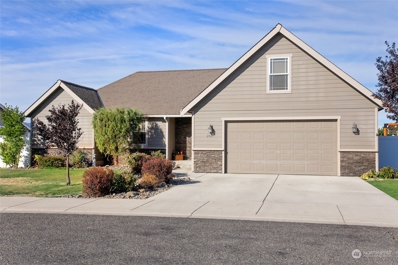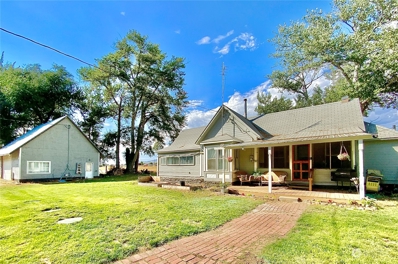Ellensburg WA Homes for Sale
- Type:
- Single Family
- Sq.Ft.:
- 1,236
- Status:
- Active
- Beds:
- 3
- Lot size:
- 0.1 Acres
- Year built:
- 2024
- Baths:
- 2.00
- MLS#:
- 2315634
- Subdivision:
- Reecer Creek
ADDITIONAL INFORMATION
Phase 2 at Black Horse offers our newest plan the Madison with 3 bedrooms, 2 baths SINGLE STORY LIVING with single car garage. This home has a large rear yard with surrounding mountain views - over 27 feet from back of house to back fence line. Paved trails throughout neighborhood with community park! City sewer and city water & fiber communications! White cabinets with stainless steel hardware adorn the kitchen with plenty of cabinetry and pantry. Primary bedroom has amble room with walk in bath with expansive closet. Additional bedrooms located away from the Primary for privacy with full bath between. Buyers must register their Brokers on first visit, including open houses. Move in Ready! Ask about preferred lender specials
- Type:
- Single Family
- Sq.Ft.:
- 2,158
- Status:
- Active
- Beds:
- 3
- Lot size:
- 0.23 Acres
- Year built:
- 2025
- Baths:
- 3.00
- MLS#:
- 2315120
- Subdivision:
- Central Ellensburg
ADDITIONAL INFORMATION
NEW CONSTRUCTION! This "Denali" home lives big - inside & out! Featuring 3 bedrooms, 2.5 bathrooms + an office; the living room opens to the gourmet kitchen with a large island and dining area. A fully covered patio provides a superb entertaining space designed to protect you from the elements in your spacious yard. All bedrooms boast a walk-in closet. With a 3 car garage, there is space for all of your needs. Photos are "not of the actual home" but are of the Denali floor plan model home.
- Type:
- Single Family
- Sq.Ft.:
- 824
- Status:
- Active
- Beds:
- 2
- Year built:
- 1905
- Baths:
- 1.00
- MLS#:
- 2312907
- Subdivision:
- Central Ellensburg
ADDITIONAL INFORMATION
Your turn-key starter awaits! 824 sqft of finished space, 2 bed 1 bath. Recent updates include fresh paint inside & out, electrical panel, foam insulation in the unfinished basement (no freezing pipes), plumbing, laminate flooring throughout, Whirlpool smooth top stove/oven, Whirlpool dishwasher, kitchen sink & faucet, Kenmore washer, new exterior doors, and more all within the last 4 years! Unfinished basement/crawl space is approx. 480 sq. ft. w/new gravel & waiting to be finished for extra space, presently great storage space. For small business owners, Zoned Central Commercial; great investment property or downtown business location on a main thoroughfare (talk about great exposure to potential clients!).
- Type:
- Manufactured Home
- Sq.Ft.:
- 1,600
- Status:
- Active
- Beds:
- 2
- Year built:
- 1995
- Baths:
- 2.00
- MLS#:
- 2311270
- Subdivision:
- Mountain View
ADDITIONAL INFORMATION
Welcome to a lovely lifestyle in Rosewood, the vibrant 55+ community! Residents enjoy the clubhouse, activities, and a great location close to shopping, restaurants, and medical services. This single story home offers a primary bedroom suite with walk-in closet & a newer skylight. Down the hall is the guest bedroom, full bath, PLUS an an office/den! The living room is a nice size & has a dining space. Kitchen boasts skylights, & all appliances stay. This home has air conditioning & newer furnace, Just off of the utility room you will find the 2 car attached garage. Back slider opens to a enclosed back patio area which has access to the fully fenced back yard. You will appreciate the BBQ area, dining patio, where lilacs & roses wait for you!
- Type:
- Time Share
- Sq.Ft.:
- 821
- Status:
- Active
- Beds:
- 3
- Year built:
- 2008
- Baths:
- 2.00
- MLS#:
- 2308513
- Subdivision:
- Canyon River Ranch
ADDITIONAL INFORMATION
This fractional 1/6th interest in an upper level unit offers owners 56 nights of overnight use in a richly appointed condo each year. The lodge at Canyon River Ranch is located along the banks of the Yakima River, 13 miles South of Ellensburg in the center of the famous Yakima River Canyon. Each of the 10 condos offer 2 bedrooms, 1.5 baths, full kitchen, gas fireplace and private balcony with amazing views of the Yakima River & Basalt cliffs beyond. This is the premier resort destination in Central Washington.
- Type:
- Single Family
- Sq.Ft.:
- 2,208
- Status:
- Active
- Beds:
- 3
- Lot size:
- 3 Acres
- Year built:
- 1990
- Baths:
- 2.00
- MLS#:
- 2304697
- Subdivision:
- Rural - East
ADDITIONAL INFORMATION
Discover your own slice of paradise with this inviting 2,208 sq. ft. rambler, nestled on 3 irrigated acres surrounded by mature landscaping. This charming home features 3 spacious bedrooms & 2 full baths, offering plenty of room for everyone. Step outside to a private back patio, perfect for morning coffee or evening gatherings. The property also boasts a large garage with extra storage & workspace area, 3 storage outbuildings, a partially fenced yard, & 2 pastures. Inside, you'll find a light-filled interior with expansive windows that brighten every corner. The generous laundry room includes extra storage for added convenience. With a newer roof & panoramic views to complete the experience, this property is ready to welcome you home!
- Type:
- Single Family
- Sq.Ft.:
- 1,308
- Status:
- Active
- Beds:
- 4
- Year built:
- 1930
- Baths:
- 2.00
- MLS#:
- 2308127
- Subdivision:
- West Fifth
ADDITIONAL INFORMATION
Discover this charming, mid-century 4-bed, 2-bath home, radiating character + modern comfort. Nestled on a spacious corner lot, this 1,308 sq. ft. gem features fresh carpet + paint, plus high-efficiency heating + cooling for year-round comfort. A large detached garage offers extra storage or workshop space, while a private patio + fully fenced backyard create a perfect retreat for gatherings. The spacious yard includes apricot, peach, + cherry trees, bringing a touch of nature to your daily life. Located near the popular Rotary Park, including pickleball courts, baseball + basketball facilities, bike park, dog park + scenic walking trails, this home combines convenience + charm for an ideal lifestyle. Don't miss this unique property!
- Type:
- Single Family
- Sq.Ft.:
- 1,682
- Status:
- Active
- Beds:
- 3
- Year built:
- 2007
- Baths:
- 2.00
- MLS#:
- 2307155
- Subdivision:
- North Water
ADDITIONAL INFORMATION
$10,000 buyer incentive! Welcome home to this great property on the north side of town! Located in a desirable neighborhood only 6 min from downtown you will find this 3-bed, 2- bath home. Close to amenities but far enough for tranquility. Enjoy the sunrises and sunsets on your covered front patio. Get cozy by the fireplace on those cold chilly nights. Spacious kitchen with ample counter/cabinet space. Primary bedroom features walk-in closet as well as a private bath with jack and jill sinks. Valuated ceilings and arched doorways throughout the home. Primary suite is on the opposite side of the home from guest bedrooms. Mature landscaping in front yard, fireplace and garden shed in the back yard. Underground sprinkler system front and back
- Type:
- Single Family
- Sq.Ft.:
- 1,497
- Status:
- Active
- Beds:
- 4
- Lot size:
- 0.09 Acres
- Year built:
- 2024
- Baths:
- 3.00
- MLS#:
- 2305913
- Subdivision:
- Reecer Creek
ADDITIONAL INFORMATION
Black Horse community featuring the FOSTER in phase 2 with a refreshing look of white cabinets! The bright kitchen has center island, stainless steel electric appliances and LED lighting with 9-foot ceilings on main floor. This 4-bedroom 2.5 bath with 2 car garage has an open flowing floorplan with lots of light! South facing rear yard with partial fence. Primary can accommodate a KING bed with nightstands. Large community park and walking trails throughout. City water/sewer. Front yards included with irrigation. Buyers, please register your Broker on the first visit including open houses. Air conditioning included. Move in Ready! Ask about preferred lender incentives! **Home of the Week!** Refrigerator, washer, dryer included
- Type:
- Time Share
- Sq.Ft.:
- 855
- Status:
- Active
- Beds:
- 3
- Year built:
- 2008
- Baths:
- 2.00
- MLS#:
- 2305602
- Subdivision:
- Canyon Road
ADDITIONAL INFORMATION
This fractional 1/6th interest in a lower level unit offers owners 56 nights of overnight use in a richly appointed condo each year. The lodge at Canyon River Ranch is located along the banks of the Yakima River, 13 miles South of Ellensburg in the center of the famous Yakima River Canyon. Each of the 10 condos offer 2 bedrooms, 1.5 baths, full kitchen, gas fireplace and private balcony with amazing views of the Yakima River & Basalt cliffs beyond. This is the premier resort destination in Central Washington.
- Type:
- Manufactured Home
- Sq.Ft.:
- 1,029
- Status:
- Active
- Beds:
- 3
- Year built:
- 2024
- Baths:
- 2.00
- MLS#:
- 2304127
- Subdivision:
- Mountain View
ADDITIONAL INFORMATION
BUYER INCENTIVE: 3 FREE months of park dues PAID with sale. Don’t miss out on this affordable opportunity to own a brand new home in prime, central location! No age restrictions! Spacious home features 1,200+ square feet of open-concept living, seamlessly connecting the living, dining, and kitchen areas. With vaulted ceilings and plenty of windows, it’s filled with natural light. Sale includes a stove and refrigerator. Three bedrooms and two bathrooms, including a primary suite with its own en-suite bath. Room for outdoor living and serene territorial views. Low monthly fees and take advantage of the area's growth, with proposed walking and biking trails around a nearby public pond. Seller willing to install carport with acceptable terms.
- Type:
- Single Family
- Sq.Ft.:
- 2,318
- Status:
- Active
- Beds:
- 4
- Lot size:
- 3.71 Acres
- Year built:
- 2022
- Baths:
- 3.00
- MLS#:
- 2305419
- Subdivision:
- Rural - West
ADDITIONAL INFORMATION
Tucked down just below Deer Valley Drive, away from the hustle, sits this charming and modern gem. Enjoy quiet mornings on your patio as you take in your seasonal creek running through the canyon, and in the distance views of the Yakima River along with the pastoral countryside of Thorp. With a chef's kitchen, walk-in pantry and open floorplan this home is designed to entertain. Three ample bedrooms along with a full bath make up the south wing of the home, with the master bedroom, walk-in closet and en suite bathroom in the north wing. A large three car garage offers plenty of space for cars, outdoor gear and whatever else needs storing. Top it off with an extra flex space near the front door for office/workout/den... this house is loaded!
- Type:
- Single Family
- Sq.Ft.:
- 1,340
- Status:
- Active
- Beds:
- 3
- Lot size:
- 0.07 Acres
- Year built:
- 2025
- Baths:
- 3.00
- MLS#:
- 2305281
- Subdivision:
- Reecer Creek
ADDITIONAL INFORMATION
**Home of the Week** includes Refrigerator, washer & dryer. Welcome to phase 2 of Ellensburg's premier new community Black Horse where there are mountain views every direction, winding street scape. New community park, sidewalks, streetlights and paved walking trail around entire neighborhood! Every homesite is partially fenced with front yard landscape and irrigation included. Enjoy the lifestyle of being in the country, but close to the city! The Magnolia plan has 3 beds, 2.5 baths & 2 car garage. Kitchen has center island, stainless electric range and dishwasher. LED lights, smart home features, A/C. Buyers must register their broker on first visit including open houses. Move in Ready! Ask about preferred lender incentives!
- Type:
- Single Family
- Sq.Ft.:
- 1,036
- Status:
- Active
- Beds:
- 3
- Lot size:
- 0.1 Acres
- Year built:
- 1915
- Baths:
- 1.00
- MLS#:
- 2304050
- Subdivision:
- Central Ellensburg
ADDITIONAL INFORMATION
Only one block from Central Washington University Campus. Excellent investment rental property opportunity. Close to Ellensburg Fairgrounds, Memorial Park and City Pool, grocery stores, restaurants, coffee and more. Significant updating including new roof, new paint, new LVP floors and new bathroom plumbing. This charming cottage home offers covered entry with storage, spacious living room and kitchen with room for center island or dining table. Three legal bedrooms plus loft and den which could be used for 4th sleeping space. Potential to add 1/2 bath in laundry room. Additional bonuses include detached garage with concrete floors, fully fenced yard and plenty of parking including room for an RV.
- Type:
- Single Family
- Sq.Ft.:
- 1,152
- Status:
- Active
- Beds:
- 2
- Lot size:
- 0.14 Acres
- Year built:
- 2015
- Baths:
- 1.00
- MLS#:
- 2303819
- Subdivision:
- Central Ellensburg
ADDITIONAL INFORMATION
Great first time buyer home or rental property available in Ellensburg WA. This 2015 built home offers 1,152 sqft of living area with 2 bedrooms, 1 full bathroom, kitchen with eating space, living room, utility room, and a 1 car detached garage. The home is fully fenced and sits on a .13 acre lot that is close to schools, parks, and shopping centers.
- Type:
- Single Family
- Sq.Ft.:
- 1,236
- Status:
- Active
- Beds:
- 3
- Lot size:
- 0.1 Acres
- Year built:
- 2024
- Baths:
- 2.00
- MLS#:
- 2302113
- Subdivision:
- Reecer Creek
ADDITIONAL INFORMATION
Phase 2 at Black Horse offers our newest plan the Madison with 3 bedrooms, 2 baths SINGLE STORY LIVING with single car garage. This home has a large rear yard with surrounding mountain views - over 26 feet from back of house to back fence line. Paved trails throughout neighborhood with community park! City sewer and city water & fiber communications! White cabinets with stainless steel hardware adorn the kitchen with plenty of cabinetry and pantry. Primary bedroom has amble room with walk in bath with expansive closet. Additional bedrooms located away from the Primary for privacy with full bath between. Buyers must register their Brokers on first visit, including open houses. Ask about our preferred lender incentives.
- Type:
- Single Family
- Sq.Ft.:
- 1,530
- Status:
- Active
- Beds:
- 3
- Lot size:
- 0.26 Acres
- Year built:
- 1958
- Baths:
- 1.00
- MLS#:
- 2300322
- Subdivision:
- Craig Hill
ADDITIONAL INFORMATION
Welcome to this charming home in the heart of Ellensburg! Situated on a double lot offering plenty of outdoor space, and ample parking for all your vehicles. The fully fenced yard provides privacy and security, complete with pull through RV parking; while the oversized storage shed is perfect for storing all your outdoor gear or garden supplies. Inside, you'll find 3 bedrooms, one bathroom, and a cozy den perfect for a home office or reading nook, as well as system updates throughout the home including electrical, mini splits, and windows. This house is waiting for you to make it your own. Don't miss out on this fantastic opportunity! Walking distance from the Ellensburg rodeo/fair grounds and schools for easy and convenient access.
- Type:
- Single Family
- Sq.Ft.:
- 1,898
- Status:
- Active
- Beds:
- 3
- Lot size:
- 4 Acres
- Year built:
- 2010
- Baths:
- 2.00
- MLS#:
- 2300502
- Subdivision:
- Badger Pocket
ADDITIONAL INFORMATION
Break away from run-of-the mill homes w/ this custom architect-designed house on 4 acres east of Ellensburg. The sleek modern construction provides wind protected outside spaces, eye-level windows to take in the open views across the valley, & floor plan that is not only efficient, but comfortable to live in as well. The 3 bed/2 bath home features a primary suite w/ walk-in closet, radiant floor heat in a 5"slab floor, Jotul wood FP, solar-aware window placement for efficiency in all seasons, hard-surface flooring to accommodate country living, & basement storage.You'll love the attached greenhouse, fruit trees, garden, & pasture space. 1,800sqft pole bldg as shop/storage! Need more acreage? Include the adjacent 4 acres=8 acres for $779k!
$1,395,000
5325 Wilson Creek Road Ellensburg, WA 98926
- Type:
- Single Family
- Sq.Ft.:
- 3,772
- Status:
- Active
- Beds:
- 4
- Year built:
- 2008
- Baths:
- 5.00
- MLS#:
- 2298040
- Subdivision:
- Wilson Creek
ADDITIONAL INFORMATION
Stunning single-level home, 4 bedrooms, 5 baths, across an impressive 3,772 sq.ft. of living space. Mature landscaping with views aplenty. Structural Insulating Panels, solar panels, and Generac generator. Dual heating option with radiant floor heating and forced air heat/air conditioning.Spacious gourmet kitchen seamlessly connects to the inviting great room, with an impressive floor-to-ceiling see-through fireplace. Luxurious primary suite has a private fireplace, tiled shower, steam shower, and a soaking tub for ultimate relaxation. Additional highlights include: a finished 1,291 sq. ft. 3-car attached garage with heated floors;surround sound throughout house; a shop building; garden shed; and greenhouse. Don’t miss this rare opportunity
- Type:
- Single Family
- Sq.Ft.:
- 1,650
- Status:
- Active
- Beds:
- 3
- Year built:
- 2001
- Baths:
- 2.00
- MLS#:
- 2296334
- Subdivision:
- North Water
ADDITIONAL INFORMATION
Discover this charming 3-bedroom, 2-bath rambler in the peaceful North Water neighborhood. Situated on a quiet street, this home features an open floor plan and a fully fenced backyard with a freshly painted deck and a convenient sprinkler system. Enjoy the ease of heated gutters and a two-car garage. This well-maintained home is ready for you to add your personal touch and make it your own. Don’t miss this opportunity to create your dream home in a welcoming community!
$1,499,000
10350 Hwy 97 Ellensburg, WA 98926
- Type:
- Farm
- Sq.Ft.:
- 2,132
- Status:
- Active
- Beds:
- 3
- Year built:
- 1994
- Baths:
- 2.00
- MLS#:
- 2296454
- Subdivision:
- Rural - West
ADDITIONAL INFORMATION
Welcome to this stunning, turn-key ranch operation located in the peaceful Kittitas County valley! Live & work on this serene 96-acre cattle ranch just outside historic Ellensburg. Pull down the long driveway to your own private oasis to the 2132 square foot home surrounded by fields of hay. This well-kept farm has 79 acres of KRD water rights & gravity gated pipe irrigation to 68 acres w/a combination of alfalfa, orchard, + grass hay w/the remaining in pasture. Hay barn storage for 90 ton of hay. The massive, 2,955 sqft, 6-bay shop houses calving barn, heat, workbenches, + vet facilities. Beautiful landscaping, pond + breathtaking views! Don't miss out on the glorious Burrough's Ranch, capable of running 30 pair!
- Type:
- Single Family
- Sq.Ft.:
- 1,200
- Status:
- Active
- Beds:
- 1
- Year built:
- 1950
- Baths:
- 1.00
- MLS#:
- 2292996
- Subdivision:
- Central Ellensburg
ADDITIONAL INFORMATION
Great location and great indoor/outdoor amenities in this clean, updated home in central Ellensburg. This house is move-in ready! Enjoy brand-new vinyl windows as well as new flooring and carpet throughout. The kitchen has stainless steel appliances. The large bedroom is attached to a storage and utility area that includes the washer and dryer. Wooden accents on the main floor lead you to a charming staircase to an upper-level bonus room. A large full bathroom is located off of the living room area. The front area of the home has parking, a nice yard, and a deck to enjoy the afternoon sun. The very large backyard has new sod, a new deck, a fireplace, and alley access to a large gravel area for parking, storage, or recreation.
$519,000
2605 N Columbia Ellensburg, WA 98926
- Type:
- Single Family
- Sq.Ft.:
- 2,054
- Status:
- Active
- Beds:
- 4
- Year built:
- 2011
- Baths:
- 3.00
- MLS#:
- 2292209
- Subdivision:
- Airport
ADDITIONAL INFORMATION
4-bedroom, 2.75-bath house located close to Central Washington University and town. This house features an open floor plan that flows nicely, with a main floor primary bedroom and an additional primary bedroom or bonus room upstairs. Outside, there is a partially covered patio, garden beds, and a sprinkler system. The house boasts quality finishes throughout and an abundance of natural light. The cozy west-facing living room includes a gas fireplace for those chilly nights. Additionally, the house has AC, ample storage, a walk-in pantry, and a 2-car garage. All appliances are included.
$385,000
911 Thomas Road Ellensburg, WA 98926
- Type:
- Single Family
- Sq.Ft.:
- 1,398
- Status:
- Active
- Beds:
- 2
- Year built:
- 1885
- Baths:
- 2.00
- MLS#:
- 2287887
- Subdivision:
- Wilson Creek
ADDITIONAL INFORMATION
Located in North Wilson Creek, this 1885 Thomas Family Homestead retains its original charm with modern upgrades. The home offers 2 bedrooms, 1.75 baths, and a 26'x32' two-story shop with an office. Sitting on over half an acre, it's fully fenced, perfect for gardening or storing outdoor toys. The primary bedroom includes an en-suite bath and walk-in closet. Recent updates include a newer septic system, flooring, paint, kitchen cabinets, appliances, plumbing, and updated electrical. Enjoy country living from the screened-in front porch, while listening to the peaceful sounds of Whiskey Creek.
- Type:
- Single Family
- Sq.Ft.:
- 1,500
- Status:
- Active
- Beds:
- 3
- Lot size:
- 7.49 Acres
- Year built:
- 1987
- Baths:
- 2.00
- MLS#:
- 2285363
- Subdivision:
- Rural - East
ADDITIONAL INFORMATION

Listing information is provided by the Northwest Multiple Listing Service (NWMLS). Based on information submitted to the MLS GRID as of {{last updated}}. All data is obtained from various sources and may not have been verified by broker or MLS GRID. Supplied Open House Information is subject to change without notice. All information should be independently reviewed and verified for accuracy. Properties may or may not be listed by the office/agent presenting the information.
The Digital Millennium Copyright Act of 1998, 17 U.S.C. § 512 (the “DMCA”) provides recourse for copyright owners who believe that material appearing on the Internet infringes their rights under U.S. copyright law. If you believe in good faith that any content or material made available in connection with our website or services infringes your copyright, you (or your agent) may send us a notice requesting that the content or material be removed, or access to it blocked. Notices must be sent in writing by email to: [email protected]).
“The DMCA requires that your notice of alleged copyright infringement include the following information: (1) description of the copyrighted work that is the subject of claimed infringement; (2) description of the alleged infringing content and information sufficient to permit us to locate the content; (3) contact information for you, including your address, telephone number and email address; (4) a statement by you that you have a good faith belief that the content in the manner complained of is not authorized by the copyright owner, or its agent, or by the operation of any law; (5) a statement by you, signed under penalty of perjury, that the information in the notification is accurate and that you have the authority to enforce the copyrights that are claimed to be infringed; and (6) a physical or electronic signature of the copyright owner or a person authorized to act on the copyright owner’s behalf. Failure to include all of the above information may result in the delay of the processing of your complaint.”
Ellensburg Real Estate
The median home value in Ellensburg, WA is $460,000. This is lower than the county median home value of $488,000. The national median home value is $338,100. The average price of homes sold in Ellensburg, WA is $460,000. Approximately 32.53% of Ellensburg homes are owned, compared to 59.75% rented, while 7.72% are vacant. Ellensburg real estate listings include condos, townhomes, and single family homes for sale. Commercial properties are also available. If you see a property you’re interested in, contact a Ellensburg real estate agent to arrange a tour today!
Ellensburg, Washington has a population of 19,215. Ellensburg is less family-centric than the surrounding county with 26.1% of the households containing married families with children. The county average for households married with children is 30.04%.
The median household income in Ellensburg, Washington is $47,407. The median household income for the surrounding county is $64,134 compared to the national median of $69,021. The median age of people living in Ellensburg is 24.4 years.
Ellensburg Weather
The average high temperature in July is 84.2 degrees, with an average low temperature in January of 23.1 degrees. The average rainfall is approximately 9 inches per year, with 21.3 inches of snow per year.




