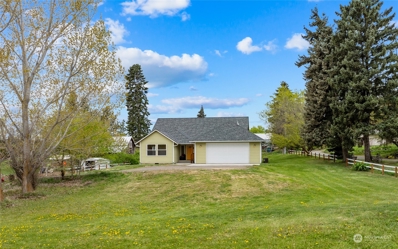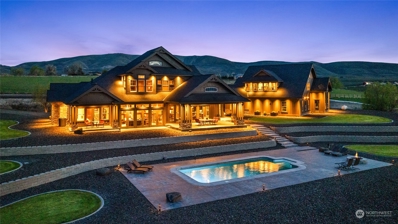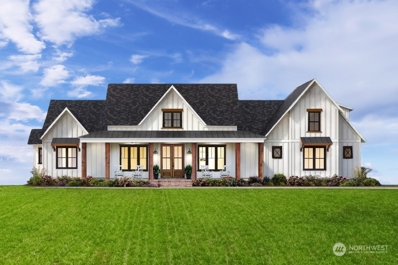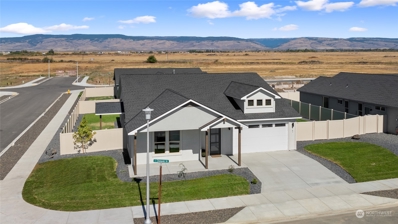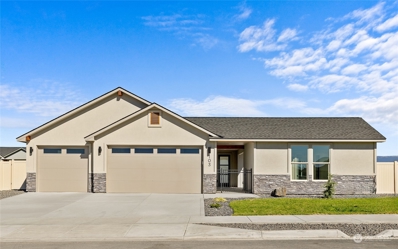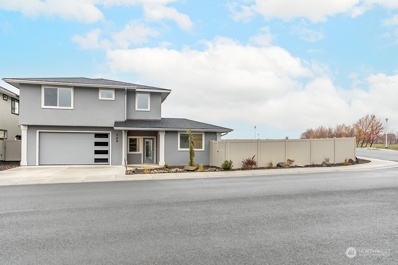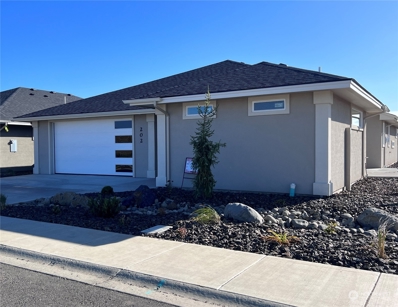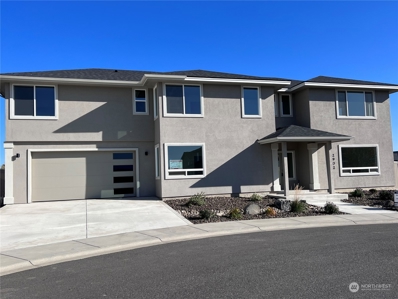Ellensburg WA Homes for Sale
- Type:
- Single Family
- Sq.Ft.:
- 1,747
- Status:
- Active
- Beds:
- 3
- Year built:
- 2015
- Baths:
- 2.00
- MLS#:
- 2223189
- Subdivision:
- Radio Hill
ADDITIONAL INFORMATION
Welcome to this charming home nestled on 1.51 acres, offering a perfect blend of country living while in the city limits. This home is in like-new condition, with a freshly painted interior. As you step inside, you'll be greeted by 1747 sq ft of well maintained living space. The kitchen boasts tiled countertops, an eating bar, large pantry, & a gas stove with a SS hood fan. The primary bedroom is a relaxing retreat with its vaulted ceilings, double sinks, vanity area, & a spacious walk-in closet. 2 additional beds & another full bathroom provide ample space for guests. Also included is a finished 2-car garage, laundry room with sink, & A/C. Outside you'll enjoy, greenhouse, covered front porch, large patio, & irrigation rights.
$3,250,000
5531 Denmark Road Ellensburg, WA 98926
- Type:
- Single Family
- Sq.Ft.:
- 4,344
- Status:
- Active
- Beds:
- 3
- Year built:
- 2014
- Baths:
- 3.00
- MLS#:
- 2214048
- Subdivision:
- Thrall
ADDITIONAL INFORMATION
This unrivaled “One of a kind” home greets you with magnificent Mountain and Valley VIEWS! Perched atop a serene hillside overlooking 12+ acres. Custom built to maximize comfort and views, this stunning home spans 4344 sq. ft. with an add'l 1424 sq. ft. ADU above the garage complete with kitchen, bathroom, living, dining & sleeping area. Step inside and be greeted by the grandeur of extensive millwork and high-end finishes. The heart of the home is the gourmet kitchen, with granite counters, SS appliances, walk-in pantry, service bar and exquisite craftsmanship. This exceptional home also offers, 3 bedrooms, bonus room, 2 home offices, 3280 sq.ft. 4 car garage, in-ground pool & covered patios. This is more than just a home-it's a lifestyle.
- Type:
- Single Family
- Sq.Ft.:
- 1,291
- Status:
- Active
- Beds:
- 3
- Year built:
- 1960
- Baths:
- 2.00
- MLS#:
- 2224554
- Subdivision:
- North Water
ADDITIONAL INFORMATION
You will find a rare opportunity waiting for you with almost an acre, 2 parcel properties just outside the city limits. Great investment possibilities and plenty of room to build another dwelling or just enjoy the space. The one-owner, 1291 sq ft, retro style home has lots of character. The charming kitchen has ornate wood work and classic 60's countertops. New floors throughout, fresh paint, newer furnace and hot water heater. The unfinished basement has lots of storage. Be creative and utilize the multiple outbuilding, plant a large garden, or enjoy a few animals. If you are ready for a great project this one is for you!
$1,299,000
350 Upper Katen Lane Ellensburg, WA 98926
- Type:
- Single Family
- Sq.Ft.:
- 3,952
- Status:
- Active
- Beds:
- 4
- Year built:
- 2024
- Baths:
- 5.00
- MLS#:
- 2212251
- Subdivision:
- Badger Pocket
ADDITIONAL INFORMATION
Some homes have everything. This is it! This dream home is presented by WinterHawk NW, LLC. From the front covered porch you enter 3,952 sf of top shelf craftsmanship. Open great room with gas fireplace that leads to french doors flowing out to rear covered porch with outdoor kitchen and fireplace for cool evenings. Custom kitchen with breakfast island, baker pantry, and Thermador appliances. Dining room off of kitchen. Primary en suite with custom tile and slate shower with large walk in closet. Second bedroom with adjacent custom tile full bath. Bedrooms 3 and 4 are separated by a full custom tile jack and jill bathroom. Bonus room above garage complete with full bath. 3 car attached garage. Kittitas Valley views. Dreams do come true!
- Type:
- Single Family
- Sq.Ft.:
- 2,218
- Status:
- Active
- Beds:
- 3
- Year built:
- 2024
- Baths:
- 2.00
- MLS#:
- 2179016
- Subdivision:
- Airport
ADDITIONAL INFORMATION
END OF YEAR - 1.5% Builder Credit for closings by year end. Welcome home to the Saguaro floor plan. Featuring 3 bedrooms plus a spacious office, this is the perfect work from home space. The spacious great room is not only open for entertaining, but it also has access to two separate covered outdoor patios. Perfect for Northwest living. PRESALE with rate buy down incentive! This home lives big - inside & out! A fully covered patio provides a superb entertaining space designed to protect you from the elements in your spacious yard. All bedrooms boast a walk in closet. With a 2 car garage, there is space for all of your needs. You will fall in love with the combination of functional design, top-tier finishes, and well-thought-out spaces
- Type:
- Single Family
- Sq.Ft.:
- 2,379
- Status:
- Active
- Beds:
- 3
- Year built:
- 2024
- Baths:
- 3.00
- MLS#:
- 2179037
- Subdivision:
- Central Ellensburg
ADDITIONAL INFORMATION
END OF YEAR OFFER - 1.5% Builder Credit INCENTIVE for closings by year end. BRAND NEW CONSTRUCTION! This home lives big - inside & out! The "Cascade" boasts 3 bedrooms all with walk in closets, 3 bathrooms and a separate casita. The great room / kitchen and dining room are expansive; allowing space for separation while still allowing flexible use. The courtyard patio provides both wind protection and privacy for entertaining. With a 3 car garage, there is space for all of your vehicles and toys. You will fall in love with the combination of functional design, top-tier finishes, and well thought out spaces. END OF YEAR OFFER - 1.5% Builder Credit for closings by 12/31/24.
- Type:
- Single Family
- Sq.Ft.:
- 2,692
- Status:
- Active
- Beds:
- 4
- Year built:
- 2023
- Baths:
- 3.00
- MLS#:
- 2069452
- Subdivision:
- Airport
ADDITIONAL INFORMATION
Don't miss out on your chance to own a home in the best new construction neighborhood in Ellensburg.... Kestrel Point! This is the last phase of homes. This 2692 square foot, two story home consists of 4 bedrooms (including primary) upstairs along with an additional room downstairs that can be used as a bedroom or office to work from home and another bonus room/ TV room on the main floor. This beautiful home is an open floor plan on a corner lot with a large fully fenced (vinyl fencing) yard with underground sprinklers and nicely landscaped with a large patio and fire pit. The interior of the home consists of quartz counter tops in the kitchen and bathrooms, under cabinet lighting, solid core doors, and hard wood floors.
- Type:
- Single Family
- Sq.Ft.:
- 2,282
- Status:
- Active
- Beds:
- 3
- Year built:
- 2023
- Baths:
- 3.00
- MLS#:
- 2058538
- Subdivision:
- Airport
ADDITIONAL INFORMATION
Looking to work from home? Single story, 3 bedroom PLUS an additional detached "Casita" with a 3/4 bath that would make a perfect office. Finishes include: Solid wood doors, custom soft close cabinets, solid quartz counter tops, under mount sinks, tile showers, high efficiency instant hot water, Nine foot ceilings and painted/finished garages. Low maintenance exterior includes a stucco finish, vinyl fencing, underground sprinklers and an outdoor space with a fire bowl. Photos are of a similar home.
- Type:
- Single Family
- Sq.Ft.:
- 2,854
- Status:
- Active
- Beds:
- 4
- Year built:
- 2022
- Baths:
- 3.00
- MLS#:
- 2000517
- Subdivision:
- Airport
ADDITIONAL INFORMATION
New floor plan in the much sought after neighborhood of Kestrel Point. This new 2854 square foot plan includes 4+ bedrooms, large bonus room upstairs and a main floor guest room or office for working from home. The large kitchen has plenty of cabinets and a big island for entertaining. The exterior features include vinyl fencing, underground sprinklers and a gas fire bowl. The interior has quartz countertops throughout, solid core doors, double oven, walk in shower in the primary bathroom and main floor bathroom. There is toe kick and under cabinet lighting in the kitchen.

Listing information is provided by the Northwest Multiple Listing Service (NWMLS). Based on information submitted to the MLS GRID as of {{last updated}}. All data is obtained from various sources and may not have been verified by broker or MLS GRID. Supplied Open House Information is subject to change without notice. All information should be independently reviewed and verified for accuracy. Properties may or may not be listed by the office/agent presenting the information.
The Digital Millennium Copyright Act of 1998, 17 U.S.C. § 512 (the “DMCA”) provides recourse for copyright owners who believe that material appearing on the Internet infringes their rights under U.S. copyright law. If you believe in good faith that any content or material made available in connection with our website or services infringes your copyright, you (or your agent) may send us a notice requesting that the content or material be removed, or access to it blocked. Notices must be sent in writing by email to: [email protected]).
“The DMCA requires that your notice of alleged copyright infringement include the following information: (1) description of the copyrighted work that is the subject of claimed infringement; (2) description of the alleged infringing content and information sufficient to permit us to locate the content; (3) contact information for you, including your address, telephone number and email address; (4) a statement by you that you have a good faith belief that the content in the manner complained of is not authorized by the copyright owner, or its agent, or by the operation of any law; (5) a statement by you, signed under penalty of perjury, that the information in the notification is accurate and that you have the authority to enforce the copyrights that are claimed to be infringed; and (6) a physical or electronic signature of the copyright owner or a person authorized to act on the copyright owner’s behalf. Failure to include all of the above information may result in the delay of the processing of your complaint.”
Ellensburg Real Estate
The median home value in Ellensburg, WA is $437,000. This is lower than the county median home value of $488,000. The national median home value is $338,100. The average price of homes sold in Ellensburg, WA is $437,000. Approximately 32.53% of Ellensburg homes are owned, compared to 59.75% rented, while 7.72% are vacant. Ellensburg real estate listings include condos, townhomes, and single family homes for sale. Commercial properties are also available. If you see a property you’re interested in, contact a Ellensburg real estate agent to arrange a tour today!
Ellensburg, Washington 98926 has a population of 19,215. Ellensburg 98926 is more family-centric than the surrounding county with 31.52% of the households containing married families with children. The county average for households married with children is 30.04%.
The median household income in Ellensburg, Washington 98926 is $47,407. The median household income for the surrounding county is $64,134 compared to the national median of $69,021. The median age of people living in Ellensburg 98926 is 24.4 years.
Ellensburg Weather
The average high temperature in July is 84.2 degrees, with an average low temperature in January of 23.1 degrees. The average rainfall is approximately 9 inches per year, with 21.3 inches of snow per year.
