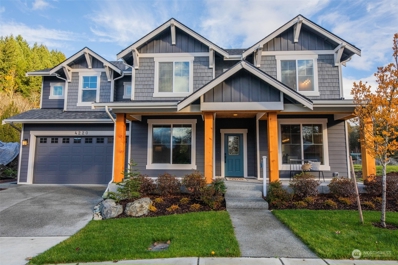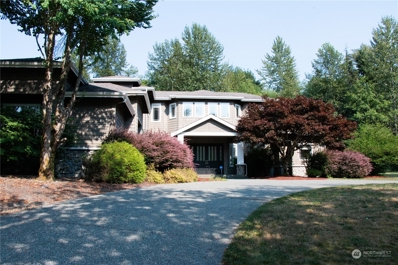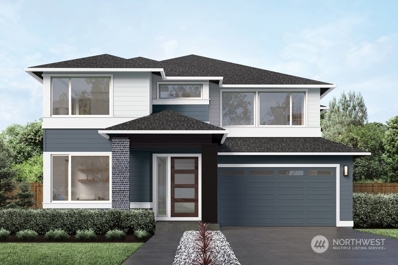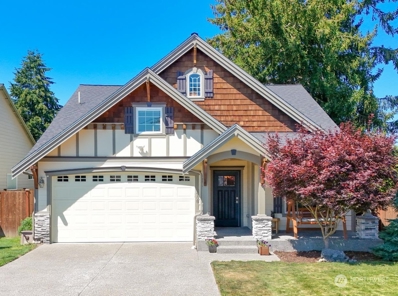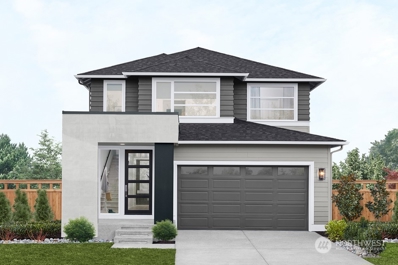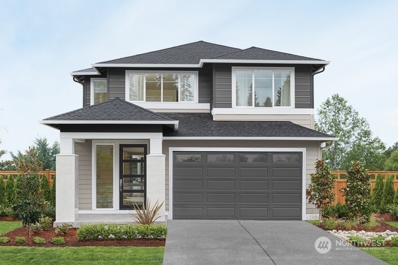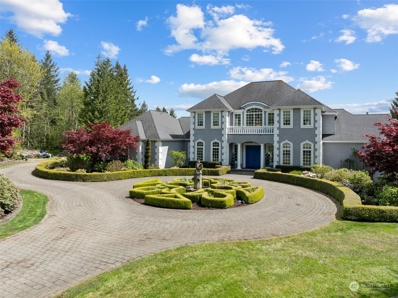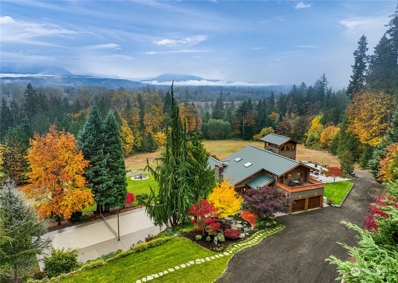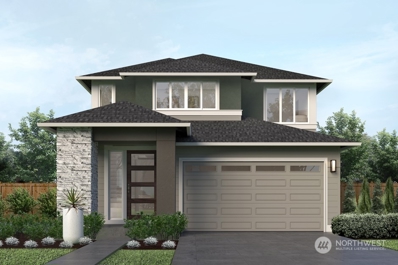Carnation WA Homes for Sale
- Type:
- Single Family
- Sq.Ft.:
- 3,520
- Status:
- Active
- Beds:
- 4
- Year built:
- 2024
- Baths:
- 3.00
- MLS#:
- 2281812
- Subdivision:
- Carnation
ADDITIONAL INFORMATION
Introducing TOLT PLACE! John Day Homes is proud to present a neighborhood of 12 beautiful Craftsman houses in Carnation. Lot 2 is complete & ready for move in. The popular Aspen floorplan features the 2-story family room. This 3520 sq ft house features 4 bedrooms, 2.75 bathrooms, a gorgeous chef's kitchen with numerous rooms to fulfill all your living & entertaining needs. The large 7502 fully fenced homesite has territorial views of the Tolt Highlands. Located on a quiet street but just minutes to downtown Carnation. Enjoy the small city lifestyle where you know your neighbors! Close access to numerous outdoor activities. Carnation is a wonderful community with easy commute to Issaquah, Redmond & other cities. No floodplain to worry about.
- Type:
- Mobile Home
- Sq.Ft.:
- 1,200
- Status:
- Active
- Beds:
- 3
- Year built:
- 1985
- Baths:
- 2.00
- MLS#:
- 2279669
- Subdivision:
- Carnation
ADDITIONAL INFORMATION
4.4 Acres: Investors Dream Asset / Close 2nd Home away from the hustle & bustle of Redmond and Seattle, Dirt RV Track Trails, Woodshop / Potential Cottage Business Opportunities: 10,000 sqft of newly graveled storage area, wonderful 1000 + sqft professional shop with skookum concrete floor. Rent the existing home after building your dream home on available property across the street, which can become part of this sale. The existing home is beautiful, completely refurbished with new drywall, vinyl floors, all new stainless appliances, new washer and dryer, modern LED lighting - including mood lighting. Both home and shop roof just re-shingled in last year.
$2,275,000
12244 337th Place NE Carnation, WA 98014
- Type:
- Single Family
- Sq.Ft.:
- 4,720
- Status:
- Active
- Beds:
- 5
- Year built:
- 2000
- Baths:
- 5.00
- MLS#:
- 2273862
- Subdivision:
- Lake Joy
ADDITIONAL INFORMATION
Custom Built 3 levels beautiful NW Contemporary Home built in Yr. 2000 on 2+ Acres Lot (90169 s.f.) Better than new with huge flat land, lots of privacy. Minutes to City of Redmond. 4 Bedrooms +Media Rm. w/closet+ Den/Office, 4.25 Bath 3 attached garage, detached storage shed. Athletic Court. Master Bedroom on main level with jetted-tub, a huge glass block shower & toilet room with built in cabinet, a huge walk in California Closet + storage, Circular Driveway at front Grand Foyer, Formal Living Rm (2 story vaulted ceiling), Dining Room, Family Rm. w/built in marble cupboard, Kitchen/Breakfast Nook, Media Rm. w/built in speakers, surround sound speakers in Family Rm& Media Rm. Sub-zero Fridge, Viking Stove. 1031Tax Exchange/Seller.
$1,423,995
3659 Stossel Avenue Carnation, WA 98014
- Type:
- Single Family
- Sq.Ft.:
- 3,593
- Status:
- Active
- Beds:
- 4
- Baths:
- 5.00
- MLS#:
- 2271017
- Subdivision:
- Carnation
ADDITIONAL INFORMATION
The Lotus V2 by MainVue Homes at Tolt River Terrace is a modern home with a spacious interior. Begin at the Foyer, where an arterial hallway introduces the Home Office and Multi-Purpose Room before leading to the core of the home: The Great Room, Dining room and Gourmet Kitchen featuring 3cm Quartz Counters, Frameless Cabinetry and Stainless Steel appliances. Upstairs, the Leisure Room connects three secondary bedrooms and the luxurious Grand Suite featuring a walk-in Dressing Room, frameless walk-in shower, designer free-standing tub and vanities capped in 3cm Quartz. Customer registration policy: Buyer’s Broker to visit or be registered on Buyer’s 1st visit for full Commission or commission is reduced.
$1,190,650
31958 Victoria Street Carnation, WA 98014
- Type:
- Single Family
- Sq.Ft.:
- 2,597
- Status:
- Active
- Beds:
- 4
- Baths:
- 3.00
- MLS#:
- 2271010
- Subdivision:
- Carnation
ADDITIONAL INFORMATION
The Abelia by MainVue Homes at Tolt River Terrace is a luxurious four-bedroom home. Enter through the Foyer and notice stairs with an open iron railing adorned in a matte black finish. Next, the luxurious 3/4 Bath features a 3cm Quartz vanity and Pendant LED lighting. A Home Office is tucked away off the Gourmet Kitchen. The Gourmet Kitchen features 3cm Quartz counters, Stainless Steel Appliances, a unique window splashback. The Signature Outdoor Room connects the Great Room and Dining, bringing the outdoors in. Upstairs, find the Leisure Room, three secondary bedrooms and the Grand Suite. Customer registration policy: Buyer’s Broker to visit or be registered on Buyer’s 1st visit for full Commission or commission is reduced.
- Type:
- Single Family
- Sq.Ft.:
- 2,038
- Status:
- Active
- Beds:
- 3
- Year built:
- 2017
- Baths:
- 3.00
- MLS#:
- 2258076
- Subdivision:
- Downtown Carnation
ADDITIONAL INFORMATION
Experience the charm of downtown Carnation. Built in 2017, this 1 ½ story Craftsman home features new floors & an inviting, open layout. The heart of the home is the expansive great room, where you'll find a chef's kitchen with sleek quartz countertops, stainless steel appliances, & a large island perfect for entertaining.The main level also includes a spacious 5-piece owner suite, utility room plus an additional bdrm/den & 2nd full bathroom. Upstairs is a spacious bonus room or large bedroom & 3rd full bathroom. Enjoy plenty of light with the soaring vaulted ceilings with skylights, & ceiling fan. Located close to the grocery store, restaurants, coffee & senior center (1 block away). Tesla-ready wiring adds an extra convenience.3Bed/3Bath
$2,200,000
34730 NE 82nd Pl Carnation, WA 98014
- Type:
- Single Family
- Sq.Ft.:
- 3,960
- Status:
- Active
- Beds:
- 4
- Year built:
- 2010
- Baths:
- 4.00
- MLS#:
- 2258419
- Subdivision:
- Tolt
ADDITIONAL INFORMATION
Welcome to this luxurious estate nestled on 20 acres of pristine land. The primary bedroom is a true oasis with two walk-in closets and a lavish 5-piece bathroom featuring a jetted tub. The gourmet kitchen is a chef's dream with double ovens, granite counters, stainless steel appliances, and a walk-in pantry. White oak hardwood floors add warmth and sophistication. Enjoy year-round comfort with geothermal heating and cooling, as well as radiant heat and air conditioning. The property features a massive 30x60 carport, and a generator ensures peace of mind during power outages, and a three-car garage provides ample space for parking and storage.Truly a perfect blend of luxury, comfort, and functionality.
$2,850,000
29328 NE 16th Place Carnation, WA 98014
- Type:
- Single Family
- Sq.Ft.:
- 5,930
- Status:
- Active
- Beds:
- 3
- Year built:
- 1979
- Baths:
- 4.00
- MLS#:
- 2245848
- Subdivision:
- Tolt
ADDITIONAL INFORMATION
A singular residence in every way, designed to bring the outside in through ample windows and walls of glass. Four levels of luxury living, with high ceilings, large spaces and a brilliantly conceived floorplan. Inside: Great room with stone fireplace, chef’s kitchen with extra-long island, two large primary suites, soaking tubs and walk-in showers, home office, library alcove, fitness studio, lower-level rec room with kitchenette. Top-end appliances and finishes, custom millwork and built-ins. Outside: Heated swimming pool, mature gardens, layers of decks, patios, landscapes and waterfalls. Scenery: Lush surroundings and stunning views of the Snoqualmie River Valley. Three-car garage and gated entry. Privacy, luxury and a lofty attitude.
$1,179,995
3658 Grace Avenue Carnation, WA 98014
- Type:
- Single Family
- Sq.Ft.:
- 2,556
- Status:
- Active
- Beds:
- 4
- Year built:
- 2024
- Baths:
- 3.00
- MLS#:
- 2240246
- Subdivision:
- Carnation
ADDITIONAL INFORMATION
The Gardenia V2 by MainVue Homes at Tolt River Terrace will exceed your expectations. The spacious home begins at the Foyer where you are met with a wood and glass paneled font door and wide-plank flooring. Continue to the Great Room, which connects the Dining and Gourmet Kitchen for one large room. The Dining Room is illuminated by a nine-bulb chandelier with LED lights and the Gourmet Kitchen is adorned with European Frameless Cabinets, 3cm Quartz Counters and Stainless-Steel appliances. Upstairs is the Grand Suite, a generous quarter with a designer free-standing tub and frameless walk-in shower. Customer registration policy: Buyer’s Broker to visit or be registered on Buyer’s 1st visit for full Commission or commission is reduced.
$1,190,950
31942 Victoria Street Carnation, WA 98014
- Type:
- Single Family
- Sq.Ft.:
- 2,694
- Status:
- Active
- Beds:
- 4
- Year built:
- 2024
- Baths:
- 3.00
- MLS#:
- 2240253
- Subdivision:
- Carnation
ADDITIONAL INFORMATION
The Iris by MainVue Homes at Tolt River Terrace community infuses the essence of nature & maximizes creative space. Enter through the Foyer and find a unique L-shaped design, drawing you past an elegant Powder Room with pendant lighting and into Great Room, Dining and Gourmet kitchen where you can relish in Luxury Inclusions such as luxurious nine bulb Dining room chandelier, Stainless Steel appliances, 3cm Quartz Counters, and more. Upstairs the Leisure Room connects 3 Secondary Bedrooms and the Grand Suite with a designer free-standing tub, frameless walk-in shower and dual vanities capped in quartz. Customer registration policy: Buyer’s Broker to visit or be registered on Buyer’s 1st visit for full Commission or commission is reduced.
$2,650,000
33819 NE 52nd Way Carnation, WA 98014
- Type:
- Single Family
- Sq.Ft.:
- 4,400
- Status:
- Active
- Beds:
- 4
- Year built:
- 2004
- Baths:
- 4.00
- MLS#:
- 2231025
- Subdivision:
- Tolt
ADDITIONAL INFORMATION
SELLER OFFERING 40K FOR BUYDOWN/CLOSING COSTS STUNNING VIEWS- this French chateau-style estate exudes refined living.Passing through the gated entry, tranquility envelopes you in a sanctuary of elegance. The grand marble entry sets the stage for luxurious living. Lavish primary suite with a spa like 5pc bath and walk in closet on main,3 oversized bedrooms upstairs. Gourmet kitchen adorned with granite countertops and high end appliances is perfect for entertaining. Barn with 2bed septic built in 2022 has 2 car garage with tons of storage and over 1700sqft of unfinished living space for potential MIL or FT/ PT rental.Conveniently located near I-90,Hwy 202&203 to access Bellevue,Redmond,Seattle. This oasis balances tranquility & accessibility
$4,699,000
29935 NE Tolt Hill Road Carnation, WA 98014
- Type:
- Single Family
- Sq.Ft.:
- 4,050
- Status:
- Active
- Beds:
- 4
- Year built:
- 1980
- Baths:
- 4.00
- MLS#:
- 2222982
- Subdivision:
- Carnation
ADDITIONAL INFORMATION
This 12+ acres Vistas Estate is Truly one of a kind! 2 yrs of creation by 12 master craftsmen! Inspired by iconic Arts & Crafts historic GAMBLE HOUSE MUSEUM in Pasadena. Featured in national publications. Exotic woods throughout! Custom details like no other: dovetail joints, stunning beams, artisan stained glass. Expansive windows w/spectacular 180 views w/4 bds + Den. Entertainment at its finest inside or out w/exquisite landscaping, 3 patios, pickleball court, incredible clinker brickwork with river rock and fountains. 1000 foot tree lined driveway, Infinity patio with Gourmet outdoor kitchen, deep well, 10KW solar. Your own slice of peace & tranquility, yet mins to everything. Owner will carry financing! Priced below replacement cost!
$1,402,995
3616 Grace Avenue Carnation, WA 98014
- Type:
- Single Family
- Sq.Ft.:
- 3,437
- Status:
- Active
- Beds:
- 4
- Year built:
- 2024
- Baths:
- 5.00
- MLS#:
- 2213534
- Subdivision:
- Carnation
ADDITIONAL INFORMATION
The Willow by MainVue Homes at Tolt River Terrace is a stunning home design you don’t want to miss. Upon entry is the Home Office, idea for remote work or study. The enormous open-flow main-floor features a seamlessly connected Dining Room, Great Room, and Gourmet Kitchen flush with 3cm Quartz counters, European Frameless Cabinets, and Grand Butler’s Pantry. Upstairs a Leisure room connects three secondary bedrooms, each with a walk-in closet and two with private baths. The Grand Suite has dual walk-in dressing rooms, frameless walk-in shower, and designer free-standing tub. Customer registration policy: Buyer’s Broker to visit or be registered on Buyer’s 1st visit for full Commission or commission is reduced.
$1,182,150
31934 Victoria Street Carnation, WA 98014
- Type:
- Single Family
- Sq.Ft.:
- 2,597
- Status:
- Active
- Beds:
- 4
- Year built:
- 2024
- Baths:
- 3.00
- MLS#:
- 2211945
- Subdivision:
- Carnation
ADDITIONAL INFORMATION
The Abelia by MainVue Homes at Tolt River Terrace is a luxurious four-bedroom home. Enter through the Foyer and notice stairs with an open iron railing adorned in a matte black finish. Next, the luxurious 3/4 Bath features a 3cm Quartz vanity and Pendant LED lighting. A Home Office is tucked away off the Gourmet Kitchen. The Gourmet Kitchen features 3cm Quartz counters, Stainless Steel Appliances, a unique window splashback. The Signature Outdoor Room connects the Great Room and Dining, bringing the outdoors in. Upstairs, find the Leisure Room, three secondary bedrooms and the Grand Suite. Customer registration policy: Buyer’s Broker to visit or be registered on Buyer’s 1st visit for full Commission or commission is reduced.
- Type:
- Mobile Home
- Sq.Ft.:
- 840
- Status:
- Active
- Beds:
- 1
- Year built:
- 1983
- Baths:
- 1.00
- MLS#:
- 2136132
- Subdivision:
- Rural Carnation
ADDITIONAL INFORMATION
Fertile floodplain farmland in the beautiful Snoqualmie Valley. Single wide mobile home and old barn. Some of the land is rented to a vegetable grower, some is pasture, and home is also rented. Do not disturb tenants, showing of the property with an agent only.

Listing information is provided by the Northwest Multiple Listing Service (NWMLS). Based on information submitted to the MLS GRID as of {{last updated}}. All data is obtained from various sources and may not have been verified by broker or MLS GRID. Supplied Open House Information is subject to change without notice. All information should be independently reviewed and verified for accuracy. Properties may or may not be listed by the office/agent presenting the information.
The Digital Millennium Copyright Act of 1998, 17 U.S.C. § 512 (the “DMCA”) provides recourse for copyright owners who believe that material appearing on the Internet infringes their rights under U.S. copyright law. If you believe in good faith that any content or material made available in connection with our website or services infringes your copyright, you (or your agent) may send us a notice requesting that the content or material be removed, or access to it blocked. Notices must be sent in writing by email to: [email protected]).
“The DMCA requires that your notice of alleged copyright infringement include the following information: (1) description of the copyrighted work that is the subject of claimed infringement; (2) description of the alleged infringing content and information sufficient to permit us to locate the content; (3) contact information for you, including your address, telephone number and email address; (4) a statement by you that you have a good faith belief that the content in the manner complained of is not authorized by the copyright owner, or its agent, or by the operation of any law; (5) a statement by you, signed under penalty of perjury, that the information in the notification is accurate and that you have the authority to enforce the copyrights that are claimed to be infringed; and (6) a physical or electronic signature of the copyright owner or a person authorized to act on the copyright owner’s behalf. Failure to include all of the above information may result in the delay of the processing of your complaint.”
Carnation Real Estate
The median home value in Carnation, WA is $1,134,500. This is higher than the county median home value of $793,300. The national median home value is $338,100. The average price of homes sold in Carnation, WA is $1,134,500. Approximately 82.58% of Carnation homes are owned, compared to 14.9% rented, while 2.53% are vacant. Carnation real estate listings include condos, townhomes, and single family homes for sale. Commercial properties are also available. If you see a property you’re interested in, contact a Carnation real estate agent to arrange a tour today!
Carnation, Washington has a population of 2,219. Carnation is more family-centric than the surrounding county with 38.93% of the households containing married families with children. The county average for households married with children is 35.99%.
The median household income in Carnation, Washington is $123,158. The median household income for the surrounding county is $106,326 compared to the national median of $69,021. The median age of people living in Carnation is 40.7 years.
Carnation Weather
The average high temperature in July is 76 degrees, with an average low temperature in January of 35.3 degrees. The average rainfall is approximately 49.9 inches per year, with 3.1 inches of snow per year.
