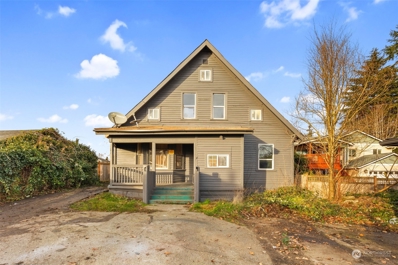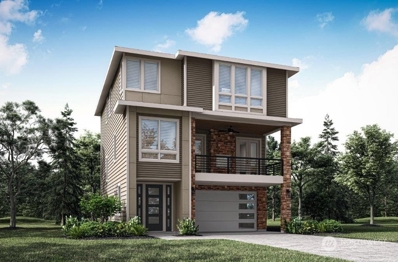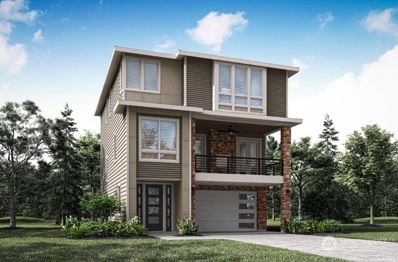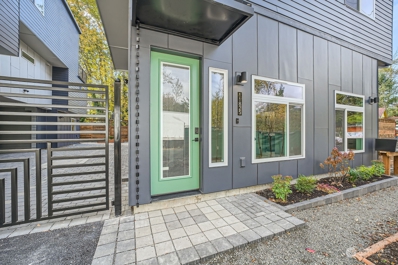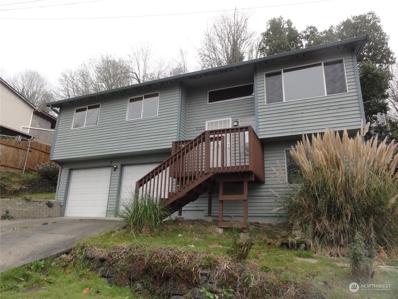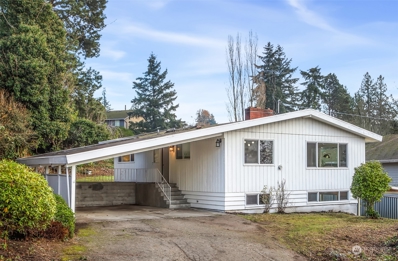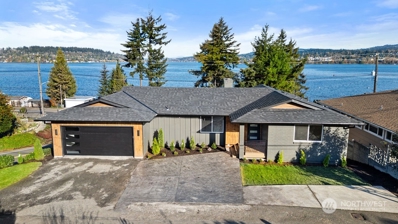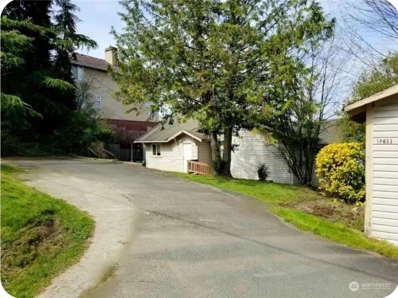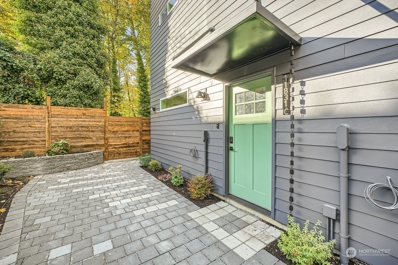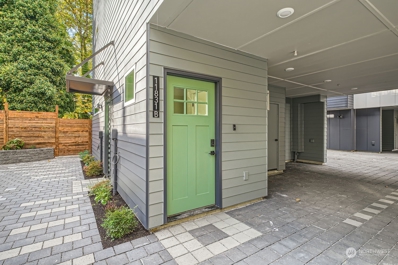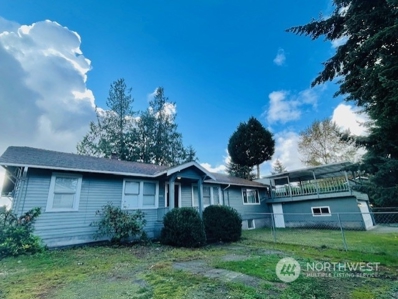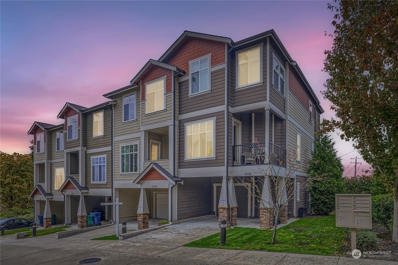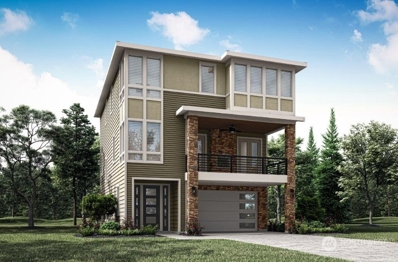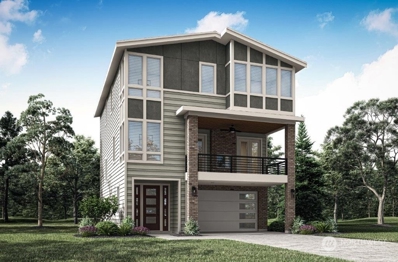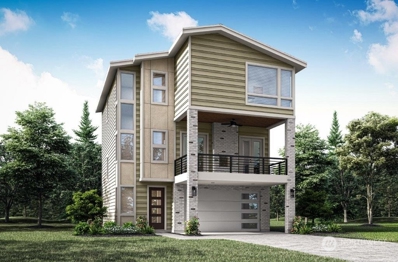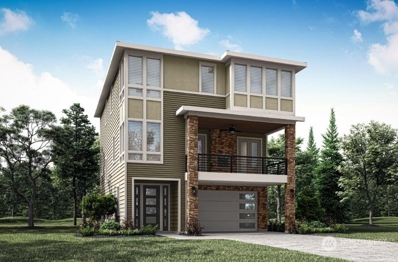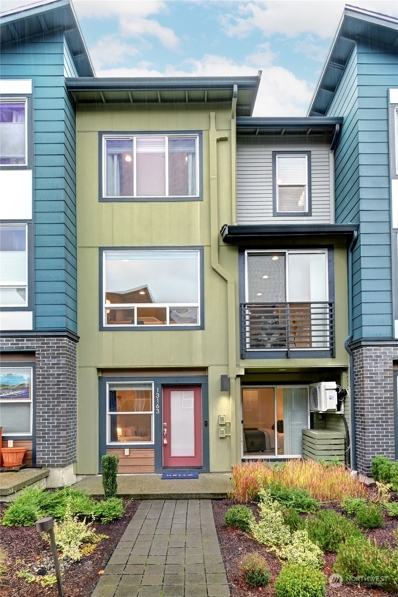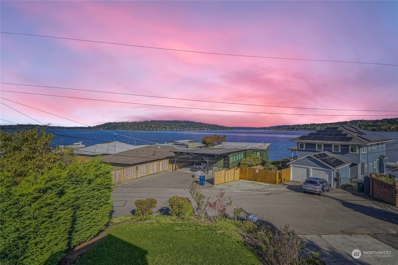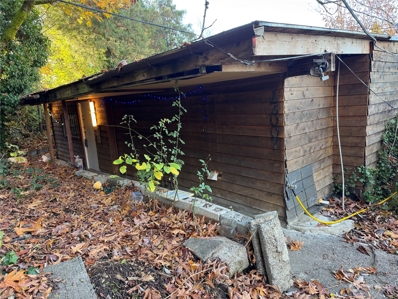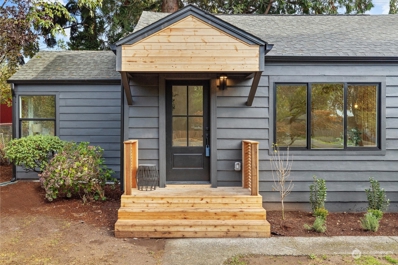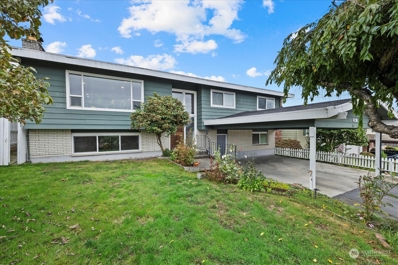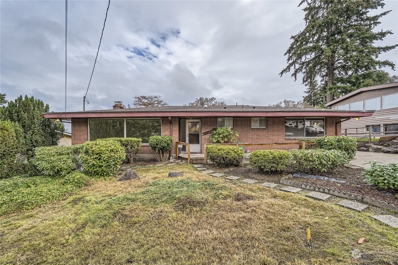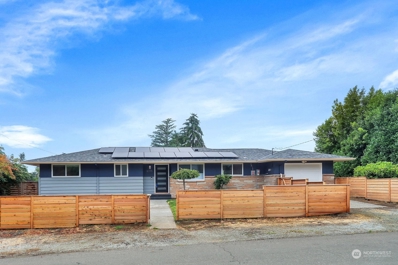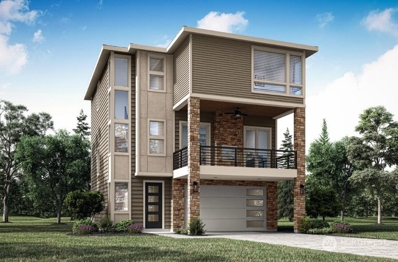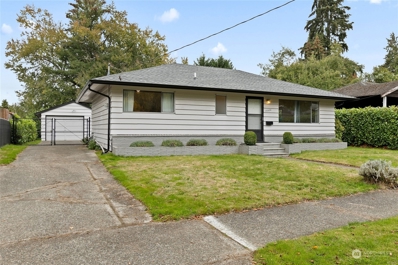Seattle WA Homes for Sale
- Type:
- Single Family
- Sq.Ft.:
- 2,150
- Status:
- NEW LISTING
- Beds:
- 3
- Year built:
- 1911
- Baths:
- 1.00
- MLS#:
- 2315580
- Subdivision:
- Seattle
ADDITIONAL INFORMATION
Bring your vision to this charming turn of the century Craftsman in the sought-after Upper Rainier Beach neighborhood. Perched on a generous lot, this home boasts captivating territorial and peekaboo views of Mt. Rainier, offering endless potential to create your dream space. The main level features hardwood floors, a cozy fireplace, and a bright living room. The kitchen and dining area provide an ample layout ready for updates to suit your personal style. Upstairs, the primary suite includes a private balcony with breathtaking views and an en-suite bath, offering a great starting point for customization. HUGE value add is the lot size and permitting in final stages for your new DADU. Please see attachments for renderings and floor plans!
$1,165,900
7559 S 130th Place Seattle, WA 98178
- Type:
- Single Family
- Sq.Ft.:
- 3,007
- Status:
- NEW LISTING
- Beds:
- 4
- Year built:
- 2024
- Baths:
- 4.00
- MLS#:
- 2314989
- Subdivision:
- Bryn Mawr
ADDITIONAL INFORMATION
The Cameo was designed to give you options for entertaining! On the 2nd level, the great room is located directly off the stunning kitchen & leads to a large covered deck w/ a double-sided fireplace! Kitchen upgrades include black stainless steel KitchenAid appliances, 42” upper cabinets, large pantry & quartz countertops. Each bedroom has a walk-in closet! The primary bedroom features a versatile en-suite sitting area (or Peloton room!) w/ a coffee bar. Terrata Homes also offers: builder-paid closing costs, interest rate buydowns, & MORE! If you are working with a licensed broker, please complete the Prospect Registration Agreement (*Site Registration Policy #4898) & submit prior to your first visit to the Skyway Village Information Center
$1,108,900
7536 S 130th Place Seattle, WA 98178
- Type:
- Single Family
- Sq.Ft.:
- 3,007
- Status:
- NEW LISTING
- Beds:
- 4
- Year built:
- 2024
- Baths:
- 4.00
- MLS#:
- 2314637
- Subdivision:
- Bryn Mawr
ADDITIONAL INFORMATION
The Cameo was designed to give you options for entertaining! On the 2nd level, the great room is located directly off the stunning kitchen & leads to a large covered deck w/ a double-sided fireplace! Kitchen upgrades include black stainless steel KitchenAid appliances, 42” upper cabinets, large pantry & quartz countertops. Each bedroom has a walk-in closet! The primary bedroom features a versatile en-suite sitting area (or Peloton room!) w/ a coffee bar. Terrata Homes also offers: builder-paid closing costs, interest rate buydowns, & MORE! If you are working with a licensed broker, please complete the Prospect Registration Agreement (*Site Registration Policy #4898) & submit prior to your first visit to the Skyway Village Information Center
- Type:
- Single Family
- Sq.Ft.:
- 1,312
- Status:
- NEW LISTING
- Beds:
- 2
- Year built:
- 2024
- Baths:
- 3.00
- MLS#:
- 2314790
- Subdivision:
- Seattle
ADDITIONAL INFORMATION
Welcome to your beautifully-designed urban oasis! Located only minutes away from I-5 and down the block from public transportation, this quiet and spacious unit features two large bedrooms with a fully tiled private bathroom plus a flexible live/work space on the lower level. Enjoy cooking in the large open-concept kitchen and living room. Relax in a light-soaked living room with expansive windows and A/C. The lower level features a kitchenette, 3/4 bath and open live/work space that allows the ultimate flexibility: make it a home office or a guest suite. This gorgeous townhome is part of a 6-unit community with low HOA fees. On-site parking with gate access ensures security in this tree-lined neighborhood.
- Type:
- Single Family
- Sq.Ft.:
- 1,270
- Status:
- NEW LISTING
- Beds:
- 4
- Year built:
- 1993
- Baths:
- 3.00
- MLS#:
- 2314709
- Subdivision:
- Hillman City
ADDITIONAL INFORMATION
Wow! Fantastic opportunity for this split-level home nestled in the hillside in a quiet neighborhood. Very private setting brings partial views of Mt Rainier and City. Beautiful kitchen opens to the living room & fireplace. But so much more! Island opens to the living room to have conversations with family. 1270 sq ft on the main level offers 3 bedrooms, 2 full baths w/full bath off primary bedroom. Lower level could be its own living space w/ private bed & bath adding 620 sq ft.! Sliding glass door leads to deck perfect for BBQs! Brazilian Walnut floors in living area. 2-car garage. Corner lot w/ added parking space. Minutes to I5 for commute or SeaTac Airport. Enjoy the convenience of the city w/ the feeling of the suburbs.
- Type:
- Single Family
- Sq.Ft.:
- 2,200
- Status:
- NEW LISTING
- Beds:
- 4
- Year built:
- 1958
- Baths:
- 2.00
- MLS#:
- 2314216
- Subdivision:
- Upper Rainier Beach
ADDITIONAL INFORMATION
Welcome to this 4-bed, 2-bath Mid-Century gem w/ territorial views, nestled on a 10,257 SF lot in Rainier View. This home features original oak flrs, fresh exterior & interior paint, new lighting, & updated fixtures. The main level has 3 bedrooms, & a living room w/ a wood-burning fireplace, perfect for cozy evenings. The lower level offers a family room w/ a 2nd fireplace, a 4th bedroom option, & a large bonus room. The expansive lot is ideal for gardening, entertaining, play, or future expansion, & includes covered prkg for 2! Enjoy visiting Kubota Gardens & the convenience of easy commutes to DT Seattle & the airport- just 6 min to the RB Light Rail Station. Brimming w/ potential, this home is ready for your finishing touches!
$1,499,777
10905 Rainier Avenue S Seattle, WA 98178
- Type:
- Single Family
- Sq.Ft.:
- 2,800
- Status:
- Active
- Beds:
- 4
- Year built:
- 1977
- Baths:
- 3.00
- MLS#:
- 2314388
- Subdivision:
- Lakeridge
ADDITIONAL INFORMATION
Exquisitely remodeled lakeside home in the highly desirable Lakeridge neighborhood, offering sweeping views of Lake Washington.The main level features an open floor plan with vaulted ceilings,flooded with natural light,and finished to HGTV standards.The dream new kitchen includes new cabinets with a stunning waterfall countertop,perfect for entertaining.The primary suite boasts a custom shower,floating toilet,walk-in closet,and deck access.The lower level offers a cozy family room with a fireplace, a kitchenette, and two additional bedrooms.The private,fully fenced backyard oasis features a brand-new composite deck with sunset, mountain, and lake views.A must-see home for those seeking elegance and comfort!Come Tour Today!
$1,150,000
10033 75th Avenue S Seattle, WA 98178
- Type:
- Single Family
- Sq.Ft.:
- 1,060
- Status:
- Active
- Beds:
- 3
- Year built:
- 1919
- Baths:
- 2.00
- MLS#:
- 2311341
- Subdivision:
- Rainier Beach
ADDITIONAL INFORMATION
Incredible investment and development opportunity! The Adjacent lot is included in the sale. (The Parcel Numbers are 7129301255 and 7129301256.) This property has tons of potential—bring it to life with your creativity. It has a large deck with great views of Lake Washington, three bedrooms, an attic, two bathrooms, and a spacious living and dining area. There is ample outdoor parking. It is in a great location with easy access to I-5, I-405, and the airport. Sold "As-is."
- Type:
- Single Family
- Sq.Ft.:
- 1,315
- Status:
- Active
- Beds:
- 3
- Year built:
- 2024
- Baths:
- 3.00
- MLS#:
- 2310722
- Subdivision:
- Seattle
ADDITIONAL INFORMATION
Welcome to your beautifully-designed urban oasis! Located only minutes away from I-5 and down the block from public transportation, this quiet and spacious unit features three large bedrooms with fully tiled private bathrooms. Enjoy the Master suite on the 3rd floor with a deck and large walk-in shower. Relax in a sun-soaked living room with expansive windows and A/C next to a roomy eat-in kitchen with a quartz island and countertops, stainless steel appliances and high-end cabinets. This gorgeous townhome is part of a 6-unit community with low HOA fees. On-site parking with gate access ensures security in this tree-lined neighborhood.
- Type:
- Condo
- Sq.Ft.:
- 1,310
- Status:
- Active
- Beds:
- 2
- Year built:
- 2024
- Baths:
- 3.00
- MLS#:
- 2309978
- Subdivision:
- Seattle
ADDITIONAL INFORMATION
Welcome to your beautifully-designed urban oasis! Located only minutes away from I-5 and down the block from public transportation, this quiet and spacious unit features two large bedrooms with fully tiled private bathrooms. Relax in a sun-soaked living room with expansive windows and A/C. Enjoy your meals in a roomy eat-in kitchen with a quartz island and countertops, stainless steel appliances and high-end cabinets. This gorgeous townhome is part of a 6-unit community with low HOA fees. On-site parking with gate access ensures security in this tree-lined neighborhood.
- Type:
- Single Family
- Sq.Ft.:
- 2,850
- Status:
- Active
- Beds:
- 6
- Year built:
- 1924
- Baths:
- 2.00
- MLS#:
- 2307853
- Subdivision:
- Skyway
ADDITIONAL INFORMATION
This spacious property offers multiple living spaces and can be ideal for large groups or excellent rental property. 6 bedrooms, 2 kitchens, and 2 full baths. Newer paint inside and out. New kitchen countertop and cabinet. Finished basement provides extra space and room, plus an oversized covered deck and fully fenced backyard.
$679,000
5034 S 109th Court Tukwila, WA 98178
- Type:
- Single Family
- Sq.Ft.:
- 1,997
- Status:
- Active
- Beds:
- 3
- Year built:
- 2017
- Baths:
- 3.00
- MLS#:
- 2307613
- Subdivision:
- Seattle
ADDITIONAL INFORMATION
Price Improvement! Sophisticated Northwest Contemporary Townhome! Custom designed largest of the plans in this community with endless elbow room to spread out, entertain & display your culinary skills in chef sized kitchen. Exceptional tailored features in great room, tall ceilings, mantled gas fireplace, relaxing intimate covered deck. Huge master suite, sitting room, plush bath/spacious closet. Downstairs has den/study/private enclosed patio. Tandem garage with a parking spot in front driveway. Conveniently located next to Light rail station, I-5 & just 12 minutes to downtown Seattle. Come take a look today!
$1,181,900
7545 S 129th Street Seattle, WA 98178
- Type:
- Single Family
- Sq.Ft.:
- 3,240
- Status:
- Active
- Beds:
- 4
- Year built:
- 2024
- Baths:
- 4.00
- MLS#:
- 2307626
- Subdivision:
- Bryn Mawr
ADDITIONAL INFORMATION
The Fuji floor plan offers an open layout w/ designer upgrades included! A covered deck & double-sided fireplace allows for entertaining year-round, plus the expansive great room makes gathering together easy. The chef-ready kitchen has black stainless steel KitchenAid appliances, quartz counters & 42” wood cabinets. Upstairs, the primary bedroom has its own living area + coffee bar, and an attached bath w/ free-standing soaker tub & a walk-in closet. Terrata Homes also offers: builder-paid closing costs, interest rate buydowns, & MORE! If you are working with a licensed broker, please complete the Prospect Registration Agreement (*Site Registration Policy #4898) & submit prior to your first visit to the Skyway Village Information Center.
$1,131,900
7544 S 129th Place Seattle, WA 98178
- Type:
- Single Family
- Sq.Ft.:
- 3,240
- Status:
- Active
- Beds:
- 4
- Year built:
- 2024
- Baths:
- 4.00
- MLS#:
- 2307616
- Subdivision:
- Bryn Mawr
ADDITIONAL INFORMATION
The Fuji floor plan offers an open layout w/ designer upgrades included! A covered deck & double-sided fireplace allows for entertaining year-round, plus the expansive great room makes gathering together easy. The chef-ready kitchen has black stainless steel KitchenAid appliances, quartz counters & 42” wood cabinets. Upstairs, the primary bedroom has its own living area + coffee bar, and an attached bath w/ free-standing soaker tub & a walk-in closet. Terrata Homes also offers: builder-paid closing costs, interest rate buydowns, & MORE! If you are working with a licensed broker, please complete the Prospect Registration Agreement (*Site Registration Policy #4898) & submit prior to your first visit to the Skyway Village Information Center.
$1,100,900
13001 75th Place S Seattle, WA 98178
- Type:
- Single Family
- Sq.Ft.:
- 2,588
- Status:
- Active
- Beds:
- 4
- Year built:
- 2024
- Baths:
- 4.00
- MLS#:
- 2307532
- Subdivision:
- Bryn Mawr
ADDITIONAL INFORMATION
This incredible 3-story home features a chef-ready kitchen w/ black stainless steel KitchenAid appliances, quartz counters, 42” kitchen cabinets, & an oversized island. An expansive great room is the centerpiece of this home w/ a double-sided fireplace leading to a covered deck. Designer finishes continue in the primary bath w/ matte black fixtures, a free-standing soaker tub & walk-in shower. A versatile loft allows for even more entertaining areas! Terrata Homes also offers: builder-paid closing costs, interest rate buydowns, & MORE! If you are working with a licensed broker, please complete the Prospect Registration Agreement (*Site Registration Policy #4898) & submit prior to your first visit to the Skyway Village Information Center.
$1,129,900
7570 S 129th Place Seattle, WA 98178
- Type:
- Single Family
- Sq.Ft.:
- 3,240
- Status:
- Active
- Beds:
- 4
- Year built:
- 2024
- Baths:
- 4.00
- MLS#:
- 2307600
- Subdivision:
- Bryn Mawr
ADDITIONAL INFORMATION
The Fuji floor plan offers an open layout w/ designer upgrades included! A covered deck & double-sided fireplace allows for entertaining year-round, plus the expansive great room makes gathering together easy. The chef-ready kitchen has black stainless steel KitchenAid appliances, quartz counters & 42” wood cabinets. Upstairs, the primary bedroom has its own living area + coffee bar, and an attached bath w/ free-standing soaker tub & a walk-in closet. Terrata Homes also offers: builder-paid closing costs, interest rate buydowns, & MORE! If you are working with a licensed broker, please complete the Prospect Registration Agreement (*Site Registration Policy #4898) & submit prior to your first visit to the Skyway Village Information Center.
$670,000
13163 83rd Lane S Seattle, WA 98178
- Type:
- Single Family
- Sq.Ft.:
- 1,807
- Status:
- Active
- Beds:
- 4
- Year built:
- 2020
- Baths:
- 4.00
- MLS#:
- 2310193
- Subdivision:
- Seattle
ADDITIONAL INFORMATION
The area's best-kept secret is Earlington Village, 5 minutes from Renton Landing where you'll enjoy Top Golf, Lake Washington's waterfront, shopping, dining & more! This like-new townhome is everything you want w/ a phenomenal open main floor layout that incudes an epicurean kitchen that boasts sleek quartz counters, chic tile backsplash, pantry & high-end SS appliances. Top-level has a large primary suite and 2 more generously sized bedrooms all with large walk-in closets. The lower-level guest suite includes an individual bedroom, family room & full bath. This home is upgraded w/ modern tile accents throughout, bold wide-plank engineered hardwoods & A/C. Terrific community garden, sport court & healthy HOA. This is it!
$1,100,000
8739 S 113th Street Seattle, WA 98178
- Type:
- Single Family
- Sq.Ft.:
- 1,760
- Status:
- Active
- Beds:
- 3
- Year built:
- 1924
- Baths:
- 2.00
- MLS#:
- 2304201
- Subdivision:
- Lakeridge
ADDITIONAL INFORMATION
**$20,000** Seller credit for buy down & loan closing cost! Beautiful View home overlooking Lake Washington! Capture the sunsets & City Skylines from your fully renovated 3 beds & 2 baths w/tandem Garage, Carport & almost 1800 sqft home in South Seattle. On the shores of the Lakeridge Community this home has an amazing new upstairs Loft w/options for uses & could be 4th Bedroom. Beautiful open design floorplan w/SS appliance & large Kitchen Island & Washer & Dryer. New redesigned layout for maximizing views. Plenty of parking 7-9 vehicles! Large back decks w/privacy & front porch & new deck to watch the see planes land! Amazing home in a private cul-de-sac awaits. Please inquire for additional Preferred Lender offering Credits & Discounts!
$279,990
12007 56th Place S Seattle, WA 98178
- Type:
- Single Family
- Sq.Ft.:
- 610
- Status:
- Active
- Beds:
- 1
- Year built:
- 1937
- Baths:
- 1.00
- MLS#:
- 2305742
- Subdivision:
- Seattle
ADDITIONAL INFORMATION
Rehab for a return. Opportunity Knocks! Unlock the potential of this diamond in the rough, ideally situated in Seattle—a stone’s throw from freeway access, shopping, and local schools. Nestled on a generous 7,800+ sqft lot, this property offers endless possibilities, whether you're looking to renovate, expand, or build new. With close proximity to the city’s vibrant core, enjoy the convenience of urban living without sacrificing space and privacy. Let your imagination run wild—the value you create will be your ultimate reward. Don’t miss this chance to shape your dream home or investment project!
- Type:
- Single Family
- Sq.Ft.:
- 1,030
- Status:
- Active
- Beds:
- 3
- Year built:
- 1940
- Baths:
- 2.00
- MLS#:
- 2305053
- Subdivision:
- Bryn Mawr
ADDITIONAL INFORMATION
Completely Remodeled and Ready for Its New Owner in Bryn Mawr! This stunning 3-bedroom, 2-bathroom home has been beautifully transformed for modern living. Conveniently located near Columbia City, it features a spacious, light-filled open-concept layout, ideal for entertaining. The gourmet kitchen is equipped with top-of-the-line appliances for effortless meal prep. Retreat to the luxurious primary suite, complete with a walk-in closet and ensuite bath. Enjoy outdoor gatherings in the beautifully landscaped yard and patio. Don’t miss out on this incredible Opportunity!
$849,000
8218 S 120th St Seattle, WA 98178
- Type:
- Single Family
- Sq.Ft.:
- 2,490
- Status:
- Active
- Beds:
- 5
- Year built:
- 1968
- Baths:
- 4.00
- MLS#:
- 2302554
- Subdivision:
- Bryn Mawr
ADDITIONAL INFORMATION
Welcome to this stunning split-level home in the serene Lakeridge neighborhood.Upstairs,a spacious primary bedroom with a remodeled en-suite bathroom,2 additional bedrooms that share well-appointed full bathroom.Heart of the home is a fully remodeled kitchen,elegant granite countertops,vine fridge.Comfortable dining area,perfect for gatherings,expansive living room,cozy fireplace,charming peekaboo views of the lake.Lower level with mother-in-law suite,2nd kitchen,private entrance,additional income potential.1bedroom with it's own bathroom,2nd bedroom extra shared bathroom,laundry room.Deck opening to a large backyard with fruit trees,extra storage,shed.Ample parking,close to major employers,Boieng,Renton Landing,Airport,Downtown Seattle.
- Type:
- Single Family
- Sq.Ft.:
- 3,240
- Status:
- Active
- Beds:
- 4
- Year built:
- 1963
- Baths:
- 3.00
- MLS#:
- 2304215
- Subdivision:
- Skyway
ADDITIONAL INFORMATION
Home with lots of potential - ready for your own vision! Good bones in good original condition, well maintained for 1963. Entrance for each level: live large, multigenerational, or rental? Lots of rooms including spacious Living Room + Primary + 2 Bedrooms on the upper and on the lower level: Pantry Room (Freezer stays), Shop, Storage, Laundry/.75 bath, Bar/Bonus Room. Wood burning fireplaces, 1 upstairs/1 downstairs. Plenty of storage throughout. Enjoy the outdoors on the large patio and surrounding gardening space. 2022 Composition Roof. Lots of parking: 5 tandem parking (or 2+ RV & Boat) + 4 off street in front. Property to be sold-as-is with seller to do no repairs.
- Type:
- Single Family
- Sq.Ft.:
- 1,270
- Status:
- Active
- Beds:
- 3
- Year built:
- 1956
- Baths:
- 2.00
- MLS#:
- 2304423
- Subdivision:
- Rainier Beach
ADDITIONAL INFORMATION
This 3bdrm/1.75bth Rambler Lives Large. Everything Has Been Remodeled In This Lovely Home. Engineered Hardwoods Throughout, New Exterior&Interior Paint, Marble Tile&High End Detail Work In Both Baths. Gorgeous Kitchen W/Amazing Centerpiece WaterFall Island Opens To Dining Room&Living Room. Stainless Appliances. Cute Breakfast Nook/Pantry. New Vinyl Windows Throughout. Beautiful 6,000 sq ft Corner Lot, Fully Fenced, Landscaped, RV/Boat Parking, New Storage Shed, Double Gate, Lots Of Offstreet Parking&1Car Extra Large Garage. Brand New Roof&Solar Panels. Your Electric Bill Averages 8 Dollars A Month. Newer Heat Pump/AC/Hot Water Tank. Spacious Bedrooms, Light Filled Rooms. Close To Freeways, Seattle/Renton, Airport, Parks, Beaches.
$1,132,900
7547 S 130th Place Seattle, WA 98178
- Type:
- Single Family
- Sq.Ft.:
- 2,588
- Status:
- Active
- Beds:
- 4
- Year built:
- 2024
- Baths:
- 4.00
- MLS#:
- 2303161
- Subdivision:
- Bryn Mawr
ADDITIONAL INFORMATION
This incredible 3-story home features a chef-ready kitchen w/ black stainless steel KitchenAid appliances, quartz counters, 42” kitchen cabinets, & an oversized island. An expansive great room is the centerpiece of this home w/ a double-sided fireplace leading to a covered deck. Designer finishes continue in the primary bath w/ matte black fixtures, a free-standing soaker tub & walk-in shower. A versatile loft allows for even more entertaining areas! Terrata Homes also offers: builder-paid closing costs, interest rate buydowns, & MORE! If you are working with a licensed broker, please complete the Prospect Registration Agreement (*Site Registration Policy #4898) & submit prior to your first visit to the Skyway Village Information Center.
- Type:
- Single Family
- Sq.Ft.:
- 1,900
- Status:
- Active
- Beds:
- 4
- Year built:
- 1954
- Baths:
- 2.00
- MLS#:
- 2302647
- Subdivision:
- Skyway
ADDITIONAL INFORMATION
First time on the market - excellent pride of ownership daylight basement rambler with 2 large detached garages (aprox.1000 sq. ft.) which are both extra deep for parking 4 cars or use for shop areas-so many possibilities! Hardwood floors throughout the main level living areas and bedrooms. Kitchen with an eating nook area and a side door to the fully fenced large backyard. The basement is mostly finished with an additional bedroom, a large rec. room area, large 3/4 bath, plus large semi finished area. There are tons of great storage areas throughout. The gas furnace is newer and there is a new roof on the house and on both of the detached garages. New sewer line installed in 2020! This loving home is ready for the new owners!

Listing information is provided by the Northwest Multiple Listing Service (NWMLS). Based on information submitted to the MLS GRID as of {{last updated}}. All data is obtained from various sources and may not have been verified by broker or MLS GRID. Supplied Open House Information is subject to change without notice. All information should be independently reviewed and verified for accuracy. Properties may or may not be listed by the office/agent presenting the information.
The Digital Millennium Copyright Act of 1998, 17 U.S.C. § 512 (the “DMCA”) provides recourse for copyright owners who believe that material appearing on the Internet infringes their rights under U.S. copyright law. If you believe in good faith that any content or material made available in connection with our website or services infringes your copyright, you (or your agent) may send us a notice requesting that the content or material be removed, or access to it blocked. Notices must be sent in writing by email to: [email protected]).
“The DMCA requires that your notice of alleged copyright infringement include the following information: (1) description of the copyrighted work that is the subject of claimed infringement; (2) description of the alleged infringing content and information sufficient to permit us to locate the content; (3) contact information for you, including your address, telephone number and email address; (4) a statement by you that you have a good faith belief that the content in the manner complained of is not authorized by the copyright owner, or its agent, or by the operation of any law; (5) a statement by you, signed under penalty of perjury, that the information in the notification is accurate and that you have the authority to enforce the copyrights that are claimed to be infringed; and (6) a physical or electronic signature of the copyright owner or a person authorized to act on the copyright owner’s behalf. Failure to include all of the above information may result in the delay of the processing of your complaint.”
Seattle Real Estate
The median home value in Seattle, WA is $614,100. This is lower than the county median home value of $793,300. The national median home value is $338,100. The average price of homes sold in Seattle, WA is $614,100. Approximately 57.05% of Seattle homes are owned, compared to 40.04% rented, while 2.91% are vacant. Seattle real estate listings include condos, townhomes, and single family homes for sale. Commercial properties are also available. If you see a property you’re interested in, contact a Seattle real estate agent to arrange a tour today!
Seattle, Washington 98178 has a population of 17,620. Seattle 98178 is less family-centric than the surrounding county with 35.33% of the households containing married families with children. The county average for households married with children is 35.99%.
The median household income in Seattle, Washington 98178 is $77,188. The median household income for the surrounding county is $106,326 compared to the national median of $69,021. The median age of people living in Seattle 98178 is 39.5 years.
Seattle Weather
The average high temperature in July is 76 degrees, with an average low temperature in January of 36.8 degrees. The average rainfall is approximately 39.1 inches per year, with 5.3 inches of snow per year.
