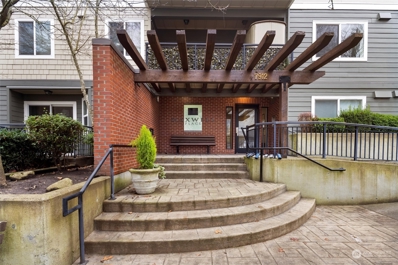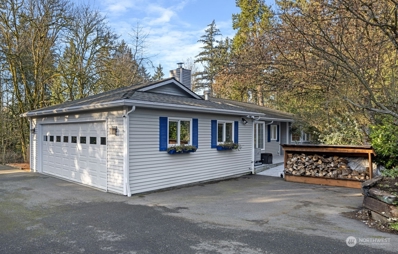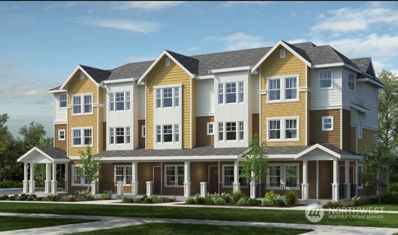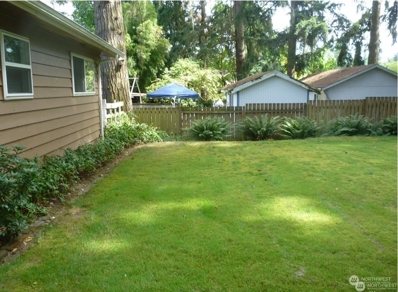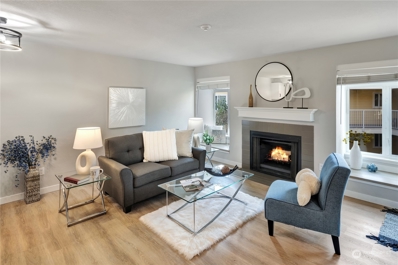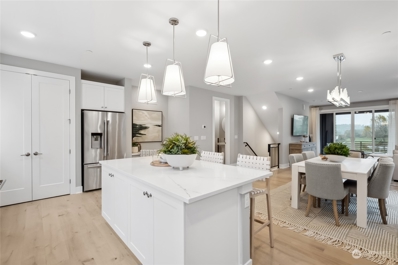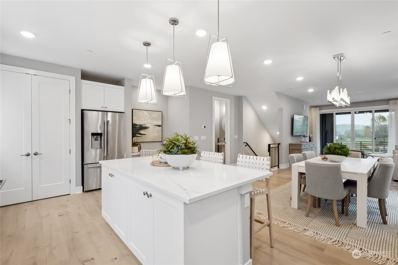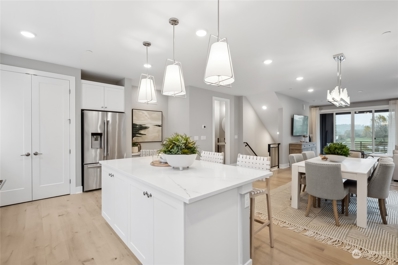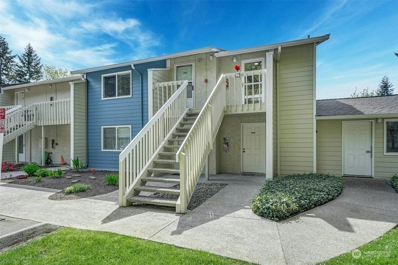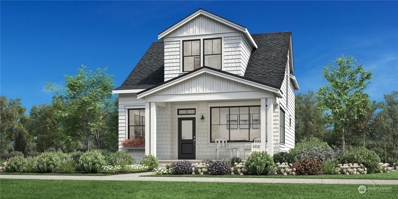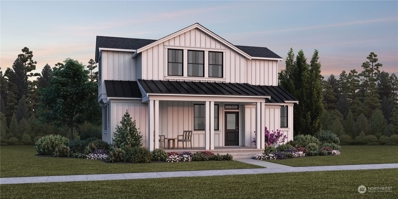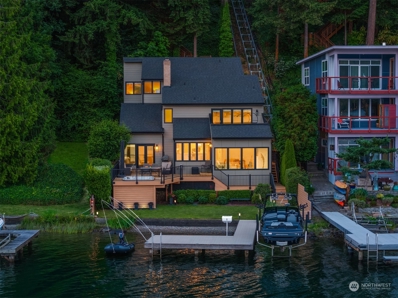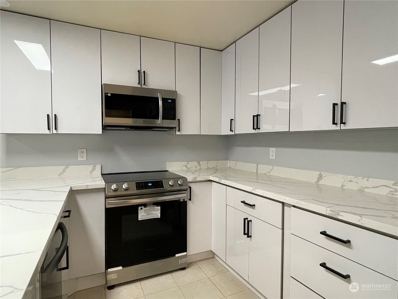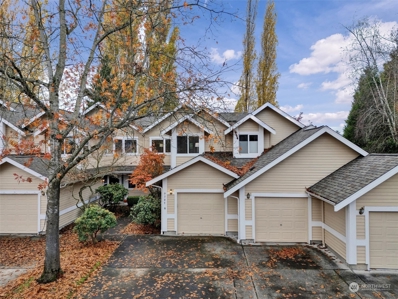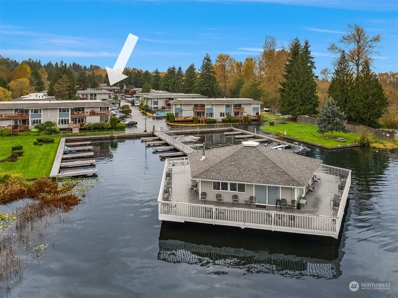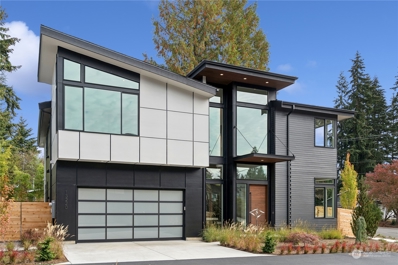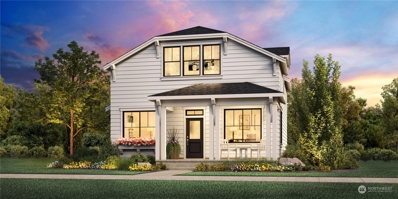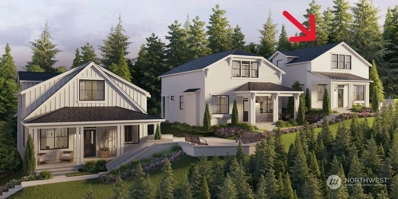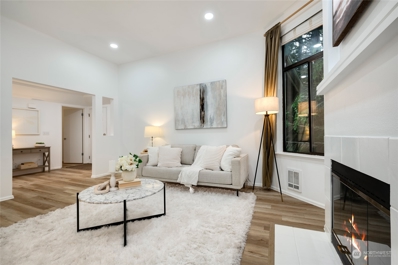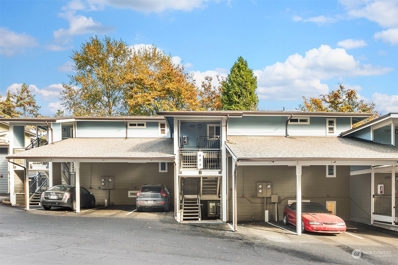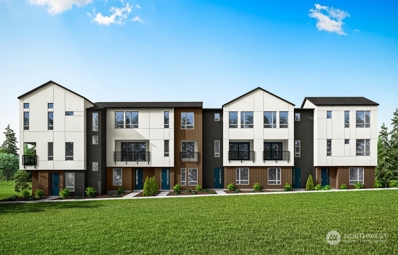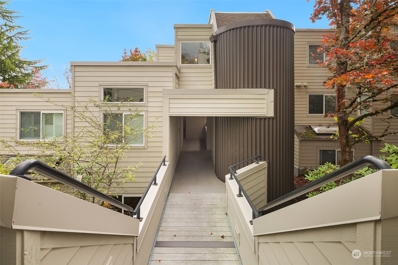Redmond WA Homes for Sale
- Type:
- Condo
- Sq.Ft.:
- 919
- Status:
- NEW LISTING
- Beds:
- 2
- Year built:
- 1999
- Baths:
- 2.00
- MLS#:
- 2311715
- Subdivision:
- Downtown Redmond
ADDITIONAL INFORMATION
Beautiful 2 BD/2BA first floor condo in Maxwell Place, located right in the heart of downtown Redmond! Relax in your cozy living room by the gas fireplace and sip coffee on your very own veranda. Tastefully updated kitchen w/SS appliances, Quartz counters and drop in sink. Enjoy open-concept living & dining areas. Primary suite has lovely updated bathroom. In-unit laundry, storage locker, & 1 assigned parking spot in the secure garage. Enjoy nice days on the rooftop deck, a great bonus outdoor space! Strong & well-managed HOA. Fantastic location with a 87 Walk-Score® & 50 Transit Score®. Short walk to restaurants, shops, Anderson Park, bus & future Sound Transit Light Rail Station opening 2025.No rental cap! Hurry these rarely on market!
$1,500,000
7323 151st Avenue NE Redmond, WA 98052
- Type:
- Single Family
- Sq.Ft.:
- 1,970
- Status:
- NEW LISTING
- Beds:
- 3
- Year built:
- 1987
- Baths:
- 2.00
- MLS#:
- 2313026
- Subdivision:
- Grass Lawn Park
ADDITIONAL INFORMATION
Charming three bedroom, two bath rambler in coveted Grass Lawn Park neighborhood. This gem sits on enormous private lot with quiet park-like backdrop. Open concept great room includes kitchen, dining & living and expands to outdoor living. Bay windows with adorable window seats plus six skylights let in huge amount of natural light. Generous bedrooms, beautifully refinished hardwood floors and new interior paint & carpet. Relax on two spacious decks overlooking peaceful surroundings & explore trail down to creek. Also wood burning fireplace, tankless water heater, A/C, wired for generator, Cat5e, Security System, RV parking including power & much more! Top-rated LWSD, blocks to Rush Elementary, minutes to Microsoft, Google, Meta & SpaceX.
- Type:
- Condo
- Sq.Ft.:
- 1,398
- Status:
- Active
- Beds:
- 2
- Year built:
- 2024
- Baths:
- 3.00
- MLS#:
- 2312993
- Subdivision:
- Union Hill
ADDITIONAL INFORMATION
MLS#2312993 April 2025 Completion! REPRESENTATIVE PHOTOS ADDED. The E1B at Woodside is a delightful 2-bedroom townhome with a 1-car garage. The lower level offers a versatile den and a convenient powder room. On the main level, you'll find the living room, dining area, and kitchen, which open to a spacious covered deck. The upper level boasts a primary bedroom with a dual-vanity ensuite bathroom, a second bedroom, a guest bathroom, and a centrally located washer and dryer for added convenience. Builder broker registration policy requires, if represented, your broker register you with Community Site agent prior to OR with you, on your 1st visit.
$1,499,000
13515 80th St Ne Kirkland, WA 98052
- Type:
- Single Family
- Sq.Ft.:
- 1,190
- Status:
- Active
- Beds:
- 3
- Year built:
- 2023
- Baths:
- 1.00
- MLS#:
- 2312662
- Subdivision:
- Rose Hill
ADDITIONAL INFORMATION
PERMIT AND SHOVEL READY single-family opportunity in Redmond! Start construction using the permitted plans for a custom home. This offering includes the land & permit to date. The plans are for a 4,784-sf home with a 3-car garage (615 sq ft) sitting on a 9375 sq ft lot. A true retreat from the hustle & bustle, this property boasts a serene setting in Rose Hill, Redmond. Whether you choose to move forward with the existing plans or collaborate with an architect and builder, this land holds boundless potential for your vision. Please refer to supplements for renderings and approved plans. Flat Lot. Minutes away Microsoft, Google, Kirkland, and Bellevue. Set within the Lake WA School District, this makes it a highly sought-after area.
- Type:
- Condo
- Sq.Ft.:
- 500
- Status:
- Active
- Beds:
- 1
- Year built:
- 1984
- Baths:
- 1.00
- MLS#:
- 2313110
- Subdivision:
- Downtown Redmond
ADDITIONAL INFORMATION
Just steps to the Sammamish River and 520 Bike Trail! Beautifully updated condo in the Sammamish Waterway complex with new vinyl plank floors, new trim, fresh paint, new lighting, new kitchen/bath counters plus backsplash. Cozy wood burning fireplace! Covered deck to enjoy the view. Only gas BBQ's please. Spacious bedroom area with mirrored closets. Kitchen boasts new stainless refrigerator, new stove, microwave! New HWH. Assigned covered parking. Good storage in the approx 8'x 5' locked storage room. Bicycle storage. Strong HOA with good reserves. 3 licensed dogs/cats OK up to 75 lbs. No upcoming special assess. Exterior updated in 2011 with Hardi siding, composition roof, vinyl windows. Good access to 520, downtown Redmond, Marymoor Park!
- Type:
- Condo
- Sq.Ft.:
- 2,429
- Status:
- Active
- Beds:
- 4
- Baths:
- 4.00
- MLS#:
- 2312712
- Subdivision:
- Redmond
ADDITIONAL INFORMATION
Welcome to your dream townhome nestled in a serene 173-unit community, where nature trails weave through lush landscapes, and convenience meets comfort. This corner unit spans three stories, boasting 9-foot ceilings and eight-foot doors that create an airy ambiance. Step into the open floor plan, where the first floor's guest suite offers an ideal work-from-home space or accommodations for visitors. Ascend the open railing staircase to discover engineered hardwoods, quartz countertops, and a gourmet kitchen. An east/west-facing orientation ensures sun-kissed interiors year-round. With convenient shopping and commuting options nearby, and all appliances included, this townhome offers the perfect blend of luxury and functionality!
- Type:
- Condo
- Sq.Ft.:
- 2,053
- Status:
- Active
- Beds:
- 4
- Baths:
- 4.00
- MLS#:
- 2312710
- Subdivision:
- Redmond
ADDITIONAL INFORMATION
This stunning 4-bedroom, 3.5-bathroom townhome is a spacious retreat with an air of luxury. Boasting 9-foot ceilings and 8-foot doors, the open layout creates an inviting atmosphere throughout. The stylish kitchen is equipped with upgraded JennAir appliances, for every culinary enthusiast. Convenience meets comfort with an included washer and dryer, making laundry a breeze. The townhome features a contemporary design with metal open railing, 9' ceilings with 8' doors, a walk-in pantry, plus quartz counters that add a touch of sophistication. The warm ambiance is complemented by engineered Hardwood flooring. Reg Policy #4675-Buyer Broker must accompany & personally register buyer at first visit, or no BBC will be paid.
- Type:
- Condo
- Sq.Ft.:
- 1,539
- Status:
- Active
- Beds:
- 2
- Baths:
- 3.00
- MLS#:
- 2312709
- Subdivision:
- Redmond
ADDITIONAL INFORMATION
This stunning 2-bedroom, 2.5-bathroom townhome is a spacious retreat with an air of luxury. Boasting 9-foot ceilings and 8-foot doors, the open layout creates an inviting atmosphere throughout. The stylish kitchen is equipped with upgraded JennAir appliances, perfect for culinary enthusiasts. Convenience meets comfort with a side-by-side washer and dryer, making laundry a breeze. The townhome features a contemporary design with metal open railing, a main floor entry for easy access, and sleek quartz counters that add a touch of sophistication to the space. The warm ambiance is complemented by engineered hardwood flooring. Reg Policy #4675-Buyer Broker must accompany and personally register buyer at first visit, or no BBC will be paid.
- Type:
- Condo
- Sq.Ft.:
- 384
- Status:
- Active
- Beds:
- n/a
- Year built:
- 1980
- Baths:
- 1.00
- MLS#:
- 2311467
- Subdivision:
- Education Hill
ADDITIONAL INFORMATION
A modernized end unit studio, ideally situated on the top floor, boasting a charming balcony within a meticulously managed HOA/community. The complex features newer siding/paint, new secure mailboxes, cement walkways well-maintained grounds, and lots of guest parking. Sport court & extra parking is nearby. Minutes away to downtown Redmond, Town Center, Evergreen Hospital, future light rail station, Bella Bottega, the Burke Gilman Trail, and the local library. Abundant natural light illuminates the space, complemented by the convenience of nearby covered parking. There is no rental cap, offering flexibility and investment potential. Preinspected!
- Type:
- Condo
- Sq.Ft.:
- 1,499
- Status:
- Active
- Beds:
- 3
- Baths:
- 3.00
- MLS#:
- 2311461
- Subdivision:
- Rose Hill
ADDITIONAL INFORMATION
Canopy Cottages by Toll Brothers: 26 picturesque two-story cottage homes, each exuding a timeless elegance. Nestled amidst greenbelts and community spaces, welcome home to a place where classic charm and modern convenience coexist. Enjoy the use of the community clubhouse to celebrate a special occasion or simply pop over to find a cozy spot to unwind. The Daisy Shingle on Homesite 4 has stunning veiws of the protected greenbelt! Enjoy an open great room and dining area. The kitchen features a central island and large pantry. The primary bedroom suite has vaulted ceilings & a walk-in closet. Two secondary bedrooms, one on each floor. Laundry is located on the second floor with space for folding. Seller Credit Available on Select Homes!
- Type:
- Condo
- Sq.Ft.:
- 1,492
- Status:
- Active
- Beds:
- 3
- Baths:
- 3.00
- MLS#:
- 2311362
- Subdivision:
- Rose Hill
ADDITIONAL INFORMATION
Canopy Cottages by Toll Brothers: 26 picturesque two-story cottage homes, each exuding a timeless elegance. Nestled amidst greenbelts and community spaces, welcome home to a place where classic charm and modern convenience coexist. Enjoy the use of the community clubhouse to celebrate a special occasion or simply pop over to find a cozy spot to unwind. The Marigold Farmhouse on Homesite 5 features a well-designed open floor plan with high ceilings and a covered outdoor space. Enjoy a first-floor bedroom with the primary and third bedroom upstairs, both with ensuite bathrooms. The protected greenbelt views offer calm and serenity in this truly special location. Seller Credits Available on Select Homes!
- Type:
- Single Family
- Sq.Ft.:
- 3,920
- Status:
- Active
- Beds:
- 6
- Year built:
- 1982
- Baths:
- 4.00
- MLS#:
- 2310866
- Subdivision:
- Lake Sammamish
ADDITIONAL INFORMATION
Welcome to your Lake Sammamish dream home. Positioned to feel like you're right on top of the lake, the main residence features 5 bedrooms, 2.5 baths, a beautiful flat yard, & an extensive dock with a 7,000lb boat lift. Nearly every room captures inspiring views of Mt. Rainier & breathtaking sunrises. The open main floor is perfect for entertaining while remaining cozy for daily living. A brand-new, commercial-grade outdoor elevator ensures privacy and security away from the main road. The detached ADU adds versatility with its additional bedroom, full bath, & potential as a guest suite, office, or rental. An oversized garage with extra guest parking completes this home; near award-winning Bellevue schools & the Amazon & Microsoft campuses.
- Type:
- Condo
- Sq.Ft.:
- 827
- Status:
- Active
- Beds:
- 1
- Year built:
- 1969
- Baths:
- 1.00
- MLS#:
- 2303891
- Subdivision:
- Redmond
ADDITIONAL INFORMATION
Beautiful and Spacious Condo. Condo has been beautifully updated w/ modern kitchen and bathroom, lighting, carpeting, flooring and fresh paint. Kitchen boasts with new cabinet, new granite counter top, new flooring, new stainless steel appliances and new lighting. Full Bath has been updated with new cabinet, granite counter top, new tub, flooring and lighting. The building has an elevator for easy access. Parking in the garage. Low HOA fee and included Water, Sewer and Garbage. Sixty-01 features gated entry, 4 swimming pools, 3 lakes, 83 acres of trails/parks, clubhouse, gym, pea patch, more! Close to Google, Microsoft, Hwys 405 and 520. Award winning Lake Washington schools. No rental cap and No special assesment. Currently rented.
- Type:
- Condo
- Sq.Ft.:
- 1,470
- Status:
- Active
- Beds:
- 3
- Year built:
- 1998
- Baths:
- 3.00
- MLS#:
- 2309598
- Subdivision:
- Downtown Redmond
ADDITIONAL INFORMATION
*NEW PRICE* Rare opportunity to own 3 bedroom townhome backing to the riverside in coveted Rivertrail. Overlooking a privacy buffer to the famous Sammamish River & River Trail, this is the most coveted location in the community. Features central AC, brand new carpet and fresh paint. Open kitchen space with SS appliances and extra storage, and patio overlooking the beautiful greenbelt. Upstairs primary bedroom w/vaulted ceilings, en suite bath with walk-in closet, two addtl. bedrooms and a full bath. Attached garage + 2 private parking spots. Close to Bella Bottega shopping mall, QFC and perfect for commute to 520/405, Microsoft, Amazon with direct buses to Seattle and new light rail. Highly rated Lake Washington schools. Move in ready!
- Type:
- Condo
- Sq.Ft.:
- 770
- Status:
- Active
- Beds:
- 1
- Year built:
- 1968
- Baths:
- 1.00
- MLS#:
- 2304278
- Subdivision:
- East Lake Sammamish
ADDITIONAL INFORMATION
The Best of the Best on Lake Sammamish with year round outdoor experiences right outside your front door. Enjoy “Lake Life” with amenities such as moorage for boats, jet skis, kayaks & paddle boards, private boat launch & boat storage, community pool, hot tub & lakeside cabana. Stylishly Renovated [Ground Floor] 1 bed unit w walkout private patio & assigned parking steps away from condo! New bathroom, LVP flooring throughout, lighting, SS appliances & paint create a luxurious ambiance worthy of your lifestyle. W/D conveniently located in the condo. Located 5 mins to Microsoft & Redmond Town Center, NO RENTAL CAP or Special Assessments! PET FRIENDLY CONDO - Great [Investment Opportunity] or [Lock-and-leave Lifestyle]! Must see to appreciate!
$3,325,000
13220 NE 70th Street Redmond, WA 98052
- Type:
- Single Family
- Sq.Ft.:
- 3,898
- Status:
- Active
- Beds:
- 5
- Year built:
- 2024
- Baths:
- 5.00
- MLS#:
- 2310946
- Subdivision:
- Bridle Trails
ADDITIONAL INFORMATION
Nestled along a quiet cul-de-sac in the heart of the Eastside's Bridle Trails neighborhood, discover a paragon of modern architecture and fresh, inspired design. Quintessential great room concept. Dramatic open-riser staircase. Walls of glass. Luminous chef's kitchen + prep kitchen. European-style cabinetry, gorgeous tilework, exquisite fixtures, & hard-surface flooring throughout. 10' ceilings & 8' solid-core doors. Two owner's suites, up & down. Two laundry rooms. Idyllic patio with motorized louvered pergola. Built Green 4 Star certified with solar array & net metering, heat pump, induction range, & power for two EV chargers. Centrally located, within 7-8 minutes of Bellevue, Redmond, Kirkland, & light rail -- all on surface streets...!
- Type:
- Condo
- Sq.Ft.:
- 2,618
- Status:
- Active
- Beds:
- 3
- Year built:
- 1989
- Baths:
- 4.00
- MLS#:
- 2308357
- Subdivision:
- Redmond
ADDITIONAL INFORMATION
Welcome to Marymoor Trails, Redmond! A 3 beds, 3.25 bath condo offers modern updates throughout! The spacious, open-concept main level showcases an elegant kitchen equipped w/high-end appl., custom cabinetry, stunning quartz counters & large island leading into a bright, airy living space w/ hardwood floors, large windows that welcome in natural light. Upstairs, the primary suite provides a private retreat w/a luxurious en-suite bath his & hers walk-in closets + addi. generously sized bd w/closet & bath. The lower level includes a SECOND kitchen, bd w/walk-in closet & laundry room that offers versatile space, ideal for a guest suite, home office or workout area. Central Vac, A/C & Updated Trex decks! End unit offers green space & privacy!
- Type:
- Condo
- Sq.Ft.:
- 1,259
- Status:
- Active
- Beds:
- 2
- Year built:
- 2024
- Baths:
- 2.00
- MLS#:
- 2309119
- Subdivision:
- Rose Hill
ADDITIONAL INFORMATION
Welcome to Canopy Cottages by Toll Brothers - 26 picturesque homes nestled among protected green space, stunning gardens & a community clubhouse! Homesite 24, The Poppy, is one of only four homes in the private South Plaza: Enjoy views of the protected green space from the front and rear of your home! Enter to a charming main floor kitchen, living and flex room. Continue on the main floor to the attached one-car garage equipped with a car charging outlet & main floor bedroom & full bathroom. Wander up to the primary suite, which covers the entire top floor with vaulted ceilings, walk in closet and dual vanities in the spacious bathroom - there is still time to select your finishes! Interior photos show a similar model home with upgrades.
$8,800,000
13707 160th Avenue NE Redmond, WA 98052
- Type:
- Single Family
- Sq.Ft.:
- 11,810
- Status:
- Active
- Beds:
- 6
- Year built:
- 2000
- Baths:
- 9.00
- MLS#:
- 2307197
- Subdivision:
- Grousemont
ADDITIONAL INFORMATION
Set on a 3.2-acre gated lot, this estate epitomizes exclusivity and comfort. The home features 6 bedrooms, 8 bathrooms, an office, playroom, bonus room, and 4-car garage. Enjoy a wine cellar, sauna, indoor pool, and hot tub for ultimate relaxation. Entertainment awaits with a pool table, tennis court, racquetball court, and BBQ area. Heated floors enhance main floor comfort, while an elevator provides easy access to the 2nd floor. Ideally located near Wine Country Home, Redmond downtown, and Microsoft, this is a rare opportunity to experience a luxurious lifestyle firsthand!
- Type:
- Condo
- Sq.Ft.:
- 1,259
- Status:
- Active
- Beds:
- 2
- Baths:
- 2.00
- MLS#:
- 2306555
- Subdivision:
- Rose Hill
ADDITIONAL INFORMATION
Welcome to Canopy Cottages by Toll Brothers - 26 picturesque homes nestled amongs protected green space, stunning gardens & a community clubhouse! Homesite 23, The Poppy, is a corner homesite & one of only four homes in the private South Plaza: Enjoy views of the protected green space from the front and rear of your home! Enter to a charming main floor kitchen, living and flex room. Continue on the main floor to the attached one-car garage equipped with a car charging outlet & main floor bedroom & full bathroom. Wander upstairs to the primary suite, which covers the entire top floor. Interior photos show a similar model home with upgrades shown - there is still time to select your finishes at the award-winning Toll Brothers Design Studio!
- Type:
- Condo
- Sq.Ft.:
- 1,094
- Status:
- Active
- Beds:
- 2
- Year built:
- 1987
- Baths:
- 2.00
- MLS#:
- 2304822
- Subdivision:
- Education Hill
ADDITIONAL INFORMATION
Beautiful top-floor, end unit, flooded w/natural light, & serene treetop views. 2 bdrms, 1.75 baths, 1,094SF, tastefully remodeled w/ nearly 40K in upgrades, wide plank flooring, bright open kitchen w/ Quartz countertops, crisp white cabinetry & spacious center island. Living room designed as a great room, boasts soaring ceilings & cozy fireplace, adding a sophisticated touch. Primary suite includes an en-suite bath & deck access. Dedicated full sized laundry room, reserved carport parking, NO rental cap! HOA covers W/S/G w/ community center, pool, gym. Located in the esteemed Lk WA Schools & just minutes from DT Redmond, 520, Costco, shopping, theaters, restaurants, parks & so much more. Excellent location - great investment opportunity!
- Type:
- Condo
- Sq.Ft.:
- 1,259
- Status:
- Active
- Beds:
- 2
- Baths:
- 2.00
- MLS#:
- 2306175
- Subdivision:
- Rose Hill
ADDITIONAL INFORMATION
Welcome to Canopy Cottages by Toll Brothers - 26 picturesque homes nestled amongst protected green space, stunning gardens & a community clubhouse! Featuring Homesite 9, The Poppy: Enjoy rear views of the protected greenbelt while facing the North Green. Enter to a charming main floor kitchen, living and flex room. Continue on the main floor to the attached one-car garage equipped with a car charging outlet or main floor bedroom and full bathroom. Wander upstairs to the primary suite, which covers the entire top floor! Interior photos show a similar model home - there is still time to select your finishes at the award-winning Toll Brothers Design Studio!
- Type:
- Condo
- Sq.Ft.:
- 1,001
- Status:
- Active
- Beds:
- 2
- Year built:
- 1979
- Baths:
- 2.00
- MLS#:
- 2305549
- Subdivision:
- Downtown Redmond
ADDITIONAL INFORMATION
All the work has been done on this beautifully updated 2 bedroom, 2 bath condo in a fantastic downtown Redmond location. All new flooring, new paint, new Kitchen appliances and gorgeous new fireplace surround. Over 1,000 square feet includes private bath with shower off primary bedroom. New exterior siding, windows and roof completed in 2020. Parking spot right outside your door. Enjoy nearby restaurants, shopping, theater, trails and Marymoor Park. Easy access to Microsoft, freeways and local amenities.
- Type:
- Condo
- Sq.Ft.:
- 1,505
- Status:
- Active
- Beds:
- 2
- Baths:
- 3.00
- MLS#:
- 2305028
- Subdivision:
- Redmond
ADDITIONAL INFORMATION
Stunning 2-bedroom, 2.5-bathroom townhome is a spacious retreat with an air of luxury. Boasting 9-foot ceilings and 8-foot doors, the open layout creates an inviting atmosphere throughout. The stylish kitchen is equipped with upgraded JennAir appliances, perfect for culinary enthusiasts. Convenience meets comfort with a side-by-side washer and dryer, making laundry a breeze. The townhome features a contemporary design with metal open railing, a main floor entry for easy access, and sleek quartz counters that add a touch of sophistication to the space, complemented by engineered hardwood flooring. 2 CAR side by side GARGAGE! Reg Policy #4675-Buyer Broker must accompany and personally register buyer at first visit, or no BBC will be paid.
- Type:
- Condo
- Sq.Ft.:
- 1,350
- Status:
- Active
- Beds:
- 2
- Year built:
- 1979
- Baths:
- 2.00
- MLS#:
- 2301596
- Subdivision:
- Grass Lawn Park
ADDITIONAL INFORMATION
Step into this beautifully updated corner unit offering 2 bedrooms, 2 baths, a cozy office, and a charming breakfast nook. The modern kitchen and bathrooms shine with sleek cabinetry, stainless steel appliances, quartz countertops, and stylish fixtures. Enjoy the convenience of a front-loading washer and dryer, forced-air heating, and cutting-edge Smart Tech features. Skylights fill the open concept living space with natural light, enhancing the soaring ceilings. Take advantage of the pool, hot tub, and all just moments from vibrant downtown Redmond, known for its award-winning schools. unbeatable location near Bellevue, Kirkland, Woodinville wineries, parks, Microsoft, Meta, and the upcoming Redmond Light Rail.

Listing information is provided by the Northwest Multiple Listing Service (NWMLS). Based on information submitted to the MLS GRID as of {{last updated}}. All data is obtained from various sources and may not have been verified by broker or MLS GRID. Supplied Open House Information is subject to change without notice. All information should be independently reviewed and verified for accuracy. Properties may or may not be listed by the office/agent presenting the information.
The Digital Millennium Copyright Act of 1998, 17 U.S.C. § 512 (the “DMCA”) provides recourse for copyright owners who believe that material appearing on the Internet infringes their rights under U.S. copyright law. If you believe in good faith that any content or material made available in connection with our website or services infringes your copyright, you (or your agent) may send us a notice requesting that the content or material be removed, or access to it blocked. Notices must be sent in writing by email to: [email protected]).
“The DMCA requires that your notice of alleged copyright infringement include the following information: (1) description of the copyrighted work that is the subject of claimed infringement; (2) description of the alleged infringing content and information sufficient to permit us to locate the content; (3) contact information for you, including your address, telephone number and email address; (4) a statement by you that you have a good faith belief that the content in the manner complained of is not authorized by the copyright owner, or its agent, or by the operation of any law; (5) a statement by you, signed under penalty of perjury, that the information in the notification is accurate and that you have the authority to enforce the copyrights that are claimed to be infringed; and (6) a physical or electronic signature of the copyright owner or a person authorized to act on the copyright owner’s behalf. Failure to include all of the above information may result in the delay of the processing of your complaint.”
Redmond Real Estate
The median home value in Redmond, WA is $1,186,200. This is higher than the county median home value of $793,300. The national median home value is $338,100. The average price of homes sold in Redmond, WA is $1,186,200. Approximately 46.02% of Redmond homes are owned, compared to 48.57% rented, while 5.42% are vacant. Redmond real estate listings include condos, townhomes, and single family homes for sale. Commercial properties are also available. If you see a property you’re interested in, contact a Redmond real estate agent to arrange a tour today!
Redmond, Washington 98052 has a population of 72,166. Redmond 98052 is more family-centric than the surrounding county with 46.38% of the households containing married families with children. The county average for households married with children is 35.99%.
The median household income in Redmond, Washington 98052 is $147,006. The median household income for the surrounding county is $106,326 compared to the national median of $69,021. The median age of people living in Redmond 98052 is 34.6 years.
Redmond Weather
The average high temperature in July is 75.9 degrees, with an average low temperature in January of 36.2 degrees. The average rainfall is approximately 40.7 inches per year, with 3.7 inches of snow per year.
