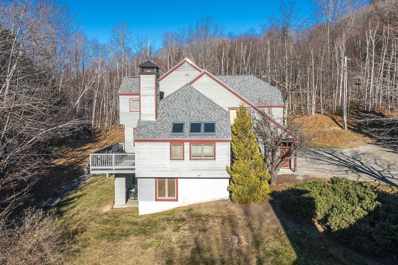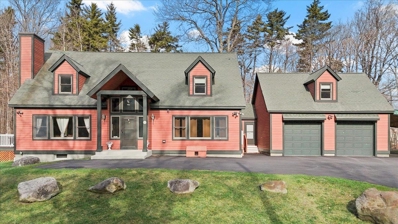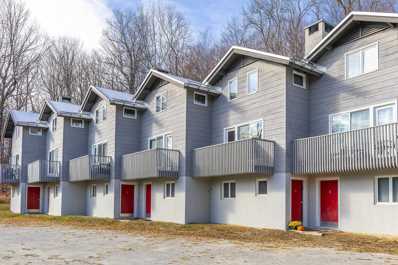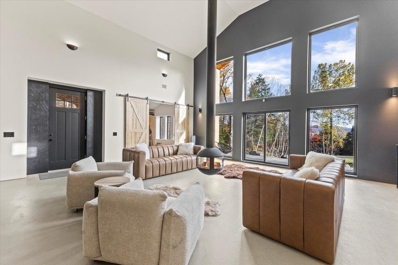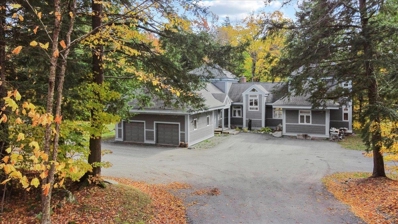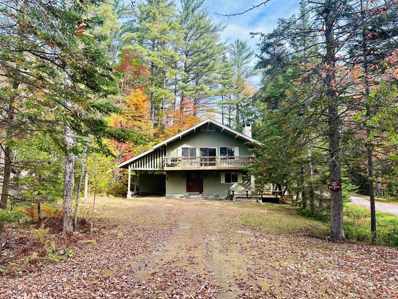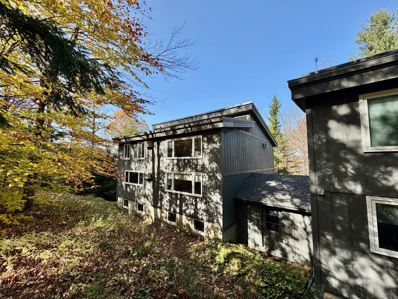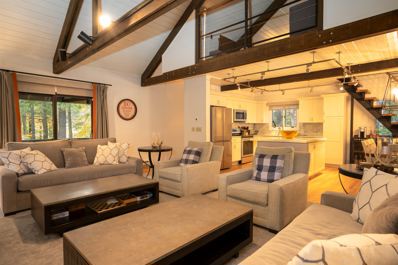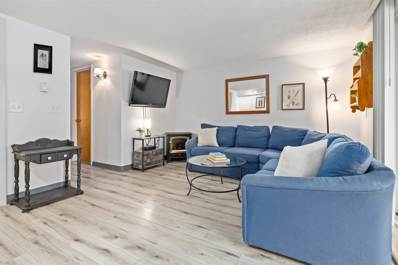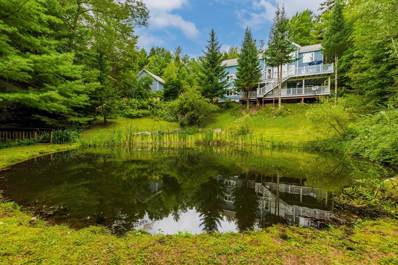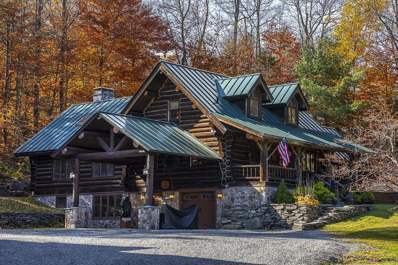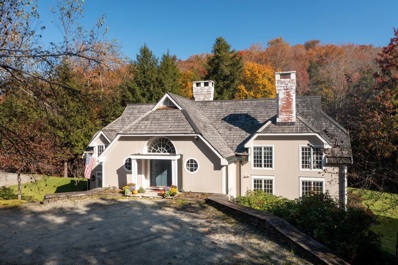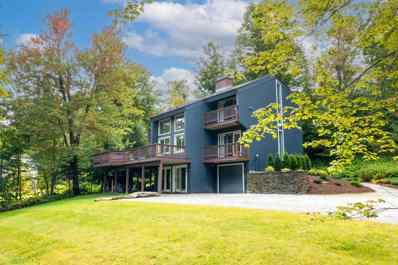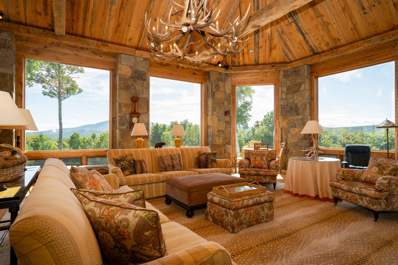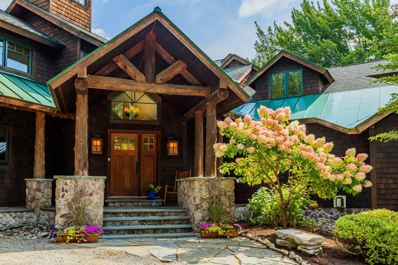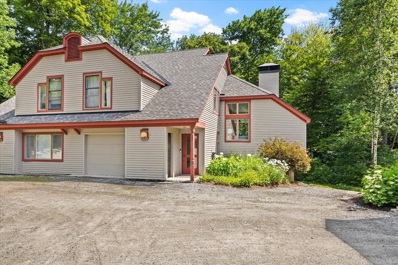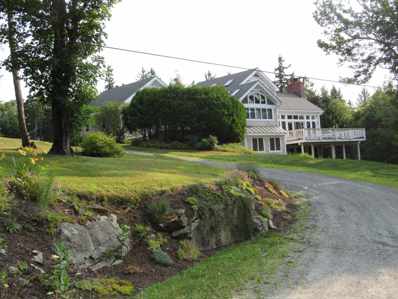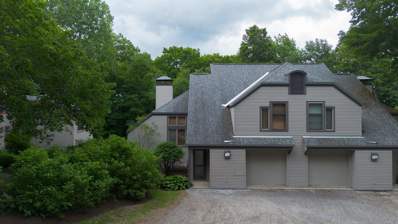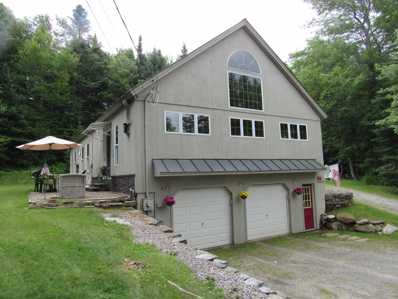Bondville VT Homes for Sale
- Type:
- Condo
- Sq.Ft.:
- 2,300
- Status:
- NEW LISTING
- Beds:
- 3
- Year built:
- 1986
- Baths:
- 3.00
- MLS#:
- 5023309
ADDITIONAL INFORMATION
Situated in the heart of Stratton, this Piper Ridge condo puts you in the perfect position to enjoy the best of winter sports and mountain recreation. Three floors of living space boast three well placed bedrooms , three baths PLUS family room AND bonus room for your over flow family and guests. Spacious, open concept living with cozy furnishings and a warm inviting atmosphere. A gourmet kitchen which opens to dining and living areas. The Piper Club is your walk-to fitness center offering heated indoor pool/hot tub , racquet court and gym along with summer tennis courts. Winter shuttle service available to Stratton's base lodge. One car garage allows for great storage. After skiing and boarding explore nearby restaurants, shops and walking trails or unwind around one of the two fireplaces and take in the mountain views from your own deck. Dinner time views of the trail groomers from your dining room table. Whether you are seeking a weekend getaway or a year round retreat, this condo offers an unbeatable combination of location, comfort and style. So don't miss your chance to own this incredible mountain escape. Contact us to schedule a private tour and experience the beauty of this condo firsthand. Sellers happy to accommodate a pre holiday closing for occupancy.
$1,850,000
43 Pearl Buck Drive Winhall, VT 05340
- Type:
- Single Family
- Sq.Ft.:
- 4,686
- Status:
- Active
- Beds:
- 5
- Lot size:
- 3.5 Acres
- Year built:
- 1983
- Baths:
- 5.00
- MLS#:
- 5021694
ADDITIONAL INFORMATION
Experience an iconic Stratton getaway, where sweeping views from Stratton Mountain to the Northern Ranges place you at the heart of Stratton Mountainâ??s outdoor adventures. This mountain retreat offers expansive vistas from every room, enhanced by a bright, open-concept layout flooded w/natural light throughout. The grand living space boasts cathedral ceilings, a stunning stone fireplace, wrap around views w/ an incredibly welcoming ambiance. This home was designed for entertaining in the mountains on a grand scale. The spacious updated gourmet kitchen is ideal for après ski gatherings w/ plenty of space for dining. A roaring wood fireplace, surrounded by long range panoramic mountain views, friends & family gathering after a day on the snow-covered trails.The floorplan boasts 5 bedrooms/5 baths, newly renovated primary suite bath, large ski room, attached 1 car garage & a detached 2 car garage. A multi-level deck is designed for every season of the year. Offering a front row seat to fall foliage, enjoying a winter evening view of the stars from the hot tub and a summer outdoor living area with awning. The location is ideal for those seeking a balance of seclusion and convenienceâ??tucked away for privacy yet close enough to enjoy all Stratton Village has to offer. Just minutes from Strattonâ??s Base Lodge, this property offers unrivaled access to premier winter sports, hiking, mountain biking, golf, seamlessly blending adventure, style, & mountain tranquility.Showings Begin 11/21
$1,050,000
83 Benson Fuller Drive Winhall, VT 05340
- Type:
- Single Family
- Sq.Ft.:
- 4,729
- Status:
- Active
- Beds:
- 5
- Lot size:
- 1.7 Acres
- Year built:
- 2005
- Baths:
- 6.00
- MLS#:
- 5021607
ADDITIONAL INFORMATION
Just an 8-minute drive to Stratton, 83 Benson Fuller Drive sits atop the beautiful Forest Farms neighborhood, offering both serenity and convenience. This meticulously updated home is ready for you to move in and enjoy the best of Vermont living. Nestled on a quiet dirt road, itâ??s perfect for morning and evening strolls with the dog before or after a day on the slopes. Inside, this spacious mountain retreat offers three en-suite bedrooms, an additional bedroom, and a charming bunk loft that includes a puzzle table with views of the wood-burning river rock fireplaceâ??a cozy spot for both relaxation and fun. The layout provides privacy and flexibility, with a suite on the main floor, another upstairs, and a third accessible from a private staircase off the mudroom. Step outside to experience the ultimate in outdoor relaxation. A wrap-around deck, accessible from the living and dining areas, extends the indoor space into nature. The newly paved driveway ensures easy maintenance, while a backup generator offers peace of mind. The two car heated garage is oversized. A hot tub awaits for soothing soaks under the stars, and the fire pit is perfect for gathering around on crisp Vermont nights. With a Sonos sound system featuring in-wall and exterior speakers, this home is ready for entertaining or peaceful nights in. Whether youâ??re seeking a vacation getaway or a year-round residence, this home is an exceptional choice for a luxurious, low-maintenance mountain lifestyle.
$1,600,000
11 Founders Hill Road Winhall, VT 05340
- Type:
- Single Family
- Sq.Ft.:
- 4,017
- Status:
- Active
- Beds:
- 5
- Lot size:
- 0.77 Acres
- Year built:
- 1965
- Baths:
- 4.00
- MLS#:
- 5021035
- Subdivision:
- Stratton
ADDITIONAL INFORMATION
Amazing location for full time or vacation style living! Spacious home that you can walk to Village, gondola, golf and Sports center. Corner lot just down the street from the Stratton Mountain Club and the Base Lodge. Home has five bedrooms with a oversized kitchen that has Viking Stove, ice-maker and three dishwashers for entertaining guests. Living room and dining room are graced with a beautiful stone fireplace that rises 25 feet in the cathedral ceiling with similar fireplace in den. Reading sitting area also has a round fireplace, freezer just off kitchen. Decks to grill outside and sit with the ones you love. Attached two car garage and an outside storage shed. Beautifully landscaped grounds to take a stroll through. The large room over the garage has morphed through the years from a media room to a mother-in-law's apartment, to it's present use as a yoga studio. It has it's own entrance/exit. It also has a sink, dishwasher and refridgerator. Easily this room can be closed from the main house and be self sustaining. Come and see this treasure of a home and see if it feels like home to you! Sports Club Bond available with buyer paying transfer fee!
$405,000
5 Red Hickory Road Winhall, VT 05340
- Type:
- Condo
- Sq.Ft.:
- 1,215
- Status:
- Active
- Beds:
- 3
- Lot size:
- 56 Acres
- Year built:
- 1968
- Baths:
- 2.00
- MLS#:
- 5020948
- Subdivision:
- Birch Hill CO-OP
ADDITIONAL INFORMATION
Red Hickory 5 at Birch Hill is one of the best values today offered at Stratton. This ready to move into attractive Co-Op townhome is located at the quiet end of popular Birch Hill street with views of the mountain. Three bedrooms, two baths, family room. Winter shuttle service to the base lodge. Brand new in ground pool for your summer enjoyment. This second home community has been long maintained and managed for years. You can be in by the holidays if you act now. Come take a look.
$1,875,000
25 Jamie Lane Winhall, VT 05340
- Type:
- Single Family
- Sq.Ft.:
- 3,800
- Status:
- Active
- Beds:
- 4
- Lot size:
- 1 Acres
- Year built:
- 2024
- Baths:
- 5.00
- MLS#:
- 5020180
ADDITIONAL INFORMATION
Welcome to the Modern Barn House, the ultimate après ski home! This newly constructed show-stopping residence is only 4.5 miles from Stratton Resort. Built by a master builder specializing in luxury custom homes, it is a modern marvel with the utmost attention to energy efficiency and sustainability by using the latest technology, creating a healthy and comfortable indoor environment. The design is a tribute to a classic Vermont center hall barn with influences from Scandinavian and European alpine architecture. The main living and dining area is brightened by a soaring wall of glass overlooking mountain views as well as a 20 foot high suspended fireplace imported from France. The kitchen is graced with a stunning double waterfall island of Verde Antique Serpentine sourced from a local Vermont quarry, and the custom 12â?? long dining table seats 14 and is crafted from wood harvested on the property. The living area features custom shelving for wood storage. A winter gear storage room is equipped with outlets for boot dryers, shelves for skis, snowboards, clothing and more. Four en-suite bedrooms with custom vanities, vessel sinks, large-format porcelain floor and shower tiles, plus a bonus room, loft, game room, den, and large patio with fire pit. Call to tour this mountain retreat, minutes to skiing, Manchesterâ??s shopping, dining, and many year-round activities.
$1,650,000
144 High Meadow Road Winhall, VT 05340
- Type:
- Single Family
- Sq.Ft.:
- 6,456
- Status:
- Active
- Beds:
- 6
- Lot size:
- 1 Acres
- Year built:
- 1989
- Baths:
- 6.00
- MLS#:
- 5019257
- Subdivision:
- High Meadow
ADDITIONAL INFORMATION
Come check out this delightful, spacious home at Stratton Mountain Resort! Perfect for family gatherings and friend get-togethers, this residence boasts two cozy living rooms with soaring cathedral ceilings and inviting wood-burning fireplaces. Youâ??ll love how the updated kitchen seamlessly connects to the dining area and living space, making entertaining a breeze. Upstairs, you'll find two en-suite bedrooms, while the main level features two more bedrooms with a shared bath. Plus, there are two additional bedrooms on the lower level, also with a shared bath. Speaking of the lower level, itâ??s a fantastic hangout spot with a full bar, another living room, a bonus room, and even a small playroom for the little ones! And the location? Just 2.5 miles from the Stratton Mountain base area! The friendly neighborhood community even offers a winter shuttle on weekends and holidays. Come see for yourselfâ??youâ??ll love it here!
- Type:
- Single Family
- Sq.Ft.:
- 1,392
- Status:
- Active
- Beds:
- 3
- Lot size:
- 0.59 Acres
- Year built:
- 1970
- Baths:
- 2.00
- MLS#:
- 5019226
- Subdivision:
- Strattonwald
ADDITIONAL INFORMATION
Experience the perfect blend of classic alpine charm and modern convenience with this inviting ski chalet, located just 1 mile from the base of the Stratton Access Road in the sought-after Strattonwald community. Historically, chalets originated in the mountainous regions of Europe, designed to withstand the elements, particularly heavy snowfall. Characterized by their wooden construction, sloping roofs, and warm, cozy interiors, chalets were built to provide shelter and comfort during the long winters. This Strattonwald home carries on that tradition, offering a welcoming retreat for skiers and outdoor enthusiasts alike. The open upper floor plan, rustic wood accents, and ample natural light create the quintessential atmosphere for relaxation after a day on the slopes. While the current owner does not hold a Strattonwald bondâ??which provides access to the winter shuttle and summer recreation amenitiesâ??one can be purchased for just $5,000, unlocking all the community has to offer. This property offers an ideal location for year-round enjoyment, just minutes from the mountain, yet tucked away in the serene landscape of Strattonwald. Whether you're looking for a cozy winter getaway or a summer escape, this chalet offers the best of both worlds. Donâ??t miss out on this opportunity to own a piece of Vermontâ??s alpine heritage!
- Type:
- Condo
- Sq.Ft.:
- 2,100
- Status:
- Active
- Beds:
- 4
- Year built:
- 1970
- Baths:
- 3.00
- MLS#:
- 5019194
ADDITIONAL INFORMATION
Inviting you to come visit this 4 bedroom 3 bath condominium at Stratton West just a five minute drive to the base lodge and lifts. Offering three floors of spacious living space. This well known and solid second home community boasts manageable association fees that include caretaking, landscaping, garbage pickup and snowplowing. Stratton Fitness Center Bond transferable with Purchaser paying Stratton's transfer fee. Stratton West 5 has been well maintained and offered furnished and in move in condition for your immediate enjoyment. Take a drive to VT this foliage weekend as the colors are still vibrant and temps are going to be warm!
$749,000
11 Todd Hill Road Winhall, VT 05340
- Type:
- Single Family
- Sq.Ft.:
- 1,800
- Status:
- Active
- Beds:
- 3
- Lot size:
- 0.9 Acres
- Year built:
- 1973
- Baths:
- 2.00
- MLS#:
- 5018858
ADDITIONAL INFORMATION
Move into this pristine 3-bedroom, 2-bath home, just a short drive from Stratton Mountain. The ground floor features a custom-built mudroom with individual lockers and built-in boot warmersâ??perfect for mountain living. Fully updated with high-end finishes, the home boasts a chefâ??s kitchen with marble countertops and a spacious center island, seamlessly flowing into the dining area and a large great room with vaulted ceilings and a wood-burning fireplace. A cozy loft offers extra sleeping space or a peaceful reading nook. Step outside to a large deck, ideal for grilling and relaxing, with a backyard firepit and storage shed. Bordered by a serene stream, this beautifully furnished property includes five energy-efficient mini-splits for year-round heating and cooling. If youâ??re interested in more living space, view the attachments to see addition plans.
- Type:
- Condo
- Sq.Ft.:
- 665
- Status:
- Active
- Beds:
- 2
- Year built:
- 1970
- Baths:
- 1.00
- MLS#:
- 5018046
ADDITIONAL INFORMATION
Conveniently located off of the Stratton Access Road, Stratton West places you just minutes from Stratton Resort & Village with world class skiing in the winter, and mountain biking and golf in the warm months. This 2 Bedroom, 1 Bath unit has everything you need to make the most of your time in Vermont. Only 20 minutes from Manchester with its many shops and restaurants. A short drive to the Stratton Snowmaking Pond, Gale Meadow and Pikes Falls. Sold furnished. Make this your Vermont address.
- Type:
- Single Family
- Sq.Ft.:
- 3,772
- Status:
- Active
- Beds:
- 4
- Lot size:
- 2.95 Acres
- Year built:
- 1989
- Baths:
- 4.00
- MLS#:
- 5018009
ADDITIONAL INFORMATION
This is the mountain house you have been waiting! Just 5 minutes to the Stratton Mountain access road, this spacious residence boasts cathedral ceilings, 2 fireplaces, granite/stainless kitchen and wonderful views of Stratton Mountain trails. Situated on an oversized 2.95 acre parcel with pond, this home has what you are looking for in a Vermont getaway: 4 bedrooms /3.5 baths plus studio, office, loft, gym, lower level family room, multiple decks with views, hot tub and detached 2 car garage with overhead storage! Whether you are a weekend warrior during the winter season or plan to enjoy all of the changing seasons, this location offers easy access to Stratton Mountain Resort, the snowmaking pond and National Forest on Kendall Farm Road and its just 15 miles to Manchester.Well maintained, large square footage, and plenty of spaces for family and guests! Peaceful location and views, views, views. Enjoy apres ski gatherings around the fireplace, summer adventures from your doorstep and awe inspiring fall foliage. Come home to the mountains and enjoy the comfortable living and conveniences this property offers! Showings begin at Friday, October 11th OPEN HOUSE from noon-3:00PM
$1,995,000
36 Beaver Street Winhall, VT 05340
- Type:
- Single Family
- Sq.Ft.:
- 2,872
- Status:
- Active
- Beds:
- 3
- Lot size:
- 1 Acres
- Year built:
- 1989
- Baths:
- 4.00
- MLS#:
- 5014019
- Subdivision:
- Golden Triangle Lot 12
ADDITIONAL INFORMATION
Come and take a look at this beautifully designed custom log home and an entertainment/quest house, located less than 10 minutes from Bromley Mountain and the Stratton Mountain Access Road. This exceptional log home feels like a mountain lodge. The oversized living room with exposed timbers and cathedral ceiling features a large TV, pool table, shuffleboard, arcade games, wet bar & majestic stone fireplace! Open recently renovated kitchen with stainless-steel appliances connected with a dining area and a sunroom. You'll appreciate the thoughtful planning and attractive detailing applied in every room. This expansive residence also includes a 2250 sq feet Entertainment/quest house built in 2022 with a large living room, open contemporary kitchen, bathroom/laundry and a sizeable, covered porch for summer outside living and a full Entertainment/arcade room on the first floor with a bar. Private wooded property with new outdoor kitchen, fire pit, hot tub, lots of decking with built in seating, playground, horseshoes and basketball court. In Spring, Summer and Fall enjoy the delightful sounds of the pond fountain. All measurements are approximate. Sold furnished. Arcade machines are negotiable.
$1,495,000
33 Forest Haunts Road Winhall, VT 05340
- Type:
- Single Family
- Sq.Ft.:
- 4,640
- Status:
- Active
- Beds:
- 4
- Lot size:
- 10 Acres
- Year built:
- 1989
- Baths:
- 4.00
- MLS#:
- 5013859
ADDITIONAL INFORMATION
Discover Your Vermont Retreat Nestled amidst 10 private acres of tranquil woods, this French country manor offers an exceptional opportunity to own a piece of Vermont paradise. Situated near the serene North Branch Ball Mountain Brook, enjoy the soothing sounds of cascading water and the breathtaking beauty of nature. Property Highlights: Prime Location: Just minutes from Stratton Resort for skiing, golfing, and other outdoor adventures. Natural Beauty: Stone walls, gardens, a pond, and a slate patio create a peaceful ambiance. Luxurious Interior: A welcoming entrance sets the stage for elegant living. The living room features river views, a wood-burning fireplace, and access to a slate patio. The gourmet kitchen boasts Pierre Cardosa French limestone countertops, a spacious island, stainless steel appliances, and a pantry. The primary bedroom offers a gas fireplace, an en-suite bathroom, and built-in closets. Three additional guest suites provide unique touches and amenities. Modern Conveniences: A sauna, alarm system, central vacuum system, water filtration system, cedar shake roof, copper gutters, and a 2-bay garage complete this exceptional property. Experience the Vermont Lifestyle: This stunning manor combines the natural beauty of Vermont with the comforts of modern living. Don't miss this opportunity to own your dream home in one of the region's most sought-after locations. Contact us today to schedule a private tour.Stratton Sports Center available; purchaser to
- Type:
- Single Family
- Sq.Ft.:
- 2,797
- Status:
- Active
- Beds:
- 4
- Lot size:
- 1.1 Acres
- Year built:
- 1986
- Baths:
- 3.00
- MLS#:
- 5013147
ADDITIONAL INFORMATION
Experience the magic of Vermont in every season with this stunning four-bedroom, three-bathroom home directly on Stratton Mountain. Your ultimate year-round retreat. Nestled in the heart of Vermont, this property boasts two cozy fireplaces, perfect for warming up after a day of winter adventures or enjoying a crisp autumn evening. With two distinct living areas, you'll find the ideal spaces for intimate gatherings during spring blooms or lively celebrations as summer stretches into long, lazy evenings. Step outside onto the deck, where a bubbling hot tub invites you to unwind under the stars, no matter the season. The spacious kitchen is ready for your culinary explorations, from summer barbecues to winter comfort food, making it the heart of your home in every season. Whether you're savoring the vibrant colors of fall, the fresh green of spring, or the serene snowfalls of winter, this Vermont home offers a sanctuary for all seasons. Don't miss your chance to own this four-season gem. Embrace the beauty of Vermont and create memories that will last a lifetime, no matter the time of year!
$3,100,000
19 Old Town Road Winhall, VT 05340
- Type:
- Single Family
- Sq.Ft.:
- 9,345
- Status:
- Active
- Beds:
- 5
- Lot size:
- 21.53 Acres
- Year built:
- 2000
- Baths:
- 7.00
- MLS#:
- 5012831
ADDITIONAL INFORMATION
This extraordinary multi-generational Vermont retreat offers the ultimate in luxury and breathtaking mountain vistas. Nestled on a private 21+ acre estate at the end of a quiet drive, the property boasts sweeping 270-degree views of the surrounding mountains, including the trails of Stratton Mountain Resort. The professionally designed and decorated home features over 10,000 square feet of living space, providing ample room for comfortable and elegant living. The spacious great room, with its soaring 25-foot ceilings, stone fireplace, and expansive windows framing the majestic views, is an ideal gathering space for family and friends. The gourmet kitchen, featuring reclaimed beams and a massive island, is a chef's dream. Step outside onto the stone terrace to enjoy the peaceful ambiance and stunning scenery, or watch the snow groomers at work on the slopes. The primary suite is a true oasis, with two walk-in closets, breathtaking views, and a luxurious en-suite bathroom featuring a walk-in shower and soaking tub. Upstairs, you'll find four generously sized guest bedrooms and a bonus room above the garage. The mudroom and two-car garage provide plenty of space for your outdoor gear, making it easy to enjoy all that the Vermont mountains have to offer. This exceptional property is perfect for those seeking a private, luxurious, and multi-generational retreat. Don't miss this opportunity to own a truly remarkable piece of Vermont real estate
$2,450,000
18 Rocky Dell Road Winhall, VT 05340
- Type:
- Single Family
- Sq.Ft.:
- 6,195
- Status:
- Active
- Beds:
- 7
- Lot size:
- 26 Acres
- Year built:
- 2007
- Baths:
- 6.00
- MLS#:
- 5011900
ADDITIONAL INFORMATION
Welcome to this stunning Contemporary Mountain Estate on 26 acres where luxury, privacy and nature converge.Offering more than a home-It's a lifestyle with the perfect blend of sophistication, comfort & natural surroundings. Ideally located just minutes to the Stratton Mountain Resort or the Green Mountain National Forest, easily accessed from Kendall Farm Road. Enjoy the mountains & the outdoors from your doorstep. The main residence is nothing short of dramatic w/open spaces, cathedral and vaulted ceilings, walls of windows, wood floors &4 masonry fireplaces.The use of natural materials creates a contemporary and warm ambiance. Multiple gathering spaces on the main level open to a wonderful gourmet kitchen with island and multiple dining areas bringing ease to entertaining friends and families during any season.Floorplan offers 5 bedrooms/4.5 baths with multiple bedroom suites privately situated on three levels.The primary suite boasts complete privacy with office area, walk in closet and expansive stone and tile baths.A lower level media and game room is designed for billiards or ping pong with fireplace and apres ski wet bar.Recently renovated, the Carriage House features striking 1260SF guest quarters with 2 bedrooms and bath. Situated within the acreage is a separately deeded 10 acre building lot and pond. Expansive deck, stone patio, multiple garages, landscaped and naturally wooded, this property is complete for you Vermont Getaway! Hike, swim, ski, and snowmobile.
- Type:
- Single Family
- Sq.Ft.:
- 3,658
- Status:
- Active
- Beds:
- 4
- Lot size:
- 1 Acres
- Year built:
- 1991
- Baths:
- 4.00
- MLS#:
- 5011659
- Subdivision:
- High Meadow
ADDITIONAL INFORMATION
Experience the charm of this updated mountain retreat, nestled in the coveted High Meadow area on Stratton Mountain. This home perfectly blends modern comfort with rustic elegance, featuring a large heated mudroom designed to store all your ski and snowboard gear after a day on the slopes. Inside, unwind in a beautifully maintained contemporary space, complete with two cozy fireplaces and multiple areas designed for entertaining, ideal for hosting large gatherings. Step outside to a spacious deck, perfect for grilling and soaking in the serene mountain setting, making it an excellent spot to relax after a round on Stratton's renowned 27-hole golf course. Additionally, take advantage of the convenient winter shuttle service, providing effortless access to the ski slopes, ensuring that your winter adventures are just moments away.
$1,075,000
17 Roundtree Road Winhall, VT 05340
- Type:
- Single Family
- Sq.Ft.:
- 2,280
- Status:
- Active
- Beds:
- 4
- Lot size:
- 1.42 Acres
- Year built:
- 1981
- Baths:
- 4.00
- MLS#:
- 5011577
ADDITIONAL INFORMATION
New to the market after 20 years! Located on a short cul-de-sac in the coveted North Brookwood neighborhood. Skip the parking and take the shuttle to the Stratton Base Lodge or have them drop you on Wanderer trail. This contemporary, 4 bedroom, 3 ½ bath home boasts an open plan, walls of windows in the Great Room and floor-to-ceiling stone fireplace. The pass-through kitchen was fully renovated in 2021. Test your skills in pool and foosball in the game room. A 2-room Primary Wing upstairs is your private oasis, with the remaining 3 bedrooms and 2 baths downstairs for family and guests. A large, tiled mudroom and ownersâ?? closet will store your gear after a long day on the slopes. Relax in the outdoor hottub tucked into the private rear patio. Video included in Listing. Exterior Blink surveillance system. Stratton Road maintenance $1472 annually Water/Sewer fees: $250 quarterly. Listing Agent is Owner/Seller
- Type:
- Condo
- Sq.Ft.:
- 2,317
- Status:
- Active
- Beds:
- 4
- Year built:
- 1988
- Baths:
- 3.00
- MLS#:
- 5011473
- Subdivision:
- Piper Ridge
ADDITIONAL INFORMATION
This nicely appointed and updated townhome nestled in the Piper Ridge community is a must see. Close proximity to Stratton Mountain Resort, this nice Highgate unit offers three bedrooms with an additional family room on the lower level that has been converted into another bedroom. The bright and inviting living room with wood burning fireplace creates the perfect space for enjoying cold wintery nights. The kitchen and dining room is open to the living room, making a perfect design for entertaining with ample counterspace. The property amenities includes a private community shuttle making getting to the slopes during weekends and holidays a breeze. Piper Ridge community also offers its own private sport center with an indoor pool, hot tub and weightroom.
- Type:
- Condo
- Sq.Ft.:
- 1,500
- Status:
- Active
- Beds:
- 3
- Year built:
- 1969
- Baths:
- 2.00
- MLS#:
- 5009257
ADDITIONAL INFORMATION
Exceptionally Maintained with 3 bedrooms, 1 and 1/2 baths. Nicely renovated kitchen--granite counters. Great location just off of the Stratton Access Road! Recent carpet, spacious deck. Fully furnished and equipped--ready to move in! Would offer strong rental potential! $395,000 furnished.
- Type:
- Single Family
- Sq.Ft.:
- 3,119
- Status:
- Active
- Beds:
- 4
- Lot size:
- 5.28 Acres
- Year built:
- 1996
- Baths:
- 4.00
- MLS#:
- 5007719
- Subdivision:
- Midlands
ADDITIONAL INFORMATION
This impeccably maintained home sits on 5.28 acres of beautifully landscaped land adjacent to the National Forest. Featuring a spacious interior with a stone wood-burning fireplace and vaulted cathedral ceilings, this home is move-in ready. Recent upgrades include two newly renovated bathrooms. The first floor offers an open living layout, while the lower level boasts a cozy den/family room. Conveniently located just minutes from Stratton, Bromley, Magic Mountains, and Manchester, this home is perfect for both relaxation and adventure.
$1,625,000
35 Old Ridge Road Winhall, VT 05340
- Type:
- Single Family
- Sq.Ft.:
- 4,826
- Status:
- Active
- Beds:
- 4
- Lot size:
- 1 Acres
- Year built:
- 1997
- Baths:
- 6.00
- MLS#:
- 5006022
ADDITIONAL INFORMATION
Located in Stratton High Meadow, this four-bedroom six-bathroom home has everything you need and has a winter shuttle up to Stratton base area for skiing and snowboarding. Walking into the home, there is a large mudroom with bench and plenty of room to get gear organized and ready for the day on the mountain. The two-bay garage is off the right. Continuing, the living and dining areas have beautiful cherry wood floors and a well outfitted kitchen for the family chef, with a side deck for the BBQ and hot tub. The living area has a wood burning fireplace and opens to the wrap around porch with great morning sun. The primary bedroom is on the main level with an ensuite bathroom. The second bedroom is upstairs and could be converted to a home office if you choose. Lower level has the two remaining bedrooms and a family room for games or movie night. Interior has been recently painted and new energy efficient boilers have been installed. Stratton ROFR and transferrable Sport Center Bond with Purchaser transfer fee.
- Type:
- Condo
- Sq.Ft.:
- 2,862
- Status:
- Active
- Beds:
- 3
- Year built:
- 1986
- Baths:
- 3.00
- MLS#:
- 5002780
ADDITIONAL INFORMATION
This meticulously maintained home exudes sophistication and comfort, boasting a total of two fireplaces, a cozy family room, and an attached garage. The spacious layout includes three bedrooms plus an office space, providing ample space for relaxation and privacy. Cathedral ceilings enhance the airy atmosphere throughout the living areas, creating a perfect setting for gatherings and everyday living. The main floor features a delightful living room centered around one of the wood-burning fireplaces, ideal for cozy winter nights. Adjacent is a stylish dining area and a modern kitchen with plenty of counter space, perfect for culinary enthusiasts. Upstairs, the primary bedroom suite offers a serene retreat with its own ensuite bathroom. Additional bedrooms are generously sized, ensuring comfort for family members and guests. This property boasts a range of amenities, including the attached garage for secure parking and additional storage. Residents of Piper Ridge enjoy access to community facilities such as a swimming pool, tennis courts, and a clubhouse for gatherings and events. Shuttle on weekends and holidays in the winter. Piper Ridge D9 offers not just a home, but a lifestyle of luxury and convenience in a sought-after neighborhood.
- Type:
- Single Family
- Sq.Ft.:
- 1,732
- Status:
- Active
- Beds:
- 3
- Lot size:
- 1.2 Acres
- Year built:
- 1982
- Baths:
- 2.00
- MLS#:
- 5002547
ADDITIONAL INFORMATION
Sylvan Ridge, Winhall Vermont. Own your piece of Vermont with this wonderful three bedroom, two bath home with wood flooring throughout. An attached two bay garage and additional standalone two bay garage provide for plenty of storage of outdoor gear and equipment or can be modified to have your own at-home workshop, ski tuning room, game room, or office. Entering the home into the grand room with cathedral ceilings, the radiant wood floors and a gas fireplace give a cozy atmosphere year-round in this open floor plan. The main level has two bedrooms with a bathroom between, kitchen and dining area, kitchen pantry, and the spacious grand room that welcomes you each time you walk in the door. Upstairs is the master bedroom with bathroom and a balcony that overlooks the grand room. For those warm summer days, there is a deck and brick patio attached, and an easy-to-maintain grass yard with stonewalls. This home is centrally located for all your summer and winter adventures, only minutes to Bromley, Manchester, and Stratton, and is move-in ready for you today.

Copyright 2024 PrimeMLS, Inc. All rights reserved. This information is deemed reliable, but not guaranteed. The data relating to real estate displayed on this display comes in part from the IDX Program of PrimeMLS. The information being provided is for consumers’ personal, non-commercial use and may not be used for any purpose other than to identify prospective properties consumers may be interested in purchasing. Data last updated {{last updated}}.
Bondville Real Estate
The median home value in Bondville, VT is $556,800. This is higher than the county median home value of $315,000. The national median home value is $338,100. The average price of homes sold in Bondville, VT is $556,800. Approximately 15.39% of Bondville homes are owned, compared to 1.42% rented, while 83.19% are vacant. Bondville real estate listings include condos, townhomes, and single family homes for sale. Commercial properties are also available. If you see a property you’re interested in, contact a Bondville real estate agent to arrange a tour today!
Bondville, Vermont 05340 has a population of 589. Bondville 05340 is more family-centric than the surrounding county with 43.9% of the households containing married families with children. The county average for households married with children is 22.94%.
The median household income in Bondville, Vermont 05340 is $69,375. The median household income for the surrounding county is $63,448 compared to the national median of $69,021. The median age of people living in Bondville 05340 is 41.6 years.
Bondville Weather
The average high temperature in July is 79 degrees, with an average low temperature in January of 8.8 degrees. The average rainfall is approximately 53.3 inches per year, with 106.8 inches of snow per year.
