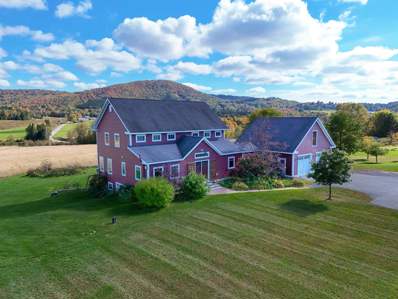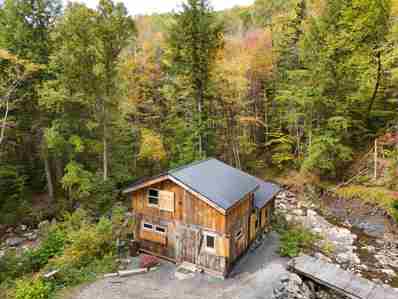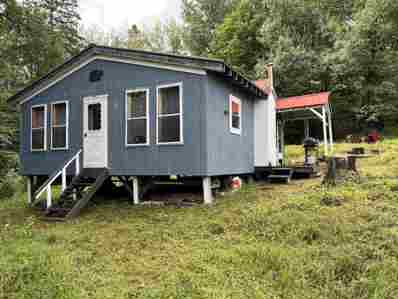Lyndonville VT Homes for Sale
$339,000
105 Park Avenue Lyndon, VT 05851
- Type:
- Single Family
- Sq.Ft.:
- 1,936
- Status:
- Active
- Beds:
- 5
- Lot size:
- 0.35 Acres
- Year built:
- 1890
- Baths:
- 2.00
- MLS#:
- 5026648
ADDITIONAL INFORMATION
See this enchanting home located on Park Avenue in Lyndonville. Main level offers a Modern kitchen with quartz counter tops, a formal dining room with built-in hutch, living room, den with pellet stove, full bath and laundry-mud room and cozy enclosed porch. Upstairs with 2 stairways has 5 bedrooms and full bath. Rinnai heater on the second floor. Wired for generator. Great intown location with school choice. This property is within walking distance to stores, restaurants and activities in bandstand park. Close to Lyndon Institute and near Northern Vermont University Lyndon. Close to all outdoor activities, skiing, mountain biking, skating, vast trails and many lakes and ponds. 26 by 34 barn/garage 2 stories.
$270,000
829 Cotton Road Lyndon, VT 05851
- Type:
- Single Family
- Sq.Ft.:
- 1,728
- Status:
- Active
- Beds:
- 2
- Lot size:
- 4.8 Acres
- Year built:
- 1973
- Baths:
- 1.00
- MLS#:
- 5026537
ADDITIONAL INFORMATION
Step into the charm of Vermont living! This cozy cabin in the woods offers the perfect balance of rustic serenity and proximity to some of Vermont's best outdoor recreation. Nestled on 4.8+/- acres, you'll enjoy privacy and room to roam, while being just a short drive to Burke Mountain, the Kingdom Trails, the amenities of Lyndonville and VAST Trail right down the road! The current owner has thoughtfully updated this home, creating a warm and inviting atmosphere you'll love coming home to. The main level features a practical kitchen, an open living and dining area with a cozy stove, a spacious primary bedroom, an additional bedroom, and a full bath. Step out onto the covered porch off the kitchen, perfect for soaking in the peaceful surroundings. The walkout lower level adds convenience with a mudroom, laundry area, and plenty of storage space. The property also includes a handy shed, adding to its functionality. Whether you're seeking a retreat or a year-round residence, this charming cabin combines location and lifestyle in a way thatâ??s hard to beat.
- Type:
- Single Family
- Sq.Ft.:
- 864
- Status:
- Active
- Beds:
- 2
- Lot size:
- 1 Acres
- Year built:
- 1910
- Baths:
- 1.00
- MLS#:
- 5025786
ADDITIONAL INFORMATION
Beautiful setting in rural Vermont! Lots of privacy, especially in the backyard with a nice view of the brook that traverses the 1 acre property. Great for entertaining on the back deck for sure! Inside the home there is a cozy openness from the kitchen to the living room with a large window view of the brook out back. Very clean home that is well taken care of.
- Type:
- Single Family
- Sq.Ft.:
- 1,144
- Status:
- Active
- Beds:
- 3
- Lot size:
- 0.59 Acres
- Year built:
- 1970
- Baths:
- 1.00
- MLS#:
- 5024302
ADDITIONAL INFORMATION
A nice location in Lyndon Heights Development. One level living, 3 bedrooms, living room with woodstove. Kitchen and dining area. Full bath with laundry. Full basement for storage, future living area, 2 car attached garage with direct entry to the home. Nice yard and paved driveway. Just a few minutes to all amenities. Short drive to Kingdom Trails, Burke MT and Vast Trails close by.
$172,500
88 Church Street Lyndon, VT 05851
- Type:
- Single Family
- Sq.Ft.:
- 2,024
- Status:
- Active
- Beds:
- 6
- Lot size:
- 0.36 Acres
- Year built:
- 1880
- Baths:
- 2.00
- MLS#:
- 5021608
ADDITIONAL INFORMATION
This building is on Church street and has good outside space. There are two tenants in place. Most windows in the dwelling areas have been replaced, exterior is partially wood siding and partially aluminum siding. There is a full basement and it is in good order. The third level is accessible from a central hallway but has extremely steep stairs and is currently not used.
$749,000
576 Ridge Road Kirby, VT 05851
- Type:
- Single Family
- Sq.Ft.:
- 2,556
- Status:
- Active
- Beds:
- 5
- Lot size:
- 10.39 Acres
- Year built:
- 2012
- Baths:
- 3.00
- MLS#:
- 5017913
ADDITIONAL INFORMATION
Vermont in all its glory! Perfectly situated to enjoy Burke and Kirby mountains from your back deck. Located in a school choice town with all the amenities you'd expect from a home of this caliber. This energy efficient home has solar panels, two electric car chargers as well as a standby generator. The first floor direct entry from the garage leads into a large mudroom/laundry area from there into main living area of the house. The 1st floor also offers an open dining, living and kitchen, foyer area, primary bedroom with full bath (including a jetted tub), office and a 1/2 guest bath. The 2nd floor opens to a beautiful loft/den area, three bedrooms and a 3/4 bath. Quality finishes including maple cabinets, bamboo and tigerwood flooring and quartz countertops. The daylight basement offers a finished office space and plenty more space for finishing should you choose. The outdoor space offers summer living at its best with a deck and patio area for entertaining. Must see this spectacular home!
$550,000
211 Vail Circle Lyndon, VT 05851
- Type:
- Single Family
- Sq.Ft.:
- 4,646
- Status:
- Active
- Beds:
- 4
- Lot size:
- 11.3 Acres
- Year built:
- 1968
- Baths:
- 4.00
- MLS#:
- 5017104
ADDITIONAL INFORMATION
What's that saying about location? LOCATION, LOCATION, LOCATION! This home is situated centrally on the 11.3 ac parcel at the end of a town-maintained road. Enjoy privacy and mountain views from the front deck of this contemporary 4,000 sq ft + home. This home has so many surprises like a built-in safe, pocket doors, a cedar closet, the workshop of all workshops and a wood burning fireplace. The basement offers a 2 car garage, office, laundry and storage. The spacious main floor provides a kitchen, two bedrooms, a large living room, a den/dining area, bath with garden tub and a large workshop and 1/2 bath with access to the exterior of the home. The 2nd floor offers a master suite with a large walk-in closet and small deck to the backyard for enjoying your morning coffee. All situated within walking distance to VT State College and Lyndon Institute. You won't find another property like this! 8.8 ac of the 11.3 ac parcel is governed by Act 250.
- Type:
- Single Family
- Sq.Ft.:
- 900
- Status:
- Active
- Beds:
- 1
- Lot size:
- 18.3 Acres
- Year built:
- 2021
- Baths:
- 1.00
- MLS#:
- 5016246
ADDITIONAL INFORMATION
Take a right on Memory Lane, follow the timber lined drive and there, in the sun-soaked clearing, is Chateau Kirby. This off grid cabin, along the banks of Kirby Mt Brook, has welcomed generations of the sellerâ??s family. They have spent seasons walking the many trails, fishing the brook, toasting marshmallows at the fire pit and shooting skeet at their private trap range. It is time to pass this treasure on. Established years ago as a rustic family retreat, the cabin has recently been renovated with 6â??x6â?? timber framing and 2â??x6â?? walls. It heats with a propane wall furnace and all the electric runs off 12V/ 200 amp lithium battery and the occasional generator bump. The lofted bedroom sleeps two. Add an additional pullout couch or two, this cabin can comfortably sleep six. Kirby is minutes to Burke Mtn Ski area, Kingdom Trails and the VAST system is just up the road. Kirby is located in Vermont's storied North East Kingdom, home to beautiful mountain vistas and unlimited recreation. Call now to view this wonderful cabin retreat.
$475,000
443 Hill Street Lyndon, VT 05851
- Type:
- Single Family
- Sq.Ft.:
- 4,692
- Status:
- Active
- Beds:
- 5
- Lot size:
- 1.75 Acres
- Year built:
- 1987
- Baths:
- 4.00
- MLS#:
- 5014862
ADDITIONAL INFORMATION
This great home was originally built in 1969 but had a total redo and large addition added in 1987. Since then it has been meticulously maintained inside and out. You will be surprised with all the space, which will allow all the occupants to have their privacy. The main level has an oversized master suite with a room size walk in closet an ensuite bath with jet tub and shower. There is a cozy den with a fireplace and a formal living room. You will love all the light from the south facing windows. This home is set up to accommodate an extended family with a full kitchen down, large living area and large bedroom or provide getaway space for those with teens or those who enjoy entertaining friends and family. Walk out to the very private backyard from your 3 season enclosed porch. With 1.75+/- acres you can garden to your heart's content and still have space for outdoor activities. Located only a very short distance from local ball fields and Lyndon Outing Club and minutes from schools. The many special features offered make this an exciting opportunity. Please remove shoes upon entrance.
$192,000
224 Blodgett Road Wheelock, VT 05851
- Type:
- Single Family
- Sq.Ft.:
- 2,808
- Status:
- Active
- Beds:
- 2
- Lot size:
- 11.32 Acres
- Year built:
- 1995
- Baths:
- 1.00
- MLS#:
- 5013428
ADDITIONAL INFORMATION
Enjoy the peaceful setting and totally independent living with this 11.32 acre off-grid home on a private road. The property offers ample space for gardens and animals, complete with established perennial beds. The expansive garage accommodates your vehicles, gardening tools, and even provides room for your chickens. Designed for year-round living, the home requires some finishing touches. Ideal for those who cherish solitude, this location is close to VAST and VASA trails, with an abundance of wildlife for hunting enthusiasts. This property is located off a class IV road on a private road.
$279,000
659 Lynburke Road Lyndon, VT 05851
- Type:
- Single Family
- Sq.Ft.:
- 1,732
- Status:
- Active
- Beds:
- 3
- Lot size:
- 5 Acres
- Year built:
- 1927
- Baths:
- 2.00
- MLS#:
- 5011195
ADDITIONAL INFORMATION
This well cared for 1920's cape style home sits on enough land to have small animals, a garden, and play room for the kids. It is conveniently located just a few minutes from downtown Lyndonville for your shopping and social needs. You have a handy mud room at the entrance, a spacious dining room, a living room, a large kitchen, bedroom, laundry room, 3 season sun room, and full bath on the first floor. Everything you need for comfortable living is on the first floor to allow for one level living if you need it. A Jotul woodstove is centrally located to provide comforting warmth during the winter months. There is even a walk up attic storage area. Upstairs you have two bedrooms, another full bath, and a small room presently used as a baby changing room. It could be an office or storage room. The full, walk out basement offers storage space also. Outside there is a fairly new heated 2 car garage with overhead storage space and a lean to carport. You even have a meandering brook along the back border, some open pasture land, a nice grove of evergreens and a little wetland as part of the terrain, Come check out this appealing family homestead.
$549,000
1919 Old Coach Road Lyndon, VT 05851
- Type:
- Single Family
- Sq.Ft.:
- 2,072
- Status:
- Active
- Beds:
- 3
- Lot size:
- 10.02 Acres
- Year built:
- 2009
- Baths:
- 3.00
- MLS#:
- 5006147
ADDITIONAL INFORMATION
CHECK OUT THIS GREAT HOME! These owners planned for all their future needs when building this low maintenance, energy efficient home where all living can be done comfortably on one floor with hard surface flooring, wide doorways and step in shower with grab bar and seat. This home allows you to enjoy views, privacy and sunsets while sitting on the covered front porch and watching deer, birds and many other wildlife creatures. There are many varieties of fruit tree, berry bushes and more. In cooler or inclement weather you love the large windows that allow you to sit inside and enjoy the outside while allowing the light to stream in. The 9' ceilings give the home a large and airy feeling. This is a great home for one or several people. The clear span in the basement offers an untapped space for family or game room. All this is located on 10 acres with a pond an stream. As an added bonus, there is a slab that formerlly accommodated a mobile home during construction. You could easily add another garage or small home for extended family or rental. This has its own spring and electtic. Ready for immediate occupancy,
- Type:
- Single Family
- Sq.Ft.:
- 1,840
- Status:
- Active
- Beds:
- 3
- Lot size:
- 1.79 Acres
- Year built:
- 1860
- Baths:
- 2.00
- MLS#:
- 4987187
ADDITIONAL INFORMATION
Welcome to your slice of Vermont paradise! This thoughtfully renovated 1860 farmhouse offers the perfect blend of historic charm and modern convenience. Conveniently located just 2 mi from E Burke Village and a short 3-mi drive to Lyndon, this property offers easy access to all the amenities these charming towns have to offer. Whether you're craving the vibrant community of E Burke or the eclectic charm of Lyndon, you're never far from the action. Step inside and be greeted by a spacious living area perfect for gatherings with loved ones. The brand-new appliances in the kitchen make meal preparation a breeze. There is also a first-floor bedroom and full bath with laundry. Upstairs, you'll find 2-3 bdrms with ample closet space along with a 1/2 bath and wide plank, pine flooring. Outside, unwind around the stone firepit with friends on cool evenings or soak up the sunshine on the private back deck, complete with water and electric hookups for a hot tub. The flat open lawn space is ideal for outdoor activities and even boasts a small apple orchard for those with a green thumb. With proper town approval, the opportunities are limitless. Bring your entrepreneurial dreams to life in the NE Kingdom, whether it's a boutique shop, artisanal bakery, or cozy bed and breakfast. Used as a primary residence and rental property in the past, this versatile home offers the perfect blend of comfort and opportunity. Come experience the magic of country living in VT. Rm szs are estimated.
- Type:
- Single Family
- Sq.Ft.:
- 672
- Status:
- Active
- Beds:
- 1
- Lot size:
- 11.84 Acres
- Year built:
- 1986
- Baths:
- 1.00
- MLS#:
- 4971700
ADDITIONAL INFORMATION
Check out this cottage located away from all the stresses of life. Enjoy 11+ acres of privacy in the charming 3 room cottage. Using a generator for power and propane for lights, stay cozy by the woodstove. Your choice of a composting toilet or an outhouse. Whether you are looking just for a getaway, a hunting camp or a home base during snowmobiling season, this property checks them all.

Copyright 2025 PrimeMLS, Inc. All rights reserved. This information is deemed reliable, but not guaranteed. The data relating to real estate displayed on this display comes in part from the IDX Program of PrimeMLS. The information being provided is for consumers’ personal, non-commercial use and may not be used for any purpose other than to identify prospective properties consumers may be interested in purchasing. Data last updated {{last updated}}.
Lyndonville Real Estate
The median home value in Lyndonville, VT is $189,400. This is lower than the county median home value of $238,900. The national median home value is $338,100. The average price of homes sold in Lyndonville, VT is $189,400. Approximately 41.25% of Lyndonville homes are owned, compared to 44.51% rented, while 14.25% are vacant. Lyndonville real estate listings include condos, townhomes, and single family homes for sale. Commercial properties are also available. If you see a property you’re interested in, contact a Lyndonville real estate agent to arrange a tour today!
Lyndonville, Vermont 05851 has a population of 1,317. Lyndonville 05851 is less family-centric than the surrounding county with 23.45% of the households containing married families with children. The county average for households married with children is 26.85%.
The median household income in Lyndonville, Vermont 05851 is $38,966. The median household income for the surrounding county is $55,159 compared to the national median of $69,021. The median age of people living in Lyndonville 05851 is 36.6 years.
Lyndonville Weather
The average high temperature in July is 77.4 degrees, with an average low temperature in January of 0.8 degrees. The average rainfall is approximately 42.8 inches per year, with 103.3 inches of snow per year.













