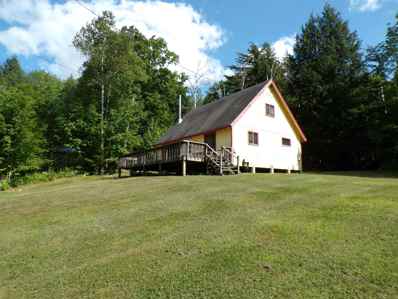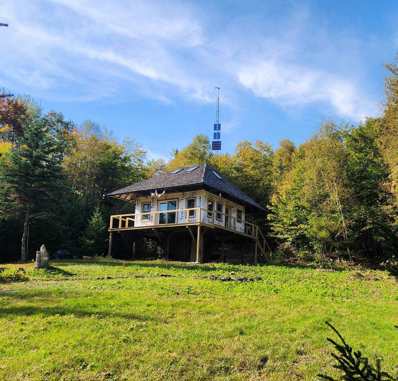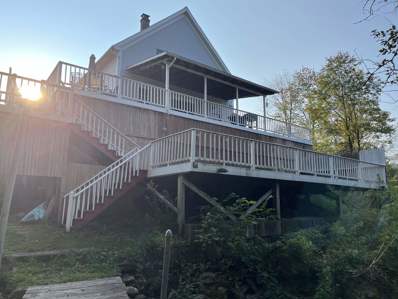Orleans VT Homes for Sale
- Type:
- Single Family
- Sq.Ft.:
- 2,339
- Status:
- Active
- Beds:
- 3
- Lot size:
- 58.2 Acres
- Year built:
- 2005
- Baths:
- 3.00
- MLS#:
- 5027540
ADDITIONAL INFORMATION
Extremely well constructed Cape style home, built in 2005 and featuring 2,339 sq.ft of finished area that consists of 3 bedrooms & 2.5 baths. Situated on 58 acres, in a private wooded setting w/ numerous trails throughout the land and only a 5 mile drive to downtown Newport, NC Hospital, Lake Memphremagog & Derby amenities. Quiet country setting, yet located just off from a paved road w/ access to high speed Xfinity cable/internet. Enjoy the convenience of single story living w/ a spacious & open floor plan that consists of a chef inspired kitchen w/ granite counters, living area w/ cathedral ceilings & a grand stone fireplace, formal dining rm, foyer, a primary suite on the South side and two additional bedrooms on the North side. The primary bedroom offers a vaulted ceiling and an en-suite w/ a tiled shower, soaking tub, double vanity and walk-in closet. Additional finished living area in the 2nd floor bonus room and the unfinished lower level offers so much potential to be finished. There is also a 2-car attached garage, greenhouse, chicken coop & a lean-to for storage or animal shelter. Affordable property to maintain w/ owned solar panels that result in min. electric bills and the land is enrolled in the VT Current Use program to help reduce the real estate taxes each year. Recreational enthusiasts will enjoy Derby Town Forest & the Brownington Pond fishing access across the road and access to both the VASA (ATV) trail system at the rd. & VAST (snowmobile) trail nearby.
$189,900
11 First Avenue Orleans, VT 05860
- Type:
- Single Family
- Sq.Ft.:
- 1,001
- Status:
- Active
- Beds:
- 3
- Lot size:
- 0.23 Acres
- Year built:
- 1900
- Baths:
- 1.00
- MLS#:
- 5026188
ADDITIONAL INFORMATION
This lovingly updated 3-bedroom, 1-bath, 1.5-story Craftsman bungalow is a perfect opportunity for a new homeowner or savvy investor. Enjoy the detail an older village home offers. Nestled in the heart of the NEKâ??s Lake Region, this property is ideally situated between some of Vermontâ??s most picturesque lakes, including Lakes Willoughby, Memphremagog, Crystal, Salem, and Caspian. For winter sports enthusiasts, youâ??ll enjoy easy access to world-class skiing, with Jay Peak Resort just 30 minutes away and Stowe Mountain Resort only an hour's drive. The home features a new furnace, fresh exterior and interior painting, and mature landscaping. In the evenings, enjoy cocktails on your large, covered porch or head out to the firepit and watch the world go by.
- Type:
- Single Family
- Sq.Ft.:
- 2,348
- Status:
- Active
- Beds:
- 4
- Lot size:
- 0.3 Acres
- Year built:
- 1869
- Baths:
- 2.00
- MLS#:
- 5023966
ADDITIONAL INFORMATION
Price Reduced!! Not too long ago, this vintage home underwent a renovation that featured a new metal roof, vinyl replacement windows, updated electrical systems, as well as new flooring, insulation, and sheetrock. Unfortunately, the last few years have taken their toll, and she is seeking someone who can appreciate her inner beauty and help her shine once more. Built in 1869, this house boasts 1,829 square feet of living space. The first floor includes an eat-in kitchen, a cozy living room, and a primary bedroom with a half bath. On the second floor, you'll find three additional bedrooms sharing a full bath. The attached barn is perfect for a workshop, offering storage space above and large doors on the lower level for easy access to store small boats, lawn equipment, ATVs, or snowmobiles. Situated on a 0.3-acre corner lot in the Village of Orleans, you'll have all local amenities at your fingertips, including the school, library, shopping, and more. Plus, I-91 is conveniently nearby for easy commuting north or south. When it's time for recreation, you're just 5 miles from Orleans Country Club and 8 miles from the North Beach at Lake Willoughby. Come explore this historic home and discover its true potential.
$269,000
100 Sterling Lane Westmore, VT 05860
- Type:
- Single Family
- Sq.Ft.:
- 1,152
- Status:
- Active
- Beds:
- 2
- Lot size:
- 4.19 Acres
- Year built:
- 1990
- Baths:
- 1.00
- MLS#:
- 5022151
ADDITIONAL INFORMATION
Situated on the eastern slope of pristine glacial Lake Willoughby in Westmore, VT is a very private 4.19 acres with a seasonal cottage/camp. This two bedroom, one bath camp is just a short drive, or ride to Burke and the bike paths and about a mile to the North Beach of Willoughby. The camp has a seriously fantastic wood burning stove for warming up when those summer days delve into chillier evenings. Or you could build your own year round home if you can't bear to leave the beautiful surroundings at seasons end. Should you be inclined to clear some of the wooded acreage, there could potentially be spectacular mountain and lake views. There are two building lots within this parcel, and both are permitted for year round living with conventional septic systems.
$219,000
11 School Street Orleans, VT 05860
- Type:
- Single Family
- Sq.Ft.:
- 1,341
- Status:
- Active
- Beds:
- 3
- Lot size:
- 0.12 Acres
- Year built:
- 1894
- Baths:
- 3.00
- MLS#:
- 5017604
ADDITIONAL INFORMATION
Modern Farmhouse Meets Victorian Charm! This extensive renovation leaves nothing untouched. Wiring was completely replaced from the street to the switches, & plumbing has also been entirely updated. Enjoy the benefits of brand-new high-performance propane hot air furnace, plus new windows, new water heating system, fresh kitchen; the list goes on! The home features 3 bedrooms & 3 bathrooms, including contemporary primary suite with private bath & laundry. Stylish, modern kitchen beautifully combines warmth & efficiency, while formal dining area is perfect for hosting family & friends. Durable vinyl plank flooring flows seamlessly throughout, complemented by all-new appliances, including washer, dryer, refrigerator, range, dishwasher, microwave. Updated insulation keeps the home cozy. Dreamy front porch, adorned with sky-blue ceiling, ensures you enjoy sunny skies year-round. New back deck offers a serene outdoor retreat. Wood ceilings & accents throughout add character & ambiance. Quality craftsmanship & materials are evident throughout. Plus, there's a huge bonusâ??the entire third floor is a blank canvas, ready for your creativity! Customize it to suit your needs. School is conveniently just steps away. This property is adaptable to various financing options, making it easy to call this place home. Additionally, the neighboring house will soon undergo a major renovation, enhancing the neighborhood! Showings are easy, ownership is even easier! Come & see if it works for you!
- Type:
- Single Family
- Sq.Ft.:
- 1,684
- Status:
- Active
- Beds:
- 3
- Lot size:
- 0.86 Acres
- Year built:
- 1880
- Baths:
- 2.00
- MLS#:
- 5017386
ADDITIONAL INFORMATION
Time to move out of the city and move to small town country living ? After intra family transfer, a decision to renovate this 1880's Farmhouse went underway. Completely renovating & updating it. In the heart of Historic Brownington, VT. The renowned "Old Stone House" close by. Snowmobile/ATV trails close as well as Shopping within 15-20 minutes. Oversized garage built in 2018, to park your large truck and toys and still have room for a workshop area OR convert it to a huge gathering room. Lot has plenty of room to Grow your own garden, & area for the kids to play! Xfinity internet available making the ability for working remotely. Frontage on Schoolhouse Rd (101')& Ticehurst Rd (202'). This Would make a great "skiers home base" while adventuring to many surrounding ski areas. Only a short drive to ski areas including Jay Peak & Burke Mts. with Smugglers & Stowe easily accessible. With year round recreational opportunities from water sports, boating, fishing to hiking nature, biking, atv/snowmobile trails , snow shoeing, cross country skiing to water park & golf courses, you can be active all the time or Chilling at home in comfort! Hop on interstate 91 minutes away to venture out of state , to Canada or enjoy more of VT!
$265,000
On Arcadia Lane Westmore, VT 05860
- Type:
- Single Family
- Sq.Ft.:
- 681
- Status:
- Active
- Beds:
- 1
- Lot size:
- 30.26 Acres
- Year built:
- 1996
- Baths:
- 1.00
- MLS#:
- 5015386
ADDITIONAL INFORMATION
Established by a Solar engineer & Vietnam Vet in the 1980â??s this remote mountain camp is at 1,800 ft elevation on the SE hip of MT Pisgah. Beautiful Arcadia Brook pours below for 1,200 ft. through the property, over numerous waterfalls. Nearby are the best trails in VT on Willoughby's trail system, MT Pisgah, & Long Pond Trail. Paradise for hikers & rock climbers. This 1.5 story camp with loft & wraparound deck has beautiful views that just wonâ??t quit, more if you clear trees. (Interior pics of 21â??X 21â?? camp are wide-angle). Heat choices are a propane space heater, Glycol baseboard propane heating system, or Scandinavian woodstove. Live comfortably year-round if you want, in this well insulated camp, the builder did! The 1 mile Uphill seasonal trail, kept in good shape by neighborhood owners requires snowshoes, XC snowmobile, or snowcat in winter. Water is from a spring/dug well, heated by a Bosch tankless water heater, the septic is in place. Anderson 400 windows provide solar gain, great views and comfort, while the Electricity comes from a generator, and solar panels on a 60 ft tower & Air X windmill, wired to a bank of batteries. Arcadia Lane was the stagecoach road to the large & elegant Arcadia Retreat on Mt Pisgah at 2,200 ft elevation. Built for artists and writers, it burned down in 1923. Next door 2,486 Acre Willoughby State Forest & Willoughby Lake. Near Burke MT Skiing, VAST Snowmobile trails, Kingdom Trails MT Biking. Great Hiking, Hunting, Paddling & Fishing!
- Type:
- Single Family
- Sq.Ft.:
- 2,536
- Status:
- Active
- Beds:
- 3
- Lot size:
- 1 Acres
- Year built:
- 1994
- Baths:
- 3.00
- MLS#:
- 5014208
ADDITIONAL INFORMATION
Let the babbling brook relax you and even put you to sleep from the 2 decks, the kitchen, the upstairs bedrooms, or living room! A hidden gem on a quiet road! This home has lots of surprises; such as, generator hook-up, a bridge to the brook, various nature paths to the brook, huge exercise room or make it into another family room or gaming room, true hardwood floors, 3 bathrooms, etc. Various updates in the last couple years include new exterior siding, new flooring (hardwood on first level and vinyl on second level), updated kitchen with new island, freshly painted walls. The shingle roof is only 5 years old. Nothing to do; just move in and enjoy this special place. CUSFH.
$196,000
4 Marcotte Place Orleans, VT 05860
- Type:
- Single Family
- Sq.Ft.:
- 1,080
- Status:
- Active
- Beds:
- 2
- Lot size:
- 0.18 Acres
- Year built:
- 1914
- Baths:
- 2.00
- MLS#:
- 5013344
ADDITIONAL INFORMATION
You will fall in love with this newly renovated home! Very upscale. All new appliances, copper farmers sink set in beautiful granite counter tops an decent size bedrooms. First floor lighting creates a lovely ambiance with an open design. 1 car garage with a new concrete floor and concrete driveway. The location is perfectly situated on a village dead end street, just a short walk to the elementary school and church. This is really a cute house!
$199,900
4 South Street Orleans, VT 05860
- Type:
- Single Family
- Sq.Ft.:
- 2,135
- Status:
- Active
- Beds:
- 3
- Lot size:
- 0.54 Acres
- Year built:
- 1885
- Baths:
- 2.00
- MLS#:
- 4995633
ADDITIONAL INFORMATION
5 room, 3 bedroom, 2 bath house featuring 2135 sq ft of living space on two levels. 1 full bath on each floor. Interior has undergone extensive work, new flooring, paint, kitchen and bathrooms. Unfinished basement for plenty of storage. Detached garage. All located on a 0.54 acre lot.

Copyright 2025 PrimeMLS, Inc. All rights reserved. This information is deemed reliable, but not guaranteed. The data relating to real estate displayed on this display comes in part from the IDX Program of PrimeMLS. The information being provided is for consumers’ personal, non-commercial use and may not be used for any purpose other than to identify prospective properties consumers may be interested in purchasing. Data last updated {{last updated}}.
Orleans Real Estate
The median home value in Orleans, VT is $138,200. This is lower than the county median home value of $245,100. The national median home value is $338,100. The average price of homes sold in Orleans, VT is $138,200. Approximately 60.46% of Orleans homes are owned, compared to 30% rented, while 9.55% are vacant. Orleans real estate listings include condos, townhomes, and single family homes for sale. Commercial properties are also available. If you see a property you’re interested in, contact a Orleans real estate agent to arrange a tour today!
Orleans, Vermont 05860 has a population of 1,085. Orleans 05860 is more family-centric than the surrounding county with 28.52% of the households containing married families with children. The county average for households married with children is 26.28%.
The median household income in Orleans, Vermont 05860 is $54,457. The median household income for the surrounding county is $58,037 compared to the national median of $69,021. The median age of people living in Orleans 05860 is 30.5 years.
Orleans Weather
The average high temperature in July is 78.2 degrees, with an average low temperature in January of 0.9 degrees. The average rainfall is approximately 42.2 inches per year, with 101.8 inches of snow per year.









