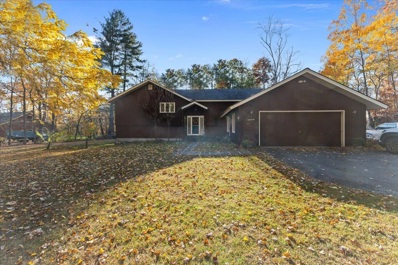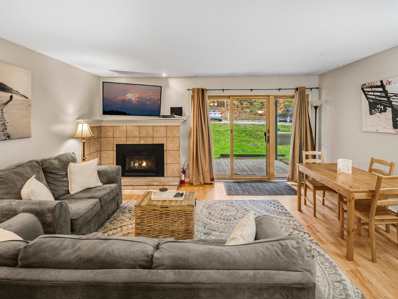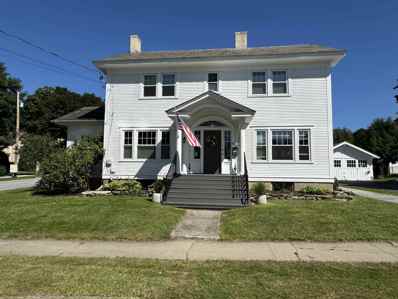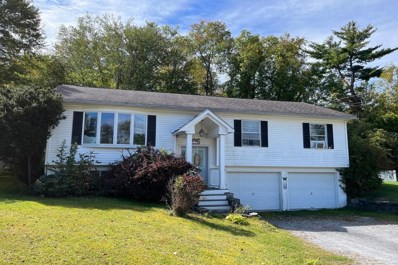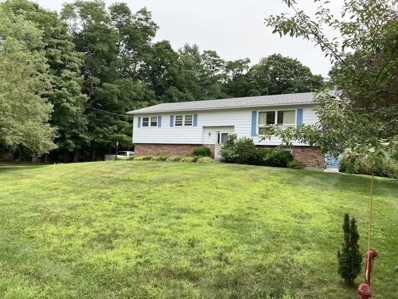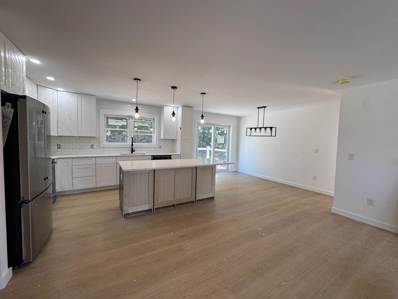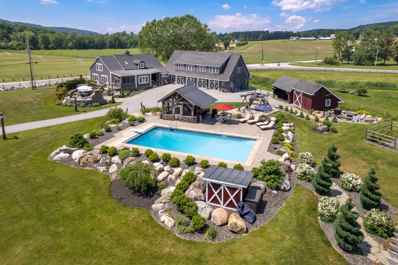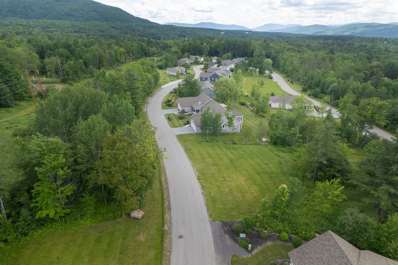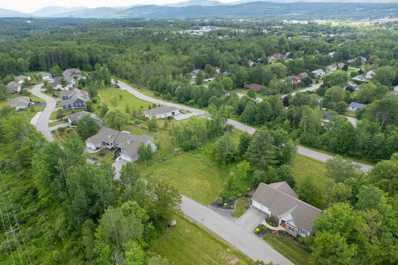Rutland VT Homes for Sale
$550,000
82 Notch Road Mendon, VT 05701
- Type:
- Single Family
- Sq.Ft.:
- 3,172
- Status:
- Active
- Beds:
- 4
- Lot size:
- 1.1 Acres
- Year built:
- 1977
- Baths:
- 3.00
- MLS#:
- 5020024
ADDITIONAL INFORMATION
You have found the home that offers a great amount of space for living and entertaining! The four bedroom and three bathroom home offers plenty of room for everyone! In the past the owner's have hosted nearly 80 people for holiday events!! The upper level offers a nicely sized kitchen with the dinning area adjacent to it. There is also an impressive great room that offers a wall of glass that allows natural light to pour in. There is a full bathroom heading down the hall and a large storage room with stair access to the attic. Rounding out the upper level are two good sized bedrooms with the primary having an on suite bathroom. The lower level offers a fantastic recreation area with a built in bar. There is also a great space to enjoy the lower level fireplace or wood stove with a walkout to the sizable backyard. Down the hall offers a storage room, utility room, the third bathroom a lower level laundry room and the other two bedrooms. The two car garage allows your vehicles to stay out of the elements. The large yard offers plenty of options for outside entertainment. The home is ready for your updates to make it your oasis! The property is convey in As-Is condition. Connect with your local buyers agent today and book a time to view in person!
- Type:
- Condo
- Sq.Ft.:
- 954
- Status:
- Active
- Beds:
- 2
- Year built:
- 1978
- Baths:
- 1.00
- MLS#:
- 5019998
ADDITIONAL INFORMATION
MAKE YOUR SKI DREAMS A REALITY! This furnished ground-floor unit features 2 bedrooms, 1 bath, a newly renovated bathroom, and a cozy gas fireplace. Enjoy indoor-outdoor living with a walkout patio. The Gateway Association offers great amenities, including a tennis court and outdoor pool. Conveniently located just minutes from Pico and Killington Ski Resort, this is the perfect year-round retreat! Showings start 10/29
$1,699,000
454 Brookwood Drive Mendon, VT 05701
- Type:
- Single Family
- Sq.Ft.:
- 2,992
- Status:
- Active
- Beds:
- 5
- Lot size:
- 134 Acres
- Year built:
- 1970
- Baths:
- 3.00
- MLS#:
- 5019413
ADDITIONAL INFORMATION
Comfortable family home in the desireable Brookwood neighborhood in Mendon. Five bedrooms, 3 baths with one being roll-in handicapped access. An expansive lawn & gravelled patio along with summer berry bushes make for outdoor summer family fun. A partial mini-split system allows for efficient heating & cooling in the living area as well as two of the four bedrooms on the second level. Extra space for an office, tool room or kennel behind 2 car garage. An storage barn allows for extra covered parking as well as storage. The extra 130 acres is in the State of Vermont's Current Use program & is in the Moon Brook watershed. There are several wonderful building sites on the 130 acres & guided ATV tours are available.
- Type:
- Single Family
- Sq.Ft.:
- 1,150
- Status:
- Active
- Beds:
- 3
- Lot size:
- 0.57 Acres
- Year built:
- 1961
- Baths:
- 1.00
- MLS#:
- 5019316
ADDITIONAL INFORMATION
Discover move-in ready ranch-style home situated on a private 0.57-acre lot in the serene community of Rutland Town. This charming property offers the perfect blend of comfort, style, and convenience. Featuring elegant granite countertops and gleaming hardwood floors. The cozy fireplace in the spacious living room, creating the perfect atmosphere for relaxation. The recently installed boiler ensures warmth and efficiency, providing peace of mind for the years to come. Outdoors, youâ??ll find ample room for a garden, complete with apple trees, offering a peaceful retreat right in your own backyard. The home also boasts a 2-car garage, providing ample space for vehicles and storage. Nestled in a quiet neighborhood within a desirable Rutland Town, this property is ideal for those seeking a tranquil lifestyle with easy access to local amenities. Donâ??t miss out on the opportunity to own this lovely Rutland Town gemâ??schedule your showing today!
- Type:
- Single Family
- Sq.Ft.:
- 2,254
- Status:
- Active
- Beds:
- 3
- Lot size:
- 0.17 Acres
- Year built:
- 1924
- Baths:
- 2.00
- MLS#:
- 5019106
ADDITIONAL INFORMATION
Don't miss one of Rutland City's most prestigious homes in a highly sought-after neighborhood. Meticulously maintained, this home is move-in ready and comes fully furnished. This classic center hall colonial is boasting with elegance and charm. Recently renovated modern kitchen features stainless steel appliances, granite countertops and a center island open to the dining room with stunning built-ins. Enjoy snowy evenings in the oversized living room with pretty french doors, enhanced by the ambiance of the propane fireplace or watch sunsets in the sunroom which would also make a great in-home office space. This immaculate home is sun-drenched in sunlight and gleaming hardwood floors throughout. The second floor offers a large primary bedroom, two additional bedrooms, full bath and unheated bonus office space overlooking the in-ground pool- only a few years old. This well appointed home doesn't stop on the inside; Enjoy backyard bbq's on the patio and pool parties in your summer oasis within the privacy fenced-in beautifully landscaped yard with a hidden child's play area. Other renovations made in the past few years include: High efficiency propane boiler, 80 gallon Heat Pump hot water heater, 150 amp wiring, newer windows, modern light fixtures and so much more! Centrally located with easy access to Route 4 to Killington/Pico ski are, downtown for dining, farmers market and shopping; lakes, mountain biking, hiking trails and schools. This home is turnkey.
- Type:
- Single Family
- Sq.Ft.:
- 2,338
- Status:
- Active
- Beds:
- 3
- Lot size:
- 0.3 Acres
- Year built:
- 1980
- Baths:
- 2.00
- MLS#:
- 5017629
ADDITIONAL INFORMATION
Welcome to this meticulously maintained one-owner raised ranch, offering turnkey convenience, in a highly sought-after city location. Nestled on a private residential lot, this home boasts an inviting open-concept layout, ideal for both comfortable living and entertaining. Along with the common spaces the main level offers 3 bedrooms and a full bathroom. A custom designed addition expanded the primary bedroom and added a walk-in closet as well as adding space in a secondary bedroom. This addition also includes a full basement with exterior access which makes it great for additional storage which is a clear value to any home. Downstairs you will find a completely renovated family room with attached 3/4 bathroom and laundry room. The addition of a "wood stove style" gas fireplace adds comfort and serenity to this added family space. This space also has direct access to the attached garage making it extremely convenient. Youâ??ll have no worries of moisture as a recent exterior drainage issue has been resolved with the installation of a waterproofing Northern Basement System. The expansive rear deck with southern exposure is private and perfect for enjoying your morning coffee or hosting summer barbecues while overlooking the serene backyard. The propertyâ??s city location provides easy access to local amenities, shopping, and dining, yet offers the tranquility of a private retreat. Don't miss this rare opportunity for move-in ready living in a prime location. Welcome Home!
- Type:
- Single Family
- Sq.Ft.:
- 3,204
- Status:
- Active
- Beds:
- 3
- Lot size:
- 0.46 Acres
- Year built:
- 1925
- Baths:
- 3.00
- MLS#:
- 5017317
ADDITIONAL INFORMATION
PRICED BELOW APPRAISAL! Great house, neighborhood and opportunity for the savvy buyers! Come see for yourself this Saturday from 11a-1pm This charming 1925 classic Colonial home is nestled on a quiet dead-end street, offering easy access to ski areas, downtown, RRMC, and more. As you enter, you're greeted by a traditional layout: the living room to your left, the dining room to your right, and the staircase straight ahead leading to the second floor. The kitchen, conveniently adjacent to the dining room, opens onto a spacious covered deck, perfect for entertaining. From here, you can enjoy views of the beautiful in-ground heated pool and your private backyard oasis. The fenced yard provides a safe space for both kids and pets to play freely. On the main level, you'll also find a cozy den/office that opens to the deck, along with a convenient half bath. Upstairs, the generous primary bedroom features two walk in closets or nursery spaces, plus two closets and two additional bedrooms and a full bath on this level. The lower level offers potential with some partially finished space, a walkout to the backyard, a three-quarter bath, laundry facilities, and access to two garage bays beneath the house. This home blends classic charm with modern convenience, making it an ideal retreat for families and entertaining.
- Type:
- Single Family
- Sq.Ft.:
- 1,371
- Status:
- Active
- Beds:
- 2
- Lot size:
- 0.2 Acres
- Year built:
- 1920
- Baths:
- 1.00
- MLS#:
- 5016912
ADDITIONAL INFORMATION
This charming 2-bedroom, 1-bathroom Bungalow located in Rutland City offers the perfect blend of convenience and comfort with first-floor living. The main floor features two bedrooms, a full bathroom, and a convenient laundry area with a washer and dryer. The layout is ideal for those seeking single-level living, with an inviting space that flows into the kitchen and dining area. The second floor offers space for a potential office, craft room, or additional storage. Enjoy the benefits of a low-maintenance yard and a cozy, manageable home in a great location. Perfect for first-time homebuyers, downsizers, or anyone looking for easy, single-floor living, this delightful bungalow is ready to welcome you home. Schedule a showing today!
- Type:
- Single Family
- Sq.Ft.:
- 1,960
- Status:
- Active
- Beds:
- 4
- Lot size:
- 0.87 Acres
- Year built:
- 1955
- Baths:
- 2.00
- MLS#:
- 5016485
ADDITIONAL INFORMATION
Price Improvement! Don't miss this very sweet, well maintained Cape home with distant mountain views. Step inside a timeless era into the inviting foyer leading to a very large living room enhanced with a wood-burning fireplace, built-in bookcase and gleaming birch hardwood floors; open to the dining room perfect for family gatherings or entertaining featuring a pretty built-in and French doors leading to outside with a bay window overlooking the grounds. Next is the unique retro eat-in kitchen showcasing a vintage kitchen sink and other hints of vintage days including a pantry. Completing the first floor is a full bath and two bedrooms; one leading to the garage and one with it's own entrance- both would make a great office space or rented rooms for extra income. The second floor offers two additional large bedrooms and a 3/4 bath. Full unfinished basement is great for extra storage plus the laundry area which possibly may be moved to one of the first floor bedrooms for a great laundry room. The exterior features an abundance of space for gardening, or sit and relax on the quaint patio area overlooking a park -like setting in the pine trees on this large .87+/- acre city lot. Bordering Upland Dr for summer walks and just minutes to Killington- the largest ski area in the eastern U.S, golf and mountain biking or head over to Okemo Mtn to enjoy a day of skiing for some of Vermont's best ski areas.
- Type:
- Single Family
- Sq.Ft.:
- 2,106
- Status:
- Active
- Beds:
- 3
- Lot size:
- 0.2 Acres
- Year built:
- 1925
- Baths:
- 2.00
- MLS#:
- 5016291
ADDITIONAL INFORMATION
This centrally located home has been completely renovated inside! The bright kitchen has high-end stainless steel appliances, new candlelight cabinetry and a farm house sink. The naturally lit, large dining room is inviting for entertaining. The spacious living room allows for the entire family to comfortably spread out. Enjoy the convenience of the recently installed 1/2 bath. Upstairs you will find 3 oversized bedrooms with plenty of closet space as well as an enormous full bathroom. Downstairs you will find a bonus room, excercise room, brand new washer/dryer, new hot water tank, new fuel tank and new electrical panel. Whether you want to unwind on the covered front porch or sip your morning coffee on the covered back porch your will find plenty of room to relax here. With the deep back yard and a privacy fence there will be plenty of place to play, garden or just soak in the sun. With all of the work done for you, don't miss the opportunity to own this beautiful, well maintained home. Schedule your showing today!
- Type:
- Single Family
- Sq.Ft.:
- 1,848
- Status:
- Active
- Beds:
- 3
- Lot size:
- 0.53 Acres
- Year built:
- 2000
- Baths:
- 3.00
- MLS#:
- 5016278
ADDITIONAL INFORMATION
Ideally located in lovely Rutland neighborhood. Luminous kitchen with stainless steel appliances, granite topped center island, opens nicely to dining area w/sliding doors to tiered deck and luscious greenery surrounding the fenced in back yard. Spacious living room with hardwood floors & mountain views thru the bowed window. Large master bedroom with 3/4 bath, a full bath w/laundry and another bedroom on main floor. Lower level features the 3rd bedroom with 3/4 bathroom, kitchenette and/or expansive family room. Two car attached garage w/room for storage.
- Type:
- Condo
- Sq.Ft.:
- 768
- Status:
- Active
- Beds:
- 2
- Year built:
- 1970
- Baths:
- 1.00
- MLS#:
- 5015891
ADDITIONAL INFORMATION
This bright and spacious 2-bedroom, 1-bathroom open-concept condo offers the perfect combination of convenience and comfort. Located in a well-maintained complex, this unit provides everything you need for low-maintenance living. With washer and dryer hookups available in the unit, laundry is a breeze, though you also have the option of using the coin-operated machines in the buildingâ??s basement. The $300 monthly HOA fee covers a wide range of services, including heat, trash removal, snow removal, lawn care, exterior maintenance, water, and sewer. Youâ??ll only need to worry about your electric bill, cable, and internet, leaving you more time to enjoy life. Whether you're a first-time homebuyer, downsizing, or looking for a hassle-free living option, this condo offers affordability and ease in one great package!
- Type:
- Single Family
- Sq.Ft.:
- 1,599
- Status:
- Active
- Beds:
- 3
- Lot size:
- 0.24 Acres
- Year built:
- 1952
- Baths:
- 2.00
- MLS#:
- 5013694
ADDITIONAL INFORMATION
An immaculate Colonial in a desirable location with three bedrooms and two bathrooms. Interior has been freshly painted, new furnace, new instant hot water, Rinnai heater, and insulation are just a few of the recent upgrades that this home has to offer. The unique floorplan has a large mudroom entrance with enough space for coats, hats, boots and so much more. From here you pass through the family room, or maybe you prefer to have an office or playroom. The expansive kitchen has a separate dining area and a generous amount of cabinets and counter space. It includes additional wall of cupboards and filled with natural light. Around the corner is the living room with a wood burning fireplace and an attractive hearth to curl up by on those chilly winter nights. The primary bedroom has a walk-in closet and the other two bedrooms are large enough for additional furniture. There is a full bathroom upstairs and a bathroom with a shower on the first floor. Shiny hardwood floors and some carpeting flow throughout this home. Located on a corner lot along a lovely street with a deck, shed, carport and space for gardens. This is a wonderful city home that is ready to move right into before the colder months arrive.
$260,000
725 Townline Road Mendon, VT 05701
- Type:
- Single Family
- Sq.Ft.:
- 1,404
- Status:
- Active
- Beds:
- 3
- Lot size:
- 0.3 Acres
- Year built:
- 1965
- Baths:
- 1.00
- MLS#:
- 5011534
ADDITIONAL INFORMATION
Welcome to this beautifully renovated and updated Ranch-style home, located on the desirable Townline Rd. in Mendon. Step inside to find an inviting open floor plan featuring a gourmet chef's kitchen with a center island, a spacious dining area, and a cozy family room. With 3 bedrooms and an additional bonus room there is plenty of space for everyone to unwind. A combination of restored hardwood floors and new vinyl flooring adds an extra touch of warmth and character. Located just minutes from a wealth of local amenities, including shopping, dining, and healthcare services, this residence puts you at the heart of convenience. For outdoor enthusiasts, the nearby Pico and Killington ski resorts offer exhilarating adventures just a short drive away. Come see where home could be! [Selling "AS IS". New wastewater system and new fuel tank will be needed. Permit has been obtained by sellers. Buyer to install.]
- Type:
- Single Family
- Sq.Ft.:
- 2,282
- Status:
- Active
- Beds:
- 3
- Lot size:
- 0.65 Acres
- Year built:
- 1968
- Baths:
- 3.00
- MLS#:
- 5008139
ADDITIONAL INFORMATION
This nicely maintained Move-in ready Three-bedroom Rutland Town Country Home has much to offer, Privacy, Comfort Convenience, Quality and 2282 square feet of bright and sunny space. A fully equipped kitchen with granite countertop, 3 nice size bedrooms, plenty of closet space including cedar closet, a large private yard lined by stonewalls and mature trees, is perfect for outdoor activities, gardening, or simply relaxing in nature, plus the town provides busing to the elementary school and offers high school choice. short drive to Killington Mountain, Lake Bomoseen, Rutland Country Club, Long Trail, Rutland Regional Medical
- Type:
- Single Family
- Sq.Ft.:
- 2,400
- Status:
- Active
- Beds:
- 4
- Lot size:
- 0.46 Acres
- Year built:
- 2024
- Baths:
- 3.00
- MLS#:
- 5008229
ADDITIONAL INFORMATION
Don't miss this luxury ranch home sitting on a quiet dead-end side street in Rutland City- .46+/- acre lot. Boasting 4 Bedrooms, 2.5 baths and a 23x26 family room with 10 ft ceilings in the lower level; this property provides ample space with and modern organic design. The main floor offers a welcoming open floor plan; kitchen features high-end granite countertops and stainless steel appliances, good size living room, dining room, luxury vinyl flooring and all bedrooms on the main floor. Two car garage, two heat pumps, Trex decking with Birdseye views. Radiant flooring including in the garage. This home is still in the building stages but will be complete prior to closing with a clean certificate of occupancy. Close to RRMC, walking distance to RHS and a short drive to Killington Ski Area.
- Type:
- Single Family
- Sq.Ft.:
- 3,572
- Status:
- Active
- Beds:
- 5
- Lot size:
- 1.38 Acres
- Year built:
- 2003
- Baths:
- 4.00
- MLS#:
- 5007124
ADDITIONAL INFORMATION
Stately Colonial. You don't want to miss seeing this impressive 5 bed, 4 bath, Colonial Style home nestled on 1.38 acres, located in a desirable location in the heart of Rutland, featuring a welcoming and comfortable open concept main floor, plenty of natural light, spacious kitchen with center island, pantry, formal dining and formal living room, lovely maple cabinets and maple hardwood flooring with a combination of radiant and HWBB heat throughout, and an air filtration system. The main floor 11 x 13 bonus room would make a great office, nursery, or private guestroom. This 5 bed, 4 bath boast of a primary bedroom with cathedral ceiling and en suite bathroom, with convenient 2nd floor laundry, central vac system sans vacuum unit. The roughed-in basement with roughed-in bath, has 3 ways for easy access via: interior stairs, walk-out, or walk-up. There's plenty of extra basement storage room that could make an ideal living space or rec-room.The oversized 3 car garage with a walk up storage loft, gives you plenty of space for cars, tools, and toys. There's also a private rear deck. Enjoy the outdoors accented with beautiful landscaping, mature trees, wildlife, and mountain views. Enjoy your beautiful private back yard for gardening, outdoor play, or quiet relaxation with family and friends. Minutes from down town shopping, events & dining. Only minutes from Killington/ Pico Ski Resorts. Check out the 3D tour here in this listing. A must see!
$2,100,000
960 East Pittsfo Road Rutland Town, VT 05701
- Type:
- Single Family
- Sq.Ft.:
- 4,262
- Status:
- Active
- Beds:
- 4
- Lot size:
- 28.73 Acres
- Year built:
- 1850
- Baths:
- 3.00
- MLS#:
- 5003688
ADDITIONAL INFORMATION
Truly one of the most beautiful properties in Vermont. Welcome to your very own REVENUE PRODUCING equestrian farm that has everything you need. From the moment. you enter the paved driveway lined with beautiful wood post and lighted lanterns, you can feel the magic of this place. Current owners took this 1850â??s farmhouse down to the studs and meticulously brought it back to life. This magnificent 28.73-acre property sits on a flat piece of land with amazing views of Killington and Pico mountains. You enter the home into a gorgeous kitchen with granite countertops, cherry cabinets and ample seating at the island. Dining room is large enough to host family gatherings and opens nicely into the living room for conversations to flow. The first floor features a flex space, bedroom, laundry and half bath. Up the beautiful stairway you will find a large office, two bedrooms with Jack and Jill bathroom and the large and inviting primary suite. The primary bath is stunning with a large soaking tub, double sink vanity, steam shower and his and her walk-in closets. Above the heated four car garage is a stunning apartment. Currently being offered on Airbnb, but could be used as in-law quarters or a wonderful place for visiting family members to stay. Outdoor amenities: 40 ft. inground heated saltwater pool, screened in pool house with bar, patio featuring a stone fireplace and relaxing spa. Horse farm amenities: 17-stall horse barn, 120â?? x 66â?? indoor riding arena, and several paddocks.
- Type:
- Single Family
- Sq.Ft.:
- 6,175
- Status:
- Active
- Beds:
- 6
- Lot size:
- 2 Acres
- Year built:
- 1860
- Baths:
- 2.00
- MLS#:
- 5003220
ADDITIONAL INFORMATION
Step back in time and experience the charm of a bygone era with this one-of-a-kind 1860's Victorian home, situated on a stately 2-acre lot in Rutland City. Rich with history and old-world charm, this magnificent property offers endless possibilities for its new owners. The 1st floor welcomes you with an intricate entryway that sets the tone for the elegance found throughout the home. It features a bedroom and a full bathroom for convenience. The large living room is perfect for entertaining, while the dining room is ideal for hosting family gatherings and dinner parties. The kitchen, complete with 2 walk-in pantries, provides ample storage space for all your culinary needs. The exquisite parquet flooring and enchanting high ceilings add to the historical charm. From the large screened-in porch, you can enjoy the serene outdoors year-round. The 2nd floor consists of 5 more bedrooms, offering plenty of space for family, guests, or the potential for a bed and breakfast setup. A full bathroom conveniently serves all the bedrooms. Additionally, there are 2 spaces that previously served as full bathrooms, offering potential for renovation. The attic has ample storage and once served as sleeping quarters. Whether you envision this property as a primary residence, a quintessential VT bed and breakfast, or a charming vacation home, the opportunities are endless. Donâ??t miss the chance to bring this home back to its full potential and own a piece of history in Rutland City.
- Type:
- Single Family
- Sq.Ft.:
- 896
- Status:
- Active
- Beds:
- 1
- Lot size:
- 0.34 Acres
- Year built:
- 1940
- Baths:
- 1.00
- MLS#:
- 5003212
ADDITIONAL INFORMATION
Welcome to this adorable 1-bedroom, 1-bath home nestled on a spacious lot in Rutland City. Perfect for first-time buyers, those looking to downsize or a great investment opportunity. Step into the living room with hardwood floors and a bonus room off to the side, ideal for a home office, reading nook, or guest space. The kitchen opens to the dining room, creating a functional layout for everyday living and entertaining. Upstairs is one bedroom with a large closet and space for a potential second bathroom. The partially finished basement provides additional space for a family room, hobby area, or storage and has a built in workshop. The large lot offers possibilities for many outdoor activities. Located in a convenient area of Rutland City, this cute home is close to the hospital, local amenities, parks, and schools. Donâ??t miss the chance to make this property your own!
- Type:
- Single Family
- Sq.Ft.:
- 1,752
- Status:
- Active
- Beds:
- 4
- Lot size:
- 0.27 Acres
- Year built:
- 1905
- Baths:
- 2.00
- MLS#:
- 4995192
ADDITIONAL INFORMATION
A single-family home in Rutland City awaits your vision! This property showcases a fresh exterior with new doors, windows, siding, and a roof, offering modern elegance and curb appeal. With electrical roughed in, itâ??s ready for a full interior renovation to bring it to life. Situated close to amenities, convenience is at your doorstep, while the blank canvas invites creativity and customization. Seize this opportunity to transform this property into your dream home!
- Type:
- Single Family
- Sq.Ft.:
- 1,767
- Status:
- Active
- Beds:
- 3
- Year built:
- 2024
- Baths:
- 2.00
- MLS#:
- 4961551
- Subdivision:
- Wynnmere
ADDITIONAL INFORMATION
Welcome to Wynnmere, a picturesque adult community nestled in the tranquil embrace of the Green Mountains in Vermont. Here, amidst nature's breathtaking beauty, you'll find the perfect balance of serenity and excitement. With close proximity to a thriving New England town and mere minutes from the largest ski area in the North East, Wynnmere offers a lifestyle brimming with possibilities. Immerse yourself in the splendor of this Torrey Pine design, an exquisite duplex that epitomizes elegance and sophistication. Indulge in the serenity of a walk-out design, seamlessly blending indoor and outdoor living, allowing you to relish the natural wonders of your surroundings. Experience a home that transcends the ordinary, capturing the essence of refined living at its very core. As you explore this remarkable community, take a moment to meander through the cul-de-sac and witness the already-built homes that grace the landscape. Each one is a testament to the superior craftsmanship and attention to detail that defines Wynnmere. Let your imagination soar as you envision your own unique haven amidst this picturesque backdrop. Now is the time to plan your custom construction and witness the realization of your dream home, with building scheduled to commence in the spring of 2024 Furthermore, with the expert guidance of Abatiello Design Center, you can customize every detail of your home's interior, ensuring that it becomes a true reflection of your personal style and preferences.
- Type:
- Single Family
- Sq.Ft.:
- 1,225
- Status:
- Active
- Beds:
- 3
- Baths:
- 2.00
- MLS#:
- 4961545
- Subdivision:
- Wynnmere
ADDITIONAL INFORMATION
Welcome to Wynnmere, a picturesque adult community nestled in the tranquil embrace of the Green Mountains in Vermont. Here, amidst nature's breathtaking beauty, you'll find the perfect balance of serenity and excitement. With close proximity to a thriving New England town and mere minutes from the largest ski area in the North East, Wynnmere offers a lifestyle brimming with possibilities. Now is the time to plan your custom construction and witness the realization of your dream home, with building scheduled to commence in the spring of 2024. Choose from several distinct sites, each possessing its own unique personality, and embark on a journey of crafting a home that is as distinctive as you are. The Bellisant Style stand-alone home awaits you, boasting an open floor plan, three bedrooms, two baths, and a two-car garage. Furthermore, with the expert guidance of Abatiello Design Center, you can customize every detail of your home's interior, ensuring that it becomes a true reflection of your personal style and preferences.
$595,000
122 Terra Lane Mendon, VT 05701
- Type:
- Single Family
- Sq.Ft.:
- 3,194
- Status:
- Active
- Beds:
- 3
- Lot size:
- 1.1 Acres
- Year built:
- 2005
- Baths:
- 4.00
- MLS#:
- 4945168
- Subdivision:
- Sherwood Park Development
ADDITIONAL INFORMATION
Six miles to Pico Ski area, 12 miles to Killington lifts, and Barstow Elementary School district makes this an excellent location. Nestled in the woods and perched up on a pretty 1.1 acre knoll is a 2005 custom-built home. Pride of ownership is evident throughout this 3,000 sq. ft. three-bed, four-bath home. Gorgeous wood flooring in the more formal rooms and the propane fireplace provides ambiance to the living room on those snowy Vermont days. Enjoy the spacious kitchen enhanced by wooden cabinetry, granite counters, and a fantastic breakfast counter. A fabulous custom buffet leads into the dining room, where self-serving is a must as you sit down for a more formal meal with your family or friends. The 23' x 23' great room has a vaulted ceiling, skylights, and built-in bookshelves, so let the games begin and make your memories. Enjoy three-second floor bedrooms; the primary is spacious and has a lovely master bath and walk-in closet. Enjoy two other bedrooms, a full bath, and a laundry room for convenience. The lower level has a nicely sized sheet-rocked garage from which you enter the house. The mud room features a walk-in closet/ski storage room, and a spacious bonus room with an attached bath use however it suits your family's needs. Covered front porch and rear decking for summer relaxation. FIVE STAR energy rating ensures efficiency and the vinyl siding is maintenance-free. Dead end street adds to the privacy. Don't miss this opportunity to own a slice of Vermont.

Copyright 2024 PrimeMLS, Inc. All rights reserved. This information is deemed reliable, but not guaranteed. The data relating to real estate displayed on this display comes in part from the IDX Program of PrimeMLS. The information being provided is for consumers’ personal, non-commercial use and may not be used for any purpose other than to identify prospective properties consumers may be interested in purchasing. Data last updated {{last updated}}.
Rutland Real Estate
The median home value in Rutland, VT is $208,800. This is lower than the county median home value of $268,600. The national median home value is $338,100. The average price of homes sold in Rutland, VT is $208,800. Approximately 49.35% of Rutland homes are owned, compared to 39.56% rented, while 11.09% are vacant. Rutland real estate listings include condos, townhomes, and single family homes for sale. Commercial properties are also available. If you see a property you’re interested in, contact a Rutland real estate agent to arrange a tour today!
Rutland, Vermont 05701 has a population of 15,934. Rutland 05701 is less family-centric than the surrounding county with 18.65% of the households containing married families with children. The county average for households married with children is 22.91%.
The median household income in Rutland, Vermont 05701 is $51,868. The median household income for the surrounding county is $59,751 compared to the national median of $69,021. The median age of people living in Rutland 05701 is 48.7 years.
Rutland Weather
The average high temperature in July is 80.2 degrees, with an average low temperature in January of 7.1 degrees. The average rainfall is approximately 43 inches per year, with 77.8 inches of snow per year.
