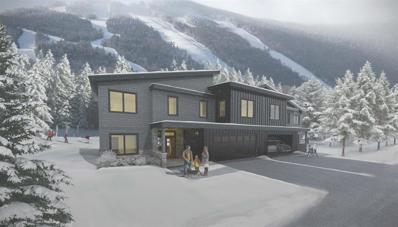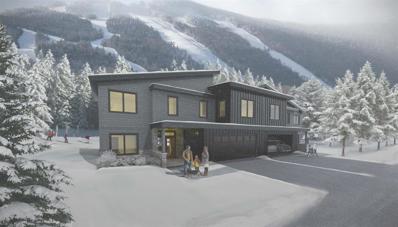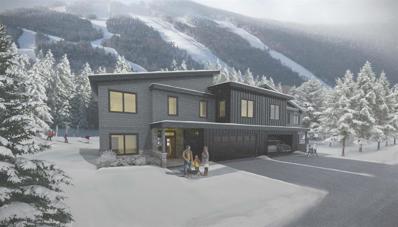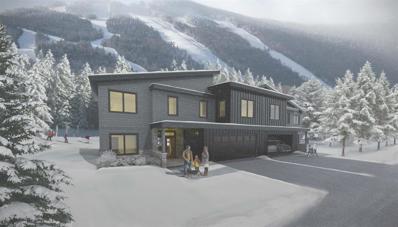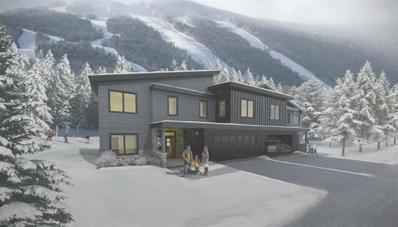Killington VT Homes for Sale
ADDITIONAL INFORMATION
Base Camp at Bear Mountain is the newest development planned for building in Killington in more than a decade. Â Act now to purchase a 3000+ square foot ski in ski out 4 bedroom 4 bath duplex townhouse with attached 2-car garage. Â These townhomes will have direct ski in ski out access to and from Bear Mountain via the Bear Cub trail. They also will enjoy spectacular Bear Mountain ski trail views. Â The ground level features an open floor plan with a welcoming entry foyer and dining/living/kitchen areas bathed in natural light. Â The kitchen plan includes an island with sink and high end stainless appliances. Â The living area will feature a gas fireplace, soaring ceiling, and great views. Â There is an office space designated off the front entry area and a bonus room on the slope side of the space which can be used as desired by each owner. Â The second floor features 4-bedrooms, two of them with en-suite baths. Delivery of first homes built is planned for Fall 2025. Note: images displayed are artist renderings and are subject to change.
ADDITIONAL INFORMATION
Base Camp at Bear Mountain is the newest development planned for building in Killington in more than a decade. Â Act now to purchase a 3000+ square foot ski in ski out 4 bedroom 4 bath duplex townhouse with attached 2-car garage. Â These townhomes will have direct ski in ski out access to and from Bear Mountain via the Bear Cub trail. They also will enjoy spectacular Bear Mountain ski trail views. Â The ground level features an open floor plan with a welcoming entry foyer and dining/living/kitchen areas bathed in natural light. Â The kitchen plan includes an island with sink and high end stainless appliances. Â The living area will feature a gas fireplace, soaring ceiling, and great views. Â There is an office space designated off the front entry area and a bonus room on the slope side of the space which can be used as desired by each owner. Â The second floor features 4-bedrooms, two of them with en-suite baths. Delivery of first homes built is planned for Fall 2025. Note: images displayed are artist renderings and are subject to change.
ADDITIONAL INFORMATION
Base Camp at Bear Mountain is the newest development planned for building in Killington in more than a decade. Â Act now to purchase a 3000+ square foot ski in ski out 4 bedroom 4 bath duplex townhouse with attached 2-car garage. Â These townhomes will have direct ski in ski out access to and from Bear Mountain via the Bear Cub trail. They also will enjoy spectacular Bear Mountain ski trail views. Â The ground level features an open floor plan with a welcoming entry foyer and dining/living/kitchen areas bathed in natural light. Â The kitchen plan includes an island with sink and high end stainless appliances. Â The living area will feature a gas fireplace, soaring ceiling, and great views. Â There is an office space designated off the front entry area and a bonus room on the slope side of the space which can be used as desired by each owner. Â The second floor features 4-bedrooms, two of them with en-suite baths. Delivery of first homes built is planned for Fall 2025. Note: images displayed are artist renderings and are subject to change.
ADDITIONAL INFORMATION
Base Camp at Bear Mountain is the newest development planned for building in Killington in more than a decade. Â Act now to purchase a 3000+ square foot ski in ski out 4 bedroom 4 bath duplex townhouse with attached 2-car garage. Â These townhomes will have direct ski in ski out access to and from Bear Mountain via the Bear Cub trail. They also will enjoy spectacular Bear Mountain ski trail views. Â The ground level features an open floor plan with a welcoming entry foyer and dining/living/kitchen areas bathed in natural light. Â The kitchen plan includes an island with sink and high end stainless appliances. Â The living area will feature a gas fireplace, soaring ceiling, and great views. Â There is an office space designated off the front entry area and a bonus room on the slope side of the space which can be used as desired by each owner. Â The second floor features 4-bedrooms, two of them with en-suite baths. Delivery of first homes built is planned for Fall 2025. Note: images displayed are artist renderings and are subject to change.
ADDITIONAL INFORMATION
Base Camp at Bear Mountain is the newest development planned for building in Killington in more than a decade. Â Act now to purchase a 3000+ square foot ski in ski out 4 bedroom 4 bath duplex townhouse with attached 2-car garage. Â These townhomes will have direct ski in ski out access to and from Bear Mountain via the Bear Cub trail. They also will enjoy spectacular Bear Mountain ski trail views. Â The ground level features an open floor plan with a welcoming entry foyer and dining/living/kitchen areas bathed in natural light. Â The kitchen plan includes an island with sink and high end stainless appliances. Â The living area will feature a gas fireplace, soaring ceiling, and great views. Â There is an office space designated off the front entry area and a bonus room on the slope side of the space which can be used as desired by each owner. Â The second floor features 4-bedrooms, two of them with en-suite baths. Delivery of first homes built is planned for Fall 2025. Note: images displayed are artist renderings and are subject to change.
ADDITIONAL INFORMATION
Base Camp at Bear Mountain is the newest development planned for building in Killington in more than a decade. Â Act now to purchase a 3000+ square foot ski in ski out 4 bedroom 4 bath duplex townhouse with attached 2-car garage. Â These townhomes will have direct ski in ski out access to and from Bear Mountain via the Bear Cub trail. They also will enjoy spectacular Bear Mountain ski trail views. Â The ground level features an open floor plan with a welcoming entry foyer and dining/living/kitchen areas bathed in natural light. Â The kitchen plan includes an island with sink and high end stainless appliances. Â The living area will feature a gas fireplace, soaring ceiling, and great views. Â There is an office space designated off the front entry area and a bonus room on the slope side of the space which can be used as desired by each owner. Â The second floor features 4-bedrooms, two of them with en-suite baths. Delivery of first homes built is planned for Fall 2025. Note: images displayed are artist renderings and are subject to change.
ADDITIONAL INFORMATION
Base Camp at Bear Mountain is the newest development planned for building in Killington in more than a decade. Â Act now to purchase a 3000+ square foot ski in ski out 4 bedroom 4 bath duplex townhouse with attached 2-car garage. Â These townhomes will have direct ski in ski out access to and from Bear Mountain via the Bear Cub trail. They also will enjoy spectacular Bear Mountain ski trail views. Â The ground level features an open floor plan with a welcoming entry foyer and dining/living/kitchen areas bathed in natural light. Â The kitchen plan includes an island with sink and high end stainless appliances. Â The living area will feature a gas fireplace, soaring ceiling, and great views. Â There is an office space designated off the front entry area and a bonus room on the slope side of the space which can be used as desired by each owner. Â The second floor features 4-bedrooms, two of them with en-suite baths. Delivery of first homes built is planned for Fall 2025. Note: images displayed are artist renderings and are subject to change.
ADDITIONAL INFORMATION
Base Camp at Bear Mountain is the newest development planned for building in Killington in more than a decade. Â Act now to purchase a 3000+ square foot ski in ski out 4 bedroom 4 bath duplex townhouse with attached 2-car garage. Â These townhomes will have direct ski in ski out access to and from Bear Mountain via the Bear Cub trail. They also will enjoy spectacular Bear Mountain ski trail views. Â The ground level features an open floor plan with a welcoming entry foyer and dining/living/kitchen areas bathed in natural light. Â The kitchen plan includes an island with sink and high end stainless appliances. Â The living area will feature a gas fireplace, soaring ceiling, and great views. Â There is an office space designated off the front entry area and a bonus room on the slope side of the space which can be used as desired by each owner. Â The second floor features 4-bedrooms, two of them with en-suite baths. Delivery of first homes built is planned for Fall 2025. Note: images displayed are artist renderings and are subject to change.
ADDITIONAL INFORMATION
Base Camp at Bear Mountain is the newest development planned for building in Killington in more than a decade. Â Act now to purchase a 3000+ square foot ski in ski out 4 bedroom 4 bath duplex townhouse with attached 2-car garage. Â These townhomes will have direct ski in ski out access to and from Bear Mountain via the Bear Cub trail. They also will enjoy spectacular Bear Mountain ski trail views. Â The ground level features an open floor plan with a welcoming entry foyer and dining/living/kitchen areas bathed in natural light. Â The kitchen plan includes an island with sink and high end stainless appliances. Â The living area will feature a gas fireplace, soaring ceiling, and great views. Â There is an office space designated off the front entry area and a bonus room on the slope side of the space which can be used as desired by each owner. Â The second floor features 4-bedrooms, two of them with en-suite baths. Delivery of first homes built is planned for Fall 2025. Note: images displayed are artist renderings and are subject to change.
ADDITIONAL INFORMATION
Base Camp at Bear Mountain is the newest development planned for building in Killington in more than a decade. Â Act now to purchase a 3000+ square foot ski in ski out 4 bedroom 4 bath duplex townhouse with attached 2-car garage. Â These townhomes will have direct ski in ski out access to and from Bear Mountain via the Bear Cub trail. They also will enjoy spectacular Bear Mountain ski trail views. Â The ground level features an open floor plan with a welcoming entry foyer and dining/living/kitchen areas bathed in natural light. Â The kitchen plan includes an island with sink and high end stainless appliances. Â The living area will feature a gas fireplace, soaring ceiling, and great views. Â There is an office space designated off the front entry area and a bonus room on the slope side of the space which can be used as desired by each owner. Â The second floor features 4-bedrooms, two of them with en-suite baths. Delivery of first homes built is planned for Fall 2025. Note: images displayed are artist renderings and are subject to change.
ADDITIONAL INFORMATION
Base Camp at Bear Mountain is the newest development planned for building in Killington in more than a decade. Â Act now to purchase a 3000+ square foot ski in ski out 4 bedroom 4 bath duplex townhouse with attached 2-car garage. Â These townhomes will have direct ski in ski out access to and from Bear Mountain via the Bear Cub trail. They also will enjoy spectacular Bear Mountain ski trail views. Â The ground level features an open floor plan with a welcoming entry foyer and dining/living/kitchen areas bathed in natural light. Â The kitchen plan includes an island with sink and high end stainless appliances. Â The living area will feature a gas fireplace, soaring ceiling, and great views. Â There is an office space designated off the front entry area and a bonus room on the slope side of the space which can be used as desired by each owner. Â The second floor features 4-bedrooms, two of them with en-suite baths. Delivery of first homes built is planned for Fall 2025. Note: images displayed are artist renderings and are subject to change.
- Type:
- Condo
- Sq.Ft.:
- 900
- Status:
- Active
- Beds:
- 1
- Year built:
- 1984
- Baths:
- 1.00
- MLS#:
- 4986359
ADDITIONAL INFORMATION
Spread out in this spacious 900 sq foot, end unit located in the main building which houses amenities such as a restaurant, ski/bike shop, spa, indoor pool, steam room, sauna, hot tub and so much more. You will love the proximity to the world renowned 4 season Killington Resort. Within minutes you can walk or use the shuttle service to enjoy all that the area has to offer; skiing, snowboarding, mountain biking, hiking, concert series, FIS Womens World Cup and the Spartan Race just to name a few. With the monumental new mountain village by Great Gulf in the works and just steps away from Mountain Green, now is the time to secure your place in Killington. Great rental income. Schedule a showing today!
$2,795,000
426 Roaring Brook Road Killington, VT 05751
- Type:
- Single Family
- Sq.Ft.:
- 4,321
- Status:
- Active
- Beds:
- 3
- Lot size:
- 1.5 Acres
- Year built:
- 1988
- Baths:
- 5.00
- MLS#:
- 4977967
ADDITIONAL INFORMATION
Stunning home, amazing location! This beautiful home has expansive mountain views in a Vermont setting. Enjoy privacy while being less than 1/2 a mile to the downtown restaurants, & less than 2 mi to the K1 Lodge. This property has the extraordinary combination of golf course frontage, & unobstructed vistas of the Killington Mountain range. The recent renovations by renowned architect Steve Fenn include large round custom windows, wide plank white oak quarter sawn flooring & natural Vermont granite, which are seen throughout this magnificent home. The open floor plan is ideal for entertaining. The chefâ??s kitchen & large connected dining room are steps from the sunroom with its floor to ceiling windows that integrate the 1.5-acre landscape. There is also a main floor guest bedroom and full bathroom. The generous newly added master en-suite on the upper-level features breathtaking year-round mountain views. This floor also has an additional bedroom and full bathroom. Visit the first floor to discover a family room with a fireplace, kitchenette, 2 offices, full bathroom, an additional sunroom, as well as access to the outdoor hot tub. You enter the home via the custom post & beam four vehicle carport. The property has an equally impressive fully furnished & equipped studio located above the heated detached two-car garage. Meticulously designed, constructed, & maintained, this exceptional home will be enjoyed for generations to come.

Copyright 2025 PrimeMLS, Inc. All rights reserved. This information is deemed reliable, but not guaranteed. The data relating to real estate displayed on this display comes in part from the IDX Program of PrimeMLS. The information being provided is for consumers’ personal, non-commercial use and may not be used for any purpose other than to identify prospective properties consumers may be interested in purchasing. Data last updated {{last updated}}.
Killington Real Estate
The median home value in Killington, VT is $340,000. This is higher than the county median home value of $268,600. The national median home value is $338,100. The average price of homes sold in Killington, VT is $340,000. Approximately 11.02% of Killington homes are owned, compared to 2% rented, while 86.97% are vacant. Killington real estate listings include condos, townhomes, and single family homes for sale. Commercial properties are also available. If you see a property you’re interested in, contact a Killington real estate agent to arrange a tour today!
Killington, Vermont has a population of 851. Killington is more family-centric than the surrounding county with 30.96% of the households containing married families with children. The county average for households married with children is 22.91%.
The median household income in Killington, Vermont is $68,333. The median household income for the surrounding county is $59,751 compared to the national median of $69,021. The median age of people living in Killington is 46.9 years.
Killington Weather
The average high temperature in July is 75.7 degrees, with an average low temperature in January of 6.6 degrees. The average rainfall is approximately 46.2 inches per year, with 92.8 inches of snow per year.
