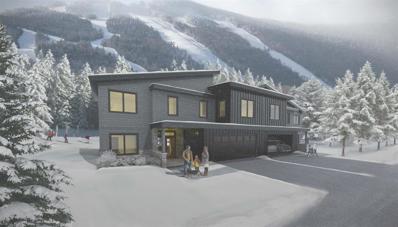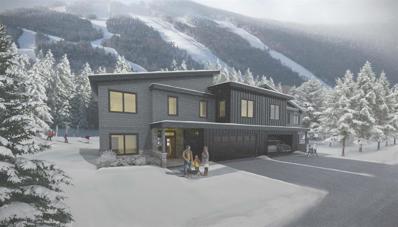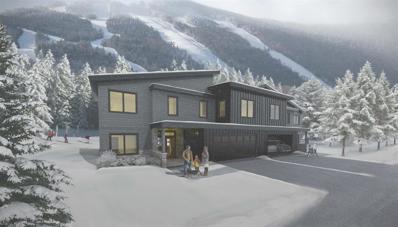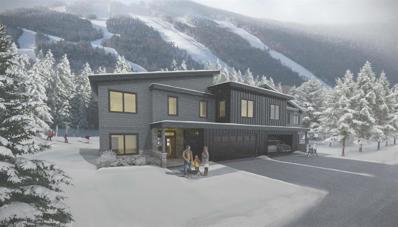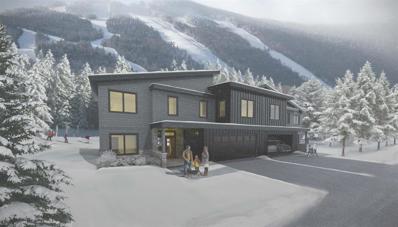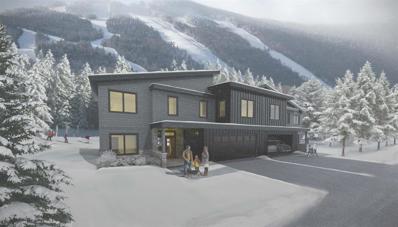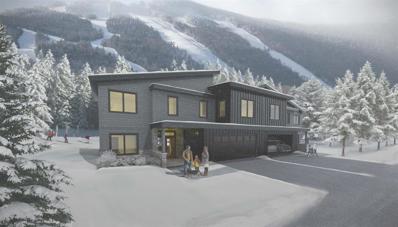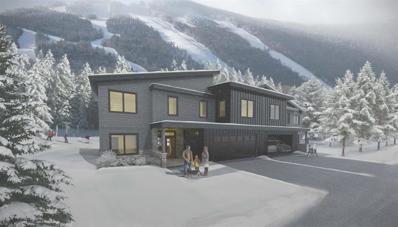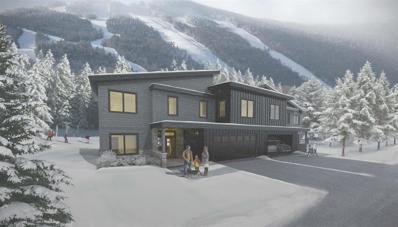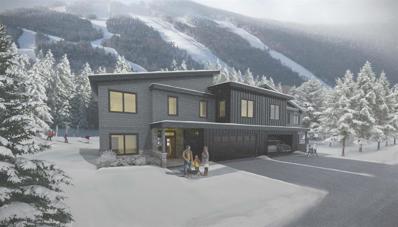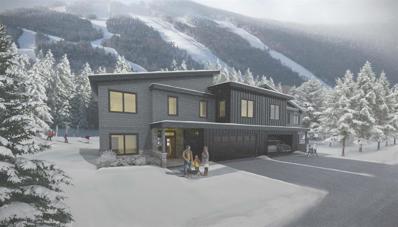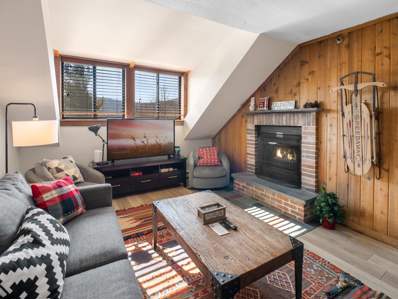Killington VT Homes for Sale
- Type:
- Condo
- Sq.Ft.:
- 949
- Status:
- Active
- Beds:
- 2
- Year built:
- 1982
- Baths:
- 2.00
- MLS#:
- 5023724
ADDITIONAL INFORMATION
This spacious, corner unit has beautiful views of the abutting Killington Golf Course. Enjoy the natural light coming from the multiple windows. With 2 bedrooms and 2 bathrooms there is plenty of space for everyone to rest comfortably and recharge for the next days adventure. Mountain Green is located across the street from Snowshed, making it an easy walk or hop on the shuttle bus that runs on a frequent basis. The recently renovated sports center hosts an indoor swimming pool, hot tub, sauna, steam room, gym and locker rooms. Enjoy dinner and drinks at the in-house restaurant/bar. Have your skis tuned at Black Dog Sports while you enjoy all of the amenities of the complex. The new Village is proposed to start building across the street in the near future. Now is the time to invest in Killington!
$2,400,000
644 Trailview Drive Killington, VT 05751
- Type:
- Single Family
- Sq.Ft.:
- 4,316
- Status:
- Active
- Beds:
- 5
- Lot size:
- 0.9 Acres
- Year built:
- 1971
- Baths:
- 5.00
- MLS#:
- 5023722
ADDITIONAL INFORMATION
Nestled between two of Killington's most iconic trails, this five-bedroom contemporary offers the ultimate blend of luxury and ski-in/ski-out convenience. Step from your heated ski room, click into your skis or snowboard and hit the Great Eastern ski trail. At day's end, schuss right to your door via the private ski-home trail off the Homestretch run. The striking contemporary design features steep rooflines, cathedral ceilings, and walls of windows that frame the surrounding beauty. The impressive covered entryway leads to a tiled mudroom with built-in benches for easy gear storage. Inside, the open main floor features a light-filled living area with soaring cathedral ceilings, a cozy Vermont Castings stove and lovely views. A dramatic floor-to-ceiling fireplace is the centerpiece of the dining room, while the updated kitchen offers granite countertops, stylish appliances, and butler's pantry. The primary suite includes a luxurious jetted tub, glass-enclosed shower, and double vanity. Upstairs, find two guest bedrooms, a full bath, and a refined home office with custom built-ins. The walkout level features two additional bedroom suites, a family and rec room, and a combined laundry/ski room for seamless mountain living. Multiple decks overlooking a year-round mountain brook, moss-covered knolls and mature forest present a compelling and gratifying serenity seldom found in resort living. Offered fully furnished and equipped - move in just in time for ski season!
- Type:
- Condo
- Sq.Ft.:
- 1,437
- Status:
- Active
- Beds:
- 2
- Year built:
- 1988
- Baths:
- 2.00
- MLS#:
- 5023372
ADDITIONAL INFORMATION
This Timberline unit at Sunrise Village offers the epitome of ski-in/ski-out living, with direct access to Killington's Sundog ski trail. Step into a welcoming foyer that leads to a bright, open living space. The vaulted ceiling and wood-burning fireplace create a cozy ambiance in the living room, while the adjacent dining area, enclosed in a glass atrium, invites you to enjoy meals with breathtaking mountain views. The fully equipped kitchen features a charming breakfast nook, and a private balcony is the perfect spot for your morning coffee. The main level also includes a spacious guest bedroom with bunk beds and a combination bathroom/laundry room. Upstairs, the primary suite is a serene retreat, boasting a private balcony with panoramic views, a double-sink vanity, ample closets, and a hidden bonus room for storage or customization. The partially finished lower level includes two additional guest rooms and is framed for expansion, offering the potential for a family room, pantry, and third bathroom. Sunrise Village's exceptional amenities include a modern fitness center, an indoor pool and hot tub beneath cathedral ceilings, an outdoor pool and hot tub, locker rooms, tennis and basketball courts, plus hiking, biking, cross-country skiing, and snowshoe trails. A seasonal on-site restaurant adds to the convenience. Don't miss your chance to own this exceptional ski-in/ski-out mountain getaway in Killington just in time for ski season!
$595,000
57 Toad Road Killington, VT 05751
- Type:
- Single Family
- Sq.Ft.:
- 1,296
- Status:
- Active
- Beds:
- 3
- Lot size:
- 1 Acres
- Year built:
- 1980
- Baths:
- 2.00
- MLS#:
- 5023058
ADDITIONAL INFORMATION
Escape to your dream mountain retreat in this charming three-bedroom chalet, perfectly situated in the heart of Killington, Vermont. Nestled in a private and serene setting, this home is just minutes from the ski lifts and mountain biking trails, offering the ideal combination of adventure and tranquility. The upstairs features an inviting open-concept space, including a kitchen, dining area, and a cozy living room with stunning knotty pine vaulted ceilings and wood-burning fireplace. A whimsical loft provides a fun sleeping and entertainment space for kids of all ages, complete with beds and a TV. Step outside onto the large deck off the living room for morning coffee, summer barbeques or al fresco dining. The garden level offers three comfortable bedrooms including an en-suite primary, two full bathrooms, and a dedicated hot tub room â?? perfect for relaxing after a day on the slopes. This adorable chalet is being sold fully furnished and is ready to welcome you for ski season. Moderately priced for its premium location, it's the perfect getaway or investment property. Donâ??t miss out on this fantastic opportunity to own a slice of Vermont's mountain paradise!
$890,000
183 Birch Lane Killington, VT 05751
- Type:
- Single Family
- Sq.Ft.:
- 3,237
- Status:
- Active
- Beds:
- 3
- Lot size:
- 1.84 Acres
- Year built:
- 1972
- Baths:
- 4.00
- MLS#:
- 5022538
- Subdivision:
- Birch Lane
ADDITIONAL INFORMATION
183 Birch Lane offers the ultimate mountain retreat, nestled on nearly 2 acres of mostly wooded land with a fully fenced dog play yard and breathtaking views of Killington Peak and the Superstar Trail- from your hot tub! This spacious multi-level home features 3 bedrooms and 4 bathrooms including the primary bedroom having an ensuite bath. Great mudroom entry for dropping gear and and thoughtfully designed interior with both open-concept spaces for gathering and cozy nooks for quiet relaxation. Expansive windows flood the home with natural light, create a connection to the outdoors, and invite stunning starry skies into your evenings. The detached two-car garage, complete with overhead storage, adds convenience and versatility and the whole house generator assures you will remain comfortable despite any power outage. Situated just off the access road, this property is a short drive to dining, entertainment, and world-class skiing, making it the perfect blend of seclusion and accessibility. Whether you're looking for a primary residence, vacation home, or investment opportunity, 183 Birch Lane calls you to embrace Killington mountain living!
- Type:
- Condo
- Sq.Ft.:
- 1,054
- Status:
- Active
- Beds:
- 2
- Year built:
- 1982
- Baths:
- 2.00
- MLS#:
- 5022025
- Subdivision:
- Mountain Green
ADDITIONAL INFORMATION
Welcome to Mountain Green Resort, just across the street from Killington Resort, minutes to Pico Mountain and so much more. This two bedroom, one and one half bathroom condo is ready for you to enjoy this winter! Hop on the winter shuttle and you are dropped off at Snowshed base lodge. This location is so close to skiing and in the summer the Killington Golf Course is right next door. In the main building you will find a seasonal restaurant, ski shop, shared work space and management company. The indoor pool, saunas, hot tub and spa are located on B floor of the main building, the outdoor pool for the summer is located just outside of Building 1 and 2. Mountain Green is currently going through an extensive renovation process, complete with new roofs, siding, doors and windows on all three buildings. Inquire for more info on the work going on.
ADDITIONAL INFORMATION
Base Camp at Bear Mountain is the newest development planned for building in Killington in more than a decade. Act now to purchase a 3000+square foot ski in ski out 4 bedroom 4 bath duplex townhouse with attached 2-car garage. These townhomes will have direct ski in ski out access to and from BearMountain via the Bear Cub trail. They also will enjoy spectacular Bear Mountain ski trail views. The ground level features an open floor plan with a welcoming entry foyerand dining/living/kitchen areas bathed in natural light. The kitchen plan includes an island with sink and high end stainless appliances. The living area will feature a gasfireplace, soaring ceiling, and great views. There is an office space designated off the front entry area and a bonus room on the slope side of the space which can be usedas desired by each owner. The second floor features 4-bedrooms, two of them with en-suite baths. Delivery of first homes built is planned for Fall 2025. Note: imagesdisplayed are artist renderings and are subject to change.
ADDITIONAL INFORMATION
Base Camp at Bear Mountain is the newest development planned for building in Killington in more than a decade. Â Act now to purchase a 3000+ square foot ski in ski out 4 bedroom 4 bath duplex townhouse with attached 2-car garage. Â These townhomes will have direct ski in ski out access to and from Bear Mountain via the Bear Cub trail. They also will enjoy spectacular Bear Mountain ski trail views. Â The ground level features an open floor plan with a welcoming entry foyer and dining/living/kitchen areas bathed in natural light. Â The kitchen plan includes an island with sink and high end stainless appliances. Â The living area will feature a gas fireplace, soaring ceiling, and great views. Â There is an office space designated off the front entry area and a bonus room on the slope side of the space which can be used as desired by each owner. Â The second floor features 4-bedrooms, two of them with en-suite baths. Delivery of first homes built is planned for Fall 2025. Note: images displayed are artist renderings and are subject to change.
ADDITIONAL INFORMATION
Base Camp at Bear Mountain is the newest development planned for building in Killington in more than a decade. Â Act now to purchase a 3000+ square foot ski in ski out 4 bedroom 4 bath duplex townhouse with attached 2-car garage. Â These townhomes will have direct ski in ski out access to and from Bear Mountain via the Bear Cub trail. They also will enjoy spectacular Bear Mountain ski trail views. Â The ground level features an open floor plan with a welcoming entry foyer and dining/living/kitchen areas bathed in natural light. Â The kitchen plan includes an island with sink and high end stainless appliances. Â The living area will feature a gas fireplace, soaring ceiling, and great views. Â There is an office space designated off the front entry area and a bonus room on the slope side of the space which can be used as desired by each owner. Â The second floor features 4-bedrooms, two of them with en-suite baths. Delivery of first homes built is planned for Fall 2025. Note: images displayed are artist renderings and are subject to change.
ADDITIONAL INFORMATION
Base Camp at Bear Mountain is the newest development planned for building in Killington in more than a decade. Â Act now to purchase a 3000+ square foot ski in ski out 4 bedroom 4 bath duplex townhouse with attached 2-car garage. Â These townhomes will have direct ski in ski out access to and from Bear Mountain via the Bear Cub trail. They also will enjoy spectacular Bear Mountain ski trail views. Â The ground level features an open floor plan with a welcoming entry foyer and dining/living/kitchen areas bathed in natural light. Â The kitchen plan includes an island with sink and high end stainless appliances. Â The living area will feature a gas fireplace, soaring ceiling, and great views. Â There is an office space designated off the front entry area and a bonus room on the slope side of the space which can be used as desired by each owner. Â The second floor features 4-bedrooms, two of them with en-suite baths. Delivery of first homes built is planned for Fall 2025. Note: images displayed are artist renderings and are subject to change.
ADDITIONAL INFORMATION
Base Camp at Bear Mountain is the newest development planned for building in Killington in more than a decade. Â Act now to purchase a 3000+ square foot ski in ski out 4 bedroom 4 bath duplex townhouse with attached 2-car garage. Â These townhomes will have direct ski in ski out access to and from Bear Mountain via the Bear Cub trail. They also will enjoy spectacular Bear Mountain ski trail views. Â The ground level features an open floor plan with a welcoming entry foyer and dining/living/kitchen areas bathed in natural light. Â The kitchen plan includes an island with sink and high end stainless appliances. Â The living area will feature a gas fireplace, soaring ceiling, and great views. Â There is an office space designated off the front entry area and a bonus room on the slope side of the space which can be used as desired by each owner. Â The second floor features 4-bedrooms, two of them with en-suite baths. Delivery of first homes built is planned for Fall 2025. Note: images displayed are artist renderings and are subject to change.
ADDITIONAL INFORMATION
Base Camp at Bear Mountain is the newest development planned for building in Killington in more than a decade. Â Act now to purchase a 3000+ square foot ski in ski out 4 bedroom 4 bath duplex townhouse with attached 2-car garage. Â These townhomes will have direct ski in ski out access to and from Bear Mountain via the Bear Cub trail. They also will enjoy spectacular Bear Mountain ski trail views. Â The ground level features an open floor plan with a welcoming entry foyer and dining/living/kitchen areas bathed in natural light. Â The kitchen plan includes an island with sink and high end stainless appliances. Â The living area will feature a gas fireplace, soaring ceiling, and great views. Â There is an office space designated off the front entry area and a bonus room on the slope side of the space which can be used as desired by each owner. Â The second floor features 4-bedrooms, two of them with en-suite baths. Delivery of first homes built is planned for Fall 2025. Note: images displayed are artist renderings and are subject to change.
ADDITIONAL INFORMATION
Base Camp at Bear Mountain is the newest development planned for building in Killington in more than a decade. Â Act now to purchase a 3000+ square foot ski in ski out 4 bedroom 4 bath duplex townhouse with attached 2-car garage. Â These townhomes will have direct ski in ski out access to and from Bear Mountain via the Bear Cub trail. They also will enjoy spectacular Bear Mountain ski trail views. Â The ground level features an open floor plan with a welcoming entry foyer and dining/living/kitchen areas bathed in natural light. Â The kitchen plan includes an island with sink and high end stainless appliances. Â The living area will feature a gas fireplace, soaring ceiling, and great views. Â There is an office space designated off the front entry area and a bonus room on the slope side of the space which can be used as desired by each owner. Â The second floor features 4-bedrooms, two of them with en-suite baths. Delivery of first homes built is planned for Fall 2025. Note: images displayed are artist renderings and are subject to change.
ADDITIONAL INFORMATION
Base Camp at Bear Mountain is the newest development planned for building in Killington in more than a decade. Â Act now to purchase a 3000+ square foot ski in ski out 4 bedroom 4 bath duplex townhouse with attached 2-car garage. Â These townhomes will have direct ski in ski out access to and from Bear Mountain via the Bear Cub trail. They also will enjoy spectacular Bear Mountain ski trail views. Â The ground level features an open floor plan with a welcoming entry foyer and dining/living/kitchen areas bathed in natural light. Â The kitchen plan includes an island with sink and high end stainless appliances. Â The living area will feature a gas fireplace, soaring ceiling, and great views. Â There is an office space designated off the front entry area and a bonus room on the slope side of the space which can be used as desired by each owner. Â The second floor features 4-bedrooms, two of them with en-suite baths. Delivery of first homes built is planned for Fall 2025. Note: images displayed are artist renderings and are subject to change.
ADDITIONAL INFORMATION
Base Camp at Bear Mountain is the newest development planned for building in Killington in more than a decade. Â Act now to purchase a 3000+ square foot ski in ski out 4 bedroom 4 bath duplex townhouse with attached 2-car garage. Â These townhomes will have direct ski in ski out access to and from Bear Mountain via the Bear Cub trail. They also will enjoy spectacular Bear Mountain ski trail views. Â The ground level features an open floor plan with a welcoming entry foyer and dining/living/kitchen areas bathed in natural light. Â The kitchen plan includes an island with sink and high end stainless appliances. Â The living area will feature a gas fireplace, soaring ceiling, and great views. Â There is an office space designated off the front entry area and a bonus room on the slope side of the space which can be used as desired by each owner. Â The second floor features 4-bedrooms, two of them with en-suite baths. Delivery of first homes built is planned for Fall 2025. Note: images displayed are artist renderings and are subject to change.
ADDITIONAL INFORMATION
Base Camp at Bear Mountain is the newest development planned for building in Killington in more than a decade. Â Act now to purchase a 3000+ square foot ski in ski out 4 bedroom 4 bath duplex townhouse with attached 2-car garage. Â These townhomes will have direct ski in ski out access to and from Bear Mountain via the Bear Cub trail. They also will enjoy spectacular Bear Mountain ski trail views. Â The ground level features an open floor plan with a welcoming entry foyer and dining/living/kitchen areas bathed in natural light. Â The kitchen plan includes an island with sink and high end stainless appliances. Â The living area will feature a gas fireplace, soaring ceiling, and great views. Â There is an office space designated off the front entry area and a bonus room on the slope side of the space which can be used as desired by each owner. Â The second floor features 4-bedrooms, two of them with en-suite baths. Delivery of first homes built is planned for Fall 2025. Note: images displayed are artist renderings and are subject to change.
ADDITIONAL INFORMATION
Base Camp at Bear Mountain is the newest development planned for building in Killington in more than a decade. Â Act now to purchase a 3000+ square foot ski in ski out 4 bedroom 4 bath duplex townhouse with attached 2-car garage. Â These townhomes will have direct ski in ski out access to and from Bear Mountain via the Bear Cub trail. They also will enjoy spectacular Bear Mountain ski trail views. Â The ground level features an open floor plan with a welcoming entry foyer and dining/living/kitchen areas bathed in natural light. Â The kitchen plan includes an island with sink and high end stainless appliances. Â The living area will feature a gas fireplace, soaring ceiling, and great views. Â There is an office space designated off the front entry area and a bonus room on the slope side of the space which can be used as desired by each owner. Â The second floor features 4-bedrooms, two of them with en-suite baths. Delivery of first homes built is planned for Fall 2025. Note: images displayed are artist renderings and are subject to change.
ADDITIONAL INFORMATION
Base Camp at Bear Mountain is the newest development planned for building in Killington in more than a decade. Â Act now to purchase a 3000+ square foot ski in ski out 4 bedroom 4 bath duplex townhouse with attached 2-car garage. Â These townhomes will have direct ski in ski out access to and from Bear Mountain via the Bear Cub trail. They also will enjoy spectacular Bear Mountain ski trail views. Â The ground level features an open floor plan with a welcoming entry foyer and dining/living/kitchen areas bathed in natural light. Â The kitchen plan includes an island with sink and high end stainless appliances. Â The living area will feature a gas fireplace, soaring ceiling, and great views. Â There is an office space designated off the front entry area and a bonus room on the slope side of the space which can be used as desired by each owner. Â The second floor features 4-bedrooms, two of them with en-suite baths. Delivery of first homes built is planned for Fall 2025. Note: images displayed are artist renderings and are subject to change.
ADDITIONAL INFORMATION
Base Camp at Bear Mountain is the newest development planned for building in Killington in more than a decade. Â Act now to purchase a 3000+ square foot ski in ski out 4 bedroom 4 bath duplex townhouse with attached 2-car garage. Â These townhomes will have direct ski in ski out access to and from Bear Mountain via the Bear Cub trail. They also will enjoy spectacular Bear Mountain ski trail views. Â The ground level features an open floor plan with a welcoming entry foyer and dining/living/kitchen areas bathed in natural light. Â The kitchen plan includes an island with sink and high end stainless appliances. Â The living area will feature a gas fireplace, soaring ceiling, and great views. Â There is an office space designated off the front entry area and a bonus room on the slope side of the space which can be used as desired by each owner. Â The second floor features 4-bedrooms, two of them with en-suite baths. Delivery of first homes built is planned for Fall 2025. Note: images displayed are artist renderings and are subject to change.
- Type:
- Condo
- Sq.Ft.:
- 800
- Status:
- Active
- Beds:
- 1
- Year built:
- 1985
- Baths:
- 1.00
- MLS#:
- 5019053
- Subdivision:
- Mountain Green
ADDITIONAL INFORMATION
Welcome to Mountain Green Resort, home to numerous amenities both inside and out. Walkable to Killington Snowshed parking lot or take the convienent Killington Resort shuttle to the lift of your choice. In the adjacent building you will find the health club, currently finishing up a full renovation as of fall 2023, complete with hot tubs, indoor pool, sauna, steam room and locker rooms. And don't forget the heated outdoor salt water pool in the summer! This is a great space for the owner to use for personal use, or as a short term rental. Seller can provide proof of booking history and revenue upon request. There is one main bedroom and a pullout couch in the living room that is perfect for guests. On site parking is provided and is some of the closest to the ski lifts you can find in all of Killington.
$2,199,000
298 Prior Drive Killington, VT 05751
- Type:
- Single Family
- Sq.Ft.:
- 4,934
- Status:
- Active
- Beds:
- 6
- Lot size:
- 35.3 Acres
- Year built:
- 1997
- Baths:
- 5.00
- MLS#:
- 5018385
ADDITIONAL INFORMATION
As you drive along the winding driveway, you'll discover an unparalleled level of privacy that sets this property apart. Situated on 35 acres of serene land, it's just minutes from Killington Resort, Pico Mountain, and everything Vermont has to offer. A spacious three-car garage keeps your vehicles sheltered while you unwind in the tranquil charm of this custom Tudor home. The main level features an expansive kitchen complete with a center island and double dishwashers, perfect for hosting large gatherings. Adjacent to the kitchen is a beautifully appointed dining room, followed by a comfortable living room and sunroom. On the upper level, you'll find six bedrooms, including a primary suite with a unique layout: a full bathroom and an additional half bath, plus two side-by-side closets and a walk-in closet for ample storage. The primary suite also includes a well-placed home office, offering a quiet retreat just steps from the action. If youâ??re in need of more space, the basement is ready to be transformed into a large theater room, home gym, or billiards room. This home is equipped with modern systems, including an air conditioning system that ensures comfort during the warmer months. For those seeking refined elegance and complete privacy while remaining close to New England's largest ski resort, this property is a must-see. Call today to schedule your private tour!
$1,250,000
3755 River Road Killington, VT 05751
- Type:
- Single Family
- Sq.Ft.:
- 4,206
- Status:
- Active
- Beds:
- 3
- Lot size:
- 1.77 Acres
- Year built:
- 1978
- Baths:
- 4.00
- MLS#:
- 5016141
ADDITIONAL INFORMATION
Tucked away at the end of a quiet drive, this stunning Killington property is situated at the confluence of the Ottauquechee River, Roaring and Brimstone Brooks. Surrounded by nature on all sides, itâ??s no surprise that this inspiring spot served for years as the home & studio of a beloved local artist. Gaze out from a comfortable chair on one of the spacious decks or the brook-side bench, listen to calming sounds of falling water, and you might just be inspired to pick up a paintbrush too. Inside, the scenery is just as special. The timber-framed home boasts big, high-ceiling living areas with impressively large windows for natural light and pleasing views. Tongue and groove pine ceilings and paneling as well as a cozy wood stove lend a comfortable, rustic feel to the space. The glass-walled hot tub room is breathtaking, as is the upstairs studio space, complete with floor to ceiling windows, a bathroom, and a utility sink. The home is permitted for three bedrooms, but there are plenty of other rooms to use as you choose, from office spaces to workout/game rooms and storage. The walkout basement is a handymanâ??s dream, with large work areas and plenty of storage space, along with another living area with a wet bar, the 4th bathroom & laundry room. A tidy attached 2-car garage keeps the vehicles safe from the Vermont elements. A paragraph or two and a list of amenities simply wonâ??t suffice to describe this beautiful property â?? youâ??ll want to experience it for yourself.
- Type:
- Condo
- Sq.Ft.:
- 670
- Status:
- Active
- Beds:
- 1
- Year built:
- 1983
- Baths:
- 1.00
- MLS#:
- 5014422
ADDITIONAL INFORMATION
Your Killington Retreat Awaits! Experience the allure of mountain living with this charming, fully furnished one-bedroom, one-bathroom condo, ideally located just moments from world-renowned Killington Resort. This cozy retreat features a propane fireplace, creating a warm and inviting atmosphere in the living area, and offers the convenience of in-unit laundry and a dedicated ski locker, enhancing your comfort and ease. Enjoy leisurely mornings and crisp evenings as you breathe in the fresh Vermont air and take in long-range mountain views from your private balcony. Whether youâ??re seeking a perfect weekend getaway, an extended escape, or a cozy primary residence, this condo provides a serene sanctuary in the heart of Vermontâ??s Green Mountains. Donâ??t miss out on this exciting opportunityâ??schedule your private showing today!
- Type:
- Condo
- Sq.Ft.:
- 1,215
- Status:
- Active
- Beds:
- 2
- Year built:
- 1982
- Baths:
- 2.00
- MLS#:
- 5002559
ADDITIONAL INFORMATION
Enjoy all four seasons at Mountain Green Resort in a coveted corner unit, with Killington Resort just across the street this location can't be beat. In the summer months hop in the outdoor pool just outside of Building 2, or head to Snowshed base lodge to take your mountain bike out for the day. In the winter the fun takes a step up with the indoor pool, hot tub, saunas, steam room and spa opening in building 3. Skiing and Snowboarding can be accessed by the shuttle system during the winter. The potential Killington Village should add even more options to this year round area. Now is the time to own a piece of Killington, complete with upgraded countertops, two bedrooms and two bathrooms. This unit has all the options you are looking for, call today to learn more.
- Type:
- Condo
- Sq.Ft.:
- 900
- Status:
- Active
- Beds:
- 2
- Year built:
- 1982
- Baths:
- 2.00
- MLS#:
- 5002348
ADDITIONAL INFORMATION
Welcome to this stunning two-bedroom, 1.5 bathroom Mountain Green Condo, nestled amidst the picturesque beauty of the green mountains. This charming retreat offers not only a cozy living space but also views of both the golf course and ski trails, making it a year-round haven for outdoor enthusiasts. The Mountain Green Condo Association provides an array of resort-style amenities, including access to an outdoor pool, an indoor pool for those cold winter days, a rejuvenating hot tub, a soothing sauna, and a steam room for relaxation. Stay active in the well-equipped gym, conveniently located within the complex. For avid skiers, a dedicated ski shop is at your doorstep, ensuring you're always well-prepared for a day on the slopes. Additionally, the condo is part of a shuttle system that offers convenient access to Killington Resort, making your winter adventures even more accessible. Whether you're a golfer, skier, or just looking for a tranquil escape in the heart of the mountains, this Mountain Green Condo has it all. Come and experience the best of mountain living, right here.

Copyright 2025 PrimeMLS, Inc. All rights reserved. This information is deemed reliable, but not guaranteed. The data relating to real estate displayed on this display comes in part from the IDX Program of PrimeMLS. The information being provided is for consumers’ personal, non-commercial use and may not be used for any purpose other than to identify prospective properties consumers may be interested in purchasing. Data last updated {{last updated}}.
Killington Real Estate
The median home value in Killington, VT is $371,800. This is higher than the county median home value of $268,600. The national median home value is $338,100. The average price of homes sold in Killington, VT is $371,800. Approximately 11.02% of Killington homes are owned, compared to 2% rented, while 86.97% are vacant. Killington real estate listings include condos, townhomes, and single family homes for sale. Commercial properties are also available. If you see a property you’re interested in, contact a Killington real estate agent to arrange a tour today!
Killington, Vermont 05751 has a population of 851. Killington 05751 is more family-centric than the surrounding county with 37.01% of the households containing married families with children. The county average for households married with children is 22.91%.
The median household income in Killington, Vermont 05751 is $68,333. The median household income for the surrounding county is $59,751 compared to the national median of $69,021. The median age of people living in Killington 05751 is 46.9 years.
Killington Weather
The average high temperature in July is 75.7 degrees, with an average low temperature in January of 6.6 degrees. The average rainfall is approximately 46.2 inches per year, with 92.8 inches of snow per year.






