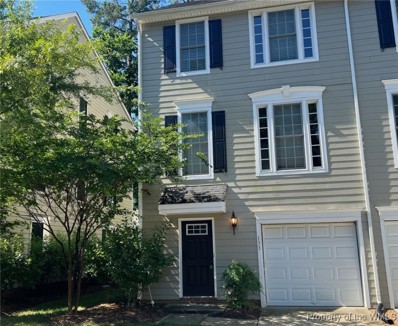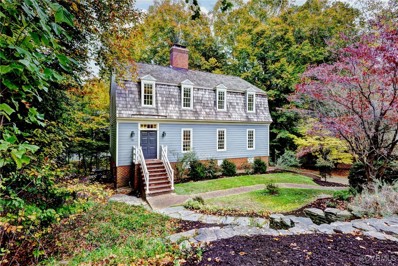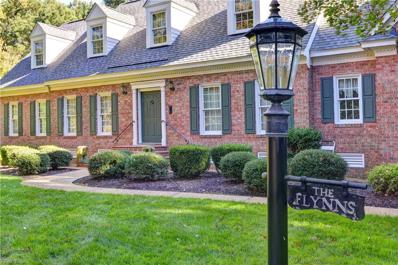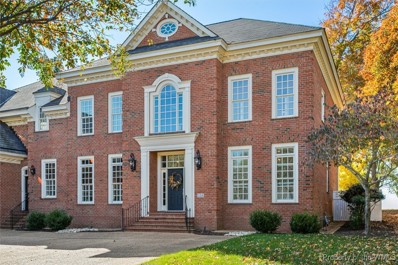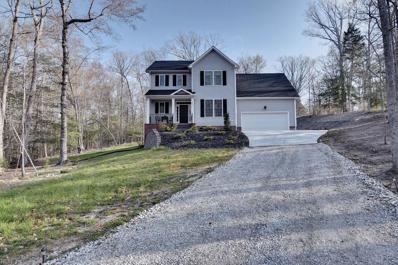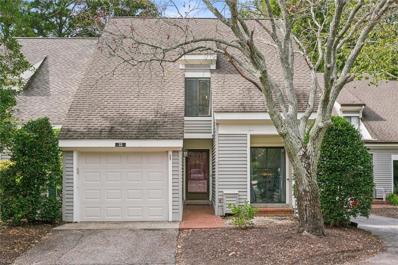Williamsburg VA Homes for Sale
$375,000
133 Parkway Williamsburg, VA 23185
- Type:
- Single Family
- Sq.Ft.:
- 2,231
- Status:
- Active
- Beds:
- 3
- Lot size:
- 0.06 Acres
- Year built:
- 2016
- Baths:
- 3.00
- MLS#:
- 2403420
- Subdivision:
- Parkway Towns At Williamsburg
ADDITIONAL INFORMATION
: This is a wonderful townhome in the City of Williamsburg and close to EVERYTHING people love-CW, great restaurants, breweries, distilleries, museums all within 2 miles! This 3 story townhome has a large first floor bonus room with closet and a half bath. The second floor is one big open great room with a very spacious kitchen and dining area and large island. There is an electric smooth top range but there is also a gas line connection for a gas range! The pantry, pull out shelves in the cabinets and abundant cabinets provide all the storage you need. The living room is also large and makes for great one floor entertaining inside and out on the spacious deck. The bedrooms are all on the third floor as is the laundry . There is a pull down access to the attic. Tankless gas water heater is in the attic.
- Type:
- Single Family
- Sq.Ft.:
- 2,460
- Status:
- Active
- Beds:
- 3
- Lot size:
- 0.49 Acres
- Year built:
- 1996
- Baths:
- 2.10
- MLS#:
- 10557971
ADDITIONAL INFORMATION
Have it all in one of Williamsburg'??s most picturesque waterfront communities! Only 5 minutes to York River State Park, and very convenient to I-64. This charming 3 bedroom, 2.5 bath, Hardie-plank sided home with over 2,460 square feet of living space, boasts of a fantastic floorplan with lots of storage, to include a spacious heated and cooled basement workshop, that could be used for an office, exercise room, craft room, additional bedroom, or whatever your heart desires. Bring your boat and fishing rods to enjoy the boat ramp access and piers as part of your amenities. So schedule your viewing today, as this rare opportunity will NOT last!
- Type:
- Single Family
- Sq.Ft.:
- 3,022
- Status:
- Active
- Beds:
- 5
- Lot size:
- 0.15 Acres
- Year built:
- 1914
- Baths:
- 3.10
- MLS#:
- 10557158
ADDITIONAL INFORMATION
Welcome to the most adorable farmhouse and cottage in the historical Williamsburg, where colonial charm meets modern convenience! This recently renovated property at 503 Tyler Street is just one block from Colonial Williamsburg. Enjoy the convenience of living near The Williamsburg Inn, The Lodge, Golden Horseshoe Golf, restaurants, shopping, and all the unique amenities the area offers. This rare opportunity includes two properties on the same parcel. The main home, built in 1914, boasts nearly 2,400 SQFT of beautifully transformed living space, featuring a downstairs primary and en-suite bathroom, a brand-new kitchen, a versatile multi-purpose room, new flooring and so much more. The second property, at 106 Williamsburg Ave, a lovely cottage built in the 1940s, offering approx. 700 SQFT living space to include one bedroom, a full bathroom, an updated kitchen and an enjoyable screened porch. This property can be used as a rental for an instant income producing property.
- Type:
- Single Family
- Sq.Ft.:
- 3,461
- Status:
- Active
- Beds:
- 5
- Lot size:
- 0.55 Acres
- Year built:
- 1991
- Baths:
- 4.00
- MLS#:
- 2428627
- Subdivision:
- The Woods
ADDITIONAL INFORMATION
Charming Dutch colonial situated in the City of Williamsburg. It features over 2,800 sq. ft. on the main level, plus an additional 648 sq. ft. in the lower level, suitable for an office, den, or in-law suite. This home boasts new hardplank siding, new windows, freshly painted interiors and exteriors, updated bathrooms, refinished spruce floors, a whole house generator, newer HVAC on the main level, newer appliances, and more. Immerse yourself in the craftsmanship of this stunning residence. Welcome Home!
- Type:
- Single Family
- Sq.Ft.:
- 2,621
- Status:
- Active
- Beds:
- 4
- Year built:
- 2004
- Baths:
- 2.10
- MLS#:
- 10557572
ADDITIONAL INFORMATION
This home is what you have been looking for, so look no further!!! Beautifully crafted and spacious with over 2,600 square feet of living space, nestled with 4 spacious bedrooms, 2.5 bathrooms, and an optional room on the second floor to serve as a bedroom, playroom, office space, or den. The eat-in kitchen opens to the family room that features a gas fireplace. The home offers formal living and dining rooms and small deck in the backyard. Near the interstate, entertainment, shopping, and much more, yet tucked away in a quiet neighborhood on a corner lot.
- Type:
- Single Family
- Sq.Ft.:
- 2,811
- Status:
- Active
- Beds:
- 4
- Year built:
- 2024
- Baths:
- 3.10
- MLS#:
- 10557583
- Subdivision:
- SHIRLEY PARK
ADDITIONAL INFORMATION
New construction opportunity underway now in New Town's Shirley Park! This gorgeous modern farmhouse provided by quality local custom builder sits on a cul-de-sac lot backing to wetlands-protected woods & includes: 2-car det garage w/ unfinished room above, 10' 1st floor ceilings, primary bedrooms up & down, Andersen windows, Hardie Color Plus Pearl Gray siding, metal porch roof, non-vented conditioned crawl w/ tankless H20 heater & HVAC system down, WOLF composite decking at porches & quality interior millwork like solid core doors & lots of crown mold. You will fall in love with the huge kitchen w/ island & custom maple cabinetry galore, opening to great room w/ gas fireplace & leading out through a four-panel sliding glass door to a screened-porch and access to level yard with beautiful, wooded view. Generous allowances to make your dream home w/ custom details & fine interior styling. Great proximity to the walking trail, pool & all of New Town's shops, restaurants & fun!
- Type:
- Single Family
- Sq.Ft.:
- 1,280
- Status:
- Active
- Beds:
- 3
- Year built:
- 2021
- Baths:
- 2.10
- MLS#:
- 10557595
ADDITIONAL INFORMATION
Beautiful Home in York County ready for new owners! Discover the convenience and style of the Spruce floorplan, offering comfortable single-story living. From the foyer, find two large bedrooms and a full bath. The open-concept living space is flooded with natural light and features a gourmet kitchen with a spacious island for casual dining. The private owner'??s suite is tucked away with its own bath and walk-in closet. This home includes a two-car garage for all of your storage needs.
$1,090,000
5300 Beacon Ridge Williamsburg, VA 23188
- Type:
- Single Family
- Sq.Ft.:
- 5,943
- Status:
- Active
- Beds:
- 6
- Lot size:
- 3.18 Acres
- Year built:
- 2022
- Baths:
- 6.10
- MLS#:
- 10557612
ADDITIONAL INFORMATION
MOVE IN READY! This Hampton floorplan offers 7BR and 6.5 BA in 5,943 sq. ft. A grand entrance into the 2 story foyer showcases a flex room and formal dining room. Continue walking into your spacious great room including a cozy gas fireplace open to a chef's kitchen with quartz countertops, soft close shaker cabinets, gas cooktop, stainless steel built in microwave oven, and generous pantry. Also available on the first floor is a guest BD with en-suite BA. Continue up the oak staircase to the second floor featuring 4 secondary BR, one jack and jill bath, and 2 additional full BA. Also on the 2nd floor you have the luxury primary suite featuring his and her walk in closets in addition to a separate soaking tub and glass enclosed shower. The fully finished basement including wet bar, 1 BR, a full BA, a 665 sq. ft. fully finished rec room, and unfinished storage space. There will be a 12 x 20 deck overlooking the backyard as well.
- Type:
- Single Family
- Sq.Ft.:
- 2,273
- Status:
- Active
- Beds:
- 2
- Lot size:
- 0.26 Acres
- Year built:
- 2007
- Baths:
- 2.00
- MLS#:
- 10557229
ADDITIONAL INFORMATION
Immaculate golf home located on the 9th fairway in Colonial Heritage is 2,273 SqFt. This one level home is located on a cul-de-sac & situated on .26 acre lot, the popular Tiger Lily floor plan has 2,273 sqft with hardwood floors and oversized crown molding. The Great Room features a cozy gas fireplace, vaulted ceiling, hardwood floors, ceiling fan and is open and spacious. The all season Sunroom has tile floors, skylights and loads of windows with golf views. There is access to the patio and backyard. The spacious eat-in Kitchen features hardwood floors. granite countertops, stainless appliances, island AND golf views. Spacious Primary bedroom has carpet, ceiling fan & and walk-in closet. The Primary bath has a walk-in shower, garden tub and double sink vanity. The 2nd bedroom has carpet, ceiling fan and a full bath right next to it. Convenient FLEX room or Home Office has French Doors. 2 Car garage, stand-by generator and underground irrigation. Resort living in this 55+ community.
- Type:
- Single Family
- Sq.Ft.:
- 3,529
- Status:
- Active
- Beds:
- 3
- Year built:
- 1996
- Baths:
- 2.10
- MLS#:
- 10557009
ADDITIONAL INFORMATION
Two-Story Brick Home in Governors Land Country Club. Experience the luxury in this two-story brick home nestled in the prestigious Governors Land. With three spacious bedrooms, including a primary suite on the main level, two additional bedrooms and a versatile multi-purpose room upstairs. A walk-in attic provides additional storage. The open-concept design boasts a sunlit living room that flows seamlessly into the inviting sunroom, eat-in kitchen, and family room. Culinary enthusiasts will appreciate generous amount of counter and cabinet space, walk-in pantry & premium kitchen layout designed for both function and style. Outside, enjoy privacy in a beautifully landscaped, fenced backyard a true retreat perfect for gatherings on the deck or quiet reflection on the separate back sitting porch. Home combines elegance with everyday convenience in an unmatched setting. Don't miss the opportunity to own this exceptional property in one of the area's finest communities.
$2,060,000
124 George Sandys Williamsburg, VA 23185
- Type:
- Single Family-Detached
- Sq.Ft.:
- 7,000
- Status:
- Active
- Beds:
- 5
- Lot size:
- 0.48 Acres
- Year built:
- 2007
- Baths:
- 6.00
- MLS#:
- 2403373
- Subdivision:
- Kingsmill
ADDITIONAL INFORMATION
Luxury at it's finest. Location, size and craftsmanship make this home the perfect fit for the discerning buyer. Let's start with the large gourmet kitchen, new stone countertops, massive center island and two dishwashers. Possibilities abound on the first floor with bedroom and office next to full bath. Bonus room over the garage large enough to house a golf simulator or home theater. New outdoor living space is complete with screened in porch and large stone fireplace. Three car garage and ample easy storage on the third floor make this home too good to be true. Primary suite has sitting area and gas fireplace. Enjoy the Kingsmill community, with an option to join the resort.
- Type:
- Condo
- Sq.Ft.:
- 1,521
- Status:
- Active
- Beds:
- 3
- Lot size:
- 0.02 Acres
- Year built:
- 2019
- Baths:
- 3.00
- MLS#:
- 2428302
- Subdivision:
- The Promenade at John Tyler
ADDITIONAL INFORMATION
Indulge in the ease of condo living with this stunning 3BR, 3BA unit meticulously designed to present a low-maintenance lifestyle featuring all the room you desire and more! Step inside to find a versatile first-floor bedroom with access to a full bathroom. The home's inviting living spaces - the family room, dining room and kitchen - all flow together in an open-concept design, emphasized by luxurious vinyl plank flooring throughout the main level. The kitchen features granite countertops, ample cabinet space, deep drawers and a pantry for all your storage needs. Upstairs, you'll discover a loft space that is ideal for relaxation. The generously sized primary bedroom boasts a walk-in closet and a vaulted ceiling. The third bedroom, with access to a full bathroom in the hallway, offers ample natural light and closet space. Imagine yourself savoring the aroma of your morning coffee or toasting to the good life on your private front patio. Fantastic location close to shopping, dining, and all of the fun activities that Williamsburg has to offer!
- Type:
- Single Family
- Sq.Ft.:
- 2,370
- Status:
- Active
- Beds:
- 3
- Lot size:
- 22.87 Acres
- Year built:
- 1978
- Baths:
- 2.00
- MLS#:
- 10557473
ADDITIONAL INFORMATION
come and make your home this 22.87 acre tract in York county with a Williamsburg address! Nice brick ranch with 3 bedrooms and 2 baths. Unfinished basement, 2 car detached garage and workshop/barn. Very livable as is or upgrade if you wish. Many open acres if you want horses or livestock. Not fenced in. Lovely homes in the area yet very rural setting and lots of privacy for this unique home.
- Type:
- Single Family
- Sq.Ft.:
- 1,750
- Status:
- Active
- Beds:
- 3
- Lot size:
- 0.46 Acres
- Year built:
- 2024
- Baths:
- 2.00
- MLS#:
- 10557172
ADDITIONAL INFORMATION
Proposed Construction in a quiet neighborhood tucked away in Williamsburg with Williamsburg schools from quality local builder. The Tucker ranch is affordable meets functional design. This ranch includes 3BR 2BA with 1750 sqft, 9 ft ceilings, custom cabinets, granite tops, custom interior trim package, 2 car front load garage and more. There is an option to finish the bonus room at extra cost. All plans and prices are subject to change per builder. Pics are of like construction. Construction to begin 11/2024 and is scheduled to deliver spring 2025
- Type:
- Single Family
- Sq.Ft.:
- 2,343
- Status:
- Active
- Beds:
- 5
- Year built:
- 1972
- Baths:
- 2.10
- MLS#:
- 10557036
ADDITIONAL INFORMATION
Welcome to your dream home! This charming listing presents a spacious 5-bedroom, 2.5-bathroom haven spanning across 2343 square feet of luxurious living space. Nestled on a generous half-acre lot, this property offers both serenity and convenience, boasting a private sanctuary with ample driveway space and a single-car garage. The home's newer roof and windows ensure not only aesthetic appeal but also peace of mind. With no HOA fees to contend with, you're able to personalize and enjoy your oasis as you see fit. Located in the heart of Williamsburg, indulge in the area's premier shopping destinations just moments away. Don't miss the opportunity to make this your forever home!
- Type:
- Single Family
- Sq.Ft.:
- 1,948
- Status:
- Active
- Beds:
- 3
- Year built:
- 2016
- Baths:
- 2.10
- MLS#:
- 10556761
ADDITIONAL INFORMATION
Built in 2016, this well maintained and like new home in Kingswood is few and far between! Located on a rare, private lot at the end of a cul-da-sac, no work is needed for this home to offer you everything you need. This gently lived in 3 bedroom, 2.5 bath home has a practical floor plan blending the open concept while still providing a formal dining room. Ready to go beautiful kitchen with granite counterttops and stainless steel appliances, hardwood floors throughout your living space, and tile floors in your bathrooms. Great deck for entertaining and grilling out with friends and family. Don't forget about the large storage area accessed from the yard perfect for lawn equipment and outdoor furniture. Room above garage is ready to be finished and turned into a great Bonus Room or 4th bedroom.While not having a formal HOA, the neighborhood has the Kingswood Pool and Clubhouse within a short distance that can be joined and enjoyed. Check it out today!
- Type:
- Single Family
- Sq.Ft.:
- 2,967
- Status:
- Active
- Beds:
- 3
- Lot size:
- 0.36 Acres
- Year built:
- 2005
- Baths:
- 2.10
- MLS#:
- 10556521
ADDITIONAL INFORMATION
The perfect low-maintenance brick rancher located in the Nottingham Place section of Ford'??s Colony - ALL YARD WORK is INCLUDED w/ the HOA! This home offers sought-after 1st-floor living w/ 3 bedrooms, a sunroom plus bonus & flex rooms upstairs. With spacious rooms, beautiful moldings & high ceilings, this impeccably maintained home offers easy living. Great room w/ a vaulted ceiling opens to the 3-season porch featuring Eze-Breeze windows. Large kitchen includes rich dark-stained wood cabinets, granite counters, double ovens, pantry & sunny breakfast area w/ a cozy gathering space. Formal dining room has a dramatic 14-foot ceiling & dentil moldings. Living room/den/office features beautiful picture moldings. An updated tiled bath w/ a large walk-in shower highlights the 1st-floor primary suite. Two additional BRs share a full bath. Upstairs, there is a bonus room plus a flexible craft/hobby room. Enjoy a carefree lifestyle in this all-brick home w/ a fabulous location in Ford'??s Colony!
$1,070,000
222 W Queens Drive Williamsburg, VA 23185
- Type:
- Single Family
- Sq.Ft.:
- 4,694
- Status:
- Active
- Beds:
- 5
- Lot size:
- 2.86 Acres
- Year built:
- 1958
- Baths:
- 3.10
- MLS#:
- 10556642
- Subdivision:
- QUEENS LAKE
ADDITIONAL INFORMATION
Location is everything! Don'??t miss this extraordinary chance to own 2.86 acres along Queens Creek in the desirable Queens Lake area. Enjoy direct access to the York River and the Chesapeake Bay, all just minutes from Colonial Williamsburg, I-64, and an array of shopping options. This Carlton Abbott award-winning designed home showcases breathtaking creek views thanks to a modern addition in 1986 while beautifully maintaining the classic charm of the original 1958 design. This home offers 4,694 square feet of living space, a detached two-car garage, the original attached one-car garage, multiple garden areas, a large deck, a two-story screened porch, an unfinished basement, and hardwood floors. Discover your perfect dream home, waiting just for you!
$1,499,000
215 Stonehouse Road Williamsburg, VA 23188
- Type:
- Single Family-Detached
- Sq.Ft.:
- 3,098
- Status:
- Active
- Beds:
- 3
- Lot size:
- 26.15 Acres
- Year built:
- 2024
- Baths:
- 4.00
- MLS#:
- 2403298
- Subdivision:
- Woodland Farms
ADDITIONAL INFORMATION
This Proposed Construction Listing Offered by Black Tip Construction is in Croaker, on the outskirts of Williamsburg, Virginia, This or several other builds are available. This stunning, 26-acre parcel in James City County offers the ideal backdrop for building your dream home. The land features two prime build sites, with rolling hills and wooded areas, creating a serene, private environment. Two front pastures, once home to horses, enhance the property’s functionality, while a protective creek bed borders the land, adding to its natural beauty. Despite its naturalistic, peaceful seclusion, the property provides convenient access to nearby highways, making it both tranquil and accessible. This hidden gem, combining privacy, beauty and practicality, is a rare opportunity that won’t last long.
- Type:
- Single Family
- Sq.Ft.:
- 2,022
- Status:
- Active
- Beds:
- 3
- Lot size:
- 0.11 Acres
- Year built:
- 2004
- Baths:
- 3.10
- MLS#:
- 10556085
ADDITIONAL INFORMATION
Come feel this October Breeze!! This sun-filled detached home is located at the end of a cul-de-sac. Seller has prepared this home for buyer to move right in. New carpeting, roof, gas stove, dishwasher + microwave. Interior newly painted. HVAC new in 2022. There are 2 ensuite bedrooms on the 1st floor + 1 bedroom + 1 loft area on 2nd floor. The water heater is Rinnai. Gutter guards installed 2023. Villages at Powhatan has use of all recreation facilities as part of Powhatan Secondary.
$1,200,000
108 Birdie Williamsburg, VA 23188
- Type:
- Single Family-Detached
- Sq.Ft.:
- 3,350
- Status:
- Active
- Beds:
- 4
- Lot size:
- 0.45 Acres
- Year built:
- 2024
- Baths:
- 4.00
- MLS#:
- 2403316
- Subdivision:
- Fords Colony
ADDITIONAL INFORMATION
Proposed construction home on 120' of frontage on the 18th tee of Ford's Colony's Marsh Hawk course providing expansive stunning golf and pond views. Sloping lot allows for walkout basement or raised crawlspace. Located at the end of the cul-de-sac with a long driveway providing additional privacy. This traditional home is unassuming from the exterior, but offers light filled rooms and great views from its many windows. It is perfect for those seeking one level living. Open floor plan has defined spaces with large cased openings, featuring many architectural details, gorgeous millwork and hardwood flooring.
- Type:
- Single Family
- Sq.Ft.:
- 3,916
- Status:
- Active
- Beds:
- 4
- Lot size:
- 0.35 Acres
- Year built:
- 1991
- Baths:
- 3.10
- MLS#:
- 10555938
ADDITIONAL INFORMATION
Just in time for the Holidays! Seller offering $20,000 Buyer assist towards the TRCC initiation fee or closing cost with acceptable offer! Move-in ready. Recent upgrades include new roof, new HVAC, natural gas generator, tankless water heater, and more. The special features that define this home include beautiful millwork; an easy flow from formal to casual get-togethers; a light and bright open kitchen with new appliances with a casual dining area; a dramatic great room with a brick fireplace extending upwards to the vaulted ceiling; and a charming sunroom. Additional features include a 1st floor primary suite, three 2nd floor bedrooms, a multipurpose room, and a bonus room/5th bedroom. Whether relaxing on the front porch, the rear brick veranda, or the private backyard, the peaceful surroundings are sure to please. Sited on a corner lot bordered by protected wooded acreage in Governors Land at Two Rivers (a premier private marina and golf community).
$1,650,000
110 Jameswood Williamsburg, VA 23185
- Type:
- Single Family
- Sq.Ft.:
- 5,857
- Status:
- Active
- Beds:
- 6
- Year built:
- 2007
- Baths:
- 4.10
- MLS#:
- 10555786
ADDITIONAL INFORMATION
This stunning home in the sought-after Shellbank Woods is conveniently located near the Capital Trail and top schools. It features a traditional exterior and a modern interior, built on a robust ICF foundation for exceptional energy efficiency and structural integrity. High-end finishes and luxury appliances are complemented by 3/4" hardwood flooring on the first floor. The open floor plan is perfect for entertaining, with high ceilings and ample storage, including a spacious 1st floor primary suite. An unfinished lower level offers about 3,000 sq. ft. of potential, featuring 12' ceilings, electrical and plumbing, and a separate entrance. The existing driveway could possibly be extended for easy access to the lower level, making it ideal for an ADU or multi-generational living. An extensive list of details is under the documents tab. This home combines elegance, functionality, and endless customization possibilities.
- Type:
- Single Family
- Sq.Ft.:
- 1,854
- Status:
- Active
- Beds:
- 3
- Year built:
- 1977
- Baths:
- 2.10
- MLS#:
- 10555597
- Subdivision:
- WINSTER FAX
ADDITIONAL INFORMATION
Welcome to this beautiful 3 Bedroom - 2 1/2 Bathroom townhome in Kingsmill! This townhome offers a 1-car garage with storage, a spacious back deck with additional storage underneath, a cozy wood-burning fireplace in the family room with an open concept to the dining area, and ample closet space in each bedroom upstairs! The HVAC system, Refrigerator, and Disposal are brand new as of 2022, and the interior has been recently painted with new carpet installed, giving it a fresh and inviting feel. Come and enjoy features of Kingsmill including 7+ miles of walking trails, Kingsmill's own Police Department (KMPD), basketball courts, tennis courts, playgrounds, pools, and more! Don't miss the opportunity to make this home your own! Schedule a showing today to experience all that this fantastic property has to offer. Subject to a ratified contract with a Home Sale Contingency. Owner wishes to continue to show the property and may consider backup/other offers.
- Type:
- Single Family
- Sq.Ft.:
- 3,421
- Status:
- Active
- Beds:
- 4
- Lot size:
- 0.55 Acres
- Year built:
- 1989
- Baths:
- 3.20
- MLS#:
- 10555191
ADDITIONAL INFORMATION
This beautifully maintained Colonial home is located in the desirable Kingsmill community. 4 bedrooms and 3 full baths plus 2 half baths. The formal living room features elegant wainscoting, dentil molding, a cozy wood-burning fireplace. The spacious dining room showcases a 2nd wood-burning fireplace. Gorgeous pine flooring and attention to detail throughout! The kitchen is a chef's dream, complete with beamed ceilings, granite countertops, stainless steel appliances. The 2nd floor boasts 4 generous bedrooms, including a primary suite with a 3rd wood-burning fireplace and pine flooring. This suite also offers easy access to the versatile bonus room. This beautiful brick home sits on a fantastic street with a private, usable backyard and a side-load two-car garage. Enjoy the many amenities of the Kingsmill community,24/7 security by the KM Police dept., 3 golf courses tennis/basketball/playgrounds, private James River beach and marina, 7+ miles of walking trails much more!


The listings data displayed on this medium comes in part from the Real Estate Information Network Inc. (REIN) and has been authorized by participating listing Broker Members of REIN for display. REIN's listings are based upon Data submitted by its Broker Members, and REIN therefore makes no representation or warranty regarding the accuracy of the Data. All users of REIN's listings database should confirm the accuracy of the listing information directly with the listing agent.
© 2025 REIN. REIN's listings Data and information is protected under federal copyright laws. Federal law prohibits, among other acts, the unauthorized copying or alteration of, or preparation of derivative works from, all or any part of copyrighted materials, including certain compilations of Data and information. COPYRIGHT VIOLATORS MAY BE SUBJECT TO SEVERE FINES AND PENALTIES UNDER FEDERAL LAW.
REIN updates its listings on a daily basis. Data last updated: {{last updated}}.

Williamsburg Real Estate
The median home value in Williamsburg, VA is $450,000. This is higher than the county median home value of $361,600. The national median home value is $338,100. The average price of homes sold in Williamsburg, VA is $450,000. Approximately 43.34% of Williamsburg homes are owned, compared to 40.7% rented, while 15.97% are vacant. Williamsburg real estate listings include condos, townhomes, and single family homes for sale. Commercial properties are also available. If you see a property you’re interested in, contact a Williamsburg real estate agent to arrange a tour today!
Williamsburg, Virginia has a population of 15,299. Williamsburg is less family-centric than the surrounding county with 20.51% of the households containing married families with children. The county average for households married with children is 20.51%.
The median household income in Williamsburg, Virginia is $65,297. The median household income for the surrounding county is $65,297 compared to the national median of $69,021. The median age of people living in Williamsburg is 26.1 years.
Williamsburg Weather
The average high temperature in July is 87.8 degrees, with an average low temperature in January of 30 degrees. The average rainfall is approximately 47.2 inches per year, with 6.5 inches of snow per year.
