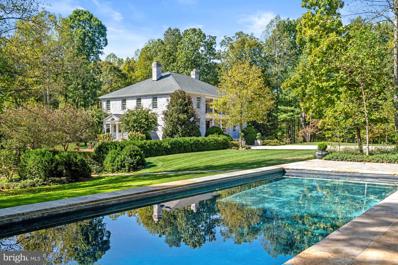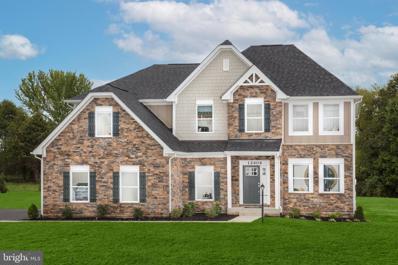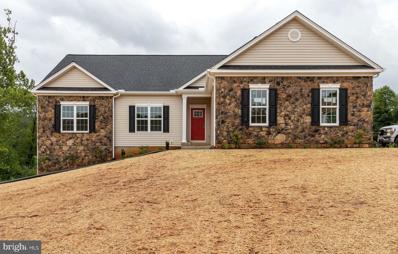Warrenton VA Homes for Sale
$5,500,000
9055 Harts Mill Road Warrenton, VA 20186
- Type:
- Single Family
- Sq.Ft.:
- 10,500
- Status:
- Active
- Beds:
- 5
- Lot size:
- 101.65 Acres
- Year built:
- 2005
- Baths:
- 6.00
- MLS#:
- VAFQ2011198
- Subdivision:
- None Available
ADDITIONAL INFORMATION
Stoneledge represents the heart and soul of Virginiaâs countryside. Unrivaled in its beauty and prime caliber, this Warrenton estate sweeps across more than 100 acres featuring a quarter-mile private drive, pea gravel motor court, stylish pool with entertaining kitchen pavilion and cabana, one bedroom guest house with vaulted ceilings and screened porch, two stall barn, formal gardens, bucolic open pastures, tranquil woodlands and pond. This majestic and meticulously maintained home built in the Georgian style is in a class by itself. It spans nearly 11,000 square feet with 12-foot ceilings highlighted by sophisticated plaster moldings and pilasters in both the oversized living room and dining room. The floor plan across three levels features five bedrooms including a sprawling primary bedroom with separate sitting room. A bespoke kitchen with exposed beams dating back to the 1800âs is nothing short of awe-inspiring which includes a maple wood island, custom barn wood cabinetry and top of the line Viking appliances. The library is designed with ceiling height ponderosa pine book cases and fireplace. A light filled garden room joins the living room and kitchen with direct access to the brick loggia creating effortless flow. The second floor is designed with two large en-suite bedrooms and the private primary bedroom wing. The bathroom suite includes two marble vanities, hidden refrigeration and walk-in closet. The lower level with quarter-sawn white oak floors includes two more bedrooms, full marble bathroom, enclosed wine room and an entertaining space that stretches the entire length of the house featuring a stacked stone fireplace, gym and walk-out glass door to the rear grounds. An elevator services all three floors. The expansive pool and pavilion was designed in 2019 by celebrated landscape architect, Richard Arentz. Additional recent improvements and upgrades since 2022 include the second floor portico, butlerâs pantry, all bathrooms, commercial grade wiring with surge protection, Starlink internet and two generators. Itâs a rare and almost unheard of combination of quality, design, natural beauty and privacy. Stoneledge is modern country living at the highest level. Available totally turn-key at $5.5M. A full length video featuring exteriors and interiors is uploaded in the listing.
$744,990
0 Piney Mountain Warrenton, VA 20186
- Type:
- Single Family
- Sq.Ft.:
- 3,008
- Status:
- Active
- Beds:
- 4
- Lot size:
- 1 Acres
- Year built:
- 2024
- Baths:
- 3.00
- MLS#:
- VAFQ2011118
- Subdivision:
- None Available
ADDITIONAL INFORMATION
Clearview Estates is Warrenton's newest community offering 1+ acre homesites with majestic mountain and pasture views just 6 minutes from Downtown. Say hello to the Cleveland! This massive, two-story, Presidential home design features up to six bedrooms and six bathrooms with 3,008 square feet of living space. Enjoy a giant, open floor plan with a light-filled great room and eat-in kitchen. Add a sunroom to the rear, a home office, a first-floor bedroom to the first floor. You can find all the bedrooms on the second floor of the Cleveland, all with plentiful closet space. There is also an oversized laundry room, easily available for your convenience. Opt for a finished basement and enjoy ample storage space in the garage with a 2-3 car garage option. Learn how to personalize the Cleveland to fit your wants and needs today. Photos of like model.
- Type:
- Single Family
- Sq.Ft.:
- 1,761
- Status:
- Active
- Beds:
- 3
- Lot size:
- 0.71 Acres
- Year built:
- 2024
- Baths:
- 2.00
- MLS#:
- VAFQ2007314
- Subdivision:
- None Available
ADDITIONAL INFORMATION
OPEN HOUSE: THE OPEN HOUSE IS AT 16510 GAINES RD, BROAD RUN, VA THIS SUN ON 11/17 AND SAT & SUN 11/23 AND 11/24 11:00-2:00. THIS HOME IS UNDER CONTRACT BUT IT IS YOUR OPPORTUNITY TO VIEW A TRIGON HOME UNDER CONSTRUCTION. WE CAN BUILD THIS PLAN OR ANY OF OUR MANY FLOOR PLANS FOR YOU. WE WILL HELP YOU FIND LAND IF WE DO NOT HAVE A LOT IN INVENTORY THAT SUITS. LOCATED IN THE HEART OF THE TOWN WARRENTON, A SHORT WALK TO MAIN ST/COURTHOUSE/SHOPPING/RESTAURANTS. THIS HOME IS "TO BE BUILT". BUILDER IS A SEMI-CUSTOM BUILDER , WILL ALLOWS CHANGES TO HIS FLOOR PLANS-WILL BUILD TO SUIT. SEE VIEW DOCS. WE HAVE SEVERAL ADDITIONAL FLOOR PLANS PRICED, TO CHOOSE FROM, THAT MAY BE BUILT ON THIS LOT. NOTE: FLOOR PLANS FALL IN DIFFERENT SERIES FOR STANDARD FEARURES, ALL ARE ATTTACHED. OTHER MODELS PRICED UPON REQUEST. THE CAROLINE FLOOR PLAN IS ONE OF THE BUILDER'S MOST POPULAR MODELS FOR ONE LEVEL LIVING. ESPECIALLY THOSE BUYERS LOOKING TO DOWNSIZE. THIS HOME FEATURES 3 BR'S, 2 BA'S, VAULTED GREAT ROOM, OPEN AND SPACIOUS KITCHEN WITH LARGE ISLAND WHICH IS THE FOCAL POINT FOR MUCH OF FAMILY LIFE TODAY. HUGE WALK IN PANTRY AND MUD RM/LAUNDRY OFF KITCHEN AND LEADS TO THE 2 CAR GAR. FULL UNFINSHED BASEMENT WITH ROUGH IN PLUMBING FOR STORAGE OR FUTURE EXPANSION, ALL ON THIS 0.71 ACRE LOT IN THE HEART OF WARRENTON. BUILDER OFFERS 5K TOWARDS BUYER'S CLOSING COST IF THEY USE ONE OF THE PREFERRED LENDERS AND THE PREFERRED TITLE COMPANY. PHOTOS MAY DEPICT OPTIONS AVAILABLE BUT NOT INCLUDED IN THE BASE PRICE. REFER TO STANDARD FEATURES. AL QUESTIONS WELCOMED.
© BRIGHT, All Rights Reserved - The data relating to real estate for sale on this website appears in part through the BRIGHT Internet Data Exchange program, a voluntary cooperative exchange of property listing data between licensed real estate brokerage firms in which Xome Inc. participates, and is provided by BRIGHT through a licensing agreement. Some real estate firms do not participate in IDX and their listings do not appear on this website. Some properties listed with participating firms do not appear on this website at the request of the seller. The information provided by this website is for the personal, non-commercial use of consumers and may not be used for any purpose other than to identify prospective properties consumers may be interested in purchasing. Some properties which appear for sale on this website may no longer be available because they are under contract, have Closed or are no longer being offered for sale. Home sale information is not to be construed as an appraisal and may not be used as such for any purpose. BRIGHT MLS is a provider of home sale information and has compiled content from various sources. Some properties represented may not have actually sold due to reporting errors.
Warrenton Real Estate
The median home value in Warrenton, VA is $592,600. This is higher than the county median home value of $536,400. The national median home value is $338,100. The average price of homes sold in Warrenton, VA is $592,600. Approximately 58.87% of Warrenton homes are owned, compared to 34.46% rented, while 6.67% are vacant. Warrenton real estate listings include condos, townhomes, and single family homes for sale. Commercial properties are also available. If you see a property you’re interested in, contact a Warrenton real estate agent to arrange a tour today!
Warrenton, Virginia 20186 has a population of 10,002. Warrenton 20186 is less family-centric than the surrounding county with 32.42% of the households containing married families with children. The county average for households married with children is 35.08%.
The median household income in Warrenton, Virginia 20186 is $78,275. The median household income for the surrounding county is $111,368 compared to the national median of $69,021. The median age of people living in Warrenton 20186 is 40.2 years.
Warrenton Weather
The average high temperature in July is 86 degrees, with an average low temperature in January of 23.2 degrees. The average rainfall is approximately 44.4 inches per year, with 19.9 inches of snow per year.


