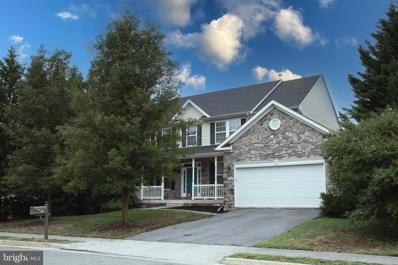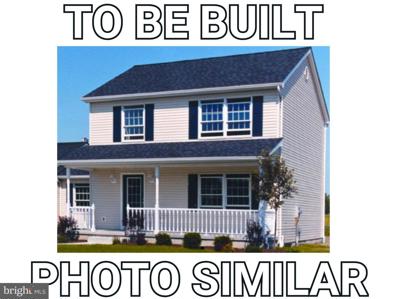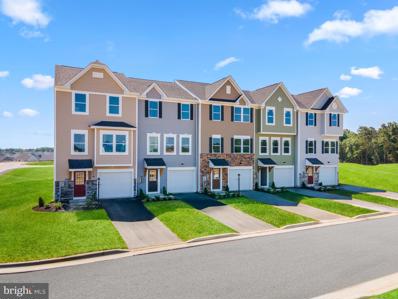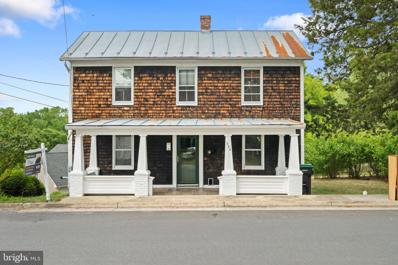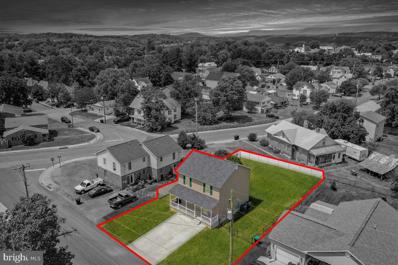Strasburg VA Homes for Sale
$599,999
162 Abby Lane Strasburg, VA 22657
- Type:
- Single Family
- Sq.Ft.:
- 4,226
- Status:
- Active
- Beds:
- 5
- Lot size:
- 0.28 Acres
- Year built:
- 2005
- Baths:
- 4.00
- MLS#:
- VASH2009340
- Subdivision:
- Crystal Hill
ADDITIONAL INFORMATION
Welcome home in beautiful Strasburg, Virginia! This delightful residence in Crystal Hill offers the perfect blend of comfort, style, and convenience in a serene setting. It may be unassuming from the exterior with several shade trees offering privacy from the street, but the inside is a dream with many updates and renovations, and a lower-level apartment ready for multigenerational living or a private guest suite. Interior Highlights: Step inside this inviting home to find a thoughtfully designed floor plan that maximizes space and light. The formal living room is warm and welcoming. The adjacent dining room and modern kitchen are perfect for both everyday meals and entertaining guests. The kitchen boasts a recent renovation with new Kitchen Aide stainless steel appliances, a gas stove and oven, granite countertops, ample cabinetry, updated lighting, and a large island with seating. The kitchen flows right into the large family room â or out the French doors onto the large back deck. The main level laundry doubles as a mud room and leads out to an oversized garage with plenty of storage space. The main level also includes a half bath and a front room perfect for a study or reading nook. All of the homes bedrooms are all generously sized, providing a cozy retreat at the end of the day. The light and bright primary suite includes new hardwood floors, a walk-in closet and a private bath with a soaking tub and separate shower, offering a comfortable and private sanctuary. 3 additional bedrooms shared a large full bath and are versatile and can be adapted to meet your needs, whether as a guest room, home office, a den or play area. Attic access for additional storage can be found in the primary closet and in a secondary bedroom. A 5th extra-large bedroom on the lower level is part of the perfect multigenerational apartment with its own kitchen, dining, bath and laundry that also has walkout access out to the back yard and covered patio. Some of the recent renovations and upgrades include the high-end kitchen with granite countertops, wainscoting in the formal dining room, a new roof (2019), new upstairs HVAC system (2020), deck stain (2023), brand new hardwood flooring in the upstairs hallway, primary suite and walk-in closet (2024), new light fixtures and fresh paint throughout much of the home. The lower level has everything you need for separate living â kitchen with eat-in bar & pantry, dining room, office nook, living room, a recently renovated full bath and an extra-large bedroom. The lower level evens boasts its own private utility / laundry room and plenty of other storage. Exterior Features: The exterior of the home is equally impressive. A easy to maintain landscaped front yard and wide driveway welcome you home. The stone accenting gives the home a classic look. The backyard offers a peaceful oasis with a covered patio, large deck, and plenty of yard space for gardening, pets and playtime. Itâs an ideal spot for relaxing, outdoor dining, or enjoying time with family and friends. 162 Abby Lane is situated in a friendly, well-established neighborhood with easy access to local amenities. Enjoy nearby shopping and dining options, all within a short drive. Strasburgâs charming downtown area and scenic mountain views add to the appeal, providing a perfect blend of small-town charm and convenience. Donât miss the opportunity to make this wonderful property your new home. Contact us today to schedule a viewing and experience firsthand all that this home has to offer!
$187,000
185 Hailey Lane Strasburg, VA 22657
- Type:
- Single Family
- Sq.Ft.:
- 1,195
- Status:
- Active
- Beds:
- 2
- Year built:
- 2003
- Baths:
- 2.00
- MLS#:
- VASH2009212
- Subdivision:
- Signal Knob Condos
ADDITIONAL INFORMATION
2BR 2BA condo in sought after community. Keyless entry, vinyl flooring installed 2 yrs ago, berber carpet in bedrooms, stainless steel appliances including flat top range, built-in microwave, and engraved chair rail. Spacious rooms, eat-in kitchen, utility room, master bedroom with walk-in closet and separate bath. Private balcony. Water/Sewer/Trash included in HOA fee.
$350,000
Tbd Ash St Strasburg, VA 22657
- Type:
- Single Family
- Sq.Ft.:
- 1,344
- Status:
- Active
- Beds:
- 3
- Lot size:
- 0.16 Acres
- Baths:
- 3.00
- MLS#:
- VASH2009020
- Subdivision:
- None
ADDITIONAL INFORMATION
** To Be Built ** *The foundation is expected to be completed by the end of this week (11/17), with the roof estimated to be finished within the next two weeks.* Welcome to Ash St! This new construction home boasts 3 bedrooms and 2.5 bathrooms, perfect for modern living. Throughout the lower level, youâll find an inviting open concept layout with Luxury Vinyl Tile flooring. The family room flows seamlessly into the kitchen, which features elegant granite countertops. Adjacent to the kitchen, the dining area and living room provide ample space for entertaining and everyday comfort. Step outside to enjoy the 8x10 rear deck, ideal for outdoor relaxation and gatherings. Upstairs, the home offers three well-appointed bedrooms and two full bathrooms. Each bedroom is designed with comfort and style in mind, providing plenty of space for rest and privacy. The bathrooms are finished with gleaming subway tile, adding a touch of sophistication. This home combines contemporary design with functional living spaces, making it a perfect choice for anyone looking to settle in a new, vibrant neighborhood!
$359,990
0 Homewood Strasburg, VA 22657
- Type:
- Single Family
- Sq.Ft.:
- 1,966
- Status:
- Active
- Beds:
- 3
- Lot size:
- 0.04 Acres
- Year built:
- 2024
- Baths:
- 3.00
- MLS#:
- VASH2009290
- Subdivision:
- None Available
ADDITIONAL INFORMATION
Introducing Cedar Creek, a brand new townhome community with the best prices in Strasburgâs most popular community. Your new home is located off I-81, just minutes from Winchester and 2 miles from I-66, making it the perfect location to be close to amenities, while still living in charming Shenandoah County. The St. Paul Townhome features 3 bedrooms, 2 1/2 baths, and a one-car garage. The main floor has an open-concept floorplan with a spacious family room that leads to a fully equipped kitchen. The kitchen has an island, pantry closet, and breakfast nook. This level also has a powder room. You can also access the composite exterior deck from the kitchen, which is perfect for relaxing or entertaining guests. Upstairs, you'll find the luxurious Owner's Bedroom with a spacious walk-in closet and an Owner's Bath. There are two additional bedrooms and a bath on this level as well. You'll also find a laundry hookup conveniently located on the bedroom level. The lower level of the house has a spacious finished Recreation Room along with a 1/2 bath rough-in. Additionally, there is a one-car private garage and additional parking on the outside driveway. We're excited to show you how you can personalize this design to meet your family's lifestyle and needs. We can't wait for you to call the St. Paul home. Photos of similar model.
$795,000
15699 Back Road Strasburg, VA 22657
- Type:
- Single Family
- Sq.Ft.:
- 1,830
- Status:
- Active
- Beds:
- 3
- Lot size:
- 20 Acres
- Year built:
- 1918
- Baths:
- 2.00
- MLS#:
- VASH2009140
- Subdivision:
- None
ADDITIONAL INFORMATION
Take a step back in time, breathe the fresh air and absorb the tranquility that surrounds... A rare small farm offering in Shenandoah County, Virginia. This 20+/- acre mostly open. partially wooded farm offers endless possibilities. From having your own chickens for daily fresh eggs, to raising cattle beef, sheep, goats, and horses. Plenty of open space in the large fenced yard for gardens and fruit trees, family gatherings and pets... Fenced and cross fenced with two wells and a stream. The beautiful mountain views, sunrises and sunsets, in addition to its peacefulness, quiet and natural beauty, make this property a magical place. The Farm is improved by an early 1900's tastefully modernized three bedroom, 2 bath (third bath plumbed), two-story Home with formal dining room, kitchen with high end cabinetry and breakfast area. Additional amenities include a detached one room cottage with native stone fireplace just steps away from the main house, currently converted to an office and recreation room... An equipment shed having several storage bays, and a building housing a large quality chicken coop and a well designed enclosed workshop. the forty by sixty (40 x 60) Bank Barn is historically registered, has a well and approval for its own septic. Large open storage space, with twenty by forty (20 x 40) finished room with heat and air are on the main floor. Stables and open area on lower level. Airbnb potential with County approval. Conveniently located just minutes to I-81, I-66 and Strasburg. Less than an hour from Northern Virginia. 40' right of way at Northern end of property for access for neighbor. House is winterized. ADDITIONAL ACREAGE AVAILABLE
- Type:
- Single Family
- Sq.Ft.:
- 1,486
- Status:
- Active
- Beds:
- 4
- Lot size:
- 0.1 Acres
- Year built:
- 1912
- Baths:
- 2.00
- MLS#:
- VASH2008820
- Subdivision:
- Shenandoah
ADDITIONAL INFORMATION
Location Location Location!!! This charming downtown home is walking distance from the heart of town filled with grassroots art, restaurants , shops, antiques, and civil war history. Enjoy evenings relaxing on the front craftsman style porch across from historic church on the quiet end of West Queen St. For more privacy, retreat to the secluded back yard. This roomy home boosts original hardwood floors, claw foot tub, and custom kitchen cabinets built for the long time owner of this gem. Upgrades include a dual zone HVAC system that brings modern convenience to this classic or curl up around one of the two woodburning stoves. Four bedrooms upstairs perfect for the growing family. If more storage room is needed access the attic area with pull down ladder.
$328,000
166 Acton Place Strasburg, VA 22657
- Type:
- Single Family
- Sq.Ft.:
- 1,568
- Status:
- Active
- Beds:
- 3
- Lot size:
- 0.18 Acres
- Year built:
- 2021
- Baths:
- 3.00
- MLS#:
- VASH2009084
- Subdivision:
- None Available
ADDITIONAL INFORMATION
THEIR LOSS IS YOUR GAIN. **Back Active at no fault of the seller.** NEW PRICE!! Welcome to 166 Acton Place, a newly constructed residence situated in central Strasburg, VA. This home offers convenient access to amenities such as the town park, public river access, public pools, local wineries, restaurants and Strasburg's renowned river walk trail. ** Built in 2021, the property retains its pristine condition. This colonial-style home features 3 bedrooms and 2.5 bathrooms with a thoughtfully designed open concept floor plan, making it well-suited for any family's lifestyle. The main level boasts a spacious living room, luxury vinyl plank flooring, and a well-equipped kitchen complete with stainless steel appliances, granite countertops, and a large pantry. Additionally, the main level includes a half bathroom for guests, ample storage space, and a separate laundry area. Upstairs, you will find a generous primary suite featuring a walk-in closet and a private bathroom with double sinks. Two additional bedrooms and another modern full bathroom complete the upper level. **Outside, the property offers a 12 x 12 deck, a fully fenced yard, and a charming covered porch with views of Strasburg's iconic Single Knob. **Located just minutes from I-81 and I-66, this home is perfect for any commuters needs. The seller truly loves this home and hopes that you will too. **Seller can close quickly if needed, has found home of choice**
© BRIGHT, All Rights Reserved - The data relating to real estate for sale on this website appears in part through the BRIGHT Internet Data Exchange program, a voluntary cooperative exchange of property listing data between licensed real estate brokerage firms in which Xome Inc. participates, and is provided by BRIGHT through a licensing agreement. Some real estate firms do not participate in IDX and their listings do not appear on this website. Some properties listed with participating firms do not appear on this website at the request of the seller. The information provided by this website is for the personal, non-commercial use of consumers and may not be used for any purpose other than to identify prospective properties consumers may be interested in purchasing. Some properties which appear for sale on this website may no longer be available because they are under contract, have Closed or are no longer being offered for sale. Home sale information is not to be construed as an appraisal and may not be used as such for any purpose. BRIGHT MLS is a provider of home sale information and has compiled content from various sources. Some properties represented may not have actually sold due to reporting errors.
Strasburg Real Estate
The median home value in Strasburg, VA is $295,600. This is higher than the county median home value of $275,500. The national median home value is $338,100. The average price of homes sold in Strasburg, VA is $295,600. Approximately 62.13% of Strasburg homes are owned, compared to 29.57% rented, while 8.31% are vacant. Strasburg real estate listings include condos, townhomes, and single family homes for sale. Commercial properties are also available. If you see a property you’re interested in, contact a Strasburg real estate agent to arrange a tour today!
Strasburg, Virginia 22657 has a population of 7,036. Strasburg 22657 is more family-centric than the surrounding county with 25.27% of the households containing married families with children. The county average for households married with children is 24.11%.
The median household income in Strasburg, Virginia 22657 is $52,486. The median household income for the surrounding county is $58,609 compared to the national median of $69,021. The median age of people living in Strasburg 22657 is 36.6 years.
Strasburg Weather
The average high temperature in July is 85.6 degrees, with an average low temperature in January of 20 degrees. The average rainfall is approximately 38.2 inches per year, with 22.6 inches of snow per year.
