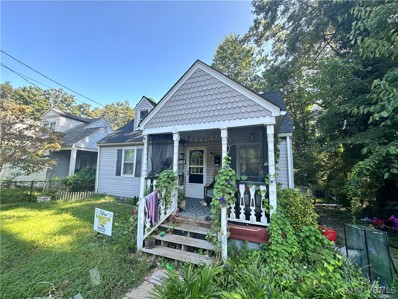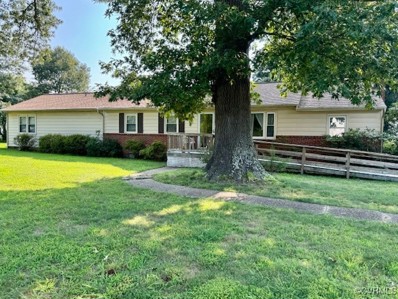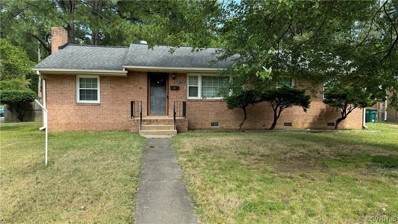Sandston VA Homes for Sale
$389,029
236 Taylor Road Sandston, VA 23150
- Type:
- Single Family
- Sq.Ft.:
- 1,880
- Status:
- Active
- Beds:
- 4
- Lot size:
- 0.24 Acres
- Year built:
- 2024
- Baths:
- 3.00
- MLS#:
- 2427633
ADDITIONAL INFORMATION
Last Lot! New 4 bedroom home with First Floor Primary Bedroom underway in Hillview! Vaulted ceiling in Primary with ceiling fan and vertical trim wall. Primary bath has double vanity and 5' fiberglass shower. Laminate flooring in kitchen, nook, foyer, half bath and great room. 36" wall cabinets in kitchen with crown molding. 2x7 kitchen island with pendant lighting, granite counters and stainless appliances. 10x12 deck and pull down attic with storage.
$899,900
7367 Elko Road Sandston, VA 23150
- Type:
- Single Family-Detached
- Sq.Ft.:
- 3,625
- Status:
- Active
- Beds:
- 4
- Lot size:
- 1.95 Acres
- Year built:
- 2005
- Baths:
- 3.00
- MLS#:
- 2403221
- Subdivision:
- Whippoorwill Farms
ADDITIONAL INFORMATION
Escape the city lights to your own private retreat on nearly 2 acres of beautifully maintained grounds, 15 mins from Richmond International Airport. This freshly painted, custom-built family home welcomes you w/hardwood floors, office, & spacious family room featuring a cozy gas fireplace & built-in bookcase. The open kitchen is perfect for entertaining, offering ample cabinetry, granite countertops, stainless steel appliances, & pantry. Step out onto the screened porch to enjoy your morning coffee while taking in the peaceful wooded views or unwind in the evening in the 4-person hot tub. The backyard is an entertainer's paradise, equipped with a grilling area, fire pit, fenced in-ground pool, & full-size sports court for basketball, tennis, or pickleball. A charming gazebo adds the perfect touch for outdoor gatherings. For golf enthusiasts, there’s a separate studio building complete with your own golf simulator. Subject to a ratified contract with contingencies. Owner wishes to continue to show the property and may consider backup/other offers.
$358,500
11 Berry Street Sandston, VA 23150
- Type:
- Single Family
- Sq.Ft.:
- 1,384
- Status:
- Active
- Beds:
- 4
- Lot size:
- 0.21 Acres
- Year built:
- 1918
- Baths:
- 3.00
- MLS#:
- VAHN2000714
- Subdivision:
- None Available
ADDITIONAL INFORMATION
generous lot, this property offers plenty of room to grow and play. Many updates like new flooring, New hardyplanks siding, new roof,New kitchen,upgrade baths,New HVAC SYSTEM and much more, You can make this house your dream home. The home features nice bright and airy living area, perfect for family gatherings. The update kitchen has an abundance of cabinets. There are 4 sizable bedrooms, including 2 primary suites with an en-suite bath and an additiona 2 bedrooms perfect for your teen or inlaws. The large backyard is ideal for outdoor activities or gardening. Conveniently located near schools, sports complexes,RVA International airport and popular entertainment spots, this home is perfect for families looking to settle in a vibrant community. Donât miss the opportunity to add your personal touch and create lasting memories in this well-loved home. Schedule a viewing today and imagine the possibilities!
- Type:
- Single Family
- Sq.Ft.:
- 2,800
- Status:
- Active
- Beds:
- 4
- Lot size:
- 3 Acres
- Year built:
- 2012
- Baths:
- 3.00
- MLS#:
- VAHN2000704
- Subdivision:
- None Available
ADDITIONAL INFORMATION
VERIZON FIOS INTERNET!! Discover the charm and elegance of this exceptional 4-bedroom, 2.5-bath Colonial home, perfectly situated on 2.76 picturesque acres. Spanning 2,800 square feet, this two-story residence effortlessly combines classic design with modern living. Upon entering, you'll be greeted by a formal dining room featuring exquisite chair molding, setting the stage for elegant dinners and family gatherings. The open-concept layout seamlessly connects the kitchen to the family room, creating a welcoming space for everyday living and entertaining. The kitchen boasts stunning granite countertops and recessed lighting that accentuates the rich hardwood flooring throughout the main level. The expansive family room offers a cozy retreat with a gas fireplace, while the large recreation room provides additional space for relaxation or play. The upper level is home to a spacious primary bedroom with a luxurious en-suite bathroom, complete with a large soaking tub. Three additional generously sized bedrooms on this floor ensure ample space for family and guests. Additional features include a 20X30 detached 1.5-car garage with a car charger/battery system, a 12X16 wooden deck, and a beautifully maintained exterior, perfect for enjoying the tranquil surroundings. This home combines comfort, style, and functionality, making it an ideal choice for those seeking a serene and spacious retreat.
- Type:
- Single Family
- Sq.Ft.:
- 2,784
- Status:
- Active
- Beds:
- 4
- Lot size:
- 0.62 Acres
- Year built:
- 2005
- Baths:
- 3.00
- MLS#:
- 2425745
- Subdivision:
- Pine Creek South
ADDITIONAL INFORMATION
Welcome to this beautifully updated home, exhibiting a neutral color paint scheme and fresh interior paint. The living room is cozy with a charming fireplace. The kitchen is a culinary delight with all stainless steel appliances and a center island offering ample space for meal preparation. The primary bathroom is a haven of relaxation with a separate tub and shower and double sinks. Step outside to a spacious deck, perfect for outdoor entertaining. The property also includes a practical storage shed. With partial flooring replacement, this home is a perfect blend of comfort and style. Don't miss out on this gem! This home has been virtually staged to illustrate its potential. Buyer to verify square footage.
- Type:
- Townhouse
- Sq.Ft.:
- 1,318
- Status:
- Active
- Beds:
- 3
- Year built:
- 2024
- Baths:
- 3.00
- MLS#:
- 2425125
- Subdivision:
- Parkside Townes
ADDITIONAL INFORMATION
MEET THE GATES! The Gates designer townhome offers a harmonious blend of comfort and style. The family room flows seamlessly into the dining area and kitchen allowing a layout that is ideal for entertaining and everyday living! The kitchen, a chef's delight, is equipped with a convenient pantry, and you have the option to add a center island, making meal preparation a breeze. Upstairs, you'll find a spacious Primary Suite with walk-in closet and private bath. Two additional bedrooms, hall bath and laundry area completes the tour. Love being outdoors? Then you'll want to add on the large patio space just off the kitchen, the perfect place to enjoy your morning coffee and take in the fresh air! Welcome to Parkside Townes, nestled in Sandston, VA, our new-construction, low-maintenance townhomes are situated just across from Henrico County's newest recreation facility, Taylor Farm Park! This expansive park features a skate park, biking trails, event areas, a spray park, and more, offering endless outdoor enjoyment right at your doorstep. Conveniently located minutes from I-295, Parkside Townes provides easy access to Richmond International Airport and downtown Richmond, making commuting a breeze. Surround yourself with protected greenery, nature trails, and a gathering park, creating a peaceful and welcoming atmosphere for residents. ACT SOON - There is still time for the Purchaser to select structural and design finishes. TOWNHOME IS NOT BUILT - Photos are from builder's library and shown as an example only (colors, features and options will vary).
- Type:
- Townhouse
- Sq.Ft.:
- 1,318
- Status:
- Active
- Beds:
- 3
- Year built:
- 2024
- Baths:
- 3.00
- MLS#:
- 2425124
- Subdivision:
- Parkside Townes
ADDITIONAL INFORMATION
MEET THE BARTON! Envision a kitchen that's not just a place to cook, but the heart of your home. That is what you'll find the Barton designer townhome. The oversized kitchen island acts as the centerpiece, where friends and family gather. Just steps away, a spacious family room invites relaxation and the ideal place for hosting. Upstairs, you'll find a spacious Primary Suite with walk-in closet and private bath. Two additional bedrooms, hall bathroom and laundry area completes the tour. Love the outdoors? Add a beautiful patio along with a shed for additional storage! Welcome to Parkside Townes, nestled in Sandston, VA, our new-construction, low-maintenance townhomes are situated just across from Henrico County's newest recreation facility, Taylor Farm Park! This expansive park features a skate park, biking trails, event areas, a spray park, and more, offering endless outdoor enjoyment right at your doorstep. Conveniently located minutes from I-295, Parkside Townes provides easy access to Richmond International Airport and downtown Richmond, making commuting a breeze. Surround yourself with protected greenery, nature trails, and a gathering park, creating a peaceful and welcoming atmosphere for residents. ACT SOON - There is still time for the Purchaser to select structural and design finishes. TOWNHOME IS NOT BUILT - Photos are from builder's library and shown as an example only (colors, features and options will vary).
- Type:
- Single Family
- Sq.Ft.:
- 1,359
- Status:
- Active
- Beds:
- 4
- Lot size:
- 0.19 Acres
- Year built:
- 1944
- Baths:
- 2.00
- MLS#:
- 2422962
- Subdivision:
- Woodlawn Terrace
ADDITIONAL INFORMATION
New Roof Newer Heat pump
$384,900
100 Covey Road Sandston, VA 23150
- Type:
- Single Family
- Sq.Ft.:
- 2,072
- Status:
- Active
- Beds:
- 4
- Lot size:
- 1.03 Acres
- Year built:
- 1962
- Baths:
- 3.00
- MLS#:
- 2420190
- Subdivision:
- Currituck Farms
ADDITIONAL INFORMATION
INCREDIBLE NEW PRICE !! Motivated Seller :) Amazing Brick & Aluminum Ranch in Sweet Sandston ! This well maintained home sits a Beautiful Acre Lot that provides convenience to Interstate, Shopping and Schools. With 2,072 square feet, the interior includes 4 Bedrooms, 2.5 Baths, Formal Living Room w/Plush Carpet, Large Picture Window, and crown molding, HUGE Eat-In Kitchen w/2 Ceiling Fans and an enormous amount of Cabinets providing ample storage space. All appliances convey in this spacious kitchen including, Wall Oven (2021), Flat Top Stove (2021), Stainless Steel Refrigerator, and Microwave. The cozy Den boasts solid paneling, wood burning brick fireplace, Ceiling Fan and a 1/2 Bath Attached. 4 BEDROOMS TOTAL - The Primary Bedroom is another Huge living space offering a walk-in closet, attached Full bath, crown molding, and plush carpet. The remaining 3 Bedrooms are good size and are serviced by another Full Bath in the Hallway. OTHER HIGHLIGHTS include a Detached Garage (tall enough for boats, RVs, etc.), a separate detached Shed (both with electricity), No Worries about losing your power w/this WHOLE HOUSE GENERATOR (2022) !!!!, Front Porch (w/Handicap Ramp - that can be removed upon request), Rear Deck, Cement Driveway, Well (New Pump - 2024), Conventional Septic (New Tank - 2019), 2 Zone Heating including Heat Pump/Central Air, ROOF (2021), and HW Heater (2023). Great Opportunity for this Fantastic Property. Let's set up a showing today !!
$301,500
2031 Chartwood Sandston, VA 23150
- Type:
- Single Family
- Sq.Ft.:
- 1,967
- Status:
- Active
- Beds:
- 4
- Lot size:
- 0.25 Acres
- Year built:
- 2000
- Baths:
- 3.00
- MLS#:
- 2417421
- Subdivision:
- Chartwood
ADDITIONAL INFORMATION
Affordably priced! Welcome to 2031 Chartwood Lane. This beautiful 2 story home showcases 4 bedrooms 2 1/2 baths with an open concept floor plan. The first floor offers eat-in kitchen flowing into living room, family room with wall accent molding and fireplace. The kitchen has luxury vinly floors, gas range and stainless steel appliances. The primary suite is large with vaulted ceiling, upgraded luxury bath with double vanity and walkin closet. The exterior features custom rear deck, thermal replacement windows, paved driveway and fenced-in backyard. Property is sold “AS-IS”
- Type:
- Single Family
- Sq.Ft.:
- 1,378
- Status:
- Active
- Beds:
- 3
- Lot size:
- 0.29 Acres
- Year built:
- 1962
- Baths:
- 2.00
- MLS#:
- 2417263
- Subdivision:
- Lee Park
ADDITIONAL INFORMATION
All brick home with many features in an established neighborhood! This house features 2 bedrooms and 1.5 bathrooms. Plus, there is an additional room which could be used as a dining room, home office or another bedroom without a closet. Open concept kitchen / living room. Kitchen comes equipped with plenty of cabinets, as well as an island for additional counter / bar space. Separate laundry / utility room. There is a spacious and inviting sunken family room off of the kitchen, which boasts a brick fireplace. Step into the additional sunroom off of the back of the house, and enjoy natural light. Sunroom leads to a patio and large, fenced back yard. Plenty of space for relaxation or entertaining family and friends during downtime. Heat pump / central air with an additional oil radiator for those extra cold nights. Garage and carport provide ample storage space. Close drive to I-295, I-64 and Richmond International Airport for easy commutes and travel. Excellent location for exercise and nature enthusiasts. House is a short walk to Taylor Farm Park walking / biking trailhead, Henrico County’s newest park…a $20+ million project which is slated for completion this summer.
$397,725
224 Taylor Road Sandston, VA 23150
- Type:
- Single Family
- Sq.Ft.:
- 1,719
- Status:
- Active
- Beds:
- 4
- Lot size:
- 0.25 Acres
- Year built:
- 2024
- Baths:
- 3.00
- MLS#:
- 2402448
ADDITIONAL INFORMATION
New 4 bedroom home underway close to airport and interstate! The Montpelier plan features vaulted front porch, black windows on front, and black gutters. Open first floor design with laminate flooring on the entire first floor. Kitchen offers a large 2x6 island with an overhang, 36" wall cabinets with crown molding, granite counters, and an angled bay window in the breakfast nook. Primary bathroom has a 5' shower with glass door. Also includes black hardware package, 10x14 deck, and attic pull down with storage.


© BRIGHT, All Rights Reserved - The data relating to real estate for sale on this website appears in part through the BRIGHT Internet Data Exchange program, a voluntary cooperative exchange of property listing data between licensed real estate brokerage firms in which Xome Inc. participates, and is provided by BRIGHT through a licensing agreement. Some real estate firms do not participate in IDX and their listings do not appear on this website. Some properties listed with participating firms do not appear on this website at the request of the seller. The information provided by this website is for the personal, non-commercial use of consumers and may not be used for any purpose other than to identify prospective properties consumers may be interested in purchasing. Some properties which appear for sale on this website may no longer be available because they are under contract, have Closed or are no longer being offered for sale. Home sale information is not to be construed as an appraisal and may not be used as such for any purpose. BRIGHT MLS is a provider of home sale information and has compiled content from various sources. Some properties represented may not have actually sold due to reporting errors.
Sandston Real Estate
The median home value in Sandston, VA is $299,999. This is lower than the county median home value of $322,200. The national median home value is $338,100. The average price of homes sold in Sandston, VA is $299,999. Approximately 46.36% of Sandston homes are owned, compared to 48.79% rented, while 4.85% are vacant. Sandston real estate listings include condos, townhomes, and single family homes for sale. Commercial properties are also available. If you see a property you’re interested in, contact a Sandston real estate agent to arrange a tour today!
Sandston, Virginia has a population of 7,083. Sandston is less family-centric than the surrounding county with 24.09% of the households containing married families with children. The county average for households married with children is 32.03%.
The median household income in Sandston, Virginia is $54,221. The median household income for the surrounding county is $76,345 compared to the national median of $69,021. The median age of people living in Sandston is 38.1 years.
Sandston Weather
The average high temperature in July is 89.9 degrees, with an average low temperature in January of 28.8 degrees. The average rainfall is approximately 44.8 inches per year, with 8.6 inches of snow per year.











