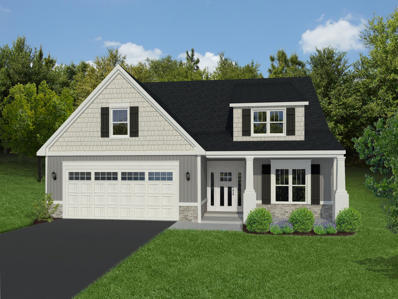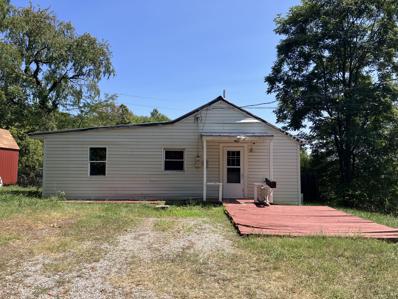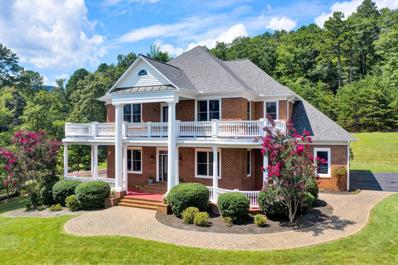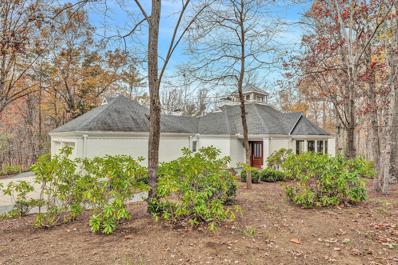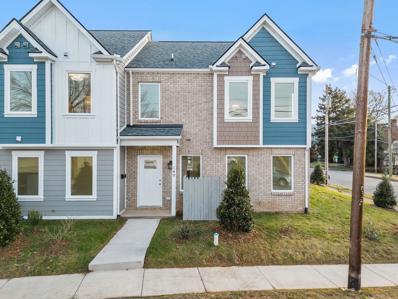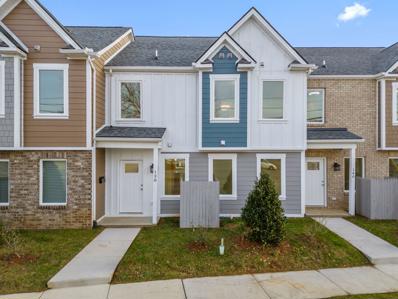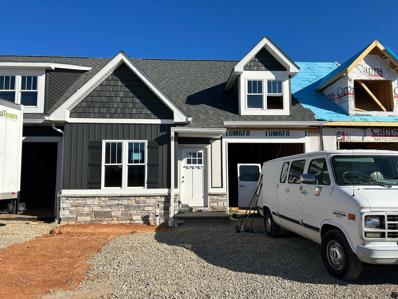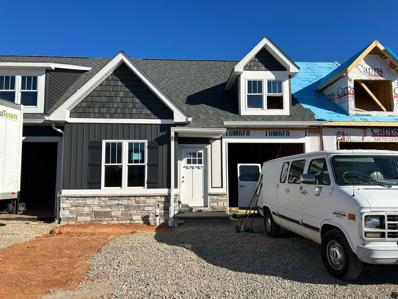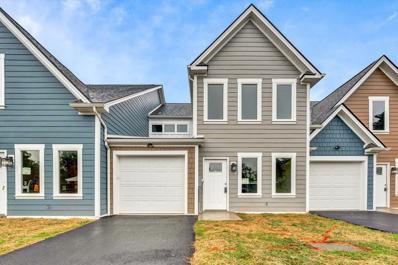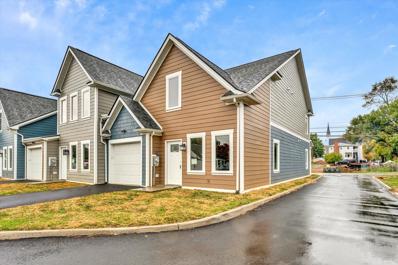Salem VA Homes for Sale
$454,950
2298 FOXFIELD Ln Salem, VA 24153
- Type:
- Single Family
- Sq.Ft.:
- 1,922
- Status:
- Active
- Beds:
- 3
- Lot size:
- 0.21 Acres
- Baths:
- 2.00
- MLS#:
- 911494
- Subdivision:
- River Oaks At Russlen Farms
ADDITIONAL INFORMATION
New Construction with warranties on everything! LiveNEW! Purchase from a builder with over 2,500 homes completed! Please find information below and pictures attached for our Magnolia style home which offers 1922 square feet above grade, and 9' framed walls on first floor with smooth drywall finish. This house plan incorporates luxury vinyl plank on the entire main living level, upstairs hallway and master bedroom, ceramic tile in the full baths and laundry, and carpet throughout remaining areas. The master shower offers ceramic tiled walls and floor! Premium Tahoe cabinets by Timberlake in the kitchen and bathrooms, with soft close, makes the home even more beautiful. The kitchen and bath counter tops are luxurious granite. Crown molding can be found in the dining room and master
$729,950
39 HAWTHORN Rd Salem, VA 24153
- Type:
- Single Family
- Sq.Ft.:
- 4,242
- Status:
- Active
- Beds:
- 4
- Lot size:
- 0.5 Acres
- Year built:
- 1914
- Baths:
- 3.10
- MLS#:
- 911310
- Subdivision:
- N/A
ADDITIONAL INFORMATION
Beautiful home in the heart of Salem. Walk to downtown Salem and Roanoke College. 9 foot ceilings on entry level. Recently updated. New heat-pumps, new elec service, new pavement. Four bedrooms and possibly more on 3rd level. Entry level bath with walk-in shower and entry level laundry. Multiple outdoor porches. Second level with multiple bathrooms and bedrooms. Third level is possible bedrooms and play area. Detached renovated 2 car garage with above apartment/studio including kitchen and bath. Seller will finance at 4% interest with a five year balloon.
$274,999
707 S COLORADO St Salem, VA 24153
- Type:
- Single Family
- Sq.Ft.:
- 1,996
- Status:
- Active
- Beds:
- 5
- Lot size:
- 0.22 Acres
- Year built:
- 1910
- Baths:
- 2.00
- MLS#:
- 911214
- Subdivision:
- NA
ADDITIONAL INFORMATION
Experience a unique chance to own a beautifully updated home in a prime location close to downtown Salem, Roanoke College, and The Greenway! Zoned RB for residential or business use, this property is ideal for families, businesses, or both in a live/work environment. Enjoy stunning refinished heart of pine floors, recently renovated bathrooms and kitchen, a new roof 2021, new HVAC 2022, fresh paint, modern appliances, and ample space. Plus, benefit from convenient parking, alley access, a carport, a waterproofed basement, make it into duplex, has two meters, endless possibilities!
- Type:
- Single Family
- Sq.Ft.:
- 2,020
- Status:
- Active
- Beds:
- 3
- Lot size:
- 0.58 Acres
- Baths:
- 2.10
- MLS#:
- 910841
- Subdivision:
- Point Pleasant
ADDITIONAL INFORMATION
Newer Subdivision in Roanoke Co/Glenvar School district. Open Floor plan with laundry and Primary Bedroom on Main Level. Bedroom2 & 3 upstairs with a shared bathroom. Natural Gas forced air heat. Tankless gas water heater. Kitchen cabinet are white.
$125,000
803 CRAIG Ave Salem, VA 24153
- Type:
- Single Family
- Sq.Ft.:
- 954
- Status:
- Active
- Beds:
- 2
- Lot size:
- 0.24 Acres
- Year built:
- 1945
- Baths:
- 1.00
- MLS#:
- 910833
- Subdivision:
- N/A
ADDITIONAL INFORMATION
This charming 2-bedroom, 1-bathroom home in a highly desirable Salem location is ideal for first-time homebuyers. With fantastic walkability to local shops, dining, and parks, this cozy property offers unbeatable convenience. Priced to sell, this home has incredible potential as a fixer-upper - make it your own with some TLC and add instant value. Don't miss out on this amazing opportunity to own a home in a prime spot!
- Type:
- Single Family-Detached
- Sq.Ft.:
- 2,020
- Status:
- Active
- Beds:
- 3
- Lot size:
- 0.58 Acres
- Year built:
- 2024
- Baths:
- 3.00
- MLS#:
- 422136
ADDITIONAL INFORMATION
Newer Subdivision in Roanoke Co/Glenvar School district. Open Floor plan with laundry and Primary Bedroom on Main Level. Bedroom 2 & 3 upstairs with a shared bathroom. Natural Gas forced air heat. Tankless gas water heater. Kitchen cabinet are white. Siding color: Linen, Accent: Linen Vertical, Brick: Oyster Pearl
$389,950
5221 ARROWHEAD Trl Salem, VA 24153
- Type:
- Single Family
- Sq.Ft.:
- 1,699
- Status:
- Active
- Beds:
- 4
- Lot size:
- 0.22 Acres
- Year built:
- 2024
- Baths:
- 2.00
- MLS#:
- 910506
- Subdivision:
- Cherokee Hills
ADDITIONAL INFORMATION
New Construction with warranties on everything! LiveNEW! Purchase from a builder with over 2,500 homes completed! Please find information below and pictures attached for our Madison style home which is 1699 square feet above grade, and 9' framed wall on first floor with smooth drywall. This house plan incorporates luxury vinyl plank in the common areas, ceramic tile in the baths and laundry, and carpet throughout remaining areas. Oak treads to the second floor. The master shower offers ceramic tiled walls! Premium Tahoe cabinets by Timberlake in the kitchen make the home even more beautiful. The kitchen counter tops are luxurious granite and the bathrooms are cultured marble. Crown molding can be found in the dining room and master bedroom, as well as chair
$404,950
5213 ARROWHEAD Trl Salem, VA 24153
- Type:
- Single Family
- Sq.Ft.:
- 2,191
- Status:
- Active
- Beds:
- 4
- Lot size:
- 0.22 Acres
- Year built:
- 2024
- Baths:
- 2.10
- MLS#:
- 910467
- Subdivision:
- Cherokee Hills
ADDITIONAL INFORMATION
New Construction with warranties on everything! LiveNEW! Purchase from a builder with over 2,500 homes completed! Please find information below and pictures attached for our Ashton style home which is 2191 square feet above grade, and 9' framed wall on first floor with smooth drywall. This house plan incorporates luxury vinyl plank in the common areas, ceramic tile in the baths and laundry, and carpet throughout remaining areas. Oak treads to the second floor. The master shower offers ceramic tiled walls! Premium Tahoe cabinets by Timberlake in the kitchen make the home even more beautiful. The kitchen counter tops are luxurious granite and the bathrooms are cultured marble. Crown molding can be found in the dining room and master bedroom, as well as chair rail with
$394,950
113 PARKER Ln Salem, VA 24153
- Type:
- Single Family
- Sq.Ft.:
- 1,648
- Status:
- Active
- Beds:
- 3
- Lot size:
- 0.16 Acres
- Year built:
- 2024
- Baths:
- 2.00
- MLS#:
- 910460
- Subdivision:
- Simms Farm
ADDITIONAL INFORMATION
New Construction with warranties on everything! LiveNEW! Purchase from a builder with over 2,500 homes completed! Please find information below and pictures attached for our Beechwood style home which is 1648 square feet above grade, and 9' framed wall on first floor with smooth drywall. This house plan incorporates luxury vinyl plank in the common areas, ceramic tile in the baths and laundry, and carpet throughout remaining areas. Oak treads to the second floor. The master shower offers ceramic tiled walls! Premium Tahoe cabinets by Timberlake in the kitchen make the home even more beautiful. The kitchen counter tops are luxurious granite and the bathrooms are cultured marble. Crown molding can be found in the dining room and master bedroom, as well as chair rail with wainscoting in
$394,950
126 PARKER Ln Salem, VA 24153
- Type:
- Single Family
- Sq.Ft.:
- 1,699
- Status:
- Active
- Beds:
- 4
- Lot size:
- 0.16 Acres
- Year built:
- 2024
- Baths:
- 2.00
- MLS#:
- 910458
- Subdivision:
- Simms Farm
ADDITIONAL INFORMATION
New Construction with warranties on everything! LiveNEW! Purchase from a builder with over 2,500 homes completed! Please find information below and pictures attached for our Madison style home which is 1699 square feet above grade, and 9' framed wall on first floor with smooth drywall. This house plan incorporates luxury vinyl plank in the common areas, ceramic tile in the baths and laundry, and carpet throughout remaining areas. Oak treads to the second floor (where applicable). The master shower offers ceramic tiled walls! Premium Tahoe cabinets by Timberlake in the kitchen make the home even more beautiful. The kitchen counter tops are luxurious granite and the bathrooms are cultured marble. Crown molding can be found in the dining room and master bedroom, as well as chair rail
- Type:
- Single Family
- Sq.Ft.:
- 5,080
- Status:
- Active
- Beds:
- 4
- Lot size:
- 3.3 Acres
- Year built:
- 2005
- Baths:
- 4.10
- MLS#:
- 910075
- Subdivision:
- N/A
ADDITIONAL INFORMATION
This exquisite all-brick home is a hidden gem in Salem, offering the perfect blend of luxury and privacy on over 3 expansive acres. Despite its tranquil location, this property is just minutes away from the area's finest shopping and dining.As you step inside, you'll be captivated by the grandeur of 12-foot ceilings, the warmth of Brazilian cherry and maple hardwood floors, and the meticulous craftsmanship of triple crown molding that graces the entire main level.The heart of this home is the chef's kitchen, a culinary masterpiece featuring gleaming granite countertops, double ovens, and a seamless flow into the dining area and expansive family room--ideal for both everyday living and entertaining. For added convenience, a spacious main-level laundry room is thoughtfully
$589,950
2240 FOXFIELD Ln Salem, VA 24153
- Type:
- Single Family
- Sq.Ft.:
- 2,776
- Status:
- Active
- Beds:
- 4
- Lot size:
- 0.18 Acres
- Year built:
- 2024
- Baths:
- 3.00
- MLS#:
- 909825
- Subdivision:
- River Oaks At Russlen Farms
ADDITIONAL INFORMATION
Welcome home! This high-quality home built by Graham Construction is in one of the nicest sections remaining at Russlen Farms. The views surrounding this 1 1/2 story craftsman design are hard to beat. This home has an open concept first floor Primary bedroom design. The unfinished 153 sq. ft. upstairs shown on the plans will now be FINISHED. This extra space has great views from all directions and could be used in many ways. Get into your new home in this popular neighborhood in time for the holidays!
$1,395,000
3075 BENT RIDGE Ln Salem, VA 24153
- Type:
- Single Family
- Sq.Ft.:
- 7,965
- Status:
- Active
- Beds:
- 5
- Lot size:
- 9.92 Acres
- Year built:
- 1987
- Baths:
- 4.10
- MLS#:
- 909593
- Subdivision:
- Franklin Acres
ADDITIONAL INFORMATION
Custom French Country home on a private10-acre lot, centrally located near Hospitals, Downtown Salem & Roanoke Co. Renovated in 2024, a gourmet kitchen, wine bar, ice maker, quartzite countertops & new Bosch appliances. An attached sunroom with a vaulted ceiling, oversized Double Car Garage, Oak wood flooring & grand open floor plan. The master suite with private gas log fireplace has a private office, a gracious walk-in closet, & a spa bath with a jacuzzi tub. Walkout basement w/ a custom wet bar, pool table, engineered wood floors, & a grand double-sided gas fireplace. A second walkout basement has an ensuite bedroom & tons of bonus space for office, crafts or gaming. Other details include a private formal garden, an oversized deck w/ a gazebo, tons of natural light & details throughout
$399,950
134 W CALHOUN St Salem, VA 24153
- Type:
- Single Family
- Sq.Ft.:
- 2,078
- Status:
- Active
- Beds:
- 4
- Lot size:
- 0.05 Acres
- Year built:
- 2023
- Baths:
- 4.00
- MLS#:
- 907702
- Subdivision:
- N/A
ADDITIONAL INFORMATION
New construction 4 Bedroom 4 Bath townhome. These wonderful well-constructed townhomes are built by Alam Design Group. These townhomes have 4 bedrooms (4 with ensuites) Each townhome unit is 2078+/- finished square feet with 3 ton Heat Pump all electric. Constructed with Steel bracing, Floor trusses, roof trusses, with exterior finishes of Hardie board siding & Brick. Bathrooms w/ marble like glossy ceramic tile surrounds. Pella Windows, SS LG Kitchen package, kitchen island, One bedroom ensuite is on the main level along with the laundry room, Living room, Kitchen and flex room. Each townhome has a garage and driveway parking along with additional parking space in the parking area. The initial HOA is only $500 annually for maintaining grounds, sidewalks & parking area.
$405,000
140 W CALHOUN St Salem, VA 24153
- Type:
- Single Family
- Sq.Ft.:
- 2,110
- Status:
- Active
- Beds:
- 4
- Lot size:
- 0.07 Acres
- Year built:
- 2023
- Baths:
- 4.00
- MLS#:
- 904167
- Subdivision:
- N/A
ADDITIONAL INFORMATION
This townhome has 4 bedrooms ( 4 with ensuites) Each townhome unit is approximately 2110 finished square feet with 3 ton Heat Pump all electric. Constructed with Steel bracing, Floor trusses, roof trusses, with exterior finishes of Hardie board siding & Brick. Pella Windows, SS LG Kitchen package, kitchen island, One bedroom ensuite is on the main level along with the laundry room, Living room, Kitchen and bonus room. Each townhome has a garage and driveway parking along with additional parking space in the parking area. Great investment opportunity - long term lease in place.
$399,950
138 W CALHOUN St Salem, VA 24153
- Type:
- Single Family
- Sq.Ft.:
- 2,078
- Status:
- Active
- Beds:
- 4
- Lot size:
- 0.07 Acres
- Year built:
- 2023
- Baths:
- 4.00
- MLS#:
- 904164
- Subdivision:
- N/A
ADDITIONAL INFORMATION
This townhome has 4 bedrooms ( 4 with ensuites) Each townhome unit is approximately 2078 finished square feet with 3 ton Heat Pump all electric. Constructed with Steel bracing, Floor trusses, roof trusses, with exterior finishes of Hardie board siding & Brick. Pella Windows, SS LG Kitchen package, kitchen island, One bedroom ensuite is on the main level along with the laundry room, Living room, Kitchen and bonus room. Each townhome has a garage and driveway parking along with additional parking space in the parking area.
$409,950
415 KIMBALL Ave Salem, VA 24153
- Type:
- Single Family
- Sq.Ft.:
- 1,384
- Status:
- Active
- Beds:
- 2
- Lot size:
- 0.06 Acres
- Year built:
- 2023
- Baths:
- 2.00
- MLS#:
- 902947
- Subdivision:
- N/A
ADDITIONAL INFORMATION
Introducing the Townhomes at Mt. Regis! This townhome is in a great, convenient Salem location. This unit features a full walkout basement with TONS of storage. Enjoy first floor living, a turn-key lifestyle, and spectacular views on the City of Salem! Each unit has a one-car garage and driveway, along with additional parking spaces in the lot adjacent to the last unit.
$424,950
417 KIMBALL Ave Salem, VA 24153
- Type:
- Single Family
- Sq.Ft.:
- 1,542
- Status:
- Active
- Beds:
- 2
- Lot size:
- 0.06 Acres
- Year built:
- 2023
- Baths:
- 2.00
- MLS#:
- 902946
- Subdivision:
- N/A
ADDITIONAL INFORMATION
Introducing the Townhomes at Mt. Regis! This townhome is in a great, convenient Salem location. This unit features a full walkout basement with TONS of storage. Enjoy first floor living, a turn-key lifestyle, and spectacular views on the City of Salem from your own rear covered porch! Each unit has a one-car garage and driveway, along with additional parking spaces in the lot adjacent to the last unit.
$399,950
132 W CALHOUN St Salem, VA 24153
- Type:
- Single Family
- Sq.Ft.:
- 2,110
- Status:
- Active
- Beds:
- 4
- Lot size:
- 0.07 Acres
- Year built:
- 2023
- Baths:
- 4.00
- MLS#:
- 902569
- Subdivision:
- N/A
ADDITIONAL INFORMATION
Great investment opportunity! Call LA for details. (Rental lease signed for 1 year effective 4/1/24) These wonderful well-constructed townhomes are built by Alam Design Group. These townhomes have 4 bedrooms ( 4 with ensuites) Each townhome unit is approximately 2110 finished square feet with 3 ton Heat Pump all electric. Constructed with Steel bracing, Floor trusses, roof trusses, with exterior finishes of Hardie board siding & Brick.
$405,000
130 W CALHOUN St Salem, VA 24153
- Type:
- Single Family
- Sq.Ft.:
- 2,078
- Status:
- Active
- Beds:
- 4
- Lot size:
- 0.07 Acres
- Year built:
- 2023
- Baths:
- 4.00
- MLS#:
- 902568
- Subdivision:
- N/A
ADDITIONAL INFORMATION
New construction 4 Bedroom 4 Bath townhome. These wonderful well-constructed townhomes are built by Alam Design Group. These townhomes have 4 bedrooms (4 with ensuites) Each townhome unit is 2078+/- finished square feet with 3 ton Heat Pump all electric. Constructed with Steel bracing, Floor trusses, roof trusses, with exterior finishes of Hardie board siding & Brick. Bathrooms w/ marble like glossy ceramic tile surrounds. Pella Windows, SS LG Kitchen package, kitchen island, One bedroom ensuite is on the main level along with the laundry room, Living room, Kitchen and flex room. Each townhome has a garage and driveway parking along with additional parking space in the parking area. The initial HOA is only $500 annually for maintaining grounds, sidewalks & parking area.

Although the Multiple Listing Service of the Roanoke Valley is the single source for these listings, listing data appearing on this web site does not necessarily reflect the entirety of all available listings within the Multiple Listing Service. All listing data is refreshed regularly, but its accuracy is subject to market changes. All information is deemed reliable but not guaranteed, and should be independently verified. All copyrights and intellectual property rights are the exclusive property of the Multiple Listing Service of The Roanoke Valley. Whether obtained from a search result or otherwise, visitors to this web site may only use this listing data for their personal, non-commercial benefit. The unauthorized retrieval or use of this listing data is prohibited. Listing(s) information is provided exclusively for consumers' personal, non-commercial use and may not be used for any purpose other than to identify prospective properties consumers may be interested in purchasing. Copyright © 2025 The Multiple Listing Service of the Roanoke Valley. All rights reserved.

The data relating to real estate for sale on this website comes in part from the IDX program of the New River Valley Multiple Listing Service. This IDX information is provided exclusively for consumers' personal, non-commercial use and may not be used for any purpose other than to identify prospective properties consumers may be interested in purchasing. Copyright © 2025 New River Valley Multiple Listing Service. All rights reserved.
Salem Real Estate
The median home value in Salem, VA is $309,950. This is higher than the county median home value of $241,200. The national median home value is $338,100. The average price of homes sold in Salem, VA is $309,950. Approximately 58.82% of Salem homes are owned, compared to 31.12% rented, while 10.06% are vacant. Salem real estate listings include condos, townhomes, and single family homes for sale. Commercial properties are also available. If you see a property you’re interested in, contact a Salem real estate agent to arrange a tour today!
Salem, Virginia has a population of 25,335. Salem is less family-centric than the surrounding county with 25.61% of the households containing married families with children. The county average for households married with children is 25.61%.
The median household income in Salem, Virginia is $66,472. The median household income for the surrounding county is $66,472 compared to the national median of $69,021. The median age of people living in Salem is 40.8 years.
Salem Weather
The average high temperature in July is 86.5 degrees, with an average low temperature in January of 26.1 degrees. The average rainfall is approximately 41.6 inches per year, with 15.5 inches of snow per year.
