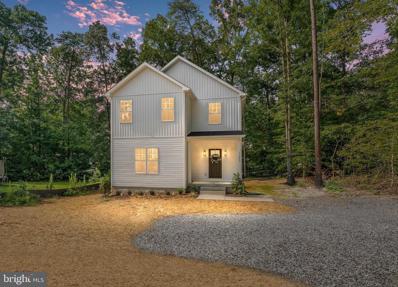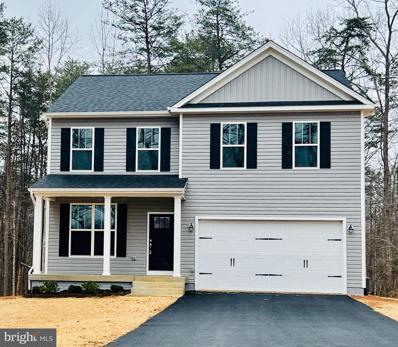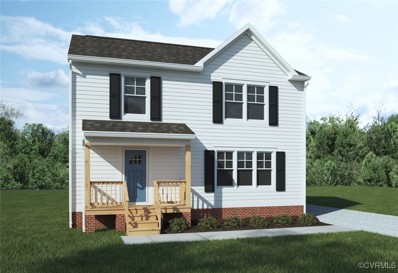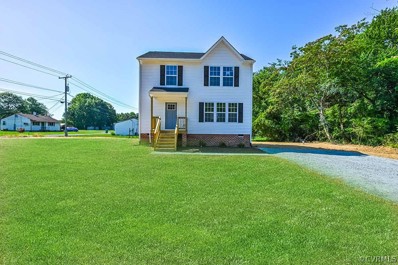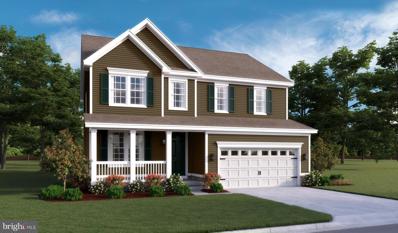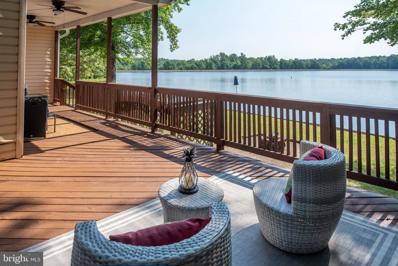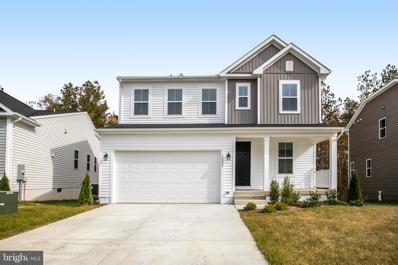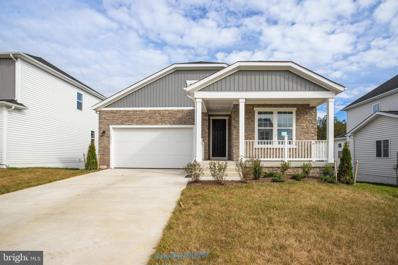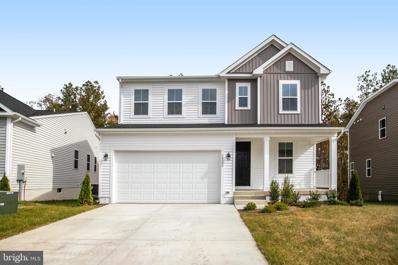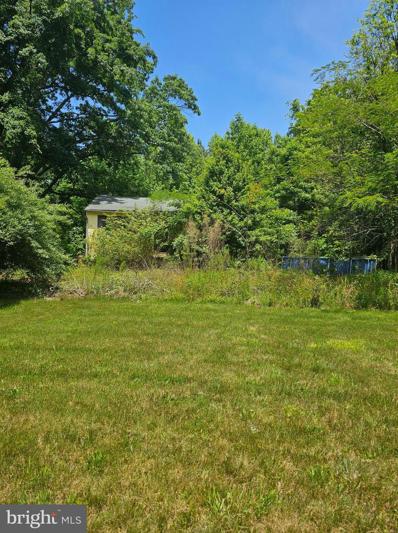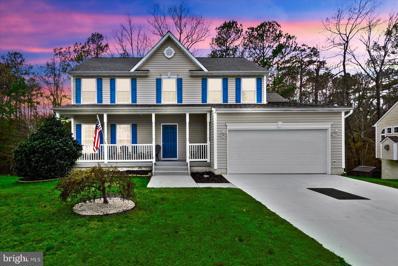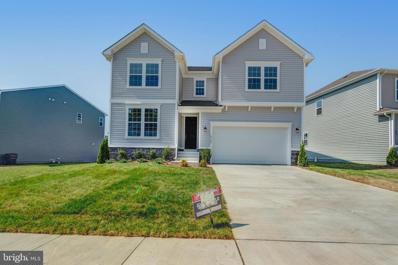Ruther Glen VA Homes for Sale
- Type:
- Single Family
- Sq.Ft.:
- 2,180
- Status:
- Active
- Beds:
- 4
- Lot size:
- 0.14 Acres
- Baths:
- 3.00
- MLS#:
- VACV2006486
- Subdivision:
- Pendleton
ADDITIONAL INFORMATION
Explore this dynamic Lapis home, ready for quick move-in! Included features: a covered front porch; a beautiful study off the entry; an impressive great room with an electric fireplace; a well-equipped kitchen boasting a center island, a sizable walk-in pantry and an adjacent dining area; a main-floor powder room; a loft; a thoughtfully designed primary suite offering an oversized walk-in closet and a private bath with double sinks; an upstairs laundry; two secondary bedrooms with walk-in closets; a shared hall bath and an unfinished basement with bath rough-in. This home also showcases additional windows in select rooms. Visit today!
- Type:
- Single Family
- Sq.Ft.:
- 2,000
- Status:
- Active
- Beds:
- 3
- Lot size:
- 0.28 Acres
- Year built:
- 2024
- Baths:
- 3.00
- MLS#:
- VACV2006470
- Subdivision:
- Caroline Pines
ADDITIONAL INFORMATION
JUST REDUCED!!!!!!! Welcome to YOUR Home Sweet Home!!! This incredible floorplan has an open concept main level with deck, separate dining area, living room, large gourmet kitchen with oversized pantry with barn door, and such beautifully curated finishes. Once you head upstairs you'll find a loft large enough to be a family room, sitting room, office, game room or other flex space to your liking! When you enter the primary suite you'll find a generously sized bedroom with walk in closet, large primary bath and a PRIVATE BALCONY! Additionally, upstairs you'll find another 2 bedrooms and full bath. Storage space is plentiful in this beautiful home, and on a generously sized lot, you have room for entertaining or playing in the yard! You don't want to miss this!
- Type:
- Single Family
- Sq.Ft.:
- 2,206
- Status:
- Active
- Beds:
- 4
- Lot size:
- 1.6 Acres
- Baths:
- 3.00
- MLS#:
- VACV2005992
- Subdivision:
- Lake Caroline
ADDITIONAL INFORMATION
Wow! One of the largest lots in Lake Caroline with plenty of privacy, backing to woods as well. NEW CONSTRUCTION - BEGINNING STAGES - AVAILABLE MID NOVEMBER... This beautiful, craftsman-style Reese Model home by Foundation Homes is located in the sought-after Lake Caroline community. This home is designed with thoughtful features and high-quality finishes. The house includes a dedicated home office with double French doors, offering a perfect space for remote work or study. The oversized master bedroom is a retreat with a soaker tub and room for a walk-in shower. The other bedrooms offer plenty of closet space throughout the house accommodates all storage needs. The upstairs study can easily be converted to a 4th bedroom (NTC). Noteworthy upgrades such as dovetail, soft-close cabinets, quartz countertops, and vinyl plank flooring are included. Enjoy the spacious feel of 9-foot ceilings on the first floor and upgraded trim throughout. An unfinished basement, a paved driveway, concrete lead walks, and craftsman-style finishes add to the charm of this property. It comes with 30-year architectural shingles, upgraded appliances, and a builderâs warranty, ensuring peace of mind. Choose a brand new, quality-constructed home and bypass the repair costs often associated with existing homes. Make this house in a thriving lake community your new home. Photos are similar to the house under construction. Please see selections in Docs for exact choices.
- Type:
- Single Family
- Sq.Ft.:
- 1,820
- Status:
- Active
- Beds:
- 3
- Lot size:
- 0.15 Acres
- Year built:
- 2020
- Baths:
- 2.00
- MLS#:
- VACV2006386
- Subdivision:
- Pendleton
ADDITIONAL INFORMATION
Virtual tour video located in information section under âVirtual tourâ Welcome to your dream home in Ruther Glen, Virginia! This stunning ranch-style, single-level residence, built in 2020, is nestled in a vibrant new golfing community with easy access to Highway I-95. Step inside to discover an open-concept living space featuring brand new floors, soaring 11-foot ceilings, and elegant 9-foot tall doorways throughout. The modern design seamlessly blends comfort and style, offering the perfect environment for relaxation and entertaining. Outside, youâll find a beautifully landscaped garden and a charming gazebo, creating an idyllic setting for gatherings with family and friends. Donât miss this rare opportunity to own a piece of paradise in a prime location! Why wait on a new build when you can buy this already finished and settled home thatâs fully ready to move into and for thousands less!!!
- Type:
- Single Family
- Sq.Ft.:
- 1,890
- Status:
- Active
- Beds:
- 3
- Lot size:
- 0.26 Acres
- Year built:
- 2024
- Baths:
- 3.00
- MLS#:
- 2418178
- Subdivision:
- Lake Caroline
ADDITIONAL INFORMATION
Welcome to 418 Woodlyn Drive located in the Lake Caroline Community , the actual house will have White siding and Luxury Vinyl flooring on the first floor plus Granite Countertops and kitchen island.This home perfect for entertaining friends and family with an open concept floor plan! The home features a large kitchen and great room. The upstairs has a large primary bedroom with a private full bathroom plus two more nice size bedrooms and a full bath.Pictures are of a similar Home. The kitchen island is an option and not included in the list price
- Type:
- Single Family
- Sq.Ft.:
- 1,400
- Status:
- Active
- Beds:
- 3
- Lot size:
- 1.43 Acres
- Year built:
- 2024
- Baths:
- 2.00
- MLS#:
- 2418095
- Subdivision:
- Caroline Pines
ADDITIONAL INFORMATION
Welcome to Slash Pine Circle located in Caroline Pines, the actual house will have White siding and Luxury Vinyl flooring on the first floor plus Granite Countertops and kitchen island.This home perfect for entertaining friends and family with an open concept floor plan! The home features a large kitchen and great room. The upstairs has a large primary bedroom with a private full bathroom plus two more nice size bedrooms and a full bath.Pictures are of a similar Home. The kitchen island is an option and not included in the list price
- Type:
- Single Family
- Sq.Ft.:
- 1,400
- Status:
- Active
- Beds:
- 3
- Lot size:
- 1.43 Acres
- Year built:
- 2024
- Baths:
- 3.00
- MLS#:
- 2417548
- Subdivision:
- Caroline Pines
ADDITIONAL INFORMATION
Welcome to 0000 Slash Pine Circle in Caroline Pines! This to-be-built new construction 1,400 sq. ft. 2 story, open floor plan includes 3 bedrooms, 2.5 baths, eat-in kitchen & luxury vinyl plank floors throughout the 1st floor. Within the kitchen you'll notice granite counters, stainless steel appliances, and plenty of room to entertain family and guests. Upstairs you'll find carpeted floors, 2 spacious bedrooms, a full bath and a master bedroom with a walk-in closet, private bath w/large vanity and tub/shower. FINISHED PHOTOS ARE EXAMPLE ONLY
- Type:
- Single Family
- Sq.Ft.:
- 3,220
- Status:
- Active
- Beds:
- 4
- Lot size:
- 0.16 Acres
- Year built:
- 2024
- Baths:
- 4.00
- MLS#:
- VACV2006080
- Subdivision:
- Pendleton
ADDITIONAL INFORMATION
Explore this impressive Hemingway home, ready for quick move-in. Included features: a welcoming porch; a living room; a spacious great room; a well-appointed kitchen offering a center island and a walk-in pantry; an open dining area; a convenient laundry; an airy loft; a lavish primary suite showcasing an expansive walk-in closet and a deluxe bath with double sinks, shower & soaking tub; a finished basement boasting a large rec room, a storage area, an areaway stair case out to back yard, a rough -in for bedrooms and a bathroom; a mudroom and a 2-car garage. This home also offers additional windows in select rooms. Tour today!
- Type:
- Single Family
- Sq.Ft.:
- 960
- Status:
- Active
- Beds:
- 3
- Year built:
- 1987
- Baths:
- 1.00
- MLS#:
- VACV2006224
- Subdivision:
- Caroline Pines
ADDITIONAL INFORMATION
WOW! Looking for space to expand! Well cared for home situated on pastoral lot with full UNFINISHED heated Basement * Virtually maintenance free with new siding, new deck, roof approximately 8 years old, new drain field within last 6 years *updated kitchen , appliances, flooring (washer/dryer "as is") In addition to walk out level basement there is a 22 x 12 heated storage area that makes a great workshop, Man Cave , Bike storage or additional heated living space, Corner lot, circular drive. YOU won't be disappointed ** Located in Caroline Pines, a serene, beautiful lake-oriented community located in Ruther Glen, Va. featuring swimming pool, fitness center, play ground, community room ,community track and Lake DeJarnette.. Commuting access via I-95 and Route 1 to Richmond and Fredericksburg.
- Type:
- Single Family
- Sq.Ft.:
- 3,840
- Status:
- Active
- Beds:
- 5
- Lot size:
- 1.15 Acres
- Year built:
- 1977
- Baths:
- 3.00
- MLS#:
- VACV2006004
- Subdivision:
- None Available
ADDITIONAL INFORMATION
Newly remodeled with quality workmanship from the basement to the roof. This well maintained full-brick home with 3,840 sq ft sits on a corner 1.14 acre lot with waterfront spanning 180 ft of shoreline. Inside highlights include cherry cabinetry, granite, stainless steel appliances, hardwood floors, marble in master bath, main level laundry, walkout basement with wood stove and large entertainment room. Outside you will see a beautiful landscaping throughout, lighted stone walkways, pathways bordered with stone, large landscape rocks, lawn irrigation, gardens, mature fruit trees, multiple outside gathering places for entertainment (2 patios with fire pits and a maintenance free Trex deck. Newly multi-watercraft slip dock (room for 3). Documents to verify work.
- Type:
- Single Family
- Sq.Ft.:
- 2,523
- Status:
- Active
- Beds:
- 4
- Lot size:
- 1.06 Acres
- Year built:
- 1994
- Baths:
- 3.00
- MLS#:
- VACV2006142
- Subdivision:
- Lake Land
ADDITIONAL INFORMATION
Stunning Waterfront Retreat in Lake Land'or, Virginia! Best View in the Community! Welcome to your dream home in the prestigious gated community of Lake Land'or in Ladysmith, Caroline County! This magnificent 4-bedroom, 2.5-bathroom waterfront residence offers an unparalleled blend of comfort, luxury, and outdoor adventure, perfect for those seeking a serene yet vibrant lifestyle. Expansive Waterfront Views: With nearly 300 feet of unobstructed waterfront, you'll experience breathtaking views of the lake from multiple vantage points. Private Beach and Two Docks: Enjoy exclusive access to your private beach and two docks, perfect for boating, fishing, and soaking up the sun. Park-Like Setting: Situated on over an acre of beautifully landscaped land, this home offers a park-like setting that invites you to enjoy nature at its finest. Step into a freshly painted interior complemented by brand new carpets and original hardwood floors. Spacious Bedrooms: Four generously-sized bedrooms provide ample space for relaxation and privacy, making it ideal for families or guests. Bonus Flex Room: A versatile flex room that can be transformed into a home office, gym, or playroom to suit your needs. Enjoy the convenience of newer kitchen appliances that make cooking and entertaining a delight. An oversized 2-car garage provides plenty of space for vehicles and additional storage. Detached Workshop/Storage Shed: Perfect for DIY projects, additional storage, or a creative studio space. Ideal for Entertaining: The spacious lot provides ample parking for guests, making it easy to host gatherings and celebrations at a proper bar as the center of entertaining overlooking the lake. Plus a large deck perfect for morning coffee watching the birds or grilling out. Prime Location for Fireworks: Experience the best views in the community for the annual fireworks display, right from your own backyard. Wide Lakefront for Boating: The widest part of the lake offers excellent opportunities for boating and water sports, ensuring endless fun on the water. This exceptional property combines luxury living with the natural beauty and recreational opportunities of Lake Land'or. Also nearby: Lake Anna, Pendleton Golf Course, Ladysmith Park, YMCA. Donât miss the chance to make this waterfront haven your own and enjoy the best of lakefront living. Contact us today to schedule a private tour and see for yourself all that this incredible home has to offer!
- Type:
- Single Family
- Sq.Ft.:
- 1,553
- Status:
- Active
- Beds:
- 3
- Lot size:
- 0.94 Acres
- Year built:
- 1988
- Baths:
- 2.00
- MLS#:
- VACV2006060
- Subdivision:
- Lake Caroline
ADDITIONAL INFORMATION
This charming residence is nestled within a gated lake community and features 3 bedrooms, 2 full bathrooms, a living room/dining combination, a family room, and a separate laundry room. Additionally, it includes a spacious kitchen, deck and shed. Don't miss the opportunity to view this property. Being sold as is!
- Type:
- Single Family
- Sq.Ft.:
- 2,390
- Status:
- Active
- Beds:
- 4
- Lot size:
- 0.13 Acres
- Year built:
- 2024
- Baths:
- 3.00
- MLS#:
- VACV2006112
- Subdivision:
- Pendleton
ADDITIONAL INFORMATION
Explore this exceptional Pearl home, ready for quick move-in. Included features: an inviting covered entry, on main level a bedroom and bathroom in lieu of a study and powder room, an open dining area, a well-appointed kitchen offering a roomy pantry and a center island, a spacious great room boasting an electric fireplace, an airy loft, a convenient laundry, a lavish primary suite showcasing a generous walk-in closet and a private bath, an unfinished basement, and a 2-car garage. This home also offers additional windows in select rooms. Tour today!
- Type:
- Single Family
- Sq.Ft.:
- 2,180
- Status:
- Active
- Beds:
- 3
- Lot size:
- 0.15 Acres
- Year built:
- 2024
- Baths:
- 3.00
- MLS#:
- VACV2006100
- Subdivision:
- Pendleton
ADDITIONAL INFORMATION
Explore this inspired Lapis home, ready for quick move-in! Included features: a covered entry; an elegant study; an eye-catching kitchen boasting a center island, a sizable walk-in pantry and an adjacent dining room; a relaxing great room with an electric fireplace; a powder room; a versatile loft; a beautiful primary suite offering an expansive walk-in closet and a private bath with double sinks; a central laundry; two secondary bedrooms with walk-in closets; a shared hall bath; and an unfinished basement with 3 piece rough-in. This home also showcases additional windows in select rooms. Visit today!
- Type:
- Single Family
- Sq.Ft.:
- 3,318
- Status:
- Active
- Beds:
- 3
- Lot size:
- 0.15 Acres
- Year built:
- 2024
- Baths:
- 2.00
- MLS#:
- VACV2006096
- Subdivision:
- Pendleton
ADDITIONAL INFORMATION
Explore this impressive Arlington home, ready for quick move-in. Included features: a welcoming porch; a well-appointed kitchen offering a roomy pantry and a center island; a spacious great room with fireplace; an open dining area; a lavish primary suite showcasing a generous walk-in closet and a deluxe bath; a convenient laundry; a finished basement boasting a large rec room, bedroom, a bathroom and a storage area, and a 2-car garage. This home also offers additional windows in select rooms. Tour today!
- Type:
- Single Family
- Sq.Ft.:
- 2,390
- Status:
- Active
- Beds:
- 4
- Lot size:
- 0.15 Acres
- Baths:
- 3.00
- MLS#:
- VACV2006094
- Subdivision:
- Pendleton
ADDITIONAL INFORMATION
Explore this inspired 4 bedroom, 2 1/2 bath Pearl home, ready for quick move-in. Included features: an inviting covered entry, and powder room, an open dining area, an impressive kitchen offering a roomy pantry and a center island, a spacious great room, a convenient laundry, a lavish primary suite showcasing a generous walk-in closet and a private bath, an unfinished basement with a full bath rough-in, and a 2-car garage. This home also offers additional windows in select rooms. Tour today!
- Type:
- Single Family
- Sq.Ft.:
- 784
- Status:
- Active
- Beds:
- 3
- Lot size:
- 2 Acres
- Year built:
- 1957
- Baths:
- 1.00
- MLS#:
- VACV2005974
- Subdivision:
- None Available
ADDITIONAL INFORMATION
Property being sold As-Is, unable to tour home due to safety concerns. Great opportunity for a rehab project for a personal home or investment opportunity. Located on Ladysmith Road just a little over a mile from all the new amenities coming to the area. Large front yard with road frontage is part of what makes this two acres enjoyable.
- Type:
- Single Family
- Sq.Ft.:
- 2,625
- Status:
- Active
- Beds:
- 6
- Lot size:
- 0.27 Acres
- Year built:
- 2004
- Baths:
- 3.00
- MLS#:
- VACV2005812
- Subdivision:
- Belmont At Carmel Church
ADDITIONAL INFORMATION
Step into luxury living at this stunning Belmont residence boasting 6 bedrooms and 2.5 baths! The gourmet kitchen features ample storage, brand-new stainless steel appliances, elegant granite countertops, and a separate pantry. Entertain in style with a formal dining area, a sophisticated living room, and a cozy family room complete with a gas fireplace. Upstairs, retreat to the expansive primary suite with vaulted ceilings, a walk-in closet, and a luxurious en suite bathroom featuring a tub, shower, and double vanity. Three additional generous bedrooms and another bath offer ample space for family and guests. The finished basement adds two more bedrooms, a media room/home office, and the potential for an additional bathroom. Enjoy the convenience of a covered front porch, a two-car attached garage, and an oversized back deck perfect for gatherings. Furnished to perfection, this home even offers additional entertainment space below the deck. With a new roof, convenient location off I-95 for easy access to Richmond and Fredericksburg, and impeccable presentation, this residence is a true gem awaiting its new owners!
- Type:
- Single Family
- Sq.Ft.:
- 3,477
- Status:
- Active
- Beds:
- 4
- Lot size:
- 0.2 Acres
- Year built:
- 2024
- Baths:
- 4.00
- MLS#:
- VACV2005492
- Subdivision:
- Pendleton
ADDITIONAL INFORMATION
The main floor of the Coronado floor plan provides spaces for working and entertaining. Just off the entry are a bedroom & Full bathroom. At the back of the home, enjoy an open great room, dining room and kitchen with sunroom,complete with center island and walk-in pantry off the mudroom. Three bedrooms, a generous loft, a laundry and two baths are located upstairs. The Downstairs basement is carpeted with a full bathroom and room to have a future bedroom. Also, a stairway out the side to the back yard.A must see !
© BRIGHT, All Rights Reserved - The data relating to real estate for sale on this website appears in part through the BRIGHT Internet Data Exchange program, a voluntary cooperative exchange of property listing data between licensed real estate brokerage firms in which Xome Inc. participates, and is provided by BRIGHT through a licensing agreement. Some real estate firms do not participate in IDX and their listings do not appear on this website. Some properties listed with participating firms do not appear on this website at the request of the seller. The information provided by this website is for the personal, non-commercial use of consumers and may not be used for any purpose other than to identify prospective properties consumers may be interested in purchasing. Some properties which appear for sale on this website may no longer be available because they are under contract, have Closed or are no longer being offered for sale. Home sale information is not to be construed as an appraisal and may not be used as such for any purpose. BRIGHT MLS is a provider of home sale information and has compiled content from various sources. Some properties represented may not have actually sold due to reporting errors.

Ruther Glen Real Estate
The median home value in Ruther Glen, VA is $350,000. This is higher than the county median home value of $293,600. The national median home value is $338,100. The average price of homes sold in Ruther Glen, VA is $350,000. Approximately 74.17% of Ruther Glen homes are owned, compared to 14.1% rented, while 11.73% are vacant. Ruther Glen real estate listings include condos, townhomes, and single family homes for sale. Commercial properties are also available. If you see a property you’re interested in, contact a Ruther Glen real estate agent to arrange a tour today!
Ruther Glen, Virginia has a population of 15,573. Ruther Glen is more family-centric than the surrounding county with 33.78% of the households containing married families with children. The county average for households married with children is 30.5%.
The median household income in Ruther Glen, Virginia is $83,345. The median household income for the surrounding county is $76,528 compared to the national median of $69,021. The median age of people living in Ruther Glen is 37.9 years.
Ruther Glen Weather
The average high temperature in July is 88 degrees, with an average low temperature in January of 26.5 degrees. The average rainfall is approximately 43.8 inches per year, with 13.7 inches of snow per year.

