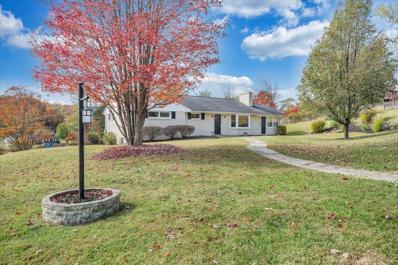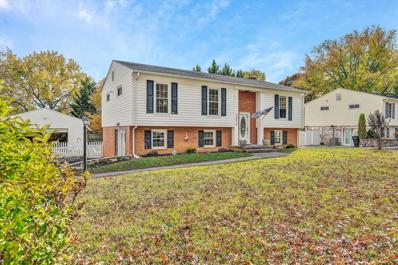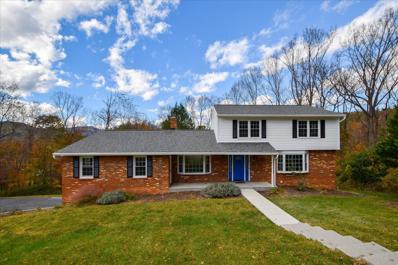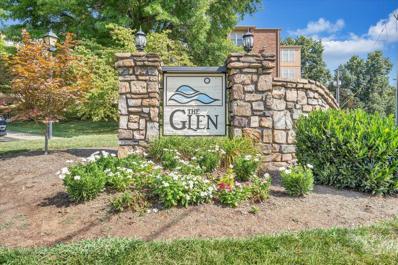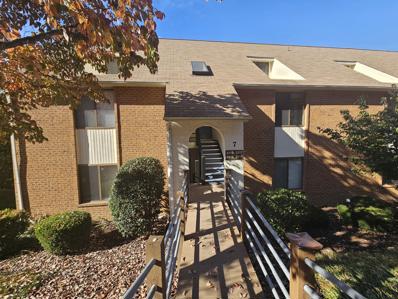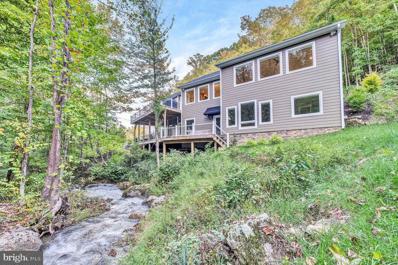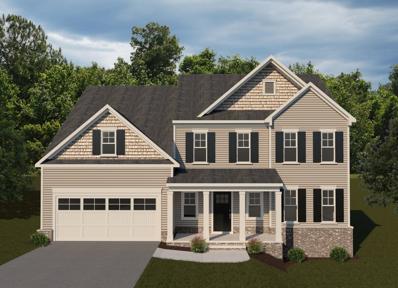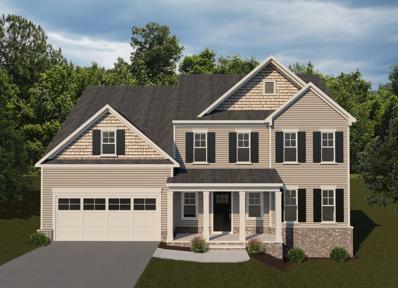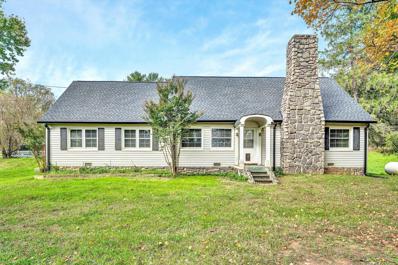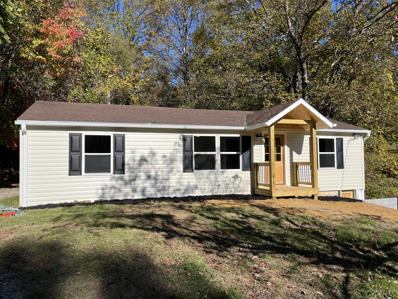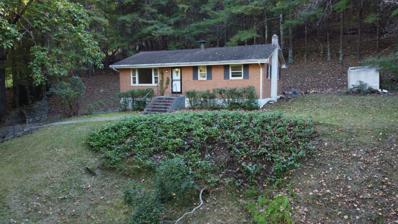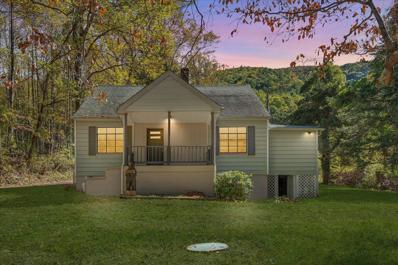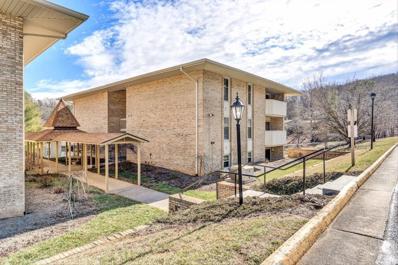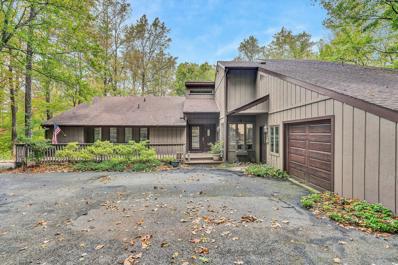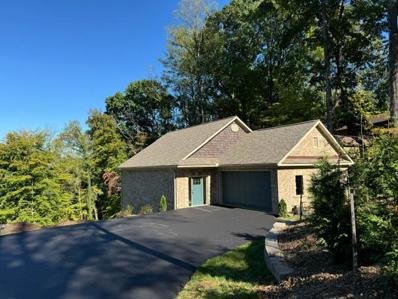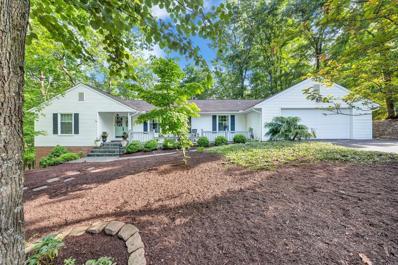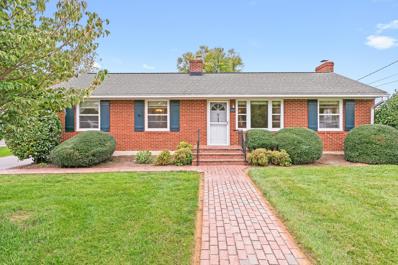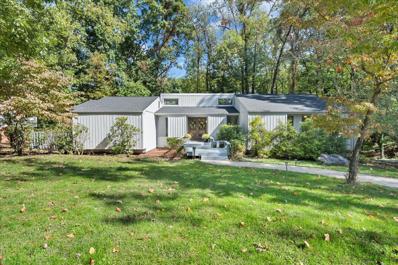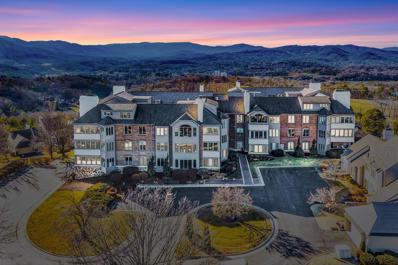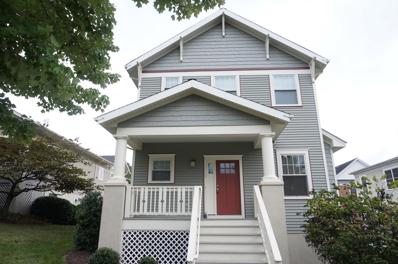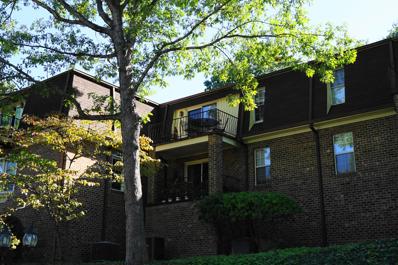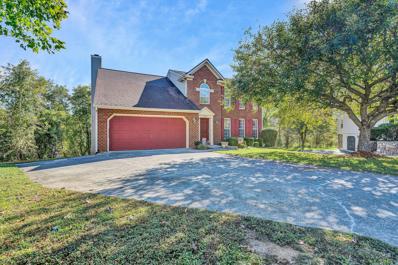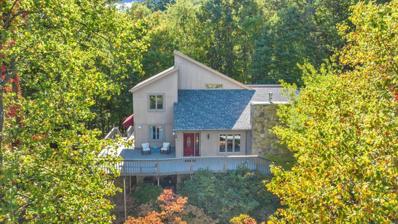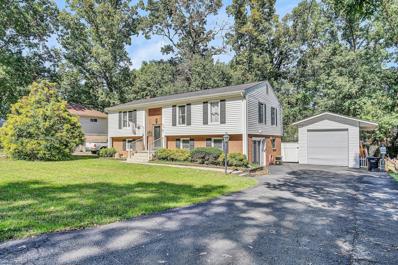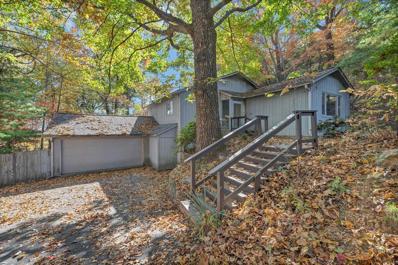Roanoke VA Homes for Sale
- Type:
- Single Family
- Sq.Ft.:
- 1,565
- Status:
- Active
- Beds:
- 3
- Lot size:
- 0.42 Acres
- Year built:
- 1955
- Baths:
- 1.00
- MLS#:
- 912170
- Subdivision:
- Deyerle
ADDITIONAL INFORMATION
Come see your first or next home in the desirable, Greater Deyerle Neighborhood. This charming ranch, situated on a corner lot in a cul de sac, offers numerous quiet streets perfect for walking or biking. This home has new paint inside and out, a new 200 Amp electrical box, a new front stoop and a new garage door opener. The roof is 14 years old and has 30 yr architectural shingles. Enclosed porch has windows.
$349,950
3854 HYDE PARK Dr Roanoke, VA 24018
Open House:
Sunday, 11/17 1:00-3:00PM
- Type:
- Single Family
- Sq.Ft.:
- 1,976
- Status:
- Active
- Beds:
- 4
- Lot size:
- 0.28 Acres
- Year built:
- 1970
- Baths:
- 2.00
- MLS#:
- 912162
- Subdivision:
- Windsor Hills
ADDITIONAL INFORMATION
UPDATED, RENOVATED, AND CLEAN 4 BEDROOM 2 BATH HOME IN WINDSOR HILLS WITH HUGE DETACHED GARAGE W/ ELECTRIC AND LEVEL FENCED BACKYARD WITH OVERLOOKING DECK. RECENT RENOVATIONS INCLUDE REPLACEMENT WINDOWS, ROOF (APPROX 2012), DECK REFINISHED (2019), NEW A/C UNIT (2023), REMODELED KITCHEN/BATHS, FRESH PAINT, AND REPLACED APPLIANCES. PULL DOWN ATTIC FOR ADDITIONAL STORAGE, NICE GAS LOG FIREPLACE IN BASEMENT, AND REAR PORCH. VERY NICE.
Open House:
Sunday, 11/17 2:00-4:00PM
- Type:
- Single Family
- Sq.Ft.:
- 3,714
- Status:
- Active
- Beds:
- 5
- Lot size:
- 0.93 Acres
- Year built:
- 1977
- Baths:
- 4.10
- MLS#:
- 912108
- Subdivision:
- Holly Ridge
ADDITIONAL INFORMATION
Well maintained and lovingly updated 5 bedroom, 4.1 bath home nestled on .93 acre lot on a quiet cul-de-sac in SW Roanoke County. Spacious entry level boasts large family room, eat-in kitchen, formal dining room, living room, sunroom, plus the perfect in-law apartment with private den, bedroom, full bath and kitchenette. Upstairs features a second primary suite and 3 more bedrooms. Lower level includes recreation room, bonus room, laundry and two car garage. You'll love the peaceful and scenic views, yet easy proximity to Cave Spring schools and amenities! This Back Creek home features something for everyone!
- Type:
- Single Family
- Sq.Ft.:
- 1,709
- Status:
- Active
- Beds:
- 2
- Year built:
- 1993
- Baths:
- 2.00
- MLS#:
- 912081
- Subdivision:
- The Glen
ADDITIONAL INFORMATION
Welcome to your forever home! This beautifully renovated property offers the perfect blend of comfort and community living. Spend quality time with neighbors under the gazebo while enjoying breathtaking mountain views. Inside, you'll find a modern kitchen, elegant wood floors, and two spacious bedrooms and bathrooms, along with a cozy sitting room for relaxation. Plus, you can enjoy peace of mind knowing that exterior maintenance and snow removal are taken care of for you. No need to worry about parking in inclement weather--this home comes with two covered parking spaces, along with an additional storage unit conveniently located next to your parking.Located in a desirable area with everything you need just a short drive away. Don't miss out on this incredible opportunity!
- Type:
- Single Family
- Sq.Ft.:
- 1,027
- Status:
- Active
- Beds:
- 2
- Year built:
- 1985
- Baths:
- 2.00
- MLS#:
- 912047
- Subdivision:
- N/A
ADDITIONAL INFORMATION
Cozy 2 Br, 2 BA condo located in desirable Cave Spring/Penn Forest Area. Convenient to all major roadways, restaurants and shopping. Fresh paint and new carpet. Maintenance free living with pool access.
- Type:
- Single Family
- Sq.Ft.:
- 3,791
- Status:
- Active
- Beds:
- 4
- Lot size:
- 5.28 Acres
- Year built:
- 2022
- Baths:
- 6.00
- MLS#:
- VARK2000038
- Subdivision:
- N/A
ADDITIONAL INFORMATION
Live amongst nature in this thoughtfully designed custom home, nestled alongside 650 ft of water frontage and backing up to the breathtaking Blue Ridge Parkway. Offering ultimate privacy and a treehouse-like feel, this home provides serene views and seamless indoor-outdoor living. The 2-level composite deck is perfect for entertaining, complete with audio wiring to enjoy music as you take in the surrounding natural beauty. The home's back side is lined with picture windows, allowing for unencumbered views of the creek while filling the open floor plan with natural light. The entry-level boasts a well-appointed kitchen with granite countertops, maple cabinetry, and a butler's pantry - perfect for culinary enthusiasts. Custom blinds throughout the home provide style and added privacy. With 236 square feet of storage space on the lower level, you'll have ample room for your belongings. Outdoors, the property features a flat, grassy side yard and a storage shed/workshop equipped with electric power, ideal for projects or additional storage. The custom landscaping and landscape lighting enhance the home's natural charm, making it just as beautiful by night as it is by day. Despite its private, nature-focused setting, the home is conveniently located less than 10 minutes from local amenities, offering the perfect balance of tranquility and accessibility.
- Type:
- Single Family
- Sq.Ft.:
- 3,070
- Status:
- Active
- Beds:
- 5
- Lot size:
- 0.2 Acres
- Baths:
- 3.10
- MLS#:
- 911936
- Subdivision:
- Masons Crest
ADDITIONAL INFORMATION
New Construction with warranties on everything! LiveNEW! Purchase from a builder with over 2,500 homes completed! Please find information below and pictures attached for our Grove style home which offers 3,070 square feet above grade, and 9' framed walls on first floor with smooth drywall finish. This house plan incorporates luxury vinyl plank on the entire main living level, upstairs hallway and master bedroom, ceramic tile in the full baths and laundry, oak treads to the second floor, and carpet throughout remaining areas. The master shower offers ceramic tiled walls and floor! Premium Barnett cabinets by Timberlake in the kitchen and bathrooms, with soft close, makes the home even more beautiful. The kitchen and bath counter tops are luxurious granite.
- Type:
- Single Family
- Sq.Ft.:
- 3,070
- Status:
- Active
- Beds:
- 5
- Lot size:
- 0.2 Acres
- Baths:
- 3.10
- MLS#:
- 911933
- Subdivision:
- Masons Crest
ADDITIONAL INFORMATION
New Construction with warranties on everything! LiveNEW! Purchase from a builder with over 2,500 homes completed! Please find information below and pictures attached for our Grove style home which offers 3,070 square feet above grade, and 9' framed walls on first floor with smooth drywall finish. This house plan incorporates luxury vinyl plank on the entire main living level, upstairs hallway and master bedroom, ceramic tile in the full baths and laundry, oak treads to the second floor, and carpet throughout remaining areas. The master shower offers ceramic tiled walls and floor! Premium Barnett cabinets by Timberlake in the kitchen and bathrooms, with soft close, makes the home even more beautiful. The kitchen and bath counter tops are luxurious granite.
$510,000
6869 OLD MILL Rd Roanoke, VA 24018
- Type:
- Single Family
- Sq.Ft.:
- 2,450
- Status:
- Active
- Beds:
- 4
- Lot size:
- 3.91 Acres
- Year built:
- 1947
- Baths:
- 3.00
- MLS#:
- 911930
- Subdivision:
- N/A
ADDITIONAL INFORMATION
Sitting on 3.914 acres in SW County this CHARMING Cape Cod offers 3 Bedrooms and 2 baths on the entry level, large RENOVATED kitchen w/new SS Appliances, Living room w/FP, laundry room & Screened Porch. The upstairs offers a 4th bonus bedroom/office and a 3rd bath. The unfinished lower level is great for storage. Outside enjoy the large patio and GORGEOUS Mountain Views. 2 car detached garage w/NEW Garage door, 3 Stall barn and a storage building. Updates include: New Roof, New Propane furnace, New HVAC in upper level(2024), new screens and storm door on Screened porch. The acreage around the home has been professionally cleared and cleaned up. THIS IS A MUST SEE!
- Type:
- Single Family
- Sq.Ft.:
- 1,000
- Status:
- Active
- Beds:
- 3
- Lot size:
- 2.05 Acres
- Year built:
- 1945
- Baths:
- 1.00
- MLS#:
- 911901
- Subdivision:
- N/A
ADDITIONAL INFORMATION
Welcome to your dream home! This cozy, completely remodeled 3-bedroom, 1-bath ranch offers the perfect blend of modern comfort and serene living. Situated on a spacious 2-acre lot, this single-level gem features: New Windows, HVAC and Hot Water Heater: Enjoy energy efficiency and year-round comfort. Fresh Paint & New Flooring: Bright, inviting spaces ready for your personal touch. Updated Kitchen: Cook and entertain with butcher block countertops and stainless steel appliances. Updated Bathroom With new gutters, electrical, and plumbing, this home is truly move-in ready. Experience the tranquility of country living while being just a short drive from local amenities. Don't miss out on this incredible opportunity! Owner Agent
$239,900
7464 MARIE Dr Roanoke, VA 24018
- Type:
- Single Family
- Sq.Ft.:
- 1,600
- Status:
- Active
- Beds:
- 3
- Lot size:
- 1.19 Acres
- Year built:
- 1964
- Baths:
- 2.00
- MLS#:
- 911873
- Subdivision:
- N/A
ADDITIONAL INFORMATION
This move in ready brick ranch is nestled in the countryside of Roanoke while enjoying being just minutes to any amenity you want and need. The kitchen and living areas flow nicely with two main level bedrooms. The lower level offers more space for a second living area, garage and/or workshop space and lets remember that we love living here because the outdoors is country living at its best without giving up the convenience of living in town.
$194,999
7111 TALL OAK Ln Roanoke, VA 24018
- Type:
- Single Family
- Sq.Ft.:
- 1,000
- Status:
- Active
- Beds:
- 2
- Lot size:
- 9.5 Acres
- Year built:
- 1960
- Baths:
- 1.10
- MLS#:
- 911852
- Subdivision:
- NA
ADDITIONAL INFORMATION
Ready to live off the GRID but close to town? Experience this great cabin on plenty of land w/tons of upgrades including big ticket items: NEW-paved road, septic system & drain-field, pump back system, panel cox & wiring, hot water tank, plumbing lines & pipes, remodeled downstairs bath, new upstairs 1/2 bath, remodeled upstairs master suite, windows upstairs, breathtaking original floors sanded & stained, remodeled kitchen & flooring, renovated side porch, upstairs split unit HVAC, replaced concrete front steps w/slate steps to front porch, new fixtures, outlets replaced, newly installed working wood stove, fresh paint throughout house walls & ceilings, new vapor barrier for walk in basement & more! You'll love this private getaway surrounded by nature, close to parkway w/natural spring!
- Type:
- Single Family
- Sq.Ft.:
- 1,178
- Status:
- Active
- Beds:
- 2
- Year built:
- 1972
- Baths:
- 2.00
- MLS#:
- 911851
- Subdivision:
- Quail Valley
ADDITIONAL INFORMATION
Beautifully remodeled home, including new flooring and professionally painted throughout. Enjoy the open floor plan for entertaining inside and then enjoy evenings out on your balcony for quiet time. Spacious master suite, 2nd guest bedroom and 2nd full bath. Steps away from the pool and newly resurfaced tennis/pickle ball courts. Conveniently located in SW County!!!
- Type:
- Single Family
- Sq.Ft.:
- 3,548
- Status:
- Active
- Beds:
- 5
- Lot size:
- 2 Acres
- Year built:
- 1976
- Baths:
- 3.00
- MLS#:
- 911841
- Subdivision:
- N/A
ADDITIONAL INFORMATION
The perfect oasis minutes from town! This 5 bedroom, 3 bath custom home features large eat-in kitchen, open living room, bedrooms and bathrooms on all levels, basement that functions as in law suite, large walk in laundry room, new paint, new replacement windows (kitchen/dining room), new hot water heater, and hook up for rolling generator. Outside is the perfect retreat, featuring double level decks with trex decking and large screened in porch! this home truly is a rare gem!
$529,500
2768 MCVITTY Rd Roanoke, VA 24018
- Type:
- Single Family
- Sq.Ft.:
- 2,076
- Status:
- Active
- Beds:
- 3
- Lot size:
- 0.6 Acres
- Year built:
- 2024
- Baths:
- 3.10
- MLS#:
- 911802
- Subdivision:
- N/A
ADDITIONAL INFORMATION
Enjoy privacy and the view and the sounds of a babbling brook as you barbeque on your backyard. Gorgeous BRAND NEW HOME with LOTS OF LIGHT and EXTRA FEATURES! Enjoy one floor living with vaulted ceilings, large windows, and built-in workspace off the kitchen and Primary bedroom. Lower level features a large Rec room with kitchenette and 2 bedrooms with their own full baths. Save on energy with spray foam insulation! Extra storage shed built in right off the back of your home for lawnmowers or other outdoor toys! Seller is licensed Realtor in Virginia.
- Type:
- Single Family
- Sq.Ft.:
- 3,783
- Status:
- Active
- Beds:
- 5
- Lot size:
- 0.73 Acres
- Year built:
- 1977
- Baths:
- 4.00
- MLS#:
- 911775
- Subdivision:
- Hunting Hills
ADDITIONAL INFORMATION
Updated and well-maintained one-level-living in convenient Hunting Hills location. White cabinet kitchen with granite counters, stainless appliances & a tile backsplash. Beautiful hardwood floors! The living room offers custom built-in cabinets and a masonry fireplace. Elegant formal dining room with a built-in corner cabinet. Primary bedroom suite has a newly renovated bathroom and access to the large rear desk overlooking the fenced-in yard. The large finished basement is highlighted by a spacious family room with wet bar, a 5th bedroom & loads of storage. 2 car garage.
$339,950
3757 FAIRBURN Dr Roanoke, VA 24018
- Type:
- Single Family
- Sq.Ft.:
- 2,317
- Status:
- Active
- Beds:
- 4
- Lot size:
- 0.4 Acres
- Year built:
- 1956
- Baths:
- 2.00
- MLS#:
- 911752
- Subdivision:
- N/A
ADDITIONAL INFORMATION
Lot of house for the money. Present owner has maintained the property in excellent condition and has made many improvements. New driveway 2021, new washer and dryer 2022, AC 2023. All appliances pass with the property, K-Guard Gutters. House also has a generator and basement has been water proofed. Beautiful level fenced lot. New Driveway is 3 years old. Large oversized 2 car garage is detached. The Sun Room is heated & cooled for year round enjoyment. It has vaulted ceilings and sky lights and is 13x20. The primary suite is large and has a full bath and very private.
- Type:
- Single Family
- Sq.Ft.:
- 3,308
- Status:
- Active
- Beds:
- 4
- Lot size:
- 0.61 Acres
- Year built:
- 1979
- Baths:
- 3.00
- MLS#:
- 911688
- Subdivision:
- Hunting Hills
ADDITIONAL INFORMATION
This beautiful, contemporary style home is located on a charming lot with lots of greenery and trees within the highly soughtafter Hunting Hills neighborhood. The natural landscaping adorning the property offers a burst of color and privacy. This home has lots of room for entertainingand boasts a distinctive open layout, one level living and expansive windows, flooding the space with natural light. The lower level hosts an additional bedroom, afull bathroom, office space and a cozy family room. The house has a new roof, new gutter guards, new carpet in bedrooms, hardwood floors, newly sealed driveway and HVAC installed within five years. This home is conveniently located just moments from dining, shopping, the Blue Ridge Parkway, private golf club with tennis and pool,
- Type:
- Single Family
- Sq.Ft.:
- 2,397
- Status:
- Active
- Beds:
- 2
- Lot size:
- 0.02 Acres
- Year built:
- 1989
- Baths:
- 2.10
- MLS#:
- 911600
- Subdivision:
- Chateau Mont
ADDITIONAL INFORMATION
Single level living 2,397 sq.ft. condo at the refined Chateau Mont perched atop Hunting Hills. Residents have access to a swimming pool with facilities, a fitness center, and elevators from top floor to the garage level parking. Enjoy two designated garage parking spaces and keyed storage closet right next to them. This is an open and spacious 2BR, 2.5BA condo with 9' ceilings and a tiled sun porch. The kitchen has granite countertops, stainless steel appliances, and ample space for a breakfast table and formal dining area. Unwind in the primary suite, complete with built-in bookshelves, a walk-in shower, whirlpool bath, two sink vanities, and two closets, one of which is a walk-in. There is a half bath just inside the condo entrance, as well as a comfortably sized laundry room.
- Type:
- Single Family
- Sq.Ft.:
- 1,780
- Status:
- Active
- Beds:
- 3
- Lot size:
- 0.14 Acres
- Year built:
- 2021
- Baths:
- 2.10
- MLS#:
- 911588
- Subdivision:
- Colonial Green
ADDITIONAL INFORMATION
Beautiful newer construction single family home. Open floor plan is filled with natural light and has all the right spaces. Well appointed kitchen with pantry, flexible home office/study space, gorgeous family room, outdoor living space, mudroom/entry, and oversized 2 car garage. Conveniently located in a beautiful neighborhood situated near the best Roanoke has to offer.
- Type:
- Single Family
- Sq.Ft.:
- 1,046
- Status:
- Active
- Beds:
- 2
- Year built:
- 1981
- Baths:
- 2.00
- MLS#:
- 911556
- Subdivision:
- Stonehenge
ADDITIONAL INFORMATION
Comfortable, affordably priced condo in a great location! This top-floor condo offers one-level living with elevator service to secure garage parking. The interior features a large LR with breakfast bar looking into the updated kitchen. There, you'll find SS appliances, beautiful countertops, & pantry storage. Both BRs are generously sized, with one having an updated private bath. There's also a 2nd full bath & laundry with W/D included. Much of the home haseasy-to-maintain LPV flooring, and there are neutral colors throughout. If you enjoy theoutdoors, you'll love the ''treehouse'' views from the balcony or taking a dip in theneighborhood pool. Here, you can enjoy the perks of a maintenance-free lifestyle along with the benefits of owning your own home!
$499,900
6229 CREEKVIEW Ct Roanoke, VA 24018
Open House:
Saturday, 11/16 1:00-3:00PM
- Type:
- Single Family
- Sq.Ft.:
- 2,629
- Status:
- Active
- Beds:
- 4
- Lot size:
- 0.27 Acres
- Year built:
- 1997
- Baths:
- 3.10
- MLS#:
- 911555
- Subdivision:
- The Groves
ADDITIONAL INFORMATION
This gorgeous 4 bedroom 3.5 bathroom brick colonial is perfectly situated on a peaceful cul-de-sac in the highly sought after Groves neighborhood, known for its top-rated schools. Freshly painted throughout, this home boasts elegant cherry hardwood floors on the main level and modern stainless steel appliances in the kitchen, adding a sleek touch to the heart of the home. The partially finished lower level provides extra living space, featuring a spacious rec room and a full bath-perfect for entertaining or accommodating guests.
- Type:
- Single Family
- Sq.Ft.:
- 2,477
- Status:
- Active
- Beds:
- 3
- Lot size:
- 0.75 Acres
- Year built:
- 1978
- Baths:
- 2.10
- MLS#:
- 911523
- Subdivision:
- N/A
ADDITIONAL INFORMATION
Welcome to 5747 Sugar Loaf Mountain Road, a truly unique 3-bedroom, 2.5-bath contemporary home nestled in a private setting with breathtaking seasonal views. Custom-built by the original owner with exceptional craftsmanship, this second-owner home boasts extra insulation and 2x6 exterior walls for added energy efficiency. The open floor plan features cathedral ceilings and a first-floor master ensuite with walk out access to the wrap around deck. The great room is an entertainer's dream, complete with a stunning custom-built bar, a floor-to-ceiling stone gas fireplace, and a striking birch accent wall. Step outside to enjoy the wrap-around deck, stamped concrete patio, firepit, serene fountain, and koi ponds--all surrounded by abundant wildlife. Recent upgrades include all-new lighting,
- Type:
- Single Family
- Sq.Ft.:
- 1,902
- Status:
- Active
- Beds:
- 4
- Lot size:
- 0.27 Acres
- Year built:
- 1971
- Baths:
- 3.00
- MLS#:
- 911520
- Subdivision:
- Penn Forest
ADDITIONAL INFORMATION
BRIGHT AND OPEN FOUR BEDROOM THREE BATH HOME IN PENN FOREST ON QUIET CUL-DE-SAC STREET. RECENT ARCHITECTURAL SHINGLE ROOF, REPLACEMENT WINDOWS, FENCED YARD, BACK PATIO, AND HUGE 24X14X14 DETACHED GARAGE WITH ELECTRIC. MASTER SUITE IS CURRENTLY LOCATED ON LOWER LEVEL WITH HUGE CUSTOM BATHROOM WITH WALK-IN SHOWER, SOAK TUB, AND HIS/HER SINKS. OPEN CONCEPT ON UPPER LEVEL FOR KITCHEN, DINING AREA, AND LIVING ROOM. STAINLESS APPLIANCES, MARBLE TILE AND WOOD FLOORING, AND PLENTY OF ROOM FOR STORAGE. TRULY A VERY NICE HOME ON A QUIET STREET IN A GREAT NEIGHBORHOOD.
- Type:
- Single Family
- Sq.Ft.:
- 2,538
- Status:
- Active
- Beds:
- 4
- Lot size:
- 0.95 Acres
- Year built:
- 1982
- Baths:
- 2.00
- MLS#:
- 911519
- Subdivision:
- N/A
ADDITIONAL INFORMATION
pending with 48 hour kick out clause. Welcome to your dream contemporary home, perfectly situated on a serene street in a desirable location. This lovely residence offers the ideal blend of convenience and tranquility, just moments from vibrant stores & restaurants while providing a rural feel. Inside, you'll find an open floor plan enhanced by exposed beams and an abundance of natural light, creating a warm and inviting atmosphere. Step outside onto your back deck, where you can relax and enjoy breathtaking views of the lush backwoods, filled with nature and wildlife. The easy-to-maintain lot offers plenty of potential for creating your outdoor oasis.

Although the Multiple Listing Service of the Roanoke Valley is the single source for these listings, listing data appearing on this web site does not necessarily reflect the entirety of all available listings within the Multiple Listing Service. All listing data is refreshed regularly, but its accuracy is subject to market changes. All information is deemed reliable but not guaranteed, and should be independently verified. All copyrights and intellectual property rights are the exclusive property of the Multiple Listing Service of The Roanoke Valley. Whether obtained from a search result or otherwise, visitors to this web site may only use this listing data for their personal, non-commercial benefit. The unauthorized retrieval or use of this listing data is prohibited. Listing(s) information is provided exclusively for consumers' personal, non-commercial use and may not be used for any purpose other than to identify prospective properties consumers may be interested in purchasing. Copyright © 2024 The Multiple Listing Service of the Roanoke Valley. All rights reserved.
© BRIGHT, All Rights Reserved - The data relating to real estate for sale on this website appears in part through the BRIGHT Internet Data Exchange program, a voluntary cooperative exchange of property listing data between licensed real estate brokerage firms in which Xome Inc. participates, and is provided by BRIGHT through a licensing agreement. Some real estate firms do not participate in IDX and their listings do not appear on this website. Some properties listed with participating firms do not appear on this website at the request of the seller. The information provided by this website is for the personal, non-commercial use of consumers and may not be used for any purpose other than to identify prospective properties consumers may be interested in purchasing. Some properties which appear for sale on this website may no longer be available because they are under contract, have Closed or are no longer being offered for sale. Home sale information is not to be construed as an appraisal and may not be used as such for any purpose. BRIGHT MLS is a provider of home sale information and has compiled content from various sources. Some properties represented may not have actually sold due to reporting errors.
Roanoke Real Estate
The median home value in Roanoke, VA is $253,700. This is lower than the county median home value of $274,100. The national median home value is $338,100. The average price of homes sold in Roanoke, VA is $253,700. Approximately 59.96% of Roanoke homes are owned, compared to 30.98% rented, while 9.06% are vacant. Roanoke real estate listings include condos, townhomes, and single family homes for sale. Commercial properties are also available. If you see a property you’re interested in, contact a Roanoke real estate agent to arrange a tour today!
Roanoke, Virginia 24018 has a population of 25,248. Roanoke 24018 is more family-centric than the surrounding county with 31.15% of the households containing married families with children. The county average for households married with children is 29.1%.
The median household income in Roanoke, Virginia 24018 is $74,399. The median household income for the surrounding county is $74,622 compared to the national median of $69,021. The median age of people living in Roanoke 24018 is 42.2 years.
Roanoke Weather
The average high temperature in July is 86.7 degrees, with an average low temperature in January of 25.8 degrees. The average rainfall is approximately 41.6 inches per year, with 15.4 inches of snow per year.
