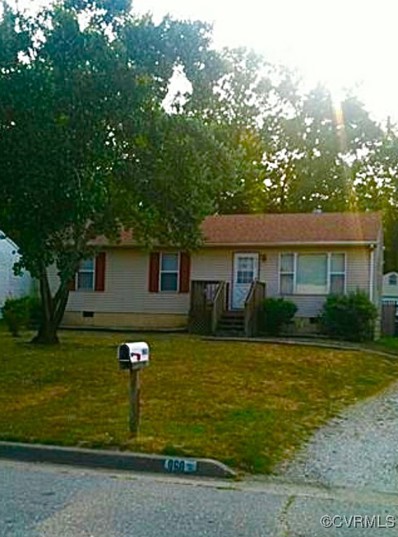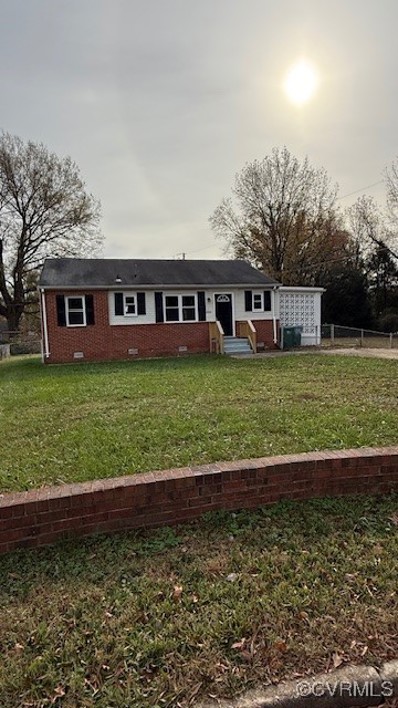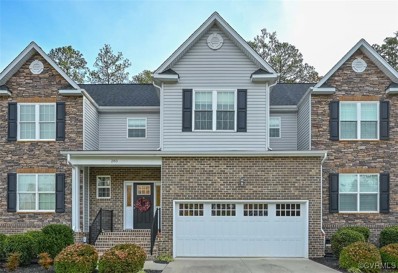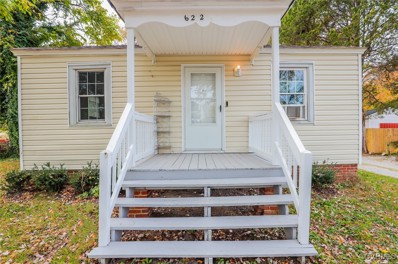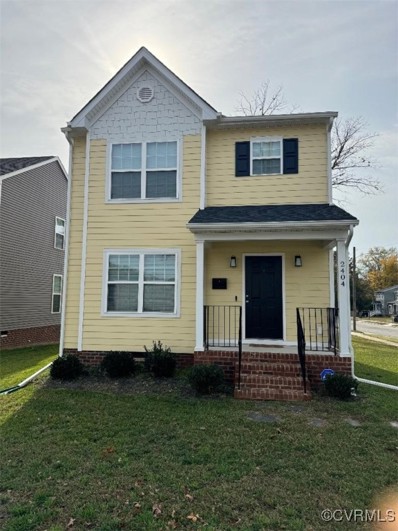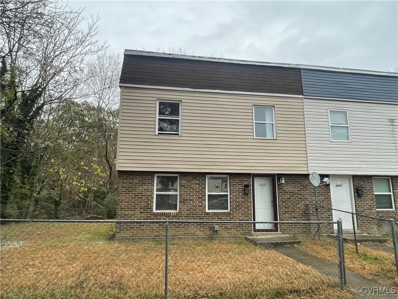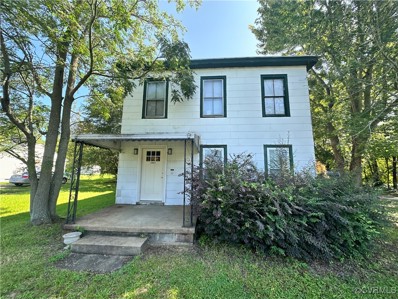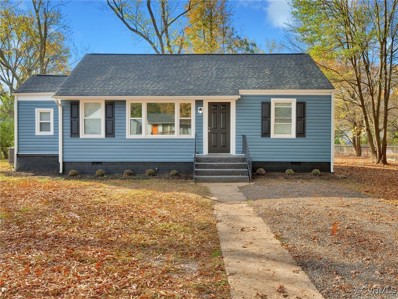Richmond VA Homes for Sale
- Type:
- Single Family
- Sq.Ft.:
- 1,600
- Status:
- Active
- Beds:
- 3
- Lot size:
- 0.07 Acres
- Year built:
- 1920
- Baths:
- 3.00
- MLS#:
- VARC2000574
- Subdivision:
- North Highland Park
ADDITIONAL INFORMATION
Come see this beautifully restored home in the North Highland Park neighborhood. All that's left to do is move in! 3-comfortable size Bedrooms with 2.5 Baths. All new HVAC, Water Heater, Roof, Baths, Kitchen, Flooring, Paint, Carpet, Rear Deck and fence
- Type:
- Condo
- Sq.Ft.:
- 1,561
- Status:
- Active
- Beds:
- 2
- Lot size:
- 4.02 Acres
- Year built:
- 1972
- Baths:
- 2.00
- MLS#:
- 2430288
- Subdivision:
- Hathaway Tower Condominiums
ADDITIONAL INFORMATION
Nestled in Richmond’s sought-after Stratford Hills neighborhood, this expansive 2-bedroom, 2-bath condo spans 1,561 sqft, offering the largest floor plan available for the two bedroom layout. With elegant wood flooring, stainless steel appliances, and a generous 36' balcony with treetop views, this condo exudes comfort and style. Residents enjoy a suite of amenities including a stunning pool, garage parking, fitness center, and a welcoming club room. Just minutes to the James River and Pony Pasture, and popular restaurants and shops, this condo offers both convenience and luxury. Recent updates include a newer HVAC and hot water heater, ensuring modern living at its best. Come live the lifestyle at Hathaway! Sellers are offering $15,000 towards buyer's closing costs or HOA fees!
- Type:
- Townhouse
- Sq.Ft.:
- 1,720
- Status:
- Active
- Beds:
- 3
- Lot size:
- 0.04 Acres
- Year built:
- 2021
- Baths:
- 3.00
- MLS#:
- 2430166
- Subdivision:
- Grove Point
ADDITIONAL INFORMATION
This almost new, built in 2021, open floor plan, three bedroom two and a half bath townhome is ready for new owners. Lots of natural light in the main living areas. The kitchen with a breakfast bar/island has stainless steel appliances and is open to the dining area. On the upper level you will find the primary bedroom with a tray ceiling, walk-in closet and ensuite bath with LVP flooring and tile shower. Two more bedrooms and another full bath round out the upper level. In the lower level you will find a large rec room, unfinished storage area, a roughed in bath and you can walk out to a nice patio that offers privacy. This location allows you to get to I64 in just a few minutes.
- Type:
- Single Family
- Sq.Ft.:
- 1,056
- Status:
- Active
- Beds:
- 3
- Lot size:
- 0.27 Acres
- Year built:
- 1979
- Baths:
- 1.00
- MLS#:
- 2430202
- Subdivision:
- Green Ridge
ADDITIONAL INFORMATION
Charming 3-bedroom home in Richmond's Green Ridge Neighborhood. Welcome to 960 Green Ridge Dr, a delightful single-family residence offering comfort and convenience in the heart of Richmond. This 1,056 sq ft home, built in 1979, features 3 bedrooms and 1 bathroom, making it ideal for families or first-time buyers. Agent is related to Seller.
- Type:
- Single Family
- Sq.Ft.:
- 2,488
- Status:
- Active
- Beds:
- 4
- Lot size:
- 0.12 Acres
- Year built:
- 1925
- Baths:
- 4.00
- MLS#:
- 2430143
- Subdivision:
- Brookdale
ADDITIONAL INFORMATION
Step into this stunning historic Four Square home, nestled in the highly desirable Bellevue neighborhood of Richmond. Combining timeless charm with modern convenience, this beautifully updated residence features five spacious bedrooms, 3.5 remodeled bathrooms, and a fully finished basement. At the heart of the home lies a chef’s dream kitchen, complete with a quartz backsplash, stainless steel appliances, and a sunlit breakfast nook with a tiled floor. The inviting front porch, recently painted along with the entire exterior, offers the perfect spot to unwind and connect with neighbors. Inside, the living room’s cozy wood-burning fireplace creates a warm atmosphere, flowing seamlessly into the elegant formal dining room. Gleaming hardwood floors run throughout most of the home, complemented by freshly painted rooms that exude a contemporary feel. Upstairs, four comfortable bedrooms provide ample space for family and guests. Step outside to a private deck, ideal for hosting cookouts and enjoying Richmond’s beautiful weather. The home boasts updated electrical, plumbing, and AC systems, plus a new roof, ensuring a worry-free, move-in-ready experience. Located just moments from museums, parks, shopping, and dining, this property offers the perfect balance of historic character and modern amenities. Welcome to your dream home in the vibrant heart of Richmond!
- Type:
- Single Family
- Sq.Ft.:
- 1,008
- Status:
- Active
- Beds:
- 3
- Lot size:
- 0.25 Acres
- Year built:
- 1967
- Baths:
- 2.00
- MLS#:
- 2430058
- Subdivision:
- Roosevelt Park
ADDITIONAL INFORMATION
STUNNING, JUST STUNNING! Beautiful and "HARD TO FIND" RENOVATED BRICK FRONT 3 BEDROOM 1.5 BATH RANCH HOME in one of Eastern Henrico's BEST subdivisions of "Roosevelt Park". ALL NEW KITCHEN with Upgraded NEW Cabinets, Granite Counter Tops, New Flooring and Stainless Steel Appliances! ALL NEW Flooring in Kitchen and Baths with REFINISHED HARDWOOD FLOORS THROUGHOUT and Fresh Paint! WOW! ALL NEW HEAT PUMP / CENTRAL AIR AND NEW WINDOWS! Double width concrete driveway! WOW AGAIN! Large Side porch with direct entry to kitchen. Fantastic fenced in back yard, ITS HUGE! Just seconds to 64 and 95! Minutes to downtown Richmond. MOVE-IN READY.
- Type:
- Condo
- Sq.Ft.:
- 2,077
- Status:
- Active
- Beds:
- 3
- Lot size:
- 0.04 Acres
- Year built:
- 2019
- Baths:
- 3.00
- MLS#:
- 2429888
- Subdivision:
- Creekmore Place
ADDITIONAL INFORMATION
Like-new home, perfectly designed for families, downsizers, and busy executives alike. The spacious open-concept first floor features a kitchen with granite counters, gas stove, under-counter lighting, cabinets w/roll-out shelving, and SS appliances, seamlessly connecting to the dining area and living room with a cozy fireplace. The living room features a door that opens directly onto a deck - ideal for indoor-outdoor entertaining. Dimmable recessed lighting throughout enhances the home's inviting interior, while the hardwood floors provide years of durability and beauty. The first-floor primary suite is a true retreat, offering a spa-like bath with a double vanity and a tiled walk-in shower. You'll also find a custom walk-in closet, thoughtfully designed with floor-to-ceiling storage, built-in drawers, multi-level hanging racks, and ample shelving. Upstairs, the versatile loft area with hardwood floors leads to two carpeted bedrooms, both with walk-in closets. One bedroom is currently open, making it ideal for a family room, home office, craft space, or gym. With a simple addition of a wall and door, it can easily transform into a generously-sized third bedroom. This second level is perfect for accommodating guests, teens, or a live-in caregiver, providing them with comfort & privacy. EXTRA: Additional highlights include a total of 3 walk-in closets, custom shades/blinds throughout, 2-zone warm natural gas heat, tankless natural gas hot water heater for unlimited hot water, brick and vinyl exterior, wooded buffer to the rear of property, 2-car garage w/epoxy floor, storage racks & shelving, double width driveway for ample parking, and full yard irrigation (water paid by the community). This low-maintenance home is perfect for anyone looking to enjoy modern living without the fuss. Minutes to West Creek/Capital One Campus, breweries, great shopping/dining in Short Pump, golfing at Richmond Country Club, Kinloch Golf Club, & Hermitage Country Club, and close to 288/I-64 for a quick commute to Richmond and beyond.
- Type:
- Condo
- Sq.Ft.:
- 1,802
- Status:
- Active
- Beds:
- 3
- Year built:
- 1927
- Baths:
- 2.00
- MLS#:
- 2424861
- Subdivision:
- Tuckahoe Condominiums
ADDITIONAL INFORMATION
The Tuckahoe, designed by the famed architect Duncan Lee, was built in 1927 and is the "grande dame" of Richmond condominiums. The location is family strategic, making it easy to get to shopping and restaurants on "The Avenues" - near schools, places of worship and major travel arteries. The main entrance with its marble floors, classic chandeliers, 12' ceilings, elegant common areas and multi member molding is truly elegant. Unit #505 is beautiful with its Western, Northern and Southern views. The entrance foyer with large coat closet is perfect for guests! An elegant long hallway with built-in bookcases and shelves plus walls for hanging art leads to the lovely formal living room with great space for entertaining and to the large formal dining room with French doors and great views. The primary bedroom is spacious with a large walk-in closet and attractive custom built-ins plus incredible Western views! There are two additional bedrooms with nice closets and tons of light and two full baths. The eat-in kitchen is bright with good cabinet space and privately situated off of the main entrance hall. One floor above is the famous 6th floor solarium with its large deck and spectacular Western views perfect for entertaining and watching the sunset! Come see this wonderful place......"There is Nothing Like The Tuckahoe"
- Type:
- Single Family
- Sq.Ft.:
- 672
- Status:
- Active
- Beds:
- 2
- Lot size:
- 0.26 Acres
- Year built:
- 1948
- Baths:
- 1.00
- MLS#:
- 2430128
- Subdivision:
- Cavalier Court
ADDITIONAL INFORMATION
Step into Your Dream Home! Welcome to this charming single-level cottage that has been beautifully refreshed and is ready for you to move right in! From the moment you arrive, you'll fall in love with the wide driveway, fresh landscaping, and a newly painted front porch that invites you to sit and soak up the sunshine. Inside, it’s pure magic! The bright and airy living room flows seamlessly into the kitchen, where you'll find crisp white cabinetry and essential appliances like an oven, stove, and fridge—perfect for whipping up your favorite meals. On the other side of the home, two spacious bedrooms offer cozy retreats with ample closet space, while the full bath is ready to pamper you after a long day. The best part? This home sits on a large, versatile lot, perfect for outdoor entertaining, gardening, or simply relaxing in your private oasis. Extras you'll love: Newly refinished hardwood floors, brand-new laminate kitchen flooring, and a fresh coat of paint throughout, giving the whole home a modern, vibrant feel. This is your chance to own a home that combines comfort, style, and convenience—so don’t wait! Come see this gem today and imagine the life you’ll create here. Your dream home is calling!
$300,000
2404 Bells Road Richmond, VA 23234
- Type:
- Single Family
- Sq.Ft.:
- 1,344
- Status:
- Active
- Beds:
- 3
- Lot size:
- 0.18 Acres
- Year built:
- 2023
- Baths:
- 3.00
- MLS#:
- 2429334
- Subdivision:
- Villa Heights
ADDITIONAL INFORMATION
Welcome to this recently built home at 2404 Bells Rd in the Villa Heights community. This open floor plan has lots of natural lighting with beautiful LV flooring throughout 1st level. The kitchen has beautiful white cabinetry with granite countertops and SS appliances. Also, a spacious dining area open to the kitchen. The primary bedroom with carpet, oversized closet, ceiling fan and en suite w/ tiled shower walls and floor. Two additional spacious bedrooms with carpet and large closets. Upgrades includes Hardiplank siding with a 10x12 rear deck and covered front porch. The attic is partially floored with pull down access, smart panel & CAT 5 wiring in great room and all bedrooms. Engineered joists on 2nd floor to reduce overhead squeaks and upgrading sound reducing insulation package was included in this home. The community offer streetlights, sidewalks, and great access to 301 & 95. Only 15 minutes to VCU and 10 minutes to James River Park System.
- Type:
- Single Family
- Sq.Ft.:
- 1,010
- Status:
- Active
- Beds:
- 3
- Year built:
- 1961
- Baths:
- 1.00
- MLS#:
- 2429842
- Subdivision:
- West Chesterfield Gardens
ADDITIONAL INFORMATION
This Charming 3-bedroom, one level brick ranch is a true gem. The entire interior has been painted in neutral tones, creating a bright and inviting atmosphere. New flooring runs throughout, offering durability and style, while updated lighting fixtures add a contemporary touch and enhances the overall appearance of the home. New water heater, new refrigerator and wall oven less than 1 year old Affordably price to sell and move in ready. This home qualifies for 100% financing, no down payment. Contact Missy Bass with First National Bank to see if you qualify!
- Type:
- Single Family
- Sq.Ft.:
- 1,776
- Status:
- Active
- Beds:
- 4
- Lot size:
- 0.11 Acres
- Year built:
- 1920
- Baths:
- 3.00
- MLS#:
- 2430098
- Subdivision:
- Highland Park
ADDITIONAL INFORMATION
Beautiful Northside Foursquare! This classic home features a great open layout with FOUR well planned bedrooms and THREE FULL Bathrooms. The living space and chef's kitchen are an entertainer's dream. With a large fenced front and back yard, front sitting porch and great storage. Make sure you plan to see this gem!
$558,765
9451 Tesserae Way Richmond, VA 23238
- Type:
- Townhouse
- Sq.Ft.:
- 1,942
- Status:
- Active
- Beds:
- 3
- Year built:
- 2024
- Baths:
- 3.00
- MLS#:
- 2430032
- Subdivision:
- Mosaic at West Creek
ADDITIONAL INFORMATION
READY SPRING 2025! The Cove designer home welcomes you into the beautiful chef's kitchen with large center island and a cozy dining area. Imagine relaxing in the spacious family room or stepping out to the charming rear screened porch for some fresh air. The FIRST FLOOR PRIMARY SUITE is a haven of comfort, complete with generous walk-in closet and a luxurious private bath with walk-in shower and double vanity. The cleverly designed laundry room connects directly to the primary suite, ensuring convenience is at your fingertips. Upstairs, you'll find a flexible loft area that would make a wonderful playroom or home office, while two additional bedrooms offer a peaceful retreat for rest and relaxation. ACT SOON! There is still time for the Purchaser to select structural design options. Welcome to Mosaic at West Creek, Goochland’s premiere 55 and better community! Residents will enjoy low-maintenance living surrounded by an array of planned amenities and a location just minutes away from the area’s best dining entertainment. Amenities include a community clubhouse, trails & more! (HOME IS UNDER CONSTRUCTION - Photos & visual tours are from builder's library & shown as an examples. Options will vary).
$198,000
3369 Dill Avenue Richmond, VA 23222
- Type:
- Single Family
- Sq.Ft.:
- 1,080
- Status:
- Active
- Beds:
- 3
- Lot size:
- 0.06 Acres
- Year built:
- 1972
- Baths:
- 1.00
- MLS#:
- 2429986
ADDITIONAL INFORMATION
Spacious three bedroom home in Highland Park in move-in condition. Freshly painted and new flooring. Great for 1st time home owner or investor. Minor upgrades still in progress but will be completed shortly. Adding new countertop, cabinet and microwave in kitchen and a mirror and new light fixture in bath. Convenient location.
- Type:
- Single Family
- Sq.Ft.:
- 1,193
- Status:
- Active
- Beds:
- 3
- Lot size:
- 0.26 Acres
- Year built:
- 1954
- Baths:
- 1.00
- MLS#:
- 2430176
- Subdivision:
- Edgewood Acres
ADDITIONAL INFORMATION
Three bedroom rancher with Hardwood flooring in the living room, hallway and all 3 bedrooms. Entire home has been recently painted. New LVP flooring in the kitchen and Large laundry room. New kitchen cabinets, counter tops, sink, faucet, microwave ,Water heater and refrigerator. Small eat in area in kitchen. Large living room with dining space. New recess LED lighting. Flooring in bathroom is newer and includes new lighting fixture and faucet. Large primary bedroom. Carport with an entrance into the laundry room and rear door. Rear deck and spacious backyard. Roof was replaced in April 2019. Home sits on a corner lot with the option for additional parking. Central location! Approximately half a mile from Powhite.
- Type:
- Single Family
- Sq.Ft.:
- 1,606
- Status:
- Active
- Beds:
- 3
- Lot size:
- 0.1 Acres
- Year built:
- 1925
- Baths:
- 2.00
- MLS#:
- 2429966
- Subdivision:
- Providence Park
ADDITIONAL INFORMATION
Enjoy corner lot home which offers 3 spacious bedrooms, 1 1/2 baths, country front porch, vinyl siding, updated HVAC, lighted ceiling fans, and washer and dryer included. The kitchen has wood cabinets, electric cooking, microwave, and an oversized sink. The bathrooms include pedestal sink, mirror, and light in the half bath. The full bath offers an oversized tub and shower, vanity, and mirror. Conveniently located near highway access. Although no known defects, home is being sold as is. Please use as is addendum and add verbiage to contract
$359,900
717 Arnold Avenue Richmond, VA 23222
- Type:
- Single Family
- Sq.Ft.:
- 1,534
- Status:
- Active
- Beds:
- 3
- Lot size:
- 0.07 Acres
- Year built:
- 1927
- Baths:
- 3.00
- MLS#:
- 2429605
- Subdivision:
- Highland Terrace
ADDITIONAL INFORMATION
Welcome to 717 Arnold Drive- an UPDATED ALL BRICK Foursquare style home with 3 beds, 2.5 baths, 1,534 sqft home with a FULLY FENCED-IN YARD on a corner lot within the Highland Terrace neighborhood in the Northside of Richmond! This American Foursquare home has TONS of curb appeal from the freshly painted brick exterior, NEW picket front yard & NEW privacy fenced-in back yard. The deep front covered porch has new vinyl ceiling & is the perfect place to enjoy a morning cup of coffee! Step inside & you are greeted by beautifully REFINISHED HARDWOODS throughout the entire home & FRESH PAINT throughout. The living room features crown moulding, new lighted ceiling fan, & recessed lighting. Next is the dining area that has a new decorative light fixture, crown moulding, & is open to the COMPLETELY UPDATED KITCHEN that features NEW stainless steel appliances, quartz countertops, an island with room for bar seating, subway tile backsplash, recessed lighting, NEW soft close White Shaker cabinetry, & built-in floating shelving. Off of the kitchen is the laundry room/mudroom with washer/dryer hookups, tile flooring, a fully updated half bath, & access to the fenced in backyard. Follow the refinished hardwood steps upstairs & you are met by the UPDATED full hall bath with new tile flooring, new oversized vanity, and a tub/shower combo with subway tile surround. The Primary bedroom suite has recessed lighting, a new lighted ceiling fan, walk-in closet, and an UPDATED en-suite full bath with floor to ceiling tile shower/tub with a penny tile niche, new tile flooring, new vanity/toilet/fixtures. There are 2 additional bedrooms on this floor that both have refinished hardwoods & new lighted ceiling fans. This home is waiting for you to call it YOURS- schedule your showing today! UPDATES: HVAC (2024), WATER HEATER (2024), VINYL WINDOWS (2024), ROOF - RECOATED METAL (2024) & 30 YEAR DIM SHINGLE (2024), PLUMBING- FULLY REPLACED (2024), REFINISHED HARDWOODS, NEW LIGHTING, FRESH PAINT, NEW TILE, NEW COUNTERS, AND MORE!
- Type:
- Single Family
- Sq.Ft.:
- 2,464
- Status:
- Active
- Beds:
- 3
- Lot size:
- 0.28 Acres
- Year built:
- 2023
- Baths:
- 3.00
- MLS#:
- 2429899
- Subdivision:
- Kingsland Park
ADDITIONAL INFORMATION
Welcome to 8709 Kingsland Park Terrace; a brand-new home, built in 2023, conveniently located and wonderfully move-in ready. Don't miss the chance to own a trimmed-out Columbia with a front entry three-car garage and extended driveway in Kingsland Park. The home offers 3 bedrooms, a flex/office space, a loft, and 2.5 bathrooms. Arriving at this gorgeous home, you are greeted by a covered front porch just perfect for relaxing, next head into the first floor that hosts an open floor plan with abundant natural light, an office/flex room, and a kitchen overlooking the living room. Enjoy the California cabinet upgrades in your oversized pantry. The covered back deck is perfect for entertaining, especially in the evenings when the outdoor lighting, installed by Virginia Lighting in 2024, creates a warm ambiance. The home is wired for a 50amp hot tub, and the irrigation and sod have been extended. The second floor includes a loft, primary bedroom with a walk in closet custom-designed by California Closets, and an en-suite bath complete the Roman ceramic tile shower, custom cabinetry, and a dual vanity. You will also find two additional generously sized bedrooms, a full bathroom and the laundry room on the second floor. This home is truly a gem in Kingsland Park. Make it yours today!
- Type:
- Single Family
- Sq.Ft.:
- 1,841
- Status:
- Active
- Beds:
- 2
- Lot size:
- 0.28 Acres
- Year built:
- 1992
- Baths:
- 3.00
- MLS#:
- 2429552
- Subdivision:
- Willow Cove
ADDITIONAL INFORMATION
Don't miss this charming home in the Westover Hills area conveniently located close to Powhite Parkway with easy access to the James River Park system, Maymont, Byrd Park, Forest Hill Park and lots of fun places to dine and hang out. The always popular Willow Cove and Willow Creek neighborhoods were developed in the early 1990's and are appealing in the uniqueness of style and design of the houses. 5611 is one of the larger homes and is situated on the corner of a dead end street. The full length country-style front porch welcomes you inside to the foyer with a built-in drop zone which opens to the dining room on the right and living room on the left. Hardwood floors throughout the first floor lead into the open kitchen and sunroom...great flow for entertaining. Upstairs you will find a large primary suite with an attached custom bed frame big enough for a king sized bed that includes bedside tables and lighting. There is also a large walk-in closet, en suite bathroom and reading nook in this generous space. The second bedroom is good size as well with easy access to another full bath. More stairs lead to a third floor that the current owner finished with hardwood floors and built-in storage (even a hidden closet space!) which is perfect for an office and large enough for a bed if needed. Off of the kitchen is a large deck overlooking a fenced in backyard with a detached shed as well as a storage room on the side of the house. Well maintained with NEWER Roof - 2017, NEW Windows - 2023, NEW Exterior Paint - 2023, NEWER Hot Water Heater - 2019. MOVE IN READY!
- Type:
- Single Family
- Sq.Ft.:
- 1,144
- Status:
- Active
- Beds:
- 2
- Lot size:
- 0.19 Acres
- Year built:
- 1951
- Baths:
- 1.00
- MLS#:
- 2429209
- Subdivision:
- Rosedale
ADDITIONAL INFORMATION
A price adjustment has just been made on this beautiful brick ranch home. Located in the sought afer Rosedale neighborhood you are close to parks, restaurants and downtown entertainment. Bedrooms are nice sized and their is sufficient space in the living room for gatherings. The wood floors make this home inviting along with the natural light throughout the house. The large kitchen has plenty of cabinets and the eat in dining area rounds out the nice features of this home. Walk through the utility/laundry room to a big yard fully fenced for the children and pets in your family. Don't miss the big hand made shed where you can store your gardening items. Newer roof, windows, HVAC, water heater and encapsulated crawl space have all been taken care of for you. All you have to do is move in!
$424,950
6016 Seaman Road Richmond, VA 23225
- Type:
- Single Family
- Sq.Ft.:
- 2,014
- Status:
- Active
- Beds:
- 4
- Lot size:
- 0.71 Acres
- Year built:
- 1953
- Baths:
- 3.00
- MLS#:
- 2429855
ADDITIONAL INFORMATION
INSPIRED SOUTH OF THE RIVER RE-IMAGINED RANCH ON .71 ACRE LOT! Smartly reconfigured and updated solid 4 bedroom 2.5 bath brick ranch featuring12'x22' open kitchen with granite counters & tile backsplash, new stove, dining area and walk-in pantry, expansive 13'x25' living room with whitewashed brick fireplace & gleaming hardwood floors, commanding 16'x21' primary bedroom conversion wing with neat industrial-style wood ceiling, new carpet and adjoining bath with exposed brick, custom tile walk-in shower and double vanity. Three additional bedrooms are generous in their own right and optimally located throughout the home for added privacy. You'll have plenty of storage & entertaining space outside with 18'x12' and 16'x12' his 'n her detached utility buildings and a 12'x 22' party pavilion! The new paved driveway extends behind the house to allow for deliveries and ample parking. System upgrades include newer heat pump, newer replacement windows and brand new dimensional shingle roof! Massive locally hand-hewn oak columns by local wood artisan support the newly added front porch addition and bolster the rear porch as well. All situated on a tremendous .71 acre level lot convenient to Chippenham Hospital, Powhite and Forest Hill Ave!
$234,950
3963 Oakleys Lane Richmond, VA 23223
- Type:
- Single Family
- Sq.Ft.:
- 1,812
- Status:
- Active
- Beds:
- 3
- Lot size:
- 0.45 Acres
- Year built:
- 1900
- Baths:
- 2.00
- MLS#:
- 2429777
ADDITIONAL INFORMATION
Ready for owner occupied or investor opportunity.
$315,000
5101 Troy Road Richmond, VA 23224
- Type:
- Single Family
- Sq.Ft.:
- 1,100
- Status:
- Active
- Beds:
- 3
- Lot size:
- 0.31 Acres
- Year built:
- 1953
- Baths:
- 2.00
- MLS#:
- 2427365
- Subdivision:
- Hollandale
ADDITIONAL INFORMATION
Charming Rancher in Prime Location! Discover this beautifully remodeled Rancher home, perfectly nestled in a well-established neighborhood. With 3 spacious bedrooms and 1.5 bathrooms, this house feels like new from top to bottom! Nearly everything has been updated, from the foundation to the roof: encapsulated crawl space, brand new vinyl siding, upgraded 200-amp electric service, new windows, gutter guards for maintenance-free care, and all new appliances and flooring. Truly, no detail was overlooked. Step inside to an inviting open-concept living area, where a cozy, light-filled kitchen serves as the heart of the home. A dedicated home office, drenched in natural light, provides the perfect space to work from home. Enjoy gathering with family and friends in the spacious, fenced backyard – ideal for BBQs and outdoor play. Unbeatable Location! Situated minutes from the James River, Midlothian, and VCU, with easy access to shopping, dining, and medical facilities. Enjoy weekends exploring the nearby South of the James Farmers Market or relaxing at Veil Brewery. With new doors, a completely updated kitchen, and bathrooms, this home is truly move-in ready. Don’t miss out on this dream home! It’s everything you’ve been looking for, and more.
$308,480
3409 Hopkins Road Richmond, VA 23234
- Type:
- Townhouse
- Sq.Ft.:
- 1,318
- Status:
- Active
- Beds:
- 2
- Year built:
- 2024
- Baths:
- 3.00
- MLS#:
- 2429460
- Subdivision:
- Kinwick
ADDITIONAL INFORMATION
READY 2025! The Gates designer townhome offers a harmonious blend of comfort and style. The family room flows seamlessly into the dining area and kitchen allowing a layout that is ideal for entertaining and everyday living! The kitchen, a chef's delight, is equipped with a center island, providing ample counter space and a convenient pantry, making meal preparation a breeze. Just off the kitchen is a large patio space, the perfect place to enjoy your morning coffee and take in the fresh air! Upstairs, you'll find the primary suite complete with WIC and private bath with shower, ensuring a restful end to your day. Two additional bedrooms, a full bath and laundry closet completes the tour! Welcome to Kinwick, a brand-new community, nestled just inside the City of Richmond. Kinwick seamlessly integrates into its surroundings, embracing the essence of its location while preserving the area's natural beauty. Residents will enjoy a variety of community amenities, including a tranquil pond and well-maintained sidewalks that wind through the neighborhood. The central common area, a charming park, serves as the heart of the community, fostering a sense of community and connectivity among homeowners. TOWNHOME IS UNDER CONSTRUCTION - Photos are from builder's library and shown as an example only (colors, features and options will vary).
$304,170
3417 Hopkins Road Richmond, VA 23234
- Type:
- Townhouse
- Sq.Ft.:
- 1,318
- Status:
- Active
- Beds:
- 3
- Year built:
- 2024
- Baths:
- 3.00
- MLS#:
- 2429459
- Subdivision:
- Kinwick
ADDITIONAL INFORMATION
READY 2025! The Gates designer townhome offers a harmonious blend of comfort and style. The family room flows seamlessly into the dining area and kitchen allowing a layout that is ideal for entertaining and everyday living! The kitchen, a chef's delight, is equipped with a center island, providing ample counter space and a convenient pantry, making meal preparation a breeze. Just off the kitchen is a large patio space, the perfect place to enjoy your morning coffee and take in the fresh air! Upstairs, you'll find the primary suite complete with WIC and private bath with shower, ensuring a restful end to your day. Two additional bedrooms, a full bath and laundry closet completes the tour! Welcome to Kinwick, a brand-new community, nestled just inside the City of Richmond. Kinwick seamlessly integrates into its surroundings, embracing the essence of its location while preserving the area's natural beauty. Residents will enjoy a variety of community amenities, including a tranquil pond and well-maintained sidewalks that wind through the neighborhood. The central common area, a charming park, serves as the heart of the community, fostering a sense of community and connectivity among homeowners. TOWNHOME IS UNDER CONSTRUCTION - Photos are from builder's library and shown as an example only (colors, features and options will vary).
© BRIGHT, All Rights Reserved - The data relating to real estate for sale on this website appears in part through the BRIGHT Internet Data Exchange program, a voluntary cooperative exchange of property listing data between licensed real estate brokerage firms in which Xome Inc. participates, and is provided by BRIGHT through a licensing agreement. Some real estate firms do not participate in IDX and their listings do not appear on this website. Some properties listed with participating firms do not appear on this website at the request of the seller. The information provided by this website is for the personal, non-commercial use of consumers and may not be used for any purpose other than to identify prospective properties consumers may be interested in purchasing. Some properties which appear for sale on this website may no longer be available because they are under contract, have Closed or are no longer being offered for sale. Home sale information is not to be construed as an appraisal and may not be used as such for any purpose. BRIGHT MLS is a provider of home sale information and has compiled content from various sources. Some properties represented may not have actually sold due to reporting errors.

Richmond Real Estate
The median home value in Richmond, VA is $397,500. This is higher than the county median home value of $316,300. The national median home value is $338,100. The average price of homes sold in Richmond, VA is $397,500. Approximately 38.89% of Richmond homes are owned, compared to 50.77% rented, while 10.35% are vacant. Richmond real estate listings include condos, townhomes, and single family homes for sale. Commercial properties are also available. If you see a property you’re interested in, contact a Richmond real estate agent to arrange a tour today!
Richmond, Virginia has a population of 225,676. Richmond is less family-centric than the surrounding county with 19.89% of the households containing married families with children. The county average for households married with children is 19.89%.
The median household income in Richmond, Virginia is $54,795. The median household income for the surrounding county is $54,795 compared to the national median of $69,021. The median age of people living in Richmond is 34.4 years.
Richmond Weather
The average high temperature in July is 89.7 degrees, with an average low temperature in January of 27.6 degrees. The average rainfall is approximately 44.3 inches per year, with 11 inches of snow per year.



