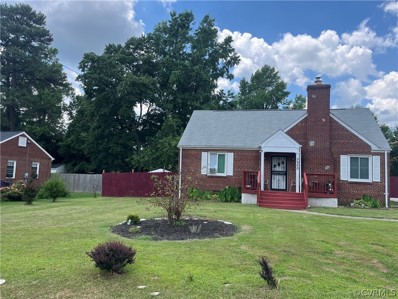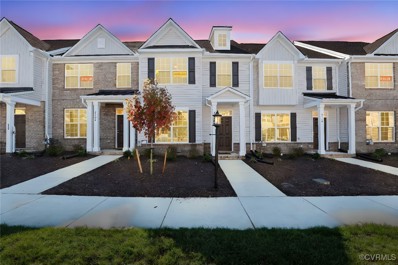Richmond VA Homes for Sale
$287,900
3701 Greer Avenue Richmond, VA 23234
- Type:
- Single Family
- Sq.Ft.:
- 1,072
- Status:
- Active
- Beds:
- 3
- Lot size:
- 0.36 Acres
- Year built:
- 1965
- Baths:
- 2.00
- MLS#:
- 2419381
- Subdivision:
- Vial Heights
ADDITIONAL INFORMATION
Welcome to 3701 Greer Ave. This tastefully renovated brick Rancher is on a corner lot and features 3 nice-sized bedrooms and 2 full baths, an excellent open concept, an upgraded Kitchen with backsplash and stainless steel appliances, two updated full bathrooms, newer floors, a roof, HVAC, water heater, stamped concrete driveway, and windows. This is a must-see; schedule your appointment today. **This property qualifies for the Community Advantage Mortgage. This loan has 100% financing.
- Type:
- Single Family
- Sq.Ft.:
- 1,596
- Status:
- Active
- Beds:
- 4
- Lot size:
- 0.36 Acres
- Year built:
- 1955
- Baths:
- 2.00
- MLS#:
- 2419627
- Subdivision:
- Cedar Farms
ADDITIONAL INFORMATION
Lovely cared for cape cod brick home with beautiful hardwood floors and newly installed HVAC system! There are 2 nice sized bedrooms to accommodate you on the main level. and 2 more on the 2nd level. The backyard is very large and completely fenced ready for entertaining friends and family or just relaxing. This is a great home!!!
- Type:
- Townhouse
- Sq.Ft.:
- 1,533
- Status:
- Active
- Beds:
- 3
- Lot size:
- 0.09 Acres
- Year built:
- 2023
- Baths:
- 3.00
- MLS#:
- 2416892
- Subdivision:
- Austin Woods
ADDITIONAL INFORMATION
End unit home located in Austin Woods! Built in 2023 and a year new, this FLAWLESS home is ready for its new owners without the wait of construction. The first floor features open concept living and includes a family room, dining area, laundry room, pantry, and kitchen with quartz counters and stainless steel appliances. The primary bedroom, along with the primary ensuite, can also be found on the first floor, making this home a great option for those who prefer single-level living. Upstairs offers two nicely sized bedrooms with walk-in closets and a full bathroom with a linen closet. The home comes with a one-car garage and a patio out back, perfect for barbecues. Washer, dryer, and refrigerator convey! Current owners have added custom blinds and ceiling fans throughout. This community offers low maintenance living, walking trails, a playground, dog park, pickle ball court and a firepit. As a bonus, this home is eligible for the $10k Pathway Homes Grant program making this a home-run for qualified buyers (3% down and no PMI). Don't miss your opportunity to make this picture-perfect home yours today!
- Type:
- Single Family
- Sq.Ft.:
- 2,080
- Status:
- Active
- Beds:
- 3
- Year built:
- 2024
- Baths:
- 3.00
- MLS#:
- 2416512
- Subdivision:
- Watermark
ADDITIONAL INFORMATION
MOVE-IN READY!! Watermark, an upscale community nestled around beautiful Watermark Lake in award-winning Chesterfield County. The Stonecrest is a two-story home with 3 bedrooms and 2.5 baths. Stepping inside you'll be greeted by the kitchen with quartz countertops, island and pantry. Separate breakfast area. Bright and spacious family room. Powder room for guests and a porch complete the first floor. Upstairs you'll find all three bedrooms, including the primary bedroom with an ensuite bath, double vanity and walk-in closet. Bedrooms 2 and 3 with carpet and double door closet. Loft area, laundry room and a hall bath complete the second floor. Planned amenities in the community consist of a 200,000-square-foot town center with shops and restaurants, a luxury clubhouse with a state-of-the-art fitness center, an Olympic-sized swimming pool, tennis courts, and recreation fields.
- Type:
- Single Family
- Sq.Ft.:
- 2,080
- Status:
- Active
- Beds:
- 3
- Year built:
- 2023
- Baths:
- 3.00
- MLS#:
- 2327642
- Subdivision:
- Watermark
ADDITIONAL INFORMATION
MOVE-IN READY!!! Watermark, an upscale community nestled around beautiful Watermark Lake in award-winning Chesterfield County. The Stonecrest is a two-story home with 3 bedrooms and 2.5 baths. Durable EVP flooring throughout the first floor main living areas. Stepping inside you'll be greeted by the DESIGNER kitchen with QUARTZ counters, a wall oven, island, pantry, LED recessed lighting, kitchen backsplash and stainless steel appliances. Separate breakfast area. Bright and spacious family room with gas fireplace and ceiling fan. Powder room for guests and a covered porch complete the first floor. Upstairs you'll find all three bedrooms, including the primary suite with LUXURY shower, double vanity and walk-in closet. Bedrooms 2 and 3 with carpet and double door closet. Loft area with ceiling fan, laundry room and a hall bath complete the second floor. Planned amenities in the community consist of a 200,000-square-foot town center with shops and restaurants, a luxury clubhouse with a state-of-the-art fitness center, an Olympic-sized swimming pool, tennis courts, and recreation fields.
- Type:
- Townhouse
- Sq.Ft.:
- 1,474
- Status:
- Active
- Beds:
- 3
- Year built:
- 2024
- Baths:
- 3.00
- MLS#:
- 2414529
- Subdivision:
- Watermark
ADDITIONAL INFORMATION
MOVE-IN READY!! Up to $10,000 in closing costs with preferred lender. The Morganton is a two-story townhome with 3 bedrooms and 2.5 baths. The first-floor main living areas feature durable EVP flooring, while architectural details like wainscoting and crown molding add a polished look. Upon entering, you'll be greeted by the spacious family room that adjoins a dining area. The gourmet kitchen includes quartz countertops, gas cooking, an island, a pantry, a tile backsplash, stainless steel appliances, LED recessed lighting, and an adjoining cafe area. A powder room for guests completes the first floor, along with a front porch. Upstairs, you'll find the private primary suite, featuring an ensuite bath with a tiled shower, carpet, and a walk-in closet. Two additional bedrooms with carpet and double-door closets share a full bath. A convenient hall laundry completes the second floor. Planned amenities in the community include a 200,000-square-foot town center with shops and restaurants, a luxury clubhouse with a state-of-the-art fitness center, an Olympic-sized swimming pool, tennis courts, and recreation fields. Watermark is an upscale community nestled around the beautiful Watermark Lake in award-winning Chesterfield County, featuring Eastwood Homes’ most innovative townhome designs in a master-planned setting.
- Type:
- Townhouse
- Sq.Ft.:
- 1,474
- Status:
- Active
- Beds:
- 3
- Year built:
- 2024
- Baths:
- 3.00
- MLS#:
- 2414513
- Subdivision:
- Watermark
ADDITIONAL INFORMATION
MOVE-IN READY!! Up to $10,000 in closing costs with preferred lender. The Morganton is a two-story townhome with 3 bedrooms and 2.5 baths. The first-floor main living areas feature durable EVP flooring, while architectural details like wainscoting and crown molding add a polished look. Upon entering, you'll be greeted by the spacious family room that adjoins a dining area. The gourmet kitchen includes quartz countertops, gas cooking, an island, a pantry, a tile backsplash, stainless steel appliances, LED recessed lighting, and an adjoining cafe area. A powder room for guests completes the first floor, along with a front porch. Upstairs, you'll find the private primary suite, featuring an ensuite bath with a tiled shower, carpet, and a walk-in closet. Two additional bedrooms with carpet and double-door closets share a full bath. A convenient hall laundry completes the second floor. Planned amenities in the community include a 200,000-square-foot town center with shops and restaurants, a luxury clubhouse with a state-of-the-art fitness center, an Olympic-sized swimming pool, tennis courts, and recreation fields. Watermark is an upscale community nestled around the beautiful Watermark Lake in award-winning Chesterfield County, featuring Eastwood Homes’ most innovative townhome designs in a master-planned setting.

Richmond Real Estate
The median home value in Richmond, VA is $250,500. This is lower than the county median home value of $359,500. The national median home value is $338,100. The average price of homes sold in Richmond, VA is $250,500. Approximately 68.48% of Richmond homes are owned, compared to 25.69% rented, while 5.83% are vacant. Richmond real estate listings include condos, townhomes, and single family homes for sale. Commercial properties are also available. If you see a property you’re interested in, contact a Richmond real estate agent to arrange a tour today!
Richmond, Virginia 23234 has a population of 19,574. Richmond 23234 is less family-centric than the surrounding county with 23.98% of the households containing married families with children. The county average for households married with children is 34.19%.
The median household income in Richmond, Virginia 23234 is $66,730. The median household income for the surrounding county is $88,315 compared to the national median of $69,021. The median age of people living in Richmond 23234 is 37.6 years.
Richmond Weather
The average high temperature in July is 89.8 degrees, with an average low temperature in January of 27.9 degrees. The average rainfall is approximately 44.4 inches per year, with 7.4 inches of snow per year.






