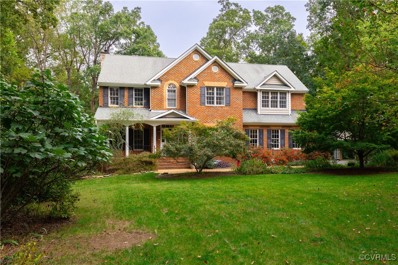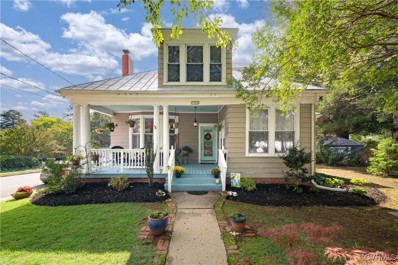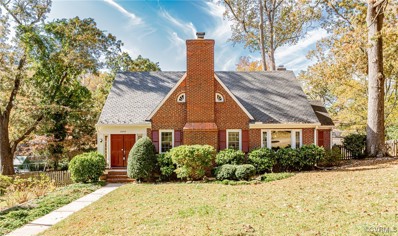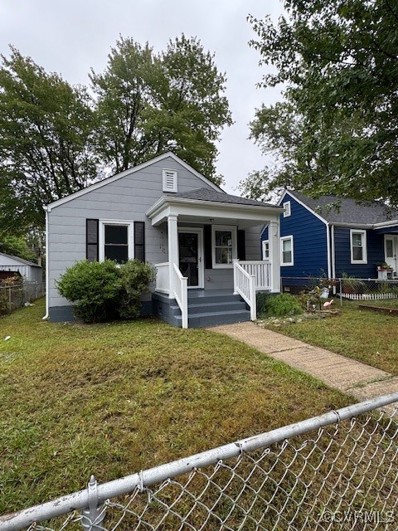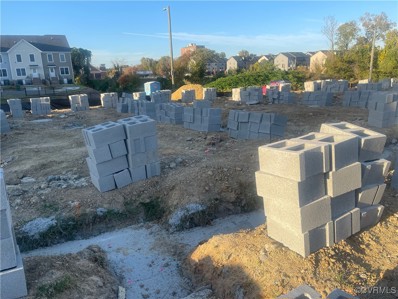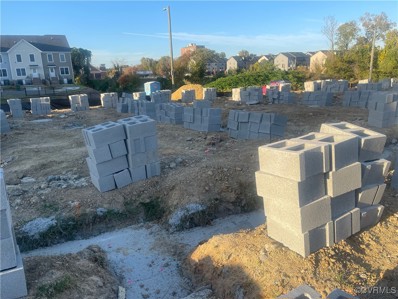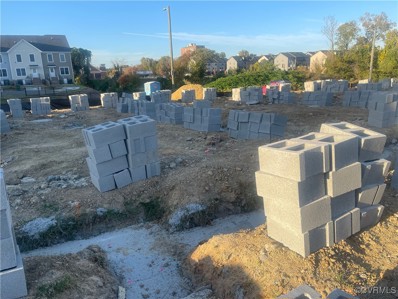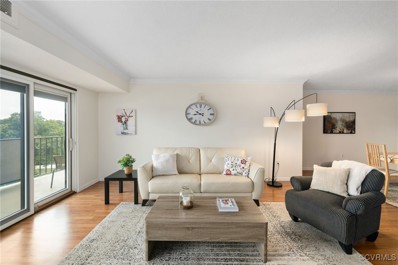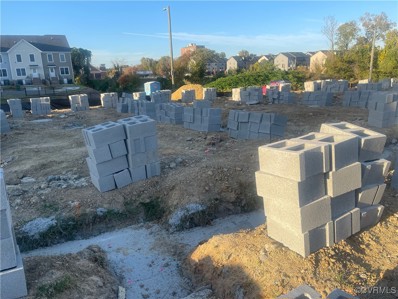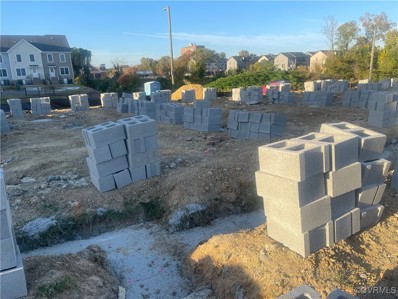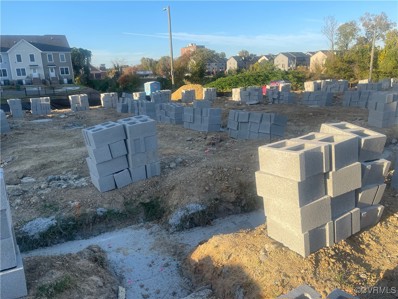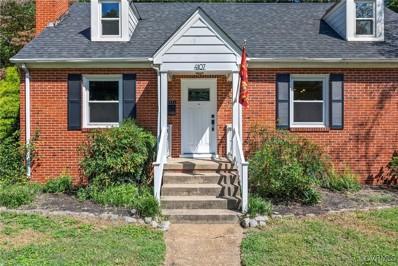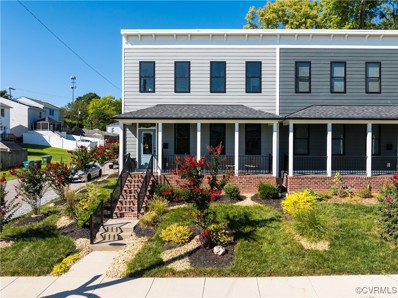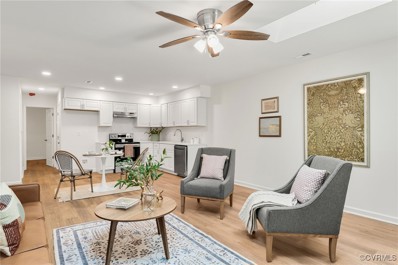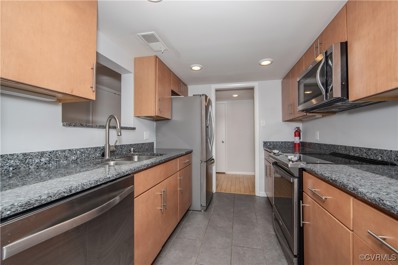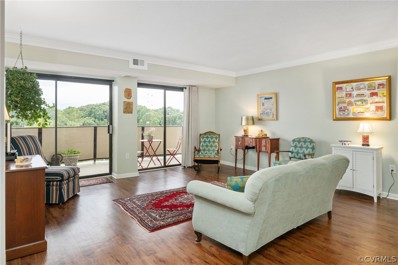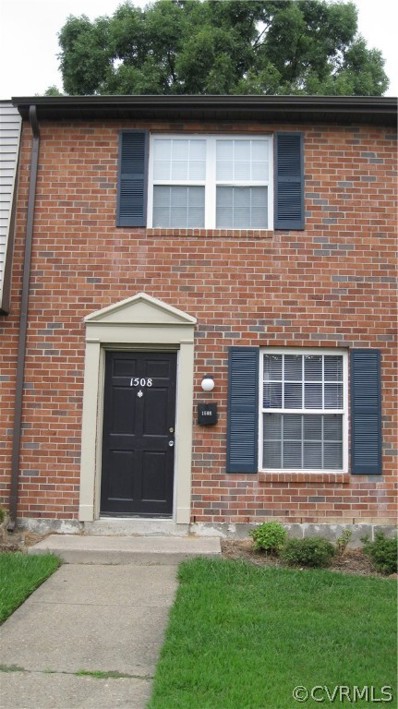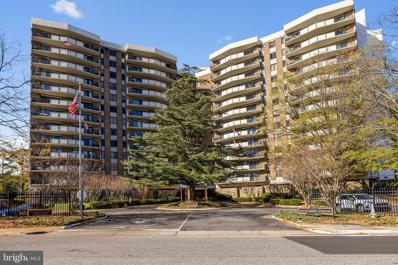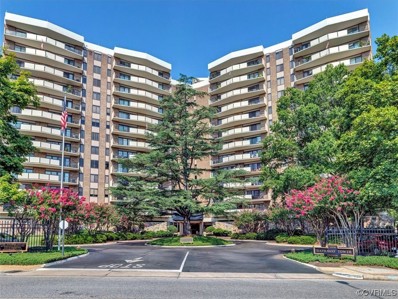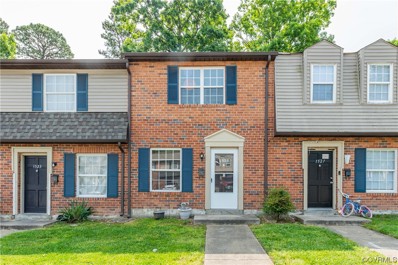Richmond VA Homes for Sale
$885,000
4347 Shirley Road Richmond, VA 23225
- Type:
- Single Family
- Sq.Ft.:
- 3,549
- Status:
- Active
- Beds:
- 5
- Lot size:
- 0.88 Acres
- Year built:
- 2002
- Baths:
- 4.00
- MLS#:
- 2425835
- Subdivision:
- Stratford Hills
ADDITIONAL INFORMATION
Come see this recently renovated, one owner transitional home well positioned on a very private 0.9 acre lot just steps away from the James River in one of Richmond's most desirable neighborhoods, Stratford Hills. This gorgeous home features an open floor plan with a comfortable flow, perfect for families and entertaining. Features include beautiful hardwood floors 1st floor, stairs and 2nd floor hallway, 1st floor office with an immense amount of built-in cabinets, spacious formal dining room, eat-in kitchen totally renovated '20 with new custom cabinets, granite counters, stainless appliances, gas cooking, pantry and a tile backsplash, bright morning room off kitchen with access to screened porch, large family room with built-ins opens into kitchen, first floor laundry room plus a full bath. Upstairs features a massive master suite with a renovated master bath with new tiled shower, soaking tub and tile flooring, three more spacious bedrooms, one en suite bedroom plus a hall full bath, 3rd floor rec room/5th bedroom with laminate flooring and walk-in storage. Other features include a two car attached garage, detached car port, rear screened in porch, fenced rear yard with fenced garden, rear shed, front yard irrigation system plus so much more. This is a unique opportunity to own a private oasis with modern amenities and take in the best that Richmond outdoor life has to offer with just a short walk to Huguenot Flatwater and Pony Pasture, plus centrally located for quick access to shopping, downtown and highways.
- Type:
- Single Family
- Sq.Ft.:
- 2,300
- Status:
- Active
- Beds:
- 4
- Lot size:
- 0.23 Acres
- Year built:
- 1920
- Baths:
- 3.00
- MLS#:
- 2424982
- Subdivision:
- Westover Hills
ADDITIONAL INFORMATION
Historic character and modern elegance in Westover Hills! Experience the perfect blend of charm and modern comfort with this large urban farmhouse, offering the craftsmanship and character of yesteryear, combined with modern elegance and convenience. Enter this charmer through an ample covered front porch, perfect for relaxing with your morning cup of coffee. The first floor boasts a large living room, flowing effortlessly into an adjacent sitting room, both with gleaming heart pine floors and fireplaces, with beautifully crafted original mantels. Large windows provide ample warm light throughout. The living room opens into the dining room through original French glass doors. The dining room also has a beautiful period fireplace and heart pine floors, Crystal Chandelier attached to a plaster medallion on the 10' ceiling and a large bay window overlooking the porch and the front yard. On the first floor is the elegant newer master suite, with another gorgeous original fireplace, a large tiled shower, a marble counter with double sink, and a generous double closet. The kitchen is spacious, bright and cheerful, with lots of storage in antiqued cabinets with matching sile stone counters. Exiting from the kitchen you will find a huge, elevated deck, along the whole back of the house with beautiful post caps designed by the owner, perfect for al fresco dining or just relaxing with a glass of wine while watching the neighbors walk by. Walk up to the second floor continuing the heart pine floors into 3 bedrooms, one of them a large double parlor style, another is a large bedroom with windows on two sides and another small bedroom. There is another renovated tile tub and shower bathroom with a pedestal sink. Walking distance to the James river and forest hill park, home of the Saturday Farmer's market, and minutes to downtown. Don't miss the opportunity to make this beautiful home yours.
- Type:
- Single Family
- Sq.Ft.:
- 2,131
- Status:
- Active
- Beds:
- 4
- Lot size:
- 0.29 Acres
- Year built:
- 1950
- Baths:
- 2.00
- MLS#:
- 2424894
- Subdivision:
- Westover Gardens
ADDITIONAL INFORMATION
Charming 4 Bedroom, 2 Bath Brick & Clapboard Cape Cod. Generous sized rooms, most with Wood Floors, and Fresh Interior Paint on both levels. The Foyer offers Front Door with Sidelights, a Picture Window, Ceramic Tile Floors and a Coat Closet. The Living Room boasts wood floors and a Brick Fireplace. The Formal Dining room has Built-In Bookcases. The Utility Room allows for Full Sized Washer & Dryer with added space for a second fridge or other items. Look for the 3 Door Refrigerator, New Smooth Top Ranch, New Luxury Vinyl Plank Flooring & a Walk-in Pantry in the Kitchen. The buyer may choose to move the Refrigerator to the wall next to the pantry, allowing for a Large Eat-in Area Overlooking the Rear Yard. The Kitchen accesses the attached 13' x 7.5' Screened Porch, which then accesses the 16.5' x 15.5' Deck. The Deck gives way to a split Brick Patio/Walkway leading to the 12' x 8' Detached Shed. Don't miss the attached Concrete Patio on the far side of the deck. Back inside, Both second floor Bedrooms are 20' x 11'. Adjacent to one of the bedrooms is a 6.5' x 6' Trunk Room. This space could be accessed by the bedroom closet to create a Walk-in Closet or a Small Attached Bath! The Fourth Bedroom has been converted to an Imelda Marcos style closet and offers 4 storage areas, 2 of which are 13' deep. Outside you will also find a 31' x 23' Concrete and Brick Parking pad, a Fenced Rear Yard & Oversized Gutters/Downspouts with Gutter Guards.
$299,900
207 W 32nd Street Richmond, VA 23225
- Type:
- Single Family
- Sq.Ft.:
- 768
- Status:
- Active
- Beds:
- 2
- Lot size:
- 0.09 Acres
- Year built:
- 1950
- Baths:
- 1.00
- MLS#:
- 2424503
- Subdivision:
- West Manchester
ADDITIONAL INFORMATION
LOCATION, LOCATION, LOCATION! Fantastic and COZY 2 Bedroom bungalow in one of Richmond's BEST subdivisons of "West Manchester". Walking Distance to Forest Hill Corridor and Forest Hill Park! OPEN Floor Plan! Updated Kitchen and Bath. Granite Counter Tops and Stainless Steel Appliances. Bath has Tile Everywhere! Hardwood Floors and Fresh Paint Interior and Exterior. WOW! Close to all local restaurants and shopping. Just minutes to downtown. MOVE-IN READY!
$342,000
2221 Perry Street Richmond, VA 23225
- Type:
- Townhouse
- Sq.Ft.:
- 1,515
- Status:
- Active
- Beds:
- 3
- Lot size:
- 0.05 Acres
- Year built:
- 2024
- Baths:
- 3.00
- MLS#:
- 2424471
- Subdivision:
- Hollands Addition
ADDITIONAL INFORMATION
Under construction homes over 1500 square feet, featuring 3 bedrooms and 2.5 baths, are offering up to $70,000 in Down Payment Assistance!
$342,000
2219 Perry Street Richmond, VA 23225
- Type:
- Townhouse
- Sq.Ft.:
- 1,515
- Status:
- Active
- Beds:
- 3
- Lot size:
- 0.05 Acres
- Year built:
- 2024
- Baths:
- 3.00
- MLS#:
- 2424470
- Subdivision:
- Hollands Addition
ADDITIONAL INFORMATION
Under construction homes over 1500 square feet, featuring 3 bedrooms and 2.5 baths, are offering up to $70,000 in Down Payment Assistance!
$342,000
2215 Perry Street Richmond, VA 23225
- Type:
- Townhouse
- Sq.Ft.:
- 1,515
- Status:
- Active
- Beds:
- 3
- Lot size:
- 0.07 Acres
- Year built:
- 2024
- Baths:
- 3.00
- MLS#:
- 2424468
- Subdivision:
- Hollands Addition
ADDITIONAL INFORMATION
Under construction homes over 1500 square feet, featuring 3 bedrooms and 2.5 baths, are offering up to $70,000 in Down Payment Assistance!
$342,000
2223 Perry Street Richmond, VA 23225
- Type:
- Townhouse
- Sq.Ft.:
- 1,583
- Status:
- Active
- Beds:
- 3
- Lot size:
- 0.07 Acres
- Year built:
- 2024
- Baths:
- 3.00
- MLS#:
- 2424472
- Subdivision:
- Hollands Addition
ADDITIONAL INFORMATION
Under construction homes over 1500 square feet, featuring 3 bedrooms and 2.5 baths, are offering up to $70,000 in Down Payment Assistance!
$342,000
2217 Perry Street Richmond, VA 23225
- Type:
- Townhouse
- Sq.Ft.:
- 1,515
- Status:
- Active
- Beds:
- 3
- Lot size:
- 0.05 Acres
- Year built:
- 2024
- Baths:
- 3.00
- MLS#:
- 2424469
- Subdivision:
- Hollands Addition
ADDITIONAL INFORMATION
Under construction homes over 1500 square feet, featuring 3 bedrooms and 2.5 baths, are offering up to $70,000 in Down Payment Assistance!
Open House:
Sunday, 11/17 1:00-4:00PM
- Type:
- Condo
- Sq.Ft.:
- 1,423
- Status:
- Active
- Beds:
- 2
- Lot size:
- 0.48 Acres
- Year built:
- 1972
- Baths:
- 2.00
- MLS#:
- 2424444
- Subdivision:
- Hathaway Tower Condominiums
ADDITIONAL INFORMATION
Welcome home to this stylish 2-bedroom, 2-bath condo in the popular Stratford Hills neighborhood. You'll love the spacious layout featuring a bright and airy living room with newer Pella sliding glass doors, the kitchen is a standout with white cabinets, sleek black granite counters, with decorative tile backsplash. The primary bedroom features nice built-ins, updated ensuite bath with tub & shower, and walk-in closet. The second bedroom offers built-ins with a Murphy bed and private access to the balcony. Allergies? No problem as laminate flooring runs throughout. Enjoy alfresco dining on the balcony with city and tree lined views. Located just blocks from the James River for you water enthusiasts and, a nice stroll to great restaurants, shops, and more. Come live the lifestyle of luxury that you deserve!
$342,000
2213 Perry Street Richmond, VA 23225
- Type:
- Townhouse
- Sq.Ft.:
- 1,515
- Status:
- Active
- Beds:
- 3
- Lot size:
- 0.07 Acres
- Year built:
- 2024
- Baths:
- 3.00
- MLS#:
- 2424467
- Subdivision:
- Hollands Addition
ADDITIONAL INFORMATION
Under construction homes over 1500 square feet, featuring 3 bedrooms and 2.5 baths, are offering up to $70,000 in Down Payment Assistance!
$342,000
2211 Perry Street Richmond, VA 23225
- Type:
- Townhouse
- Sq.Ft.:
- 1,515
- Status:
- Active
- Beds:
- 3
- Lot size:
- 0.05 Acres
- Year built:
- 2024
- Baths:
- 3.00
- MLS#:
- 2424466
- Subdivision:
- Hollands Addition
ADDITIONAL INFORMATION
Under construction homes over 1500 square feet, featuring 3 bedrooms and 2.5 baths, are offering up to $70,000 in Down Payment Assistance!
$342,000
2209 Perry Street Richmond, VA 23225
- Type:
- Townhouse
- Sq.Ft.:
- 1,515
- Status:
- Active
- Beds:
- 3
- Lot size:
- 0.05 Acres
- Year built:
- 2024
- Baths:
- 3.00
- MLS#:
- 2424465
- Subdivision:
- Hollands Addition
ADDITIONAL INFORMATION
Under construction homes over 1500 square feet, featuring 3 bedrooms and 2.5 baths, are offering up to $70,000 in Down Payment Assistance!
$342,000
2207 Perry Street Richmond, VA 23225
- Type:
- Townhouse
- Sq.Ft.:
- 1,515
- Status:
- Active
- Beds:
- 3
- Lot size:
- 0.08 Acres
- Year built:
- 2024
- Baths:
- 3.00
- MLS#:
- 2424464
- Subdivision:
- Hollands Addition
ADDITIONAL INFORMATION
Under construction homes over 1500 square feet, featuring 3 bedrooms and 2.5 baths, are offering up to $70,000 in Down Payment Assistance!
- Type:
- Single Family
- Sq.Ft.:
- 1,536
- Status:
- Active
- Beds:
- 4
- Lot size:
- 0.22 Acres
- Year built:
- 1951
- Baths:
- 3.00
- MLS#:
- 2423517
- Subdivision:
- Riverside Park
ADDITIONAL INFORMATION
Looking for an all-brick home located minutes from the James River and Forest Hill? Then welcome to 4107 Forest Cir! This 1950s brick cape is tucked away on a quiet cul-de-sac a short walk from Riverside Drive and right between Forest Hill Park and the trailhead at Reedy Creek. With 4 bedrooms and 3 baths, this home has plenty of space to spread out and make your own. As you walk in, you'll notice the beautiful light oak hardwood floors flowing through a cozy living room featuring a wood-burning fireplace—perfect for those chilly nights. The dining room transitions through the adorable vintage kitchen and opens up to a screened-in porch with heart pine floors and beadboard ceiling, setting the stage for laid-back evenings. The main level offers a primary bedroom with an ensuite bath, plus an extra bedroom and a full hall bath. Head upstairs to find two more bedrooms that offer potential for a home office. Need more room? There is a 960 square foot, full, unfinished walk-out basement with laundry and a potential workshop space. The backyard has a lush canopy of mature trees and is also fenced in. An additional covered patio in the backyard also offers plenty of opportunity for additional entertaining space. And if you’re dreaming of off-street parking, there’s even potential to add a driveway! The location is a big win too—walking distance to great local spots like coffee shops, restaurants, and nearby trails. Come book your tour today and see how much this gem of a home has to offer.
$549,950
300 W 25th Street Richmond, VA 23225
- Type:
- Single Family
- Sq.Ft.:
- 2,143
- Status:
- Active
- Beds:
- 3
- Lot size:
- 0.11 Acres
- Year built:
- 2022
- Baths:
- 3.00
- MLS#:
- 2423172
- Subdivision:
- Woodland Heights
ADDITIONAL INFORMATION
Your house-hunting journey has led you to this unique opportunity. Your search is over—welcome home to 300 W 25th St! This stunning corner-lot gem has been completely reimagined, offering modern luxury and comfort at an exceptional value. Beautifully situated in the heart of Richmond, it is less than a mile from the historic Browns Island and Belle Isle. Elegant wall treatments, premium fixtures, modern concrete accents, a custom fireplace, and a floating bookshelf draw you into the home. This smart home includes keyless entry, Samsung Bespoke kitchen appliances, an induction range, all offering remote control features whether you’re home or away. This home is full of delightful surprises! High-end marble tile, quartz, and soapstone countertops enhance the unique spaces with a powerful yet subtle touch. The owner’s suite offers a unique versatile multi-flex space that can serve as an additional bedroom, home office, or a one-of-a-kind dressing room. The owner's bathroom boasts a double vanity, soaking tub, glass shower with subway tile, and dual shower heads. The landscaped outdoor area is perfect for entertaining, featuring a spacious layout and a stamped concrete patio to create your oasis. Surrounded by the Canal Walk, Forest Hill Park, Buttermilk Trail, Legend Brewery, Downtown Richmond, Old Manchester, and endless five-star restaurants, including the legendary Croaker’s Spot, this home is a must-see. The corner lot allows for beautiful lighting throughout the day and offers ample parking. This is the one property you don’t want to miss. In a market with competitive offers and rising rates, this home fulfills your vision without breaking the bank. This is the property you don’t want to miss!
- Type:
- Single Family
- Sq.Ft.:
- 1,748
- Status:
- Active
- Beds:
- 5
- Lot size:
- 0.38 Acres
- Year built:
- 1959
- Baths:
- 3.00
- MLS#:
- 2423271
- Subdivision:
- Pine Hurst
ADDITIONAL INFORMATION
Price Reduced. Motivated seller. Excellent location near all shopping and main roads. Five bedrooms with 2 1/2 baths! Over 1700 sq ft of living space. This home features a large family room with fireplace which is open to the eat-in kitchen, and a master bedroom with master bath. New paint, new carpet, stainless steel appliances, roof is 2 years old, new landscaping, large .38-acre lot.
Open House:
Sunday, 11/17 12:00-2:00PM
- Type:
- Townhouse
- Sq.Ft.:
- 1,101
- Status:
- Active
- Beds:
- 3
- Lot size:
- 0.07 Acres
- Year built:
- 1985
- Baths:
- 2.00
- MLS#:
- 2422940
- Subdivision:
- Southampton Hills
ADDITIONAL INFORMATION
Welcome to your new home! This beautifully updated 3-bedroom, 2-bathroom townhouse offers over1,100 square feet of stylish and comfortable living space, all on one convenient floor. Step inside to discover brand-new LVP flooring throughout, adding a sleek, modern touch to the entire home. The spacious and bright living areas are enhanced by recessed lighting, creating a warm and inviting atmosphere. The newly renovated kitchen features contemporary finishes and ample space for cooking and entertaining. The fresh, neutral paint throughout complements the modern aesthetic, making it easy to add your personal touch. Enjoy outdoor living with a cute, private deck in the back—perfect for relaxing or hosting . The front yard features easy-to-care-for landscaping, offering a low-maintenance exterior that enhances the home's curb appeal. Located in a highly convenient area, you'll find major highways and shopping centers just moments away, making commuting and running errands a breeze. This townhouse combines modern upgrades with outdoor charm and a prime location—perfect for those seeking both style and convenience. Don’t miss the opportunity to make this lovely property your new home!
- Type:
- Condo
- Sq.Ft.:
- 1,379
- Status:
- Active
- Beds:
- 2
- Year built:
- 1972
- Baths:
- 2.00
- MLS#:
- 2420243
- Subdivision:
- Hathaway Tower Condominiums
ADDITIONAL INFORMATION
Don't miss the best value in this iconic landmark, Hathaway Towers! Conveniently located within walking distance to shopping, groceries, restaurants, and more. This condominium complex offers the perfect blend of urban convenience and luxurious comfort. Step into your new home—a beautifully renovated 2-bedroom, 2-bathroom haven where every detail has been carefully considered. From the elegant bamboo floors to the sleek stainless steel appliances and granite countertops, this beautiful space exudes style. The bathrooms have been completely updated as well, featuring convenient amenities like grab bars and built-in seats for added comfort and accessibility. But the true highlight of Hathaway Towers, Unit #703, lies in the breathtaking views from your expansive 7th-floor balcony! Whether you're admiring the city skyline or soaking in the stunning sunsets, every moment spent here feels like a slice of paradise. But the luxury doesn't end there. Hathaway Towers offers an array of on-site amenities designed to enhance your lifestyle. Take a refreshing dip in the huge outdoor pool, stay active in the well-equipped exercise room, or host gatherings with friends and family in the inviting club room. And when you need a moment of peace and tranquility, the welcoming atrium provides the perfect escape. Don't miss out on this incredible opportunity to own a piece of luxury living at Hathaway Towers. Seller offering buyer $3,795 in closing costs or 3 months of HOA fees!
- Type:
- Condo
- Sq.Ft.:
- 1,423
- Status:
- Active
- Beds:
- 2
- Year built:
- 1972
- Baths:
- 2.00
- MLS#:
- 2419672
- Subdivision:
- Hathaway Tower Condominiums
ADDITIONAL INFORMATION
Enjoy the luxury of living at Hathaway Tower, a beautiful mid-century high rise, near the James River Park System and with the convenience of a highly walkable location. This spacious two bedroom/two bath unit is located on eighth floor and overlooks the pool with a stunning view of the evening sunsets from the sizable balcony, perfect for outdoor entertaining! Recent improvements include NEW HVAC system (July 2024), NEW LVP floors (approved by architectural committee), NEW windows, freshly painted, remodeled kitchen and bathrooms, updated plumbing and electrical, recently installed hot water heater plumbed for safe drainage. This unit is CLEAN as owner is a minimalist. HOA fee includes secure garage parking with an assigned space just a few paces from the elevator--no steps involved. Also included is cable and internet service, onsite gym, library, clubhouse, socials, pool and a concierge security officer 24/7. Additionally classes in yoga and water aerobics are available. This unit has an addition storage bin, located in the hallway storage room near the unit's front door. Conveniently located just blocks from grocery stores, restaurants and James River Park system and a short drive to the Fan or Carytown, VCU, Stony Point Shopping Center with Trader Joes or recreation activities like golf or tennis. Schedule a private showing of this pristine condo unit before it's gone!
Open House:
Sunday, 11/17 1:00-4:00PM
- Type:
- Condo
- Sq.Ft.:
- 1,379
- Status:
- Active
- Beds:
- 2
- Lot size:
- 0.03 Acres
- Year built:
- 1972
- Baths:
- 2.00
- MLS#:
- 2417870
- Subdivision:
- Hathaway Tower Condominiums
ADDITIONAL INFORMATION
Live in the Lap of Luxury in this high-rise condo with breath-taking views from the 10th floor! Imagine stepping into your haven in the heart of Stratford Hills, just steps from the James River Park System. This stunning condo offers everything you need for convenient, upscale living. This newly painted unit has walkable access to restaurants, groceries, shopping, and more, putting everything you need at your fingertips. Plus, enjoy close proximity to Forest Hill, Bon Air, Carytown, VCU, and The Fan. This is truly a home designed for comfort and entertaining. Unwind in this beautiful home as you step into the inviting foyer, leading to a beautifully renovated kitchen. Gleaming new granite countertops, a farmhouse sink, and soft-close cabinets create a chef's dream. The double oven makes cooking for any occasion a breeze. The open floor plan seamlessly connects the kitchen to a spacious living room and a gorgeous dining room with elegant chair rail and crown molding. Chat with guests while you cook, then gather for dinner in style. Relaxation Awaits! After dinner, unwind in the expansive living room or step outside to the large 33-foot balcony and take in the stunning, panoramic views facing the James River. New windows ensure energy efficiency, keeping your utility bills low. This is your perfect retreat for you, your friends and family. The primary bedroom boasts a luxurious en-suite bathroom and shares the stunning balcony views. The second bedroom is generously sized, making it perfect for an office or guest room, and also offers direct balcony access. Hathaway Towers is truly a community amenity paradise and this condo is just the beginning! Hathaway Towers offers a sparkling pool, a well-equipped gym, secure entry, covered parking, a spacious club room, storage, and even a pet-friendly outside area. Plus, HOA fees cover everything except your low electric bill! It has one of the best views in Richmond. Don't miss your chance to live in this luxurious condo! Seller paying 4 months of HOA dues to buyer!
- Type:
- Townhouse
- Sq.Ft.:
- 976
- Status:
- Active
- Beds:
- 2
- Year built:
- 1970
- Baths:
- 2.00
- MLS#:
- 2417299
ADDITIONAL INFORMATION
Welcome to the Residences at Brookside! Fresh paint and New Floors!!! This charming 2 bd, 1.5 ba townhouse awaits your personal touch. The first-floor bathroom is the half bath. The second floor has two well-sized bedrooms and a full bath. Currently a rental property, it would be a great home for an investor or a family. It is located very close to shopping and other amenities. The community features a playground, pool, and clubhouse.
- Type:
- Single Family
- Sq.Ft.:
- 1,379
- Status:
- Active
- Beds:
- 2
- Year built:
- 1972
- Baths:
- 2.00
- MLS#:
- VARC2000446
- Subdivision:
- None Available
ADDITIONAL INFORMATION
Welcome home to this 2-bed, 2-bath condo in Hathaway Towers where you can sit at the treetop level and watch the sunset. The living room has two sliding glass doors that lead to the balcony and opens up to the dining room, which features adjustable track lighting, allowing you to show off your art. The renovated galley-style kitchen features modern glass-front cabinets and a tile backsplash. The primary bedroom has a spacious walk-in closet and an attached full bath. The other large-sized bedroom has its own balcony access and a double door closet. There is an in-unit washer and dryer, and all the windows are new along with the sliding doors (Pella Brand). With the unit comes a designated covered parking space, same-floor storage, 24-hour security, gym, pool, water, sewer, trash, and cable. Close by are groceries, restaurants, shops, and the James River.
- Type:
- Condo
- Sq.Ft.:
- 1,379
- Status:
- Active
- Beds:
- 2
- Lot size:
- 4.02 Acres
- Year built:
- 1972
- Baths:
- 2.00
- MLS#:
- 2401806
- Subdivision:
- Hathaway Tower Condominiums
ADDITIONAL INFORMATION
Welcome home to this 2-bed, 2-bath condo in Hathaway Towers where you can sit at the treetop level and watch the sunset. The living room has two sliding glass doors that lead to the balcony and opens up to the dining room, which features adjustable track lighting, allowing you to show off your art. The renovated galley-style kitchen features modern glass-front cabinets and a tile backsplash. The primary bedroom has a spacious walk-in closet and an attached full bath. The other large-sized bedroom has its own balcony access and a double door closet. There is an in-unit washer and dryer, and all the windows are new along with the replaced sliding doors (Pella Brand). With the unit comes a designated covered parking space, same-floor storage, 24-hour security, gym, pool, water, sewer, trash, and cable. Close by are groceries, restaurants, shops, and the James River.
- Type:
- Condo
- Sq.Ft.:
- 976
- Status:
- Active
- Beds:
- 2
- Lot size:
- 10.02 Acres
- Year built:
- 1970
- Baths:
- 2.00
- MLS#:
- 2311458
- Subdivision:
- The Madison Place Condos
ADDITIONAL INFORMATION
This completely Renovated Condo is a Must See and Seller is offering $5,500.00 in CLOSING COST ASSISTANCE. Enjoy such interior amenities as renovated kitchen with White Shaker Cabinets, stainless steal appliances, new plank flooring though out, and remodeled baths. On site management company maintains the exterior landscaping and HOA dues include water and sewer utilities. This gated community includes soccer field, outdoor pool, pergola with fire pit, playground, and dog park with obstacle park

© BRIGHT, All Rights Reserved - The data relating to real estate for sale on this website appears in part through the BRIGHT Internet Data Exchange program, a voluntary cooperative exchange of property listing data between licensed real estate brokerage firms in which Xome Inc. participates, and is provided by BRIGHT through a licensing agreement. Some real estate firms do not participate in IDX and their listings do not appear on this website. Some properties listed with participating firms do not appear on this website at the request of the seller. The information provided by this website is for the personal, non-commercial use of consumers and may not be used for any purpose other than to identify prospective properties consumers may be interested in purchasing. Some properties which appear for sale on this website may no longer be available because they are under contract, have Closed or are no longer being offered for sale. Home sale information is not to be construed as an appraisal and may not be used as such for any purpose. BRIGHT MLS is a provider of home sale information and has compiled content from various sources. Some properties represented may not have actually sold due to reporting errors.
Richmond Real Estate
The median home value in Richmond, VA is $327,100. This is higher than the county median home value of $316,300. The national median home value is $338,100. The average price of homes sold in Richmond, VA is $327,100. Approximately 38.89% of Richmond homes are owned, compared to 50.77% rented, while 10.35% are vacant. Richmond real estate listings include condos, townhomes, and single family homes for sale. Commercial properties are also available. If you see a property you’re interested in, contact a Richmond real estate agent to arrange a tour today!
Richmond, Virginia 23225 has a population of 225,676. Richmond 23225 is more family-centric than the surrounding county with 22.4% of the households containing married families with children. The county average for households married with children is 19.89%.
The median household income in Richmond, Virginia 23225 is $54,795. The median household income for the surrounding county is $54,795 compared to the national median of $69,021. The median age of people living in Richmond 23225 is 34.4 years.
Richmond Weather
The average high temperature in July is 89.7 degrees, with an average low temperature in January of 27.6 degrees. The average rainfall is approximately 44.3 inches per year, with 11 inches of snow per year.
