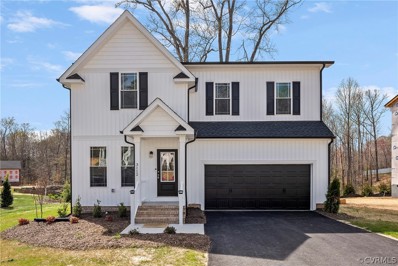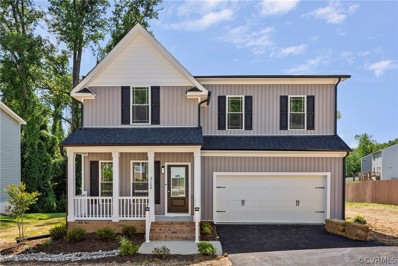Richmond VA Homes for Sale
- Type:
- Single Family
- Sq.Ft.:
- 1,425
- Status:
- Active
- Beds:
- 4
- Lot size:
- 0.69 Acres
- Year built:
- 1962
- Baths:
- 2.00
- MLS#:
- VACF2000712
- Subdivision:
- None Available
ADDITIONAL INFORMATION
!! GREAT PROPERTY ON ONE LEVEL LIVING WITH 4 BEDROOM AND 2 FULL BATH IN A 3/4 ACRE OF LAND IN A PRESTIGEOUS COMMUNITY!! NO HOA, A LOT OF SPACE FOR PARKING FRONT AND BACK, ONE CAR GARAGE, TWO STORAGE WITH ELECTRICY, BRING YOUR BEST OFFER BECAUSE THIS PROPERTY WON'T LAST LONG IN THE MARKET.!! OWNER PREFER TO USE VERSATILE TITLE & ESCROW IN FAIRFAX VIRGINIA AS ESCROW AGENT!! PRICE REDUCED $10K
- Type:
- Single Family
- Sq.Ft.:
- 2,094
- Status:
- Active
- Beds:
- 4
- Lot size:
- 0.23 Acres
- Year built:
- 2023
- Baths:
- 3.00
- MLS#:
- 2407571
- Subdivision:
- Governor's Retreat
ADDITIONAL INFORMATION
Quick Move Ins!! Come see Governor’s Retreat Today! Only 10 lots left! We have 4 floor plans to choose from. The model home is the Jackson 3 bedroom, which we also have 4 bedroom plans available. The JAMES is a 4 bedroom 2.5 bath with open floor plan & over 2000 sq ft of living space. The living room/office off the foyer is a great space for an office or sitting area. Upgraded LVP flooring on the first floor is virtually maintenance free. There is a large family room & kitchen with upgraded quartz countertops, shaker cabinets with island, soft close doors & drawers, stainless appliances. Door to rear yard & half bath. The second floor features a large owners suite with walk in closet, bathroom with tiled walk in shower, shower, double vanity with quartz tops, 3 additional guest bedrooms with a good sized hall bath with tub/shower combination with tile surround & double vanity & walk in closets. The lots are all large & tucked into a private cul de sac. Welcome Home!
- Type:
- Single Family
- Sq.Ft.:
- 2,094
- Status:
- Active
- Beds:
- 4
- Lot size:
- 0.24 Acres
- Year built:
- 2024
- Baths:
- 3.00
- MLS#:
- 2407595
- Subdivision:
- Governor's Retreat
ADDITIONAL INFORMATION
Quick Move Ins!! Come see Governor’s Retreat Today! Only 10 lots left! We have 4 floor plans to choose from. The model home is the Jackson 3 bedroom, which we also have 4 bedroom plans available. The James is a 4 bedroom 2.5 bath with open floor plan & over 2000 sq ft of living space. The living room/office off the foyer is a great space for an office or sitting area. Upgraded LVP flooring on the first floor is virtually maintenance free. There is a large family room & kitchen with upgraded quartz countertops, shaker cabinets with island, soft close doors & drawers, stainless appliances. Door to rear yard & half bath. The second floor features a large owners suite with walk in closet, bathroom with tiled walk in shower, shower, double vanity with quartz tops, 3 additional guest bedrooms with a good sized hall bath with tub/shower combination with tile surround & double vanity & walk in closets. The lots are all large & tucked into a private cul de sac. Welcome Home!
- Type:
- Single Family
- Sq.Ft.:
- 2,046
- Status:
- Active
- Beds:
- 4
- Lot size:
- 0.33 Acres
- Year built:
- 2023
- Baths:
- 3.00
- MLS#:
- 2407600
- Subdivision:
- Governor's Retreat
ADDITIONAL INFORMATION
Quick Move Ins!! Come see Governor’s Retreat Today! Only 10 lots left! We have 4 floor plans to choose from. The model home is the Jackson 3 bedroom, which we also have 4 bedroom plans available. The YORK is a 4 bedroom home with great space & a HUGE LOT! The open floor plan features a hall closet & half bath in the foyer, large family room, open dining room, & kitchen with shaler cabinets with soft close doors & drawers, quartz countertops, stainless appliances, island & door to rear yard Upstairs features a spacious owners suite with walk in closet and bath with walk in shower, double vanity, & linen closet. The 2 guest bedrooms both have walk in closets and share a bathroom with tub/shower combination with tile surround & double vanity. There is also a flex/bonus space on this level that could be used as an office or study space. You have to see it to believe it! The lots are all large & tucked into a private cul de sac. Welcome home!
Andrea Conner, D.C. License BR200200783, Xome Inc., License CO98372739, AndreaD.Conner@Xome.com, 844-400- 9663, 750 State Highway 121 Bypass, Suite 100, Lewisville, TX 75067
Andrea Conner, PA License # RM425337, Xome Inc., PA License #RB067821, AndreaD.Conner@Xome.com, 844-400-XOME (9663), 750 State Highway 121 Bypass, Suite 100, Lewisville, TX 75067
Andrea Conner, NJ License # 1758875, Xome Inc. NJ License # 2326449, AndreaD.Conner@Xome.com, 844-400-XOME (9663), 750 State Highway 121 Bypass, Suite 100, Lewisville, TX 75067
© BRIGHT, All Rights Reserved - The data relating to real estate for sale on this website appears in part through the BRIGHT Internet Data Exchange program, a voluntary cooperative exchange of property listing data between licensed real estate brokerage firms in which Xome Inc. participates, and is provided by BRIGHT through a licensing agreement. Some real estate firms do not participate in IDX and their listings do not appear on this website. Some properties listed with participating firms do not appear on this website at the request of the seller. The information provided by this website is for the personal, non-commercial use of consumers and may not be used for any purpose other than to identify prospective properties consumers may be interested in purchasing. Some properties which appear for sale on this website may no longer be available because they are under contract, have Closed or are no longer being offered for sale. Home sale information is not to be construed as an appraisal and may not be used as such for any purpose. BRIGHT MLS is a provider of home sale information and has compiled content from various sources. Some properties represented may not have actually sold due to reporting errors.

All or a portion of the multiple Listing information is provided by the Central Virginia Regional Multiple Listing Service, LLC, from a copyrighted compilation of Listings. All CVR MLS information provided is deemed reliable but is not guaranteed accurate. The compilation of Listings and each individual Listing are ©DATE_YEAR Central Virginia Regional Multiple Listing Service, LLC. All rights reserved. The properties marked with the CVRMLS icon are provided courtesy of the Central Virginia Regional Multiple Listing Service, LLC
Richmond Real Estate
The median home value in Richmond, VA is $250,000. This is lower than the county median home value of $316,300. The national median home value is $338,100. The average price of homes sold in Richmond, VA is $250,000. Approximately 38.89% of Richmond homes are owned, compared to 50.77% rented, while 10.35% are vacant. Richmond real estate listings include condos, townhomes, and single family homes for sale. Commercial properties are also available. If you see a property you’re interested in, contact a Richmond real estate agent to arrange a tour today!
Richmond, Virginia 23224 has a population of 225,676. Richmond 23224 is more family-centric than the surrounding county with 22.4% of the households containing married families with children. The county average for households married with children is 19.89%.
The median household income in Richmond, Virginia 23224 is $54,795. The median household income for the surrounding county is $54,795 compared to the national median of $69,021. The median age of people living in Richmond 23224 is 34.4 years.
Richmond Weather
The average high temperature in July is 89.7 degrees, with an average low temperature in January of 27.6 degrees. The average rainfall is approximately 44.3 inches per year, with 11 inches of snow per year.



