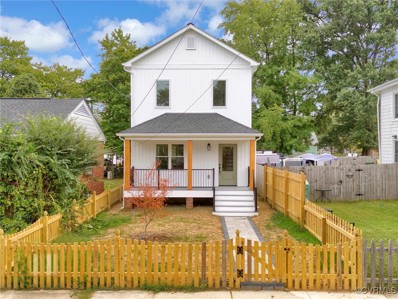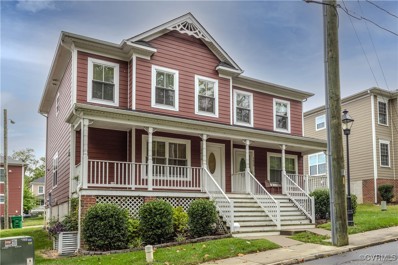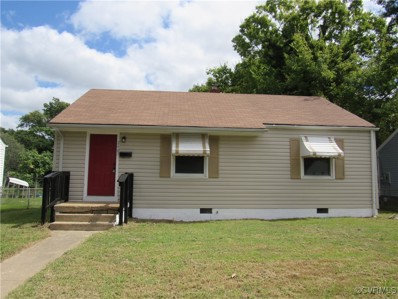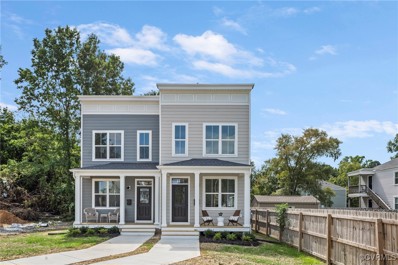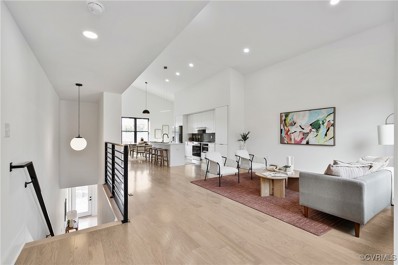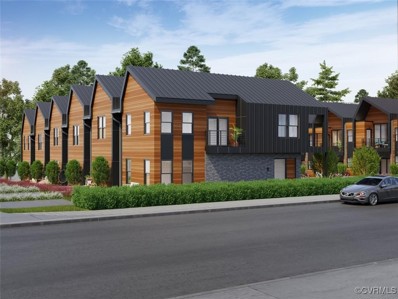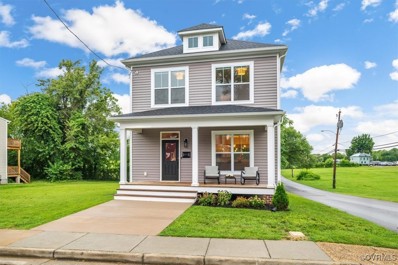Richmond VA Homes for Sale
- Type:
- Single Family
- Sq.Ft.:
- 1,044
- Status:
- Active
- Beds:
- 4
- Lot size:
- 0.22 Acres
- Year built:
- 1954
- Baths:
- 1.00
- MLS#:
- 2427300
- Subdivision:
- Tazewell Place
ADDITIONAL INFORMATION
Welcome to this beautifully updated property! The home features a neutral color scheme, giving it a modern, fresh feel. The kitchen is a chef's dream with a stylish backsplash and stainless steel appliances. Step outside to a well-sized patio overlooking a fenced-in backyard, perfect for outdoor enjoyment. The interior boasts fresh paint, enhancing its bright and airy ambiance. A new HVAC system ensures year-round comfort, while partial flooring replacement adds elegance. Don’t miss the chance to make this stunning property your new home! Buyer to verify square footage.
$399,000
3806 North Avenue Richmond, VA 23222
- Type:
- Single Family
- Sq.Ft.:
- 1,998
- Status:
- Active
- Beds:
- 3
- Lot size:
- 0.28 Acres
- Year built:
- 1970
- Baths:
- 2.00
- MLS#:
- 2425272
- Subdivision:
- Highland Park
ADDITIONAL INFORMATION
Discover a fully renovated classic Richmond gem, nestled in the heart of North Side. This 3-bedroom, 2-bathroom home offers 1,998 square feet of thoughtfully updated living space, combining modern amenities with timeless character. **With Plenty of Parking**3 Cars **In Rear**Freshly Graveled Parking Area**See Pictures** The home features a convenient first-floor bedroom, with the primary and third bedrooms located on the second floor for added privacy and flexibility. The reimagined flooring throughout adds warmth and character, while the beautifully tiled bathrooms, including ceramic tiling in the upstairs primary suite, bring a touch of luxury. Every room offers its own distinct design, creating a unique ambiance not often found in other homes. The gourmet kitchen is a chef's dream, featuring stone countertops, soft-close cabinets, and stainless steel appliances. Bathed in natural light, this space seamlessly flows into a formal dining room, making it ideal for entertaining or enjoying quiet meals at home. Storage is abundant, with ample closet space. Outside, the large, private backyard boasts a 20' x 20' deck and a privacy/security fence—perfect for outdoor gatherings or relaxation. Off-street parking is available on a freshly graveled lot behind the property, and the inviting front porch provides a cozy spot to enjoy the neighborhood charm. Located just minutes from popular restaurants, downtown Richmond, and VCU Hospital and Campus, this home offers the perfect blend of convenience, comfort, and style. The property also qualifies for special financing with up to a $10,000 grant for eligible borrowers, making it an even more incredible opportunity. Don’t miss your chance to own this beautifully updated piece of Richmond history, complete with a new roof and countless thoughtful upgrades.
- Type:
- Single Family
- Sq.Ft.:
- 1,048
- Status:
- Active
- Beds:
- 2
- Lot size:
- 0.3 Acres
- Year built:
- 1955
- Baths:
- 1.00
- MLS#:
- 2426355
ADDITIONAL INFORMATION
***MOTIVATED SELLER***SELLER OFFERING $2500 TOWARDS CLOSING COSTS***Step into this beautifully renovated 2-bedroom, 1-bath gem, where modern convenience meets classic charm. This inviting home boasts refinished original hardwood floors that exude warmth and character throughout the living spaces. The bright and airy layout features a living area, perfect for entertaining or relaxing after a long day. With a brand-new HVAC system and baseboard heating for added comfort, this home ensures you stay cozy year-round. The roof on both the house and the shed is just one year old, offering peace of mind for years to come. An unfinished basement provides ample storage space or the potential for future expansion—let your imagination run wild! Located conveniently near shopping, restaurants, and the Richmond International Raceway, this property is ideally situated for those seeking a vibrant community with easy access to local amenities. Schedule a showing today!
- Type:
- Single Family
- Sq.Ft.:
- 1,200
- Status:
- Active
- Beds:
- 3
- Year built:
- 2024
- Baths:
- 3.00
- MLS#:
- 2425976
- Subdivision:
- East Highland Park
ADDITIONAL INFORMATION
This home perfect for entertaining friends and family with an open concept floor plan! The home features a large kitchen and great room. The upstairs has a large primary bedroom with a private full bathroom plus two more nice size bedrooms and a full bath.Pictures are of a similar Home
- Type:
- Single Family
- Sq.Ft.:
- 1,860
- Status:
- Active
- Beds:
- 3
- Year built:
- 2024
- Baths:
- 3.00
- MLS#:
- 2425554
- Subdivision:
- Washington Park
ADDITIONAL INFORMATION
Step into luxury with this stunning 2024-built, brand-new 3-bedroom, 2.5-bathroom home, offering 1,860 square feet of pure elegance and modern living. Designed with sophistication and comfort in mind, this home boasts an open floor plan that perfectly blends style and functionality. At the heart of the home is the gourmet kitchen, fully equipped with top-of-the-line, all-new appliances, custom cabinetry, and an island that’s perfect for cooking and entertaining. Each of the spacious bedrooms provides a serene retreat, while the interior-designed bathrooms elevate daily routines into a spa-like experience. Step outside and enjoy the peace and privacy of your own fenced backyard—ideal for outdoor gatherings or quiet evenings. With every luxurious upgrade, from finishes to fixtures, this home is ready for you to move in and make it yours. Don't miss the opportunity to own this spectacular new construction masterpiece—schedule your private tour today!
- Type:
- Single Family
- Sq.Ft.:
- 1,528
- Status:
- Active
- Beds:
- 3
- Lot size:
- 0.06 Acres
- Year built:
- 2018
- Baths:
- 3.00
- MLS#:
- 2425470
- Subdivision:
- Chestnut Hills
ADDITIONAL INFORMATION
Fantastic opportunity to own an affordable low-maintenance home built in 2018 located within one mile of VCU. The first floor offers an open concept first floorplan with hardwood floors in the main living space and bar seating opening up to the kitchen with stainless steel appliances including a gas stove, microwave, and dishwasher and pantry. As you make your way up the hardwood stairs to the second floor you'll find a generous primary ensuite with a walk-in closet and private bathroom. bedrooms two and three are steps away from the hall bathroom with a tub and shower. The entire home is freshly painted and new carpet was recently installed in all three bedrooms. Additional features include a tankless gas water heater, rear off-street parking, front porch, rear seating area and conditioned crawlspace to increase energy efficiency. The HOA takes care of the yardwork so sit back and relax.
- Type:
- Single Family
- Sq.Ft.:
- 2,160
- Status:
- Active
- Beds:
- 4
- Lot size:
- 0.16 Acres
- Year built:
- 1919
- Baths:
- 4.00
- MLS#:
- 2425482
- Subdivision:
- Ginter Park Terrace
ADDITIONAL INFORMATION
*PRICE IMPROVEMENT* This Beautiful Renovation is a must see... Located in Historic North Side's Ginter Park area, this 4 bedroom, 4 bath home is a gem. The interior has so much to offer. There is tremendous natural light flowing throughout. While enjoying the many upgrades, there is so much original integrity cherished in this house that waiting for you to call it home. The finished basement has a full bathroom and an open great room. The primary bedroom features an ensuite. With city living, this possesses the luxury of off-street parking with the private paved driveway that leads to the detached garage, a spacious enclosed backyard with a private rear entrance. Schedule your showings, you will want to see for yourselves. *Update* Seller offering to assist with closing costs. There is an option for this home to convey fully furnished; if interested make an offer.
- Type:
- Single Family
- Sq.Ft.:
- 1,710
- Status:
- Active
- Beds:
- 3
- Lot size:
- 0.11 Acres
- Year built:
- 1920
- Baths:
- 3.00
- MLS#:
- 2425099
- Subdivision:
- Highland Park
ADDITIONAL INFORMATION
Back on the market with an improved price! Here's your second chance! North Highland Park Four-Square with original Hardwood Flooring and renovated to modern standards! Formal Foyer with Custom Chandelier open to Spacious Great Room with Hardwood Flooring recessed lighting. Large Dining Area open to completely Renovated Kitchen with Quartz Waterfall Island and Counters, new Stainless Appliances, and upgrades including Pot Filler. Two Renovated Full Baths, with large Glass Showers, Ceramic Tiled Flooring, Barn Door and Dual Vanities in Owner's Luxury Bath. Access from Owner's Suite to Covered Balcony overlooking Grounds. Partially Finished Basement with Playroom and Office Areas. Rear Decking and Second Floor Covered Porch, Large Storage Shed and Off-Street Parking Spaces off the alley. Superb and Upcoming Area close to everything RVA!
Open House:
Sunday, 12/22 11:00-4:00PM
- Type:
- Single Family
- Sq.Ft.:
- 1,728
- Status:
- Active
- Beds:
- 3
- Lot size:
- 0.07 Acres
- Year built:
- 2022
- Baths:
- 3.00
- MLS#:
- 2424438
- Subdivision:
- Washington Park
ADDITIONAL INFORMATION
Discover your perfect home in the heart of Washington Park. This charming residence offers 3 bedrooms and 2.5 baths, designed to impress. As you step through the front door, you'll be greeted by an open floor plan featuring stunning bamboo flooring and recessed lighting that illuminates the entire first floor. To the right, you'll find a convenient guest half bath, followed by a spacious pantry. The kitchen, equipped with Life's Good appliances, is a cook's dream. Natural light floods through to the back deck, which overlooks a bright and airy neighborhood. Upstairs, the primary bedroom boasts an en-suite bath and a walk-in closet, while two additional bedrooms come with ceiling fans and overhead lighting fixtures.
$309,450
43 Loudon Street Richmond, VA 23222
- Type:
- Single Family
- Sq.Ft.:
- 1,200
- Status:
- Active
- Beds:
- 3
- Lot size:
- 0.08 Acres
- Year built:
- 2024
- Baths:
- 3.00
- MLS#:
- 2424178
- Subdivision:
- Providence Park Annex
ADDITIONAL INFORMATION
Welcome to this stunning new construction home located at 43 Loudon St. in Henrico This 3-bedroom, 2-bath home offers modern design and quality craftsmanship throughout. Step inside to discover an open-concept living space filled with natural light, perfect for both relaxing and entertaining. The large kitchen features granite countertops, stainless steel appliances, and ample cabinetry, ideal for the home chef. The primary suite provides a peaceful retreat with an en-suite bathroom and spacious walk-in closet. Two additional bedrooms offer flexibility for guests, a home office, or family living. Enjoy outdoor living in the private backyard, perfect for gatherings and relaxation. Conveniently located near schools, shopping, and dining, this home combines suburban tranquility with easy access to all the amenities Henrico has to offer.
- Type:
- Single Family
- Sq.Ft.:
- 1,031
- Status:
- Active
- Beds:
- 3
- Lot size:
- 0.11 Acres
- Year built:
- 1921
- Baths:
- 3.00
- MLS#:
- VARC2000552
- Subdivision:
- Brookland Terrace
ADDITIONAL INFORMATION
$199,500
2607 Dunn Avenue Richmond, VA 23222
- Type:
- Single Family
- Sq.Ft.:
- 864
- Status:
- Active
- Beds:
- 3
- Lot size:
- 0.15 Acres
- Year built:
- 1951
- Baths:
- 1.00
- MLS#:
- 2423599
- Subdivision:
- Green Park
ADDITIONAL INFORMATION
Move in ready home located in the desirable Highland Park area. This charming house features a brand new kitchen, a large living room, 3 bedrooms and a full bath. Don't miss out on this wonderful opportunity.
$359,950
4412 North Avenue Richmond, VA 23222
- Type:
- Single Family
- Sq.Ft.:
- 1,536
- Status:
- Active
- Beds:
- 3
- Lot size:
- 0.13 Acres
- Year built:
- 2024
- Baths:
- 3.00
- MLS#:
- 2423215
- Subdivision:
- Ginter Park
ADDITIONAL INFORMATION
Welcome home to 4412 North Ave! MOVE IN READY! Brand new construction in Ginter Park ready for its new owner! Featuring 3 bedrooms, 2.5 bathrooms and over 1500 square feet of living space, this home offers tons of space for a great price. The first floor features an open layout with living room, dining room, kitchen, and half bath boasting LVP floors, leathered granite countertops and stainless steel appliances. Upstairs are three bedrooms and two full baths - with one including an en suite. The exterior has been constructed with Hardiplank siding, a covered front porch and a rear deck leading to a spacious backyard. Hurry and schedule your showing before it's too late or call today for more information!
- Type:
- Single Family
- Sq.Ft.:
- 2,121
- Status:
- Active
- Beds:
- 5
- Lot size:
- 0.11 Acres
- Year built:
- 2011
- Baths:
- 3.00
- MLS#:
- 2420912
- Subdivision:
- Brookland Park
ADDITIONAL INFORMATION
Price Reduction of $5,000! Seller offering multiple concession options up to $5,000 for a full price offer. Potentially save on your monthly payments or help with closing costs! AND special financing with up to a $10,000 grant for qualified borrowers. Reach out for more information. Newly updated single-family home located in the desirable North Side neighborhood. With 2,121 sq. ft. of thoughtfully designed living space, this 5-bedroom, 2.5-bathroom property offers both comfort and modern convenience. The first floor features a spacious primary suite complete with a private en suite bathroom, ensuring privacy and ease of access. The heart of the home is the beautifully upgraded kitchen, featuring a stylish kitchen island with a wood block countertop, elegant granite countertops, a modern backsplash, shaker cabinets, and stainless steel appliances. The luxury vinyl plank (LVP) flooring adds a touch of sophistication and durability to the kitchen space. Bathrooms include updates with cultured marble countertops. Enjoy the convenience of a first-floor laundry room and the added comfort of a dual-zoned HVAC system. Step outside to a newly landscaped front and backyard, perfect for outdoor entertaining or relaxing. The fenced-in backyard offers privacy and a great space for pets or play. The back deck is an ideal spot for morning coffee or evening gatherings. Additional amenities include off-street parking and a beautifully manicured exterior, providing great curb appeal. Don’t miss the chance to own this charming North Side gem, nearby to restaurants, cafes and parks! Seller also offering a 1-year Home Warranty.
- Type:
- Single Family
- Sq.Ft.:
- 2,260
- Status:
- Active
- Beds:
- 3
- Lot size:
- 0.06 Acres
- Year built:
- 2024
- Baths:
- 3.00
- MLS#:
- 2422696
- Subdivision:
- Battery Court
ADDITIONAL INFORMATION
Welcome to this stunning new construction home located in the heart of Richmond's Northside. Situated in a vibrant city known for its rich history, cultural attractions, and a growing food scene, this home offers modern convenience paired with luxurious living. Enjoy easy access to Richmond’s beautiful parks, the James River, local breweries, and top-rated schools, while coming home to a space that perfectly balances comfort and style. The open floor plan features sand-on-site wood flooring, recessed lighting, and stunning coffered ceilings, all beautifully complemented by black stainless steel appliances, quartz countertops, and a large island in the kitchen. The gourmet kitchen also includes 42-inch shaker cabinets with soft-close doors, a vented range hood, a built-in microwave with an oven/air fryer, and under-cabinet lighting. Enjoy cozy evenings by the electric fireplaces in both the living room and the owner's suite. The entire third floor is dedicated to the owner's retreat, boasting a loft with a dry bar, a private sitting area, and an accessible balcony. Convenient home features include pre-wired cable in all bedrooms and the living room and dimmable switches. With dual-zone HVAC, a gas furnace, a tankless gas water heater, and a heat pump, this home ensures energy efficiency and year-round comfort. Outside, stamped concrete walkways and a fully sodded yard enhance the home's curb appeal. The property also includes an electric car charger outlet, a one-car garage, a mudroom, and a convenient charging drawer in the kitchen. Designed with every detail in mind, this unique blend of historic charm and urban innovation make this home the perfect place to settle down and enjoy all the best the city has to offer. Perfect For Anyone, Perfect For You!
- Type:
- Townhouse
- Sq.Ft.:
- 1,694
- Status:
- Active
- Beds:
- 3
- Lot size:
- 0.04 Acres
- Year built:
- 2024
- Baths:
- 3.00
- MLS#:
- 2421656
- Subdivision:
- Chestnut Flats
ADDITIONAL INFORMATION
MOVE IN READY! Designed with community in mind, Chestnut Flats is a cluster of twelve new townhomes surrounding a central courtyard, perfect for socializing with neighbors and friends. This contemporary take on a classic Scandinavian chalet is artfully blended with the saltbox style found in the surrounding neighborhood. Low maintenance exteriors, clad in metal, brick, and “cedar” cement fiber siding, yield simple yet compelling facades. Offered in two floor plans with 3 beds and 2.5 baths each, the homes are 1700+ SF finished with fresh, crisp interiors, private balconies and include dedicated parking. The Brookland model features a conventional layout with living space on the first floor, spilling out to the communal gathering space. The Highland model offers a reverse plan with living area on the second floor and boasts soaring vaulted ceilings and enhanced views. Located in the rapidly expanding Northside, blocks from the Brookland Park Blvd corridor and close to Bellevue, Scott’s Addition and Monroe Ward. Easy access to highways and downtown. With prices starting in the low $400s, Chestnut Flats offers new construction for your modern lifestyle in the heart of our historic city. OFFERING SELLER INCENTIVE: UP TO $7000 CREDIT AT CLOSING WHEN YOU USE SELLER'S LENDER/TITLE CO!
- Type:
- Townhouse
- Sq.Ft.:
- 1,778
- Status:
- Active
- Beds:
- 3
- Lot size:
- 0.07 Acres
- Year built:
- 2024
- Baths:
- 3.00
- MLS#:
- 2421655
- Subdivision:
- Chestnut Flats
ADDITIONAL INFORMATION
Designed with community in mind, Chestnut Flats is a cluster of twelve new townhomes surrounding a central courtyard, perfect for socializing with neighbors and friends. This contemporary take on a classic Scandinavian chalet is artfully blended with the saltbox style found in the surrounding neighborhood. Low maintenance exteriors, clad in metal, brick, and “cedar” cement fiber siding, yield simple yet compelling facades. Offered in two floor plans with 3 beds and 2.5 baths each, the homes are 1700+ SF finished with fresh, crisp interiors, private balconies and include dedicated parking. The Brookland model features a conventional layout with living space on the first floor, spilling out to the communal gathering space. The Highland model offers a reverse plan with living area on the second floor and boasts soaring vaulted ceilings and enhanced views. Located in the rapidly expanding Northside, blocks from the Brookland Park Blvd corridor and close to Bellevue, Scott’s Addition and Monroe Ward. Easy access to highways and downtown. With prices starting in the low $400s, Chestnut Flats offers new construction for your modern lifestyle in the heart of our historic city. UP TO $7000 CREDIT WITH PREFERRED LENDER/TITLE CO! MOVE-IN READY!
- Type:
- Single Family
- Sq.Ft.:
- 1,808
- Status:
- Active
- Beds:
- 3
- Lot size:
- 0.07 Acres
- Year built:
- 2022
- Baths:
- 3.00
- MLS#:
- 2420952
- Subdivision:
- Barton Heights
ADDITIONAL INFORMATION
THE BEST House in Barton Heights, Hands Down! Super Clean and Modern with a Wide open Floor Plan on the First Level. Kitchen offers Plenty of Space for Two Chefs (If that’s what you like :)), a Huge Center Island, Stainless Steel Appliances, Abundant Soft Close Cabinetry, and a Pantry. The Dining Area, with Modern Light Fixture, offers an Opportunity to be the Center of Attention being located between the Kitchen and the Living Room. Game Night, Huge Sporting Events on TV, or a Quiet afternoon for Crafts with the Kids or putting a puzzle together - The Dining Area is your Space to Gather with room to Spread Out to the Kitchen or Living Room - Good Times! On those Cool and Clear Days, the Patio (within the fenced rear yard) is a great space for Grilling, enjoying a nice Fire, or put on some great Music and Dance under the Stars. This house has a Deep Front Porch to Read a Good Book or Engage with your neighbors. If you decide to leave the house for any reason, you have Great Restaurants, Cool Festivals, Kayaking down the James, Biking the Capital Trail, Jogging Paths along Canal Walk, endless opportunities are a Stone’s Throw Away. On the Second Level is the Primary Bedroom with Private Bath - Tile Shower with Glass Enclosure, Dual Vanities, and a Walk In Closet. Two Additional Bedrooms with Full Hall Bath finish out the second level. Throughout both levels are the Amazing, Remote Control Blinds - you have the opportunity to Program when the Blinds Open and Close, Open them Half Way, All the Way, or Close them Completely. Home is situated on a Corner Lot offering an opportunity to park inside the back, fenced yard. Wooded Buffer between the Back Yard and the First Tee of Richmond Golf Course.
- Type:
- Single Family
- Sq.Ft.:
- 1,384
- Status:
- Active
- Beds:
- 3
- Lot size:
- 0.1 Acres
- Year built:
- 1923
- Baths:
- 3.00
- MLS#:
- 2420826
- Subdivision:
- The Plateau
ADDITIONAL INFORMATION
Welcome to 1509 Victor St, a stunning contemporary home that seamlessly blends modern design with cozy comfort. This beautifully updated 3-bedroom, 2.5-bathroom residence offers everything you need for stylish and convenient living! Step into this inviting home through a welcoming front porch, perfect for relaxing and enjoying the neighborhood! The foyer greets you with a sense of openness and elegance, setting the tone for the rest of the home! A cozy living room with a lot of natural light steps into a dining room flows into the open kitchen area! Updated Kitchen w/ New appliances, New Plumbing Fixtures! Upstairs, you’ll find three spacious bedrooms, including a luxurious primary suite. All bedrooms feature fresh paint and new flooring, New Light Fixtures! Enjoy the comfort of updated bathrooms, designed with contemporary fixtures and finishes! The back deck and the Fenced Back yard offers a private space for outdoor relaxation, dining, and entertainment! Many Updates include New HVAC system, Fresh paint Throughout ! Don’t miss the opportunity to make 1509 Victor St your new home!
- Type:
- Single Family
- Sq.Ft.:
- 679
- Status:
- Active
- Beds:
- 2
- Lot size:
- 0.14 Acres
- Year built:
- 1947
- Baths:
- 1.00
- MLS#:
- 2420974
- Subdivision:
- North Highland Park
ADDITIONAL INFORMATION
FULLY FURNISHED!! Welcome to this beautifully RENOVATED, 1 story, 2 bedroom, 1 bath modern home! Inside, the open-concept living area is filled with natural light, creating a bright and airy atmosphere. The adjoining kitchen is a chef’s dream with updated appliances, marble-style countertops, and a convenient breakfast bar for quick meals or casual dining. The kitchen's clean lines and neutral tones continue the home's modern aesthetic, while offering plenty of space for storage and prep. Both bedrooms are generously sized, providing ample room for rest and relaxation. The bathroom features contemporary finishes, blending both style and practicality. A separate laundry area adds convenience and keeps everything tidy and organized. The backyard is your private retreat. Shaded by mature trees, it offers a serene spot for outdoor entertaining or quiet moments in nature. A charming path leads to a sitting area, perfect for gathering with friends or enjoying a peaceful evening under the stars. The yard is low-maintenance, ensuring you have more time to enjoy life and less time worrying about upkeep. This home is ready for its next owner to move in and enjoy!
$434,900
741 ARNOLD Avenue Richmond, VA 23222
- Type:
- Single Family
- Sq.Ft.:
- 2,286
- Status:
- Active
- Beds:
- 4
- Lot size:
- 0.12 Acres
- Year built:
- 1924
- Baths:
- 4.00
- MLS#:
- 2416784
- Subdivision:
- Highland Terrace Annex
ADDITIONAL INFORMATION
**Motivated Seller** A Unique Opportunity to own this stunning 1920s 2 Story with a double corner lot. Two Primary Bedrooms 1st & 2nd floors with full bath ensuite's. Total 4 Bedrooms and 4 Full Baths. Fully renovated with full finished basement and situated on a massive sized lot! Inviting entry with 9-foot ceilings. Open living, dining and entertainment spaces as well as plenty of privacy and comfort in mind. Elegant finishes include luxurious vinyl plank floors, fresh paint, high end light fixtures & hardware throughout. All new kitchen cabinets with quartz countertops and stainless-steel appliances. The 2nd level offers a primary bedroom ensuite, two additional bedrooms and another full bath. Possibilities galore with a separate entrance to the Basement featuring another full bath and open floor plan. This could be a Rec Room, 5th Bedroom, Office, Guest, In-law Suite or Rent a Room for xtra income. Completing the Interior with an insulated walk-up attic featuring plenty of floored storage space and headroom. An attractive landscaped outdoor space includes a concrete patio and completely fenced in yard with concrete driveway. Detached storage shed with lighting and work bench. A lot this size offers many possibilities from building a garage, in-law suite, swimming pool or another home. Subdivision possible. Other features include HVAC, New Water Heater, Sump Pump and peace of mind with a low maintenance exterior vinyl siding, new roof, new energy efficient windows, new electrical and new plumbing all with approved building permits. Ask about adding custom finishes if desired.
- Type:
- Single Family
- Sq.Ft.:
- 1,294
- Status:
- Active
- Beds:
- 3
- Lot size:
- 0.2 Acres
- Year built:
- 1950
- Baths:
- 2.00
- MLS#:
- 2410853
- Subdivision:
- Highland Gardens
ADDITIONAL INFORMATION
Step into the warm embrace of this inviting home, radiant with neutral color paint that tastefully blends with the fresh interior paint. Every detail within these quarters has been meticulously cared for and updated which is evident from the new, gleaming floors that run throughout the home, providing a seamless flow from one room to the next. The heart of this property is its sophisticated kitchen, adorned with a stylish accent backsplash that glistens against the all stainless steel appliances. Each of these appliances is brand new, ensuring a lifetime of durability and charm for your culinary adventures. Adjacent to the main property is a storage shed, an highlight that allows for plenty of space to store your essentials. This property, with its harmonious blending of comfort and style, promises a lifestyle of simplicity and ease. Step into your future in this beautiful home where timeless charm meets modern conveniences.

© BRIGHT, All Rights Reserved - The data relating to real estate for sale on this website appears in part through the BRIGHT Internet Data Exchange program, a voluntary cooperative exchange of property listing data between licensed real estate brokerage firms in which Xome Inc. participates, and is provided by BRIGHT through a licensing agreement. Some real estate firms do not participate in IDX and their listings do not appear on this website. Some properties listed with participating firms do not appear on this website at the request of the seller. The information provided by this website is for the personal, non-commercial use of consumers and may not be used for any purpose other than to identify prospective properties consumers may be interested in purchasing. Some properties which appear for sale on this website may no longer be available because they are under contract, have Closed or are no longer being offered for sale. Home sale information is not to be construed as an appraisal and may not be used as such for any purpose. BRIGHT MLS is a provider of home sale information and has compiled content from various sources. Some properties represented may not have actually sold due to reporting errors.
Richmond Real Estate
The median home value in Richmond, VA is $327,100. This is higher than the county median home value of $316,300. The national median home value is $338,100. The average price of homes sold in Richmond, VA is $327,100. Approximately 38.89% of Richmond homes are owned, compared to 50.77% rented, while 10.35% are vacant. Richmond real estate listings include condos, townhomes, and single family homes for sale. Commercial properties are also available. If you see a property you’re interested in, contact a Richmond real estate agent to arrange a tour today!
Richmond, Virginia 23222 has a population of 225,676. Richmond 23222 is more family-centric than the surrounding county with 22.4% of the households containing married families with children. The county average for households married with children is 19.89%.
The median household income in Richmond, Virginia 23222 is $54,795. The median household income for the surrounding county is $54,795 compared to the national median of $69,021. The median age of people living in Richmond 23222 is 34.4 years.
Richmond Weather
The average high temperature in July is 89.7 degrees, with an average low temperature in January of 27.6 degrees. The average rainfall is approximately 44.3 inches per year, with 11 inches of snow per year.




