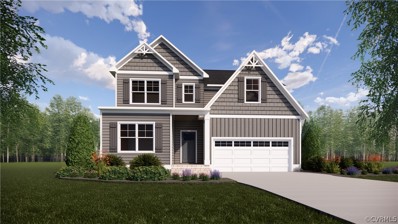Providence Forge VA Homes for Sale
- Type:
- Single Family
- Sq.Ft.:
- 3,726
- Status:
- Active
- Beds:
- 4
- Lot size:
- 0.89 Acres
- Year built:
- 2024
- Baths:
- 4.00
- MLS#:
- 2404946
- Subdivision:
- Brickshire
ADDITIONAL INFORMATION
Shurm Homes’ newest floorplan comes to Brickshire! Say hello to the Newport. With its charming craftsman exterior and spacious interior, you’re sure to fall in love with this floorplan! Upon entering, you’ll find a flex space to your left, perfect for an office or playroom, alongside a powder room for guests. The family room opens to the eat in kitchen with gorgeous luxury vinyl plank floors and painted cabinets. The mudroom off the kitchen boasts a huge walk in pantry area and entry to the garage. There is a dedicated office space off the dinette as well as a wood deck, providing more space for entertaining. Upstairs, you’ll find 2 additional bedrooms, a full bathroom, and laundry room along with a large loft area. Also, upstairs you’ll find the expansive primary bedroom with ensuite bathroom that is fit for royalty with beautiful, tiled floors, a tiled shower, and a soaking tub. But it doesn’t stop there! The finished walk out basement gives you an additional 917 sq/ft and is complete with a massive rec room, plus another full bathroom and bedroom. The possibilities are endless in the Newport! Purchase now in order to select some design finishes! Construction starting soon!
- Type:
- Single Family
- Sq.Ft.:
- 4,008
- Status:
- Active
- Beds:
- 6
- Lot size:
- 0.4 Acres
- Year built:
- 2024
- Baths:
- 4.00
- MLS#:
- 2411825
- Subdivision:
- Brickshire
ADDITIONAL INFORMATION
This is a to-be built home! The Davidson features 6 bedrooms, 4 baths, and a finished walkout basement. As you step inside you’ll be greeted by the formal living and dining room directly off of the foyer. The kitchen features an island and pantry. Separate breakfast area adjoining the kitchen. Spacious and cozy family room. The first-floor guest suite has a full bath and closet. Upstairs you'll find the primary suite with walk-in closet and an ensuite bath with double vanity. Bedrooms 2 and 3 with carpet and walk-in closet. Bedroom 4 with carpet and double door closet. A convenient upstairs laundry room, full hall bath and an oversized loft area complete the second floor. Finished walkout basement with bedroom and bath complete the look. Brickshire offers resort style living and world-class amenities including golf club, owner’s club, pool, fitness center, tennis courts, playground and so much more!

Providence Forge Real Estate
The median home value in Providence Forge, VA is $346,700. This is lower than the county median home value of $364,500. The national median home value is $338,100. The average price of homes sold in Providence Forge, VA is $346,700. Approximately 84.67% of Providence Forge homes are owned, compared to 10.2% rented, while 5.13% are vacant. Providence Forge real estate listings include condos, townhomes, and single family homes for sale. Commercial properties are also available. If you see a property you’re interested in, contact a Providence Forge real estate agent to arrange a tour today!
Providence Forge, Virginia 23140 has a population of 6,466. Providence Forge 23140 is less family-centric than the surrounding county with 35.35% of the households containing married families with children. The county average for households married with children is 36.23%.
The median household income in Providence Forge, Virginia 23140 is $87,091. The median household income for the surrounding county is $101,628 compared to the national median of $69,021. The median age of people living in Providence Forge 23140 is 44.2 years.
Providence Forge Weather
The average high temperature in July is 89.9 degrees, with an average low temperature in January of 29 degrees. The average rainfall is approximately 44.9 inches per year, with 8.1 inches of snow per year.

