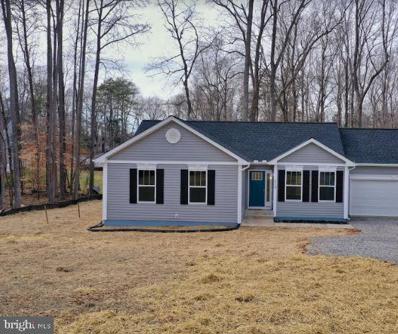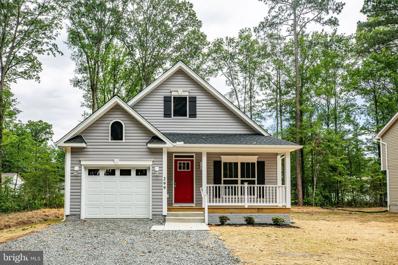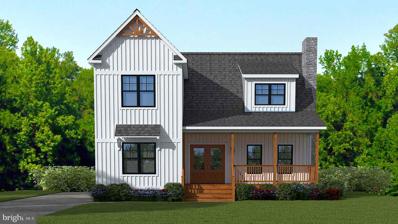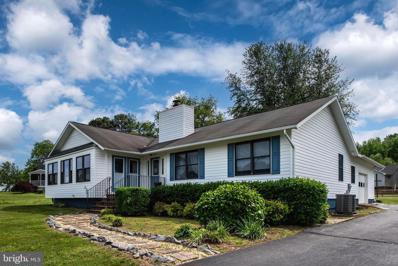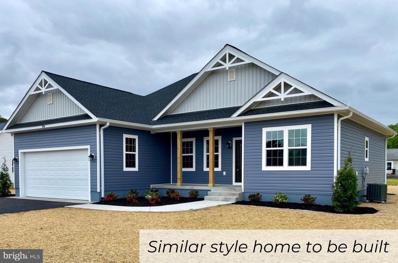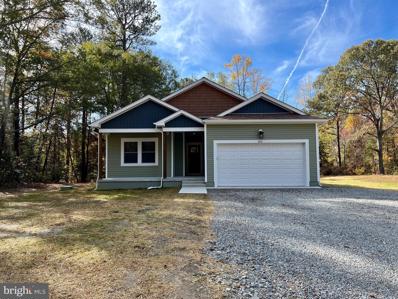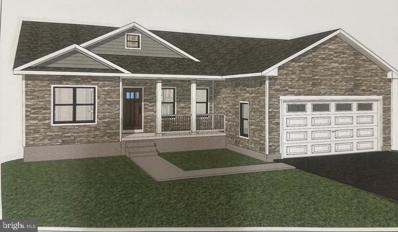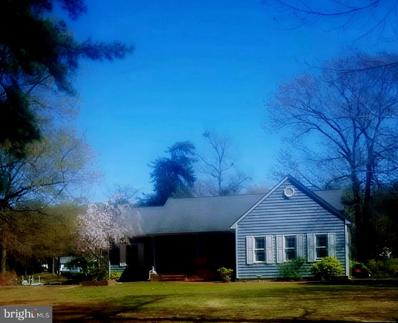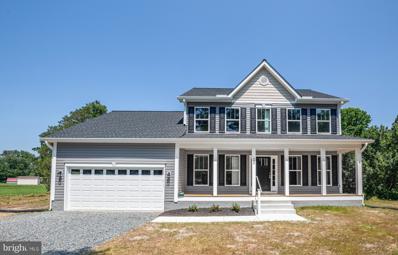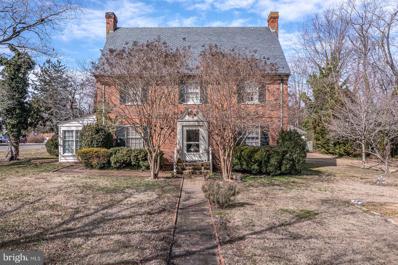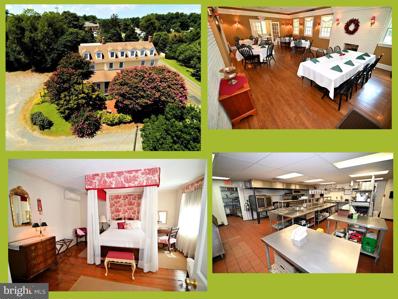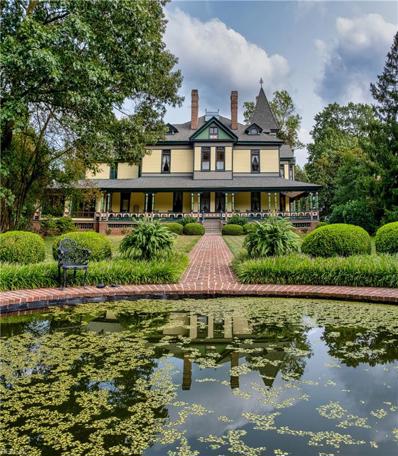Montross VA Homes for Sale
- Type:
- Single Family
- Sq.Ft.:
- 1,200
- Status:
- Active
- Beds:
- 3
- Lot size:
- 0.4 Acres
- Year built:
- 2024
- Baths:
- 2.00
- MLS#:
- VAWE2006498
- Subdivision:
- Glebe Harbor
ADDITIONAL INFORMATION
TO BE BUILT Welcome to your brand new Hamlet Home in the lovely Glebe Harbor Community. Adorable 3 bedroom, 2 bath, open concept rambler with vaulted ceilings, 1-car garage, and a 10'x10' deck!! The Alcott Model is a perfectly appointed model has it all including 42" upper cabinets, stainless steel appliances, 4' island with overhang for stools, granite countertops, LVP plank flooring , walk in closet, 5' tile walk in shower.....this home has it all! The 1-car garage comes with a garage door opener, 2 remotes and a keyless entry pad. Home is situated on a large .40 of an acre lot that is level and cleared. Location is perfect, just a block away from the beach, fishing pier and boat dock. Glebe Harbor has many amenities such as a pool, 3 different community beaches, club house tennis court, walking paths, and much more..... Build new and enjoy the perc's of new home construction like the 1 year whole house builder warranty and the joys of buying a home that has never been lived in before so you can truly make this home your own! Pictures are of previous Alcott Models built and may include some upgrades.
- Type:
- Single Family
- Sq.Ft.:
- 1,310
- Status:
- Active
- Beds:
- 3
- Lot size:
- 0.27 Acres
- Year built:
- 2024
- Baths:
- 2.00
- MLS#:
- VAWE2006492
- Subdivision:
- Glebe Harbor
ADDITIONAL INFORMATION
TO BE BUILT Welcome to your brand new Hamlet Home in the lovely Glebe Harbor Community. This to be built adorable rambler style home includes some upgrades and will be ready 6-7 months after ratification. There is still time to pick your interior and exterior selections and make this home 100% your own! For this Chelsea Model built by Hamlet Homes let me tell you about some of the features.....The kitchen comes with stainless steel appliances, tons of kitchen cabinetry including 2 lazy Susan's, granite counter-tops and a large pantry. The primary bedroom suite comes with a walk-in closet and a luxury primary bathroom with a 5' walk-in shower and a double vanity sink. With the one car garage and the front porch and a 10x10 deck, this is the perfectly appointed floor plan! Location is perfect, enjoy beach living in Cabin Point/Glebe Harbor. Check out the beautiful amenity's that Cabin Point/Glebe Harbor have for you to enjoy with beaches, inground swing pool, club house, tennis courts, a boat dock, and so much more!! Reach out for a Hamlet Homes Sales Brochure to go over materials, the process, and other models available. (Pictures are of previous models built and can include some upgrades).
- Type:
- Single Family
- Sq.Ft.:
- 2,602
- Status:
- Active
- Beds:
- 3
- Lot size:
- 0.61 Acres
- Baths:
- 3.00
- MLS#:
- VAWE2006676
- Subdivision:
- Cabin Point
ADDITIONAL INFORMATION
HAVE TOU EVER DREAMED OF ENJOYING YOUR OWN PRIVATE BEACH IN BACK OF YOUR HOME WITH THE CHANCE TO BUILD BONFIRES, SWIM, FISH, KAYAK, PLAY VOLLEYBALL, PICNIC OR JUST WATCH THE STARS- JUST YOU AND YOUR LOVED ONES? NOW IS YOUR OPPORTUNITY BUILD A CUSTOM HOME (TO-BE-BUILT UPON CONTRACT) WITH INCREDIBLE VIEWS, THE OPPORTUNITY TO ADD A PRIVATE PIER (additional fee) FOR YOUR BOAT AND YOUR OWN PRIVATE BEACH ALL ON PUBLIC WATER AND SEWER!! THIS MODERN FARMHOUSE DESIGN IS AVAILABLE THOUGH THE BUILDER CAN BUILD YOUR DESIGN TOO. THREE TO FOUR BEDROOMS, WATERFALL KITCHEN ISLAND, LUXURY BATH FIXTURES, ALL ON OVER 1/2 ACRE IN THE BEST SUBDIVISION IN THE COUNTY. ROOM FOR A POOL ON THE LOT BUT A COMMUNITY POOL, CLUBHOUSE AND BOAT LAUNCH ARE AVAILABLE. POSSIBLE AIRBnB INCOME-PRODUCING OPPORTUNITY- THE CHOICE IS YOURS! COMMUNITY AMENITIES INCLUDE A CLUBHOUSE WITH GAME AND EXERCISE ROOMS, 4 BEACHES, A PICNIC PAVILION, TENNIS COURTS AND A POOL. CONTACT US TO FIND OUT HOW TO GET YOUR CUSTOM HOME STARTED TODAY!
- Type:
- Single Family
- Sq.Ft.:
- 2,220
- Status:
- Active
- Beds:
- 3
- Lot size:
- 0.36 Acres
- Year built:
- 1983
- Baths:
- 2.00
- MLS#:
- VAWE2006654
- Subdivision:
- Currioman Bay Estates
ADDITIONAL INFORMATION
A CONTEMPORARY 3 bedroom, 2 FULL bath WATERVIEW home invites you to enjoy the water-accessible community of STRATFORD HARBOR. The home includes an OPEN FOYER with HARDWOOD flooring throughout the home. FIREPLACE, BREAKFAST BAR, and bright SUNROOM. With a TWO-CAR GARAGE and PLENTY of CLOSET SPACE with an attached pantry and laundry room, this home sits less than 10 minutes outside of DOWNTOWN MONTROSS and is WALKING distance to the community MARINA sheltered within a cove on the POTOMAC RIVER. 40ft DEEP swimming and small craft lake, tennis, and community pool are among the amenities. Short commute to Dahlgren base in KING GEORGE and FREDERICKSBURG. Great opportunity for a family, Airbnb, retiree or second home. BOAT SLIP COST OFFERED FREE FOR YEAR. IMPROVED PRICE!!!
$369,999
114 Ships Row Montross, VA 22520
- Type:
- Single Family
- Sq.Ft.:
- 1,998
- Status:
- Active
- Beds:
- 3
- Lot size:
- 0.65 Acres
- Baths:
- 2.00
- MLS#:
- VAWE2006608
- Subdivision:
- Cabin Point / Glebe Harbor
ADDITIONAL INFORMATION
Customize your future home to fit your style before it's too late! Similar style ALMOST COMPLETE in Glebe Harbor/Cabin Point community on wooded private lot! Perfect location just minutes from private beaches! The home will feature an open floor plan with 3 bedrooms and 2 full baths, approximately 1,998 sqft, an over sized 2 car garage providing you with ample space for vehicles and storage, energy-efficient appliances, electric fireplace, and elegant granite countertops! The back deck is perfect for entertaining guests. The wooded backyard will give you a great sense of privacy! Not only is this a great home, but the neighborhood offers many amenities from, but not limited to, private beaches, boat docks, outdoor pool, common areas, tennis court, club house, and much more! With NO HOA! Make this stunning home yours! Reach out to me for more information or any questions!
- Type:
- Single Family
- Sq.Ft.:
- 1,552
- Status:
- Active
- Beds:
- 3
- Lot size:
- 0.65 Acres
- Year built:
- 2024
- Baths:
- 3.00
- MLS#:
- VAWE2006592
- Subdivision:
- Cabin Point
ADDITIONAL INFORMATION
To be Built !!Waterfront with access to Potomac on Tidal Bettsy Pond with access to Potomac River.Buyer to confirm water depth and any controlling depth going out to the River .Located in the Water Orientated Community of Cabin Point This Modern Farmhouse beauty sports a lovely front façade full of energy and bright design elements. front covered porch and overhead gables The front loading garage holds vehicle space for two automobiles and leads into the family laundry room for a tidy home environment. The interior floor plan features approximately 1,552 square feet of living space on one floor with 3 bedrooms and 2 1/2baths. Entry into the home from the front porch features access into the two secondary bedrooms and shared hall bath. Both bedrooms feature window views and ample closet space while the shared bath offers a tub/shower combination, a toilet area and vanity. Located diagonally across the floor plan is the ownerâs suite with a spacious bedroom and an ensuite bathroom with both a garden tub and separate shower. Additionally, there are dual vanities, a compartmentalized toilet room, and a linen closet before stepping into the walk-in closet. The main living areas consist of a large open space that includes a family room, a dining room with sliders to the outdoor12x19 Covered Deck area with trex floor, a kitchen with an angled island and corner walk-in pantry. Almost 1/2 of Acre of Land , House is just a short stroll away from the 2 beaches and is Located in the Water Orientated Community of Cabin Point with great amenities including: Three Sand Beaches, Tennis Courts, Swimming Pool, Boat Ramp,& Clubhouse. Cabin Point is a popular neighborhood in Westmoreland County Virginia, less than 2 hours away from DC and Richmond, Some of the Upgrade for the House are ; SS Appliances ,Granite Counter top, Luxury Vinyl Planks ,Tile in the Bathrooms Upgrade trim Recessed Lights and much more and they are included in the Price. Listing Agent Related to Seller
- Type:
- Single Family
- Sq.Ft.:
- 1,364
- Status:
- Active
- Beds:
- 3
- Lot size:
- 0.94 Acres
- Year built:
- 2024
- Baths:
- 2.00
- MLS#:
- VAWE2006288
- Subdivision:
- Stratford Harbour
ADDITIONAL INFORMATION
Your dreams can come true this year in the brand new, easy care ranch on a full walk out basement! Bright, open floor plan with 2 car garage! Enjoy the waterfront and water access amenities of Stratford Harbour which includes a Clubhouse with pool on the Potomac River. Imagine having friends and family together in this vacation like atmosphere every day! Lot is cleared, ready to break ground on this luxurious one level living home on full walk out basement! Tot lot, tennis courts and a marina are all yours to enjoy! Private beach on the lake for fishing, boating and swimming. Sharks Tooth Beach is an adventure where you actually hunt for shark's teeth, sun bath and cook out or enjoy a picnic. This life style can be yours at a very affordable costs with room for expansion, home office, hobby room, rec room, etc. on the lower level - the walk-out basement! Something you don't find often in Westmoreland County! Just down the road from Stratford Hall, Westmoreland State Park, Wineries, Breweries, Art Walks, Antique Shops and Farmers Markets. Enjoy historic, beautiful Westmoreland County.
$649,999
148 Launch Way Montross, VA 22520
- Type:
- Single Family
- Sq.Ft.:
- 1,620
- Status:
- Active
- Beds:
- 3
- Lot size:
- 0.76 Acres
- Year built:
- 2003
- Baths:
- 2.00
- MLS#:
- VAWE2006266
- Subdivision:
- Cabin Point
ADDITIONAL INFORMATION
1st offering for this custom built waterfront home in the sought after subdivision of Cabin Point! Located on a cul-de sac. 273 feet of rip rapped water frontage. 65 foot pier with 3-5 MLW, 2/3 acres, paved driveway, cedar sawn siding, front door with oval glass, side lights and transom. Brick to grade, brick front porch with georgian columns, brick lead walk, 540 square foot deck over looking the water. Open floor plan . Hardwood floors in the foyer, dining room and kitchen. 9 foot ceilings, 42" maple cabinets, stainless steel appliances, security system, roughed in central vacuum, Anderson windows, ceiling fans, propane back up. Soaking tub in the main bath and so much more. Wonderful neighbors! Owner/Agent! Seller will need rent back to find home of choice. No showings before noon.
- Type:
- Single Family
- Sq.Ft.:
- 2,400
- Status:
- Active
- Beds:
- 4
- Lot size:
- 0.33 Acres
- Year built:
- 2024
- Baths:
- 3.00
- MLS#:
- VAWE2006052
- Subdivision:
- Cabin Point / Glebe Harbor
ADDITIONAL INFORMATION
Hamlet Homes to be built Buchanan Model is the perfectly appointed 4 Bedroom, 2.5 Bath Colonial. This gorgeous home includes a formal dining room, open kitchen to the family room, 2 car attached garage, LARGE DECK AND LARGE FRONT PORCH ALL SITTING ON A 1.37 ACRE LOT!!! Large windows through-out, a HUGE primary bedroom suite that includes a walk-in closet and a luxury primary bathroom that has it all...a tile soaker tub, a walk-in shower, and a double vanity! This chefs dream of a kitchen includes 42" kitchen cabinets, a full stainless steel appliance package, and granite counter-tops. So much space to fill with a separate living room, a family room, AND a dining room...perfect for entertaining!! Enjoy beach living in Cabin Point/Glebe Harbor. Check out the beautiful amenity's that Cabin Point/Glebe Harbor have for you to enjoy with inground swing pool, club house, tennis courts, a boat dock, and so much more!!
- Type:
- Single Family
- Sq.Ft.:
- 2,719
- Status:
- Active
- Beds:
- 4
- Lot size:
- 0.7 Acres
- Year built:
- 1936
- Baths:
- 3.00
- MLS#:
- VAWE2006036
- Subdivision:
- None Available
ADDITIONAL INFORMATION
This incomparable Colonial Williamsburg style home with it's slate roof was built in 1936. The quality construction in this home could not be done today. The master craftsmanship of the masonry home is a lost art. Complete with real plaster interior walls and ornate wood trim it reflects construction from a bygone era. Town of Montross is now designated as a Historic District and is on the National Register of Historic Places. This home is located in the Historic District and may now qualify for services and programs through the Department of Historic Resources. There are Tax Credits available for rehabilitation. Please read the document in the document section regarding the Historic Designation. The home sits directly behind the historic old Courthouse in the Town of Montross. The house is an almost mirror image of the Courthouse. Located right in the heart of the Town everything is within walking distance. Enjoy a swim in the inground swimming pool in the backyard. In addition to being a wonderful residence, it would make a great office for an attorney or a Doctor, a Bed and Breakfast or an Air B&B. The cost to build this new would be prohibitive. This is your opportunity to own it at market value. If you are interested in any of the beautiful antiques in the house let us know. The owner is downsizing and will entertain offers. House is being sold "As Is". Seller will need 60 days from date of ratification to close
$599,000
21 Polk Street Montross, VA 22520
- Type:
- Single Family
- Sq.Ft.:
- 6,290
- Status:
- Active
- Beds:
- 7
- Lot size:
- 0.62 Acres
- Baths:
- 11.00
- MLS#:
- VAWE2005140
- Subdivision:
- None Available
ADDITIONAL INFORMATION
Back on the market. Priced for Quick Sale in the heart of Historic Montross, VA, in the Northern Neck. Property being sold fully furnished. This 6,290 Sq Ft property provides many possible sources of income 5 Large Guest rooms Restaurant Large Commercial Kitchenâ âLower-Level Pubâ âHost Eventsâ â3rd floor private residence or 2 additional Guest Roomsâ. The First Floor Large fully equipped Commercial Kitchen features 2 Large walk in refrigerators, Full size ice machine and lots of prep area. First floor Dining room seats up to 60 with lots of options for seating (Events, Large Dining Room, and Private). The First floor also has a bar, menâs, and womenâs bathrooms. The Second Floor has 5 Beautiful Guest Rooms featuring individual temperature control, and all have private Full Bathrooms. The second floor also has an inviting sitting room between the guest rooms. The Lower-level Pub has an awesome 40 seat capacity with a separate entrance and access near the 1st floor where the commercial kitchen is located. The Pub also has two rest rooms. The Third floor has 2 Bedrooms both with its own full Bathroom which could be used for a private residence for the owner or 2 additional guest rooms (one of the bathrooms is not fully completed). The Third floor has private entrance and an entrance from the Second floor Sitting room. It also has a spacious parking lot on the Left side of the building. The property is a great place for guest to come and unwind and enjoys all that this property and the area has to offer. Montross Virginiaâs local attractions are: Great wineries, Westmoreland Museum, Westmoreland Berry Farm, the Birthplace of George Washington, Stratford Hall, the home of Lees of Virginia and Westmoreland State Park, and Colonial Beach. Buyers must be vetted before showing are accepted (pre-approval or proof of fund must be provided). Do Not enter the property without an appointment. This is an operating business. Agent or seller's representative must be present at all showing. No lock boxes. All offers must be sent to listing agent. Seller accepting all offers.
$2,220,000
317 Coles Point Road Montross, VA 22520
- Type:
- Single Family
- Sq.Ft.:
- 6,734
- Status:
- Active
- Beds:
- 7
- Lot size:
- 46.26 Acres
- Year built:
- 1886
- Baths:
- 7.10
- MLS#:
- 10462797
ADDITIONAL INFORMATION
Mount Pleasant circa 1886 is a beautifully appointed Queen Anne Victorian surrounded by a vast rolling pastoral landscape on Virginia's historic Northern Neck. Relaxed Gilded Age Splendor abounds in every corner of this lovingly restored, exquisitely furnished and beautifully maintained Manor House. Stables, a carriage house, smoke house and more have created an elegant and well-designed country estate without compare. Inside you'??ll find heart pine floors throughout, original walnut & chestnut staircase, glorious original moldings, door hardware, mantels and original gasoliers, which have been wired for use as chandeliers. Hand-loomed wool carpets were imported from the UK and hand stitched together on- site in the main parlor, center hall and stairwell. Every amenity one would expect in a home of this caliber is present, including a fabulous chef'??s kitchen, elevator, 7 bedrooms (5 en-suite), 7 full and 1 half bath, 8 wood burning fireplaces, whole house generator backup and more.
© BRIGHT, All Rights Reserved - The data relating to real estate for sale on this website appears in part through the BRIGHT Internet Data Exchange program, a voluntary cooperative exchange of property listing data between licensed real estate brokerage firms in which Xome Inc. participates, and is provided by BRIGHT through a licensing agreement. Some real estate firms do not participate in IDX and their listings do not appear on this website. Some properties listed with participating firms do not appear on this website at the request of the seller. The information provided by this website is for the personal, non-commercial use of consumers and may not be used for any purpose other than to identify prospective properties consumers may be interested in purchasing. Some properties which appear for sale on this website may no longer be available because they are under contract, have Closed or are no longer being offered for sale. Home sale information is not to be construed as an appraisal and may not be used as such for any purpose. BRIGHT MLS is a provider of home sale information and has compiled content from various sources. Some properties represented may not have actually sold due to reporting errors.

The listings data displayed on this medium comes in part from the Real Estate Information Network Inc. (REIN) and has been authorized by participating listing Broker Members of REIN for display. REIN's listings are based upon Data submitted by its Broker Members, and REIN therefore makes no representation or warranty regarding the accuracy of the Data. All users of REIN's listings database should confirm the accuracy of the listing information directly with the listing agent.
© 2024 REIN. REIN's listings Data and information is protected under federal copyright laws. Federal law prohibits, among other acts, the unauthorized copying or alteration of, or preparation of derivative works from, all or any part of copyrighted materials, including certain compilations of Data and information. COPYRIGHT VIOLATORS MAY BE SUBJECT TO SEVERE FINES AND PENALTIES UNDER FEDERAL LAW.
REIN updates its listings on a daily basis. Data last updated: {{last updated}}.
Montross Real Estate
The median home value in Montross, VA is $261,300. This is lower than the county median home value of $263,400. The national median home value is $338,100. The average price of homes sold in Montross, VA is $261,300. Approximately 55.51% of Montross homes are owned, compared to 25.69% rented, while 18.81% are vacant. Montross real estate listings include condos, townhomes, and single family homes for sale. Commercial properties are also available. If you see a property you’re interested in, contact a Montross real estate agent to arrange a tour today!
Montross, Virginia 22520 has a population of 438. Montross 22520 is less family-centric than the surrounding county with 14.8% of the households containing married families with children. The county average for households married with children is 22.57%.
The median household income in Montross, Virginia 22520 is $57,125. The median household income for the surrounding county is $53,113 compared to the national median of $69,021. The median age of people living in Montross 22520 is 40.8 years.
Montross Weather
The average high temperature in July is 89.6 degrees, with an average low temperature in January of 28.2 degrees. The average rainfall is approximately 44.5 inches per year, with 14.3 inches of snow per year.
