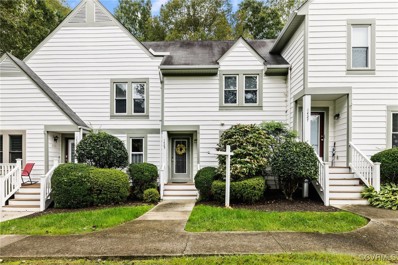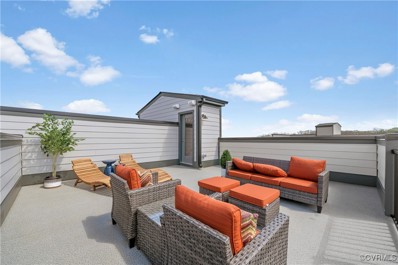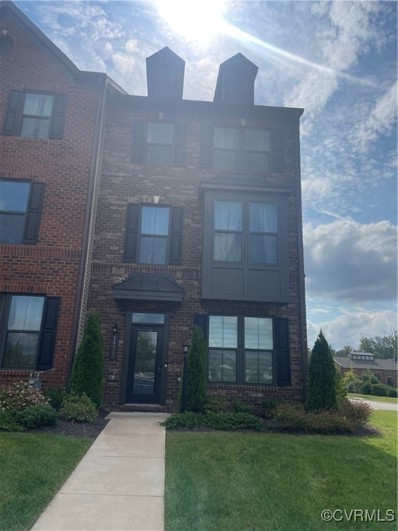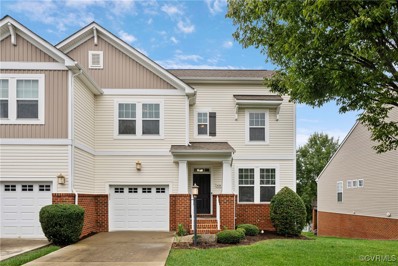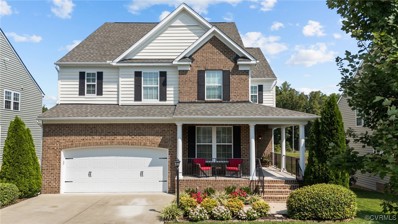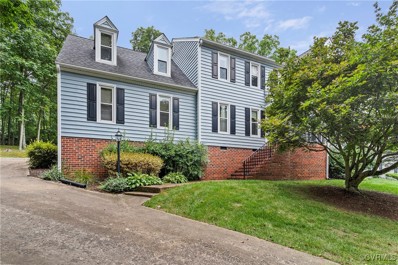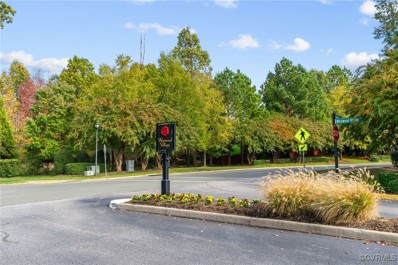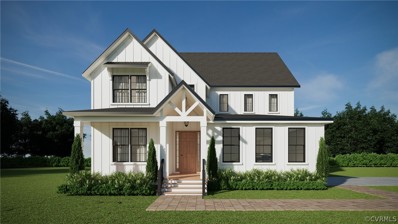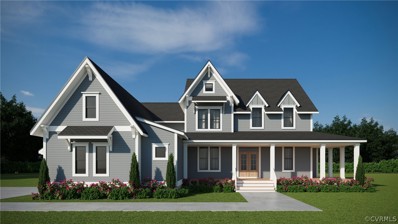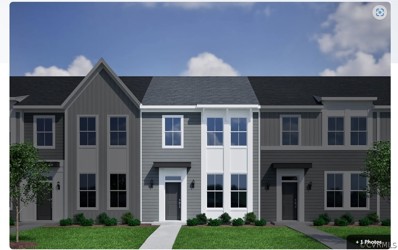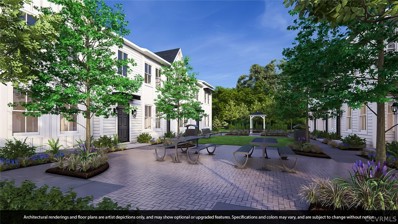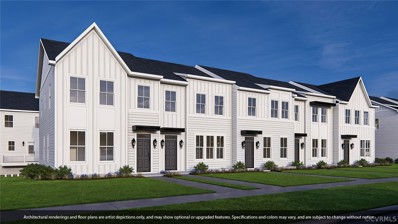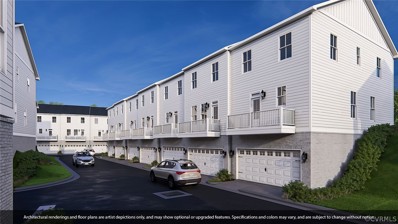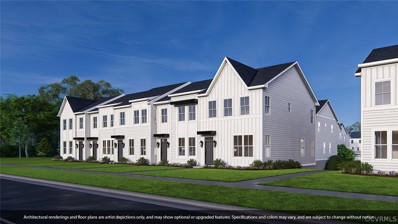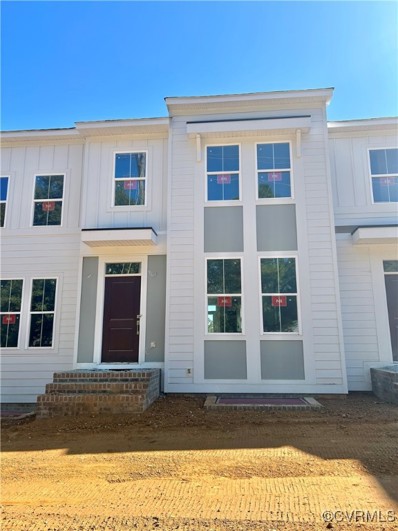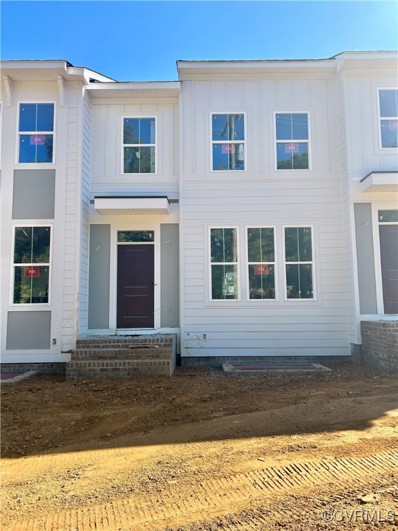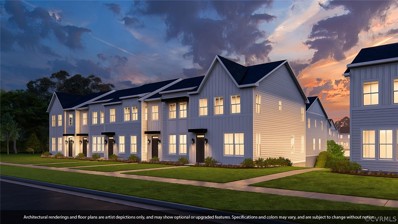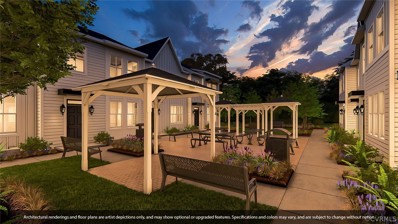Midlothian VA Homes for Sale
- Type:
- Townhouse
- Sq.Ft.:
- 1,521
- Status:
- Active
- Beds:
- 2
- Lot size:
- 0.06 Acres
- Year built:
- 1995
- Baths:
- 3.00
- MLS#:
- 2426034
- Subdivision:
- Sugar Creek
ADDITIONAL INFORMATION
Welcome to this spacious and sun filled, low maintenance townhome in the well loved Sugar Creek neighborhood just off Lucks Lane in Midlothian! A large foyer welcomes you with light oak hardwood flooring, half bath and opening to an inviting, vaulted living room with a gas fireplace, exposed staircase and built in bookcase. You will love this room and it opens to a cosy private deck and rear yard perfect for grilling and bird watching! Attached storage shed and rear garbage pick up for your convenience. The sunny eat in kitchen boasts plenty of cabinetry with a pantry and convenient, separate first floor laundry room with storage. 2021 washer and dryer included! The dining room with lovely hardwood flooring is currently used as a study in this very accommodating and versatile floorplan. There is even a little office area or perfect spot for a future butler's pantry. Upstairs are two spacious primary bedrooms both with full en suite private bathrooms and large sized closets, ceiling fans and an extra hallway linen or storage closet. Dedicated parking plus ample guest parking all in a convenient location to the Village of Midlothian, 288 and the Powhite Parkway. Replacement windows and 2015 Trane HVAC and air handler. Award winning Chesterfield county schools and so much more nearby. Don't miss this one with HOA limited exterior building maintenance and yard maintenance included!
Open House:
Thursday, 11/21 11:00-5:00PM
- Type:
- Condo
- Sq.Ft.:
- 1,973
- Status:
- Active
- Beds:
- 3
- Year built:
- 2024
- Baths:
- 3.00
- MLS#:
- 2425089
- Subdivision:
- Coalfield Station
ADDITIONAL INFORMATION
This extraordinary townhome-style condo is truly one-of-a-kind; situated at the building's end, it offers unrivaled privacy and an abundance of natural light. Its crowning glory is the stunning private rooftop terrace—ideal for soaking in panoramic views or hosting gatherings under the stars. Such an opportunity is rare, with this being our only available unit featuring a rooftop terrace until Spring 2025. Seize the chance to own this unique piece of Coalfield Station and turn it into your dream sanctuary. Encompassing 1,973 square feet of thoughtfully crafted space, this three-level residence seamlessly blends style with convenience. Delight in the private covered balcony, and benefit from the smart layout of three bedrooms and two and a half baths. Enjoy the community’s exceptional HOA services, including exterior maintenance and trash pickup, allowing you to relax with the variety of amenities, from the neighborhood park to scenic walking paths. Positioned close to major highways, shopping, and nature, everything you need is within reach. Live a lifestyle enriched by opportunity and community warmth. *Photos shown are from a similar Bethany home.*
- Type:
- Townhouse
- Sq.Ft.:
- 2,177
- Status:
- Active
- Beds:
- 4
- Year built:
- 2021
- Baths:
- 4.00
- MLS#:
- 2424924
- Subdivision:
- Centerpointe Townes
ADDITIONAL INFORMATION
4 bedrooms, 3.5 baths, 2 car garage townhouse in Centerpointe Townes. This new community is designed for modern living, where unique architectural elements meet exceptional amenities. Enjoy the scenic walking trails, and take advantage of the inviting clubhouse, complete with a fitness center and meeting rooms. Located within walking distance to St. Francis Medical Center, and just minutes from shopping, dining, sports facilities, parks, and grocery stores, this community truly offers the convenience you’ve been searching for. As you enter, you’ll find a private bedroom with a full bath, perfectly suited for guests or extended family. The 2-car rear garage ensures you’ll never have to worry about parking again, allowing for a hassle-free lifestyle. The main living level is designed for both comfort and functionality. A spacious kitchen with white cabinets, stainless steel appliances and granite countertop. Step outside to the covered porch, a cozy extension of your living space that invites you to relax outdoors in a sheltered setting.Upstairs, the grandeur continues with a magnificent owner’s suite, complete with a large closet and an en-suite bathroom featuring a dual vanity and a luxurious Roman shower. The secondary bedrooms offer ample storage, perfect for family or guests. For added convenience, the coveted second-floor laundry room is located just outside the owner’s suite, streamlining your daily routine. This remarkable home is not just a place to live—it’s a lifestyle waiting to be embraced. Don’t miss your chance to call this beautiful home yours!
- Type:
- Townhouse
- Sq.Ft.:
- 2,635
- Status:
- Active
- Beds:
- 3
- Lot size:
- 0.12 Acres
- Year built:
- 2013
- Baths:
- 4.00
- MLS#:
- 2424461
- Subdivision:
- Abbey Village @ Charter Colony
ADDITIONAL INFORMATION
End-Unit Townhouse Gem in Abbey Hill at Charter Colony! Experience luxury living in this stunning and vibrant 3-bedroom end-unit townhouse. Step inside and be greeted by an open floor plan showcasing a two-story living room, flooding the space with natural light and creating an airy, inviting ambiance. The kitchen is a chef's dream, featuring stainless steel appliances, gas cooking, a spacious pantry, and a large center island with plenty of prep space. Enjoy casual meals in the separate eat-in area, or step out onto the private deck that overlooks the serene backyard – perfect for grilling, entertaining, or unwinding. The kitchen seamlessly flows into the cozy living room, complete with a gas fireplace for those chilly evenings. Upstairs, you’ll find three generously-sized bedrooms, including a luxurious primary suite with a spa-like full bathroom, dual sink vanity, walk-in shower, and an expansive walk-in closet. The finished walk-out basement offers a versatile additional living room and a convenient half bath, making it ideal for a home office, playroom, or media room. A one-car garage and private driveway ensure ample parking. Living in Charter Colony means you’re close to major highways for easy commuting, top-rated schools, and all the shopping, dining, and entertainment that Midlothian has to offer. Don’t miss out on this gem – come take a tour today!
- Type:
- Single Family
- Sq.Ft.:
- 4,132
- Status:
- Active
- Beds:
- 5
- Lot size:
- 0.19 Acres
- Year built:
- 2016
- Baths:
- 5.00
- MLS#:
- 2421959
- Subdivision:
- Armistead Village at Charter Colony
ADDITIONAL INFORMATION
Welcome to 906 Agee Terrace, a beautifully maintained home nestled in the sought-after community of Charter Colony. This inviting home offers a blend of comfort, convenience, and modern elegance, perfect for creating lasting memories. As you step inside, you are greeted by the large foyer, open staircase with wrought iron balusters and a formal dining room. Make your way to the open-concept kitchen, equipped with granite countertops, stainless steel appliances, 42’’ cabinets, an island and breakfast nook, all of which make for a great space to entertain guests or simply enjoy meals together as a family. The bright and airy living room is highlighted by large windows and a cozy fireplace, creating a warm and inviting atmosphere. On the second floor, you will find four spacious bedrooms with ample closet space as well as an open loft which serves as a bonus flex-space. Retreat to the primary bedroom, complete with a private sitting area and ensuite bathroom, offering a perfect sanctuary for rest and relaxation. The finished basement is the perfect hang-out spot with its large recreation area equipped with a pool table, an additional bedroom and full bath. The backyard provides an ideal space for outdoor gatherings, gardening, or simply unwinding after a long day in the hot tub with a view of the community lake. Enjoy Charter Colony's exceptional amenities, including pickleball courts, picturesque walking trails, and a lively sand volleyball court for endless fun and fitness. This home also offers easy access to nearby parks, top-rated schools, shopping centers, and dining options. Don’t miss the opportunity to make this delightful property your new home. Schedule your showing today!
- Type:
- Single Family
- Sq.Ft.:
- 5,027
- Status:
- Active
- Beds:
- 5
- Lot size:
- 0.38 Acres
- Year built:
- 2004
- Baths:
- 5.00
- MLS#:
- 2420764
- Subdivision:
- Hartley Village At Charter Colony
ADDITIONAL INFORMATION
Welcome to your spacious haven on a serene cul-de-sac! This stunning brick home boasts 5 bedrooms and 4.5 bathrooms, offering ample space and privacy. Three of the bedrooms feature en-suite bathrooms, perfect for guests or family members needing extra comfort. The gourmet kitchen is a chef's dream, equipped with brand-new stainless-steel appliances, a convenient double oven, a central island, and a large eat-in area with a view for casual dining. Upstairs, discover four generously sized bedrooms alongside a versatile loft, ideal for a play area or relaxation space. The third floor presents a grand fifth bedroom with its own full bathroom, making it an excellent retreat for multi-generational living or a second secluded home office. The first-floor impresses with a dedicated office space, complementing the open floor plan that seamlessly connects the formal dining and living rooms, offering an ideal layout for entertaining and everyday living. Outside, a three-car garage ensures ample parking and storage. This home combines luxury with functionality, providing a perfect blend of modern amenities and classic charm in a peaceful cul-de-sac setting. Don't miss your chance to make this exceptional property yours! Roof (2024) HVAC (2022) HW (2023) Kitchen Appliances (2023) Washer & Dryer (2023) New Lighting (2023) Paint (2024) Carpet (2024)
- Type:
- Single Family
- Sq.Ft.:
- 2,300
- Status:
- Active
- Beds:
- 5
- Lot size:
- 0.59 Acres
- Year built:
- 1985
- Baths:
- 3.00
- MLS#:
- 2418646
- Subdivision:
- Queensmill
ADDITIONAL INFORMATION
Charming 5 Bedroom, 2.5 Bath Home in Highly Sought-After Queensmill, Midlothian Welcome to your dream home! Nestled in the heart of the prestigious Queensmill subdivision in Midlothian, this beautiful two-story residence offers everything you need and more. Perfect for families, this home is located in a serene cul-de-sac, providing a safe and quiet environment for children to play. With only one previous owner, this property has been meticulously maintained and is ready for you to move in. Key Features: • Bedrooms: 5 spacious bedrooms, providing ample space for family and guests. • Bathrooms: 2.5 baths, including a master suite with a double vanity and walk-in closet. • Garage: One-car garage offering convenience and additional storage space. • Fireplace: Cozy wood-burning fireplace in the living room, perfect for chilly evenings. • Kitchen: Large, open kitchen that flows seamlessly into an eat-in area, perfect for casual dining. Additionally, there is a formal dining room for more elegant gatherings. • Lot: Situated on a spacious, well-manicured lot & irrigation system offering plenty of outdoor space for relaxation and recreation. Additional Highlights: • Location: Prime location in the highly sought-after Queensmill subdivision. Enjoy the tranquility of a cul-de-sac while being conveniently close to major highways, including Chippenham Parkway and Route 288. • Community: The Queensmill neighborhood is known for its friendly community atmosphere, beautiful homes, and excellent amenities. • Condition: This home has had only one owner and has been lovingly cared for, ensuring it's in excellent condition and ready for you to make it your own. 2023 New Hot water tank, All appliances convey including w/d. Don't miss the opportunity to own this fantastic home in one of Midlothian's most desirable neighborhoods. The best part is NO HOA! There is a neighborhood pool you can belong to separately.
- Type:
- Condo
- Sq.Ft.:
- 1,489
- Status:
- Active
- Beds:
- 2
- Year built:
- 2015
- Baths:
- 2.00
- MLS#:
- 2417833
- Subdivision:
- Westwood Village At Charter Colony
ADDITIONAL INFORMATION
Welcome to Westwood Village at Charter Colony ! Enjoy Maintenance free living on this second level condominium with secured access. The floor plan is open and there is wonderful view from your balcony, enjoy all the amenities of Charter Colony with Pool Tennis and Walking trails.
- Type:
- Single Family
- Sq.Ft.:
- 2,500
- Status:
- Active
- Beds:
- 4
- Lot size:
- 1.52 Acres
- Year built:
- 2024
- Baths:
- 3.00
- MLS#:
- 2415422
ADDITIONAL INFORMATION
Build your dream home with Keel Custom Homes in the heart of Midlothian on this 1.5 acre lot that is within walking distance to Midlothian HS, JB Watkins ES, to the library and the YMCA. This residential lot offers opportunities for a custom built home on a lot 2 that is zoned for agriculture with no HOA. We are featuring The Vero plan for the lot with pricing that includes the lot, clearing of the lot, septic and building the home. The Vero plan is 2500 square ft starting with an amazing first floor layout featuring a first floor bedroom/office and huge open floor plan that includes the kitchen, family room (16x17) and dining area. Rounding out the 1st floor is a mudroom, utility room and full bath that serves the guest room/office. The second floor has 3 bedrooms with hall bath and the primary suite with ensuite with dual vanities and walk-in closet. There is a large unfinished 3rd floor/attic space. Topping of the "must haves" are a front country porch, back covered deck and two car garage
- Type:
- Single Family
- Sq.Ft.:
- 3,294
- Status:
- Active
- Beds:
- 4
- Lot size:
- 1.44 Acres
- Year built:
- 2024
- Baths:
- 4.00
- MLS#:
- 2415416
ADDITIONAL INFORMATION
Build your dream home with Keel Custom Homes in the heart of Midlothian on this 1.4 acre lot that is within walking distance to Midlothian HS, JB Watkins ES, to the library and the YMCA This residential lot offers opportunities for a custom built home on a lot that is zoned for agriculture with no HOA. We are featuring The Bonaire plan for lot with pricing that includes the lot, clearing of the lot, septic and building the home. The Bonaire plan is 3294 square ft starting with an amazing first floor layout featuring a first floor primary suite, office, and huge open floor plan that includes the kitchen, great room (25x20) and dining area. Rounding out the 1st floor is a mudroom (9.10x6), powder room and utility room. The second floor has 3 bedrooms with bedroom 3 and 4 sharing a bath and bedroom 2 with an ensuite. A loft area offers space for an additional family gathering area. There is a large attic walk-in attic for storage. Topping of the "must haves" are a front country porch, back covered deck and two car garage
$424,950
130 Avenda Lane Midlothian, VA 23114
- Type:
- Townhouse
- Sq.Ft.:
- 1,792
- Status:
- Active
- Beds:
- 4
- Year built:
- 2024
- Baths:
- 4.00
- MLS#:
- 2412814
- Subdivision:
- Sycamore Place
ADDITIONAL INFORMATION
*MOVE IN BEFORE THE HOLIDAYS* New Luxury Townhomes with 2-car garages in the heart of Midlothian - Welcome to Sycamore Place! This end-unit Daphne plan offers an open concept feel with unique character and charm. On the garage level, a guest suite with a private full bathroom is the perfect in-law space or quiet work-from-home location. A spacious family room with an eat-in kitchen, fireplace, powder room, and deck are found on the second level. The primary suite, primary bath, two additional bedrooms, laundry, and full bath are found on the 3rd level. For a limited time, new purchasers will have an opportunity to hand-select design finishes! *Photos for new homes may vary from actual home available for sale. We often showcase pictures from a model home of the same style*
$414,950
124 Avenda Lane Midlothian, VA 23114
- Type:
- Townhouse
- Sq.Ft.:
- 1,777
- Status:
- Active
- Beds:
- 4
- Year built:
- 2024
- Baths:
- 4.00
- MLS#:
- 2408667
- Subdivision:
- Sycamore Place
ADDITIONAL INFORMATION
*MOVE IN BEFORE THE HOLIDAYS* New Luxury Townhomes with 2-car garages in the heart of Midlothian - Welcome to Sycamore Place! The Corabell plan offers an open-concept feel with unique character and charm. On the garage level, a guest suite with a private full bathroom is the perfect in-law space or quiet work-from-home location. A spacious family room with an eat-in kitchen, butler's pantry, electric fireplace, powder room, and deck are found on the second level. The primary suite, primary bath, two additional bedrooms, laundry, and full bath are found on the 3rd level. For a limited time, new purchasers will have an opportunity to hand-select design finishes! *Photos for new homes may vary from actual home available for sale. We often showcase pictures from a model home of the same style*
$399,950
118 Avenda Lane Midlothian, VA 23114
- Type:
- Townhouse
- Sq.Ft.:
- 1,777
- Status:
- Active
- Beds:
- 3
- Year built:
- 2024
- Baths:
- 4.00
- MLS#:
- 2408663
- Subdivision:
- Sycamore Place
ADDITIONAL INFORMATION
*MOVE IN BEFORE THE HOLIDAYS* New Luxury Townhomes with 2-car garages in the heart of Midlothian - Welcome to Sycamore Place! The Corabell plan offers an open concept feel with unique character and charm. On the garage level, a guest suite with a private full bathroom is the perfect in-law space or quiet work-from-home location. A spacious family room with an eat-in kitchen, butler's pantry, powder room, and deck are found on the second level. The third level offers dual primary suites with private full baths, laundry room, and linen closet. For a limited time, new purchasers will have an opportunity to hand-select design finishes! *Photos for new homes may vary from actual home available for sale. We often showcase pictures from a model home of the same style*
$414,950
106 Avenda Lane Midlothian, VA 23114
- Type:
- Townhouse
- Sq.Ft.:
- 1,792
- Status:
- Active
- Beds:
- 4
- Year built:
- 2024
- Baths:
- 4.00
- MLS#:
- 2408652
- Subdivision:
- Sycamore Place
ADDITIONAL INFORMATION
*MOVE IN BEFORE THE HOLIDAYS* New Luxury Townhomes with 2-car garages in the heart of Midlothian - Welcome to Sycamore Place! This end-unit Daphne plan offers an open concept feel with unique character and charm. On the garage level, a guest suite with a private full bathroom is the perfect in-law space or quiet work-from-home location. A spacious family room with an eat-in kitchen, powder room, and deck are found on the second level. The primary suite, primary bath, two additional bedrooms, laundry, and full bath are found on the 3rd level. For a limited time, new purchasers will have an opportunity to hand-select design finishes! *Photos for new homes may vary from actual home available for sale. We often showcase pictures from a model home of the same style*
$419,950
218 Avenda Lane Midlothian, VA 23114
- Type:
- Townhouse
- Sq.Ft.:
- 1,792
- Status:
- Active
- Beds:
- 3
- Lot size:
- 0.04 Acres
- Year built:
- 2024
- Baths:
- 4.00
- MLS#:
- 2405822
- Subdivision:
- Sycamore Place
ADDITIONAL INFORMATION
*MOVE IN BEFORE THE HOLIDAYS* New Luxury Townhomes with 2-car garages in the heart of Midlothian - Welcome to Sycamore Place! The Daphne plan offers an open concept feel with unique character and charm. On the garage level, a flex room is provided with a half bath - cozy spot for game night or your favorite movie. A spacious family room with eat-in kitchen, electric fireplace, bookshelves, powder room, and deck are found on the second level. The primary suite, primary bath, two guest bedrooms, laundry, linen closet, and full bath are found on the 3rd level. *Photos for new homes may vary from actual home available for sale. We often showcase pictures from a model home of the same style*
$429,950
212 Avenda Lane Midlothian, VA 23114
- Type:
- Townhouse
- Sq.Ft.:
- 1,777
- Status:
- Active
- Beds:
- 3
- Lot size:
- 0.04 Acres
- Year built:
- 2024
- Baths:
- 4.00
- MLS#:
- 2405816
- Subdivision:
- Sycamore Place
ADDITIONAL INFORMATION
*MOVE IN BEFORE THE HOLIDAYS* New Luxury Townhomes with 2-car garages in the heart of Midlothian - Welcome to Sycamore Place! The Corabell plan offers an open-concept feel with unique character and charm. On the garage level, a guest suite with private full bathroom is the perfect in-law space or quiet work-from-home location. A spacious family room with eat-in kitchen, butler's pantry, electric fireplace, powder room, and deck are found on the second level. The third level offers dual primary suites with private full baths, laundry room, and linen closet. *Photos for new homes may vary from actual home available for sale. We often showcase pictures from a model home of the same style*
$419,950
206 Avenda Lane Midlothian, VA 23114
- Type:
- Townhouse
- Sq.Ft.:
- 1,777
- Status:
- Active
- Beds:
- 4
- Lot size:
- 0.04 Acres
- Year built:
- 2024
- Baths:
- 4.00
- MLS#:
- 2405805
- Subdivision:
- Sycamore Place
ADDITIONAL INFORMATION
*MOVE IN BEFORE THE HOLIDAYS* New Luxury Townhomes with 2-car garages in the heart of Midlothian - Welcome to Sycamore Place! The Corabell plan offers an open-concept feel with unique character and charm. On the garage level, a guest suite with private full bathroom is the perfect in-law space or quiet work-from-home location. A spacious family room with eat-in kitchen, butler's pantry, powder room, and deck are found on the second level. The primary suite, primary bath, two additional bedrooms, laundry, and full bath are found on the 3rd level. *Photos for new homes may vary from actual home available for sale. We often showcase pictures from a model home of the same style*
$409,950
200 Avenda Lane Midlothian, VA 23114
- Type:
- Townhouse
- Sq.Ft.:
- 1,792
- Status:
- Active
- Beds:
- 4
- Lot size:
- 0.04 Acres
- Year built:
- 2024
- Baths:
- 4.00
- MLS#:
- 2405789
- Subdivision:
- Sycamore Place
ADDITIONAL INFORMATION
*MOVE IN BEFORE THE HOLIDAYS* New Luxury Townhomes with 2-car garages in the heart of Midlothian - Welcome to Sycamore Place! The Daphne plan offers an open concept feel with unique character and charm. On the garage level, a guest suite with a private full bathroom is the perfect in-law space or quite work-from-home location. A spacious family room with eat-in kitchen, powder room, and deck are found on the second level. The primary suite, primary bath, two additional bedrooms, laundry, and full bath are found on the 3rd level. *Photos for new homes may vary from actual home available for sale. We often showcase pictures from a model home of the same style*
$424,950
136 Avenda Lane Midlothian, VA 23114
- Type:
- Townhouse
- Sq.Ft.:
- 1,792
- Status:
- Active
- Beds:
- 4
- Lot size:
- 0.04 Acres
- Year built:
- 2024
- Baths:
- 4.00
- MLS#:
- 2405772
- Subdivision:
- Sycamore Place
ADDITIONAL INFORMATION
*MOVE IN BEFORE THE HOLIDAYS* New Luxury Townhomes with 2-car garages in the heart of Midlothian - Welcome to Sycamore Place! This end-home Corabell plan offers an open-concept feel with unique character and charm. On the garage level, a guest suite with private full bathroom is the perfect in-law space or quite work-from-home location. A spacious family room with eat-in kitchen, electric fireplace, butler's pantry, powder room, and deck are found on the second level. The 3rd level offers a primary suite with private bath, two additional bedrooms, laundry, full bath, and linen closet. *Photos for new homes may vary from actual home available for sale. We often showcase pictures from a model home of the same style*

Midlothian Real Estate
The median home value in Midlothian, VA is $399,300. This is higher than the county median home value of $359,500. The national median home value is $338,100. The average price of homes sold in Midlothian, VA is $399,300. Approximately 73.93% of Midlothian homes are owned, compared to 20.4% rented, while 5.67% are vacant. Midlothian real estate listings include condos, townhomes, and single family homes for sale. Commercial properties are also available. If you see a property you’re interested in, contact a Midlothian real estate agent to arrange a tour today!
Midlothian, Virginia 23114 has a population of 19,016. Midlothian 23114 is more family-centric than the surrounding county with 38.87% of the households containing married families with children. The county average for households married with children is 34.19%.
The median household income in Midlothian, Virginia 23114 is $96,981. The median household income for the surrounding county is $88,315 compared to the national median of $69,021. The median age of people living in Midlothian 23114 is 40.8 years.
Midlothian Weather
The average high temperature in July is 89.7 degrees, with an average low temperature in January of 27 degrees. The average rainfall is approximately 44.3 inches per year, with 9 inches of snow per year.
