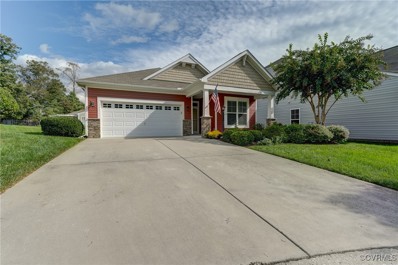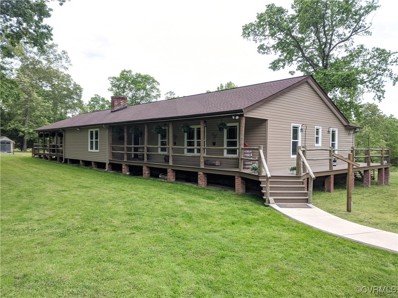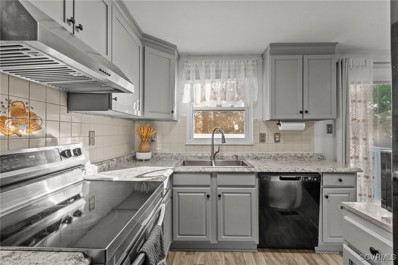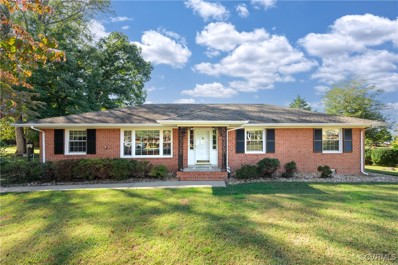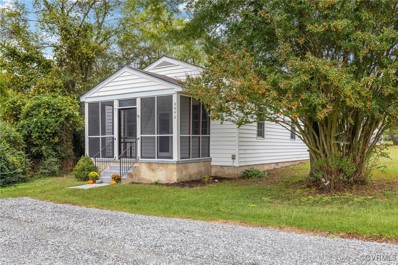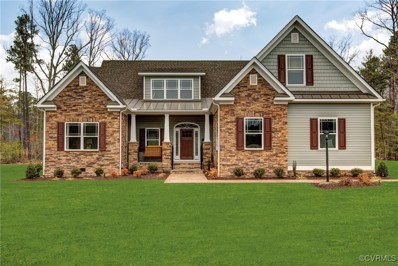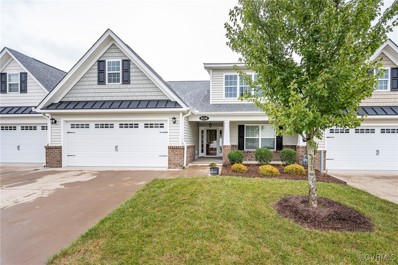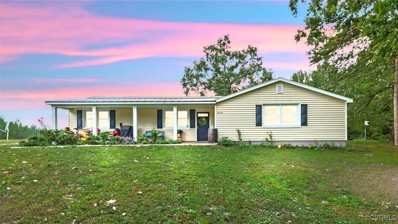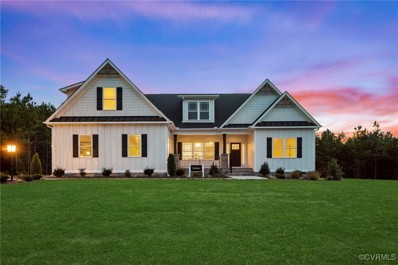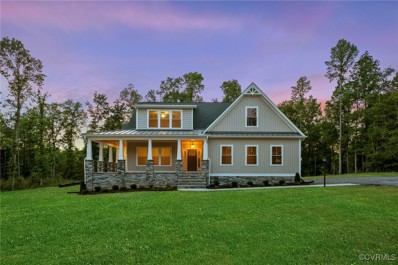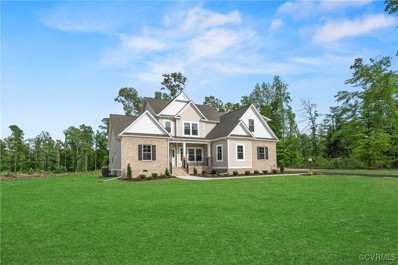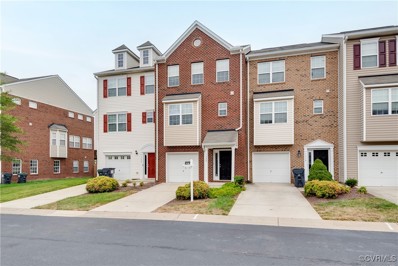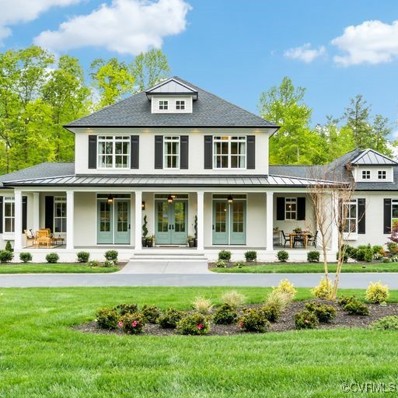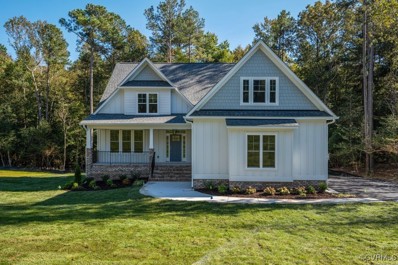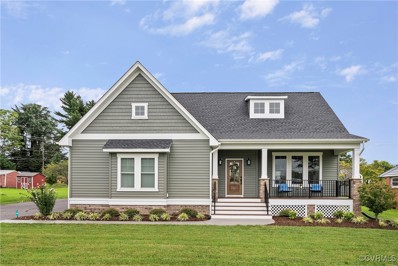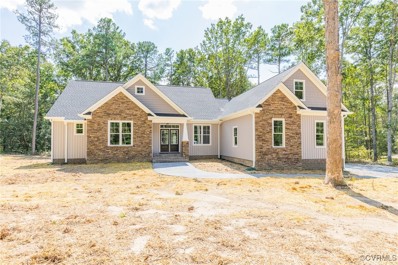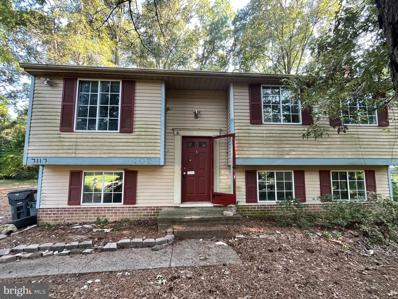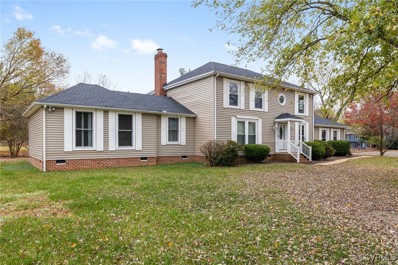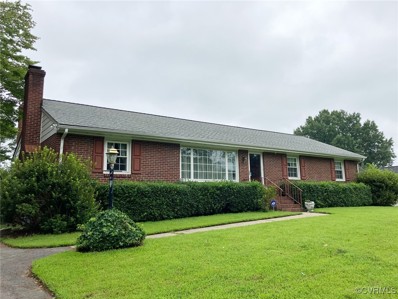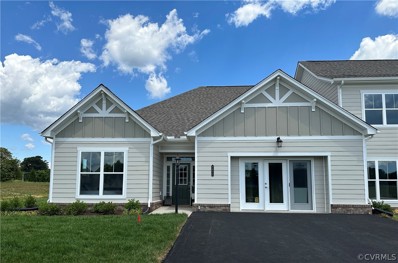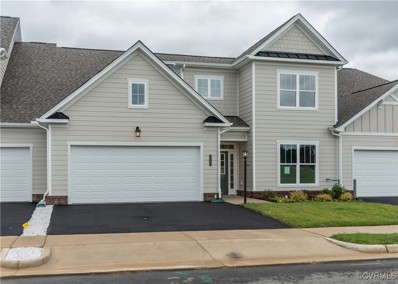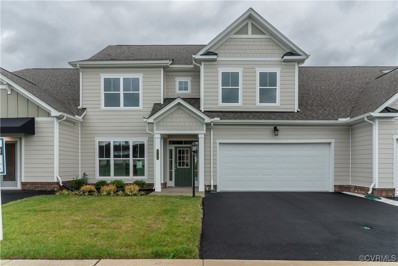Mechanicsville VA Homes for Sale
- Type:
- Single Family
- Sq.Ft.:
- 1,538
- Status:
- Active
- Beds:
- 3
- Lot size:
- 0.14 Acres
- Year built:
- 2016
- Baths:
- 2.00
- MLS#:
- 2427092
- Subdivision:
- The Villas At Rose Hill
ADDITIONAL INFORMATION
ADJUSTED PRICE - Welcome to your ideal home in a vibrant 55+ maintenance-free community! This beautifully designed Potomac floor plan features three spacious bedrooms and two full baths, perfect for comfortable living. As you enter, you’ll be captivated by the open floor plan that effortlessly flows from the large family room—complete with a cozy fireplace—to the stylish kitchen. The kitchen is a chef's delight, equipped with stainless steel appliances, a pantry, and a spacious island that’s perfect for entertaining. The adjacent dining room offers easy access to a serene screened-in porch, ideal for enjoying your morning coffee or evening sunsets. The primary suite is a true retreat, featuring elegant hardwood floors, a generous walk-in closet, and a luxurious en-suite bath with a ceramic tile shower. The two additional bedrooms are designed with comfort in mind, offering cozy carpeting, ceiling fans, and large closets for ample storage. Convenience is key with a laundry room that includes a washer and dryer, both of which convey with the home. The two-car attached garage features a double-width concrete driveway, providing plenty of space for vehicles and guests. Additional highlights include plantation blinds, a whole-house generator for peace of mind, and freshly painted interior that creates a bright and inviting atmosphere. Enjoy an active lifestyle with community amenities such as a clubhouse featuring a games area, an exercise room, and a refreshing pool. Don’t miss your chance to embrace maintenance-free living in this exceptional home—schedule your tour today!
- Type:
- Single Family
- Sq.Ft.:
- 3,052
- Status:
- Active
- Beds:
- 5
- Lot size:
- 3 Acres
- Year built:
- 2016
- Baths:
- 5.00
- MLS#:
- 2426679
ADDITIONAL INFORMATION
Boundaries are nicely laid that surround this amazing home and all improvements! (Zillow boundaries show incorrectly) Giant garage/shop with separate large office room, etc. Ranch home was beautifully remodeled in 2016!! (originally built approx 1986) Far too many features to list here... Very private 3+ acres but only 7 minutes from all shops on Mechanicsville Trnpk. Beautiful sights and sounds of nature (deer, eagles, osprey, turkeys...) & the fastest Comcast Wi-Fi! Custom Home with private 'complete' in-law suite (parking, porch and 2 separate entrances). Home has 5 bedrooms and option for 6, with 2-1st floor primary bedrooms. Total 4.5 bathrooms. Extremely durable Pergo Max laminate flooring. Large vaulted den/family room with stone fireplace and A/V closet. Eat-in kitchen and adjoining dining room can seat 16. Large kitchen with custom cabinets, island and granite counter tops and spacious pantry room. Full utility room with direct access to kitchen and large 55'x10' cover back porch (plus 8'x8' grilling pavilion). The porch overlooks a spacious beautiful backyard to watch nature at it's best and a view of the water. Front/back porches and side decks have custom rustic columns and railings. The custom garage includes a craftsman's dream of a workshop, with separate parts/tool room, work stations with separate dust collection and compressed air. Adjoining the work shop is a large office with separate people and garage door building entrances. Garage has is built like a home with it's own meter, heat pumps plus house service cat-5 intermate and cable. Property includes a large matching equipment building with garage and people door and two storage lean-to's. All buildings and grounds have electrical and lighting. Custom outdoor lighting with driveway rustic lanterns. Garage and home have 30 year dimensional shingles and metal roofing. If you drive by, please don't exit your vehicle but you can call for special appointment.
- Type:
- Single Family
- Sq.Ft.:
- 5,477
- Status:
- Active
- Beds:
- 4
- Lot size:
- 3 Acres
- Year built:
- 1988
- Baths:
- 5.00
- MLS#:
- 2427761
- Subdivision:
- Greenbriar Estates
ADDITIONAL INFORMATION
Welcome to this stunning brick Colonial estate nestled on three lush, private acres in the heart of Hanover County, Virginia. This beautiful property offers classic charm, having an impressive 5,477 square feet of thoughtfully designed living space, including a fully finished 1,519-square-foot basement. You will be captivated by the timeless curb appeal of the brick exterior and the stately design that sets this home apart. The main level offers a well-appointed living space, complete with hardwood pegged floors, crown molding, and a seamless flow from the kitchen to family room, suited for both entertaining and relaxing. From the family room and kitchen, step out onto a gorgeous, newly refreshed multi-layer back deck, perfect for outdoor living and entertaining. Recently painted, it gleams with fresh color, setting a warm, welcoming tone for every gathering or quiet retreat. The home features not one, but two primary suites, making it ideal for multi-generational living or accommodating guests with ease. The finished basement is a highlight of this property, offering an expansive recreational space that can be customized for media, games, or hobbies. Additionally, there is ample room for storage, a botanical workshop, a workout area, or even a private office. Thoughtfully designed to offer beauty, functionality, and endless potential. The grounds are adorned with two charming fountains, adding a tranquil ambiance and making a stunning focal point for the landscape. Additionally in this picturesque setting is a spacious, separate garage, with ample room to store agricultural equipment or transform into a barn conversion to suit your vision. Recent upgrades include both HVAC units, a new roof in 2021 and a generator that runs off its own designated propane tanks, all essential for the coming months.
- Type:
- Single Family
- Sq.Ft.:
- 1,588
- Status:
- Active
- Beds:
- 4
- Lot size:
- 0.19 Acres
- Year built:
- 1980
- Baths:
- 2.00
- MLS#:
- 2426319
- Subdivision:
- Hunters Crossing
ADDITIONAL INFORMATION
Wonderful starter home in the heart of Mechanicsville. Featuring 4 bedrooms and 2 full baths, this well-loved home is ready for the next owner. Offering an easy-flowing layout with a spacious living room connected seamlessly to a welcoming dining area. You'll love the rear French doors that lead to the large deck overlooking a perfect picnic spot, the wonderful fenced backyard. The kitchen has been updated with new cabinets and there is newer heat pump. Whether you're in need of space for a growing family, room to entertain guests, special purpose space for crafting or study, this home offers tons of versatility. Anything your heart desires, this home has plenty of separated space to make it a reality. Equipped with a shower on each floor, a cozy wood stove, convenient lower level laundry/ utility room with rear yard access and an impressive garage sized storage and ideally located within minutes of I-295 and the numerous amenities nearby such as shopping, grocery, hospitals, restaurants and recreation. Home sweet home is here!
- Type:
- Single Family
- Sq.Ft.:
- 1,850
- Status:
- Active
- Beds:
- 4
- Lot size:
- 0.48 Acres
- Year built:
- 1972
- Baths:
- 2.00
- MLS#:
- 2425963
- Subdivision:
- High Point Farms
ADDITIONAL INFORMATION
Welcome to this charming all-brick Tri-Level home in the sought-after High Point Farms subdivision of Mechanicsville, VA! Sitting on just under half an acre, this 4 bedroom, 2 bath home offers plenty of space inside and out. The main level welcomes you with original hardwood floors, a large bay window that fills the living room with natural light, a formal dining room, and an eat-in kitchen with stainless steel appliances. Head downstairs to find a cozy family room with a fireplace and wood stove, plus a convenient bedroom—perfect for guests or a home office. The upper level continues the hardwood floors and includes three additional bedrooms, including the primary bedroom. Step outside to enjoy the above-ground pool, a large shed, and a three-season room complete with a brick fireplace—ideal for year-round relaxation. There are two garages and a carport for all your parking and storage needs. Conveniently located near major highways and grocery stores, this home offers both comfort and convenience in a peaceful neighborhood setting. Come see it for yourself!
- Type:
- Single Family
- Sq.Ft.:
- 2,384
- Status:
- Active
- Beds:
- 3
- Lot size:
- 0.44 Acres
- Year built:
- 1969
- Baths:
- 3.00
- MLS#:
- 2426069
- Subdivision:
- Liberty Hall Hills
ADDITIONAL INFORMATION
Welcome to 7477 Lexington Drive, a charming and spacious ranch-style home nestled in the heart of the desirable Liberty Hall Hills subdivision in Hanover. Built in 1969, this meticulously maintained 3-bedroom, 2.5-bathroom residence boasts 2,384 square feet of living space with timeless design perfect for both entertaining and everyday living. As you step through the front door, you’re greeted by a large, sun-filled living room featuring a neutral palette and ample space for gatherings or cozy evenings. Just beyond, a formal dining room offers the ideal setting for hosting dinner parties or family meals. Check out the expansive eat-in kitchen, with plenty of cabinet space, laminate countertops, and electric cooking. Adjacent to the kitchen is the family room, perfect for relaxing by the brick gas fireplace on cool evenings. Large windows provide natural light, while easy access to the oversized Sun Room gives you a versatile space to enjoy year-round, whether you're hosting guests, reading a book, or watching the seasons change. The primary bedroom is generously sized and includes an ensuite bathroom. Two additional bedrooms offer comfort and flexibility, whether you need extra space for family, guests, or a home office. A second full bath featuring a tub and shower combination on the main level complete the layout. This home offers not just living space but ample functionality, with a separate laundry/utility room. The detached 2-car garage provides even more flexibility with room for parking, a workshop, and storage space above. Situated on an almost ½ acre of beautifully landscaped, level lot, this property offers curb appeal and outdoor living potential. The yard is perfect for gardening, outdoor activities, etc. Conveniently located, this home combines the charm of a well-established neighborhood with easy access to local amenities, shopping, and dining. Don’t miss the opportunity to make this beautiful ranch home your own in one of Hanover's most sought-after communities!
- Type:
- Single Family
- Sq.Ft.:
- 1,050
- Status:
- Active
- Beds:
- 3
- Lot size:
- 0.43 Acres
- Year built:
- 1940
- Baths:
- 1.00
- MLS#:
- 2426129
ADDITIONAL INFORMATION
This home is loaded with farmhouse charm including 9 ft. ceilings, original wood floors and a front screened porch. The seller has just updated the kitchen with new LVT flooring, tile backsplash, and countertops. The cabinets are freshly painted too. The entire interior of the home has just been painted and several light fixtures have been replaced. The newer roof (5 yrs.) and vinyl siding provide the buyer with a low maintenance exterior and the large detached shed has electricity so you can power all your favorite hobbies. The sale includes an adjacent .17 acre lot bringing your total lot size to .6 acres. No HOA.
- Type:
- Single Family
- Sq.Ft.:
- 2,195
- Status:
- Active
- Beds:
- 4
- Lot size:
- 5.53 Acres
- Year built:
- 2024
- Baths:
- 3.00
- MLS#:
- 2425650
ADDITIONAL INFORMATION
OLD CHURCH WITH A FULL BASEMENT?! Don’t miss your last chance! Welcome home to Mechanicsville’s secluded, estate-style neighborhood, Rock Creek! This exclusive, 45 lot subdivision includes lots ranging from 5 to 25 acres. This particular lot is 5.53 acres and accommodates a basement! The Wilton model boasts an expansive, open floor plan perfect for entertaining. With three bedrooms on the first floor and the option to finish the second floor with a PLAYROOM, this home has it all. Bring your aging parents to the FINISHED BASEMENT and add perks like a full bathroom with ceramic tub or butler’s pantry for light meals to make the perfect ADU. As a standard in Rock Creek, base price includes 9 foot ceilings, granite countertops, Craftsman trim package, and a 150 foot driveway! Does the Wilton not fit your exact needs? No problem! RCI offers ELEVEN different floor plans in Rock Creek ranging from 2200 square feet up to 4100.
- Type:
- Townhouse
- Sq.Ft.:
- 1,618
- Status:
- Active
- Beds:
- 2
- Lot size:
- 0.1 Acres
- Year built:
- 2018
- Baths:
- 2.00
- MLS#:
- 2425408
- Subdivision:
- Cherry Grove Section 1 - Hanover
ADDITIONAL INFORMATION
Welcome to this vibrant 55+ community! This almost new 2-bedroom, 2-bath home offers the perfect blend of comfort and convenience. Step inside to discover an inviting open-concept living room and kitchen, ideal for both relaxation and entertaining. The spacious layout ensures plenty of natural light and a warm, welcoming atmosphere. Enjoy the ease of low-maintenance living with an attached 2-car garage, providing ample storage and hassle-free access. Take advantage of the fantastic community amenities, including a clubhouse perfect for socializing with neighbors, as well as easy access to nearby doctor offices and shopping. Tired of mowing at your current home? Mowing is taken care of through the community association! Whether you’re looking to downsize or simply embrace a more leisurely lifestyle, this home is the perfect fit. Don’t miss out on this opportunity to enjoy a vibrant community and comfortable living! Schedule your private showing today! All appliances convey with the property to ease your future move!
- Type:
- Single Family
- Sq.Ft.:
- 1,698
- Status:
- Active
- Beds:
- 3
- Lot size:
- 7.46 Acres
- Year built:
- 1957
- Baths:
- 2.00
- MLS#:
- 2425253
ADDITIONAL INFORMATION
Do you want space? A big yard? What about a house that has newer upgrades? Then look no further. This home sits on over 7 acres and went under major renovations in 2021. New roof, new HVAC, new water heater, upgraded appliances and the list goes on. Come and enjoy this beautiful home that has plenty of space that you can add on to if you wanted or keep exactly the same. Schedule your showing asap because last long!
- Type:
- Single Family
- Sq.Ft.:
- 2,230
- Status:
- Active
- Beds:
- 3
- Lot size:
- 6.8 Acres
- Year built:
- 2024
- Baths:
- 2.00
- MLS#:
- 2423739
ADDITIONAL INFORMATION
****COMCAST INTERNET**** That's right....Comcast Internet in Old Church!!! This new subdivision of 5 to 10 acres lots of peaceful, country living in the outskirts of Mechanicsville with the convenience of the nearby Atlee corridor. Rock Creek is the first community in this area to offer high-speed internet! RCI Builders offers 10 floor plans from which to choose including this Berry model shown here. This home is open, one-level living at its finest with a generous hardwood package, 9’ and vaulted ceilings, an upgraded trim package, a gourmet kitchen layout, and vinyl siding. Build this home or choose from another RCI plan with single-level living, two-level living, and first-floor Owner's Suites options all ranging from 1,800 to 3,600+ square feet. As a semi-custom builder, RCI Builders can personalize our homes to match your family's needs and lifestyle. Visit our Creekwood model for more information. Located off Westwood Road. 8410 Roden Drive Mech. Friday-Sunday PICTURES SHOW ARE SAMPLES FROM A PREVIOUS BUILD AND MAY NOT REPRESENT FINISHED CONSTRUCTION DETAILS. LOT PREMIUM AND UPGRADES NOT INCLUDED IN BASE PRICE.
- Type:
- Single Family
- Sq.Ft.:
- 2,415
- Status:
- Active
- Beds:
- 3
- Lot size:
- 5.01 Acres
- Year built:
- 2024
- Baths:
- 4.00
- MLS#:
- 2423712
ADDITIONAL INFORMATION
****COMCAST INTERNET**** That's right....Comcast Internet in Old Church!!! This new subdivision of 5 to 10 acres lots of peaceful, country living on the outskirts of Mechanicsville with the convenience of the nearby Atlee corridor. Rock Creek is the first community in this area to offer high-speed internet! RCI Builders offers 10 floor plans from which to choose including this Becky model shown here. This home is open, one-level living at its finest with a generous hard surface floor package, 9’ ceilings, an upgraded trim package, a gourmet kitchen layout, and vinyl siding. Build this home or choose from another RCI plan with single-level living, two-level living, and first-floor Owner's Suites options all ranging from 2,100 to 3,600+ square feet. As a semi-custom builder, RCI Builders can personalize our homes to match your family's needs and lifestyle. Visit our Creekwood model for more information. Located off Westwood Road. 8410 Roden Drive Mech. Friday-Sunday PICTURES SHOW ARE SAMPLES FROM A PREVIOUS BUILD AND MAY NOT REPRESENT FINISHED CONSTRUCTION DETAILS. LOT PREMIUM AND UPGRADES NOT INCLUDED IN BASE PRICE.
- Type:
- Single Family
- Sq.Ft.:
- 3,509
- Status:
- Active
- Beds:
- 4
- Lot size:
- 5 Acres
- Year built:
- 2024
- Baths:
- 4.00
- MLS#:
- 2425053
ADDITIONAL INFORMATION
MODEL HOME FOR SALE! Purchase now or ask about our investment opportunity to rent the model back to RCI Builders! Welcome home to Mechanicsville’s secluded, estate-style neighborhood, Rock Creek! This exclusive, 45 lot subdivision includes lots ranging from 5 to 25 acres. This particular lot is 5.02 acres and houses our newest model, the CREEKWOOD! The Creekwood boasts 3500 square feet, 4 bedrooms, a large loft area, and spacious open concept first floor. Also on the first floor, you’ll find the primary suite, including a large bedroom, luxury bathroom, and walk-in closet. This particular model is upgraded with a covered porch, additional bathroom in the third bedroom, and live dormer in the 4th bedroom. As a standard in Rock Creek, base price includes 9 foot ceilings, granite countertops, Craftsman trim package, and a 150 foot driveway! Does the Creekwood not fit your exact needs? No problem! RCI offers ELEVEN different floor plans in Rock Creek ranging from 2200 square feet up to 4100.
- Type:
- Townhouse
- Sq.Ft.:
- 2,416
- Status:
- Active
- Beds:
- 3
- Lot size:
- 0.05 Acres
- Year built:
- 2009
- Baths:
- 4.00
- MLS#:
- 2424730
- Subdivision:
- Liberty Trace
ADDITIONAL INFORMATION
Welcome to this charming 3-story townhome nestled in the heart of Mechanicsville. This well-maintained home offers a perfect blend of comfort and convenience. The first floor features a spacious bedroom, providing flexibility and privacy for guests or family members. The open concept design on the main level creates a seamless flow between the living, dining, and kitchen areas, making it ideal for entertaining. Step outside into the inviting backyard, where you can unwind and enjoy outdoor activities or create your own oasis. It's a great space for gardening, hosting barbecues, or simply relaxing with a book. Located in a prime location, this townhome offers easy access to local amenities, shops, restaurants, and parks. Close to I-295 and just 20 minutes to King William County. Whether you're looking for a peaceful retreat or a vibrant urban experience, this home has it all. Don't miss the opportunity to make this Mechanicsville townhome your own. Schedule a showing today and experience the convenience and comfort it has to offer!
- Type:
- Single Family
- Sq.Ft.:
- 2,676
- Status:
- Active
- Beds:
- 4
- Lot size:
- 0.42 Acres
- Year built:
- 1990
- Baths:
- 2.00
- MLS#:
- 2424436
- Subdivision:
- Battlefield Green
ADDITIONAL INFORMATION
Welcome to 6087 Perryville Terrace!This four bedroom, two bath home is located in the Sought after Battlefield Green. With 2676 square feet this home is beautifully done! Perryville Terrace has a large inviting front porch! The outside has been power washed,the carpeting professionally cleaned. As you enter the front door,you will notice the newly done hardwood floors and the vaulted ceiling with the beautifully done STONE gas fireplace.With an open floor plan,you can see the family room, dining room and kitchen with white kitchen cabinets.There is also a study/office with French doors. The newly renovated kitchen features granite countertops, backsplash,all stainless steel appliances along with a beverage fridge.There are 3bds,an office/study and a full bath on the first floor.The 2nd floor offers the huge Primary Bedroom with ensuite along with two closets and another office tucked away. Plenty of windows too. The French doors from the dining area lead out to your inviting large screened in porch with a ceiling fan.From there is your private backyard(0.42) with a patio.You will also have plenty of room to park your cars on the level paved driveway.Home is on a cul-de-sac.The community offers a Clubhouse,pool,kiddie pool,tennis courts and playground.Conveniently located to shopping,schools,hospitals and the interstate.
- Type:
- Single Family
- Sq.Ft.:
- 4,070
- Status:
- Active
- Beds:
- 4
- Lot size:
- 8 Acres
- Year built:
- 2024
- Baths:
- 4.00
- MLS#:
- 2423459
ADDITIONAL INFORMATION
Comcast Internet ....That's right... Comcast internet in Old Church !!!!!! THIS IS A TO-BE-BUILT HOME** LOT PREMIUM IS NOT INCLUDED IN BASE PRICE Rock Creek, Mechanicsville's hidden gem. This new subdivision of 5 to 10 acres lots of peaceful, country living in the outskirts of Mechanicsville with the convenience of the nearby Atlee corridor. RCI Builders offer 10 floor plans from which to choose from. This Madison is a open, two-level living at its finest with generous hardwood package options, 9’ ceilings options, an upgraded trim package available, a gourmet kitchen layout, Hardie siding options, a first-floor primary bedroom and so much more. Build this home or choose from another RCI plan with single-level living, two-level living, and first-floor Owner's Suites options all ranging from 1,800 to 3,600+ square feet. As a semi-custom builder, RCI Builders can personalize our homes to match your family's needs and lifestyle. Visit our Creekwood model for more information. Located off Westwood Road. 8410 Roden Drive Mechanicsville Va, Friday-Sunday 11-5.THE PICTURES SHOWN ARE SAMPLES FROM A PREVIOUS BUILD AND MAY NOT REPRESENT FINISHED CONSTRUCTION DETAILS.
- Type:
- Single Family
- Sq.Ft.:
- 3,541
- Status:
- Active
- Beds:
- 4
- Lot size:
- 1.34 Acres
- Year built:
- 2024
- Baths:
- 4.00
- MLS#:
- 2421764
- Subdivision:
- Madison Estates
ADDITIONAL INFORMATION
Welcome to 4710 Mantlo Court in the wonderful community of Madison Estates! This spacious, Cape Cod-style home has everything you need and more on a huge 1.33-acre lot on a quiet cul-de-sac. Inside, the living areas are bright and airy, thanks to plenty of natural light and high ceilings. The hardwood floors and plentiful natural light make this home appear even larger than it already is! The family room offers an incredible vaulted ceiling with views to the second-level landing. From the family room is the dining area and a dream kitchen, featuring upgraded cabinets, gorgeous granite counters, and gas cooking. To the right is a half bath and laundry room with access to the 2-car garage. There is also a stunning primary suite with a large walk-in closet and a spa-like ensuite bath with a frameless shower enclosure. Up the stylish farmhouse oak stairway are 3 more sizable bedrooms and 2 full baths, as well as a huge bonus room/optional 5th bedroom. As the landing is open to the family room downstairs and vaulted ceiling, the upstairs also has lots of light. Back downstairs, there is a fantastic 15’x15’ sunroom perfect for relaxing with a good book. From the sunroom, there is a concrete patio in the backyard, great for outdoor gatherings. Even though this house already has almost everything, it is also wired with a transfer switch for a future generator! Don't miss out on this fantastic home! Contact us today to schedule a tour of 4710 Mantlo Court.
- Type:
- Single Family
- Sq.Ft.:
- 2,010
- Status:
- Active
- Beds:
- 3
- Lot size:
- 0.4 Acres
- Year built:
- 2022
- Baths:
- 3.00
- MLS#:
- 2420612
- Subdivision:
- Battlefield Farms
ADDITIONAL INFORMATION
Welcome to this beautifully crafted home in Mechanicsville, designed by architect Tom Vavra and built by River City Builders. This charming Craftsman-style, energy-efficient home is filled with natural light and sits on a spacious, flat lot perfect for outdoor activities. Inside, you’ll appreciate the open, airy layout, meticulous craftsmanship, and modern comforts. “The Brunswick” floor plan features a luxurious first-floor owner’s suite with a massive walk-in closet, custom-built with solid wood shelving, and a spa-like en suite. Upstairs, you’ll find two oversized bedrooms, a full bathroom, and ample storage space. This home is designed with both style and comfort in mind, ready for you to enjoy!
- Type:
- Single Family
- Sq.Ft.:
- 2,475
- Status:
- Active
- Beds:
- 4
- Lot size:
- 6.05 Acres
- Year built:
- 2024
- Baths:
- 4.00
- MLS#:
- 2418605
- Subdivision:
- Leber Estates
ADDITIONAL INFORMATION
Welcome to Leber Estates, a NEW community in Hanover County. This home sits on 6.05 +/- acres. This beautiful 4-bedroom craftsman style home is 2,475 square foot and includes 9-foot ceilings downstairs, open floor plan, 3 1/2 baths, LVT throughout living areas and ceramic tile in baths, ANDERSON windows. There is a family room open to the kitchen. The kitchen has a beverage fridge, gas stove, oven with microwave convection oven combo. There is a formal dining room, office/bonus room and bedroom upstairs. This is a wooded lot with lots of privacy and has a deep well. Brand new subdivision 5 minutes from interstate 295 and 64. Roads will be paved and there is high-speed internet! 10 minutes from Mechanicsville! Close to everything!!
- Type:
- Single Family
- Sq.Ft.:
- 1,728
- Status:
- Active
- Beds:
- 4
- Year built:
- 1985
- Baths:
- 2.00
- MLS#:
- VAHA2000758
- Subdivision:
- None Available
ADDITIONAL INFORMATION
Welcome to 7117 Cactus Ct, Mechanicsville, VA 23111 â an incredible investment opportunity you won't want to miss! This charming 4-bedroom, 2-bath home boasts generous living spaces and a world of potential. Nestled in a serene and friendly neighborhood, this property is ideal for investors or DIY enthusiasts looking to create their dream home or a high-yield rental property. With its spacious layout, there's plenty of room to reimagine and modernize each area to suit your vision. The property is being sold as-is, providing a blank canvas for your renovation ideas. Imagine transforming this house into a stunning, updated residence that stands out in the market. The location is unbeatable, offering the perfect balance of tranquility and convenience, with easy access to local amenities, schools, and parks. Whether you're a seasoned investor or a first-time homebuyer looking for a project, 7117 Cactus Ct promises endless possibilities and a fantastic return on investment. Don't miss out on this chance to turn potential into reality. Explore the exciting opportunities that await at 7117 Cactus Ct, Mechanicsville, VA 23111!
- Type:
- Single Family
- Sq.Ft.:
- 2,902
- Status:
- Active
- Beds:
- 5
- Lot size:
- 0.48 Acres
- Year built:
- 1987
- Baths:
- 4.00
- MLS#:
- 2417245
- Subdivision:
- Lereve Manor
ADDITIONAL INFORMATION
This spacious home in Lereve Manor boasts a huge first-floor primary bedroom with an en suite bathroom and sitting area. There are actually two primary bedrooms and two additional guest bedrooms. The kitchen has lots of cabinetry and all appliances convey. There is a formal living room, a den, and a formal dining room. The back yard is large and inviting. Roof shingles were installed 3 years ago, the first floor addition was completed in 2015, and hardwood floors were added in the family room in 2015. The siding and windows were replaced in 2016, and both appliances and countertops were replaced just 3 years ago. The deck boards are weathered and need to be replaced. There is an attached 2-car garage and also plenty of parking in the large driveway. The property is being sold "as is, where is." With a little TLC, this home could be truly amazing!
- Type:
- Single Family
- Sq.Ft.:
- 1,568
- Status:
- Active
- Beds:
- 3
- Lot size:
- 0.41 Acres
- Year built:
- 1966
- Baths:
- 2.00
- MLS#:
- 2416771
- Subdivision:
- Brandy Creek Estates
ADDITIONAL INFORMATION
This ideal location in an established neighborhood is perfect for your growing family! Ranch-style brick three-bedroom home with a fenced-in generous back yard and 3 storage sheds for your gardening, hobby, or storage needs (18x12, 10x20, and 10x10 with lean to—all have electric and insulation!). Reap the benefits of mature fig, apple, and pear trees, ready to give you lots and lots of fruit. Maintained by Woodfin since the 1970s, utilities include a natural gas-powered whole home generator, gas-ready fireplace, and replacement windows. Master bath renovated in 2022, and Navien combo-boiler replaced in spring 2024, providing radiator heat and hot water. This home has carpet throughout, but hardwood floors are under carpet. Two full baths and three bedrooms with ample storage, along with tons of natural light. Convenient access to schools, a quick commute to Richmond, and surrounded by parks and shopping, this house is perfectly located for everything! Perfect for renovation projects, too!
- Type:
- Townhouse
- Sq.Ft.:
- 1,692
- Status:
- Active
- Beds:
- 2
- Year built:
- 2024
- Baths:
- 2.00
- MLS#:
- 2415655
- Subdivision:
- Brunswick at Hope Farm
ADDITIONAL INFORMATION
The Lillie is the one level townhome you've been looking for! Complete with 2-car garage, the Lillie provides just the right amount of space. Enter from your garage and into the laundry room and mud room, complete with an additional storage closet. A study with French doors provides the perfect space to set up your home office, play room for the grandkids, or anything that renews your energy. The open concept layout offers a kitchen with pantry and large island overlooking the dining area and family room, perfect for keeping everyone connected. Your primary bedroom is tucked down a hallway with a spacious primary bath and large walk-in closet. At the front of the home you'll find an additional bedroom and full bath. Located in Brunswick, a brand-new 55+ townhome community, offering low-maintenance living!
- Type:
- Townhouse
- Sq.Ft.:
- 2,330
- Status:
- Active
- Beds:
- 3
- Year built:
- 2024
- Baths:
- 3.00
- MLS#:
- 2415493
- Subdivision:
- Brunswick at Hope Farm
ADDITIONAL INFORMATION
UNDER CONSTRUCTION NOW! Welcome home to the Brady, a 2-story townhome with 2-car garage and plenty of room to spread out and call your own. The open concept kitchen features an island with beautiful white countertops overlooking the family room, spacious pantry, and access to the dining room. Tucked off the family room is your primary bedroom retreat with spacious primary bath and walk-in closet. A second bedroom and full bath for added convenience on the first level. Head on up to your second floor where you'll find a loft, third bedroom with walk-in closet, and full bath. This designer showcase home is complete with luxury finishes including laminate wood floors through the main living, convection gas range with chimney hood, craftsman style stair railings, quartz countertops in the primary bath, and MORE!
- Type:
- Townhouse
- Sq.Ft.:
- 2,046
- Status:
- Active
- Beds:
- 3
- Year built:
- 2024
- Baths:
- 3.00
- MLS#:
- 2415488
- Subdivision:
- Brunswick at Hope Farm
ADDITIONAL INFORMATION
UNDER CONSTRUCTION NOW! Welcome home to the Pearl, the 2-story low-maintenance townhome you've been looking for. With a 2-car garage and over 2,000 square feet of living space, there's plenty of room for you and your family. A dining room at the front of the home takes you straight on through a pantry and into your kitchen with large island overlooking breakfast nook and spacious family room. The primary bedroom is secluded down a hallway at the rear of the home with spacious primary bath, separate water closet, and walk-in closet. A half bath and laundry room finish out the main level for added convenience. Head on up to the second floor where you'll find a loft, two additional bedrooms with walk-in closets, full bath, and unfinished/conditioned storage space. This is the perfect spot for some extra space or for your guests and visiting family. This designer showcase home is brimming with optional luxury finishes including convection gas range with chimney hood, microwave drawer, pendant lighting over the island, and MORE!

© BRIGHT, All Rights Reserved - The data relating to real estate for sale on this website appears in part through the BRIGHT Internet Data Exchange program, a voluntary cooperative exchange of property listing data between licensed real estate brokerage firms in which Xome Inc. participates, and is provided by BRIGHT through a licensing agreement. Some real estate firms do not participate in IDX and their listings do not appear on this website. Some properties listed with participating firms do not appear on this website at the request of the seller. The information provided by this website is for the personal, non-commercial use of consumers and may not be used for any purpose other than to identify prospective properties consumers may be interested in purchasing. Some properties which appear for sale on this website may no longer be available because they are under contract, have Closed or are no longer being offered for sale. Home sale information is not to be construed as an appraisal and may not be used as such for any purpose. BRIGHT MLS is a provider of home sale information and has compiled content from various sources. Some properties represented may not have actually sold due to reporting errors.
Mechanicsville Real Estate
The median home value in Mechanicsville, VA is $351,200. This is lower than the county median home value of $372,700. The national median home value is $338,100. The average price of homes sold in Mechanicsville, VA is $351,200. Approximately 73.77% of Mechanicsville homes are owned, compared to 20.9% rented, while 5.34% are vacant. Mechanicsville real estate listings include condos, townhomes, and single family homes for sale. Commercial properties are also available. If you see a property you’re interested in, contact a Mechanicsville real estate agent to arrange a tour today!
Mechanicsville, Virginia 23111 has a population of 37,767. Mechanicsville 23111 is more family-centric than the surrounding county with 32.93% of the households containing married families with children. The county average for households married with children is 32.72%.
The median household income in Mechanicsville, Virginia 23111 is $84,833. The median household income for the surrounding county is $96,911 compared to the national median of $69,021. The median age of people living in Mechanicsville 23111 is 41.7 years.
Mechanicsville Weather
The average high temperature in July is 89.6 degrees, with an average low temperature in January of 27.5 degrees. The average rainfall is approximately 44.4 inches per year, with 12.3 inches of snow per year.
