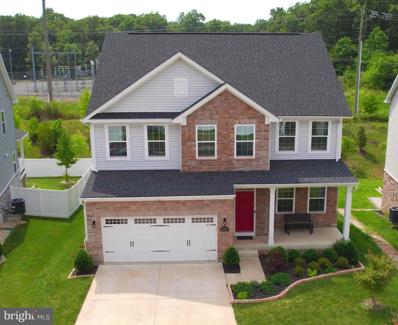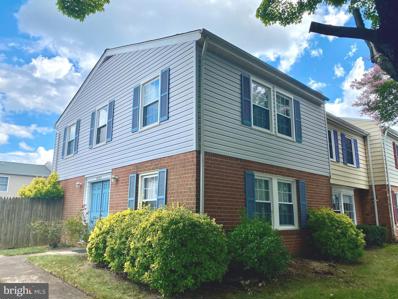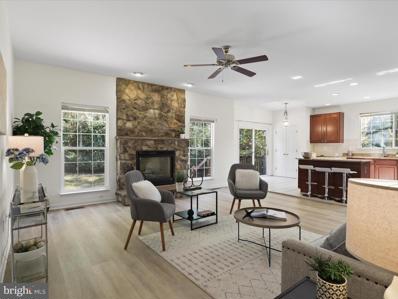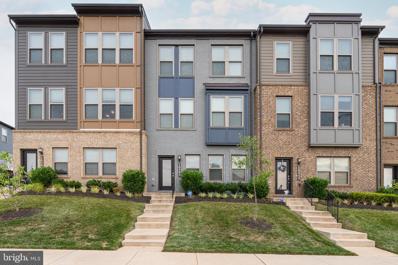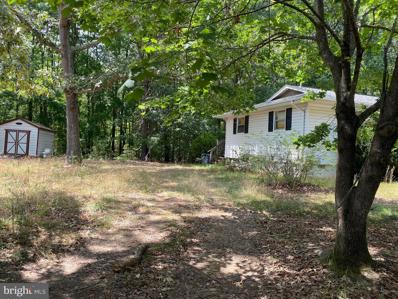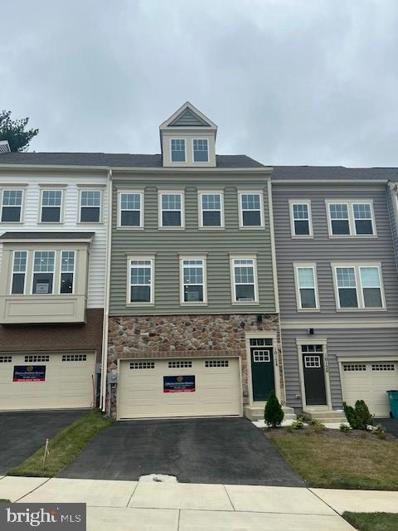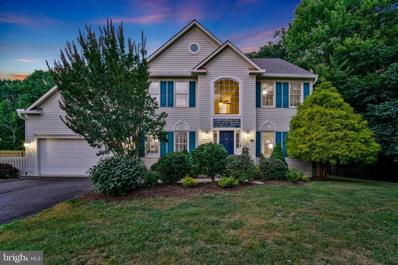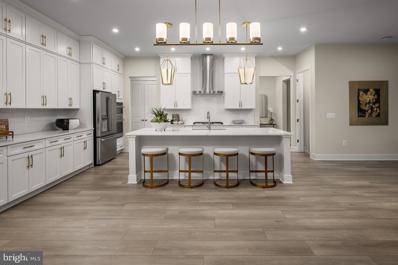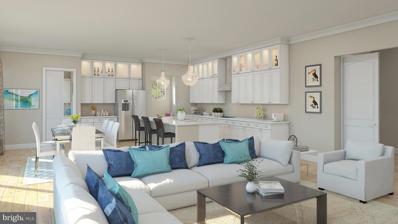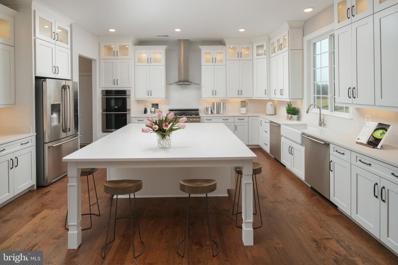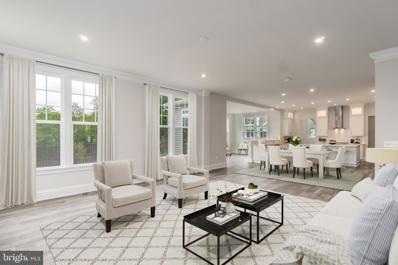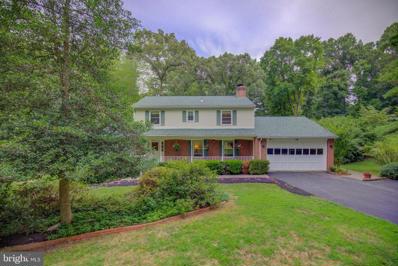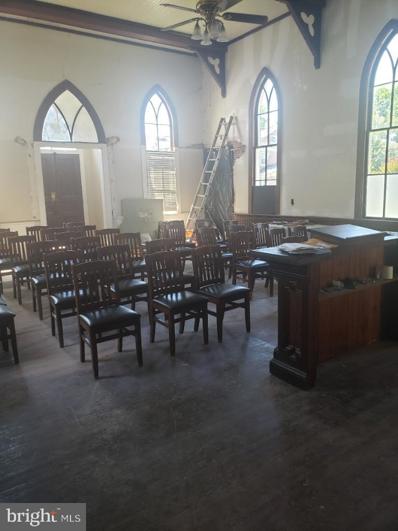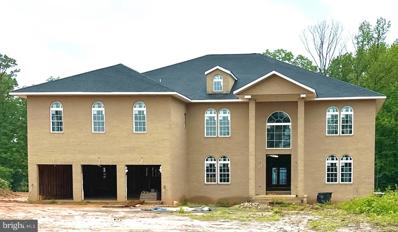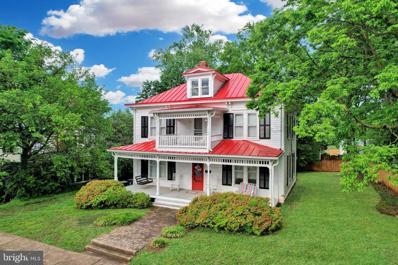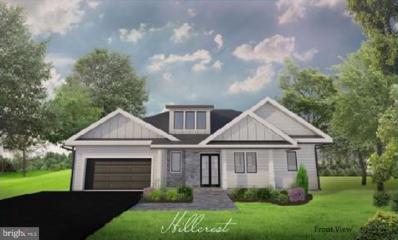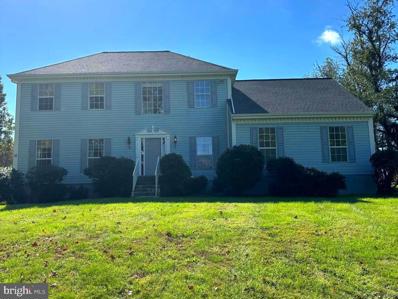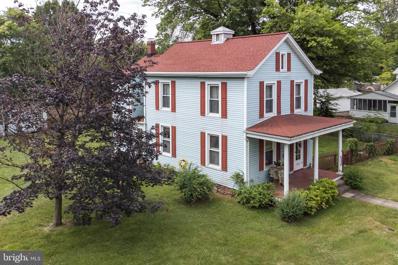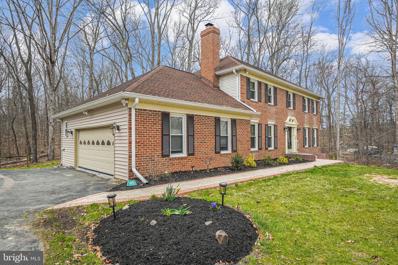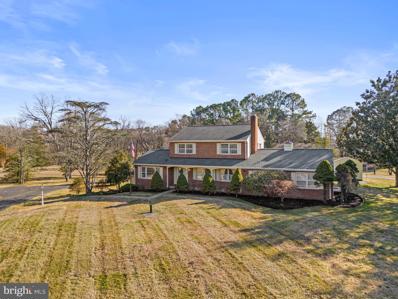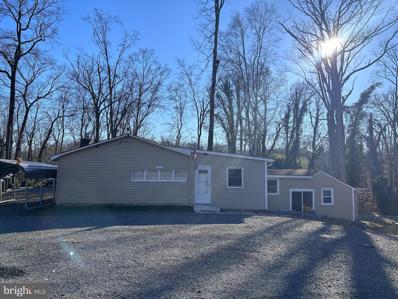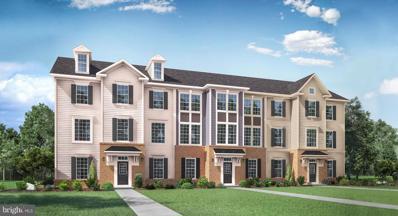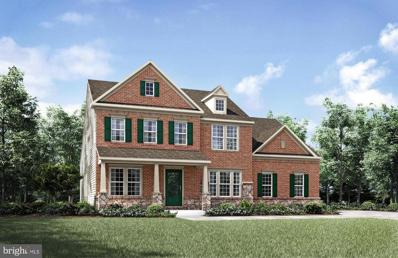Manassas VA Homes for Sale
- Type:
- Single Family
- Sq.Ft.:
- 3,490
- Status:
- Active
- Beds:
- 5
- Lot size:
- 0.15 Acres
- Year built:
- 2020
- Baths:
- 3.00
- MLS#:
- VAPW2077722
- Subdivision:
- Blackburn
ADDITIONAL INFORMATION
**MOTIVATED SELLERS. $16k PRICE REDUCTION** Rare find in the coveted Blackburn Subdivision with a bedroom and full bath on the main level! This stunning, sun-drenched home offers over 3,400 sq ft of beautifully finished living space across three levels. The upper level boasts 4 spacious bedrooms, 2 full baths, and a convenient laundry room. With ample closets throughout, storage is never an issue. The finished basement includes a cozy patio, ideal for outdoor gatherings, and the private deck is perfect for hosting summer barbecues or relaxing with a good book. The basement also has rough ins for an extra bathroom. Enjoy serene views of the landscaped surroundings, and take advantage of the neighborhood's rich amenities, including a state-of-the-art clubhouse, outdoor swimming pool, and playgrounds. Outdoor enthusiasts will love the proximity to Bull Run Regional Park and Manassas National Battlefield Park. This home is a commuter's dream with easy access to I-66, Route 234, US-29, Route 28, and Dulles International Airport. Plus, a variety of shopping and dining options are just a short drive away. Don't miss out on this opportunity to own a stunning home in a fantastic location! Don't forget to view the Drone video !
- Type:
- Townhouse
- Sq.Ft.:
- 1,300
- Status:
- Active
- Beds:
- 3
- Lot size:
- 0.06 Acres
- Year built:
- 1974
- Baths:
- 3.00
- MLS#:
- VAPW2077392
- Subdivision:
- Ashton Glen
ADDITIONAL INFORMATION
Well maintained beautiful End Unit Townhouse with 3 bedrooms and 2.5 baths, spacious interior, abundance amount of natural light throughout. Kitchen off to dinning room and flow into family room. Patio door off to kitchen to fenced backyard. Great, quiet neighborhood and lots of amenities. Convenient locations, close to schools, shopping and restaurants.
- Type:
- Single Family
- Sq.Ft.:
- 3,160
- Status:
- Active
- Beds:
- 5
- Lot size:
- 0.47 Acres
- Year built:
- 2002
- Baths:
- 4.00
- MLS#:
- VAPW2073922
- Subdivision:
- Cabin Village
ADDITIONAL INFORMATION
NEW UPDATES made in the past 2 weeks: NEW ROOF, NEW CARPET on upper floor, NEW FLOORING on main level, FRESH PAINT! Nestled on a spacious 0.47-acre lot in the highly sought-after Cabin Village, this house offers a perfect blend of comfort and convenience. Boasting a generous 3160 square feet above grade, with an additional 1828 square feet of unfinished basement space ready for your personal touch, this home provides ample room for every aspect of modern living. Upon entering, you are greeted by a main level featuring a thoughtfully designed layout including living room, library, dining room, family room and a desirable bedroom with a full bath. Adjacent to the kitchen, a sliding door opens up to a charming patio, seamlessly extending your living space outdoors. Upstairs, discover a serene retreat with four additional bedrooms and two full baths, offering privacy and comfort for the entire family. Each bedroom is generously sized and filled with natural light, creating a welcoming atmosphere throughout. Located within close proximity to major commuter routes including Route 95, 66, 28, and within 3 miles from the VRE station, commuting is a breeze. Enjoy the tranquility of suburban living while still being conveniently close to shopping, dining, and entertainment options. Don't miss out on the chance to make this house your new home.
- Type:
- Single Family
- Sq.Ft.:
- 2,209
- Status:
- Active
- Beds:
- 3
- Lot size:
- 0.04 Acres
- Year built:
- 2018
- Baths:
- 4.00
- MLS#:
- VAMN2006864
- Subdivision:
- The Landing At Cannon Branch
ADDITIONAL INFORMATION
Deep Cleaning Carpet, Fresh Paint - Master bathroom and flower room, Deck-Power Wash and Refinish . **Stunning Modern 3-Level Townhouse in Prime Location** Conveniently situated with easy access to major highways, this luxurious 3-story townhouse boasts a contemporary design and high-end finishes. The home features a large deck and a spacious 2-car garage, perfect for modern living. The gourmet kitchen is a chef's dream, equipped with quartz countertops, stainless steel appliances, and dual wall ovens. A massive 12-foot island provides ample space for meal preparation and casual dining. A powder room is also conveniently located on this level. The master suite is a true retreat, featuring separate his-and-hers walk-in closets and a spa-like bathroom with double sinks, a large walk-in shower with a bench, and a frameless glass door. Two additional bedrooms and a full bath are located down the hall. On the ground floor, the entryway opens to a versatile space that can be customized to suit your needs as an office, gym, or entertainment room, complete with an additional powder room. This townhouse offers the perfect blend of style and convenience, making it an exceptional place to call home. **The Seller wants to sell the furniture inside the house**
- Type:
- Single Family
- Sq.Ft.:
- 1,892
- Status:
- Active
- Beds:
- 3
- Lot size:
- 1.08 Acres
- Year built:
- 1985
- Baths:
- 3.00
- MLS#:
- VAPW2076642
- Subdivision:
- None Available
ADDITIONAL INFORMATION
Exciting RARE Investment Opportunity! ð Explore this single-family home with 3 bedrooms, 3 bathrooms, situated on 1.07 acres of land. Perfectly positioned for a possible assemblage deal with VAPW2062796 and a possible additional 1.36 acres that could be combined with these listings to make a little over 3.56 of total acreage, maximizing the potential of this property! Check the URL in the listing for a full video on this unique opportunity! https://vimeo.com/991496535 Located in the promising Independent Hill Village Redevelopment area, this home offers not just a place to live, but a smart investment choice! Benefit from the ongoing redevelopment project, enhancing the neighborhood and boosting property value! Have a huge family you want to live near but in separate dwellings? Well, this is perfect! Get creative with this! Fix and flip these homes to make it your dream home or resort! Zoned A-1 with potential to apply for commercial re-zoning for businesses such as a church, grocery store, strip mall, daycare center, restaurant, etc. As you will see in the video, nearby is the George Hellwig Memorial park and Independent Hill Library as well as Prince William Forest Park. Don't miss out on this gem! ⨠Feel free to inquire for more details or to schedule a viewing!
$639,990
9425 Barnes Loop Manassas, VA 20110
- Type:
- Single Family
- Sq.Ft.:
- 2,252
- Status:
- Active
- Beds:
- 3
- Lot size:
- 0.04 Acres
- Year built:
- 2024
- Baths:
- 4.00
- MLS#:
- VAMN2006764
- Subdivision:
- Jefferson Square
ADDITIONAL INFORMATION
This fantastic wooded homesite backs to trees and serene park setting. For a limited time, rates as low as 2.99%! Spacious lower level rec room with full bath room and private view of backyard. Main level features box bay window in Dining Room, state of the art modern kitchen with oversized island, and open Great Room overlooking Trex Deck and wooded views. Upstairs is a fantastic Owners Suite with luxurious bath, 2 additional bedrooms & bath, and laundry room. One of the best homesites in the community!
$1,000,000
Address not provided Manassas, VA 20112
- Type:
- Single Family
- Sq.Ft.:
- 1,976
- Status:
- Active
- Beds:
- 4
- Lot size:
- 0.51 Acres
- Year built:
- 1972
- Baths:
- 2.00
- MLS#:
- VAPW2074868
- Subdivision:
- Occoquan Forest
ADDITIONAL INFORMATION
Amazing property! Gorgeous contemporary renovation in progress.
- Type:
- Single Family
- Sq.Ft.:
- 3,528
- Status:
- Active
- Beds:
- 4
- Lot size:
- 0.93 Acres
- Year built:
- 2001
- Baths:
- 4.00
- MLS#:
- VAPW2068836
- Subdivision:
- None Available
ADDITIONAL INFORMATION
Experience the epitome of luxury living in this exquisite home where sophistication and comfort harmonize. Nestled within your own private oasis with almost an acre, this exceptionally rare gem surpasses expectations with meticulous craftsmanship redefining the concept of a refined lifestyle. A work of art in itself, this extraordinary residence showcases true pride in ownership, is zoned A1 Agriculture, has a newer roof (2019), newer carpet and is freshly painted throughout. The inviting open kitchen serves as the perfect setting for intimate dining experiences with loved ones or hosting memorable gatherings with friends. The kitchen showcases plenty of cabinet and counter space for you to indulge in your culinary adventures. Steps from your kitchen, you are granted effortless access to your expansive backyard oasis, enveloping you in serene relaxation. Unwind while savoring the aromas of a grilled feast, lose yourself in a captivating book, or revel in a refreshing beverage, uninterrupted by any distractions. With almost an acre of outdoor space to enjoy, the property sets the stage for various recreational activities, be it a lively game of football, soccer, or even a leisurely game of croquet as the sun sets. The perfect place to call home, while making memories that will last a lifetime!
- Type:
- Single Family
- Sq.Ft.:
- 4,023
- Status:
- Active
- Beds:
- 4
- Lot size:
- 1 Acres
- Baths:
- 4.00
- MLS#:
- VAPW2073742
- Subdivision:
- The Preserve At Long Branch
ADDITIONAL INFORMATION
The Taylor home design by Stanley Martin Homes is a design that delivers. This flexible home design offers a range of 4,023-7,305 square feet. A sitting room and two enormous walk-in closets in the primary bedroom are standard features in this stunning 4-bedroom home. Other standard spaces on the bedroom level include a full-size laundry room, 2 additional bedrooms with walk-in closets, and a flex space that can be used however you wish. A set of stairs off the hallway leads to the optional loft where you can upgrade to include an open-air terrace. Just imagine being able to enjoy the sun in privacy during the day and the stars at night while relaxing with a glass of wine. Additional options include a full bath and a home office. The main level in this amenity-filled home has all the features you'd expect in a contemporary design, such as an optional gourmet kitchen with a sit-down island, a walk-in pantry, 10-foot ceilings, and a mudroom off the garage entry. It's easy to see yourself cooking up a meal in the kitchen while your family hangs out nearby. Plus, there's a main level bedroom with an en-suite bathroom, ideal for visiting guests or live-in parents. And, it's a bonus to have the mudroom space to wipe down the dog on a rainy day before setting him loose in the house. The Preserve at Long Branch by Stanley Martin Homes is a unique neighborhood of estate homes in the Manassas area of Prince William County. Fall in love with the large, wooded homesites, the privacy and seclusion of the neighborhood, and the natural walking trails interconnecting the subdivision, and the access to highly-rated schools. Tranquility can be found throughout, with 2.5 miles of natural trails located within 150 acres of conservation land, connecting to the community in four separate locations and to a future County park with ample river frontage on the Occoquan River. Schedule an appointment or stop by our model home today! *Structural and design selections have not been chosen for this home. The current price reflects the base price. The final price will increase as everyone has to add how they exit their basement and lot premiumÂat a minimum. Photos are from a similar model home
- Type:
- Single Family
- Sq.Ft.:
- 3,860
- Status:
- Active
- Beds:
- 4
- Lot size:
- 1 Acres
- Baths:
- 4.00
- MLS#:
- VAPW2073740
- Subdivision:
- The Preserve At Long Branch
ADDITIONAL INFORMATION
If you're looking for a home that will accommodate everyone in the family, this is it! The Russell home design by Stanley Martin Homes is a cozy and comfortable floor plan with an upscale personality with ranges of ranging from 3,860 to 6,787 square feet. This multi-generational floorplan offers an attached private residence that includes a separate entrance and garage, kitchenette, additional living room, and spacious bedroom with full bathroom. Space and comfort are the theme of this home. Prepare meals as a family in the large gourmet kitchen and then transfer to the adjoining family room to spend time together around the optional cozy fireplace. When it's time to relax, head upstairs to read in the quiet flex space or retreat to the primary suite with an en-suite bathroom a spa-like shower. Enjoy lazy Sunday morning breakfast with family in the optional sunny morning room or opt for a covered porch to relax and watch the sunset. Itâs the perfect space to spend time after a long day. As a to be built home, the options are endless! The Preserve at Long Branch by Stanley Martin Homes is a unique neighborhood of estate homes in Prince William County. Fall in love with the large, wooded homesites, the privacy and seclusion of the neighborhood, and the natural walking trails interconnecting the subdivision, and the access to highly-rated schools. Tranquility can be found throughout, with 2.5 miles of natural trails located within 150 acres of conservation land, connecting to the community in four separate locations and to a future County park with ample river frontage on the Occoquan River. Schedule an appointment or stop by our model home today! *Structural and design selections have not been chosen for this home. The current price reflects the base price. The final price will increase as everyone has to add how they exit their basement and lot premiumÂat a minimum. Photos are from a similar model home
$1,049,990
0 Classic Springs Drive Manassas, VA 20112
- Type:
- Single Family
- Sq.Ft.:
- 4,968
- Status:
- Active
- Beds:
- 5
- Lot size:
- 1 Acres
- Baths:
- 5.00
- MLS#:
- VAPW2073738
- Subdivision:
- The Preserve At Long Branch
ADDITIONAL INFORMATION
The Landon home design by Stanley Martin Homes makes you feel like royalty living in this large estate home which ranges from 4,968-8,701 square feet. There are so many options to choose from in this versatile floorplan that allow you and your family to have their own personal space as well as comfortable spaces to gather for some quality time. Expand your living space with an optional loft and terrace to relax and watch the sunset on summer evenings or invite guests over to watch movies in your media room adjacent to the finished lower-level recreation room. Add a morning room to the optional gourmet kitchen and breakfast area or a side sunroom and enjoy your coffee and pancakes in these sun-drenched spaces. Upstairs, you will find four private bedrooms, each appointed with walk-in closets and en suite baths. Lounge in a comfortable primary suite and find a place for everything in the expansive closet. There's also plenty of storage on the lower level and various garage options to keep your vehicles safe and shiny. The Preserve at Long Branch by Stanley Martin Homes is a unique neighborhood of estate homes in the Manassas area of Prince William County. Fall in love with the large, wooded homesites, the privacy and seclusion of the neighborhood, and the natural walking trails interconnecting the subdivision, and the access to highly-rated schools. Tranquility can be found throughout, with 2.5 miles of natural trails located within 150 acres of conservation land, connecting to the community in four separate locations and to a future County park with ample river frontage on the Occoquan River. Schedule an appointment or stop by our model home today! *Structural and design selections have not been chosen for this home. The current price reflects the base price. The final price will increase as everyone has to add how they exit their basement and lot premiumÂat a minimum. Photos are from a similar model home
- Type:
- Single Family
- Sq.Ft.:
- 3,342
- Status:
- Active
- Beds:
- 4
- Lot size:
- 1 Acres
- Baths:
- 3.00
- MLS#:
- VAPW2073736
- Subdivision:
- The Preserve At Long Branch
ADDITIONAL INFORMATION
The Kasey design by Stanley Martin Homes at The Preserve at Long Branch is a classic and functional home. Ranging from 3,342-6,648 square feet, This gorgeous home delivers value and luxury in so many ways with optional upgrades that include a rear sunroom, morning room, covered porch, coffered ceiling in the family room and a fireplace on the main level. Other exceptional optional upgrades include a loft with terrace, full bath, home office, and finished basement. The standard 10-foot ceilings truly make this home feel spectacular. The library located at the front of the home, provides a private space to catch up on your favorite book and the flex space can be used however you like-formal dining room, media room, or parlor. The expansive family room flows effortlessly into the informal dining area and ends in an optional gourmet kitchen with an enormous island. The Preserve at Long Branch by Stanley Martin Homes is a unique neighborhood of estate homes in the Manassas area of Prince William County. Fall in love with the large, wooded homesites, the privacy and seclusion of the neighborhood, and the natural walking trails interconnecting the subdivision, and the access to highly-rated schools. Tranquility can be found throughout, with 2.5 miles of natural trails located within 150 acres of conservation land, connecting to the community in four separate locations and to a future County park with ample river frontage on the Occoquan River. Schedule an appointment or stop by our model home today! Structural and design selections have not been chosen for this home. The current price reflects the base price. The final price will increase as everyone has to add how they exit their basement and lot premiumÂat a minimum. Photos are from a similar model home
- Type:
- Single Family
- Sq.Ft.:
- 2,618
- Status:
- Active
- Beds:
- 4
- Lot size:
- 1.41 Acres
- Year built:
- 1978
- Baths:
- 4.00
- MLS#:
- VAPW2070794
- Subdivision:
- Blandsford
ADDITIONAL INFORMATION
Don't miss this Rarely Available, Updated and Spacious 4 Bedroom/2 Full Bath & 2 Half Bath Home on Almost 1.5 "Beautiful" Acres. This lovely and well-maintained home is situated on a private Cul-de-Sac Street with a 2-Car Garage and Wide Driveway for Extra Parking for your Family & Guests. This home greets you with a Large & Inviting Front Porch. Once inside, you are welcomed with Hardwood Flooring on both the Main and Upper Levels, Crown Molding & Fresh Paint throughout. The Kitchen offers a Light and Bright Floor Plan with Custom Cherry Cabinetry, Granite Countertops, SS Appliances, & Recessed Lighting. Off of the Kitchen, Walk-Out to the Large Rear Deck with Lovely Landscaping and Enjoy the Breathtaking Views of the Private and "Expansive" Level Yard for your Entertaining and Cookouts. The Family Room Welcomes you with a Large Brick Fireplace, a Built-in Wood Stove and Bookcases...a Great Room to Relax and Enjoy on those cool days or at the end of a long workday. The Upper-Level Greets you with 4 Spacious & Freshly Painted Bedrooms. The Primary Bedroom Features its own En-Suite Bathroom. All the Bathrooms have been tastefully updated. The Finished Basement has a 2nd Fireplace with a Built-in Wood Stove and a Spacious Recreation Area to Use & Enjoy for your Entertainment, and a Convenient Room that can be used as an Office, Craft or Playroom with a Walk-Out to the Expansive & Beautiful Yard. The Roof is approx. 5 years old. Just Move-In and Enjoy this Lovely Home with NO HOA!! Great Commuter Location near the VRE, 234, Prince William Parkway, I-66 & I-95. Great Shopping and Restaurants too, so close to charming Old Town Manassas.
$360,999
9319 West Street Manassas, VA 20110
- Type:
- Single Family
- Sq.Ft.:
- 960
- Status:
- Active
- Beds:
- n/a
- Lot size:
- 0.06 Acres
- Year built:
- 1950
- Baths:
- MLS#:
- VAMN2006476
- Subdivision:
- Manassas City
ADDITIONAL INFORMATION
This historic property, formerly a church, is for a savvy investor to restore its beauty. It is zoned residential so you can renovate this landmark Church into a single-family home. You have off-street parking for up to three cars. However, since it is a historic property, you must get approval to make changes. Located just two blocks from Harris Pavilion and VRE, it offers restaurants, dining, and shopping.
$2,499,000
5650 Hoadly Road Manassas, VA 20112
- Type:
- Single Family
- Sq.Ft.:
- 11,987
- Status:
- Active
- Beds:
- 5
- Lot size:
- 2.83 Acres
- Year built:
- 2023
- Baths:
- 8.00
- MLS#:
- VAPW2071378
- Subdivision:
- Hoadly Manor
ADDITIONAL INFORMATION
Luxurious 15,000sqft+ three level home sitting on 2+ acres, ready to be tailored to your tastes.
$899,000
9309 West Street Manassas, VA 20110
- Type:
- Single Family
- Sq.Ft.:
- 2,432
- Status:
- Active
- Beds:
- 3
- Lot size:
- 0.2 Acres
- Year built:
- 1905
- Baths:
- 2.00
- MLS#:
- VAMN2006350
- Subdivision:
- Old Town Manassas
ADDITIONAL INFORMATION
Who will be the next lucky owner of this very well-preserved, fashionable, turn-of-the-century dwelling at 9309 West Street? Deemed the "Morris-Shannon" house by the National Register of Historic Places, this captivating circa 1900 Victorian gem was the setting of the 1952 Paramount film, "My Son John" featuring the one and only Helen Hayes, Robert Walker, and Van Heflin. Featured in many press releases and articles over the years, this diamond of a home is truly *one of a kind*. This home presents the best of both worlds offering classic Victorian charm and updated, modern features. It went through a $500k thorough and tasteful renovation in 2018, adding mechanical and functional features such as a Burnham Gas Furnace, 55 gallon Electric hot water heater, and a metal roof to last for decades, all while retaining its priceless, traditional finishes. As you go through the home, you will see period trims and moldings, solid wood pocket doors, original knobs and hardware, stunning hardwood floors, and much more. The home is very comfortable and adds the type of character one can only envision a classic movie. A perfect home to live in and enjoy, or create the most desirable Bed & Breakfast/Air BnB. There are two spacious levels, both of which you will look up to 12 foot ceilings soaring from the Center Hall staircase and foyer. To the right of the open entry is a quaint living room/parlor with a freestanding retro gas stove to enjoy a cozy fire, and bonus pub area. Opposite the parlor you'll enter through the glass panel French doors opening to another wonderfully lit living room, or the most perfect home office/library, and the large dining room. Now, the kitchen is the star of the show! Retro appliances include an antique style Elmira gas cooking range and convection oven, and a Galanz refrigerator. Also on this level is a huge kitchen pantry, full bathroom with a step-in accessible shower, and large laundry room with a brand new washer/dryer set, and access to the gorgeous flat backyard. Upstairs you will find an expanded primary bedroom, and two more large bedrooms, one of which was once known as "servants' quarters" and has a back staircase leading to the kitchen. There is ample storage throughout the home, but most particularly in the easily accessible attic which spans the footprint of the house. Just imagine yourself enjoying a cup of morning coffee while overlooking the historic streets of Old Towne Manassas on the swing of the sprawling porch, or second floor balcony with the most beautiful view. Plenty of parking in the long driveway, and all along West St. Located just 2 blocks from the VRE, and Harris Pavilion, where you can enjoy live music events, explore dining, shopping, and immerse yourself in the rich history of the area. Easy access to the train station! Don't miss your chance to make this exceptional home, your very own. Be sure to take a peek at the video tour and virtual walkthrough!***Please do NOT remove anything, touch the antiques, or sit on the furniture during your tour of this spectacular home***
- Type:
- Single Family
- Sq.Ft.:
- 2,295
- Status:
- Active
- Beds:
- 4
- Lot size:
- 1.44 Acres
- Baths:
- 4.00
- MLS#:
- VAPW2070000
- Subdivision:
- Hillcrest Estates
ADDITIONAL INFORMATION
To-be-built-No HOA Water Creek Homes, a renowned luxury home builder, proudly presents this exceptional and one-of-a-kind home that is set to be constructed on a sprawling 1+-acre lot. Prepare to be mesmerized by the sheer elegance and convenience that this single-level masterpiece offers. Step onto the welcoming porch and be greeted by a spacious family room, adorned with soaring vaulted ceilings and bathed in natural light streaming through the expansive windows. The gourmet kitchen, meticulously designed to inspire culinary creativity, is a chef's dream come true. The thoughtful layout of this home includes a convenient laundry room, ensuring effortless living on one level. As you explore further, you'll discover the endless possibilities that await in the sprawling basement, with rec room included, providing ample space for gatherings. The back patio is the perfect place to relax and enjoy. Pictures shown are artist renderings and actual building structure may vary.
- Type:
- Single Family
- Sq.Ft.:
- 2,526
- Status:
- Active
- Beds:
- 4
- Lot size:
- 1.1 Acres
- Year built:
- 1988
- Baths:
- 3.00
- MLS#:
- VAPW2065456
- Subdivision:
- Montyville Estates
ADDITIONAL INFORMATION
Don't miss out on this gorgeous, detached, 4-bedroom home situated on a peaceful rolling acre. This home offers an excellent opportunity to upgrade and personalize it to your liking whilst knowing it has been well-loved and cared for. There has been a new roof, water heater, well pump, and heat pump in recent years, allowing new owners to concentrate on cosmetic finishes.
- Type:
- Single Family
- Sq.Ft.:
- 2,216
- Status:
- Active
- Beds:
- 3
- Lot size:
- 0.53 Acres
- Year built:
- 1920
- Baths:
- 2.00
- MLS#:
- VAMN2006224
- Subdivision:
- Old Town Manassas
ADDITIONAL INFORMATION
Amazing OPPORTUNITY to own this HISTORIC home in OLD TOWN MANASSAS for UNDER $550k*Located on over a HALF ACRE of Prime Real Estate*Stroll to Shops & Restaurants just a BLOCK AWAY*Watch Parades from your FRONT PORCH*VRE Station is Very Close*Roof and HVAC have been replaced in the past 10 years*Upper Level has GORGEOUS HARDWOOD FLOORS*Property Sold As-Is
- Type:
- Single Family
- Sq.Ft.:
- 4,720
- Status:
- Active
- Beds:
- 6
- Lot size:
- 1.58 Acres
- Year built:
- 1985
- Baths:
- 4.00
- MLS#:
- VAPW2067594
- Subdivision:
- Foxridge
ADDITIONAL INFORMATION
***BACK ON THE MARKET DUE TO FINANCING*** MUST SEE! Beautiful, private lot , SFH in Foxridge. NO HOA **NEW HVAC INSTALLED APRIL 2024** Newer Roof and windows, fresh paint, using the Sherman Williams 2024 Color Palette . New carpet throughout. stainless appliances and quartz countertops in the kitchen. Hardwood floors throughout mail level. Large walk in master closet with built ins. Master bathroom has a jacuzzi tub and plenty of space. Fully finished basement with in-law suite and kitchen. Landscaping has been refreshed on the private lot. Side entry, 2 car garage. Near the bypass , 66 and 28, also close to Lake Jackson and Old Town Manassas.
- Type:
- Single Family
- Sq.Ft.:
- 2,737
- Status:
- Active
- Beds:
- 4
- Lot size:
- 2.23 Acres
- Year built:
- 1968
- Baths:
- 3.00
- MLS#:
- VAPW2065348
- Subdivision:
- Hillcrest Estates
ADDITIONAL INFORMATION
Rare Opportunity: No HOA! Fully Remodeled Lot with Second Home Potential. Current Home with Room to Expand! Welcome to this conveniently located home on over 2 acres of land, with no HOA restrictions, and a beautifully remodeled farmhouse that surpasses all expectations. This remarkable home, nestled in the charming Hillcrest Estates, is a true gem that is sure to capture your heart. Prepare to be amazed by the possibilities that await you. With two parcels of land, Lot 88 (1.0803 acres) and Lot 89 (1.1486 acres), totaling an impressive 2.2289 acres, this property offers endless potential. And the best part? Lot 89 is a buildable lot, approved by the county, allowing you to either construct an additional dream home or effortlessly divide it for maximum value. If you're looking for parking, there are lots of extra spaces. This is an opportunity that simply cannot be missed! Step inside and explore the wonders of this remodeled farmhouse. The basement boasts a bonus room, office, flex room, and laundry, offering you the flexibility and space you desire. With a convenient walkout to the outside, you'll have easy access to the breathtaking surroundings. The main level is a sanctuary of comfort and style. Picture yourself in the well-appointed kitchen, complete with a side door for added convenience. Brand new carpet, brand new flooring, paint, trim, and much more. The dining area, sunroom (4 seasons), and a fan create an inviting ambiance, perfect for hosting gatherings and creating cherished memories. And let's not forget the cozy living room, featuring a wood-burning fireplace that exudes warmth and charm. There is a big family room for entertaining. Plus, there's even a half bath for added convenience. As you ascend to the second story, you'll discover a haven of tranquility. The primary bedroom is a true retreat, boasting a charming bath for ultimate relaxation and privacy. With three additional bedrooms and another full bath upstairs, there's ample space for transforming into the perfect home office or fitness area. This is your chance to secure a slice of paradise that offers the perfect blend of convenience, charm, and endless possibilities. Don't delay, as opportunities like this are rare and highly sought after. Hurry and seize this extraordinary remodeled home, with lots of potential for building.
- Type:
- Single Family
- Sq.Ft.:
- 2,254
- Status:
- Active
- Beds:
- 3
- Lot size:
- 0.17 Acres
- Year built:
- 1948
- Baths:
- 3.00
- MLS#:
- VAPW2065362
- Subdivision:
- Lion Tract Lake Jackson
ADDITIONAL INFORMATION
One level single familiy home, 3 bedroom 3 bathroom, Sold As-Is. This is a short sale, price is subject to a third party approval.
- Type:
- Single Family
- Sq.Ft.:
- 1,828
- Status:
- Active
- Beds:
- 3
- Year built:
- 2024
- Baths:
- 3.00
- MLS#:
- VAPW2064412
- Subdivision:
- Signal Hill
ADDITIONAL INFORMATION
Now selling last two sections!! First section backs to trees. Discover Signal Hill Crossing, a new townhome community adjacent to new shops and minutes to downtown Manassas.. This 3 level townhome features 9 ft. ceilings on main and lower level, deck off kitchen and 3 bedrooms and 3 full baths. The kitchen includes a spacious island, stainless steel appliances, granite countertops and luxury vinyl plank flooring. The upper level boasts 2 primary suites both with connecting baths, a large walk-in closet, luxurious bath with shower and upgraded quartz countertops with 34" cabinet. Residents enjoy the advantages of luxurious living paired with the convenience of a prime location. Walk to dinner, shopping and the picturesque 110-acre Signal Hill Park complete with athletic courts, trails, a playground and a water park. We invite you to explore opportunities at this new home community today!
- Type:
- Single Family
- Sq.Ft.:
- 4,208
- Status:
- Active
- Beds:
- 4
- Lot size:
- 1.1 Acres
- Year built:
- 2024
- Baths:
- 4.00
- MLS#:
- VAPW2063898
- Subdivision:
- None Available
ADDITIONAL INFORMATION
Welcome to Whispering Dove Estates in charming Manassas! A new community nestled amidst picturesque landscapes, this beautiful new home community offers expansive estate home sites that provide residents with ample space to build their dream home. The Monticello open floorplan offers over 4,000 sq. ft. of finished living space, 4 bedrooms, 3 full baths and 1 half bath. The main level kitchen and dining areas includes 10' ceiling and 12' ceilings in the family room. The sunroom offers additional space and can be modified to accommodate a In-Law-Suite. The upper level bedrooms are spacious with private baths and walk-in closets. The owners suite offers a huge walk-in closet, the ensuite bath includes dual vanities, large soaking tub, separate shower and private water closet. A must see home!!
© BRIGHT, All Rights Reserved - The data relating to real estate for sale on this website appears in part through the BRIGHT Internet Data Exchange program, a voluntary cooperative exchange of property listing data between licensed real estate brokerage firms in which Xome Inc. participates, and is provided by BRIGHT through a licensing agreement. Some real estate firms do not participate in IDX and their listings do not appear on this website. Some properties listed with participating firms do not appear on this website at the request of the seller. The information provided by this website is for the personal, non-commercial use of consumers and may not be used for any purpose other than to identify prospective properties consumers may be interested in purchasing. Some properties which appear for sale on this website may no longer be available because they are under contract, have Closed or are no longer being offered for sale. Home sale information is not to be construed as an appraisal and may not be used as such for any purpose. BRIGHT MLS is a provider of home sale information and has compiled content from various sources. Some properties represented may not have actually sold due to reporting errors.
Manassas Real Estate
The median home value in Manassas, VA is $550,000. This is higher than the county median home value of $410,200. The national median home value is $338,100. The average price of homes sold in Manassas, VA is $550,000. Approximately 67.5% of Manassas homes are owned, compared to 27.78% rented, while 4.72% are vacant. Manassas real estate listings include condos, townhomes, and single family homes for sale. Commercial properties are also available. If you see a property you’re interested in, contact a Manassas real estate agent to arrange a tour today!
Manassas, Virginia has a population of 42,596. Manassas is less family-centric than the surrounding county with 36.36% of the households containing married families with children. The county average for households married with children is 36.36%.
The median household income in Manassas, Virginia is $101,934. The median household income for the surrounding county is $101,934 compared to the national median of $69,021. The median age of people living in Manassas is 35 years.
Manassas Weather
The average high temperature in July is 87.6 degrees, with an average low temperature in January of 23.7 degrees. The average rainfall is approximately 42.9 inches per year, with 21.5 inches of snow per year.
