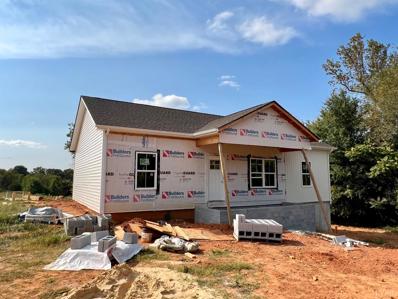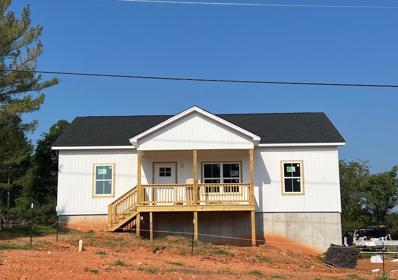Madison Heights VA Homes for Sale
- Type:
- Single Family
- Sq.Ft.:
- 1,268
- Status:
- Active
- Beds:
- 2
- Lot size:
- 1.75 Acres
- Year built:
- 1939
- Baths:
- 1.00
- MLS#:
- 354401
ADDITIONAL INFORMATION
Bungalow Circa 1939 located near Downtown Lynchburg.
- Type:
- Single Family
- Sq.Ft.:
- 2,144
- Status:
- Active
- Beds:
- 3
- Lot size:
- 0.42 Acres
- Year built:
- 2024
- Baths:
- 3.00
- MLS#:
- 354262
ADDITIONAL INFORMATION
Brand new construction located in the heart of Madison Heights! Make your way to the inviting foyer and find an open concept made perfect for entertaining. The remarkable kitchen features a double sink vanity, quartz countertops, stainless steel appliances, and trendy fixtures. The primary bedroom is conveniently located on the main level and has a built-in wardrobe. The three full tiled bathrooms are stunning and don't forget about the wonderful back deck as you sit on a half acre lot. Additional features include a finished basement and 2 car garage! There's also a flex room in the basement that can serve many purposes. Call today to schedule a private showing!
- Type:
- Single Family
- Sq.Ft.:
- 2,285
- Status:
- Active
- Beds:
- 3
- Lot size:
- 7.2 Acres
- Year built:
- 1857
- Baths:
- 2.00
- MLS#:
- 354204
ADDITIONAL INFORMATION
NEW PRICE.Nestled in the picturesque Elon area, the Great Oaks estate is a charming 1800s home set on 7 acres of land, with stunning views of Tobacco Row Mountain in the background. This historic property holds immense potential for a family residence, a cozy bed and breakfast, or even a future commercial business space with the appropriate zoning approvals. The main level of the house boasts a full master suite, laundry room, formal dining area, spacious kitchen, and a cozy sitting room. Upstairs, two generously sized bedrooms await. The outdoor space has the potential to become a tranquil retreat, especially if the back area is cleared to showcase the breathtaking mountain views. With its grand columns, majestic oak trees, and inviting rocking chair front porch, the property exudes charm and character. Updates over time include central cooling, a updated kitchen, while the original beautiful hardwood floors still grace the interior. Great Oaks estate is a timeless gem
- Type:
- Single Family
- Sq.Ft.:
- 1,632
- Status:
- Active
- Beds:
- 4
- Lot size:
- 5 Acres
- Year built:
- 1986
- Baths:
- 2.00
- MLS#:
- 354128
ADDITIONAL INFORMATION
Privacy galore with 5 acres in beautiful Amherst County. This two-story home has been updated throughout. A spacious 4-bedroom, 2-bath, featuring a dedicated office. Enjoy outdoor living with a patio and a fenced yard, ideal for entertaining or relaxing in nature.
- Type:
- Single Family
- Sq.Ft.:
- 2,156
- Status:
- Active
- Beds:
- 4
- Lot size:
- 0.32 Acres
- Year built:
- 1939
- Baths:
- 2.00
- MLS#:
- 353865
ADDITIONAL INFORMATION
4 bedroom, 2 bath home in Madison Heights. Features include a main level primary suite, living room, spacious kitchen, main level laundry, 3 second floor bedrooms and a new roof. This is a Fannie Mae HomePath property. Please visit www.HomePath.com for additional information.
- Type:
- Single Family
- Sq.Ft.:
- 2,790
- Status:
- Active
- Beds:
- 3
- Lot size:
- 5.05 Acres
- Year built:
- 1976
- Baths:
- 4.00
- MLS#:
- 353412
ADDITIONAL INFORMATION
Located in a quiet established neighborhood with 5 acres, this 3 bed, 3.5 bath two-story is sure to make you feel truly at home! Rustic charm radiates inside & out from its 2 stone wood burning fireplaces to the large slate front porch with rocking chairs. The main level boasts a formal dining & living room greeting you on either side of the foyer, eat-in kitchen, family room, separate laundry room, & half bath. Primary suite, 2 addt'l bedrooms & full bath on the 2nd level. Take a rest in the porch swing on the expansive back deck overlooking a picturesque field, perfect for horses! Partially finished basement with full bath, bar & fridge/freezer is a great combination of entertaining & storage space. Outside you will find a barn, & tractor shed. Plus a 3-car attached garage & detached workshop to enjoy. Bonuses include newer roof (2020), heat pump (2019), whirlpool spa/hot tub (2021) that will convey as-is, brand new dishwasher & more!
- Type:
- Single Family
- Sq.Ft.:
- 1,350
- Status:
- Active
- Beds:
- 3
- Lot size:
- 1.71 Acres
- Year built:
- 2024
- Baths:
- 2.00
- MLS#:
- 353376
ADDITIONAL INFORMATION
Welcome to Lot 6 Coolwell Rd! Here you will find an open floor plan with one level living and an unfinished basement. This home has a lot to offer with its 9 foot ceiling throughout, soft close cabinetry, granite counter tops and stainless steel appliances. On the main level you'll find LVP flooring throughout, a primary suite with a tile shower, laundry room, and an open floor plan with the kitchen and living room. All of this nestled on a 1.7 acre lot with an unfinished basement for the opportunity for expansion later. During construction you'll have the opportunity to pick out some of the finishes to turn this house into a home!
- Type:
- Single Family
- Sq.Ft.:
- 1,320
- Status:
- Active
- Beds:
- 3
- Lot size:
- 0.52 Acres
- Year built:
- 2024
- Baths:
- 2.00
- MLS#:
- 353374
ADDITIONAL INFORMATION
Welcome to Lot 4 Coolwell Rd! Here you will find an open floor plan with one level living and an unfinished basement. This home has a lot to offer with its 9 foot ceiling throughout, soft close cabinetry, granite counter tops and stainless steel appliances. On the main level you'll find LVP flooring throughout, a primary suite with a tile shower, laundry room, and an open floor plan with the kitchen and living room. All of this with an unfinished basement, allowing opportunity for expansion later. During construction you will have the opportunity to pick out some of the finishes to turn this house into a home!
- Type:
- Single Family
- Sq.Ft.:
- 1,200
- Status:
- Active
- Beds:
- 3
- Lot size:
- 0.51 Acres
- Year built:
- 1990
- Baths:
- 2.00
- MLS#:
- 353019
ADDITIONAL INFORMATION
Welcome to 129 Dellwood Drive! A spacious open concept floor plan awaits you as you enter the home. The primary bedroom offers an large ensuite bathroom with a shower and a garden tub to relax in at the end of a busy day. The home offers two additional bedrooms and a second bathroom for family or guest. Enjoy a cup of coffee while sitting on the deck that is located at the rear of the home with direct access from the kitchen. The home offers many updates including electrical and plumbing, roof, hvac system, flooring, cabinets and countertops. Great location! Located near restaurants and shopping and just a short drive to Lynchburg. Would be a great home for the first time home buyer or for an investment property!
- Type:
- Single Family
- Sq.Ft.:
- 1,065
- Status:
- Active
- Beds:
- 3
- Lot size:
- 0.25 Acres
- Year built:
- 2024
- Baths:
- 2.00
- MLS#:
- 352681
ADDITIONAL INFORMATION
New Construction. Welcome to 188 Main St. This new home is waiting for you! This home offers a primary suite with a spacious primary bath as well as two additional bedrooms and one additional bathroom for family or guest. An open concept floor plan will offer a spacious living room, kitchen and dining area with vaulted ceilings and a rocking chair front porch to enjoy nature. Home is located conveniently to shopping, restaurants and schools and only a 5 minute drive from downtown Lynchburg.
- Type:
- Single Family
- Sq.Ft.:
- 1,000
- Status:
- Active
- Beds:
- 3
- Lot size:
- 0.24 Acres
- Year built:
- 2024
- Baths:
- 2.00
- MLS#:
- 352024
ADDITIONAL INFORMATION
New Construction home located just minutes from Lynchburg. This beautiful home offers an open floor plan with a spacious living room, kitchen and dining area. French doors open to a deck overlooking the back yard area. The home offers a primary bedroom with a full bath and two additional bedrooms and a second full bathroom. Main level living at its best! All information is deemed to be accurate and reliable but should be verified by buyer and buyers agent. Estimate of taxes will be updated upon new assessment of home value.
- Type:
- Single Family
- Sq.Ft.:
- 1,395
- Status:
- Active
- Beds:
- 3
- Lot size:
- 0.65 Acres
- Year built:
- 1998
- Baths:
- 2.00
- MLS#:
- 349741
ADDITIONAL INFORMATION
Looking for a great ranch style house with the perfect rocking chair front porch? Then this home is for you. You'll find beautiful hardwood floors, main level bedrooms, and a large great room. The basement is unfinished allowing for multiple options for expanding your home's square footage. You have to check this one out for yourself!

The data relating to real estate for sale on this web site comes in part from the Internet Data Exchange ("IDX") program of the Lynchburg Association of REALTORS. IDX information is provided exclusively for consumers personal, non-commercial use and may not be used for any purpose other than to identify prospective properties consumers may be interested in purchasing. Information deemed reliable but not guaranteed. Copyright 2024 Lynchburg Association of Realtors. All rights reserved.
Madison Heights Real Estate
The median home value in Madison Heights, VA is $309,500. This is higher than the county median home value of $229,800. The national median home value is $338,100. The average price of homes sold in Madison Heights, VA is $309,500. Approximately 65.05% of Madison Heights homes are owned, compared to 28.03% rented, while 6.92% are vacant. Madison Heights real estate listings include condos, townhomes, and single family homes for sale. Commercial properties are also available. If you see a property you’re interested in, contact a Madison Heights real estate agent to arrange a tour today!
Madison Heights, Virginia has a population of 10,790. Madison Heights is more family-centric than the surrounding county with 25.98% of the households containing married families with children. The county average for households married with children is 25.11%.
The median household income in Madison Heights, Virginia is $49,928. The median household income for the surrounding county is $60,876 compared to the national median of $69,021. The median age of people living in Madison Heights is 44.1 years.
Madison Heights Weather
The average high temperature in July is 86 degrees, with an average low temperature in January of 24.4 degrees. The average rainfall is approximately 42.4 inches per year, with 13.4 inches of snow per year.











