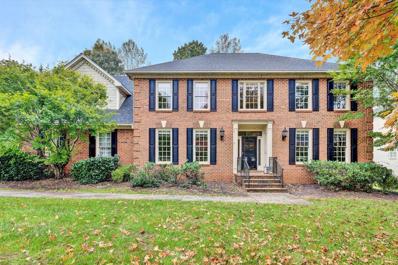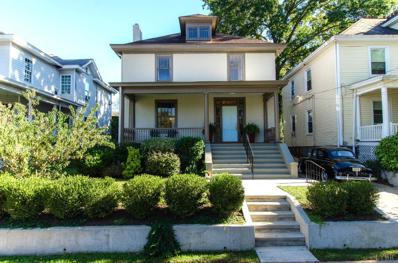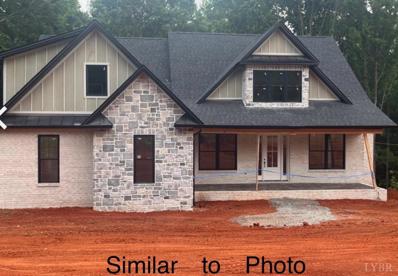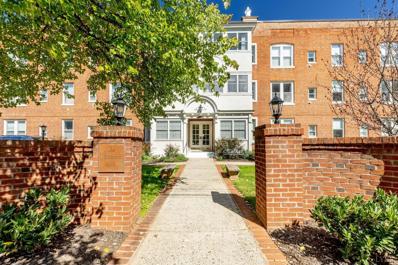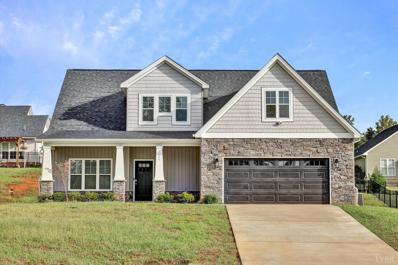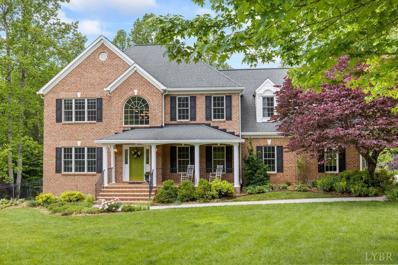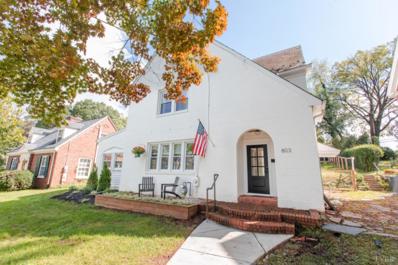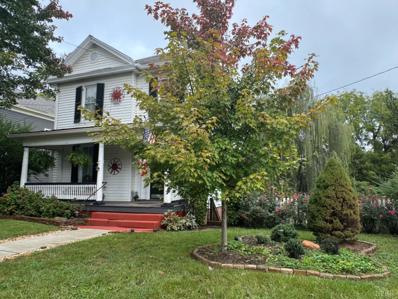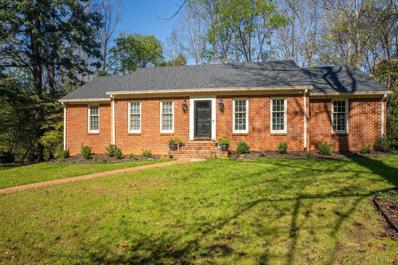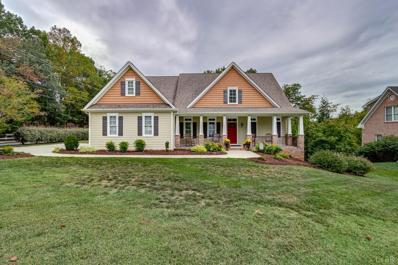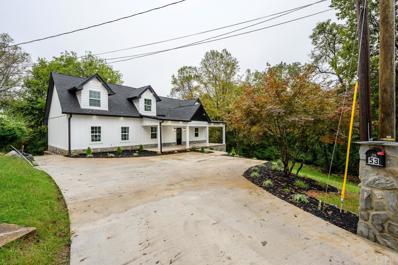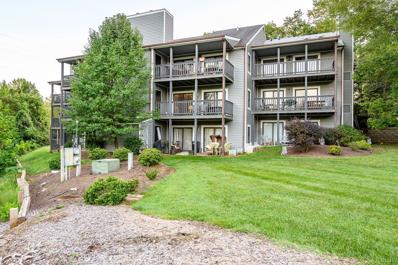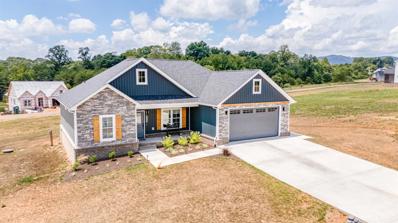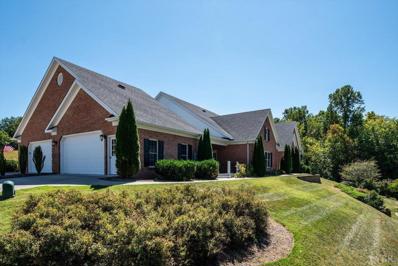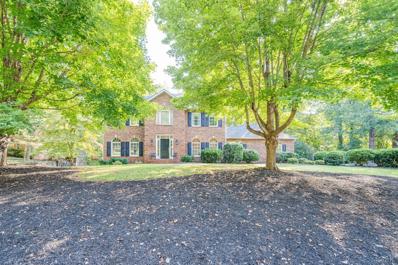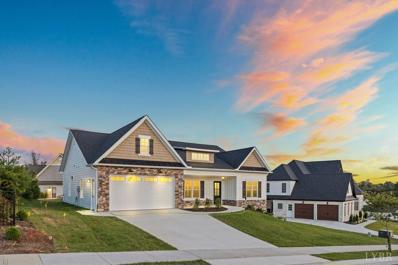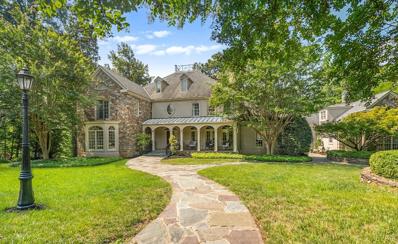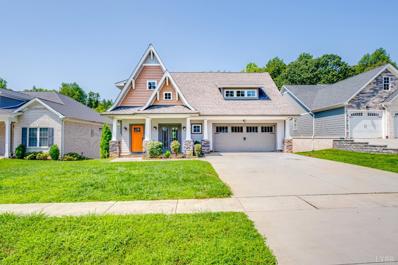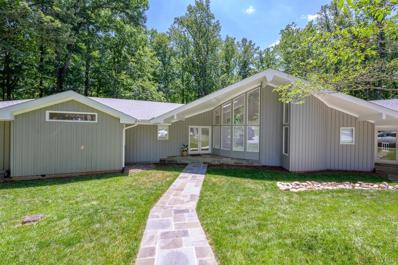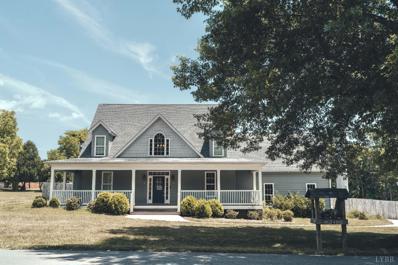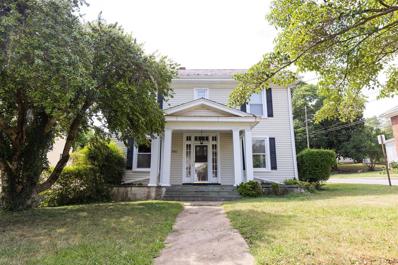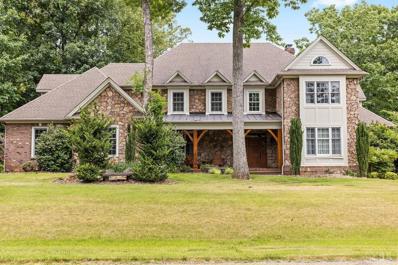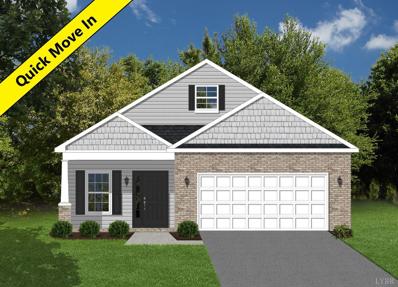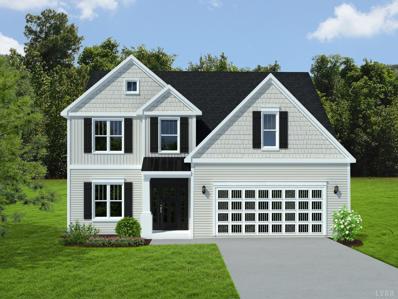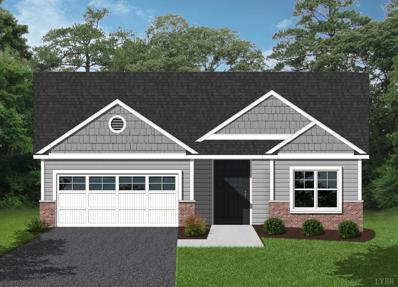Lynchburg VA Homes for Sale
- Type:
- Single Family
- Sq.Ft.:
- 4,628
- Status:
- Active
- Beds:
- 5
- Lot size:
- 0.8 Acres
- Year built:
- 1999
- Baths:
- 5.00
- MLS#:
- 355186
- Subdivision:
- Irvington Park
ADDITIONAL INFORMATION
Discover the charm of living in the highly desirable Irvington Park with this stately five-bedroom, 4.5-bath brick home that sprawls over a generous 4,628 square feet. Built in 1999, this residence combines classic elegance with modern comfort on a nearly level, 0.80-acre lot adorned with a serene, partially-wooded backyard, a whimsical Koi pond, and a private patio. Step inside to find a bright, updated kitchen that opens seamlessly into a cozy den, perfect for enjoying lazy Sunday brunches or lively game nights. The primary bedroom is a retreat unto itself, featuring a sitting area and a vaulted ceiling, creating a spacious and inviting atmosphere. The additional charm of a screened porch offers a tranquil space for sipping your morning coffee or unwinding after a long day. Not to be overlooked, this home is geared up with a two-car garage, an impressive 50-year architectural shingle roof installed just this year, and a well-maintained two-zoned HVAC system.
$328,000
222 Denver Ave Lynchburg, VA 24503
- Type:
- Single Family
- Sq.Ft.:
- 2,032
- Status:
- Active
- Beds:
- 4
- Lot size:
- 0.17 Acres
- Year built:
- 1922
- Baths:
- 2.00
- MLS#:
- 355177
ADDITIONAL INFORMATION
Welcome to 222 Denver Ave, a lovingly renovated 1920s home which combines charming original features with updates for modern living! This elegant home is only a mile from the thriving Downtown, and situated in the heart of the beautiful Rivermont community, so you can enjoy nightlife and tranquil evening walks. Park off-street in the drive and take in the luxuriously restored front porch. Upon entering you will be wowed by the elegant staircase and restored, original heartpine floors. The open foyer leads to the spacious living room with brick fireplace. While separate dining provides perfect entertainment space, and flows perfectly into the updated kitchen with butcher block and country sink. Upstairs you will find 4 large bedrooms and a stylishly updated full bath next to the master. The 4th bed has a huge walk-in for storage. Outside the yard is both fenced and private. Additionally, you will love the two-zone HVAC, fresh paint, mountain views, and walk-up attic
- Type:
- Single Family
- Sq.Ft.:
- 3,408
- Status:
- Active
- Beds:
- 4
- Lot size:
- 1.64 Acres
- Baths:
- 4.00
- MLS#:
- 354968
- Subdivision:
- Landfall
ADDITIONAL INFORMATION
Craftsman home in a quiet secluded neighborhood in Boonsboro sitting on almost 2 acres!! This new construction home is located conveniently to Lynchburg and Bedford county, with low Bedford county taxes and schools! If you are looking for a great kitchen to entertaining look no further, the kitchen features high end appliances, oversized island and cabinets galore. Custom built-ins surround the fireplace that is in the great room. The large unique design windows pour in the natural light. real hardwood floors through out bring in the warmth to tie it all together. Main level primary with ensuite and custom closet. Upstairs you find 3 bedrooms, and a large bonus room and 2 full baths. The basement is ready for future expansion if desired.
- Type:
- Condo
- Sq.Ft.:
- 1,152
- Status:
- Active
- Beds:
- 2
- Lot size:
- 0.01 Acres
- Year built:
- 1916
- Baths:
- 1.00
- MLS#:
- 355079
ADDITIONAL INFORMATION
Welcome to this beautifully updated condominium located in the desirable Rivermont area! This unit showcases stunning refinished hardwood floors and fresh paint throughout, creating a warm and inviting atmosphere. The kitchen features freshly painted cabinets, brand-new granite countertops, and updated appliances, making it perfect for both everyday meals and entertaining.You'll love the abundance of natural light that fills every room, highlighting the condo's historic charm. Plus, enjoy the convenience of an additional storage unit in the basement for all your extra belongings. Located just steps away from local restaurants, shopping, and entertainment, this condo offers the perfect blend of historic character and modern amenities in an unbeatable location.
- Type:
- Single Family
- Sq.Ft.:
- 2,697
- Status:
- Active
- Beds:
- 3
- Lot size:
- 0.43 Acres
- Year built:
- 2023
- Baths:
- 3.00
- MLS#:
- 354994
ADDITIONAL INFORMATION
Discover the charm of suburban living in this beautiful 3-bedroom, 2.5-bath home nestled at the end of a quiet cul-de-sac in the Forest school district. Boasting an open floor plan with main level living that effortlessly mingles coziness with contemporary needs, this house features many spectacular upgrades. From California Closet storage and remote control custom window shades all in the primary ensuite, to the high end refrigerator that makes custom craft ice balls for a bespoke icy beverage you will certainly feel the luxuriousness of this home. As you step inside to the sleek entry you will be love the open and inviting space where you can relax and unwind or enjoy plenty of room to entertain with family or friends. The upper level offers two large bedrooms with a fabulous expansive loft area for additional living space. The level lot ensures ease of maintenance and ample outdoor play. This inviting home combines modern amenities with a touch of whimsy for the discerning buyer.
$695,000
204 Whitley Way Lynchburg, VA 24503
- Type:
- Single Family
- Sq.Ft.:
- 4,095
- Status:
- Active
- Beds:
- 4
- Lot size:
- 1.58 Acres
- Year built:
- 2002
- Baths:
- 4.00
- MLS#:
- 354961
- Subdivision:
- Waterton
ADDITIONAL INFORMATION
Move in Ready with new paint and carpet! This home is in a Prime location just minutes from schools, shopping and the hospital. Situated on over 1.5 acres that lead to a creek, this exquisite all brick home is your own slice of paradise. Main level features: Two-Story Foyer with Hardwood Floors throughout that lead to Dining Room, Living Room/Office and Den that is open to the kitchen with built ins and double sided fireplace. Entertaining is easy in the large kitchen with two wall ovens and separate cooktop with views of the back garden space. Upstairs the primary suite has two huge closets, luxurious bath with two vanities, garden tub and tile Shower. Three additional bedrooms and a bath complete the second floor. The terrace level has a large recreation area with fireplace, wet bar, AND a bonus room and full bath.
- Type:
- Single Family
- Sq.Ft.:
- 2,296
- Status:
- Active
- Beds:
- 4
- Lot size:
- 0.22 Acres
- Year built:
- 1937
- Baths:
- 3.00
- MLS#:
- 354919
ADDITIONAL INFORMATION
Updated charming Boonsboro home! Offering 4 bedrooms plus den! Primary bedroom with private bath! Open kitchen floor plan! Gas fireplace in living room! Hardwood floors throughout! Updated baths. Newer heat & air system! New sewer line installed in 2018 from the house to the street! Great sun porch off of living room with French doors. The attic level with staircase was opened up and finished making additional bedroom with den great space with character and charm! Centrally located to Rivermont Ave and close to Hospitals and shopping! Off street parking in rear of home! All the charm form the 1930's Boonsboro French Provincial home with all of todays convinces and updates! This home will not disappoint!
- Type:
- Single Family
- Sq.Ft.:
- 3,006
- Status:
- Active
- Beds:
- 4
- Lot size:
- 0.2 Acres
- Year built:
- 1905
- Baths:
- 4.00
- MLS#:
- 354790
- Subdivision:
- Riverview
ADDITIONAL INFORMATION
Character and Beauty abound in this EXTRA special home in Lynchburg's wonderful Rivermont district! Inherit appealing indoor & outdoor spaces the sellers created with their love and artistic vision for old homes, workmanship, & whimsical decor! Feeling almost secluded in its front gardens, the porch welcomes you into the flow of large rooms with tall ceilings, bright replacement windows, gorgeous moldings, pretty light fixtures, and a WFH office. The spacious open kitchen has a gas stove and walk-in pantry/laundry. Upstairs the ensuite primary bedroom incorporated the 2nd bedroom as a fabulous closet~ which can easily be reverted back. This floor has another full bath & 2 more bedrooms. Entertaining is such fun here! Guests will love the TRIPLE DECK, relaxing in the treehouse overlooking the back yard, AND the amazing spaces created in the finished basement. It has a 3rd full bath! 3 cars can park off-street with a 2-car garage and extra spot in the back. Don't miss this one!
- Type:
- Single Family
- Sq.Ft.:
- 2,335
- Status:
- Active
- Beds:
- 4
- Lot size:
- 0.51 Acres
- Year built:
- 1973
- Baths:
- 3.00
- MLS#:
- 354685
- Subdivision:
- Trents Ferry Rd Area
ADDITIONAL INFORMATION
Nestled at the end of a quiet cul-de-sac in the highly sought-after Boonsboro community, this stunning 4-bedroom, 3-bathroom home is a true gem! With numerous upgrades throughout, this property offers modern living with exceptional charm. From the spacious, light-filled interiors to the beautifully updated kitchen and bathrooms, every detail has been thoughtfully designed. Open floor plan, gas and wood burning fireplaces, new stainless steel appliances, refinished floors, fresh paint, and a new deck and shed are just a few of the highlights! This property boasts a full basement in-law suite with a kitchen, bedroom, and living room as well as an unfinished area for any additional storage needs! The large backyard provides a perfect private space for outdoor entertaining or relaxation. Don't miss the chance to own a home in one of the area's most desirable neighborhoods - this is a must-see!
$665,000
100 Amaya Drive Lynchburg, VA 24503
- Type:
- Single Family
- Sq.Ft.:
- 4,075
- Status:
- Active
- Beds:
- 5
- Lot size:
- 0.45 Acres
- Year built:
- 2015
- Baths:
- 4.00
- MLS#:
- 354709
- Subdivision:
- Amaya Way
ADDITIONAL INFORMATION
Frank Betz Custom Craftsman Style Home! Ideal Main Level Living Floorplan! Huge main level master bedroom suite with newer carpet and paint. Updated master bath features an enormous shower, soaking tub and oversized walk-in closet. Inviting kitchen / formal dining / great room / screened-in porch are the perfect arrangement for entertaining family and friends. You'll love cooking in this well-thought-out design! New LG Induction range and LG dishwasher. Plenty of countertops and an island too! Upstairs 3 Large bedrooms with extended bonus area, great sewing/craft/reading/study...you name it! You will be amazed by the 12 ft ceiling basement, with full bath, bedroom, family room, office and exercise/flex room! And...not to mention unfinished workshop and storage! Newer Heat Pump and Lennox High Efficiency Gas Furnace. This home has it all!! Located walking distance to James River Day School and all the amenities Boonsboro has to offer! Just delightful!
- Type:
- Single Family
- Sq.Ft.:
- 2,138
- Status:
- Active
- Beds:
- 5
- Lot size:
- 0.51 Acres
- Year built:
- 1941
- Baths:
- 3.00
- MLS#:
- 354327
- Subdivision:
- Reusens
ADDITIONAL INFORMATION
Discover this beautifully updated home on a quiet dead-end road just off Rivermont Ave. Enjoy new electrical, plumbing, windows, roof, and siding, ensuring modern comfort and efficiency.The spacious concrete driveway and rocking chair front porch set the stage for a welcoming entry with vaulted ceilings and an open floor plan. The kitchen features soft-close cabinets and stainless steel appliances. Relax on the rear deck, an ideal space for entertaining guests. The primary bedroom features a walk-in closet and luxurious en-suite bathroom with a double vanity and tile flooring.The main level also includes a guest room, a full bath, and a built-in laundry room with a folding area. Upstairs, you'll find three spacious rooms and another full bath, perfect for guest accommodations, a home office, or any other needs. With ample space and modern updates, this home offers both comfort and convenience. Don't miss out on this exceptional opportunity!
- Type:
- Condo
- Sq.Ft.:
- 1,615
- Status:
- Active
- Beds:
- 4
- Lot size:
- 0.01 Acres
- Year built:
- 1987
- Baths:
- 3.00
- MLS#:
- 354553
- Subdivision:
- Boonsboro Falls
ADDITIONAL INFORMATION
Welcome to Boonsboro Falls, a hidden gem in Boonsboro! This upper-level condo offers serene pool and pond views, blending luxury with tranquility. Inside, you'll find three spacious main-level bedrooms, including a master suite with an en-suite bathroom. The open-concept great room features a dining area, living space, and a cozy gas log fireplace. Enjoy a private back porch and a small entry deck for relaxing or entertaining. The eat-in kitchen boasts updated countertops and a stylish backsplash, complemented by a convenient laundry area and ample storage. Upstairs, a versatile loft with a walk-in closet and full bath serves as a home office or guest suite. Recent upgrades include new flooring, a heat pump, water heater, and updated appliances. The HOA covers exterior maintenance, landscaping, insurance, pool, pond, and so much more. Located near shopping, dining, and more, this condo offers both comfort and convenience. Don't miss out!
- Type:
- Single Family
- Sq.Ft.:
- 1,410
- Status:
- Active
- Beds:
- 3
- Lot size:
- 0.32 Acres
- Year built:
- 2023
- Baths:
- 2.00
- MLS#:
- 354644
- Subdivision:
- Boonsboro Meadows
ADDITIONAL INFORMATION
Move In Ready home in a beautiful Bedford County mountain view neighborhood! Jefferson Forest Schools. 3 bedrooms, 2 full bathrooms, main level living, no steps from the garage. Primary bedroom with trey ceiling, barn door entrance to the bathroom and step in tile shower. Great room floor plan with all the upgraded finishes. Screened deck provides a nice place to watch the wild life and enjoy the quiet. Low maintenance, just relax and enjoy your beautiful home. This home is built by a local Lynchburg builder.
$470,000
1258 Fleming Way Lynchburg, VA 24503
- Type:
- Townhouse
- Sq.Ft.:
- 2,468
- Status:
- Active
- Beds:
- 3
- Lot size:
- 0.23 Acres
- Year built:
- 2015
- Baths:
- 2.00
- MLS#:
- 354460
ADDITIONAL INFORMATION
Beautiful Brick one level townhouse - perfect one level living at its best! Inviting Open floorplan. Expansive Great room and kitchen combined. Kitchen has great cabinet and counter space. Gracious Primary suite with luxury bath includes separate double vanities and walk-in closet. A newly added screened porch to enjoy your morning coffee off the Primary bedroom. Plantation shutters. A very practical floorplan. Garage opens to a drop space/hallway with closets and separate laundry room. Well maintained. Low county taxes. Great location right across from Boonsboro Country Club. Attic can be finished for an additional bedroom or office space but great for storage now.
- Type:
- Single Family
- Sq.Ft.:
- 3,614
- Status:
- Active
- Beds:
- 4
- Lot size:
- 1 Acres
- Year built:
- 1999
- Baths:
- 4.00
- MLS#:
- 354398
- Subdivision:
- Oak Grove Pl (John Scott Dr)
ADDITIONAL INFORMATION
Stunning 2-story brick home in one of Lynchburg's sought-after neighborhoods, close to shopping/dining/schools. Main level features French doors leading to spacious living room, large dining room & an open kitchen that flows into the family room. Kitchen equipped with granite countertops, Viking gas stove/oven, island, second oven & large pantry. Upstairs has 4 bedrooms, including large suite with large walk in shower. Lower level has a vast entertainment space w/ a fireplace, pool table, full bath thats wired and plumbed for a steam spa, & workshop. Backyard designed for minimal maintenance with rubber mulch, crushed stone & concrete. Additional amenities include: oversized garage, main-level laundry, patio with built-in fire pit, gazebo, screened porch and Trex decking. 2023: renovated primary bath and main-level powder room, new aluminum railing, heat pump. 2020: new upstairs carpet, leaf filter gutter guards. 2018: roof w/transferable lifetime warranty.
$579,900
96 Clopton Court Lynchburg, VA 24503
- Type:
- Single Family
- Sq.Ft.:
- 1,870
- Status:
- Active
- Beds:
- 3
- Lot size:
- 0.24 Acres
- Year built:
- 2024
- Baths:
- 2.00
- MLS#:
- 354373
ADDITIONAL INFORMATION
Discover your dream home in the highly desirable The Preserve at Oakwood neighborhood in Boonsboro. This spacious three-bedroom, two-bath residence offers the perfect blend of comfort and convenience. The open-concept kitchen features an abundance of cabinets and a large island, ideal for entertaining guests. The primary suite is a true oasis, complete with a spa-like ensuite. Enjoy the peace and tranquility of this sought-after community, just minutes away from local shopping and dining options.
$1,570,000
4922 Locksview Road Lynchburg, VA 24503
- Type:
- Single Family
- Sq.Ft.:
- 13,000
- Status:
- Active
- Beds:
- 6
- Lot size:
- 1.77 Acres
- Year built:
- 1998
- Baths:
- 8.00
- MLS#:
- 353845
- Subdivision:
- Regency Woods
ADDITIONAL INFORMATION
Discover unparalleled luxury in this custom built masterpiece. This European-style estate in Regency Woods, Boonsboro, features the finest craftsmanship. The 2 story foyer, curved staircase & 2nd floor balcony, welcomes you. Enjoy the spacious living room w expansive French doors, custom fireplace & natural light. Luxurious main-level primary suite opens to the terrace & includes his/hers closets, soaking tub, shower, water closet, dual sinks & a vanity. The chef's kitchen boasts a gas cooktop, Sub-Zero fridge, double ovens, custom cabinetry, butler's pantry & walk-in pantry. The accessory dwelling unit w its own entrance & 1 car garage on the main level is perfect for your au pair or multi-generational living. Upstairs you'll find a family room, 4 bedrooms, 3 full baths, walk-up attic & huge bonus room. The terrace level includes a fully finished walkout w a large den, playroom, exercise room, full bathroom & 2 car garage. House includes 2 central vacs & custom hewn wide oak flooring.
- Type:
- Single Family
- Sq.Ft.:
- 3,520
- Status:
- Active
- Beds:
- 5
- Lot size:
- 0.31 Acres
- Year built:
- 2017
- Baths:
- 4.00
- MLS#:
- 353858
- Subdivision:
- Cottage Hill
ADDITIONAL INFORMATION
Beautiful Craftsman style home in Cottage Hill! This multigenerational home has many features for large families or those looking for space to work from home! Main level living at its finest! The charming exterior is just the start! Impressive chefs kitchen with granite, stainless appliances and gas range and lovely bright breakfast area! Theres ample cabinet space, a breakfast bar and its open to the vaulted living room with stacked stone fireplace! Open dining room with plenty of space for the whole family! The main level bedroom is its own private oasis, with room for large furniture and a nice walk in closet. Spa like ensuite with the stand alone tub, large tile shower and double sinks, it's gorgeous! The second level has 3 large bedrooms and a bonus room. The full bath, dual sinks and a private toilet/shower room with tile! Finally to the finished basement with its large family room, kitchenette, full bath and a bedroom with an unfinished area for storage.Motivated Sellers!
- Type:
- Single Family
- Sq.Ft.:
- 3,200
- Status:
- Active
- Beds:
- 4
- Lot size:
- 2.53 Acres
- Year built:
- 1995
- Baths:
- 3.00
- MLS#:
- 353224
ADDITIONAL INFORMATION
One of a kind custom built home by Wingfield Burton! Enjoy privacy on your 2.5 acre lot surrounded by mature trees. This beautifully landscaped and meticulously cared for home is sure to meet all of your expectations! Walk into a breathtaking foyer and living room and stand in awe of the floor to ceiling windows that let in an abundance of natural light. Love to cook? You will fall in love with this well appointed kitchen with tons of cabinets, large island, 36" range and Sub Zero fridge! No expense was spared in the master suite! Double sink vanity, large soaker tub and a shower that you can walk into from TWO sides! Enjoy evenings and entertain your guests on the large back deck or in the recently added screened in back porch. You really have to see this home to enjoy all it has to offer! Call your agent today to take a look!
- Type:
- Single Family
- Sq.Ft.:
- 3,194
- Status:
- Active
- Beds:
- 5
- Lot size:
- 0.42 Acres
- Year built:
- 2020
- Baths:
- 4.00
- MLS#:
- 353010
- Subdivision:
- Boonsboro Rd Area - North
ADDITIONAL INFORMATION
Welcome to 4802 Old Boonsboro Road, a spacious and inviting home featuring 5 bedrooms, 3 full baths, and 1 half bath. The main level boasts a primary suite with a large private bathroom. Located in a desirable neighborhood near Boonsboro Country Club.
$269,900
301 Warwick Lane Lynchburg, VA 24503
- Type:
- Single Family
- Sq.Ft.:
- 2,192
- Status:
- Active
- Beds:
- 3
- Lot size:
- 0.14 Acres
- Year built:
- 1937
- Baths:
- 2.00
- MLS#:
- 352963
ADDITIONAL INFORMATION
301 Warwick offers all the charm and character of a historic home yet provides an open and modern floor plan with large and airy feel. Ample space, with tremendous natural light in a sought-after neighborhood adjacent to Rivermont Ave. Coveted off-street parking, large front porch, along with expansive rear screened-in porch and deck area. Cheerful and updated kitchen. The ideal location for your next home.
- Type:
- Single Family
- Sq.Ft.:
- 4,827
- Status:
- Active
- Beds:
- 4
- Lot size:
- 1.87 Acres
- Year built:
- 2006
- Baths:
- 5.00
- MLS#:
- 352946
- Subdivision:
- Landfall
ADDITIONAL INFORMATION
Truly a beauty in Bedford County's Landfall Subdivision in Boonsboro! Some of the highlights of this home are Main level Primary suite featuring a wonderful walk in closet and adjacent den, Large center island in kitchen and double ovens, 9' ceilings along with 18' tall foyer, Main level laundry, walk in pantry and Garage, walk up 41x23 floored attic, fireplaces, wet bar and built in desk area in Great Room, 4 more large bedrooms up along with 3 full baths - 2 ensuite, 55 foot trex deck on the back and over 2500 sf unfinished in the poured concrete basement! Whether you have a large family, like to entertain and/or want tons of storage, this one has it all. There is lots to love about this home!
- Type:
- Single Family
- Sq.Ft.:
- 1,898
- Status:
- Active
- Beds:
- 4
- Lot size:
- 0.25 Acres
- Year built:
- 2024
- Baths:
- 2.00
- MLS#:
- 352419
- Subdivision:
- Boonsboro Meadows
ADDITIONAL INFORMATION
Year end CLOSE OUT pricing! Quick Move In! New Construction Madison style home offers 1898 square feet above grade, and 9' framed walls on first floor with smooth drywall finish. This house plan includes hardwoods on the entire main living level & half bath, ceramic tile in the full baths & laundry, oak treads to the second floor if, and carpet in remaining areas. The master shower offers ceramic tiled walls and floor! Tahoe cabinets by Timberlake in the kit/baths, w/ soft close, make the home even more beautiful. The kitchen & bath counters are luxurious granite with a tiled backsplash. 5 '' baseboard and 3 window/door trim in all finished areas. Crown molding can be found in the dining room & master bedroom. Dining room also features a coffered ceiling & chair rail. The exterior finishes consist of brick, siding, & architectural shingles.
- Type:
- Single Family
- Sq.Ft.:
- 2,130
- Status:
- Active
- Beds:
- 4
- Lot size:
- 0.14 Acres
- Year built:
- 2024
- Baths:
- 3.00
- MLS#:
- 352336
- Subdivision:
- Blackwater Run
ADDITIONAL INFORMATION
Year end CLOSE OUT pricing! New Construction! Our Hemlock style home offers 2150 sq. ft., and 9' framed walls on first floor with smooth drywall finish. This house plan includes Luxury Vinyl Plank on main living level, upstairs hall and master bedroom. Ceramic tile in baths and laundry, oak treads to the second floor, and carpet in additional bedrooms. The master bathroom offers a full tiled shower with deco band! Granite countertops and Sonoma cabinets by Timberlake in kitchen, along with an upgraded appliance package that includes a cooktop, double wall oven, and range hood. Decorative trim and ornate ceilings in some areas. Ship-lap wall accent in master bedroom & on both sides of the colonial style fireplace. Exterior finishes consist of double-hung windows, brick, siding, and architectural shingles. Live New in Lynchburg's newest neighborhood Blackwater Run nestled at the end of historic Elmwood Ave.
- Type:
- Single Family
- Sq.Ft.:
- 1,830
- Status:
- Active
- Beds:
- 3
- Lot size:
- 0.34 Acres
- Year built:
- 2024
- Baths:
- 2.00
- MLS#:
- 352306
- Subdivision:
- Boonsboro Meadows
ADDITIONAL INFORMATION
Year end CLOSE OUT pricing! New Construction Margate II style home offers 1830 square feet above grade, and 9' framed walls on first floor with smooth drywall finish. This house plan includes luxury vinyl plank throughout the main living area and master bedroom, ceramic tile in the full baths & laundry, and carpet in remaining bedrooms. The master shower offers ceramic tiled walls and floor! Tahoe cabinets by Timberlake in the kit/baths, w/ soft close, make the home even more beautiful. The kitchen & bath counters are luxurious granite with a tiled backsplash. 5 baseboard and 3 window/door trim in all finished areas. Crown molding can be found in the dining room & master bedroom. The exterior finishes consist of brick, siding, & architectural shingles.

The data relating to real estate for sale on this web site comes in part from the Internet Data Exchange ("IDX") program of the Lynchburg Association of REALTORS. IDX information is provided exclusively for consumers personal, non-commercial use and may not be used for any purpose other than to identify prospective properties consumers may be interested in purchasing. Information deemed reliable but not guaranteed. Copyright 2024 Lynchburg Association of Realtors. All rights reserved.
Lynchburg Real Estate
The median home value in Lynchburg, VA is $221,800. This is higher than the county median home value of $197,800. The national median home value is $338,100. The average price of homes sold in Lynchburg, VA is $221,800. Approximately 42.24% of Lynchburg homes are owned, compared to 43.79% rented, while 13.97% are vacant. Lynchburg real estate listings include condos, townhomes, and single family homes for sale. Commercial properties are also available. If you see a property you’re interested in, contact a Lynchburg real estate agent to arrange a tour today!
Lynchburg, Virginia 24503 has a population of 78,973. Lynchburg 24503 is less family-centric than the surrounding county with 23.09% of the households containing married families with children. The county average for households married with children is 24.2%.
The median household income in Lynchburg, Virginia 24503 is $54,015. The median household income for the surrounding county is $54,015 compared to the national median of $69,021. The median age of people living in Lynchburg 24503 is 28.6 years.
Lynchburg Weather
The average high temperature in July is 85.7 degrees, with an average low temperature in January of 24.5 degrees. The average rainfall is approximately 42.2 inches per year, with 13.6 inches of snow per year.
