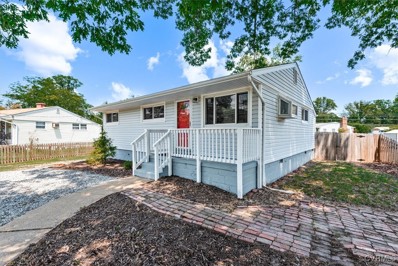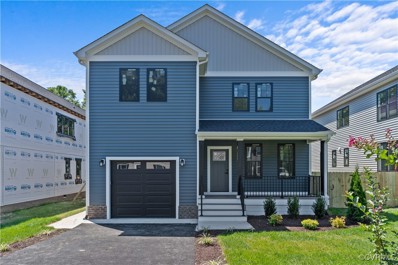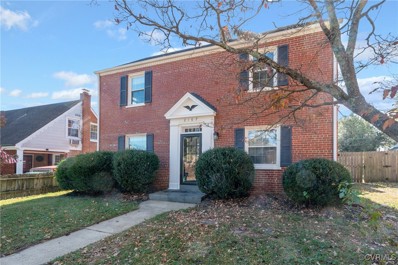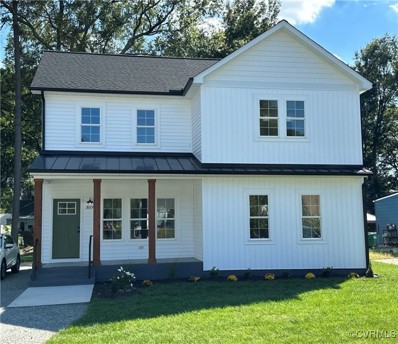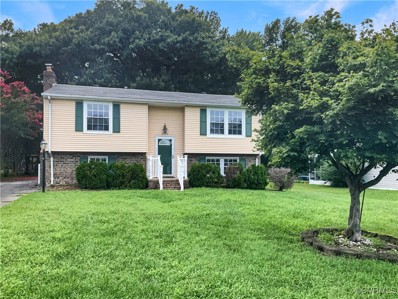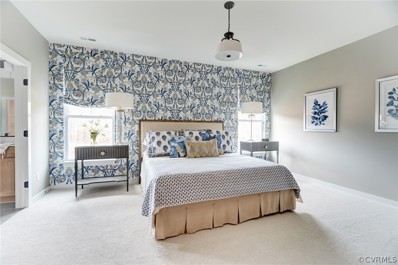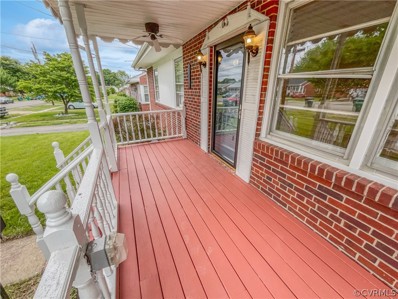Henrico VA Homes for Sale
$335,900
9611 Woodman Road Henrico, VA 23228
Open House:
Saturday, 11/30 12:00-2:00PM
- Type:
- Single Family
- Sq.Ft.:
- 1,374
- Status:
- Active
- Beds:
- 3
- Year built:
- 1957
- Baths:
- 2.00
- MLS#:
- 2426164
- Subdivision:
- Windcliff
ADDITIONAL INFORMATION
Located in the heart of Henrico VA, this three bedroom, two bathroom home effortlessly blends comfort and convenience. This home benefits from its proximity to local schools, shopping centers, parks, making it a prime location for convenience and lifestyle. This property offers hardwood floors throughout, a spacious living area with a wood burning fireplace, three generously sized bedrooms providing ample space for rest and relaxation, stainless steel appliances in the kitchen, separate laundry area and more! Step out on the large, back deck and enjoy hosting all of your family and friends for a BBQ! Schedule your showing today!
- Type:
- Single Family
- Sq.Ft.:
- 2,650
- Status:
- Active
- Beds:
- 4
- Lot size:
- 0.16 Acres
- Year built:
- 2024
- Baths:
- 4.00
- MLS#:
- 2424836
- Subdivision:
- West Broad St Vilg
ADDITIONAL INFORMATION
*Priced to sell, will also concider seller's concession* We've delivered your next house! Gorgeous new home a stone's throw from Glenside interstate exit and highly sought-after West Broad commercial hub. Boasting superb quality, workmanship and attention to detail, this home features 4 bedrooms and 3.5 baths on whopping 2650 square feet. The first floor offers 9' ceilings, master bedroom with master bathroom, contemporary European open-floor layout, luxurious kitchen with quartz countertops, high quality all-wood cabinets, recessed lighting and top-line Samsung appliances, utility room and front-facing dining area. A vast loft, an in-laws suite with full bathroom, two additional bedrooms and one more full bathroom comprise the second floor of this stunning home. Throughout the house, additional offerings include elongated windows to let in lots of natural light, European style light fixtures with smart switches, 3/4 natural hardwood floor, lots of closet space and more. Outside you will find maintenance-free vynil rating-5 siding, two-zone upscale Trane AC for energy efficient temperature control, 6' enclosing privacy fence, secluded deck with patio, 1-car garage, additional parking and lawn irrigation system. Owner is a registered real estate agent in VA
$450,000
2107 Winnwood Road Henrico, VA 23228
- Type:
- Single Family
- Sq.Ft.:
- 1,838
- Status:
- Active
- Beds:
- 4
- Lot size:
- 0.15 Acres
- Year built:
- 1946
- Baths:
- 2.00
- MLS#:
- 2424733
- Subdivision:
- Bryan Parkway
ADDITIONAL INFORMATION
Seeking a charming brick house near Bryan Park in Lakeside, but need a bit more space than the typical cape? Then look no further - Renovated in 2013, this 4 bedroom includes a main-floor primary suite addition with full bathroom! Large fenced yard, concrete driveway for off-street parking, fresh paint, hardwood floors throughout, stone countertops on newer cabinets in an open kitchen with tile floors and mosaic backsplash, and a wood-burning fireplace. Walk to the park or to cafes & shops in Lakeside - plus easy access to 64 and 95. Come see your next home in Lakeside/Bryan Park!
- Type:
- Single Family
- Sq.Ft.:
- 2,288
- Status:
- Active
- Beds:
- 4
- Lot size:
- 0.26 Acres
- Year built:
- 1951
- Baths:
- 3.00
- MLS#:
- 2423667
- Subdivision:
- Pinehurst Gardens
ADDITIONAL INFORMATION
Welcome to your dream home in Lakeside—a stunningly renovated farmhouse conversion that blends timeless charm with modern luxury. This exquisite property boasts a multitude of custom features designed for comfort and elegance. Step into the open living room that offers a welcoming space for relaxation and entertaining, seamlessly connecting to the rest of the home. Flowing into the heart of the house, the kitchen, is a culinary delight with its bespoke Wolfe cabinetry, sleek stainless steel appliances, and elegant granite countertops. The spacious mudroom features a convenient drop zone, perfect for keeping your home organized. The first floor includes a generously sized bedroom with easy access to a well-appointed bath, offering both privacy and convenience. Upstairs, the expansive primary bedroom serves as a true retreat, complete with two walk-in closets and a luxurious custom tile bath featuring a double vanity for added sophistication. You will also find a sitting area and two additional bedrooms. Outside, the property continues to impress with a beautifully landscaped, park-like lot. Enjoy the serenity of the custom landscaping, lush sod, and thoughtfully designed patio and covered porch—ideal for both tranquil afternoons and lively gatherings. This farmhouse conversion in Lakeside is a rare gem, offering both modern amenities and classic charm in a picturesque setting. Don’t miss the opportunity to make this exceptional property your new home.
- Type:
- Single Family
- Sq.Ft.:
- 1,842
- Status:
- Active
- Beds:
- 4
- Lot size:
- 1.01 Acres
- Year built:
- 1925
- Baths:
- 2.00
- MLS#:
- 2423620
ADDITIONAL INFORMATION
2 homes for the price of one? A unique and welcoming home with an ADU nestled on a one acre lot close to all that Richmond has to offer. The home and yard alike are perfect to welcome and entertain guests. This freshly painted 3-bedroom, 2-bathroom residence blends classic charm with modern comforts, offering over 1,800 square feet of living space. The amply sized driveway leads to a live-in mother-in-law cottage with its own kitchen and full bathroom. A 3 car garage, shed, and workshop are perfect for craftsmen, car collectors, and families alike. Step inside and be greeted by a spacious living room featuring hardwood floors and an abundance of natural light. The 1st floor primary bedroom offers plenty of closet space and a serene atmosphere, while the two additional bedrooms provide versatility for guests, a home office, or hobby space. Both bathrooms have been recently updated. The house features two sun rooms with plenty of space to decorate with comfortable lawn furniture to enjoy an afternoon reading outdoors during a heavy rain. The second floor features another bedroom with its own full bathroom. Lots this large with these features can be hard to come by in this part of town. This home is located just minutes from countless shopping and dining options that Lakeside and Bellevue have to offer. Dumbarton Road offers easy access to major highways and Staples Mill train station making this 1 acre lot a commuter's dream while having enough space that you might forget you live so close to everything.
- Type:
- Townhouse
- Sq.Ft.:
- 1,120
- Status:
- Active
- Beds:
- 2
- Lot size:
- 0.04 Acres
- Year built:
- 1986
- Baths:
- 2.00
- MLS#:
- 2421038
- Subdivision:
- Shannon Green
ADDITIONAL INFORMATION
Don’t miss this move-in ready townhome in Shannon Green! Located in a maintenance free community in a great location! Be minutes to restaurants, shopping and all the West End has to offer. This unit offers two primary suites with a shared hall bath upstairs. On the main level the living room flows to the dining room and eat-in kitchen. Outside you’ll find two assigned parking spaces steps from your front door and a private fenced back yard and patio.
- Type:
- Single Family
- Sq.Ft.:
- 2,002
- Status:
- Active
- Beds:
- 3
- Lot size:
- 0.32 Acres
- Year built:
- 1974
- Baths:
- 2.00
- MLS#:
- 2421067
- Subdivision:
- Laurel Pines
ADDITIONAL INFORMATION
Welcome to your dream home! Freshly updated, this property boasts a new neutral color paint scheme that adds a modern touch to the interior. The recent partial flooring replacement enhances the overall aesthetic. The covered patio in the backyard is perfect for enjoying the outdoors, rain or shine. The property also includes a storage shed for all your extra items. The primary bedroom is a luxurious retreat, offering double closets for ample storage. The interior has been freshly painted, offering a clean, bright space to make your own. This home offers a unique blend of style and functionality, making it a must-see property. Don't miss this opportunity to make this house your home!Buyer to verify square footage.
- Type:
- Condo
- Sq.Ft.:
- 1,524
- Status:
- Active
- Beds:
- 2
- Year built:
- 2020
- Baths:
- 3.00
- MLS#:
- 2419926
- Subdivision:
- Wistar Glen
ADDITIONAL INFORMATION
Welcome to this attractive property, tastefully finished with a neutral color paint scheme. The primary bathroom boasts double sinks, ensuring ample space for your daily routine. The kitchen, a chef's delight, comes equipped with all stainless steel appliances, complemented by an accent backsplash that adds a touch of elegance. Fresh interior paint adds to the overall appeal, giving the home a new, pristine look. This property promises a sophisticated and comfortable lifestyle, a perfect place to home.Buyer to verify square footage.
- Type:
- Condo
- Sq.Ft.:
- 848
- Status:
- Active
- Beds:
- 2
- Lot size:
- 0.01 Acres
- Year built:
- 1983
- Baths:
- 1.00
- MLS#:
- 2418280
- Subdivision:
- Shannon Green Condo
ADDITIONAL INFORMATION
Spectacular investment opportunity. Updated two-bedroom one-bath condo in a fabulous location off Parham Road. Roomy living room with dining area. Galley kitchen with stainless steel appliances and countertop bar open to living room. Wood laminate flooring and tile floors throughout the condo. Renovated bath and two closets in the large Primery bedroom. Quiet third floor unit. Lovely and light-filled! Sliding doors open to spacious front balcony. Condo is in great shape! Premier location convenient to shopping, restaurants, and highways!Motivated seller offering $2000 for Closing Costs points or prepaid make me an offer.
$688,900
0 Kaleidoscope Row Henrico, VA 23228
- Type:
- Single Family
- Sq.Ft.:
- 2,519
- Status:
- Active
- Beds:
- 3
- Year built:
- 2024
- Baths:
- 6.00
- MLS#:
- 2417936
- Subdivision:
- Mosaic at West Creek
ADDITIONAL INFORMATION
SINGLE-FAMILY HOMES IN AN ACTIVE-ADULT, AMENITY-RICH COMMUNITY NEAR SHORT PUMP. Welcome to Mosaic at West Creek, the Goochland community where life seamlessly comes together for those 55 and better. This amenity filled community includes: a state-of-the-art clubhouse, fitness center, conservatory with a firepit and outdoor kitchen, walking trails, lawn care, outdoor pool, multi-purpose sports courts, and hot tub! The Mattox home features first-floor living with an owner's suite, a family room, cafe, and kitchen with an oversized island, granite countertops, and Samsung stainless steel appliances. The owner's suite includes a walk-in closet, private bath, and dual vanity. The first floor also features a bedroom, full bath, flex room, laundry room, lanai, and 2-car garage. Need more space? This home comes with upgraded extended living space with a second-floor loft, guest bedroom with a walk-in closet, and full bath! *Photos are not of actual home for sale.
$316,000
2921 Ruthland Road Henrico, VA 23228
Open House:
Thursday, 11/21 8:00-7:00PM
- Type:
- Single Family
- Sq.Ft.:
- 1,698
- Status:
- Active
- Beds:
- 3
- Lot size:
- 0.17 Acres
- Year built:
- 1957
- Baths:
- 2.00
- MLS#:
- 2413014
- Subdivision:
- Ruthland
ADDITIONAL INFORMATION
Welcome to this dream home offers a perfect blend of traditional and contemporary elements, with a charming fireplace as the centerpiece of the living room creating a warm and inviting atmosphere. The freshly painted interiors feature a neutral color scheme, providing a blank canvas for your personal decor ideas. The kitchen, with its timeless accent backsplash, is a delight for culinary enthusiasts, offering a tranquil and warm space for meal preparation. Step outside to enjoy the deck for outdoor meals or relaxing reading hours. Immerse yourself in the peaceful environment that promises a delightful lifestyle. This opportunity is truly one not to be missed.

Henrico Real Estate
The median home value in Henrico, VA is $239,100. This is lower than the county median home value of $322,200. The national median home value is $338,100. The average price of homes sold in Henrico, VA is $239,100. Approximately 48.95% of Henrico homes are owned, compared to 43.09% rented, while 7.96% are vacant. Henrico real estate listings include condos, townhomes, and single family homes for sale. Commercial properties are also available. If you see a property you’re interested in, contact a Henrico real estate agent to arrange a tour today!
Henrico 23228 is less family-centric than the surrounding county with 27.25% of the households containing married families with children. The county average for households married with children is 32.03%.
Henrico Weather
