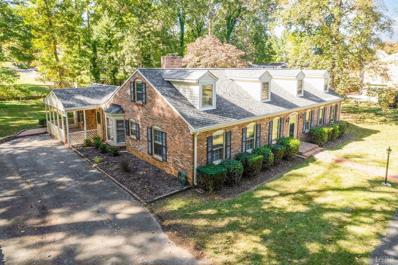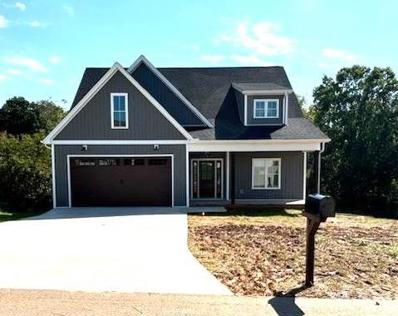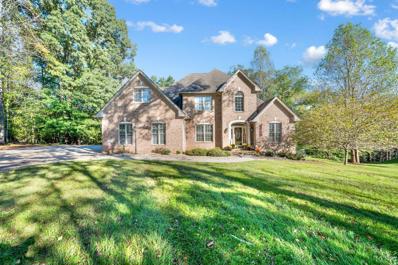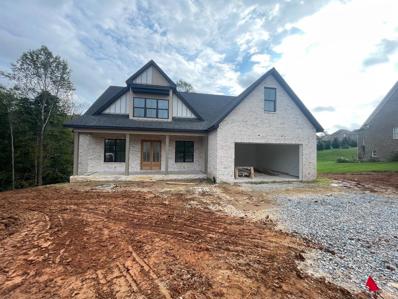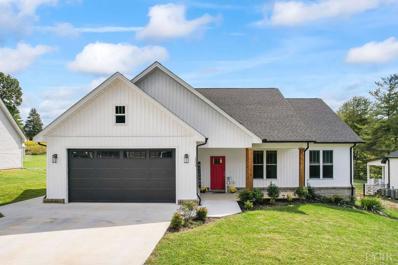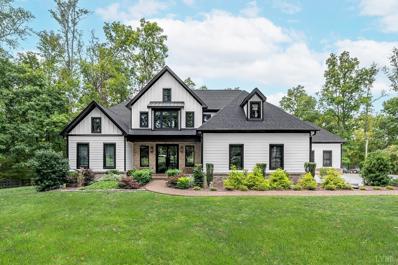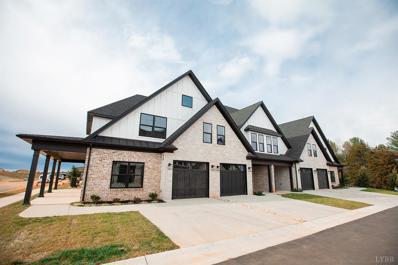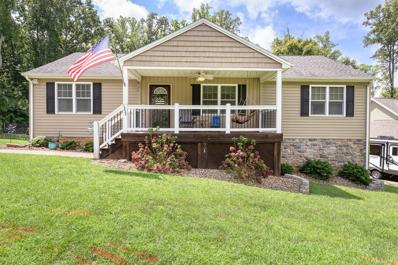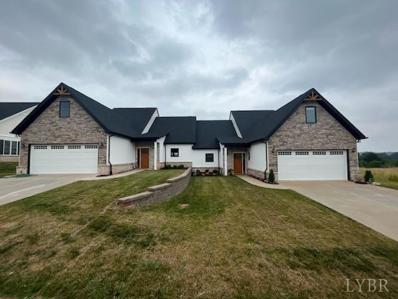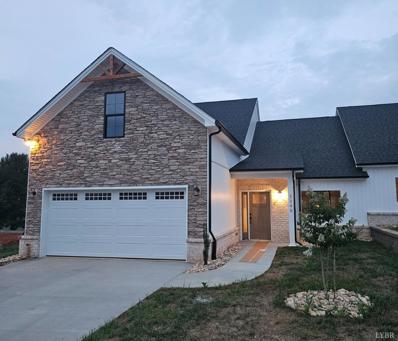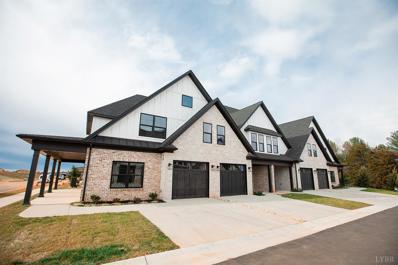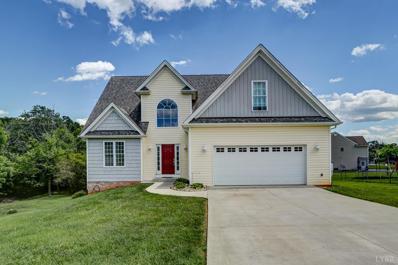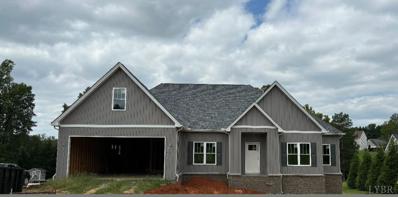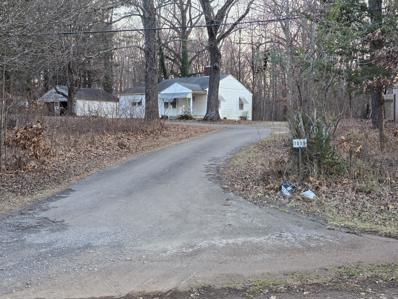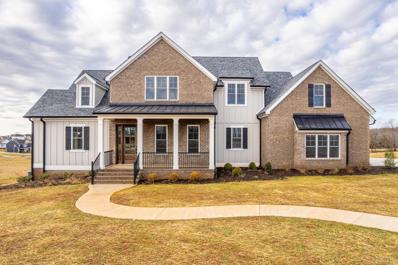Forest VA Homes for Sale
$499,000
101 Foxhall Drive Forest, VA 24551
- Type:
- Single Family
- Sq.Ft.:
- 3,197
- Status:
- Active
- Beds:
- 4
- Lot size:
- 0.92 Acres
- Year built:
- 1978
- Baths:
- 5.00
- MLS#:
- 355142
- Subdivision:
- Poplar Forest
ADDITIONAL INFORMATION
CLASSY brick CAPE COD in Poplar Forest nestled amid mature trees on .92 acre lot. All main level living with primary private bathroom, second bedroom, plus office, screened porch, huge patio, and in-ground pool. Pool needs TLC, many family memories over the years as the children and grandchildren grew. Cover the pool and have pickleball. This home, LOVED through the years, and would be ideal for a buyer looking for a solid brick home to make memories. Lovely circular front driveway, parking for extra cars on the side leading to screened porch, and office area (home business would be perfect). This home is strikingly beautiful with dormers, dentil trim on the exterior, mature landscaping, perfect corner setting. Beautiful foyer to welcome guests, huge living room, formal dining room. Den with fireplace open to the large kitchen with abundance of sturdy wooden cabinets, peninsula seating, hall leads to laundry, office. Second level boasts two large bedrooms, two bathrooms. FABULOUS!
- Type:
- Single Family
- Sq.Ft.:
- 2,367
- Status:
- Active
- Beds:
- 3
- Lot size:
- 0.51 Acres
- Year built:
- 2024
- Baths:
- 3.00
- MLS#:
- 355236
- Subdivision:
- GREAT OAKS
ADDITIONAL INFORMATION
MOVE IN READY! Stunning main level living home, located in the quiet, peaceful Great Oaks subdivision. Luxury living at its very finest- numerous upgrades, making this home beautiful & practical. Great Room w/ vaulted ceilings- featuring a gas log fireplace & stone surround, & open concept. Kitchen with oversized island, custom cabinets, quartz countertops, stainless appliances, gas range, & tile backsplash. More storage than you will know what to do with between the walk in pantry, closets, mudroom/drop zone, massive laundry room, etc! Main level primary suite. Built in shelving in closet- with island, stunning bathroom with shower, soaking tub, double vanity, water closet- opens into the laundry room for convenience. Main level also features a pocket office space- perfect for work from home, nursery, play room, etc. 2 additional bedrooms, and a full bathroom. Dreamy covered back porch to enjoy evenings overlooking your quiet back yard. 2 car garage. This home is not one to miss!
$419,900
3958 Coffee Road Forest, VA 24551
- Type:
- Single Family
- Sq.Ft.:
- 1,785
- Status:
- Active
- Beds:
- 3
- Lot size:
- 1.05 Acres
- Year built:
- 2020
- Baths:
- 2.00
- MLS#:
- 355210
- Subdivision:
- Crossroads
ADDITIONAL INFORMATION
Welcome to 3958 Coffee Rd! This stunning 2020-built home offers the ease and comfort of Main-Level living, with everything you need conveniently located on one floor. With just over an acre of land, this property provides space for outdoor enjoyment and privacy. Inside, you'll find a bright and open layout perfect for modern living. The partially finished basement offers endless potential. There's already roughed-in plumbing, so you can easily add an additional bathroom to boost the home's value and square footage. If you're looking for a home that blends style, functionality, and future potential, 3958 Coffee Rd is a must-see! call or text to Schedule your private showing today!
- Type:
- Single Family
- Sq.Ft.:
- 2,225
- Status:
- Active
- Beds:
- 4
- Lot size:
- 0.33 Acres
- Year built:
- 2024
- Baths:
- 3.00
- MLS#:
- 355208
- Subdivision:
- Summerfield
ADDITIONAL INFORMATION
BRAND NEW Construction in desired Summerfield subdivision in Forest. This home boasts 4 bedrooms and 2.5 bathrooms. Step inside to an exceptional open floor plan with beautiful flooring and natural exposed ceiling beams. You'll immediately feel at home in the gorgeous kitchen with natural wood cabinets, large kitchen island with white cabinets, and granite countertops. The main-level master bedroom and spa-like en suite bathroom contains large double sink cabinetry as well as beautiful his and her ceramic tiled showers. A laundry room is located on the second level with additional washer and dryer hookups in the private master closet. Other notable features include large bedrooms, a two-car garage, wide concrete driveway, covered front porch, and large deck. BEAUTIFULLY STAGED! This home has sought-after features and location and likely will not be available long. Seller will provide $3,000.00 toward buyers closing costs
- Type:
- Single Family
- Sq.Ft.:
- 3,804
- Status:
- Active
- Beds:
- 4
- Lot size:
- 2.96 Acres
- Year built:
- 2006
- Baths:
- 4.00
- MLS#:
- 355112
- Subdivision:
- Lakepointe
ADDITIONAL INFORMATION
Private cul-de-sac, just under 3 acres, custom IN-GROUND POOL, 2 story BRICK 4 BDRM in Forest - IVY HILL- Lakepointe with your choice to access a clubhouse, golf and pickleball. But, YOUR home has the party backyard -screened and outdoor porches- The Foyer and Dining room are shining with new lights and an open 2-story entrance! The gourmet kitchen has a pantry, stainless appliances - GRANITE- and new tile backsplash. TWO PRIMARY SUITES- Choose between main level primary or upper level primary both updated approx a year ago - new luxury vinyl flooring and new free -standing soaking tubs! Basement level- finished theater room plus unfinished potential of your choice! Outside opens to a private fenced in yard with SWIMMING POOL and HOT TUB!
$319,000
275 Bob Circle Forest, VA 24551
- Type:
- Single Family
- Sq.Ft.:
- 2,036
- Status:
- Active
- Beds:
- 3
- Lot size:
- 0.4 Acres
- Year built:
- 1973
- Baths:
- 2.00
- MLS#:
- 355039
ADDITIONAL INFORMATION
Nestled in a peaceful cul-de-sac, this charming home backs up to a serene forest and features a fenced-in backyard perfect for enjoying nature's visitors, including deer and hummingbirds. The property boasts high elevation, ensuring low flood risk with no standing water. Step outside to the backyard, where a picturesque fountain with a pump adds to the tranquil setting, and a mosquito-proof gazebo offers the ideal spot for relaxation. Inside, the Florida room showcases large plate glass windows, offering stunning views of the backyard oasis. With a spacious workshop shed, additional outdoor storage, and recent updates like new HVAC ducts, this home is both functional and inviting. The full basement with a cozy woodstove ensures you have a way to stay warm without power, providing peace of mind. The owners already have a cord of seasoned oak wood ready for you! This home is so versatile and has everything you need to relax, entertain, and just enjoy life! Come see it for yourself!
$184,900
2223 Deer Run Forest, VA 24551
- Type:
- Condo
- Sq.Ft.:
- 910
- Status:
- Active
- Beds:
- 2
- Year built:
- 1985
- Baths:
- 2.00
- MLS#:
- 355073
- Subdivision:
- Twin Springs
ADDITIONAL INFORMATION
Waterfront condo on Lake Vista! Enjoy the lake views from the moment you step through the door through the great room French doors or as you awaken in your primary bedroom with its own balcony access. The primary also offers an en-suite bathroom and large walk in closet. Refaced cabinetry in the kitchen and bathroom gives a light and airy feel. The great room provides space to enjoy your meals at the bar top seating area, as well as, a dining space that flows into the living area with cozy fireplace. Make your way to the oversized balcony, perfect for entertaining and overlooking the peaceful lakefront. Lake Vista provides numerous amenities for ease of upkeep and living including pool, lake access, clubhouse, maintained landscaping and more. New HVAC installed in 2024. Seller has done wonderfully at upkeeping this condo!
- Type:
- Single Family
- Sq.Ft.:
- 3,425
- Status:
- Active
- Beds:
- 5
- Lot size:
- 0.74 Acres
- Baths:
- 4.00
- MLS#:
- 355037
ADDITIONAL INFORMATION
New construction located in Cedar Rock subdivision offers stunning mountain views. Enjoy the privacy of a wooded lot while sitting on your covered back deck. Stunning master suite on main level. Home will have 10 foot ceilings on the main and 9 foot ceilings on the second floor with custom woodwork and trim details to include built-in shelving in all closets. The kitchen will be enlarged from plans to include an oversized island, gas range & quartz countertops.
$549,900
1033 Elk Creek Road Forest, VA 24551
- Type:
- Single Family
- Sq.Ft.:
- 1,751
- Status:
- Active
- Beds:
- 3
- Lot size:
- 0.52 Acres
- Year built:
- 2021
- Baths:
- 2.00
- MLS#:
- 354906
- Subdivision:
- Jefferson Meadows
ADDITIONAL INFORMATION
Beautiful home in Jefferson Meadows. Open floor plan for great entertaining. Beautiful hardwood floors, ceramic baths.
- Type:
- Single Family
- Sq.Ft.:
- 1,770
- Status:
- Active
- Beds:
- 3
- Lot size:
- 0.54 Acres
- Year built:
- 2021
- Baths:
- 2.00
- MLS#:
- 354701
- Subdivision:
- Great Oaks
ADDITIONAL INFORMATION
Like new construction without the price! This floor plan offers 3 bedrooms, 2 full bathrooms in the highly desired Great Oaks Subdivision. Walk into an open concept great room with a gas fireplace. Bright & spacious kitchen/dining area with beautiful white cabinetry, oversized island, quartz counters, tile backsplash, and a large pantry. Kitchen leads to screened in deck that overlooks your peaceful backyard with butterfly bushes, bird houses and a large open pasture. On one side of the house you will find the primary bedroom suite which has a large walk-in closet and en suite bathroom with tile shower, double vanity and a water closet. Two additional bedrooms and a full bathroom complete the other side of the house. Spacious 2 car garage with extra space for storage.
$2,195,000
1228 Mill Dam Lane Forest, VA 24551
- Type:
- Single Family
- Sq.Ft.:
- 5,006
- Status:
- Active
- Beds:
- 5
- Lot size:
- 26.04 Acres
- Year built:
- 2018
- Baths:
- 6.00
- MLS#:
- 354668
- Subdivision:
- Elk Creek
ADDITIONAL INFORMATION
Spectacular Equestrian Estate Property only minutes from the heart of Forest on 26 acres! Privately gated featuring a barn with 5 stalls, fenced paddock w/ run-ins & lush pastures. Outdoor oasis with covered porch, open deck & patio w/ waterfall all overlooking the gunite pool with matching hot tub & outdoor fireplace. Open floor plan boasts the vaulted great room with fireplace and beams opening to the vaulted dining space. Gourmet kitchen with quartz, double ovens & pantry is off the laundry & mudroom area. The main level primary suite has a lavish ensuite w/ a large all tiled shower. Second story boasts three bedrooms, two of which have their own sitting rooms connected by a jack n' jill bath & a 3rd bedroom with its own ensuite. The terrace level features a family room, game room, wet bar/kitchenette, office, safe room w/ vault door, gym & spa inspired bath with a sauna & steam shower! Inquire for a list all amenities. This property is the ultimate in equestrian living & luxury!
- Type:
- Single Family
- Sq.Ft.:
- 2,266
- Status:
- Active
- Beds:
- 4
- Lot size:
- 0.49 Acres
- Year built:
- 2024
- Baths:
- 3.00
- MLS#:
- 354466
- Subdivision:
- Farmington At Forest Sec 1
ADDITIONAL INFORMATION
Stunning brand new Construction located in Farmington at Forest! Main level features open floor plan- spacious living room with electric fireplace, open into kitchen with custom cabinetry, quartz countertops, tile backsplash, pantry, drop zone, and LVP throughout. Main level primary suite with soaking tub, tile shower, and double sink vanity and massive walk in closet. A second bedroom and full bathroom located are on the main level. Upstairs features 2 additional bedrooms, and a bonus bedroom/rec room. 2 car garage, main level laundry room, unfinished basement with roughed-in plumbing for future expansion. One of the last couple of new construction homes available in Farmington- don't miss your opportunity!
- Type:
- Townhouse
- Sq.Ft.:
- 2,587
- Status:
- Active
- Beds:
- 4
- Lot size:
- 0.09 Acres
- Baths:
- 4.00
- MLS#:
- 354388
- Subdivision:
- Westyn Village
ADDITIONAL INFORMATION
Experience Luxury in these brand new, high-end Villas in Westyn Village! All the bells & whistles! You will love this maintenance free end unit with one car garage, wrap around front porch & covered back patio. All brick, stone and board & batten! Awesome open floor plan featuring great room w/ stone gas log fireplace opening to kitchen & dining room. Gorgeous kitchen with island, gas range with double ovens, marble backsplash & marble counter tops. Main level master suite w/ full bath, walk-in closet & laundry closet. Upstairs boasts 2nd master bedroom w/ en suite, 3rd & 4th bedrooms, full bath, laundry room & flex space making a great office or family room. Both master bathrooms feature all tiled showers w/ two shower heads & double sinks. Hardwoods throughout main level & upstairs flex space and upgraded trim package w/ built-ins, wainscoting & coffered ceiling. You will love the Westyn Village community amenities and location only minutes from schools, shopping & restaurants!
- Type:
- Single Family
- Sq.Ft.:
- 1,860
- Status:
- Active
- Beds:
- 4
- Lot size:
- 0.46 Acres
- Year built:
- 2014
- Baths:
- 3.00
- MLS#:
- 354138
ADDITIONAL INFORMATION
This move-in ready home is perfectly located in the sought-after Forest area with access to great schools and restaurants. Open concept kitchen (custom cabinets and granite countertops) and living area provide functionality and a great entertainment space. Main level living space leads out to a back deck with newly added steps (2024) down to a fenced area (2023) where your children and/or pets can safely play. You will find three bedrooms, including master bedroom, on the main level as well as two full bathrooms with granite countertops; master bathroom has dual vanities, linen closet, walk-in closet, and a walk-in shower. The lower level offers a huge den, playroom and/or bedroom with full bathroom, added in 2020. The rest of the lower level provides almost 1000 sq ft of usable space whether for storage or further expansion. Other updates/features include LVP flooring, fixtures, interior painting throughout, and much more! Don't miss out on this gem!
$569,900
1714 Willow Oak Dr Forest, VA 24551
- Type:
- Single Family
- Sq.Ft.:
- 2,266
- Status:
- Active
- Beds:
- 4
- Lot size:
- 0.48 Acres
- Year built:
- 2024
- Baths:
- 3.00
- MLS#:
- 354104
- Subdivision:
- GREAT OAKS
ADDITIONAL INFORMATION
Move in ready- brand new construction home- located in the highly desired Great Oaks subdivision in Forest! Main level features open floor plan- spacious living room with electric fireplace, opens into kitchen with custom cabinetry, quartz countertops, tile backsplash, and LVP throughout. Main level master suite with tub, tile shower, and double sink vanity. A second full bedroom and bathroom located on main level. Upstairs features 2 additional bedrooms, and a spacious bonus room that can be used for a rec room, office, or additional bedroom. 2 car garage, main level laundry room, sitting on just under half an acre on a very peaceful & quiet lot- with community green space next to property for extra serenity!
- Type:
- Townhouse
- Sq.Ft.:
- 2,530
- Status:
- Active
- Beds:
- 4
- Lot size:
- 0.13 Acres
- Year built:
- 2024
- Baths:
- 3.00
- MLS#:
- 353891
- Subdivision:
- Ivalace By The Greens
ADDITIONAL INFORMATION
Forest, Virginia's Only Runk & Pratt Luxury Golf Course Community, Ivalace by the Greens offers maintenance free living and beautiful views of Ivy Hill Golf Course and Ivy Lake. These open concept, attached single family homes offer 3 Bedrooms and 3 Full Baths. Main level living at its finest! Each of these homes feature spacious bedrooms, abundant storage, upgraded amenities including luxury flooring, granite counter tops, ceramic tile baths, premium appliance package, 2-car garage, expansive concrete patio with privacy fence overlooking Ivy Hill Golf Course. Owners Suite features walk-in closet, Spa-like bath with double vanity and walk-in shower. HOA covers Exterior & Grounds Maintenance, Structure Insurance, Road & Roof Maintenance, Snow & Trash Removal, Membership to Ivy Hill Golf, Pickleball & Swimming Pool! All homes feature an upgraded landscaping package. Bring your offer now, and make this the Custom, Maintenance-Free Dream Home you've been longing for! *Similar to Photo
- Type:
- Townhouse
- Sq.Ft.:
- 2,530
- Status:
- Active
- Beds:
- 4
- Lot size:
- 0.13 Acres
- Year built:
- 2024
- Baths:
- 3.00
- MLS#:
- 353890
- Subdivision:
- Ivalace By The Greens
ADDITIONAL INFORMATION
Forest, Virginia's Only Runk & Pratt Luxury Golf Course Community, Ivalace by the Greens offers maintenance free living and beautiful views of Ivy Hill Golf Course and Ivy Lake. These open concept, attached single family homes offer 3 Bedrooms and 3 Full Baths. Main level living at its finest! Each of these homes feature spacious bedrooms, abundant storage, upgraded amenities including luxury flooring, granite counter tops, ceramic tile baths, premium appliance package, 2-car garage, expansive concrete patio with privacy fence overlooking Ivy Hill Golf Course. Owners Suite features walk-in closet, Spa-like bath with double vanity and walk-in shower. HOA covers Exterior & Grounds Maintenance, Structure Insurance, Road & Roof Maintenance, Snow & Trash Removal, Membership to Ivy Hill Golf, Pickleball & Swimming Pool! All homes feature an upgraded landscaping package. Bring your offer now, and make this the Custom, Maintenance-Free Dream Home you've been longing for! *Similar to Photos
- Type:
- Townhouse
- Sq.Ft.:
- 2,587
- Status:
- Active
- Beds:
- 4
- Lot size:
- 0.09 Acres
- Baths:
- 4.00
- MLS#:
- 353373
- Subdivision:
- Westyn Village
ADDITIONAL INFORMATION
Experience Luxury in these brand new, high-end Villas in Westyn Village! All the bells & whistles! You will love this maintenance free end unit with one car garage, wrap around front porch & covered back patio. All brick, stone and board & batten! Awesome open floor plan featuring great room w/ stone gas log fireplace opening to kitchen & dining room. Gorgeous kitchen with island, gas range with double ovens, marble backsplash & marble counter tops. Main level master suite w/ full bath, walk-in closet & laundry closet. Upstairs boasts 2nd master bedroom w/ en suite, 3rd & 4th bedrooms, full bath, laundry room & flex space making a great office or family room. Both master bathrooms feature all tiled showers w/ two shower heads & double sinks. Hardwoods throughout main level & upstairs flex space and upgraded trim package w/ built-ins, wainscoting & coffered ceiling. You will love the Westyn Village community amenities and location only minutes from schools, shopping & restaurants!
$464,900
1097 Valor Ct Forest, VA 24551
- Type:
- Single Family
- Sq.Ft.:
- 2,185
- Status:
- Active
- Beds:
- 4
- Lot size:
- 0.63 Acres
- Year built:
- 2015
- Baths:
- 3.00
- MLS#:
- 352620
- Subdivision:
- Summerfield
ADDITIONAL INFORMATION
Welcome to your dream home in Forest! This stunning 4-bedroom, 2.5-bathroom house, built in 2015, combines modern elegance with cozy comfort. Unwind by the gas fireplace in the Great Room, which boasts a two-story entry and vaulted ceiling. The home features upscale finishes, including granite countertops and hardwood floors. Nestled on a serene cul-de-sac lot bordering a creek, this peaceful neighborhood is just minutes from Route 460. The basement is fully framed and roughed-in, offering potential to expand your living space. Don't miss out on this hidden gem!
$549,900
6-Lot Wills Way Forest, VA 24551
- Type:
- Single Family
- Sq.Ft.:
- 1,800
- Status:
- Active
- Beds:
- 3
- Lot size:
- 0.56 Acres
- Year built:
- 2024
- Baths:
- 2.00
- MLS#:
- 352216
ADDITIONAL INFORMATION
THIS is THE ONE! Just what you've been looking for ~ a one-level home (bonus room option above garage), with FULL BASEMENT, two covered porches, 2-car garage, on a quiet, private cul-de-sac street in Forest! Large .56 acre lot, just enough to enjoy landscaping and have a garden. Step inside to luxury with open floor plan, lovely mouldings, beautiful flooring and lighting. You'll love the gorgeous kitchen with island, beautiful cabinets, and stainless appliances open to the great room with fireplace. Main level primary en suite with unique ceiling, pampering bath with tile shower, walk-in closet, dual vanity. Two other bedrooms on main level, full bath. Bonus room on second level ideal for guests. Relax and watch the sunrise with a morning cup of coffee, OR, linger with dinner on the covered porch and enjoy the stunning sunsets. Full basement, a rare find in Forest for new construction UNDER $550K. This home is one you would build yourself, buy now and make finishing choices. WOW!
- Type:
- Single Family
- Sq.Ft.:
- 4,132
- Status:
- Active
- Beds:
- 4
- Lot size:
- 0.19 Acres
- Year built:
- 2015
- Baths:
- 3.00
- MLS#:
- 352168
- Subdivision:
- Farmington At Forest Sec 8
ADDITIONAL INFORMATION
So much room with this newly completed basement full of possibilities! Charming 4,200 sqft, 2-story with formal dining room or office. Spacious open kitchen with large island and specialty glass cabinets. Main level master with cathedral ceilings and large on suite bathroom. Upstairs has 3 amazingly large bedrooms that are big enough to have a pool table!!! Plus storage throughout the home.
- Type:
- Single Family
- Sq.Ft.:
- 1,830
- Status:
- Active
- Beds:
- 3
- Lot size:
- 0.34 Acres
- Year built:
- 2024
- Baths:
- 2.00
- MLS#:
- 352306
- Subdivision:
- Boonsboro Meadows
ADDITIONAL INFORMATION
Year end CLOSE OUT pricing! New Construction Margate II style home offers 1830 square feet above grade, and 9' framed walls on first floor with smooth drywall finish. This house plan includes luxury vinyl plank throughout the main living area and master bedroom, ceramic tile in the full baths & laundry, and carpet in remaining bedrooms. The master shower offers ceramic tiled walls and floor! Tahoe cabinets by Timberlake in the kit/baths, w/ soft close, make the home even more beautiful. The kitchen & bath counters are luxurious granite with a tiled backsplash. 5 baseboard and 3 window/door trim in all finished areas. Crown molding can be found in the dining room & master bedroom. The exterior finishes consist of brick, siding, & architectural shingles.
$210,000
1053 BRIDGER Ln Forest, VA 24551
- Type:
- Single Family
- Sq.Ft.:
- 1,064
- Status:
- Active
- Beds:
- 2
- Lot size:
- 1.15 Acres
- Year built:
- 1950
- Baths:
- 1.00
- MLS#:
- 905133
- Subdivision:
- N/A
ADDITIONAL INFORMATION
Location, location, location. This home with a little TLC will be your forever home. Enjoying the rural nature of Bedford County while having immediate access to the comforts of living in Forest. This home is a must see for the investors & home owners alike. (Home will need a heat source added or replaced)
$200,000
2124 Deer Run Forest, VA 24551
- Type:
- Condo
- Sq.Ft.:
- 1,060
- Status:
- Active
- Beds:
- 2
- Lot size:
- 0.01 Acres
- Year built:
- 1984
- Baths:
- 2.00
- MLS#:
- 350500
- Subdivision:
- Twin Springs
ADDITIONAL INFORMATION
Lakefront condo! Welcome to the best of low maintenance living where you can walk out to enjoy the lake, trails, & mountain views from this charming 2 bed, 2 bath terrace level condo in Lake Vista. HOA includes a lot: Water, Trash, Club House, Exterior Maintenance, Grounds Maintenance, Insurance, Lake/Pond, Neighborhood Lights, Parking, Pool, Road Maintenance, Roof, Snow Removal, and Tennis. New updates include a storm door, solid oak cabinet fronts, butcher block countertops in the kitchen with an addition of a bar leading into the dining area, ceiling fans, kitchen sink, sliding glass doors, fireplace mantle, and newly remodeled primary bathroom. Recently a new thermostat, stone fireplace, and hot water heater were installed. Two closets in the primary bathroom; one is a walk-in closet! New roof was installed in 2022. Also, in 2022 there was new insulation and vinyl siding installed, as well as new trim paint. Tile flooring throughout! Additional storage off the patio.
- Type:
- Single Family
- Sq.Ft.:
- 3,312
- Status:
- Active
- Beds:
- 5
- Lot size:
- 0.86 Acres
- Year built:
- 2024
- Baths:
- 3.00
- MLS#:
- 350497
- Subdivision:
- Kitsmont Estate
ADDITIONAL INFORMATION
Stunning brand new construction located in Kitsmont Estate. Home features 4 bedrooms w/a huge bonus room that could easily be used as a 5th bedroom plus 3 full baths. Beautiful foyer entry way greets you into a large great room w/high ceiling & stacked stone gas FP. Open floor concept w/a gorgeous kitchen featuring abundant white cabinets, large island, 2 ovens & stainless appliances. Eat in kitchen & walk in pantry. Mud room off the 3-car oversize garg. Main level primary suite w/tiled walk-in shower w/a seat and double shower heads, large soaking tub, WIC w/abundant shelving and into an adjoining laundry room. Main level also features another bedroom & full bath. Upstairs includes 2 additional bedrooms, full bath, sitting area, and massive bonus room w/mountain views! Outside will not disappoint either w/front porch, one covered deck and one open deck area featuring trex decking & maintenance free metal railing. Large lot & full unfinished basement. Gorgeous home w/so much to offer!

The data relating to real estate for sale on this web site comes in part from the Internet Data Exchange ("IDX") program of the Lynchburg Association of REALTORS. IDX information is provided exclusively for consumers personal, non-commercial use and may not be used for any purpose other than to identify prospective properties consumers may be interested in purchasing. Information deemed reliable but not guaranteed. Copyright 2024 Lynchburg Association of Realtors. All rights reserved.

Although the Multiple Listing Service of the Roanoke Valley is the single source for these listings, listing data appearing on this web site does not necessarily reflect the entirety of all available listings within the Multiple Listing Service. All listing data is refreshed regularly, but its accuracy is subject to market changes. All information is deemed reliable but not guaranteed, and should be independently verified. All copyrights and intellectual property rights are the exclusive property of the Multiple Listing Service of The Roanoke Valley. Whether obtained from a search result or otherwise, visitors to this web site may only use this listing data for their personal, non-commercial benefit. The unauthorized retrieval or use of this listing data is prohibited. Listing(s) information is provided exclusively for consumers' personal, non-commercial use and may not be used for any purpose other than to identify prospective properties consumers may be interested in purchasing. Copyright © 2024 The Multiple Listing Service of the Roanoke Valley. All rights reserved.
Forest Real Estate
The median home value in Forest, VA is $460,000. This is higher than the county median home value of $280,400. The national median home value is $338,100. The average price of homes sold in Forest, VA is $460,000. Approximately 71.63% of Forest homes are owned, compared to 24.08% rented, while 4.29% are vacant. Forest real estate listings include condos, townhomes, and single family homes for sale. Commercial properties are also available. If you see a property you’re interested in, contact a Forest real estate agent to arrange a tour today!
Forest, Virginia has a population of 11,045. Forest is more family-centric than the surrounding county with 29.61% of the households containing married families with children. The county average for households married with children is 25.68%.
The median household income in Forest, Virginia is $80,000. The median household income for the surrounding county is $70,870 compared to the national median of $69,021. The median age of people living in Forest is 45.1 years.
Forest Weather
The average high temperature in July is 85.5 degrees, with an average low temperature in January of 24.8 degrees. The average rainfall is approximately 42.6 inches per year, with 13.3 inches of snow per year.
