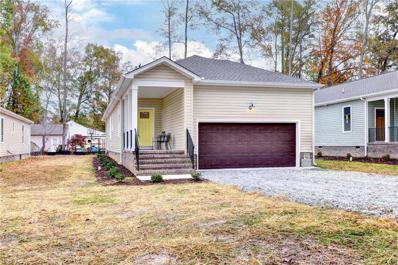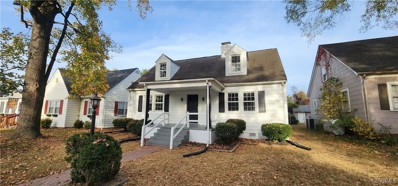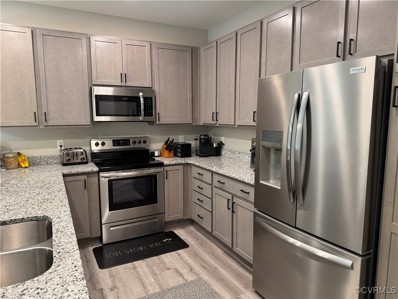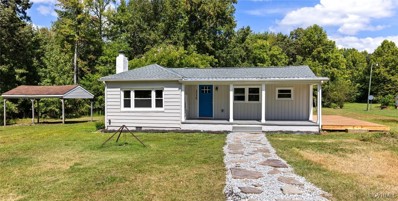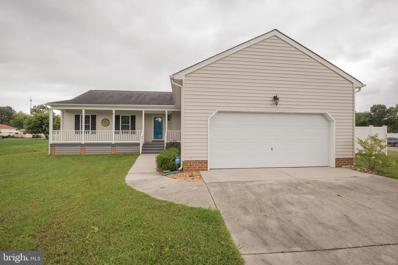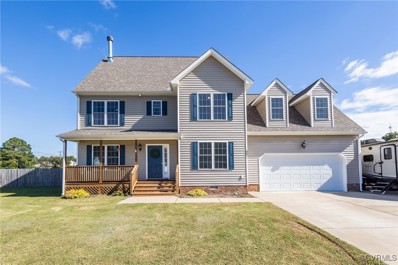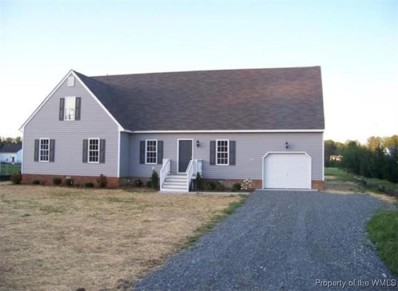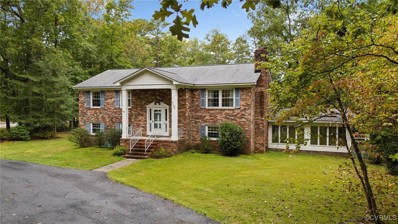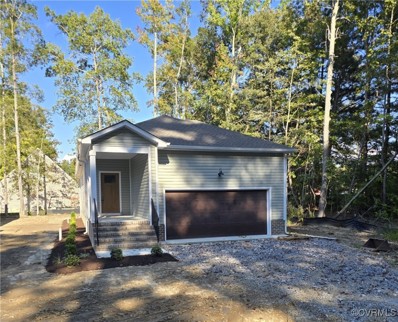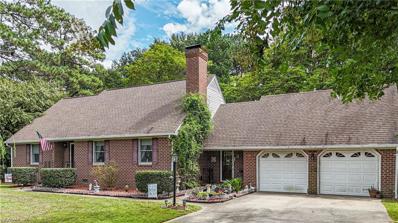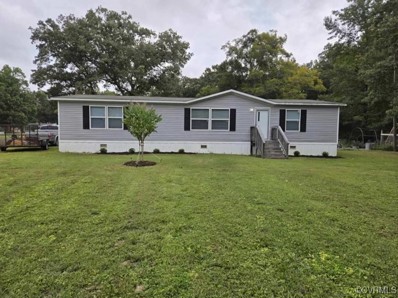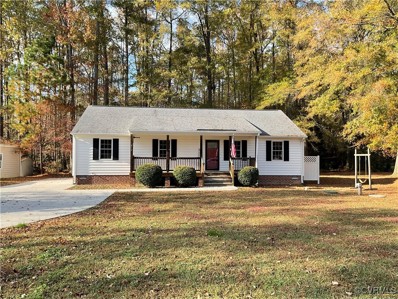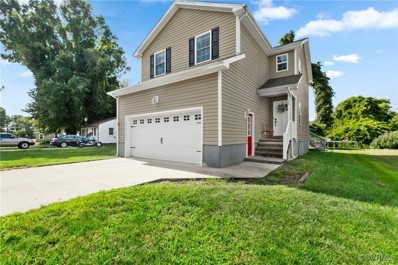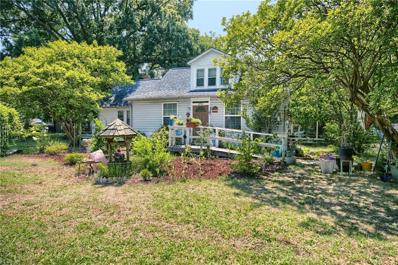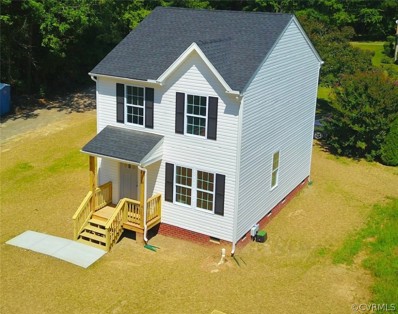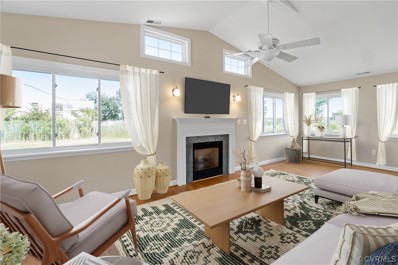West Point VA Homes for Sale
$429,000
3557 Odi Street West Point, VA 23181
Open House:
Saturday, 11/16 1:00-3:00PM
- Type:
- Single Family
- Sq.Ft.:
- 1,547
- Status:
- NEW LISTING
- Beds:
- 3
- Year built:
- 2024
- Baths:
- 2.00
- MLS#:
- 10557750
- Subdivision:
- None
ADDITIONAL INFORMATION
Introducing a Custom Home combines contemporary with traditional. This 3-bedroom, 2-bath home 1 level utilizes its 1,547 square feet of space with 9-foot ceilings, wide doorways, & an open-concept layout. The primary bath features a walk-in shower, while both baths have ceramic tiled floors & large linen closets. The flooring consists of lLuxury Vinyl Tiles. A feature of this property is the covered front porch, complete with custom made railings The kitchen has custom cabinets, an island with quartz counters, & SS appliances. Efficiency is enhanced by quality PELLA windows & sliding door. Each of the 3 bedrooms comes with ample closet space . For outdoor living, the rear covered porch offers a perfect space to enjoy the outdoors. The insulated and finished 2-car garage provides great space and has a insulated high-end garage door. This home also comes with underground electricity, water, & sewer services. Located between RVA and Hampton Roads. Great Schools
$289,900
1620 Lee Street West Point, VA 23181
- Type:
- Single Family
- Sq.Ft.:
- 1,703
- Status:
- Active
- Beds:
- 4
- Lot size:
- 0.12 Acres
- Year built:
- 1944
- Baths:
- 2.00
- MLS#:
- 2428898
- Subdivision:
- West Point
ADDITIONAL INFORMATION
Priced To Sell Fast! Hot Renovated 3 Level Cape Cod with Detached 2 Car Garage, Spacious Kitchen with QUARTZ Counters, Stainless Steel Appliances, Modern Tile Backsplash, Spacious Bedrooms, New Custom Paint, Updated Bathrooms, New Flooring, New Lighting, New HVAC, Fireplace, Deck, Fenced Backyard, Much More!! Close to Schools, Shopping, and Commuter Routes. This Will Not Last!
- Type:
- Townhouse
- Sq.Ft.:
- 1,580
- Status:
- Active
- Beds:
- 3
- Lot size:
- 0.05 Acres
- Year built:
- 2022
- Baths:
- 3.00
- MLS#:
- 2427153
- Subdivision:
- Patriot Village
ADDITIONAL INFORMATION
Patriots Village in West Point is a quiet community between Richmond and Williamsburg. This nearly new townhouse has luxury vinyl plank flooring in the foyer, kitchen and baths. The downstairs has 9ft ceilings and a large comfortable living room, and a half bath. The kitchen is equipped with stainless steal appliances and granite counter tops, and a nice size panty. The three bedrooms are upstairs where there is a hall bath and a private full bath and walk in closet in the primary bedroom. And what makes this home better than new, is that the current owners put up blinds, added a Ecobee smart home thermostat, a Ring doorbell camera Pro, and exterior Phillips hue smart light with a sensor that you can operate from your phone. Sit back and relax on the covered front porch or rear patio, because the HOA takes care of the yard maintenance and also the exterior. Only 38 minutes from the Richmond Airport and 38 minutes from Busch Gardens too!
$419,790
1628 Vfw Road West Point, VA 23181
- Type:
- Single Family
- Sq.Ft.:
- 1,906
- Status:
- Active
- Beds:
- 4
- Year built:
- 2024
- Baths:
- 2.10
- MLS#:
- 10555491
ADDITIONAL INFORMATION
The Deerfield is a thoughtfully designed two-story house with four bedrooms and two-and-a-half baths. The kitchen features a walk-in pantry and island. That island includes a sink, for food preparation, and has plenty of room for stools, so you can entertain. The kitchen looks out over the open-concept dining area and great room. All four bedroom are upstairs along with the Laundry room. The primary suite includes an en-suite bathroom and a spacious walk-in closet. This home includes D.R. Horton's smart technology package that keeps homeowners connected with the people and place they value the most. The technology allows homeowners to monitor and control their home from the couch or across the globe. Photos are to be used as an example and do not represent exact listings selections.
- Type:
- Single Family
- Sq.Ft.:
- 900
- Status:
- Active
- Beds:
- 2
- Lot size:
- 1.33 Acres
- Year built:
- 1962
- Baths:
- 2.00
- MLS#:
- 2427255
ADDITIONAL INFORMATION
So much more than a Renovation! Classic Ranch on 1.3 acre lot conveniently located halfway between the Town of West Point & Mechanicsville Turnpike, has been completely RE-Imagined, RE-Designed -down to studs- & meticulously RE-Built in 2024 into a like-NEW Home. Charming original features include preserved & beautifully refinished hardwood floors as well as arched opening into an unexpectedly large, light-filled Family Room with wood burning fireplace. Stepping from the covered front porch, Entry opens into generous (17ft) galley Kitchen with multiple windows, an abundance of storage & workspace & NEW everything: white cabinetry with soft-close drawers & doors, granite counters, stainless appliances, oversized stainless sink. Two comfortable bedrooms with NEW carpet share NEW Jack & Jill Bath with oversized vanity, tub/shower with subway tile & ceramic ‘slate’ floors. Utility Room with same ceramic tile includes space for full-size Laundry, NEW 40-gallon hot water heater, NEW Heat Pump & the Powder Room with natural light & the modern farmhouse fixtures chosen thru-out. A NEW 10X28 Deck just off the Kitchen is perfectly situated for grilling & entertaining. Plenty of space for parking beyond the gravel drive, covered vehicle storage, detached storage shed. NEW Windows, NEW Dimensional Shingle and Metal roofs, NEW electric and plumbing thru-out the home. Although modest in size, this unique home overflows with quality, function & character... An Opportunity like this doesn't come along very often!
$314,950
516 12th Street West Point, VA 23181
- Type:
- Single Family
- Sq.Ft.:
- 1,800
- Status:
- Active
- Beds:
- 4
- Lot size:
- 0.13 Acres
- Year built:
- 1922
- Baths:
- 3.00
- MLS#:
- 2426256
- Subdivision:
- West Point
ADDITIONAL INFORMATION
Welcome to this Colonial style home located in the charming town of West Point, Featuring 1,800 square feet, 4 bedrooms and 2.5 baths. The first floor offers the family room with new carpet and the eat-in kitchen with luxury vinyl plank flooring, white cabinets, stainless steel appliances, tile backsplash plus ample counter space for meal preparation. The first floor owner's suite has new carpet, double closet and a full bath with luxury vinyl plank flooring, single vanity, and shower stall. You will also find the second bedroom with new carpet, and a half bath off the kitchen. On the second you have the 3rd and 4th bedrooms plus another full bath with a tub/shower combo. Other notable features include vinyl siding and replacement windows, dual-zoned heat pump/central air, rear patio, and off street parking. Enjoy the evening breeze on the cover front porch. One block from the public boat ramp and walking distance to everything in West Point. Don't miss your chance to own this quaint move in ready home!
- Type:
- Single Family
- Sq.Ft.:
- 1,736
- Status:
- Active
- Beds:
- 4
- Lot size:
- 0.43 Acres
- Year built:
- 2014
- Baths:
- 2.00
- MLS#:
- VAKW2000198
- Subdivision:
- None Available
ADDITIONAL INFORMATION
Beautiful,Well Maintained One Owner 4 Bedroom ,2 Full Baths Vinyl sided Rancher with attached finished garage on 1/2 acre corner lot.Open Floor Concept combines Family Room,Dining Room and Kitchen with an easy flow pattern for Todays lifestyle.Property enhanced by premium vinyl laminate flooring and crown moulding throughout.Front porch has maintenance free Trex decking and vinyl railings.From foyer Primary Bedroom Suite is to your right,including Spacious bedroom,comfortable full bath and walk in closet.Dining room leads to all season screened porch leading to large rear yard with Vinyl Privacy fencing.Crawl Space has been conditioned.By adding Solar Panels,current owners annual electric bill only around $100.
- Type:
- Single Family
- Sq.Ft.:
- 2,028
- Status:
- Active
- Beds:
- 4
- Lot size:
- 0.44 Acres
- Year built:
- 2021
- Baths:
- 3.00
- MLS#:
- 2425410
ADDITIONAL INFORMATION
In today's market, the financial aspect of home ownership is more crucial than ever—Pointers Dr offers a rare advantage with an assumable FHA loan at a 3.375% interest rate. Set in the heart of a picturesque community, this home offers the allure of new construction without the wait. This 2,028-square-foot, four-bedroom, 2.5-bath residence blends modern amenities with the charm of coastal living, making it a standout choice. One of the most compelling features is its prime location. The proximity to top-rated West Point educational institutions enhances everyday convenience and adds long-term value to the property. For those who cherish the outdoors, the property is just 2.5 miles from public beach access and a boat ramp on the river, offering endless possibilities for weekend adventures and water activities. Imagine lounging on sandy shores or setting sail on serene waters just a short drive from your front door. The surrounding area is brimming with shops and restaurants catering to various tastes and interests. Whether you're in the mood for a gourmet meal, a casual coffee, or unique shopping, you'll find plenty of options. This vibrant community atmosphere fosters a sense of connection, making it an extraordinary place to call home. The home's layout includes a spacious third-floor bonus room with 576 square feet of roughed-in electricity, offering a blank canvas for customization. This space can be transformed into endless possibilities: a home office, a playroom, or an entertainment center. The property features a concrete pad for extra parking, easily accommodating guests or additional vehicles. A six-foot privacy fence encloses the backyard, creating a secluded oasis for relaxation and outdoor activities. Every detail has been thoughtfully considered to provide comfort, convenience, and style. The amenities and prime location combine to offer a lifestyle that is relaxed and enriched by the community and is a gateway to a lifestyle filled with coastal charm, modern convenience, and financial savvy.
- Type:
- Single Family-Detached
- Sq.Ft.:
- 1,792
- Status:
- Active
- Beds:
- 3
- Lot size:
- 0.23 Acres
- Year built:
- 2024
- Baths:
- 2.00
- MLS#:
- 2403004
- Subdivision:
- Magnolia
ADDITIONAL INFORMATION
Discover your dream home in West Pont's newest community, Magnolia. Embrace the tranquility of West Point's charming town and embark upon the opportunity to be one of the first owners in this brand-new community. Let's keep life simple with this beautiful, to-be-built single-level home. This home will offer a modern design, spacious rooms, a two-car attached garage, and great outdoor space. Hurry while there's time to make a few interior selections.
- Type:
- Single Family
- Sq.Ft.:
- 3,310
- Status:
- Active
- Beds:
- 6
- Lot size:
- 0.75 Acres
- Year built:
- 1972
- Baths:
- 3.00
- MLS#:
- 2425285
- Subdivision:
- Country Club Estates
ADDITIONAL INFORMATION
Welcome to your dream home in West Point’s sought-after Country Club Estates! Set among lush trees and overlooking the 101-acre Olsson Pond, this spacious residence offers endless possibilities to customize. Spanning over 3,300 square feet, it features 6 generous bedrooms and 3 full baths. The upper level includes an eat-in kitchen, dining room, and living room with a fireplace, plus three bedrooms and two bathrooms. The lower level reveals a spacious family room, ideal for gatherings or cozy evenings by the fire. Nearby, a large sunroom invites abundant natural light and stunning views year-round. You'll also find 3 additional bedrooms, a full bath, and a laundry room on the first level. Step outside to the two-story deck, perfect for entertaining or unwinding. Enjoy boating, fishing, and outdoor adventures right at your doorstep, just minutes from downtown West Point.
$449,000
3555 ODI Street West Point, VA 23181
- Type:
- Single Family
- Sq.Ft.:
- 1,547
- Status:
- Active
- Beds:
- 3
- Year built:
- 2024
- Baths:
- 2.00
- MLS#:
- 2424797
ADDITIONAL INFORMATION
A Custom Villa with an open floor plan. Featuring a contemporary design with traditional functionality. The quality of the finishes in this Villa must be seen to be appreciated. This is a 3 bed 2 bath that efficiently utilizes all of the space. This Villa has no hallways that provides more usable livable space. Within the space you’ll enjoy 9’ ceilings, wide doors and an open concept living design. The Primary bathroom features a large glass enclosed walk in shower. Both bathrooms feature ceramic tiled floors and large linen closets. The Villa floors are low maintenance high scratch resistance Luxury Vinyl Tiles. Great floors for pets. The large covered concrete front porch features locally made custom railings that welcomes visitors with a touch of Southern Hospitality. The one-story design is great for the young and not so young. This 1,547 SF Villa is Located at the end of a road and surrounded by trees and open space. This is a quiet desirable location in West Point. Custom locally made Kitchen cabinets with a breakfast island featuring quartz countertops, stainless steel appliances including refrigerator. Quality PELLA windows and PELLA glass 8 foot sliding door to access the rear covered porch contribute to the energy efficiency of this Villa. Custom locally made Bathroom Vanities with Custom Quartz tops. The two bathrooms both have a modern design with beautiful mirrors. The 3 bedrooms are all spacious with plenty of closet space. The152 SF rear modern covered concrete Porch is exceptional for enjoyable outdoor space year-round. The 425 SF insulated and finished 2 car garage is a great bonus space for all types of year-round pleasant uses. Beautiful and insulated high end garage door. The Villa has Underground electric, town water and sewer. The area is conveniently located in between Williamsburg and Richmond and an easy commute to the Newport News area. Come enjoy this quaint and quiet town atmosphere. West Point has a highly rated school system.
- Type:
- Single Family
- Sq.Ft.:
- 2,409
- Status:
- Active
- Beds:
- 4
- Lot size:
- 0.45 Acres
- Year built:
- 1979
- Baths:
- 2.10
- MLS#:
- 10551576
- Subdivision:
- Shipyard
ADDITIONAL INFORMATION
Charming brick Cape Cod is located in the heart of West Point, minutes from the water and Main Street. You'll love the privacy and location of this 4 Bed/2.5 bath 2409 sq.ft.hidden gem. The home features hardwood floors, a beautiful brick fireplace with built-in shelving, a first-floor primary, and an additional 1st-floor bedroom or would be perfect for a home office, a 560 sq ft garage with direct entry, and a laundry room. The kitchen has granite countertops, gas cooking, and SS appliances, dining area, a large florida room with a large deck perfect for grilling or entertaining. Upstairs you'll find 2 additional large bedrooms and a full bath.
- Type:
- Single Family
- Sq.Ft.:
- 1,458
- Status:
- Active
- Beds:
- 3
- Lot size:
- 1.31 Acres
- Year built:
- 2017
- Baths:
- 2.00
- MLS#:
- 2421360
ADDITIONAL INFORMATION
Welcome to 36 Rhode Island Lane in West Point. This ranch-style manufactured home offers 1458 sqft of living space on permanent foundation. it has 3 bedrooms and 2 full baths a laundry room, large living room and dining room that is open to the kitchen and is ready for the next owners. Freshly painted interior and new carpet. Great for an investor or first-time buyer.
- Type:
- Single Family
- Sq.Ft.:
- 1,500
- Status:
- Active
- Beds:
- 3
- Lot size:
- 0.27 Acres
- Year built:
- 2007
- Baths:
- 2.00
- MLS#:
- 2421341
ADDITIONAL INFORMATION
This charming 3-bedroom, 2-bath rancher offers a blend of comfort and convenience. The open floor plan features a welcoming living room that flows seamlessly into a spacious dining area and a well-appointed kitchen. The master suite includes a walk-in closet and private bathroom. While the two additional spacious bedrooms share a second full bath. With its single-story layout, this rancher is ideal for easy living and accessibility including 32” doorways throughout the home. Come see what all the talk is about in West Point, VA. A charming small town known for its tight-knit community, picturesque surroundings and for its high-quality education system, which has earned accolades and awards over the years.
- Type:
- Single Family
- Sq.Ft.:
- 1,652
- Status:
- Active
- Beds:
- 3
- Lot size:
- 0.11 Acres
- Year built:
- 2017
- Baths:
- 3.00
- MLS#:
- 2420134
ADDITIONAL INFORMATION
Welcome to the town of West Point where you will find shopping, entertainment and river access just minutes from this newer 3 bedroom 2.5 bath vinyl sided 2 story with a 2 car garage! This home has an open floor plan with a great flow for entertaining and decorating flare! Downstairs offers an entry foyer with upgraded trim and a large family room open to the kitchen with stainless steel appliances, tile backsplash, center island and a large eat in area. LVP flooring throughout including a large walk in pantry, laundry room, and powder room off the kitchen. Upstairs includes 3 bedrooms featuring a large primary suite with a large walk in closet, an attached bath featuring a double vanity and tub shower. Owner has recently added a large rear deck to sit and enjoy morning coffee or early evening dinners overlooking the private rear yard. Crawl space is encapsulated; and water heater was replaced in 2023! Washer Dryer and Refrigerator convey for the new buyer! Act quick and enjoy the remainder of the warm weather with a quick drive to the river!
$289,950
000 Kirby West Point, VA 23181
- Type:
- Single Family
- Sq.Ft.:
- 1,200
- Status:
- Active
- Beds:
- 3
- Year built:
- 2023
- Baths:
- 3.00
- MLS#:
- 2419321
- Subdivision:
- West Point
ADDITIONAL INFORMATION
Maggie May by Blue Steel Builders features a very open first floor plan with many upgrades included! Up stairs you will find a Primary Suite with full bath and walk- in closet. Two other nice bedrooms and a full bath.. Maggie May is an Outer Banks style home in the quaint village of West Point,, Only an Hours drive to Richmond, Newport News, etc..
- Type:
- Single Family
- Sq.Ft.:
- 1,602
- Status:
- Active
- Beds:
- 4
- Lot size:
- 0.68 Acres
- Year built:
- 1946
- Baths:
- 2.00
- MLS#:
- 10541944
ADDITIONAL INFORMATION
Discover this inviting 4-bedroom, 2-bath Cape Cod in the heart of West Point, coveted for its charming community and top-rated school district. This home features a spacious layout with a cozy living room, eat-in kitchen, and a serene backyard great for outdoor entertaining. Enjoy the convenience of nearby shops, parks, public boat landings, and excellent schools just moments away. With the Saturday morning farmers markets, Summer Concert Series, and Fall Crab Carnival, this home has all the small-town charm! Don't miss out on the chance to call this desirable property your new home!
$279,950
314 Odgen West Point, VA 23181
- Type:
- Single Family
- Sq.Ft.:
- 1,200
- Status:
- Active
- Beds:
- 3
- Lot size:
- 0.12 Acres
- Year built:
- 2024
- Baths:
- 3.00
- MLS#:
- 2418205
- Subdivision:
- West Point
ADDITIONAL INFORMATION
Welcome to 314 Ogden Street ! This home perfect for entertaining friends and family with an open concept floor plan! The home features a large kitchen and great room. The upstairs has a large primary bedroom with a private full bathroom plus two more nice size bedrooms and a full bath.Pictures are of a similar Home.Builder is Offering $1500 in closing cost if the buyer uses the Seller preferred mortgage lender.
$359,890
522 Lee Street West Point, VA 23181
- Type:
- Single Family
- Sq.Ft.:
- 1,906
- Status:
- Active
- Beds:
- 3
- Year built:
- 2022
- Baths:
- 2.10
- MLS#:
- 10533639
ADDITIONAL INFORMATION
Under Construction!
$314,990
506 Lee Street West Point, VA 23181
- Type:
- Single Family
- Sq.Ft.:
- 1,882
- Status:
- Active
- Beds:
- 3
- Lot size:
- 0.4 Acres
- Year built:
- 1966
- Baths:
- 2.00
- MLS#:
- 2412342
- Subdivision:
- West Point
ADDITIONAL INFORMATION
Welcome to this picturesque 1,882 square foot rancher located in a serene water view setting. This beautiful home offers a perfect blend of comfort and luxury with breathtaking water views of the Mattaponi River. This spacious ranch style home offers a detached garage for convenient parking and storage, hardwood floors throughout, adding warmth and elegance to every room, expansive windows that showcase the mesmerizing views of the Mattaponi River, and a tranquil outdoor space perfect for relaxation and entertaining. Step inside to discover an interior with hardwood floors that flow seamlessly throughout the home. The open layout creates a bright and airy atmosphere, perfect for both everyday living and hosting gatherings. The outdoor area is a true oasis, with a detached garage for your vehicles and tools, as well as ample space for outdoor activities. Imagine sipping your morning coffee on the deck as you watch the sun rise over the river. Conveniently located near a public beach access and award winning schools, this home offers the perfect combination of privacy and accessibility to everyday conveniences. Don't miss the opportunity to own this gem! Schedule a viewing today and experience the beauty and tranquility this home has to offer.
$287,000
622 Lee Street West Point, VA 23181
- Type:
- Single Family
- Sq.Ft.:
- 768
- Status:
- Active
- Beds:
- 2
- Lot size:
- 2 Acres
- Year built:
- 1968
- Baths:
- 1.00
- MLS#:
- 10532126
ADDITIONAL INFORMATION
Investor special on approximately 2 acre corner lot in charming West Point. Sold sticktly as-is where is, Seller to make NO REPAIRS
- Type:
- Single Family
- Sq.Ft.:
- 1,872
- Status:
- Active
- Beds:
- 4
- Year built:
- 2007
- Baths:
- 2.10
- MLS#:
- 10528841
ADDITIONAL INFORMATION
VIRTUAL TOUR AVAILABLE! https://fb.watch/sNH63H8kL2/ BACK ON THE MARKET AT NO FAULT OF THE SELLER- Previous Buyer's Financing Fell Through! Welcome to this 4 bedroom/2.5 bath home located just down the street from the award-winning West Point Public School System! The interior of this property offers brand new carpet throughout (installed less than one week ago), living room opening up to the formal dining room, eat-in kitchen, great room leading to separate laundry room and half bath, large primary bedroom with attached full bath and huge walk-in closet, three additional bedrooms and an additional full bathroom. There's a pull down attic in bedroom 4 with lots of additional storage. Additionally, this property sits on nearly a half-acre lot with an expansive front yard, fenced in backyard, and full country front porch perfect for your rocking chairs. Don't miss an opportunity to own this gem!

The listings data displayed on this medium comes in part from the Real Estate Information Network Inc. (REIN) and has been authorized by participating listing Broker Members of REIN for display. REIN's listings are based upon Data submitted by its Broker Members, and REIN therefore makes no representation or warranty regarding the accuracy of the Data. All users of REIN's listings database should confirm the accuracy of the listing information directly with the listing agent.
© 2024 REIN. REIN's listings Data and information is protected under federal copyright laws. Federal law prohibits, among other acts, the unauthorized copying or alteration of, or preparation of derivative works from, all or any part of copyrighted materials, including certain compilations of Data and information. COPYRIGHT VIOLATORS MAY BE SUBJECT TO SEVERE FINES AND PENALTIES UNDER FEDERAL LAW.
REIN updates its listings on a daily basis. Data last updated: {{last updated}}.

© BRIGHT, All Rights Reserved - The data relating to real estate for sale on this website appears in part through the BRIGHT Internet Data Exchange program, a voluntary cooperative exchange of property listing data between licensed real estate brokerage firms in which Xome Inc. participates, and is provided by BRIGHT through a licensing agreement. Some real estate firms do not participate in IDX and their listings do not appear on this website. Some properties listed with participating firms do not appear on this website at the request of the seller. The information provided by this website is for the personal, non-commercial use of consumers and may not be used for any purpose other than to identify prospective properties consumers may be interested in purchasing. Some properties which appear for sale on this website may no longer be available because they are under contract, have Closed or are no longer being offered for sale. Home sale information is not to be construed as an appraisal and may not be used as such for any purpose. BRIGHT MLS is a provider of home sale information and has compiled content from various sources. Some properties represented may not have actually sold due to reporting errors.

West Point Real Estate
The median home value in West Point, VA is $295,300. This is lower than the county median home value of $297,400. The national median home value is $338,100. The average price of homes sold in West Point, VA is $295,300. Approximately 70.77% of West Point homes are owned, compared to 17.45% rented, while 11.78% are vacant. West Point real estate listings include condos, townhomes, and single family homes for sale. Commercial properties are also available. If you see a property you’re interested in, contact a West Point real estate agent to arrange a tour today!
West Point, Virginia 23181 has a population of 3,364. West Point 23181 is more family-centric than the surrounding county with 32.52% of the households containing married families with children. The county average for households married with children is 32.33%.
The median household income in West Point, Virginia 23181 is $80,300. The median household income for the surrounding county is $74,592 compared to the national median of $69,021. The median age of people living in West Point 23181 is 42.9 years.
West Point Weather
The average high temperature in July is 89.7 degrees, with an average low temperature in January of 27.8 degrees. The average rainfall is approximately 45.4 inches per year, with 8.6 inches of snow per year.
