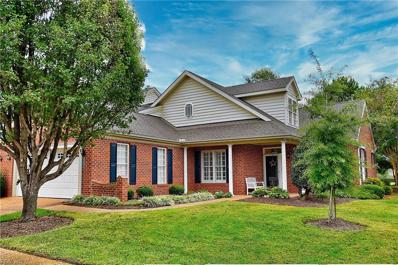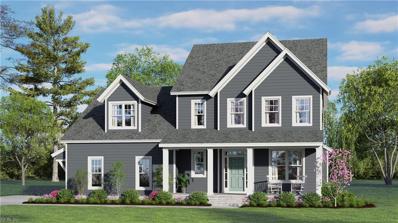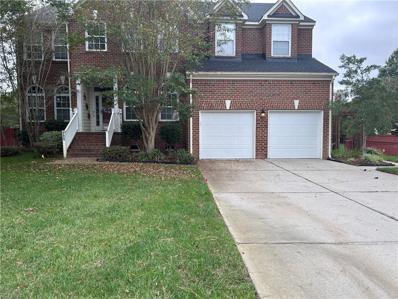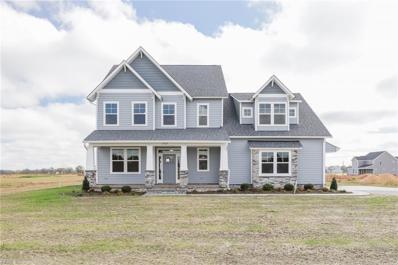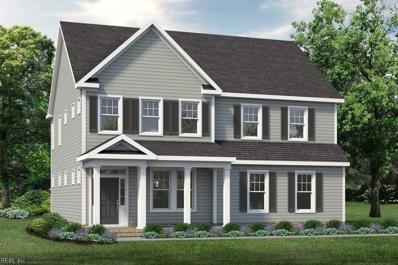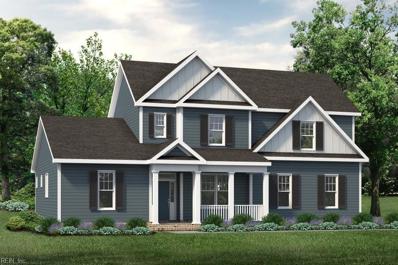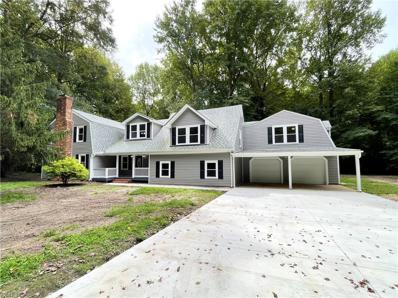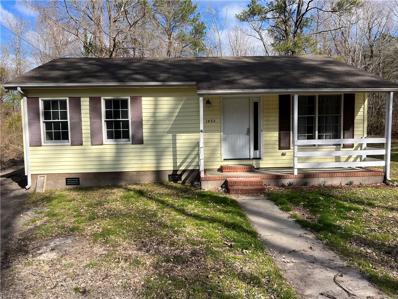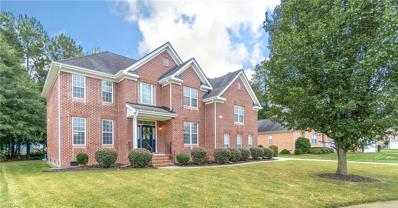Chesapeake VA Homes for Sale
$465,000
401 Dundee Lane Chesapeake, VA 23322
- Type:
- Single Family
- Sq.Ft.:
- 2,234
- Status:
- Active
- Beds:
- 3
- Year built:
- 2005
- Baths:
- 3.00
- MLS#:
- 10552973
ADDITIONAL INFORMATION
Seeking a quiet retreat to call home? Well look no further. Eagle Pointe is considered the premier 55+ active adult community in Chesapeake. And this 1 owner, pristine unit specifically has so much to offer above the competition featuring a 1st floor primary suite including a stunningly large walk in closet, a huge eat-in kitchen with center island and solid surface counters, lots of natural light, a large living room with a fireplace and cathedral ceilings and much more. Upstairs, you will find a full, 2nd primary suite which makes this home so flexible for guests and owners alike. There is also walk-in attic storage for convenience. From the backyard, enjoy privacy from the patio or the screened-in porch as the home is situated on a large, corner lot. So many amenities to enjoy at the neighborhood Bay Club including indoor/outdoor swimming pools and an exercise room. It is also the heartbeat of the social activities in Eagle Pointe. Call and schedule today!
- Type:
- Single Family
- Sq.Ft.:
- 3,490
- Status:
- Active
- Beds:
- 4
- Lot size:
- 1 Acres
- Year built:
- 2024
- Baths:
- 3.10
- MLS#:
- 10553033
ADDITIONAL INFORMATION
Unique rural living! Enjoy the benefits if cul de sac living while embracing country life! Parcel 25 boasts one acre homesites featuring todays innovative well and septic technology. The Holden by Kirbor Homes is just one of many floor plans that can be built! This layout offers a primary on the first floor, open kitchen with 8ft center island, flex room for office or dining, 3 additional bedrooms on the second floor (one of which has a dedicated bath), a loft, huge media room, plus a walk out attic. Single level living, primary down with a two story layout, dual primary's and more are also available. Only 5 homesites are in parcel 25! Choose a design, choose from a host of available options, and tailor your colors to mimic your new home dreams! Trusted lender incentives available!!
- Type:
- Single Family
- Sq.Ft.:
- 2,500
- Status:
- Active
- Beds:
- 4
- Year built:
- 2024
- Baths:
- 2.10
- MLS#:
- 10552833
ADDITIONAL INFORMATION
Spacious new construction w/2car attached garage, nice parking pad, great views of marsh and Elizabeth Rivers directly across the street. 4 BR + Loft, and 4 huge closets, wide open living area. Grassfield HS district, one block from the River where Kayaking is a favorite and just across the River from Bells Mill Park for fitness stations/walking trails, more. Lots of home for the $$$ in Grassfield New Construction! Estimated date to move in: End of October-
- Type:
- Single Family
- Sq.Ft.:
- 3,100
- Status:
- Active
- Beds:
- 5
- Lot size:
- 0.34 Acres
- Year built:
- 2001
- Baths:
- 2.10
- MLS#:
- 10552351
- Subdivision:
- SADDLE RIDGE SOUTH
ADDITIONAL INFORMATION
Welcome to this stunning home situated in a cul-de-sac with .34 acres. This home features 5 bedrooms, 2.5 baths, plus study/office. It also features two staircases, a spacious 2 car garage, open floor, large bedrooms,open double doors to the spacious, superb primary suite w/ separate jetted tub and shower, double sinks, 2 walk in closets, ceiling fans in all bedrooms, recessed lights. The kitchen is open to the living area and features granite, stainless appliances, large bar area, and double ovens. separate dining and living rooms. Shed to convey as-is. Come take a look you will not be disappointed.
- Type:
- Single Family
- Sq.Ft.:
- 3,490
- Status:
- Active
- Beds:
- 4
- Lot size:
- 3.3 Acres
- Year built:
- 2024
- Baths:
- 3.10
- MLS#:
- 10552270
ADDITIONAL INFORMATION
The Holden model is coming your way!! Why choose the Holden? Large primary suite on the first floor. Primary ensuite features separate vanities plus an @5x7 luxury tile shower. Open floor plan. Chef inspired kitchen with a dining room sized breakfast nook. Flex room on the first floor. Laundry on the first floor. Mudroom. The Second floor is expansive!! Not only are there 3 bedrooms and 2 bathrooms, there is a loft and a HUGE media room. AND... Storage is not lacking!! There is a pull down attic plus a generous walk out attic. A Covered rear porch PLUS spacious front porch - sunsets and sunrises from all angles! 3 acres of land with no HOA offers possibilities for future pool, detached garages, gardens, and more! Trusted lender incentives available!
- Type:
- Single Family
- Sq.Ft.:
- 2,767
- Status:
- Active
- Beds:
- 4
- Lot size:
- 3.28 Acres
- Year built:
- 2024
- Baths:
- 3.10
- MLS#:
- 10552269
- Subdivision:
- SANDERSON ESTATES
ADDITIONAL INFORMATION
The Engle Model offers an open layout while maintaining the traditions of yesteryear. The 21 x 12 keeping room off the kitchen offers a flexible space for lounging, dining, or entertaining. Couple this space with a 19 x 16 great room & large gatherings are a breeze! The gourmet kitchen boasts an abundance of cabinetry as well as a large 8ft island. A formal dining area & butlers pantry nook complete the first floor. Tucked away in its own wing of the 2nd level, The primary suite showcases dual walk-in closets, an oversized tub area, w/ a separate shower. 3 additional guest bedrooms adorn the upstairs w/ a flex space that can be used for an office or loft. The laundry is conveniently located on the second floor with all of the bedrooms! Closets everywhere you turn! Trusted lender incentives available! NOW INCLUDES: level 2 granite tops in kitchen, a host of electrical add ons, LVP in all living areas, mudroom cubbies, tile backsplash, and tile shower surround in primary!
- Type:
- Single Family
- Sq.Ft.:
- 3,098
- Status:
- Active
- Beds:
- 4
- Lot size:
- 3.25 Acres
- Year built:
- 2024
- Baths:
- 3.10
- MLS#:
- 10552266
ADDITIONAL INFORMATION
The popular Lee model is under construction! Why so popular? Spacious first floor primary bedroom with a sitting room. An extended kitchen featuring an 8 ft center island, generous amount of cabinets, plus a @9x6 walk in pantry. Mudroom. First Floor Laundry. Formal Dining which can also make a spacious office. The second floor features a loft, a bedroom with a dedicated bath, as well as 2 additional bedrooms and a bath. Newly featured is a walk out attic plus a pull down to an second attic. Storage dreams come true!! The attached 2 car garage is larger than typical! Located on 3 spacious acres where pets can roam, hobby farm dreams can come true, detached garages can be built, and future outdoor living option are endless - including a pool! Trusted lender incentives available!! NOW INCLUDES: level 2 quartz in kitchen, LVP in all living areas, mudroom cubbbies, coastal trim, tile backsplash, tile surround in primary shower
$1,000,000
517 PEACEFUL Road Chesapeake, VA 23322
- Type:
- Single Family
- Sq.Ft.:
- 4,118
- Status:
- Active
- Beds:
- 6
- Lot size:
- 3 Acres
- Year built:
- 1983
- Baths:
- 4.00
- MLS#:
- 10552164
ADDITIONAL INFORMATION
Welcome home! Enjoy 6 bedrooms, 4 full baths, beautiful updates, and tranquility surrounded by nature. This gorgeous 3 acre property offers ample parking with a large circular driveway, carport, and oversized garage. The primary suite features a private balcony overlooking the pool and wooded backyard. The suite boasts a fireplace, walk-in closet, and bathroom with a double-sink, tub, and tile shower. New windows and skylights allow natural light to flood rooms. The kitchen includes brand new stainless steel appliances, granite countertops, tile backsplash, and a breakfast bar. Hidden in the garage, you'??ll find a private office providing a quiet space for work. Sliding glass doors lead to a perfect backyard for entertaining. A covered back porch, concrete patio, in-ground pool and gazebo. This home is ready now! Come see it today!
- Type:
- Single Family
- Sq.Ft.:
- 864
- Status:
- Active
- Beds:
- 2
- Lot size:
- 0.21 Acres
- Year built:
- 1996
- Baths:
- 1.00
- MLS#:
- 10552063
- Subdivision:
- BUTTS ROAD
ADDITIONAL INFORMATION
This property must be sold with 1840 Mount Pleasant Road. These properties are attached. The City of Chesapeake is planning to run city water to the location in 6 months. 1852 is located directly behind 1840.Together, the square footage is 52,708. Interested parties are encouraged to visit the city of Chesapeake zoning and planning departments for more information and to confirm the allowable uses. House, septic well and shed are sold "as is".
$725,000
909 Brice Court Chesapeake, VA 23322
- Type:
- Single Family
- Sq.Ft.:
- 3,525
- Status:
- Active
- Beds:
- 6
- Lot size:
- 0.34 Acres
- Year built:
- 2005
- Baths:
- 3.00
- MLS#:
- 10551933
- Subdivision:
- BRANDON WOODS
ADDITIONAL INFORMATION
Welcome home to this beautiful all brick, 6 bedroom, 3 bathroom residence located in the highly sought after Great Bridge school district. This home features a 2-story foyer w/hardwood floors, a living room, formal dining, kitchen w/eat-in area & island, refrigerator (2023), all other kitchen appliances including double oven 8/2024, & 2 pantries. Family room w/fireplace and tons of natural light w/views of the deck & backyard. There is a 1st floor bedroom/office w/direct access to a full bathroom (new vanity), just right for multi-generational living. On the 2nd floor you will find the primary suite w/tray ceilings, double walk-in closets, new dual vanities/lighting/fixtures, soaking tub & separate shower. There are 4 additional bedrooms including a finished room over the garage, full bathroom, & laundry area. Both HVAC systems replaced 8/2024 w/transferable warranty, fresh paint & new carpet throughout. Crawl space-vapor barrier & dehumidifier both 9/2024. In cul-de-sac & No HOA.
- Type:
- Single Family
- Sq.Ft.:
- 2,806
- Status:
- Active
- Beds:
- 4
- Lot size:
- 0.32 Acres
- Year built:
- 1998
- Baths:
- 3.00
- MLS#:
- 10551892
- Subdivision:
- THE LAKES OF ETHERIDGE
ADDITIONAL INFORMATION
Gorgeous architecture in this spacious 4 bedroom, 3 bath ranch style home in the highly sought after neighborhood of '??The Lakes of Etheridge'??. The sprawling room over the garage includes a private bath to make it flexible for a second primary suite or apartment style room. The interior also features many luxurious upgrades including new vinyl plank flooring, granite countertops, tray ceilings, two walk-in closets in the downstairs primary and so much more. Step outside to relax under the covered veranda overlooking the pristine saltwater pool in a hidden and private backyard. This home has been meticulously maintained and truly has it all.
$2,000,000
524 Woodards Ford Road Chesapeake, VA 23322
- Type:
- Single Family
- Sq.Ft.:
- 9,150
- Status:
- Active
- Beds:
- 6
- Lot size:
- 3 Acres
- Year built:
- 1985
- Baths:
- 6.00
- MLS#:
- 10551398
- Subdivision:
- WOODARDS MILL
ADDITIONAL INFORMATION
Now's your chance to own one of the most unique homes in all of Chesapeake! Located in Woodards Mill, this 9150sqft property sits on 3 acres of land and features 6 bedrooms, 6 full baths, and 4 laundry rooms. Entertain inside or out - the primary kitchen is loaded with premium appliances and an oversized island as well as an open-concept living space that seamlessly transitions throughout the first floor. Want to host your guests outdoors? The lanai-like porch sits right off the living area with a hot tub, hanging chair, and plenty of room to relax. Just a few feet outside is the garden area that includes covered dining, a fire pit, patio, and of course, in-ground pool! With a large game room, movie theater, attached 1-bedroom apartment suite, detached garage workshop (with studio apartment above), and so much more, this is a home that you'll never want to leave. Call today to schedule your private showing of this one-of-a-kind masterpiece.
- Type:
- Single Family
- Sq.Ft.:
- 3,800
- Status:
- Active
- Beds:
- 5
- Year built:
- 2017
- Baths:
- 2.20
- MLS#:
- 10551199
- Subdivision:
- WATERS BEND
ADDITIONAL INFORMATION
This luxurious 3-story residence boasts 3,800 sq ft of living space, great for entertaining with 5 bedrooms, 2 full bathrooms and 2 half bathrooms, and 9-foot ceilings. Enjoy modern amenities like a gas stove, crown molding, recessed lighting, tankless water heater, and dual-zone HVAC. Storage is plentiful with walk-in closets and a spacious attic. Recent updates include a new HVAC (2023), and built-in microwave (2021). Conveniently located near shopping, dining, military bases, and major highways, this home offers the perfect blend of luxury and convenience. There is an assumable loan option at 3.625% interest rate.
- Type:
- Single Family
- Sq.Ft.:
- 1,540
- Status:
- Active
- Beds:
- 3
- Year built:
- 2018
- Baths:
- 2.10
- MLS#:
- 10551122
- Subdivision:
- ABBEY HILL
ADDITIONAL INFORMATION
Welcome to this stunning 3-bedroom, 2.5-bath townhome-style condo! Featuring a double car driveway and 1-car attached garage, convenience is a given. Inside, engineered hardwood flooring flows throughout the downstairs, while plush carpet adds comfort to the upstairs bedrooms. The primary suite offers a relaxing retreat with vaulted style ceiling, and an en-suite bath and double vanity. Thoughtful touches throughout the whole home include: fireplace, and built ins, wainscoting, and wall paper brings unique charm you will enjoy. The open-concept kitchen provides plenty of cabinet space with quartz countertops and stainless steel appliances. Head outside to your beautifully landscaped backyard retreat, with outdoor lighting and lush greenery. Whether you are hosting friends, or enjoying a quiet evening, this space is made for relaxation. Top-notch community amenities like a clubhouse, pool, and playground. HOA fees include water, sewer, trash, and lawn. Make this your first stop!
- Type:
- Single Family
- Sq.Ft.:
- 2,461
- Status:
- Active
- Beds:
- 4
- Lot size:
- 0.32 Acres
- Year built:
- 1986
- Baths:
- 3.00
- MLS#:
- 10550122
ADDITIONAL INFORMATION
Stunning home located in the highly sought-after Las Gaviotas subdivision. Tucked away in a quiet cul-de-sac on nearly a third of an acre, this property offers tranquility and a picturesque backyard that backs up to a tidal stream '?? no flood insurance required. Inside, you'??ll find a massive primary bedroom featuring an en-suite bath complete with heated floors, and a jetted tub in addition to the stand-up shower. All bedrooms are generously sized. The spacious eat-in kitchen is perfect for entertaining. This home boasts both a formal dining and living room, and a bonus walk-in attic which could be converted to additional living space. Large backyard with a deck and fire pit area, perfect for relaxing or gathering with friends. Recent updates include: water heater (2019), encapsulated crawlspace with 10-year transferable warranty (2022), gutters (2022), blinds (2022), shutters (2024). This is a rare opportunity to own a beautiful home in a prime location'??don'??t miss out!
- Type:
- Single Family
- Sq.Ft.:
- 3,785
- Status:
- Active
- Beds:
- 5
- Lot size:
- 0.35 Acres
- Year built:
- 2005
- Baths:
- 4.00
- MLS#:
- 10549482
ADDITIONAL INFORMATION
A beautiful 5 bed/4 full bath home in sought after neighborhood of Ravenna. Located in desirable Hickory School Districts. Welcoming open floor plan that'??s great for entertaining or time with family. Enjoy the warmth of the natural gas FP or take your coffee in the dedicated sunroom. The 2nd floor is accessible form the dual staircases. Oversized bedrooms to include two en-suites. Primary bath has lg walk-in dual head shower. Kitchen features an extended island & bar & dual fuel range. Oak floors throughout 1st floor. Enjoy the location of a culdesac lot. Spend your afternoons on the extended, lit composite deck overlooking your lush backyard w/7 zone irrigation system with a clean canvas to create you own oasis, which is perfect for an inground pool, outdoor kitchen, garden as well as play area. Completely updated duel HVAC sys & water htr. Hardwired for security sys & equipped with smart box (internet/cable) for all rooms.
- Type:
- Single Family
- Sq.Ft.:
- 1,252
- Status:
- Active
- Beds:
- 3
- Lot size:
- 2.27 Acres
- Year built:
- 1955
- Baths:
- 1.00
- MLS#:
- 10549521
ADDITIONAL INFORMATION
Enchoarment issue. SOLD AS IS. Located in Chesapeake, this 3-bedroom, 1-bathroom home is situated on over 2 acres of land. The property features a 2-car attached garage. With a spacious living area and extensive outdoor space, this home offers ample opportunity for personalization, making it easy to make this house your home! Make sure to ask about the 3D True Immersive Virtual Tour. This technology allows you to literally experience the home on any mobile device, laptop or desktop. You can measure rooms, view 3D dollhouse, view exterior, and interior and so much more. Check it out today!
$519,900
MM Legacy 3 Br Chesapeake, VA 23322
Open House:
Friday, 12/13 1:00-4:00PM
- Type:
- Single Family
- Sq.Ft.:
- 2,300
- Status:
- Active
- Beds:
- 3
- Baths:
- 3.10
- MLS#:
- 10549276
- Subdivision:
- LEGACY168
ADDITIONAL INFORMATION
$10,000 in options or closing costs* inquire w/site agent for details. THE Luxury END Townhome community in Historic Great Bridge! Gorgeous architectural design with curated interior finishes. Open airy 10' ceilings with Stunning Kitchen - GE Cafe Gas 6 burner range, Dishwasher and Microwave Drawer, 42" White Custom Kitchen w/Custom hood, 10' island w/continuous Shiplap, Quartz counters with HUGE walk-in pantry. Primary Bedroom with custom large walk in closet and ensuite bath. 3 Secondary BR w/2 full baths. Walk in Laundry. Extensive hardwood flooring with 42" custom stair treads w/custom rails. Electric Linear Fireplace w/custom details. Energy Efficient 2-zone HVAC, Smart LP Siding and Tech Shield. Natural gas Rinnai Tankless Water Heater. 10x19 Covered porch w/ Trex decking and baked enamel handrails. Large 2 car garage. Neighborhood cabana, bocce ball court, fire pits, and more! Minutes to schools, shopping and Chesapeake Expressway. Are you ready for easy living at Legacy?
Open House:
Friday, 12/13 1:00-4:00PM
- Type:
- Single Family
- Sq.Ft.:
- 2,300
- Status:
- Active
- Beds:
- 3
- Baths:
- 3.10
- MLS#:
- 10549275
- Subdivision:
- LEGACY168
ADDITIONAL INFORMATION
Legacy "CLASSIC" curated home built by award-winning builder with opportunity to customize with $10,000 in options! Extensive Revwood flooring included in foyer and mid-level. OPEN Kitchen with Cotton White 42" cabinets, 10' island w/Shiplap, Quartz counters, and GE appliance package. High Ceilings - 10' and 9' with smooth City Loft walls. Primary bedroom with private tiled ensuite bath featuring double bowl vanity w/cabinets and drawers, custom trimmed mirrors, Quartz with oversized Tiled Shower, and Large walk in closet. First-floor bedroom and ensuite bath! Oversized 10'x19' covered porch w/fan, 2-car garage fully finished insulated walls - and more. LOW $65 condo fee w/Cabana, Fire pits, Bocce ball, and Professional landscape/lawn maintenance.. ready for easy living. Legacy is waiting for you.
$519,900
MM Legacy 4 Br Chesapeake, VA 23322
Open House:
Friday, 12/13 1:00-4:00PM
- Type:
- Single Family
- Sq.Ft.:
- 2,300
- Status:
- Active
- Beds:
- 4
- Baths:
- 3.10
- MLS#:
- 10549280
- Subdivision:
- LEGACY168
ADDITIONAL INFORMATION
$10,000 in options or closing costs* inquire w/site agent for details. THE Luxury END Townhome community in Historic Great Bridge! Gorgeous architectural design with curated interior finishes. Open airy 10' ceilings with Stunning Kitchen - GE Cafe Gas 6 burner range, Dishwasher and Microwave Drawer, 42" White Custom Kitchen w/Custom hood, 10' island w/continuous Shiplap, Quartz counters with HUGE walk-in pantry. Primary Bedroom with custom large walk in closet and ensuite bath. 3 Secondary BR w/2 full baths. Walk in Laundry. Extensive hardwood flooring with 42" custom stair treads w/custom rails. Electric Linear Fireplace w/custom details. Energy Efficient 2-zone HVAC, Smart LP Siding and Tech Shield. Natural gas Rinnai Tankless Water Heater. 10x19 Covered porch w/ Trex decking and baked enamel handrails. Large 2 car garage. Neighborhood cabana, bocce ball court, fire pits, and more! Minutes to schools, shopping and Chesapeake Expressway. Are you ready for easy living at Legacy?
Open House:
Friday, 12/13 1:00-4:00PM
- Type:
- Single Family
- Sq.Ft.:
- 2,300
- Status:
- Active
- Beds:
- 4
- Baths:
- 3.10
- MLS#:
- 10549282
- Subdivision:
- LEGACY168
ADDITIONAL INFORMATION
Legacy "CLASSIC" curated home built by award-winning builder with opportunity to customize with $10,000 in options! Extensive Revwood flooring included in foyer and mid-level. OPEN Kitchen with Cotton White 42" cabinets, 10' island w/Shiplap, Quartz counters, and upgraded GE Cafe 6 burner gas range, drawer microwave & dishwasher. High Ceilings - 10' and 9' with smooth City Loft walls. Primary bedroom with private tiled ensuite bath featuring double bowl vanity w/cabinets and drawers, custom trimmed mirrors, Quartz with oversized Tiled Shower, and Large walk in closet. First-floor bedroom and ensuite bath! Oversized 10'x19' covered porch w/fan, 2-car garage fully finished insulated walls - and more. LOW $65 condo fee w/Cabana, Fire pits, Bocce ball, and Professional landscape/lawn maintenance.. ready for easy living. Legacy is waiting for you.
Open House:
Friday, 12/13 1:00-4:00PM
- Type:
- Single Family
- Sq.Ft.:
- 2,300
- Status:
- Active
- Beds:
- 3
- Baths:
- 3.10
- MLS#:
- 10549287
- Subdivision:
- LEGACY168
ADDITIONAL INFORMATION
Choose your curated look! Spend $10,000 in options or towards Closing Cost (inquire for details) Luxury UPGRADED home built by award winning builder. Stunning home w/curated features uniquely designed to ispire. Extensive HW flooring through mid level with Gourmet Kitchen w/Custom Shiplap hood, 10' island w/Shiplap, Quartz counters, GE Cafe 6 Burner Gas range, GE Cafe Dishwasher and GE Cafe Microwave Drawer. 10'ceilings MAIN, 9' First & Third Floors, High Efficiency 2-zone HVAC w/thermostats. Primary bedroms with Walk-in closets and ensuite Baths. Custom stair rail with 42" treads. First floor bedroom and ensuite bath! Oversized 10'x19' covered porch with Trex decking, 2-car garage, Tankless Water Heater - and more! LOW $65 condo fee w/Cabana, Fire pits, Bocca ball and Professional landscape and lawn maintenance..ready for easy living! Legacy is waiting or you!
Open House:
Friday, 12/13 1:00-4:00PM
- Type:
- Single Family
- Sq.Ft.:
- 2,300
- Status:
- Active
- Beds:
- 3
- Baths:
- 3.10
- MLS#:
- 10549284
- Subdivision:
- LEGACY168
ADDITIONAL INFORMATION
LIGHT AND BRIGHT END HOME! Choose your curated look! Spend $10,000 in options or towards Closing Cost (inquire for details) Luxury UPGRADED home built by award winning builder. Stunning home w/curated features uniquely designed to ispire. Extensive HW flooring through mid level with Gourmet Kitchen w/Custom Shiplap hood, 10' island w/Shiplap, Quartz counters, GE Cafe 6 Burner Gas range, GE Cafe Dishwasher and GE Cafe Microwave Drawer. 10'ceilings MAIN, 9' First & Third Floors, High Efficiency 2-zone HVAC w/thermostats. Primary bedroms with Walk-in closets and ensuite Baths. Custom stair rail with 42" treads. First floor bedroom and ensuite bath! Oversized 10'x19' covered porch with Trex decking, 2-car garage, Tankless Water Heater - and more! LOW $65 condo fee w/Cabana, Fire pits, Bocca ball and Professional landscape and lawn maintenance..ready for easy living! Legacy is waiting or you!
- Type:
- Single Family
- Sq.Ft.:
- 1,895
- Status:
- Active
- Beds:
- 3
- Year built:
- 2020
- Baths:
- 2.10
- MLS#:
- 10549162
ADDITIONAL INFORMATION
Welcome to this meticulously maintained three bedroom condo of Hickory Manor community. The main floor opens up with a bright and welcoming living room, which is perfect for entertaining as it gradually flows into the dining area with an open kitchen. The kitchen is an absolute highlight of the home being upgraded with modern finishes such as quartz countertops, island, stainless steel appliances including a gas range. Sliding glass door from the kitchen opens up a private patio, making it an ideal spot for relaxation. Primary suite is also located on the first floor. The two bedrooms upstairs are equally alluring and feature comfortable sitting areas and walk-in closets with custom built-in shelving. Attached one car garage is a convenient parking solution that features a recently updated epoxy flooring. As a resident of a private community you will have access to incredible amenities such as pool, fitness center and many more. Call your agent to schedule a tour today!
- Type:
- Single Family
- Sq.Ft.:
- 1,425
- Status:
- Active
- Beds:
- 2
- Year built:
- 1997
- Baths:
- 2.00
- MLS#:
- 10548909
ADDITIONAL INFORMATION
Wonderful townhouse style condo in prime area, well sought after Great Bridge Schools, low maintenance, Roof-2016 (done by HOA), HVAC-2022 (10 yr warranty), Water Heater-2022 (5yr warranty), new Kitchen sink & garbage disposal-2023, new smoke detectors-2023, new outdoor lights-2023, great room w/cathedral ceiling, first floor 9ft ceilings, 1st floor bdrm w/full bath, 2nd floor primary, bonus room loft open to downstairs, fenced yard, and so much more! Amenities include: ground maintenance, water, sewer, trash pickup, clubhouse, exterior insurance, and all roof damages, leaks, repairs etc. and roof replacement are covered by the HOA.

The listings data displayed on this medium comes in part from the Real Estate Information Network Inc. (REIN) and has been authorized by participating listing Broker Members of REIN for display. REIN's listings are based upon Data submitted by its Broker Members, and REIN therefore makes no representation or warranty regarding the accuracy of the Data. All users of REIN's listings database should confirm the accuracy of the listing information directly with the listing agent.
© 2024 REIN. REIN's listings Data and information is protected under federal copyright laws. Federal law prohibits, among other acts, the unauthorized copying or alteration of, or preparation of derivative works from, all or any part of copyrighted materials, including certain compilations of Data and information. COPYRIGHT VIOLATORS MAY BE SUBJECT TO SEVERE FINES AND PENALTIES UNDER FEDERAL LAW.
REIN updates its listings on a daily basis. Data last updated: {{last updated}}.
Chesapeake Real Estate
The median home value in Chesapeake, VA is $359,000. This is lower than the county median home value of $367,400. The national median home value is $338,100. The average price of homes sold in Chesapeake, VA is $359,000. Approximately 69.09% of Chesapeake homes are owned, compared to 25.99% rented, while 4.92% are vacant. Chesapeake real estate listings include condos, townhomes, and single family homes for sale. Commercial properties are also available. If you see a property you’re interested in, contact a Chesapeake real estate agent to arrange a tour today!
Chesapeake, Virginia 23322 has a population of 247,172. Chesapeake 23322 is less family-centric than the surrounding county with 33.25% of the households containing married families with children. The county average for households married with children is 35.27%.
The median household income in Chesapeake, Virginia 23322 is $85,563. The median household income for the surrounding county is $85,563 compared to the national median of $69,021. The median age of people living in Chesapeake 23322 is 37.1 years.
Chesapeake Weather
The average high temperature in July is 88.6 degrees, with an average low temperature in January of 30.9 degrees. The average rainfall is approximately 47.4 inches per year, with 5.3 inches of snow per year.
