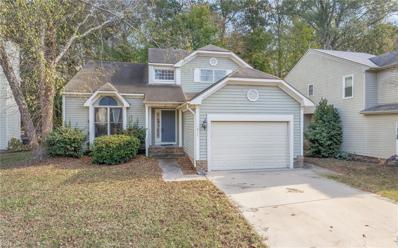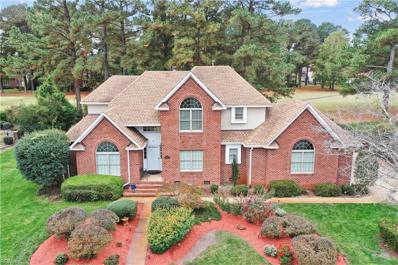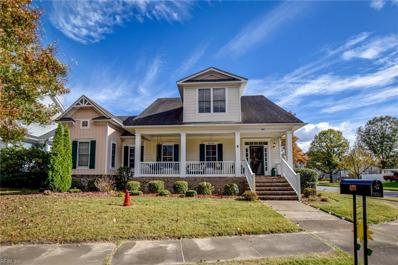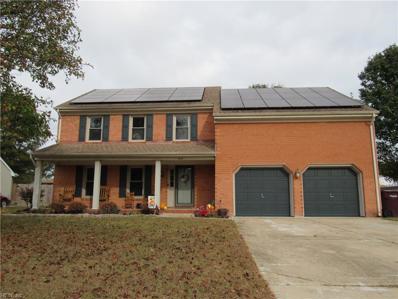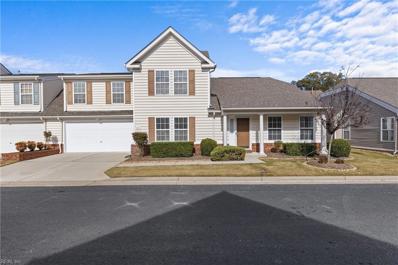Chesapeake VA Homes for Sale
- Type:
- Single Family
- Sq.Ft.:
- 1,617
- Status:
- Active
- Beds:
- 3
- Lot size:
- 0.04 Acres
- Year built:
- 2006
- Baths:
- 2.10
- MLS#:
- 10561997
ADDITIONAL INFORMATION
Sweet townhouse style condo in a quiet part of Greenbrier. Great room with Mahogany floors, gas fireplace, custom plantation shutters down and new light fixtures. Open kitchen with granite counter tops, 3 bar stools which will convey. Outside has large patio for grilling and gardening. Upstairs has good size master w/ large walk in closet and bath. 2 additional bedrooms, hall bath and laundry closet. House freshly painted, new bathroom floors and all new carpet upstairs . One car garage with remote and two off street parking spaces. Quick close would be great
- Type:
- Single Family
- Sq.Ft.:
- 2,991
- Status:
- Active
- Beds:
- 4
- Baths:
- 3.00
- MLS#:
- 10562843
- Subdivision:
- FIELDSTONE RESERVE
ADDITIONAL INFORMATION
The NEW McComas plan features not just the primary suite on the first floor, but also an additional bedroom and full bath as well. Graced with an open living concept, the kitchen, dining, and great room merge for a casual, entertaining design. The first floor also offers a mudroom plus a dedicated laundry area. The second level features spaces for sleeping as well as a lounging or working from home. A loft with an optional wet bar makes for a great game day experience, while the media room can accommodate a movie-like setting or that tucked away work-from-home space. Two additional bedrooms along with a full bath complete the second-floor living. This is a to be built pre sold with buyer's options and colors including walk out unfinished attic, covered rear porch, enlarged patio, upgraded flooring, fireplace, kitchen backsplash and tile shower walls in primary! Incentives with use of trusted lender.
$459,900
1405 Dons Way Chesapeake, VA 23320
- Type:
- Single Family
- Sq.Ft.:
- 2,344
- Status:
- Active
- Beds:
- 4
- Year built:
- 2024
- Baths:
- 3.10
- MLS#:
- 10562694
- Subdivision:
- MARIE'S LANDING
ADDITIONAL INFORMATION
This amazing townhome is under construction & will be ready for spring move-in! Hurry, only 2 left! Entry Level has a finished, attached garage, Mudroom, 1 Bedroom, Full Bath, and Flex Room leading to exterior patio, which will be fenced in for privacy. Main Level has open Family Room/Kitchen/Dining Room, and half bath. On the Upper Level, the Primary Suite is located at the front, with 3rd Full Bath & Laundry in between the Primary Suite & 2 Bedrooms. Generous finishes are included, like LVP on 1st Floor (except bedroom), and entire 2nd Floor! Granite counters in the Kitchen with a 10' island, tile backsplash, under cabinet lights, shaker cabinets. Family Room & Mudroom to have custom built-ins. Primary Bath boasts a tile floor, granite topped dual vanity, and tile shower with bench & niche for storage. Builder is offering up to $10,000 in closing cost assistance when using preferred lender & settlement attorney. Pics are of previously decorated model, call for appointment today!
ADDITIONAL INFORMATION
Mason Place a brand-new community located in a desirable area of Chesapeake, this single family home w/ covered front porch sits on a fully sodded & landscaped lot, featuring an open floor plan w/ 9' ceilings on both 1st & 2nd floors. Crown molding throughout 1st floor. Gourmet kitchen w/ upgraded granite tops, classic subway tile backsplash, & included gas stove, microwave, D/W; front room great multi-purpose space for dining room, office or playroom; primary bedroom w/pan ceiling ensuite bath w/ double vanity, shower & spacious WIC. Shown by appointment.
$459,900
1403 Dons Way Chesapeake, VA 23320
- Type:
- Single Family
- Sq.Ft.:
- 2,344
- Status:
- Active
- Beds:
- 4
- Year built:
- 2024
- Baths:
- 3.10
- MLS#:
- 10562518
- Subdivision:
- MARIE'S LANDING
ADDITIONAL INFORMATION
This amazing townhome is under construction & will be ready for spring move-in! Entry Level has a finished, attached garage, Mudroom, 1 Bedroom, Full Bath, and Flex Room leading to exterior patio, which will be fenced in for privacy. Main Level will WOW you with the open Family Room/Kitchen/Dining Room, and half bath. On the Upper Level, the Primary Suite is located at the front, with the 3rd Full Bath and Laundry in between the Primary Suite & 2 Bedrooms. Generous finishes are included, like LVP on 1st Floor (except bedroom), and entire 2nd Floor! Granite counters in the Kitchen with a 10' island, tile backsplash, under cabinet lights, shaker cabinets. Family Room & Mudroom to have custom built-ins. Primary Bath boasts a tile floor, granite topped dual vanity, and tile shower with bench & niche for storage. Builder is offering up to $10,000 in closing cost assistance when using preferred lender & settlement attorney. Pics are of previously decorated model, call for appointment today!
- Type:
- Single Family
- Sq.Ft.:
- 1,350
- Status:
- Active
- Beds:
- 2
- Year built:
- 2009
- Baths:
- 2.10
- MLS#:
- 10562374
ADDITIONAL INFORMATION
Welcome to Brighton Park at Greenbrier'??where luxury and lifestyle converge. This stunning, freshly updated two-bedroom retreat is designed to impress. Featuring brand-new paint, sleek flooring, and a modern vibe that invites you in. Dive into the good life with your choice of two saltwater pools, paths, and unbeatable proximity to dining and shopping. Don'??t settle for ordinary'??elevate your living experience. Schedule your tour today.
- Type:
- Single Family
- Sq.Ft.:
- 2,100
- Status:
- Active
- Beds:
- 4
- Year built:
- 2002
- Baths:
- 2.10
- MLS#:
- 10562350
ADDITIONAL INFORMATION
This inviting home features four spacious bedrooms and 2 1/2 bathrooms, with a convenient laundry room on the second floor. Located just minutes from Greenbrier, enjoy proximity to shopping, dining, and entertainment. The open floor plan accommodates seamless flow, enhancing both daily living and entertainment options. Modern amenities include a kitchen with granite counters and custom cabinets, stylish vinyl plank flooring throughout, and a newer roof installed in 2020. Step outside to a large deck, great for gatherings, with a fully fenced backyard offering privacy for children and pets. This property blends comfort and style with an ideal location.
- Type:
- Single Family
- Sq.Ft.:
- 2,362
- Status:
- Active
- Beds:
- 5
- Year built:
- 2012
- Baths:
- 2.10
- MLS#:
- 10562133
- Subdivision:
- ROSE GARDEN ESTATES
ADDITIONAL INFORMATION
Welcome to your dream home in the highly sought-after Rose Garden Estates! This stunning 5-bedroom, 2.5-bathroom residence offers a perfect blend of elegance and comfort. The primary bedroom features a luxurious ensuite with a soaking tub, separate shower, double sinks, and a spacious walk-in closet. As you step inside, you're greeted by a formal living room that doubles as a great space for a home office or cozy library. The heart of the home is the open-concept family room and kitchen, great for entertaining and everyday living. The kitchen is a chef's delight with stainless steel appliances, an island for extra prep space, and a convenient pantry. Step outside to your private backyard oasis that backs up to a serene, wooded area, offering peace and tranquility. With limited home sales in this desirable community, this gem won't last long. Don'??t miss your chance to make this beautiful house your forever home! Some photos virtually staged.
- Type:
- Single Family
- Sq.Ft.:
- 1,080
- Status:
- Active
- Beds:
- 2
- Year built:
- 1989
- Baths:
- 1.10
- MLS#:
- 10562016
- Subdivision:
- GLENLEIGH
ADDITIONAL INFORMATION
Welcome to this beautiful 2-bedroom, 1.5-bath townhome in the highly desirable Glenleigh subdivision of Chesapeake! This two- story gem features a spacious primary bedroom with a walk-in closet, a kitchen with a separate dining area, and all kitchen appliances included only 3 years old.Recent updates include new flooring in the kitchen, a brand-new sliding door leading to the back deck, and a roof that's just 3 years old. Enjoy the privacy of the fenced yard, perfect for relaxing or entertaining. Nestled in a quiet and desirable cul-de-sac, this home is conveniently located near interstates and shopping. Move-inready and waiting for you to make it your own! Don't miss out on this fantastic opportunity!
ADDITIONAL INFORMATION
Mason Place a brand-new community located in a desirable area of Chesapeake, this single family home w/ covered front porch sits on a fully sodded & landscaped lot, featuring an open floor plan w/ 9' ceilings on both 1st & 2nd floors. Bright & airy design w/ crown molding & LVP throughout 1st floor; gourmet kitchen w/ large island, granite upgraded counter tops, soft-close drawers & appliances including gas stove, microwave, D/W; front room great multi-purpose space for dining room, office or playroom, primary bedroom w/pan ceiling ensuite bath w/ double vanity, shower & spacious WIC; Shown by appointment.
- Type:
- Single Family
- Sq.Ft.:
- 1,352
- Status:
- Active
- Beds:
- 3
- Year built:
- 1973
- Baths:
- 1.10
- MLS#:
- 10561721
- Subdivision:
- NORFOLK HIGHLANDS
ADDITIONAL INFORMATION
Discover this ideal ranch located in Chesapeake, nestled in the desirable Norfolk Highland's neighborhood. The residence features updated bathrooms, a kitchen with new butcher block countertops, and a refreshed laundry room with ample space for pantry or storage. A new roof was installed in 2021. Both the HVAC and water heater are less than 10 years old and in excellent condition. The home boasts three generously sized bedrooms, two living areas, including one with a wood-burning fireplace for the winter months. The kitchen is complete with a breakfast nook and a separate dining room. Elegant flooring and abundant storage are found throughout. The expansive backyard includes a powered shed. This home exudes pride of ownership and is ready for move-in. Contact us for a private showing today.
- Type:
- Single Family
- Sq.Ft.:
- 1,211
- Status:
- Active
- Beds:
- 3
- Year built:
- 1955
- Baths:
- 2.00
- MLS#:
- 10560468
- Subdivision:
- CRESTWOOD MANOR
ADDITIONAL INFORMATION
Welcome to your dream home! This beautifully updated 3-bedroom, 2-bathroom ranch offers modern comfort with timeless charm. Step inside to discover stunning live edge oak accents throughout, creating a unique and inviting atmosphere. The primary ensuite features a custom-tiled shower, fireplaces adding warmth and character to your living spaces. This home also features a brand new roof, new flooring, new stainless-steel appliances and much more, ensuring peace of mind for years to come! With thoughtful details and quality finishes in every corner, this home is truly move-in ready. Don'??t miss out-schedule your showing today!
- Type:
- Single Family
- Sq.Ft.:
- 978
- Status:
- Active
- Beds:
- 2
- Lot size:
- 0.01 Acres
- Year built:
- 1986
- Baths:
- 2.00
- MLS#:
- 10558736
- Subdivision:
- HEATHER POINTE CONDOS
ADDITIONAL INFORMATION
Beautiful 1st floor condo in the heart of Greenbrier convenient to shopping, restaurants and interstate. All on one level, this condo provides easy access without stairs while offering an open floor plan with window from kitchen overlooking the living room with wood burning fireplace. Easy access from living room to the outdoor fenced patio with a storage shed. This home offers two bedrooms with walk in closets as well as two full bathrooms including the primary bedroom full bathroom. Home has recently been painted as well as some new flooring installed. Come by today!
- Type:
- Single Family
- Sq.Ft.:
- 2,201
- Status:
- Active
- Beds:
- 3
- Year built:
- 2007
- Baths:
- 3.00
- MLS#:
- 10560059
ADDITIONAL INFORMATION
Welcome to The Retreat at Greenbrier, an exceptional 55 and older community. This beautifully upgraded former-model condo features two spacious primary suites, including one conveniently located on the first floor. The bright corner unit showcases a stunning double tray ceiling in the primary bedroom, enhancing its luxurious ambiance. With three bedrooms and three full baths, this quad-style condo is designed for comfortable living. Enjoy a variety of community amenities, including a clubhouse with a billiards room, card tables, and a catering kitchen, along with a refreshing pool and scenic views from five serene ponds. Enjoy the exercise room or take leisurely strolls through the meticulously landscaped grounds. Experience the perfect blend of elegance, comfort, and community living at The Retreat at Greenbrier! Fee will go up to 415.00 in Jan.
- Type:
- Single Family
- Sq.Ft.:
- 1,721
- Status:
- Active
- Beds:
- 3
- Lot size:
- 0.52 Acres
- Year built:
- 1977
- Baths:
- 2.00
- MLS#:
- 10559418
- Subdivision:
- LINDALE
ADDITIONAL INFORMATION
Welcome Home to this charming brick ranch on over a half acre in Chesapeake! Close to all convenience, this property features a large backyard, in-ground salt water pool, detached garage, and more! Enter into the inviting foyer with access to formal living room and hall that leads to the Den. Formal dining connects to kitchen and formal living for an ideal flow. Laundry off kitchen is spacious and convenient. Large screened in patio area ideal for relaxing in the shade on those summer days. Down the hall is the large hall bathroom, two spacious secondary bedrooms, and large primary ensuite with exterior access, large bathroom, and large WIC. Roof is newer! Call this Home today!
$465,012
1057 Butte Lane Chesapeake, VA 23320
Open House:
Saturday, 1/11 11:00-3:00PM
- Type:
- Single Family
- Sq.Ft.:
- 1,890
- Status:
- Active
- Beds:
- 4
- Year built:
- 2024
- Baths:
- 3.10
- MLS#:
- 10559095
- Subdivision:
- CEDAR GLEN
ADDITIONAL INFORMATION
New Construction Ready now. Beautiful end unit townhome condo w/two car garage. LVP flooring in select areas, gourmet kitchen center island w/ shiplap, linear fireplace in living rm, first floor br/ flex room and full bath. Large upper 19 x 12 deck and covered entry. Central location in the Greenbrier area. Close to interstate, shopping. Shown by appointment. Sample pictures and virtual tour may have virtual staging.
- Type:
- Single Family
- Sq.Ft.:
- 2,094
- Status:
- Active
- Beds:
- 2
- Year built:
- 1993
- Baths:
- 2.10
- MLS#:
- 10558872
ADDITIONAL INFORMATION
Single Family home in the desirable Riverwalk Community. Open floor plan with primary bedroom and bath on the first floor. Primary bath has a double vanity, shower, and jetted tub. 2,094 square feet of well-appointed living space. 3rd bedroom loft can be easily closed in or left open as additional office or a play area. Two car garage. Backyard backs up to the woods for added privacy. Association amenities offer a pool, tennis courts, dock, trails, and a clubhouse. Seller open to carpet and decorating allowance.
$799,900
1337 Baffy Loop Chesapeake, VA 23320
- Type:
- Single Family
- Sq.Ft.:
- 3,162
- Status:
- Active
- Beds:
- 4
- Year built:
- 1993
- Baths:
- 3.10
- MLS#:
- 10558590
ADDITIONAL INFORMATION
Get ready to enjoy this gorgeous two-story home with primary bedroom suite on the first floor. Stunning views of the Greenbrier Country Club Golf Course 7th Tee. Enjoy the view on oversized deck, surrounded by beautiful greenery. Stunning family/great room with herringbone brick fireplace; open floor plan w/gleaming hardwood floors. Large eat-in kitchen w/ custom cabinets, stainless steel appliances, black pearl granite countertop and large center aisle; breakfast nook, overlooks the deck and golf course. Large formal living room overlooks an office w/fireplace, custom bookshelves and glass doors. Primary bedroom is spacious with a very large walk-in closet, and overlooks the golf course. Greenbrier Country club is in close proximity. Centrally located in the heart of Chesapeake, minutes from shopping, schools, interstate, and hospitals.
$235,000
724 Inlet Quay Chesapeake, VA 23320
- Type:
- Single Family
- Sq.Ft.:
- 1,304
- Status:
- Active
- Beds:
- 2
- Lot size:
- 0.02 Acres
- Year built:
- 1993
- Baths:
- 2.00
- MLS#:
- 10558488
ADDITIONAL INFORMATION
Honey, stop the car! This beautifully updated and well-maintained first-floor, single-level condo in the sought-after Riverwalk neighborhood offers serene water and nature views with an almost zero-maintenance lifestyle. While conveniently near interstates, military bases, dining, shopping, and beaches, it still feels like a peaceful retreat. The community features a clubhouse, sidewalks, nature trails, a boat ramp and docks, gazebos, private ponds, playgrounds, tennis courts, and a pool. This spacious 2-bedroom, 2-bath condo boasts over 1,300 sq. ft., an open floor plan, and elegant tray ceilings in both the living area and oversized primary bedroom. Truly a place to call home!
- Type:
- Single Family
- Sq.Ft.:
- 2,714
- Status:
- Active
- Beds:
- 3
- Year built:
- 2004
- Baths:
- 3.10
- MLS#:
- 10558532
- Subdivision:
- THE PRESERVE
ADDITIONAL INFORMATION
This craftsman-style home has been beautifully maintained and offers a multi-generational floorplan. The large kitchen opens to the bright and expansive living room. The downstairs master has a sitting room and huge WIC. Hardwood floors throughout most of the downstairs. Two large bedrooms and a full bath upstairs. The home has a walk-in attic and tons of storage. The peaceful backyard features a custom Coi pond. The Preserve is minutes from all that Greenbrier has to offer, as well as highways and bases. The neighborhood offers walking trails, pool, clubhouse.
$649,900
413 Brandon Way Chesapeake, VA 23320
- Type:
- Single Family
- Sq.Ft.:
- 3,760
- Status:
- Active
- Beds:
- 5
- Lot size:
- 0.28 Acres
- Year built:
- 1993
- Baths:
- 3.10
- MLS#:
- 10558096
ADDITIONAL INFORMATION
Immaculately Updated Home with In-Law Suite (A RARE FIND) and Modern Features This stunning home has been meticulously updated & is move-in ready! It includes a complete In-Law Suite, featuring a kitchenette with sleek quartz countertops new backslpash, abundant cabinet space and a spacious, seamless bathroom with dual sinks, designed for handicap accessibility. The suite is great for extended family or guests, offering both comfort and privacy. The main home has also undergone significant updates, including brand new LVP flooring, fresh carpet a fresh coat of paint throughout. Modern recessed lighting, ceiling fans, renovated primary and half bath, new barndoors, pergola, retractable awning and SO MUCH MORE! A standout feature is the whole-house generator, ensuring you're never without power, even during outages. Other recent improvements include the installation of solar panels (to be paid at closing), allowing for a remarkably low monthly electric bill of approximately $9.33.
- Type:
- Single Family
- Sq.Ft.:
- 1,968
- Status:
- Active
- Beds:
- 3
- Year built:
- 2017
- Baths:
- 2.10
- MLS#:
- 10558199
- Subdivision:
- CLEARFIELD
ADDITIONAL INFORMATION
Wonderful, turn key ready, 3 bed (with potential for a 4th bedroom), 2 1/2 bath, maintenance free, end unit condo/townhome, WITH a garage. This home boasts beautiful, luxury vinyl plank flooring throughout the home, tankless hot water heater, and upgraded lighting in living areas. Relax & enjoy yourself while you entertain on your patio or 2nd floor back deck that overlooks the woods. Centrally located off of Clearfield Ave, in between Kempsville & Elbow Roads you are close to the 168 bypass, Greenbrier shopping/restaurant district & the Va Beach city line. This home will not disappoint, and is ready for its new owner to to move right in. VA Assumption Loan is available on this home with an interest rate of 3.25, call listing agent for more details.
- Type:
- Single Family
- Sq.Ft.:
- 978
- Status:
- Active
- Beds:
- 2
- Year built:
- 1987
- Baths:
- 2.00
- MLS#:
- 10557645
- Subdivision:
- HEATHR POINT CONDOS
ADDITIONAL INFORMATION
Immaculate 1st floor unit. This condo has 2 beds, 2baths a kitchen with Granite counter tops, and brand new flooring through most of the living areas and Bedrooms. There is a wood burning fireplace in the great room as well. New Hot Water Heater, Garbage disposal, Roof is approximately 2 years old.
- Type:
- Single Family
- Sq.Ft.:
- 2,225
- Status:
- Active
- Beds:
- 3
- Year built:
- 2006
- Baths:
- 2.10
- MLS#:
- 10557642
ADDITIONAL INFORMATION
Move in ready 55+ condo in the Greenbrier area of Chesapeake. This immaculate condo offers easy access to interstates and is close to the Greenbrier Country Club. Featuring an open floor plan downstairs with 1st floor primary with separate shower and walk in bathtub! Upstairs there are two bedrooms and a full bath. Enjoy the convenience of a double car garage and 2 car driveway. Primary bedroom furniture can stay for fair price.
- Type:
- Single Family
- Sq.Ft.:
- 3,252
- Status:
- Active
- Beds:
- 6
- Lot size:
- 0.27 Acres
- Year built:
- 2018
- Baths:
- 3.00
- MLS#:
- 10557171
- Subdivision:
- FIELDSTONE
ADDITIONAL INFORMATION
Nestled in the center of a peaceful cul-de-sac at the rear of the Fieldstone neighborhood in Chesapeake, this home is a hidden gem in exceptional condition. Offering 6 bedrooms, including a first-floor bedroom & Finished Room Over the Garage. The downstairs features an open concept floor plan with gorgeous backyard views - a great space for families, large gatherings & entertaining. The kitchen is a home cook's dream with dual ovens, gas stovetop, stainless appliances, soft close cabinets & drawers, undercabinet lighting, substantial island, granite countertops, ample storage & custom cabinetry perfect as a coffee bar or displaying china or glassware. Upstairs you will find the expansive primary suite with cathedral ceiling, sitting room, two generous walk-in closets & an en suite bathroom. Upgraded lights & fixtures throughout the home lend a contemporary & luxurious step up from builder grade fixtures. Schedule your showing today!

The listings data displayed on this medium comes in part from the Real Estate Information Network Inc. (REIN) and has been authorized by participating listing Broker Members of REIN for display. REIN's listings are based upon Data submitted by its Broker Members, and REIN therefore makes no representation or warranty regarding the accuracy of the Data. All users of REIN's listings database should confirm the accuracy of the listing information directly with the listing agent.
© 2025 REIN. REIN's listings Data and information is protected under federal copyright laws. Federal law prohibits, among other acts, the unauthorized copying or alteration of, or preparation of derivative works from, all or any part of copyrighted materials, including certain compilations of Data and information. COPYRIGHT VIOLATORS MAY BE SUBJECT TO SEVERE FINES AND PENALTIES UNDER FEDERAL LAW.
REIN updates its listings on a daily basis. Data last updated: {{last updated}}.
Chesapeake Real Estate
The median home value in Chesapeake, VA is $359,000. This is lower than the county median home value of $367,400. The national median home value is $338,100. The average price of homes sold in Chesapeake, VA is $359,000. Approximately 69.09% of Chesapeake homes are owned, compared to 25.99% rented, while 4.92% are vacant. Chesapeake real estate listings include condos, townhomes, and single family homes for sale. Commercial properties are also available. If you see a property you’re interested in, contact a Chesapeake real estate agent to arrange a tour today!
Chesapeake, Virginia 23320 has a population of 247,172. Chesapeake 23320 is less family-centric than the surrounding county with 33.25% of the households containing married families with children. The county average for households married with children is 35.27%.
The median household income in Chesapeake, Virginia 23320 is $85,563. The median household income for the surrounding county is $85,563 compared to the national median of $69,021. The median age of people living in Chesapeake 23320 is 37.1 years.
Chesapeake Weather
The average high temperature in July is 88.6 degrees, with an average low temperature in January of 30.9 degrees. The average rainfall is approximately 47.4 inches per year, with 5.3 inches of snow per year.
















