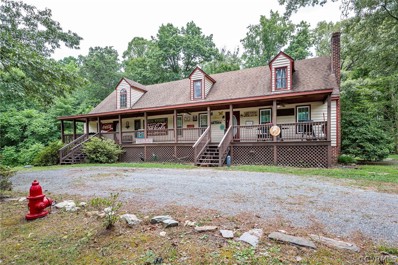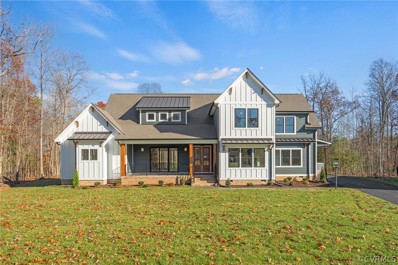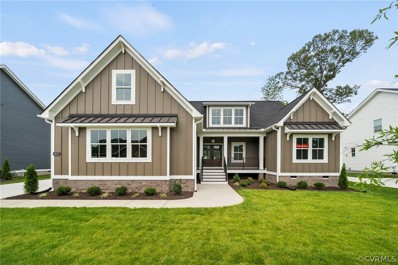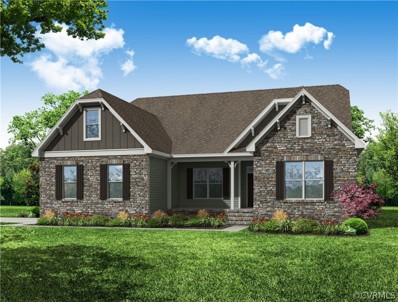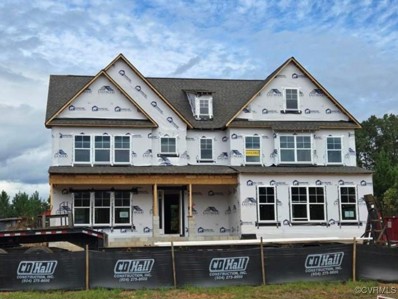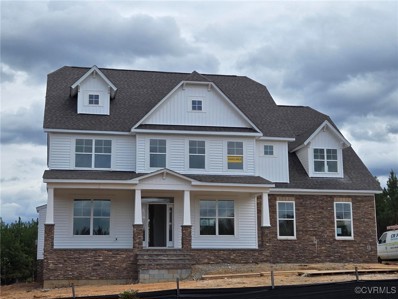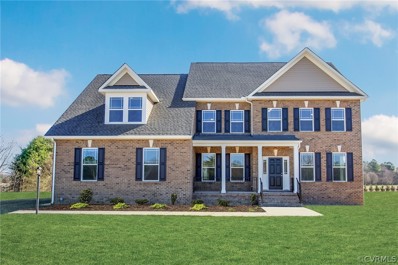Beaverdam VA Homes for Sale
- Type:
- Single Family
- Sq.Ft.:
- 2,362
- Status:
- Active
- Beds:
- 4
- Lot size:
- 2.98 Acres
- Year built:
- 1982
- Baths:
- 3.00
- MLS#:
- 2415700
ADDITIONAL INFORMATION
CHARMING 4 BR 3 BA HOME in Hanover County is ready for new owners! The 1st floor features a family room w/ HDWD and wood stove, dining room, kitchen w/ plenty of wood cabinetry, BLK/SS APPL, tiled C/TOP and backsplash & HDWD, spacious living room w/ cathedral ceilings currently set up as a large PRIM BR w/ C/FAN, laminate flooring, 10X9 WIC, loft area and private entry from the front & back of home. Continue down the hall to find BR #2 w/ HDWD & ample closet space, shared hall bath w/ tub/shower combo, single vanity w/ storage & C/TILE and access to the finished basement area complete the 1st floor of the home. Head down to the basement to find 2 ADD rooms, one w/ wood stove, a kitchenette area, a shared bath w/ shower, single vanity w/ storage & laundry area. The 2nd floor offers 2 ADD BRs w/ C/FANs & laminate flooring & a shared hall bath w/ tiled shower, 2 single vanities w/ storage & C/TILE floor complete the space. This home BOASTS a huge covered front porch great for sitting & relaxing after a long day, detached 2 car garage, detached 1 car She-shed, large fenced in backyard great for pets or entertaining family & friends. This home is a MUST SEE! SCHEDULE A TOUR TODAY!
- Type:
- Single Family
- Sq.Ft.:
- 3,678
- Status:
- Active
- Beds:
- 4
- Year built:
- 2024
- Baths:
- 3.00
- MLS#:
- 2415010
ADDITIONAL INFORMATION
Welcome Home! Come check out the Newest Community from RCI Builders - Shepard's Fold - featuring 1.5-acre Estate Style lots, in the sought after Scotchtown corridor of Hanover County. With the the ELLIOT floorplan from RCI BUILDERS -3700sf 2 story home w/4BR,2.5 Baths. Main level with a wide-open Family Room+Kitchen+Dining Area, formal dining, an office, and a Butler's Pantry. Upstairs features a loft w 3 generous sized secondary bedrooms and a hall bath big enough for sharing. Additional Bonus rooms are available-up to 5000sf, 5Br, 3.5 Bath. PRICE INCLUDES elevation "A" +EMERALD UPGRADE PACKAGE, w/ 9ft ceilings, gas fireplace, granite counter tops, s/s appliances, 42" cabinets soft close cabinets. RCI Builders is a semi-custom builder that will allow modifications to their floor plans and all clients get to utilize a DESIGN CENTER to select all of their finishes and colors! *NOTE: HOME IS TO BE BUILT. PICTURES SHOWN ARE SAMPLES ONLY AND MAY NOT REPRESENT FINISHED CONSTRUCTION DETAILS.
- Type:
- Single Family
- Sq.Ft.:
- 2,195
- Status:
- Active
- Beds:
- 3
- Year built:
- 2024
- Baths:
- 2.00
- MLS#:
- 2414951
ADDITIONAL INFORMATION
Welcome Home! Come check out the Newest Community from RCI Builders - Sheppards Fold - featuring 1.5-acre Estate Style lots, in the sought after Scotchtown corridor of Hanover County. With the WILTON FLOOR PLAN from RCI, you get 3BR+2BA Single level living floorplan with a unique bonus room. TOTAL 2,195sf and possible upgrade to 4-5BR +3 Full Baths. Main level features a wide-open Family Room+Kitchen+Dining Area, 16' long full wall glass slider and Oversized Kitchen Island. PRICE INCLUDES elevation "A" + the EMERALD UPGRADED PACKAGE including 9ft ceilings, gas fireplace, granite countertops, SS appliances, and 42" cabinets soft close cabinets. Detached garages are also available. With this floor plan the possibilities are endless. RCI Builders is a semi-custom builder that will allow modifications to their floor plans and all clients get to utilize a DESIGN CENTER to select all of their finishes and colors! *HOME IS TO BE BUILT. PICTURES SHOWN ARE SAMPLES ONLY AND MAY NOT REPRESENT FINISHED CONSTRUCTION DETAILS.
- Type:
- Single Family
- Sq.Ft.:
- 2,583
- Status:
- Active
- Beds:
- 3
- Lot size:
- 1.42 Acres
- Year built:
- 2024
- Baths:
- 3.00
- MLS#:
- 2416232
ADDITIONAL INFORMATION
This is a to-be built home with an estimated completion in Winter 2024! The Asheboro offers FIRST-FLOOR LIVING with 3 bedrooms, 2.5 baths and a side-load garage. A formal dining room directly off of the foyer. A kitchen with an island and walk-in pantry opens to a separate breakfast area. Bright and spacious family room. Private primary suite with walk-in closet and ensuite bath with double vanity. A shared Jack and Jill bath between bedrooms two and three. A powder room completes the look. Options to personalize this home include an office with French doors, sunroom, covered porch or screen porch, butler's pantry, drop zone area, and upstairs options including a loft, bedroom, and full bath. Sheppards Fold offers acre-plus estate-style homesites in a scenic setting in the Scotchtown corridor of award-winning Hanover County.
- Type:
- Single Family
- Sq.Ft.:
- 3,738
- Status:
- Active
- Beds:
- 5
- Lot size:
- 1.5 Acres
- Year built:
- 2024
- Baths:
- 5.00
- MLS#:
- 2416227
ADDITIONAL INFORMATION
Price reflects luxury design selections!! This home is UNDER CONSTRUCTION with an estimated completion in Winter 2024! The Waverly offers 5 bedrooms, 4.5 baths and a side-load garage. A formal dining room directly off of the foyer. A kitchen with an island and walk-in pantry opens to a separate breakfast area. Bright and spacious family room with gas fireplace. Home office with French doors. FIRST-FLOOR guest suite with walk-in closet and ensuite bath with 5' shower. A powder room for guests and a screened porch that spans almost the entire back of the home complete the first floor. The second floor features the primary suite with dual walk-in closets and a LUXURY bath with soaking tub, walk-in shower and dual vanities. Bedrooms 2 and 3 with double door closets and share a Jack and Jill bath. Bedroom 4 with walk-in closet and its own bath. An oversized loft area complete the look. Options include an extended covered rear porch or a screen porch, a designer kitchen, an additional, private living area adjacent to the guest suite, and a bonus room instead of the loft. Sheppards Fold offers acre-plus estate-style homesites in a scenic setting in the Scotchtown corridor of award-winning Hanover County.
- Type:
- Single Family
- Sq.Ft.:
- 3,691
- Status:
- Active
- Beds:
- 5
- Lot size:
- 1.49 Acres
- Year built:
- 2024
- Baths:
- 4.00
- MLS#:
- 2416220
ADDITIONAL INFORMATION
This home is UNDER CONSTRUCTION with an estimated completion in Winter 2024! The Roanoke offers 5 bedrooms, 4 baths and a side-load garage. A formal dining room and home office with French doors directly off of the foyer. A kitchen with an island and walk-in pantry opens to a separate breakfast area. Bright and spacious family room. FIRST-FLOOR guest suite with double door closet and ensuite bath. The second floor features the primary suite with dual walk-in closets and an ensuite bath. Three secondary bedrooms with walk-in closets. A shared Jack and Jill bath between bedrooms two and three. A hall bath plus a loft area complete the look. Options to personalize this home include a sunroom, screen porch, or covered porch, convenient drop zone built-ins, optional first-floor powder room and/or butler's pantry, primary bath options, and an enclosed game room in lieu of the open loft area. Sheppards Fold offers acre-plus estate-style homesites in a scenic setting in the Scotchtown corridor of award-winning Hanover County.
- Type:
- Single Family
- Sq.Ft.:
- 3,275
- Status:
- Active
- Beds:
- 4
- Year built:
- 2024
- Baths:
- 3.00
- MLS#:
- 2415626
ADDITIONAL INFORMATION
Welcome Home! Come check out the Newest Community from RCI Builders - Sheppard's Fold - featuring 1.5-acre Estate Style lots, in the sought after Scotchtown corridor of Hanover County. With the KINGS LANDING FLOOR PLAN you get a 1st Floor Primary /Single level living floorplan, 3 BRs total on the 1st level as well as bonus second level 4BR+3rd Bathroom. Main level features a Gigantic, wide-open Family Room+Kitchen+Dining Area, Tons of Cabinet storage as well as an Oversized Kitchen Island. Fabulous Outdoor living space includes your choice of deck or a Concrete slab Patio. PRICE INCLUDES elevation "A", and the UPGRADED EMERALD package featuring 9ft ceilings, gas fireplace, granite countertops, stainless steel appliances, 42" cabinets soft close cabinets, and a hardwood and ceramic package to get you started. LARGE 24'x26' 2 car garage included. RCI Builders is a semi-custom builder that will allow modifications to their floor plans and all clients get to utilize a DESIGN CENTER to select all of their finishes and colors! *NOTE: HOME IS TO BE BUILT.

Beaverdam Real Estate
The median home value in Beaverdam, VA is $321,200. This is lower than the county median home value of $372,700. The national median home value is $338,100. The average price of homes sold in Beaverdam, VA is $321,200. Approximately 82.33% of Beaverdam homes are owned, compared to 3.84% rented, while 13.83% are vacant. Beaverdam real estate listings include condos, townhomes, and single family homes for sale. Commercial properties are also available. If you see a property you’re interested in, contact a Beaverdam real estate agent to arrange a tour today!
Beaverdam, Virginia 23015 has a population of 4,287. Beaverdam 23015 is more family-centric than the surrounding county with 34.07% of the households containing married families with children. The county average for households married with children is 32.72%.
The median household income in Beaverdam, Virginia 23015 is $98,058. The median household income for the surrounding county is $96,911 compared to the national median of $69,021. The median age of people living in Beaverdam 23015 is 50 years.
Beaverdam Weather
The average high temperature in July is 88.1 degrees, with an average low temperature in January of 26.6 degrees. The average rainfall is approximately 43.8 inches per year, with 13.8 inches of snow per year.
