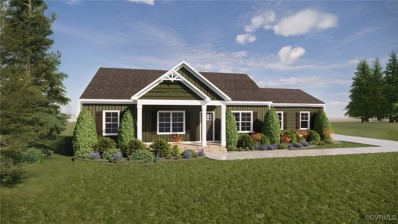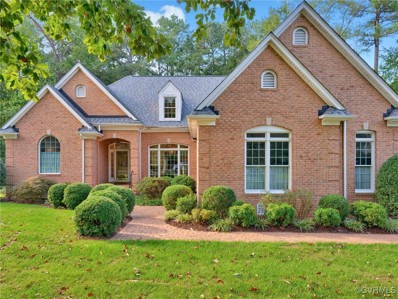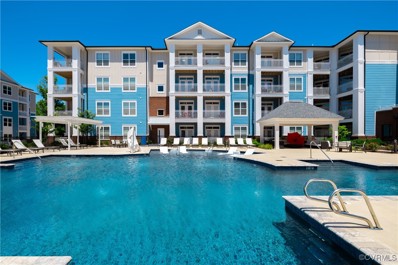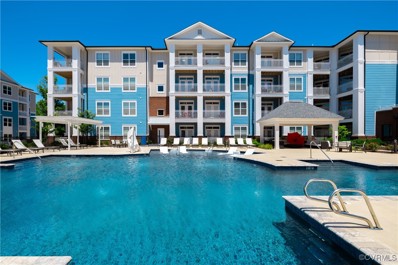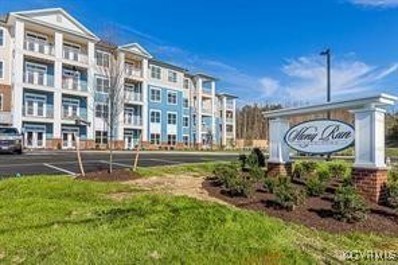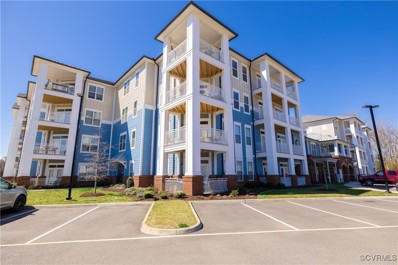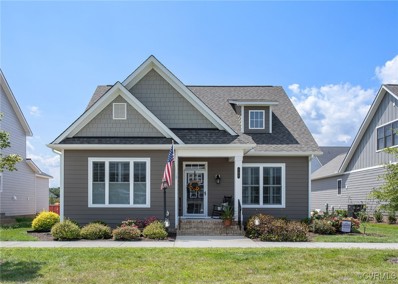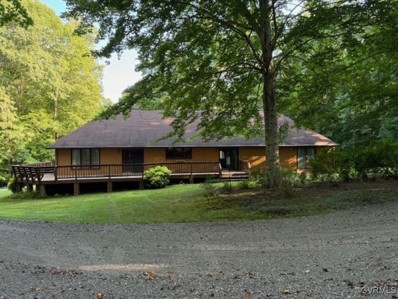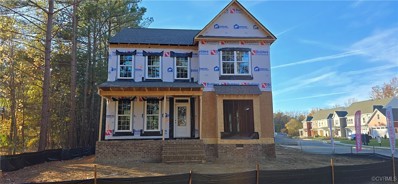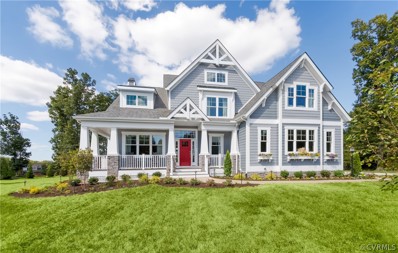Ashland VA Homes for Sale
$499,950
335 Haley Court Ashland, VA 23005
- Type:
- Single Family
- Sq.Ft.:
- 1,374
- Status:
- Active
- Beds:
- 3
- Lot size:
- 0.21 Acres
- Year built:
- 2024
- Baths:
- 2.00
- MLS#:
- 2426910
- Subdivision:
- Haley Meadows
ADDITIONAL INFORMATION
UNDER CONSTRUCTION. The CHARLES is a charming RANCH STYLE home now available in the highly desirable Haley Meadows community, in the heart of Ashland. This thoughtfully designed plan offers 1,374 square feet of single-level living, featuring three bedrooms and two baths. The OPEN CONCEPT layout includes a spacious family room with a VAULTED CEILING that flows into a modern kitchen, perfect for entertaining. The kitchen comes with a cozy dinette extension, creating a delightful space for mealtimes. The PRIMARY bedroom is generously sized with an en-suite bath featuring a tiled walk-in shower, and a walk-in closet for ample storage. The two additional bedrooms share a full bath across the hall, making it ideal for families or guests. A convenient laundry room is located near the secondary bedrooms for easy access. The Charles also includes a two-car side load garage and a welcoming front porch, perfect for enjoying the peaceful surroundings of Haley Meadows. Walk or bike to all the Ashland has to offer. Walk to Randolph Macon college. Easy access to I-95, I-295, Richmond and the West End. Price update now includes beautiful, upgraded selections! There's still time to CHOOSE YOUR OWN DESIGN FINISHES!
$735,000
14481 Augusta Lane Ashland, VA 23005
- Type:
- Single Family
- Sq.Ft.:
- 3,429
- Status:
- Active
- Beds:
- 5
- Lot size:
- 0.57 Acres
- Year built:
- 1996
- Baths:
- 4.00
- MLS#:
- 2426301
- Subdivision:
- Country Club Hills
ADDITIONAL INFORMATION
Welcome to 14481 Augusta Ln in highly desirable neighborhood of River Run of Country Club Hills! This is just the second time this home has been offered for sale, the seller has been there nearly 20 years. This home boasts 3429 sq ft of finished living area with 5 bedrooms and 3 and 1/2 baths and sits on the 17th fairway of the Hanover Golf Club! It features a first floor primary suite with His & Hers walk-in closets, beautiful views of the course, and en-suite bath complete with soaking tub, vaulted ceilings, and dual vanities. The family room features propane gas fireplace and vaulted ceilings and is open to the kitchen. The kitchen is perfect for entertaining guests with its peninsula, bamboo floors, and eat-in kitchen with bay windows and door which opens to the lovely patio. Two other bedrooms are located on the first floor with a shared hall bath and 2 more upstairs as well, one with balcony over the family room. There is also a two car garage with finished cabinets for storage! Utility sink with first floor laundry room just off the garage. Several walk in attic spaces with additional storage. An abundance of recent improvements: crawl space encapsulation (8/2023), propane gas furnace (3/2022), heat pump (4/2024), bamboo kitchen floors (11/2019), dishwasher (6/2021), roof (5/2016), and gas grill tied into underground propane tank. Take a look at this home asap!
- Type:
- Single Family
- Sq.Ft.:
- 2,635
- Status:
- Active
- Beds:
- 4
- Lot size:
- 0.28 Acres
- Year built:
- 2021
- Baths:
- 4.00
- MLS#:
- 2426342
- Subdivision:
- Ashland Park
ADDITIONAL INFORMATION
Welcome to your dream home! This meticulously maintained 4 bedroom, with the primary on the 1st floor, 3.5 bathroom home boasts an inviting atmosphere and modern finishes throughout. Step inside to discover luxurious vinyl plank flooring throughout creating a seemless flow, providing both elegance and durability. The spacious layout features a charming full front porch, perfect for enjoying your morning coffee or unwinding in the evening. This home is a true sanctuary for both comfort and entertainment, offering over $50,000 in upgrades. The bonus/attic space was finished adding roughly 600 sq. ft. currently being used as office with an ensuite bathroom. Nestled on a quiet cul-de-sac lot, this home offers peace and privacy, complemented by a beautifully fenced rear/side yard ideal for outdooring entertaining and perfect for pets. With its striking curb appeal, this property is not just a house; it's a place to create lasting memories. Close to all the amenities you desire (restaurants, shopping, Amtrak for quick getaways and Randolph Macon College). Don't miss out on this opportunity to make this gorgeous home your own! Schedule a showing today!
- Type:
- Single Family
- Sq.Ft.:
- 2,115
- Status:
- Active
- Beds:
- 3
- Year built:
- 2020
- Baths:
- 2.00
- MLS#:
- VAHA2000834
- Subdivision:
- None
ADDITIONAL INFORMATION
Western View features it all, one level living, 8.5 acres of privacy, garden spot, POOL, pond, high speed internet everything you have been looking for! Plus beautiful fruit trees that line the driveway; plum, apples, peaches & pears. Inside you will love the open kitchen and living room with built in cabinets and island. The primary bedroom and bathroom are spacious and feature a dual vanity and tile walk-in shower. Heading down the hall to a wonderful large laundry room with cabinets and counter area. You will love entertaining in the large game room, plenty of space for all of your family and friends! Outside everyone will enjoy the pool on those warm summer days and with the HVAC system on the pool it will not get too hot and you can open it earlier and close it later with the heater. The fruit trees lining the drive as you come in are producing peaches, pears, and apples. Wonderful landscaping all around the yard. The smokeless firepit is perfect for making smores on those fall evenings. There are plenty of nice bass in the pond that is a short walk away. With several sheds and a greenhouse you have plenty of space to store your stuff! Never worry about the power going out with the whole house generator. This property has it all! All this with highspeed internet, Hanover high district, close to shopping and restaurants, and surrounded by a neighborhood of brand new million dollar plus homes!
$710,000
8532 Goddin Road Ashland, VA 23005
- Type:
- Single Family
- Sq.Ft.:
- 3,535
- Status:
- Active
- Beds:
- 4
- Lot size:
- 10 Acres
- Year built:
- 1987
- Baths:
- 4.00
- MLS#:
- 2426153
- Subdivision:
- Goddin Hills
ADDITIONAL INFORMATION
First Time On The Market! This lovely home has 3535 sq ft of living space with an additional 274 sq ft in a Four Seasons Sun Room - for a total of 3809 sq ft! It sits on a private 10 acre wooded lot, just a few miles from the center of Ashland with easy interstate access. This home has unique architectural features such as reclaimed hardwood flooring & wainscoting from a Tennessee mill, crown molding, chair rail, 1st & 2nd floor Primary Suites, 3 fireplaces, built in cabinets, a study & storm cellar!! Many upgrades have recently been done to include - fresh paint, barn doors, new doorknobs, granite counter tops, and new hot water heater, washer, refrigerator, cooktop & LVP kitchen flooring. There are 2 sheds, 2 pole barns, grilling area & garden space. There is no HOA only a Road Maintenance fee of $300 yearly. This home has an abundance of living/storage space along with mature blooming shrubs & trees. A charming home in a picturesque, private, rural setting. A MUST SEE! *NOTE: Virginia Green has just completed aerating, fertilizing and seeding.
$1,559,628
8383 Mount Eagle Road Ashland, VA 23005
- Type:
- Single Family
- Sq.Ft.:
- 4,883
- Status:
- Active
- Beds:
- 4
- Lot size:
- 11.1 Acres
- Year built:
- 2024
- Baths:
- 5.00
- MLS#:
- 2426008
- Subdivision:
- The Reserve at Campbell Creek
ADDITIONAL INFORMATION
Inspired by our Reserve at Campbell Creek model, the quick move-in Heatherworth will be move-in ready January 2025 and has 4 bedrooms, 4.5 baths, and is located on an expansive 11-acre homesite. The first-floor primary suite is a true retreat with dual vanities, two large walk-in closets, and a spa-like bath. The gourmet kitchen has JennAir appliances, quartz countertops, and a spacious island that opens to the family room, featuring a cozy fireplace and built-in bookcases. Guests will appreciate the first-floor suite with a walk-in closet and luxurious ensuite. Additional highlights include a formal dining room, private study, and a sunroom that leads to a covered patio with a fireplace, ideal for outdoor entertaining. The second floor features two bedrooms with full baths, a loft, game room, flex space, and walk-in storage. Complete with a 3-car garage, this home blends style and functionality on a grand scale.
- Type:
- Condo
- Sq.Ft.:
- 1,256
- Status:
- Active
- Beds:
- 2
- Year built:
- 2024
- Baths:
- 2.00
- MLS#:
- 2425834
- Subdivision:
- Stony Run
ADDITIONAL INFORMATION
$20,000 PRICE REDUCTION! FREE HOA FOR A YEAR !! Welcome home to a Courtyard View from the second Floor. Come Visit our Spacious 1,256 SF Unit with high 9 Ft ceilings, Ceiling Fans in each room, a Large kitchen w/granite countertops, breakfast bar, Stainless Steel appliances, an amazing amount of cabinet & storage space & walk-in laundry with stacked washer/dryer. The Living room has French doors out to your deck and a space for your dining table. Spacious Owner's Suite with huge walk-in closet, Generously sized bathroom with a double vanity, an abundance of storage cabinets, and a large walk-in shower with White Subway Tile. Enjoy your morning coffee out on the covered porch! HOA fee offers luxury amenities to enjoy throughout the property, including a cardio/free weights room, yoga/fitness room, walking trail, dog park, saltwater swimming pool, hot tub, fire pit, gas grills, secure package room, cabana, club room with kitchenette, nature areas, mailbox station, sitting room & elevators in all Towers. Maintenance Free Living! Set up your private showing today! Call for a Video of our Model. You will Absolutely love it!! What a Fabulous opportunity to own a Condominium in Hanover County! This is a Secure Facility with Key Fob Access to all Buildings. Conveniently located near I-95 & I-295, Target, Publix, and Green Top with a nice variety of restaurants, shopping, breweries, and Much More close by.
$1,362,950
8229 Mount Eagle Road Ashland, VA 23005
- Type:
- Single Family
- Sq.Ft.:
- 5,100
- Status:
- Active
- Beds:
- 6
- Lot size:
- 10.08 Acres
- Year built:
- 2024
- Baths:
- 6.00
- MLS#:
- 2425453
- Subdivision:
- The Reserve at Campbell Creek
ADDITIONAL INFORMATION
Benefit from 10-17+ acre homesites in the Hanover High School District, with quick access to downtown Ashland, Randolph Macon, and I-95. The to-be-built Hawksmoor offers 6 bedrooms, including a first-floor guest suite. The welcoming entryway features a formal dining room and a private study. The gourmet kitchen, complete with granite countertops and a large island, opens to the family room and breakfast area, making it perfect for entertaining. The family room also includes built-in bookcases for added style and storage. Upstairs, the spacious primary suite is a true retreat with a sitting area, two walk-in closets, dual vanities, a spa-like shower, and a soaking tub. Three additional bedrooms, a loft, and a third-floor bedroom with a full bath complete this beautiful home.
$504,950
443 Haley Court Ashland, VA 23005
- Type:
- Single Family
- Sq.Ft.:
- 1,870
- Status:
- Active
- Beds:
- 3
- Lot size:
- 0.25 Acres
- Year built:
- 2024
- Baths:
- 3.00
- MLS#:
- 2425374
- Subdivision:
- Haley Meadows
ADDITIONAL INFORMATION
New Construction with early 2025 delivery. Limited time -Choose your interior color selections! Our spacious Rowland floorplan comes to Haley Meadows! The elevated farmhouse details make this home picture perfect! Upon entering from the full front porch, you’ll find a flex space to the right, and the family room to the left, where you can cozy up with your family around the gas fireplace. The eat-in kitchen at the rear of the house is a host’s dream, complete with a large dinette and even a 12x12 screened porch. Off the kitchen is the half bath and luxury vinyl plank runs throughout the first floor. Upstairs, you’ll find 3 full bedrooms, along with a full bathroom and laundry room. The primary suite includes a large walk in closet and spa-like bathroom with a tiled shower, dual vanity, linen closet, and a ceramic tiled floor. Haley Meadows is going fast! Don’t miss your opportunity to call Haley Meadows home. Pictures are of previously built home and may not reflect final finishes in home.
$1,431,000
8313 Mount Eagle Road Ashland, VA 23005
- Type:
- Single Family
- Sq.Ft.:
- 5,000
- Status:
- Active
- Beds:
- 4
- Lot size:
- 10.4 Acres
- Year built:
- 2024
- Baths:
- 5.00
- MLS#:
- 2425240
- Subdivision:
- The Reserve at Campbell Creek
ADDITIONAL INFORMATION
Enjoy 10-17+ acre homesites with the convenience of being in the Hanover High School District, just minutes from downtown Ashland, Randolph Macon, and I-95. The Lochbriar offers a first-floor primary suite design, featuring a formal dining room and living room. As you enter through the foyer, you’ll be greeted by a spacious, open-concept kitchen and family room, perfect for entertaining with a gourmet kitchen island. Enjoy your morning coffee in the breakfast area that opens onto a large patio. The expansive primary suite is tucked away, offering two oversized walk-in closets and a luxurious ceramic-tiled bathroom. Upstairs, you'll find two additional bedrooms, each with its own full bath, plus a loft and plenty of walk-in storage. The finished basement adds even more space with a rec room, bedroom, and bath. Like all Boone Homes, this plan includes Boone Quality and Boone Green Features, along with plenty of options to customize to suit your lifestyle!
- Type:
- Single Family
- Sq.Ft.:
- 2,948
- Status:
- Active
- Beds:
- 5
- Lot size:
- 0.22 Acres
- Year built:
- 2014
- Baths:
- 3.00
- MLS#:
- 2424999
- Subdivision:
- Ashland Park
ADDITIONAL INFORMATION
This METICULOUSLY MAINTAINED Craftsman-style gem in coveted Ashland Park is ready for its new owners. Premium cul-de-sac living with 5 bedrooms, 3 baths, and 2,948 sq ft of pure comfort in this 2014-built beauty. Hardwood floors grace the main level, complementing the fresh updates. FRESH PAINT and NEW CARPETS throughout! A spacious great room with a cozy gas fireplace and wiring for surround sound. Culinary enthusiasts will love the gourmet kitchen, boasting an extended granite island, double oven, soft-close wood cabinets, and an array of high-end appliances that convey. Convenience reigns with a first-floor bedroom and full bath, custom drop zone, and clever under-stair storage. Upstairs, discover three additional bedrooms, including the primary suite with an upgraded bathroom, plus a versatile loft area featuring custom built-ins and surround sound wiring. Outdoor living shines on the generous 0.215-acre lot, featuring a concrete patio, fire pit, and spacious backyard perfect for entertaining. Modern amenities abound: tankless gas hot water heater, front yard irrigation system, home security wiring, and ceiling fans in bedrooms and living areas. The low-maintenance front porch adds curb appeal, while the 2-car attached garage provides ample storage. Energy-efficient features include gas heat, gas fireplace, and 2-zoned AC for year-round comfort. All kitchen appliances, washer, dryer, and wall-mounted TVs are included, making this truly move-in ready. For the organizers, enjoy extended flooring in the attic for additional storage space. Located in a great neighborhood with award-winning schools, this turn-key property offers the perfect blend of modern living and community charm. Don't miss your chance to call this home – schedule a viewing today and experience the comfort and style of this exceptional property firsthand!
$1,160,490
8369 Mount Eagle Road Ashland, VA 23005
- Type:
- Single Family
- Sq.Ft.:
- 2,991
- Status:
- Active
- Beds:
- 5
- Lot size:
- 17.69 Acres
- Year built:
- 2024
- Baths:
- 4.00
- MLS#:
- 2424558
- Subdivision:
- The Reserve at Campbell Creek
ADDITIONAL INFORMATION
Enjoy the privacy of 10-17+ acre homesites while being in the Hanover High School District and just minutes from downtown Ashland, Randolph Macon, and I-95. The Heatherworth blends style and functionality seamlessly, featuring all essential amenities on the first floor and beyond! Step into the Sorrento, where you are immediately greeted by a welcoming foyer and dining area that flow effortlessly into the bright and spacious family room. The gourmet kitchen, complete with a large entertaining island, walk-in pantry, and cozy breakfast nook, is perfect for everyday living and special gatherings. Extend your indoor-outdoor experience with a beautiful screened porch, or opt for an additional sunroom or covered patio for more space. The first-floor primary suite offers privacy and luxury with dual vanities and an oversized walk-in closet, while two additional bedrooms round out the main level. Add convenient cubbies to your first-floor laundry room for better organization. Upstairs, you'll find a generous loft and two more bedrooms, providing plenty of room for guests or hobbies.
- Type:
- Condo
- Sq.Ft.:
- 1,156
- Status:
- Active
- Beds:
- 2
- Year built:
- 2024
- Baths:
- 2.00
- MLS#:
- 2423741
- Subdivision:
- Stony Run
ADDITIONAL INFORMATION
Welcome Home to STONY RUN PHASE II ! NOW FOR SALE - Only 32 units in this building. Fabulous opportunity to own a Condominium in Hanover County. Secure Facility with Key Fob Access. Conveniently located near I-95 & I-295, Target, Publix, and Green Top and a nice variety of restaurants, shopping, breweries and Much More. Come Visit our Spacious 1256 SF Unit with high 9 Ft ceilings, Ceiling Fans, Large kitchen w/granite countertops, breakfast bar, SS appliances, an amazing amount of cabinet & storage space & walk-in pantry w/stacked washer/dryer. Inviting great room area & Owner's Suite with huge walk-in closet. Generously sized bathroom has double vanity, an abundance of storage cabinets, & large walk-in shower. Enjoy morning coffee on the covered patio / Deck! HOA fee offers luxury amenities to enjoy throughout the property, including cardio/free weights room, yoga/fitness room, walking trails, dog park, saltwater swimming pool, hot tub, fire pit, gas grills, work room, secure package room, cabana, club room with kitchenette, nature areas, mailbox station, sitting room & elevators in all Towers. Maintenance Free Living! Set up your private showing today!
- Type:
- Condo
- Sq.Ft.:
- 1,256
- Status:
- Active
- Beds:
- 2
- Year built:
- 2024
- Baths:
- 2.00
- MLS#:
- 2421926
- Subdivision:
- Stony Run
ADDITIONAL INFORMATION
Welcome Home to STONY RUN PHASE II ! NOW FOR SALE - Only 32 units in this building. Fabulous opportunity to own a Condominium in Hanover County. Secure Facility with Key Fob Access. Conveniently located near I-95 & I-295, Target, Publix, and Green Top and a nice variety of restaurants, shopping, breweries and Much More. Come Visit our Spacious 1256 SF Unit with high 9 Ft ceilings, Ceiling Fans, Large kitchen w/granite countertops, breakfast bar, SS appliances, an amazing amount of cabinet & storage space & walk-in pantry w/stacked washer/dryer. Inviting great room area & Owner's Suite with huge walk-in closet. Generously sized bathroom has double vanity, an abundance of storage cabinets, & large walk-in shower. Enjoy morning coffee on the covered patio / Deck! HOA fee offers luxury amenities to enjoy throughout the property, including cardio/free weights room, yoga/fitness room, walking trails, dog park, saltwater swimming pool, hot tub, fire pit, gas grills, work room, secure package room, cabana, club room with kitchenette, nature areas, mailbox station, sitting room & elevators in all Towers. Maintenance Free Living! Set up your private showing today!
- Type:
- Single Family
- Sq.Ft.:
- 760
- Status:
- Active
- Beds:
- 3
- Lot size:
- 0.2 Acres
- Year built:
- 1970
- Baths:
- 2.00
- MLS#:
- VAHA2000818
- Subdivision:
- Ashland Town
ADDITIONAL INFORMATION
Welcome to 654 S TAYLOR ST in the popular Town of Ashland VA area! This charming 3-bedroom, 2-bath home features a nice floor plan with an abundance of natural light. The updated kitchen boasts quartz countertops, stainless steel appliances, and ample cabinet space. The home has had a recent remodel and lots of custom touches including bathrooms and kitchen. Enjoy outdoor living in the beautifully landscaped backyard , perfect for entertaining. Conveniently located near schools, parks, and shopping, this home is a must-see!
- Type:
- Condo
- Sq.Ft.:
- 1,156
- Status:
- Active
- Beds:
- 2
- Year built:
- 2024
- Baths:
- 2.00
- MLS#:
- 2422930
- Subdivision:
- Stony Run
ADDITIONAL INFORMATION
FREE HOA FOR 1 YEAR! STONY RUN PHASE II Welcome home to the First Floor ! 1st Floor Ready for Sale - Only 32 units in this building. Fabulous opportunity to own a Condominium in Hanover County Secure Facility with Key Fob Access. Conveniently located near I-95 & I-295, Target, Publix, and Green Top and a nice variety of restaurants, shopping, breweries and Much More. Come Visit our Spacious 1256 SF Unit with high 9 Ft ceilings, Ceiling Fans, Large kitchen w/granite countertops, breakfast bar, SS appliances, an amazing amount of cabinet & storage space & walk-in pantry w/stacked washer/dryer. Inviting great room area & Owner's Suite with huge walk-in closet. Generously sized bathroom has double vanity, an abundance of storage cabinets, & large walk-in shower. Enjoy morning coffee on the covered patio / Deck! HOA fee offers luxury amenities to enjoy throughout the property, including cardio/free weights room, yoga/fitness room, walking trails, dog park, saltwater swimming pool, hot tub, fire pit, gas grills, work room, secure package room, cabana, club room with kitchenette, nature areas, mailbox station, sitting room & elevators in all Towers. Maintenance Free Living ! Set up your private showing today! EXTRA $10,000 OFF UNTIL THURSDAY SEPTEMBER 5 AT 12 NOON!
- Type:
- Condo
- Sq.Ft.:
- 1,156
- Status:
- Active
- Beds:
- 2
- Year built:
- 2024
- Baths:
- 2.00
- MLS#:
- 2422754
- Subdivision:
- Stony Run
ADDITIONAL INFORMATION
STONY RUN PHASE II Welcome home to the First Floor Model! Only 32 units in this building. Fabulous opportunity to own a Condominium in Hanover County! This is a Secure Facility with Key Fob Access to all Buildings. Conveniently located near I-95 & I-295, Target, Publix, and Green Top with a nice variety of restaurants, shopping, breweries, and Much More close by. Come Visit our Spacious 1,256 SF model with high 9 Ft ceilings, Ceiling Fans, a Large kitchen w/granite countertops, breakfast bar, SS appliances, an amazing amount of cabinet & storage space & walk-in pantry with a stacked washer/dryer. Inviting great room area & Owner's Suite with huge walk-in closet. Generously sized bathrooms have double vanity, an abundance of storage cabinets, and a large walk-in shower with White Subway Tile. Enjoy morning coffee on the covered patio! HOA fee offers luxury amenities to enjoy throughout the property, including a cardio/free weights room, yoga/fitness room, walking trails, dog park, saltwater swimming pool, hot tub, fire pit, gas grills, work room, secure package room, cabana, club room with kitchenette, nature areas, mailbox station, sitting room & elevators in all Towers. Maintenance Free Living! Set up your private showing today!
$629,000
107 Hopeton Alley Ashland, VA 23005
- Type:
- Single Family
- Sq.Ft.:
- 2,436
- Status:
- Active
- Beds:
- 3
- Year built:
- 2022
- Baths:
- 3.00
- MLS#:
- 2422747
- Subdivision:
- Lauradell
ADDITIONAL INFORMATION
BETTER THAN NEW! UPGRADES GALORE! PRICE IMPROVED! Just beyond the Historic Village of Ashland, lies the quaint and perfectly designed neighborhood of Lauradell. Facing the park and situated to provide convenience and stylish living. As you enter you'll immediately notice the high ceilings that lend to the open floor plan. The Den/Office/Living Room behind French Doors allows for a perfect place to be quiet. The oversized windows with Custom Plantation Shutters bathe every room in natural light, highlighting the pristine hardwood floors that run throughout the majority of the home. A large great room is a wonderful gathering space for entertaining and it leads into the open kitchen and morning room with a boxed bay window. Just beyond is a sunroom perfect for catching a sunset. The large kitchen is a culinary enthusiast's dream come true. It features quartz countertops and stainless steel appliances.. The gas cooking range ensures meals are prepared quickly and efficiently. For convenience, there's also a side-by-side washer and dryer available in the laundry room right off the rear foyer with a drop zone with cubbies for easy storage. A first floor primary suite with spa bath and ample walk in closet makes one floor living a breeze. Upstairs you will discover two additional generously sized bedrooms, a loft and walk in conditioned attic storage. Don't miss out on this opportunity to make 107 Hopeton Alley your new address! No need to wait for New Construction!!!!! UPGRADES INCLUDE: Extra Wainscoting, Crown Moulding, French Doors w/Transoms! Upgraded Lighting! Upgraded Appliances! Custom Tile Backsplash! Water Filtration/Softening System! Plantation Shutters and Custom Shades! Expanded Driveway! Deep Sink in Garage! Custom Designed Rear Foyer!
$749,900
14009 Tribe Lane Ashland, VA 23005
- Type:
- Single Family
- Sq.Ft.:
- 2,552
- Status:
- Active
- Beds:
- 4
- Lot size:
- 5.6 Acres
- Year built:
- 1986
- Baths:
- 3.00
- MLS#:
- 2421778
- Subdivision:
- Beech Creek Estates
ADDITIONAL INFORMATION
2 Homes on 5.6 acre property, Main House & separate home described below. You must see this property to appreciate all it offers. Property is wooded with running creek at the bottom. Main home has hard wood floors all rooms w/ the bathroom & Kitchen in ceramic tile. Exterior has Cedar Siding w/brick foundation, Architect Shingles, Family Room has a stunning Stone Fireplace all the way to the vaulted ceiling with wood beams going across the top. Deck along front & portion of the side. 2nd House: approx 1,100 sq ft you could use as mother-in-law suite, Guest House, Rental or Air B&B which has 1 bedroom, 1 bath, open kitchen and den area. Includes oven microwave and stack/washer/dryer w/deck in the rear.
$574,900
104 Axton Lane Ashland, VA 23005
- Type:
- Single Family
- Sq.Ft.:
- 2,853
- Status:
- Active
- Beds:
- 4
- Year built:
- 2024
- Baths:
- 4.00
- MLS#:
- 2420515
- Subdivision:
- Lauradell
ADDITIONAL INFORMATION
UNDER CONSTRUCTION NOW! The Savannah is a 2 story plan with 4+ bedrooms, 3.5 bathrooms, and over 2,850 square feet of open flow space perfect for entertaining. The first floor features a large Den/Home Office enclosed with glass french doors, as well as a formal Dining Room directly connected to the Kitchen through a Butler’s Pantry. The Kitchen has plenty of cabinet space and a large island, flowing right into the spacious Family Room. Some of the features you'll find in this beautifully designed home are white cream cabinetry, white moura granite countertops, and stainless steel appliances including a chimney hood above the gas range. Overlooking the Kitchen you'll find your breakfast nook and family room with huge windows providing great natural lighting, as well as added recessed light on dimmers. On the second floor you will find the spacious Primary Bedroom Suite with two walk-in closets and a tiled bath with soaking tub and shower. There are 3 additional bedrooms, one with it's own full bath and walk-in closets. Spend extra time with your family knowing the yard work is being taken care of in this low maintenance community that is within walking distance to the charming down town of Ashland. Plus enjoy the walking trails, pocket parks and the Gathering Barn that Lauradell offers. (Photos are from a Savannah Model)
$498,650
236 Amburn Lane Ashland, VA 23005
Open House:
Sunday, 12/22 12:00-4:00PM
- Type:
- Townhouse
- Sq.Ft.:
- 2,545
- Status:
- Active
- Beds:
- 3
- Year built:
- 2024
- Baths:
- 3.00
- MLS#:
- 2419601
- Subdivision:
- Amburn
ADDITIONAL INFORMATION
The incredible Addison 2-story attached villa floor plan is MOVE IN READY. Featuring 3 bedrooms and 2.5 bathrooms that is sure to exceed your expectations! The first floor boasts a luxurious primary bedroom with an en suite and walk-in closet, a grand two-story foyer, an inviting open kitchen with a convenient island, a practical mudroom, a cozy dining room, and a spacious family room. Upstairs, you'll find two additional bedrooms, a full bathroom, a convenient laundry room, a linen closet, and a generously sized open loft or optional fourth bedroom. To top it off, you'll enjoy a covered patio and a roomy two-car garage.
- Type:
- Condo
- Sq.Ft.:
- 960
- Status:
- Active
- Beds:
- 1
- Lot size:
- 0.1 Acres
- Year built:
- 2021
- Baths:
- 1.00
- MLS#:
- 2419041
- Subdivision:
- Stony Run
ADDITIONAL INFORMATION
Resort style*Luxury like new penthouse suite on top floor*Double air conditioned extra wide elevators accommodate all your furniture! Private 4th level offers panoramic views from bedroom, family sized Greatroom, & huge covered veranda(24’ X 5’)*Priced to sell quick*Granite countertops*Stainless steel appliances*Bedroom features large walk-in closet & en-suite Private glamour bath with subway tiled shower*
$580,842
217 Amburn Lane Ashland, VA 23005
- Type:
- Single Family
- Sq.Ft.:
- 2,371
- Status:
- Active
- Beds:
- 4
- Year built:
- 2024
- Baths:
- 3.00
- MLS#:
- 2418848
- Subdivision:
- Amburn
ADDITIONAL INFORMATION
Welcome to Amburn, a charming community in the heart of Ashland, VA, where Main Street Homes presents the exquisite Robinson floor plan. This thoughtfully designed residence perfectly blends modern luxury and classic charm. The Robinson floor plan boasts a generous and open great room with a fireplace, creating an inviting atmosphere for both daily living and entertaining. The heart of the home is the gourmet kitchen, featuring gas appliances, hard surface flooring, ample counter space, and a stylish design that will inspire your inner chef. Retreat to the primary suite, a private oasis with a shower, soaking tub, and spacious walk-in closet, providing comfort and tranquility. The second floor showcases well-appointed bedrooms with walk-in closets and walk-up attic storage. Don't miss the stunning vaulted screened porch and deck. Built by Main Street Homes, known for their commitment to quality craftsmanship, energy star homes, and attention to detail, ensuring a home that stands the test of time. Nestled in the desirable Amburn community, residents enjoy the convenience of Ashland living near local amenities, schools, and parks. Easy access to major highways makes commuting a breeze. Don't miss the opportunity to make this beautiful Robinson floor plan your new home. HOME UNDER CONSTRUCTION: PHOTOS REPRESENT THE FLOOR PLAN BUT ARE NOT OF THE ACTUAL HOME.
- Type:
- Single Family
- Sq.Ft.:
- 2,264
- Status:
- Active
- Beds:
- 2
- Lot size:
- 5 Acres
- Year built:
- 1900
- Baths:
- 2.00
- MLS#:
- 2418061
ADDITIONAL INFORMATION
**Custom Builder or Remodel Opportunity within StillCroft Community** The StillCroft Community is an upcoming development project that promises a unique opportunity for those interested in custom building or remodeling within a picturesque homestead community. Situated on a sprawling piece of land, StillCroft is set to feature 27 homesteads, with each home meticulously crafted by the renowned Schell Brothers. Among these homes, there lies a particularly special property - the farm house located on lot 22. This homestead presents a one-of-a-kind chance to own the original dwelling within the community. The farm house comes with certain conditions and restrictions, requiring it to be remodeled to meet the community's architectural standards. This presents an opportunity for prospective homeowners who seek to preserve the charm of the original structure while incorporating modern amenities and design elements. Before embarking on the remodeling journey, interested individuals must adhere to the guidelines set forth by the Homeowners Association (HOA) and the developer.
$1,402,514
14166 Independence Road Ashland, VA 23005
- Type:
- Single Family
- Sq.Ft.:
- 3,862
- Status:
- Active
- Beds:
- 4
- Lot size:
- 5.64 Acres
- Year built:
- 2024
- Baths:
- 4.00
- MLS#:
- 2418049
ADDITIONAL INFORMATION
Welcome to The Shearwater, a two-story craftsman-style home built by Schell Brothers in StillCroft. In StillCroft, you will find 26 Schell Brothers exclusive homesites ranging from 6 acres to 17 acres. Located off Independence Road, the neighborhood offers private home sites each backing to a protected tree preservation area. The Shearwater ranges from 3,020 to 6,280 sq.ft., with bed and bath options for up to 6 bedrooms and 6 bathrooms. The Shearwater offers a sideload 2-car garage, a wraparound front porch, a deck and a screen porch on the rear of the home. This home offers a first floor owners bedroom and office with an additional 3 bedrooms upstairs. Schell Brothers homes utilize green features, such as Energy Star appliances, conditioned crawl, PEX plumbing, California corners, 2x6 exterior walls, and tankless hot water heater. Neighborhood limited-time incentive is $30,000. Call to schedule a time to discuss this floor plan with our team today!

© BRIGHT, All Rights Reserved - The data relating to real estate for sale on this website appears in part through the BRIGHT Internet Data Exchange program, a voluntary cooperative exchange of property listing data between licensed real estate brokerage firms in which Xome Inc. participates, and is provided by BRIGHT through a licensing agreement. Some real estate firms do not participate in IDX and their listings do not appear on this website. Some properties listed with participating firms do not appear on this website at the request of the seller. The information provided by this website is for the personal, non-commercial use of consumers and may not be used for any purpose other than to identify prospective properties consumers may be interested in purchasing. Some properties which appear for sale on this website may no longer be available because they are under contract, have Closed or are no longer being offered for sale. Home sale information is not to be construed as an appraisal and may not be used as such for any purpose. BRIGHT MLS is a provider of home sale information and has compiled content from various sources. Some properties represented may not have actually sold due to reporting errors.
Ashland Real Estate
The median home value in Ashland, VA is $363,200. This is lower than the county median home value of $372,700. The national median home value is $338,100. The average price of homes sold in Ashland, VA is $363,200. Approximately 45.88% of Ashland homes are owned, compared to 42.94% rented, while 11.19% are vacant. Ashland real estate listings include condos, townhomes, and single family homes for sale. Commercial properties are also available. If you see a property you’re interested in, contact a Ashland real estate agent to arrange a tour today!
Ashland, Virginia 23005 has a population of 7,478. Ashland 23005 is more family-centric than the surrounding county with 32.93% of the households containing married families with children. The county average for households married with children is 32.72%.
The median household income in Ashland, Virginia 23005 is $55,521. The median household income for the surrounding county is $96,911 compared to the national median of $69,021. The median age of people living in Ashland 23005 is 30.5 years.
Ashland Weather
The average high temperature in July is 88.7 degrees, with an average low temperature in January of 27.2 degrees. The average rainfall is approximately 44.3 inches per year, with 13.1 inches of snow per year.
