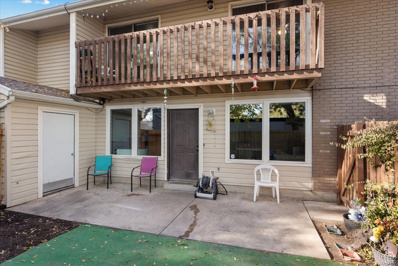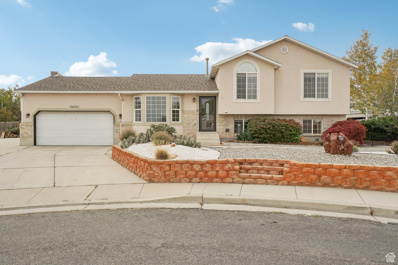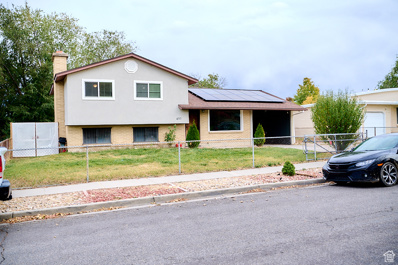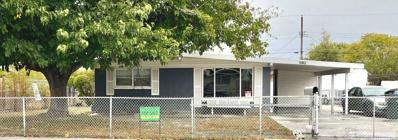Salt Lake City UT Homes for Sale
$450,000
4378 4800 West Valley City, UT 84120
- Type:
- Single Family
- Sq.Ft.:
- 1,968
- Status:
- NEW LISTING
- Beds:
- n/a
- Lot size:
- 0.28 Acres
- Baths:
- MLS#:
- 2055127
- Subdivision:
- CLEARVIEW HOMES
ADDITIONAL INFORMATION
Welcome to your new home! This home features a newly updated kitchen and bathroom along with a mother-in-law apartment that can be easily rented out! Home is located in-between Mountain View Corridor and Bangerter Highway making your trip to downtown Salt Lake City around 20 minutes! Schedule a showing today! Square footage figures are provided as a courtesy estimate only and were obtained from County records. Buyer is advised to obtain an independent measurement.
- Type:
- Mobile Home
- Sq.Ft.:
- 1,188
- Status:
- Active
- Beds:
- n/a
- Baths:
- MLS#:
- 2054534
- Subdivision:
- WESTCREST
ADDITIONAL INFORMATION
This renovated double-wide is a must see! Beautiful kitchen and large open living room! Xeriscaped yard which will save you $$$ on your water bill! This Home features 2 bedroms 1 bath and is move-in ready! Located in Westcrest Mobile Home Park! Location! Location! Location! Located just a turn away from shopping, entertainment and the best West Valley City has to offer! We have many financing options for this type of property. Sq ft. provided as a courtesy measurement only. Buyer/Buyer Broker to verify all info.
- Type:
- Townhouse
- Sq.Ft.:
- 1,415
- Status:
- Active
- Beds:
- n/a
- Lot size:
- 0.06 Acres
- Baths:
- MLS#:
- 2053924
- Subdivision:
- VALLEY COVE PUD
ADDITIONAL INFORMATION
MULTIPLE OFFERS RECEIVED. Welcome to this thoughtfully updated townhouse in West Valley, offering incredible value, modern updates, and exceptional opportunities! The sellers have invested in significant improvements, including a brand-new roof and garage door in 2024, along with recent replacements of the water heater, pressure valve, washer, and dryer-all just three years old. The special assessment for the new roof has already been paid in full by the sellers, providing peace of mind and added value for the new buyer. To make this home even more appealing, the sellers are offering an assumable VA mortgage with a remarkable 2.99% interest rate and approximately $342K remaining on the principal balance, making this a rare and valuable opportunity in today's market. Conveniently located, this home is less than 10 minutes from eight elementary schools, four junior high schools, and three high schools, providing excellent accessibility to nearby educational facilities. Additionally, it's just 4 minutes from three grocery stores (Walmart Neighborhood Market, Rancho Markets, and Smith's) and 3 minutes from Home Depot, Harbor Freight, and a Chevron gas station, making everyday errands a breeze. Freshly painted and featuring new carpet in all carpeted areas, this home is move-in ready and designed with comfort in mind. The open-concept floor plan boasts vaulted ceilings that create a bright and spacious atmosphere, complemented by 3 bedrooms, 2.5 bathrooms, and a versatile lofted area on the second floor-perfect for an office or a cozy second living space. Step outside to enjoy a fully fenced backyard with a charming paver patio, ideal for relaxing, entertaining, or gardening. The HOA covers essential services, including water, trash removal, sewer, snow removal, front landscaping, and maintenance of shared common spaces, ensuring low-maintenance living. Located in a pet-friendly community allowing up to two pets per unit, the property also offers flexibility for rental opportunities after one year of owner-occupied residency. With significant updates, financial advantages, and a prime location, this home is truly move-in ready and waiting for its next owner!
- Type:
- Single Family
- Sq.Ft.:
- 2,386
- Status:
- Active
- Beds:
- n/a
- Lot size:
- 0.22 Acres
- Baths:
- MLS#:
- 2054640
- Subdivision:
- PARK
ADDITIONAL INFORMATION
This home has so many extra amenties you don't want to pass this one up! 4 beds, 3 baths with an extra room for a den. Surround sound in the living room, commercial grade chef's kitchen with wall mounted pot filler and a range-free standing gas stove. Bamboo flooring upstairs, travertine tile in the master bath and quartz countertop down stairs. Did I mention the paid off Solar Panels! Also, there are (4) 220 outlets, 2 in the garage, 1 in the basement and 1 outside. This also has a covered deck with shades, a ceiling fan outside, ready to go garden and a shed! Plenty of parking including RV parking and elecritical hookup outside. An 80 gallon compressor in the garage that stays with the home. A fully fenced and landscaped yard that's backed into a church, so no backyard neightbors and mountain views on all sides. Furnance, waterheater, roof and HVAC all redone 5 years ago! Oh and there are permanant computerized lights outside and it's in a cul-da-sac! There is nothing this home doesn't have! Disclosure of Interest attached, seller is related to the agent.
$499,000
3785 5200 West Valley City, UT 84120
- Type:
- Single Family
- Sq.Ft.:
- 3,438
- Status:
- Active
- Beds:
- n/a
- Lot size:
- 0.21 Acres
- Baths:
- MLS#:
- 2053348
- Subdivision:
- DAY ESTATES
ADDITIONAL INFORMATION
Lovely 2 story home with newer roof, windows, insulation and exterior paint. Ready for your personal touches and updates inside! This home was the original home on what was a large lot, which has now been developed so this home is surrounded by $1,000.000 homes in a beautiful new subdivision. SF per county, buyer to verify.
$524,999
4030 4150 West Valley City, UT 84120
- Type:
- Single Family
- Sq.Ft.:
- 2,159
- Status:
- Active
- Beds:
- n/a
- Lot size:
- 0.18 Acres
- Baths:
- MLS#:
- 2053072
- Subdivision:
- MEADOWS
ADDITIONAL INFORMATION
**Accepting Backup Offers** Your Dream Home Awaits in the Heart of Solomon Farms West Valley City. Step inside this beautifully updated 5-bedroom, 3-bathroom gem and discover a home where modern elegance meets everyday convenience. Located at 4030 S 4150 W in the coveted Solomon Farms neighborhood, this stunning home has been meticulously remodeled to offer everything you've been looking for-and more. Nestled in a quiet cul-de-sac and just steps away from the peaceful Solomon Farms Park, it's the perfect setting to enjoy both the tranquility of nature and the excitement of a fully upgraded, move-in ready home. With 2,159 sq. ft. of bright, open living space on a spacious 7,840 sq. ft. lot, this home is designed for both comfort and style. Recent updates-including sleek quartz countertops, new luxury vinyl plank flooring, fresh paint, and modern fixtures-bring a fresh, contemporary feel to every room. The kitchen is a true highlight, complete with brand-new appliances, including a dishwasher and refrigerator, along with a high-efficiency Carrier HVAC system and a tankless water heater for ultimate comfort and energy savings. The master suite offers a peaceful retreat, with a spacious walk-in closet, while the backyard features RV parking, a large outdoor shed, and an automatic sprinkler system for easy maintenance. With so many thoughtful upgrades, including new baseboards and printed appliance manuals, this home is ready for you to move in and enjoy from day one. Located just moments from the park, shopping, dining, and major roads, this home truly has it all. Don't miss your chance to own a piece of paradise in Solomon Farms-schedule your private tour today! Refrigerator included; Washer and Dryer negotiable. *Square footage figures are provided as a courtesy estimate only and were obtained from seller measurement post renovation. Buyer is advised to verify. *Agent related to seller*
- Type:
- Single Family
- Sq.Ft.:
- 2,072
- Status:
- Active
- Beds:
- n/a
- Lot size:
- 0.23 Acres
- Baths:
- MLS#:
- 2052980
- Subdivision:
- BENVIEW SUB
ADDITIONAL INFORMATION
*** VINTAGE RAMBLER IN VERY GOOD CONDITION with 2 CAR GARAGE and SOLAR PANELS *** This home has been lovingly cared for by its owners for decades! Cozy wood burning fireplaces on the main floor and basement. Updated stainless steel appliances. Ample countertop space. Sliding glass doors to the back covered patio. Updated bathroom shower and flooring. Updated vinyl windows. Good sized bedrooms. Basement is mostly finished with family room, bedroom, bathroom, laundry. Big backyard. Full auto sprinklers. Covered paito. Extra storage space in the attic.
$445,000
2908 4780 West Valley City, UT 84120
- Type:
- Single Family
- Sq.Ft.:
- 1,604
- Status:
- Active
- Beds:
- n/a
- Lot size:
- 0.14 Acres
- Baths:
- MLS#:
- 2052768
- Subdivision:
- FOX SHADOW
ADDITIONAL INFORMATION
Excellent home with lots of upgrades, including a nice mother-in-law apartment. Come see how conveniently located it is near shopping, walking distance to Lake Park, 2 min from Bangeter Highway, 5 min to 201 Highway, a few minutes from SLC International Airport, and much more. Yet, this home is strategically located in a secluded, quiet, and private culdasac. Large backyard!
- Type:
- Single Family
- Sq.Ft.:
- 1,862
- Status:
- Active
- Beds:
- n/a
- Lot size:
- 0.23 Acres
- Baths:
- MLS#:
- 2052631
- Subdivision:
- CHERRYWOOD VILLAGE
ADDITIONAL INFORMATION
Discover this beautifully updated 1977 rambler nestled in the heart of Salt Lake. This well-maintained home offers an open-concept floor plan that's perfect for modern living. Situated on a generous 0.23-acre lot, this home provides ample outdoor space for gardening, play, entertaining or simply enjoying the fresh air. Don't miss this opportunity to own a beautiful, well-maintained home in a fantastic location. Schedule your private showing today! Square footage figures are provided as a courtesy estimate only and were obtained from Public Records . Buyer is advised to obtain an independent measurement. Buyer/Buyers Agent to verify all info including sq. ft.
$995,000
3185 4060 Salt Lake City, UT 84120
- Type:
- Fourplex
- Sq.Ft.:
- 3,744
- Status:
- Active
- Beds:
- n/a
- Lot size:
- 0.23 Acres
- Baths:
- MLS#:
- 2052579
- Subdivision:
- LYNWOOD ACRES
ADDITIONAL INFORMATION
Great investment opportunity. 4-Plex, each unit features over 900 sq. ft. and has two bedrooms, one bath, central air, washer/dryer hookups, and carport parking with additional storage. Newer TPO roof, metal siding, and A/C units installed about 5 years ago. All units have separate gas and electric meters. 3 of the units have been recently remodeled. Appliances that are included in the sale are 4 refrigerators, 4 ranges, and 3 sets of washers and dryers. DO NOT disturb tenants. Square footage figures are provided as a courtesy estimate only and were obtained from County records. Buyer is advised to obtain an independent measurement.
- Type:
- Townhouse
- Sq.Ft.:
- 1,490
- Status:
- Active
- Beds:
- n/a
- Lot size:
- 0.03 Acres
- Baths:
- MLS#:
- 2052633
- Subdivision:
- HIGHBURY AT LAKE PRK
ADDITIONAL INFORMATION
RARE corner unit at Arbor Square, literally right across from a small pocket park! Nice area for walks as there's a sweet little community lake in the subdivision, plus it is so close to just about every box store and chain restaurant you'd ever need AND almost a direct shot to folks who work at the airport, Amazon or the prison with only a 10 or 15 minute drive back and forth. Modern open floor plan with vaulted ceilings to bring in even more light in those dark winter months. Big closets throughout, big storage under the stairs for your stuff or to let Harry Potter's kid live before they go to Hogwarts- and even more storage above in the garage. Sellers are relocating out of state to be with family. Easy to show, use Aligned Showing service to make appointments please.
- Type:
- Mobile Home
- Sq.Ft.:
- 1,173
- Status:
- Active
- Beds:
- n/a
- Baths:
- MLS#:
- 2052488
- Subdivision:
- WESTCREST
ADDITIONAL INFORMATION
***OPEN HOUSE*** Sunday, December 1st 1PM-2PM!!! 2024!! Zero miles! Central AC! Be the first to own this home! This home features 3 bedrooms, 2 bathrooms. Large storage shed! This home is a must see! Pictures tell it all! Located in Westcrest Mobile Home Park. Community has a swimming pool! Community is located just a turn away from shopping, entertainment and the best West Valley City has to offer! Don't let this brand new home pass you by! Call today! We have many financing options! Sq Ft provided as a courtesy measurement only. Buyer/Buyer Broker to verify all info.
- Type:
- Single Family
- Sq.Ft.:
- 4,129
- Status:
- Active
- Beds:
- n/a
- Lot size:
- 0.39 Acres
- Baths:
- MLS#:
- 2051913
- Subdivision:
- EVANS PARK
ADDITIONAL INFORMATION
The Harrison, by Hamlet Homes, is a rambler floor plan featuring a luxurious main-floor owner's suite with a walk-in closet, double vanity, soaking tub, and shower. The open kitchen overlooks the dining and great room. This home boasts 10 foot ceilings with 8' doors, a large pantry, main-floor laundry, and a second bedroom with a full bath. The unfinished lower level will add a family room and three bedrooms with two bathrooms.
- Type:
- Single Family
- Sq.Ft.:
- 2,792
- Status:
- Active
- Beds:
- n/a
- Lot size:
- 0.17 Acres
- Baths:
- MLS#:
- 2051654
- Subdivision:
- PARK
ADDITIONAL INFORMATION
BRAND NEW Custom Rambler nearing completion. Open floorplan with vaulted ceiling. White Cabinetry and quartz countertop in kitchen. Full tiled showers in baths. 9 ft basement ceiling. Side entrance for future mother in law apartment/ADU. Enjoy this new home close to shopping, schools and hwy access. Special Builder financing in the 5% range fixed with no MI and only 3% down payment.
$479,400
4341 4755 West Valley City, UT 84120
- Type:
- Single Family
- Sq.Ft.:
- 2,352
- Status:
- Active
- Beds:
- n/a
- Lot size:
- 0.21 Acres
- Baths:
- MLS#:
- 2051437
- Subdivision:
- COLONY WEST
ADDITIONAL INFORMATION
RARE GEM! Immaculate all brick single-family home, move in ready looking for a new family. Newer Roof, Sewer & Water line, Doors, Windows, Furnace, AC, Water Heater. Oversized solid masonry detached garage has 220 workshop space plus huge storage shed with power behind garage. Estate sale Sold as is.
$329,900
4495 3060 West Valley City, UT 84120
- Type:
- Townhouse
- Sq.Ft.:
- 1,200
- Status:
- Active
- Beds:
- n/a
- Lot size:
- 0.03 Acres
- Baths:
- MLS#:
- 2051509
- Subdivision:
- THE SULTAN
ADDITIONAL INFORMATION
Great Central Location, Amazing Yard Space -- New Laminate Throughout, New Furnace and A/C, New Water Heater, New Appliances, Updated Bathroom, HOA Includes Pool and Utilities!! East Facing Unit, Small Nice Quiet Complex, Private Backyard with Storage Area. Don't Miss Out on the Most Affordable Property with a Private Yard for Pets!!
- Type:
- Single Family
- Sq.Ft.:
- 2,199
- Status:
- Active
- Beds:
- n/a
- Lot size:
- 0.19 Acres
- Baths:
- MLS#:
- 2045099
- Subdivision:
- VALLEY DOWNS #7
ADDITIONAL INFORMATION
**Back on the Market** Welcome home to this stunning four bedroom, two bathroom split level home with a beautiful yard and no neighbors behind you. This spacious and secluded property offers plenty of room for your family to spread out and enjoy. The main level features a bright and airy living room, and kitchen with white appliances, and a dining area that opens up to a deck overlooking the lush backyard. On this level, you'll find three bedrooms, including a master suite with a bathroom. In the basement 1 bed, 1 bath and living area. Outside, the yard is perfect for entertaining or simply relaxing in the peaceful surroundings. With no neighbors behind you, you'll have plenty of privacy to enjoy the outdoors. Don't miss out on this rare opportunity to own a home in such a desirable location. Schedule a showing today and make this your new dream home!
- Type:
- Single Family
- Sq.Ft.:
- 2,016
- Status:
- Active
- Beds:
- n/a
- Lot size:
- 0.13 Acres
- Baths:
- MLS#:
- 2044881
- Subdivision:
- VILLAGES AT STONEGATE PHASE 2B
ADDITIONAL INFORMATION
Brand new roof! Click on that "Tour" button for a 3D walk through! Welcome to 3239 S White Diamond Way. This Richmond built home has a little something for everyone. Open floor plan on the main floor? Check. Huge primary bedroom complete with walk in closet and en suite bathroom? Check. An incredible location in The Villages at StoneGate that puts you only 3 minutes from DOZENS of restaurants, all the shopping you could want, medical care, and the massive Centennial Park Sports Complex? Double check. This house is just waiting for someone to move in and make it their own. The backyard is the perfect size to keep it easily manageable without feeling cramped. The basement is unfinished but could easy accommodate another bathroom, bedroom, and second family room. Call for a personal tour and don't miss this opportunity to have a fantastic house in a great little neighborhood!
- Type:
- Single Family
- Sq.Ft.:
- 1,728
- Status:
- Active
- Beds:
- n/a
- Lot size:
- 0.16 Acres
- Baths:
- MLS#:
- 2053475
- Subdivision:
- WOODLEDGE #4
ADDITIONAL INFORMATION
*** Open House 12/07/2024 10 am - 12 pm *** Welcome to this beautifully maintained 4-bedroom, 2-bathroom home located in a serene and well-kept neighborhood with no HOA. This charming property offers the perfect balance of comfort and functionality, with plenty of space to enjoy. Surrounded by lush greenery, the property features mature trees and fruitful landscaping, providing both privacy and a peaceful outdoor retreat. The expansive covered deck offers an ideal space for outdoor entertaining, relaxing, or simply enjoying the natural beauty of the yard. Inside, you'll find a spacious and open floor plan with brand-new carpet throughout, providing a fresh and modern feel. The large living room is perfect for gatherings, while the well-appointed kitchen is ideal for preparing meals and entertaining guests. One of the standout features of this home is the oversized 4-car garage, providing ample space for vehicles, storage, or even a workshop. Located in a peaceful and well-maintained neighborhood, this home offers convenient access to local amenities, schools, parks, and major roads, making it a perfect place to settle in and enjoy a high quality of life.
- Type:
- Mobile Home
- Sq.Ft.:
- 1,100
- Status:
- Active
- Beds:
- n/a
- Baths:
- MLS#:
- 2053122
- Subdivision:
- WESTCREST
ADDITIONAL INFORMATION
Beautiful three bedroom mobile home located in a nice evironment. Come and check it out.
- Type:
- Single Family
- Sq.Ft.:
- 2,326
- Status:
- Active
- Beds:
- n/a
- Lot size:
- 0.19 Acres
- Baths:
- MLS#:
- 2032220
- Subdivision:
- RUSHTON ACRES
ADDITIONAL INFORMATION
**Fully Updated 5BR/3BA Home. Modern Xeriscape Front yard & Lush meticulously manicured Back and side Yard. Winner of the 2022 WVC Yard Award! Extra RV Parking Pad adjacent to spacious 2 Car Garage. Newer Flooring and Paint Throughout. Grand Vaulted Ceilings on Main Level. Stunning Updated Chef's Kitchen complete with Granite Counters, Custom Tile Backsplash, and Stainless Steel Appliances. Dining Area has Sliding Glass Doors leading out to the Lush & Fully Landscaped Backyard and Covered Patio. Large Family Room with Updated Flooring & Paint. Bedroom, Bath and Laundry Room off the Family Room. Top Floor has Tranquil Primary Bedroom with Vaulted Ceilings and Attached Fully Renovated En Suite Bathroom with Dual sink Vanity and Tub Shower Combo and Walk in Closet. 2 Additional Bedroom and Full Bathroom. Basement is finished with a 2nd Family Room/Office and Gym/Craft Room that could be used as a 5th Bedroom if desired. Garage is wired with 220 Volt outlets ready for your RV or electric vehicles. 3 Storage Sheds are all included. Square footage figures are provided as a courtesy estimate only. Buyer is advised to obtain an independent measurement.
- Type:
- Single Family
- Sq.Ft.:
- 2,096
- Status:
- Active
- Beds:
- n/a
- Lot size:
- 0.16 Acres
- Baths:
- MLS#:
- 2033524
- Subdivision:
- CHERRYWOOD VILLAGE
ADDITIONAL INFORMATION
- Type:
- Single Family
- Sq.Ft.:
- 2,686
- Status:
- Active
- Beds:
- n/a
- Lot size:
- 0.24 Acres
- Baths:
- MLS#:
- 2031525
- Subdivision:
- SUNDOWN NO 1
ADDITIONAL INFORMATION
Absolutly gorgeous home in West Valley on quiet street. Basement apartment with seperate entrance can rent for $1700+. Seller will pay $10,000 for appliances package/closing costs. Brand new Kitchen boasts soft close cabients, quartz counertops and new Stainless steel appliances. Complety updated bathrooms and all new windows, water heater and HVAC with nest thermostat. New breaker panel and updated electircal .Tthe roof is only a couple years old as well. Seller is a Realtor. Square footage figures are provided as a courtesy estimate only.
$413,000
3135 4300 West Valley City, UT 84120
- Type:
- Single Family
- Sq.Ft.:
- 1,120
- Status:
- Active
- Beds:
- n/a
- Lot size:
- 0.16 Acres
- Baths:
- MLS#:
- 2031223
- Subdivision:
- MONROE GARDENS
ADDITIONAL INFORMATION
WHAT A DEAL .... TASTEFULLY REMODELED RAMBLER WITH 3BDRMS 2BATHS WITH MULTIPLE OPEN PARKNG SPACES plus CARPORT, SHED AND TOTALLY FENCED YARD. PERFECT LOCATION CLOSE TO EVERYTHIING. FURNACE AND WATER HEATER 5YEARS OLD. ROOF SEVEN YEARS OLD. NEW FLOOR, NEW PAINT JOB, UPDATES THROUGHOUT. PERFECT FOR OWNER WITH ONE FLOOR LIVING. HURRY IT WILL NOT LAST. CLOSE TO SHOPPING. SCHOOLS RESTAURANTS AND FREEWAY EXITS...
- Type:
- Single Family
- Sq.Ft.:
- 2,192
- Status:
- Active
- Beds:
- n/a
- Lot size:
- 0.2 Acres
- Baths:
- MLS#:
- 2030562
- Subdivision:
- BENVIEW SUB
ADDITIONAL INFORMATION
Great opportunity for the right buyer! This home features a modern kitchen with quartz countertops and stainless steel appliances. Located on a large 0.20 acre lot near shopping, schools, parks, and offers easy access to Bangerter Hwy. Don't miss the potential this property has to offer! -- No same day showings -- All information provided as a courtesy estimate only, Buyer advised to confirm all.

Salt Lake City Real Estate
The median home value in Salt Lake City, UT is $425,500. This is lower than the county median home value of $540,700. The national median home value is $338,100. The average price of homes sold in Salt Lake City, UT is $425,500. Approximately 67.22% of Salt Lake City homes are owned, compared to 29.47% rented, while 3.31% are vacant. Salt Lake City real estate listings include condos, townhomes, and single family homes for sale. Commercial properties are also available. If you see a property you’re interested in, contact a Salt Lake City real estate agent to arrange a tour today!
Salt Lake City, Utah 84120 has a population of 139,361. Salt Lake City 84120 is more family-centric than the surrounding county with 40.59% of the households containing married families with children. The county average for households married with children is 38.99%.
The median household income in Salt Lake City, Utah 84120 is $75,137. The median household income for the surrounding county is $82,206 compared to the national median of $69,021. The median age of people living in Salt Lake City 84120 is 30.1 years.
Salt Lake City Weather
The average high temperature in July is 91.7 degrees, with an average low temperature in January of 23.9 degrees. The average rainfall is approximately 17.9 inches per year, with 42.3 inches of snow per year.















