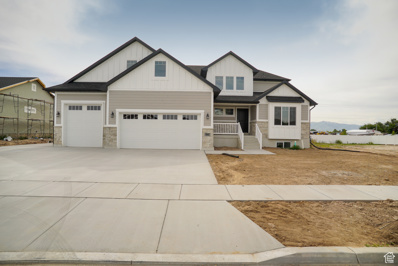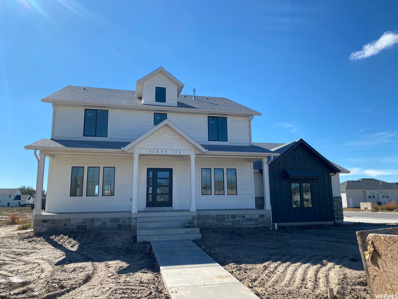West Point UT Homes for Sale
- Type:
- Single Family
- Sq.Ft.:
- 3,663
- Status:
- Active
- Beds:
- n/a
- Lot size:
- 0.44 Acres
- Baths:
- MLS#:
- 2023492
- Subdivision:
- WILDFIRE
ADDITIONAL INFORMATION
New Construction. Home is ready to move in! Come see this rambler with over sized 3-car and extra Bonus room above garage. Many upgrades included in this home, .444 lot.
$339,500
3947 250 West Point, UT 84015
- Type:
- Other
- Sq.Ft.:
- 1,200
- Status:
- Active
- Beds:
- n/a
- Lot size:
- 0.1 Acres
- Baths:
- MLS#:
- 2022424
- Subdivision:
- LAKEPARK
ADDITIONAL INFORMATION
New Price Discount...! Welcome to this Secluded Quiet Location in 55+ community in West Point! Perfectly situated for easy access to shopping, schools, and nearby park. This affordable 2 bedroom, 2 bath home with Huge Great Room has new carpet and LVP flooring throughout for a fresh new feeling! Tons of amazing open space for outside enjoyment. Private, quiet neighborhood on secluded street. Vacant- very easy to show!
$360,000
3433 300 West Point, UT 84015
- Type:
- Single Family
- Sq.Ft.:
- 3,710
- Status:
- Active
- Beds:
- n/a
- Lot size:
- 0.4 Acres
- Baths:
- MLS#:
- 2022235
ADDITIONAL INFORMATION
Great Flip potential on this 3700 Sq Ft home in West Point. Potential to have 7 Bedrooms and 3 Baths. Large open spaces, Main floor and Upstairs. Home has a Half Rap Around Deck on the back with views of the Schneiter's Bluff Golf Course. Great opportunity for either an Investment Property or for your Own Residence. Home is vacant and easy to show. Contractors Lockbox is on the south side door. Property is Sold AS IS. Schedule appointments through Aligned Showings, corporate seller, Please allow 48 hours to respond to offers and all addenda. All measurements have been provided as a courtesy and have been obtained from county records as a courtesy and should be verified by Buyer and Buyer's agent. The Seller has no seller's disclosures, Seller has not lived in the home.
$689,900
4437 1000 West Point, UT 84015
- Type:
- Single Family
- Sq.Ft.:
- 2,233
- Status:
- Active
- Beds:
- n/a
- Lot size:
- 0.23 Acres
- Baths:
- MLS#:
- 2021355
- Subdivision:
- COTTAGES AT HARVEST FIELDS
ADDITIONAL INFORMATION
Welcome to this exquisite SINGLE-LEVEL home. MOVE IN READY! Our Havenwood floor plan is an Ovation homes fan favorite and will wow you! The heart of the home boasts a large oversized island, perfect for entertaining, and a well-appointed butler's pantry. Floor plan provides an ample amount of storage. A generously sized pantry will ensure all your kitchen essentials are within easy reach. A 12-foot sider off the back opens to a covered patio, creating a seamless indoor-outdoor living experience. A community pickleball court for some fun times. Call today for a private showing.
$499,000
2725 725 West Point, UT 84015
- Type:
- Single Family
- Sq.Ft.:
- 2,327
- Status:
- Active
- Beds:
- n/a
- Lot size:
- 0.21 Acres
- Baths:
- MLS#:
- 2017234
ADDITIONAL INFORMATION
BUYERS FINANCING FELL THROUGH BACK ON THE MARKET JUST INSTALLED NEW CENTRAL AIR! Nestled in a family-friendly neighborhood, this charming home offers the perfect blend of comfort and convenience. Situated on a desirable corner lot, it is just a short walk away from top-rated schools and bustling shopping areas. The interior of the house features newer paint and carpet in the upper area, creating a fresh and inviting atmosphere. Major updates include a newer roof, furnace, water heater, dishwasher, and garbage disposal, ensuring peace of mind for years to come. Outside, the property boasts a spacious backyard with a well-maintained workshop/shed, ideal for DIY projects or extra storage. The covered patio provides a cozy space for outdoor gatherings, surrounded by mature trees that offer both beauty and shade. With additional RV parking, this home is perfectly equipped to meet all your family's needs. Square footage figures are provided as a courtesy estimate only and were obtained from County Records. Buyer is advised to obtain an independent measurement.
$719,900
1433 4100 West Point, UT 84015
- Type:
- Single Family
- Sq.Ft.:
- 3,805
- Status:
- Active
- Beds:
- n/a
- Lot size:
- 0.29 Acres
- Baths:
- MLS#:
- 2016746
ADDITIONAL INFORMATION
Check out the Marian 3800 floor plan that can be built in one our neighborhood in West Point. The Marian is a custom 2 story with master bedroom on the main level, with 2 bedrooms and a bonus room up stairs. Bring all your toys to the grand 4 car garage. Home will be loaded with upgrades that all come standard. Pictures shown will have some upgrades. Other lots, upgrades and neighborhoods available, lots up to 1/2 acre. Call to set up a time to come customize you new Castle!
- Type:
- Single Family
- Sq.Ft.:
- 2,233
- Status:
- Active
- Beds:
- n/a
- Lot size:
- 0.23 Acres
- Baths:
- MLS#:
- 2014242
- Subdivision:
- HARVEST FIELDS
ADDITIONAL INFORMATION
PRICE IMPROVEMENT! MOVE IN READY! **Havenwood Floor Plan - Single-Level Living** Welcome to the Havenwood, where comfort meets convenience in this stunning single-level home. The heart of this floor plan is a spacious kitchen, featuring an oversized island-perfect for gathering friends and family for meals and celebrations. A butler's pantry provides extra storage and prep space right off the kitchen, ensuring everything you need is within reach. Enjoy seamless indoor-outdoor living with a 12-foot slider leading to a covered patio, creating the perfect spot for entertaining or relaxing year-round. Don't miss the opportunity to make this exceptional home yours!
$615,000
3561 1400 West Point, UT 84015
- Type:
- Single Family
- Sq.Ft.:
- 3,180
- Status:
- Active
- Beds:
- n/a
- Lot size:
- 0.31 Acres
- Baths:
- MLS#:
- 2012134
- Subdivision:
- BARTHOLONEW LN PH 1
ADDITIONAL INFORMATION
Discover this stunning 5-bedroom, 3-bathroom home located in the peaceful community of West Point. Boasting over 3000 sqft of living space, this charming property offers a perfect blend of modern design and cozy comfort. Step inside to find an open-concept floor plan, with a spacious family room, dining area, and a chef's kitchen featuring granite countertops, stainless steel appliances, and a large island-perfect for entertaining guests or enjoying meals. Upstairs, you'll find the generously sized master suite complete with a luxurious en-suite bathroom, a walk-in shower, dual vanities, and a spacious walk-in closet. The additional bedrooms are perfect for a growing family or guests, and the upper level offers a convenient laundry room. A central vac and paid off solar makes for easy living. Outside, the fully fenced backyard provides ample space for outdoor activities, with a covered patio perfect for relaxing or summer BBQs. Fruit Trees and garden boxes help round out the back yard. The shop in the back has power to it for a hobby enthusiast. Store your toys in the ample RV Parking. Situated on a quiet cul-da-sac in a highly desirable neighborhood, this home offers easy access to parks, schools, shopping, and more, while maintaining a serene and private setting. Don't miss your chance to make this beautiful home your own-schedule a private showing today!
- Type:
- Single Family
- Sq.Ft.:
- 3,599
- Status:
- Active
- Beds:
- n/a
- Lot size:
- 0.23 Acres
- Baths:
- MLS#:
- 2010638
- Subdivision:
- HARVEST FIELDS
ADDITIONAL INFORMATION
PRICE IMPROVEMENT! Welcome to this exquisite SINGLE-LEVEL home, proudly featured in the Parade of Homes! This meticulously crafted residence offers luxurious features and thoughtful design elements. 10' Ceilings help you enjoy the sense of openness and grandeur throughout the main living area. A discreetly hidden pantry door leads you to a spacious butler's pantry, perfect for all your culinary needs. The door also leads to an oversized pantry with ample storage space for all your kitchen essentials. Expansive windows fill the home with natural light, creating a bright and welcoming atmosphere. You can head up to the loft to find a versatile space featuring a large bedroom and comfortable gathering space; ideal for relaxation or entertainment. Attention to detail in the high-quality finishes throughout the home. This home is a perfect blend and is complete with a mudroom with cabinets and a bench, this practical space helps keep your home organized and clutter-free. Step through a 12'-slider into a completely landscaped and fenced-in backyard for privacy as you enjoy comfortable indoor and outdoor living.
- Type:
- Single Family
- Sq.Ft.:
- 3,901
- Status:
- Active
- Beds:
- n/a
- Lot size:
- 0.29 Acres
- Baths:
- MLS#:
- 1894670
- Subdivision:
- WILDFIRE
ADDITIONAL INFORMATION
Nice new construction with upgrades including quartz counter-tops, upgraded backsplash, natural marble tiles and flooring. Upgrade carpets and floors, insulated garage doors with belt drives, custom cabinetry. Bricked/painted fireplace, spacious corner lot. 2x upgraded 14 seer A/C units Euro style glass and shower. Natural stone on exterior.great new subdivision adjacent to future city parks. Home complete in December

West Point Real Estate
The median home value in West Point, UT is $494,700. This is lower than the county median home value of $516,700. The national median home value is $338,100. The average price of homes sold in West Point, UT is $494,700. Approximately 88.87% of West Point homes are owned, compared to 11.13% rented, while 0% are vacant. West Point real estate listings include condos, townhomes, and single family homes for sale. Commercial properties are also available. If you see a property you’re interested in, contact a West Point real estate agent to arrange a tour today!
West Point, Utah has a population of 10,963. West Point is less family-centric than the surrounding county with 45.31% of the households containing married families with children. The county average for households married with children is 45.31%.
The median household income in West Point, Utah is $103,975. The median household income for the surrounding county is $92,765 compared to the national median of $69,021. The median age of people living in West Point is 33.3 years.
West Point Weather
The average high temperature in July is 90.6 degrees, with an average low temperature in January of 21 degrees. The average rainfall is approximately 21.1 inches per year, with 33.2 inches of snow per year.









