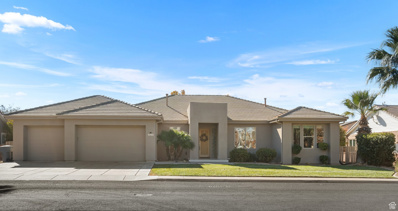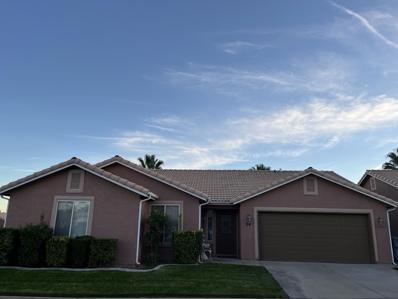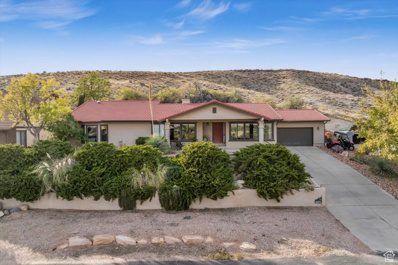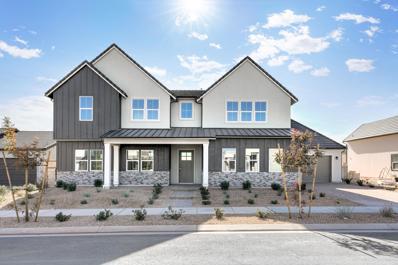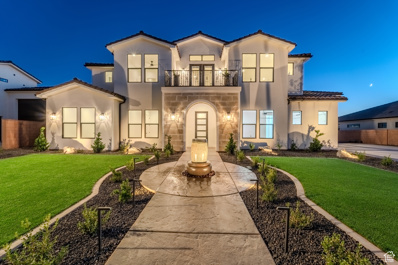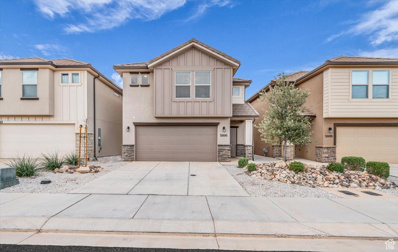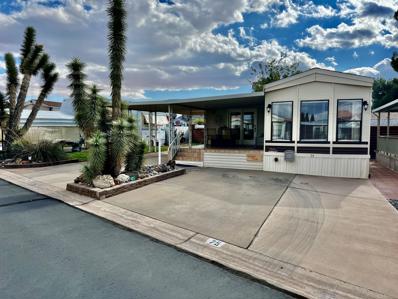St George UT Homes for Sale
$259,900
1721 W 950 N St George, UT 84770
- Type:
- Condo/Townhouse
- Sq.Ft.:
- 1,028
- Status:
- Active
- Beds:
- 2
- Lot size:
- 0.02 Acres
- Year built:
- 1984
- Baths:
- 1.50
- MLS#:
- 24-256329
- Subdivision:
- COLOR VIEW TOWNHOMES
ADDITIONAL INFORMATION
Incredible opportunity for 1st time buyer or investor. Updates include new flooring on main level, new paint, updated kitchen with all new appliances and countertop. New heating and air conditioner. Great location! Close to grocery stores, restaurants, parks, schools and more!
ADDITIONAL INFORMATION
Experience breathtaking views from this top-level condo overlooking St. George Golf Course and stunning mountain vistas! This spacious unit, one of the largest in the complex, features an open-concept layout with tall, vaulted ceilings and multiple patios to soak in the scenery. The remodeled kitchen boasts newer stainless-steel appliances, rough-edge granite, and new flooring. With two master suites on the main level and potential to convert the loft into a third bedroom, this home offers flexibility and comfort. Enjoy abundant storage, covered parking, and incredible HOA amenities including a clubhouse, pool, spa, and pickleball/tennis courts. Conveniently located in the Dixie Power service area near schools, the hospital, restaurants, shopping, and more! Buyer to verify all information, deemed reliable, however buyer to verify all info including utilities, rental restrictions, and HOA information if applicable.
$775,000
1493 BLUE DUCK St. George, UT 84770
- Type:
- Single Family
- Sq.Ft.:
- 4,269
- Status:
- Active
- Beds:
- n/a
- Lot size:
- 0.23 Acres
- Baths:
- MLS#:
- 2051473
- Subdivision:
- HAMMER HOLLOW
ADDITIONAL INFORMATION
This 6-bedroom home offers the perfect blend of comfort, style, and functionality. Enjoy movie nights in the dedicated theater room, unwind in the second family room, or relax on the shaded, covered patio. The spacious great room, new hard flooring, and oversized 3-car garage add to the allure. The primary suite is a true oasis with a double-door entrance, a lighted accent tray ceiling, a jetted tub, and patio access. Five bedrooms boast a walk-in closet, the kitchen has a large pantry, and the home has three storage rooms to provide ample space for all your belongings. Bedroom #4 does not have a closet. Near stores, restaurants, biking, hiking, I-15, parks, and more. Don't miss this incredible opportunity!
$660,000
1207 PROVINCE St. George, UT 84770
- Type:
- Single Family
- Sq.Ft.:
- 2,014
- Status:
- Active
- Beds:
- n/a
- Lot size:
- 0.28 Acres
- Baths:
- MLS#:
- 2051355
- Subdivision:
- TUSCAN HILLS PH 2
ADDITIONAL INFORMATION
Mountain & Valley Views! Conveniently located near Tonaquint Park, trails, schools, and golf courses. 9-ft ceilings, ''wood'' looking tile flooring, spacious master suite with patio access, and a luxurious bath, shower, and dual vanities. The oversized 4-car finished garage and RV parking with hookups provide ample storage for all your toys. Enjoy a large, fully fenced backyard with beautiful landscaping, a covered patio with a gas hookups.-perfect for entertaining!
$459,000
861 900 St. George, UT 84790
- Type:
- Single Family
- Sq.Ft.:
- 1,545
- Status:
- Active
- Beds:
- n/a
- Lot size:
- 0.18 Acres
- Baths:
- MLS#:
- 2051303
- Subdivision:
- SUN COUNTRY MEADOWS EST 1
ADDITIONAL INFORMATION
No HOA at this remodeled 1545 SF home, features 3 bedrooms and 2 bathrooms, 2 car garage (with storage cabinets) and RV parking. When you walk in you will be greeted by a large, bright and open living room that flows into the dining area, kitchen and extra den/family room. New tile in the bathrooms, new flooring in bedrooms, new appliances, new roof, new toilets, new fixtures, new paint, fresh backyard landscaping, and much more! Great location close to hospital, shopping and schools and no HOA.
- Type:
- Single Family
- Sq.Ft.:
- 2,399
- Status:
- Active
- Beds:
- 4
- Lot size:
- 0.19 Acres
- Year built:
- 2024
- Baths:
- 3.50
- MLS#:
- 24-256299
- Subdivision:
- ROSALIA RIDGE AT DIVARIO
ADDITIONAL INFORMATION
Discover this exceptional To Be Built Cordova floorplan- featuring a spacious Accessory Dwelling Unit that can serve as a rental apartment, an inviting casita, or a luxurious second master suite complete with its own family room and kitchen. Boasting a total of 4 bedrooms (2 primary suites,) 2 family rooms, and 3.5 baths, this home is designed for function and comfort. Special highlights include 2x6 construction, R50 ceiling & R19 wall insulation, an 11' entry, 9' ceilings, and 8' doors. Kitchen has large island, stunning appliances & walk-in pantry, perfect for entertaining. Oversize garage w/mechanical room. Community pool for Rosalia residents only, coming Spring 2025.
- Type:
- Single Family
- Sq.Ft.:
- 1,657
- Status:
- Active
- Beds:
- 4
- Lot size:
- 0.02 Acres
- Year built:
- 2024
- Baths:
- 2.50
- MLS#:
- 24-256296
- Subdivision:
- DESERT PROVIDENCE
ADDITIONAL INFORMATION
MODERN Dream Home Series: 4 bed 2.5 bath 2 car garage home in the brand new Desert Providence community! Predetermined interior and exterior. EVP in the kitchen, dining, entry, gathering room & Bathrooms, Upgraded Carpet, Quartz countertops t/o, SS Gas appliances (no fridge), kitchen backsplash, Blinds t/o, Modern Cabinet, 25' x 6' Concrete Patio, surrounded by Red mountains. Park, Trails and amenities close by. Ask about our approved lender incentive. Scheduled for completion end of November
- Type:
- Single Family
- Sq.Ft.:
- 1,625
- Status:
- Active
- Beds:
- 4
- Lot size:
- 0.06 Acres
- Year built:
- 1993
- Baths:
- 2.00
- MLS#:
- 24-256290
- Subdivision:
- SANTA FE AT RED CLIFFS
ADDITIONAL INFORMATION
Welcome to this stunning 1625 sq. ft, 4 bedroom, 2 bath, 2 car garage, completely furnished home in Santa Fe at Red Cliffs. This beautufil home offers the perfect mix of modern comfort and timeless Southwest-inspired design. Bright and spacious floor plan perfect for living and entertaining. Modern kitchen with granite countertops, stainless steel appliances, and plenty of storage. Large master suite with plant shelves and a walk-in closet. Relax on your private patio and enjoy picturesque views of the fileds. or enjoy the clubhouse with a full kitchen, pool table, library, exercise room, pool and spa. Close to shopping, dining, and outdoor adventures in the nearby scenic walking paths. Immerse yours in the natural wonder of St. George's iconic red rocks by making this home your home.
$520,000
3117 LAVATERA St. George, UT 84790
- Type:
- Single Family
- Sq.Ft.:
- 1,828
- Status:
- Active
- Beds:
- n/a
- Lot size:
- 0.16 Acres
- Baths:
- MLS#:
- 2053160
- Subdivision:
- DESERT VISTA AT DESERT CANYONS PH 2
ADDITIONAL INFORMATION
Stunning Rambler in Desert Vista at Desert Canyons This beautifully upgraded rambler is nestled in the peaceful Desert Vista neighborhood of Desert Canyons, offering both comfort and style. Inside, you'll find a modern open layout with luxurious features, including elegant LVP flooring throughout, sleek quartz countertops, and a stylish tile backsplash in the kitchen. The home also boasts vaulted ceilings, creating a spacious and airy feel. The thoughtful upgrades extend to the well-appointed laundry room, complete with custom cabinetry, adding both functionality and charm. With low-maintenance xeriscape landscaping, you'll enjoy a beautiful yard without the hassle of excessive upkeep. The standout feature of this home is the massive garage, which spans over 1,000 square feet, offering ample space for vehicles, storage, or even a workshop. Conveniently located just a short distance from the St. George airport, this home combines a tranquil setting with easy access to local amenities. Come see all that this exceptional home has to offer! Square footage figures are provided as a courtesy estimate only and were obtained from Builder's Plans. Buyer is advised to obtain an independent measurement.
$575,000
130 1100 St. George, UT 84770
- Type:
- Single Family
- Sq.Ft.:
- 2,076
- Status:
- Active
- Beds:
- n/a
- Lot size:
- 0.21 Acres
- Baths:
- MLS#:
- 2051867
- Subdivision:
- SHADOW MOUNTAIN 2
ADDITIONAL INFORMATION
This immaculate, newly remodeled Shadow Mountain home boasts $20k in upgrades including fresh paint and carpet throughout. Enjoy tall, vaulted ceilings and a split floor plan, complemented by board and batten walls in the entry, office, and master suite. The versatile office can easily be converted into a 5th bedroom, while the detached casita serves as a 4th bedroom, or potential garage, workshop, art studio, it was previously used as a quilt shop, the possibilities are endless! The upgraded kitchen features granite countertops, a spacious island, subway tile backsplash, and stainless-steel appliances with the new plastic wrap still on the fridge! The master suite offers a custom walk-in shower, separate vanity sinks, and a large walk-in closet. Enjoy the fun, open backyard with mature landscaping, lush grass, and a huge covered patio perfect for entertaining. Additional features include a big laundry room, new furnace, water heater, RV parking, and an oversized, extra-wide, 2-car garage with built-in storage offering plenty of room for all the toys! Buyer to verify all information, deemed reliable, however buyer to verify all info including utilities, rental restrictions, and HOA information if applicable.
$439,900
2109 LEGACY St. George, UT 84790
- Type:
- Single Family
- Sq.Ft.:
- 1,851
- Status:
- Active
- Beds:
- n/a
- Lot size:
- 0.07 Acres
- Baths:
- MLS#:
- 2051336
- Subdivision:
- THE LEGACY
ADDITIONAL INFORMATION
VIEWS! VIEWS! Enjoy the unobstructed views across the Southgate golf course, over the City of St. George, up to the red rocks and Pine Valley Mountain. This well-kept home boasts 3 beds / 2 Baths PLUS office/den, vaulted ceilings, large great room with gas fireplace for those cozy winter evenings and large windows adding lots of light. Open floor-plan concept is perfect for entertaining. Kitchen has granite and includes all appliances (inc. Washer & Dryer). Amazing amenities include 2 pools, tennis, clubhouse, hot tub, fitness center, etc. Ready for you to move into NOW.
- Type:
- Single Family
- Sq.Ft.:
- 2,450
- Status:
- Active
- Beds:
- n/a
- Lot size:
- 0.27 Acres
- Baths:
- MLS#:
- 2051244
ADDITIONAL INFORMATION
Beautifully Completely Remodeled with Pool! Fully opened up to huge Great Room and Kitchen with 10 ft Island, Stunning two tone cabinets to 10 ft high. $100k spent. New White Oak Flooring throughout home. Shows like a model home. Private fully fenced back yard with In ground Pool and Hot Tub. Covered Patio for shade, huge palm trees and amazing views. Quiet neighborhood, close to everything, shopping, trail heads and schools. Huge RV parking pad. 5th bedroom/office as fun stairway up to loft. Kids love this area with hand painted desert scene all around. Fireplace hearth that extends across the whole room. Great room, family room and kitchen are all open and all look out to the pool and yard. All or part of Furnishings can be included in sale. Everything is like new and professionally decorated.
$739,900
5 ROSALIA St. George, UT 84770
- Type:
- Single Family
- Sq.Ft.:
- 2,399
- Status:
- Active
- Beds:
- n/a
- Lot size:
- 0.19 Acres
- Baths:
- MLS#:
- 2051180
- Subdivision:
- ROSALIA RIDGE
ADDITIONAL INFORMATION
Discover this exceptional To Be Built Cordova floorplan- featuring a spacious Accessory Dwelling Unit that can serve as a rental apartment, an inviting casita, or a luxurious second master suite complete with its own family room and kitchen. Boasting a total of 4 bedrooms (2 primary suites,) 2 family rooms, and 3.5 baths, this home is designed for function and comfort. Special highlights include 2x6 construction, R50 ceiling & R19 wall insulation, an 11' entry, 9' ceilings, and 8' doors. Kitchen has large island, stunning appliances & walk-in pantry, perfect for entertaining. Oversize garage w/mechanical room. Community pool for Rosalia residents only, coming Spring 2025.
$525,000
3474 PAIUTE St. George, UT 84790
- Type:
- Single Family
- Sq.Ft.:
- 2,335
- Status:
- Active
- Beds:
- n/a
- Lot size:
- 0.27 Acres
- Baths:
- MLS#:
- 2051176
- Subdivision:
- BLOOMINGTON COUNTRY CLUB 4
ADDITIONAL INFORMATION
Charming home in Bloomington! This home boasts vaulted ceilings and stylish LVP flooring! The additional family room plus living room, creates two spacious areas for relaxation and entertaining. The open kitchen offers plenty of counter and storage space. The kitchen and dining room provide incredible views of surrounding valley and golf course. Unwind in the oversized primary bedroom, complete with ensuite bath that includes two sinks, walk in shower and expansive closet. Two additional guests bedrooms plus an updated guest bathroom. Step outside to the serene private backyard where a spacious covered deck creates a great space to unwind and entertain.
- Type:
- Single Family
- Sq.Ft.:
- 520
- Status:
- Active
- Beds:
- 2
- Lot size:
- 0.06 Acres
- Year built:
- 1996
- Baths:
- 1.00
- MLS#:
- 24-256281
- Subdivision:
- RIO VIRGIN RV PARK
ADDITIONAL INFORMATION
Rio Virgin over 55 senior living community, very clean with lots of extras. 1 Bedroom, 1 bath, kitchen, dining, living room, added laundry room/storage area,covered patio, 2 car covered carport. Doggie door, gated area, Covered parking with extra parking pad behind the home. VERY centrally located in St. George - just minutes from Costco, Walmart, Medical, Hospital, Mall, Restaurants and much more. Includes clubhouse access with pool, hot tub, fitness center. No yard maintenance. Includes water, cable tv, and wi-fi connection. Activities planned for tenants. Pets only upon approval. Power and gas additional. All electric exceptthe stove. Stove is Gas. This quiet, well maintained community is perfect for a very active lifestyle.
- Type:
- Condo/Townhouse
- Sq.Ft.:
- 1,095
- Status:
- Active
- Beds:
- 2
- Year built:
- 2024
- Baths:
- 2.00
- MLS#:
- 24-256280
- Subdivision:
- DESERT COLOR RESORT
ADDITIONAL INFORMATION
Beautiful nightly rental located at the highly sought after Desert Color Resort with unbeatable amenities! Owners can enjoy the 2.5 acre lagoon, pool, pickleball courts, & close proximity to trails while they stay and also reap the reward of collecting vacation rental income while they're away. Brand new--ready to be onboarded and rented! *Photos are of a similar unit with the same floor plan* This unit has ADA counter height in the kitchen and main bath. Lowered kitchen upper cabinets and ADA accessible kitchen sink. Main bath has a tub/shower with grab bars and ADA height toilet.
- Type:
- Single Family
- Sq.Ft.:
- 3,553
- Status:
- Active
- Beds:
- 4
- Lot size:
- 0.21 Acres
- Year built:
- 2024
- Baths:
- 3.50
- MLS#:
- 24-256266
- Subdivision:
- SAGE HAVEN
ADDITIONAL INFORMATION
This quick move-in Meseta plan has 10' ceilings throughout plus vaulted 20' ceilings at entry and great room! 34' covered rear patio & 20' covered front porch, fully fenced rear yard. Gourmet kitchen with stainless steel appliances, walk-in pantry, large center island, main floor guest bed with en-suite bath, retreat-like primary suite w/oversized freestanding tub, lux walk-in shower & large dual closets, pavers on all walks/driveway, drip Irrigation, two separate 2-car attached garages with private driveway. Tankless H20 heater, 2x6 construction, new & warranted! All in a community offering a 2.5-acre lagoon, pool, spa, internet, pickleball and bike paths. Visit agent at the model home, open 7 days a week 10-5.
- Type:
- Single Family
- Sq.Ft.:
- 660
- Status:
- Active
- Beds:
- n/a
- Lot size:
- 0.08 Acres
- Baths:
- MLS#:
- 2051047
- Subdivision:
- DIXIE DOWNS RV RESORT
ADDITIONAL INFORMATION
Check out this classy Spacious, Immaculate, Park Model Home with two LOTS The yard is an outdoor enthusiast's Mecca including a private backyard, a He- shed /She-Shed with electricity, colorful pavers, and a large deck off the bedroom and living room. The roof is a year old. The HVac is two years old and the home is furnished. There is new carpet in the beautiful master bedroom. The bathroom has a great step in shower. There is room to park 5 cars. Don't miss out on this wonderful property. Buyer to verify all information.
$1,189,000
3092 2110 St. George, UT 84790
- Type:
- Single Family
- Sq.Ft.:
- 3,949
- Status:
- Active
- Beds:
- n/a
- Lot size:
- 0.26 Acres
- Baths:
- MLS#:
- 2051046
- Subdivision:
- CRIMSON VISTAS
ADDITIONAL INFORMATION
This exceptional 6-bedroom, 3.5-bath home offers unparalleled luxury in a prime location, walking distance to George Washington Academy and within the Crimson school boundaries. The open floor plan features high-end finishes, a spacious 2-car garage plus a 36-ft RV/Boat garage, and breathtaking views from the observation deck. The gourmet kitchen is equipped with a commercial side-by-side refrigerator, GE Profile appliances, pot filler, and a massive butler pantry with convenient garage access. A box gobbler package receiving door at the front entry ensures secure deliveries. Additional highlights include a whole-home central vacuum system and a laundry room attached to the primary dressing area for ultimate convenience. Upstairs, you'll find a large family room pre-plumbed for a second kitchen, along with two bedrooms, a full bath, and a balcony offering beautiful mountain views to the north. Perfectly located in Crimson Schools boundaries, shopping, and recreation, this home offers both modern design and thoughtful features. It's also prewired for a pool, with landscaping designed to accommodate one. The builder can complete pool construction for an additional cost. This home must be seen in person to fully appreciate its unique design and features!
$1,339,000
1587 APPROACH St. George, UT 84790
- Type:
- Single Family
- Sq.Ft.:
- 4,578
- Status:
- Active
- Beds:
- n/a
- Lot size:
- 0.31 Acres
- Baths:
- MLS#:
- 2050950
- Subdivision:
- TONAQUINT COVE
ADDITIONAL INFORMATION
This brand new, luxurious home in the Tonaquint Cove subdivision checks ALL the boxes. With a gourmet kitchen, large great room, high-end audio and surround sound throughout, an indoor workout/gym with a built-in steam room, this home is built for entertaining. The upper level features spacious bedrooms, lots of storage, and a balcony to enjoy the St. George views. Enjoy low HOA dues. The listing agent can provide further details upon request.
$755,000
1758 YANT St. George, UT 84790
- Type:
- Single Family
- Sq.Ft.:
- 3,425
- Status:
- Active
- Beds:
- n/a
- Lot size:
- 0.25 Acres
- Baths:
- MLS#:
- 2050710
- Subdivision:
- SAGE CANYON PH 6
ADDITIONAL INFORMATION
Say hello to your new home! This property located on a spacious corner lot offers a large side yard, 3-car garage and a fully landscaped and fenced yard. This home boasts 6 bedrooms, + an office and 3.50 bathrooms. The kitchen sparkles with granite counter tops, a walk-in pantry, stainless steel appliances and plenty of natural lighting throughout. The spacious primary suite is accompanied by dual sinks, soaking tub, walk-in shower and roomy walk-in closet. Tour upstairs, noticing the lovely iron railing to the living room with 9 ft ceilings. The finished backyard is adorned with plum trees, concrete patio and gazebo. Home is in a great community with very low HOA dues and near Career Tech High School (coming soon), convenient gas station and other businesses.
- Type:
- Condo/Townhouse
- Sq.Ft.:
- 708
- Status:
- Active
- Beds:
- 1
- Year built:
- 1981
- Baths:
- 1.00
- MLS#:
- 24-256259
- Subdivision:
- SPORTS VILLAGE
ADDITIONAL INFORMATION
Hard to find remodeled unit with vaulted ceilings and large private balcony. Bonus den converted into bed room with bunk beds. A/C 2 years old. New washer/dryer. Sold furnished.
$399,000
5896 FAIRLANE St. George, UT 84790
- Type:
- Townhouse
- Sq.Ft.:
- 1,664
- Status:
- Active
- Beds:
- n/a
- Lot size:
- 0.02 Acres
- Baths:
- MLS#:
- 2045095
- Subdivision:
- DESERT BLUFF AT DESERT CANYONS TOWNHOMES
ADDITIONAL INFORMATION
Welcome to your dream home in the highly sought-after Desert Canyons community! This beautiful 4-bedroom, 2.5-bath detached home offers 1,664 square feet of comfort and style. Enjoy an open view that adds a sense of tranquility to your everyday living. The master suite features a spacious walk-in closet, perfect for all your storage needs. Conveniently located close to the airport, this home offers easy access for travelers. With a low HOA, enjoy the benefits of a well-maintained neighborhood at an affordable cost. Don't miss this opportunity to own a piece of paradise-schedule your viewing today!
- Type:
- Mobile Home
- Sq.Ft.:
- 660
- Status:
- Active
- Beds:
- 2
- Lot size:
- 0.08 Acres
- Year built:
- 1989
- Baths:
- 1.00
- MLS#:
- 24-256252
- Subdivision:
- DIXIE DOWNS RV RESORT
ADDITIONAL INFORMATION
Check out this classy Spacious, Immaculate, Park Model Home with two LOTS The yard is an outdoor enthusiast's Mecca including a private backyard, a He- shed /She-Shed with electricity, colorful pavers, and a large deck off the bedroom and living room. The roof is a year old. The HVac is two years old and the home is furnished. There is new carpet in the beautiful master bedroom. The bathroom has a great step in shower. There is room to park 5 cars. Don't miss out on this wonderful property. Buyer to verify all information.
- Type:
- Single Family
- Sq.Ft.:
- 3,425
- Status:
- Active
- Beds:
- 6
- Lot size:
- 0.25 Acres
- Year built:
- 2020
- Baths:
- 3.50
- MLS#:
- 24-256247
- Subdivision:
- SAGE CANYON
ADDITIONAL INFORMATION
Say hello to your new home! This property located on a spacious corner lot offers a large side yard, 3-car garage and a fully landscaped and fenced yard. This home boasts 6 bedrooms, + an office and 3.50 bathrooms. The kitchen sparkles with granite counter tops, a walk-in pantry, stainless steel appliances and plenty of natural lighting throughout. The spacious primary suite is accompanied by dual sinks, soaking tub, walk-in shower and roomy walk-in closet. Tour upstairs, noticing the lovely iron railing to the living room with 9 ft ceilings. The finished backyard is adorned with plum trees, concrete patio and gazebo. Home is in a great community with very low HOA dues and near Career Tech High School (coming soon), convenient gas station and other businesses.
Real Estate listings held by other brokerage firms are marked with the name of the listing broker. Any use of search facilities of data on the site, other than by a consumer looking to purchase real estate is prohibited. Copyright 2024 Washington County Board of Realtors. All rights reserved.

St George Real Estate
The median home value in St George, UT is $485,000. This is lower than the county median home value of $491,400. The national median home value is $338,100. The average price of homes sold in St George, UT is $485,000. Approximately 55.53% of St George homes are owned, compared to 29.39% rented, while 15.09% are vacant. St George real estate listings include condos, townhomes, and single family homes for sale. Commercial properties are also available. If you see a property you’re interested in, contact a St George real estate agent to arrange a tour today!
St George, Utah has a population of 92,875. St George is less family-centric than the surrounding county with 33.11% of the households containing married families with children. The county average for households married with children is 35.48%.
The median household income in St George, Utah is $63,604. The median household income for the surrounding county is $65,040 compared to the national median of $69,021. The median age of people living in St George is 37.9 years.
St George Weather
The average high temperature in July is 101.2 degrees, with an average low temperature in January of 28.9 degrees. The average rainfall is approximately 10 inches per year, with 1.5 inches of snow per year.


