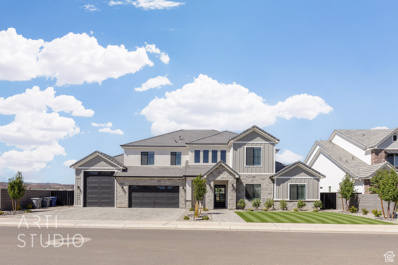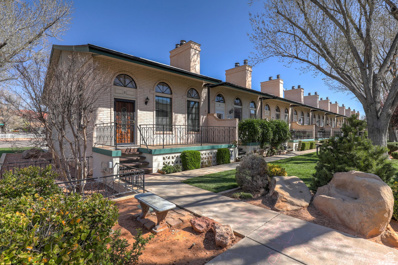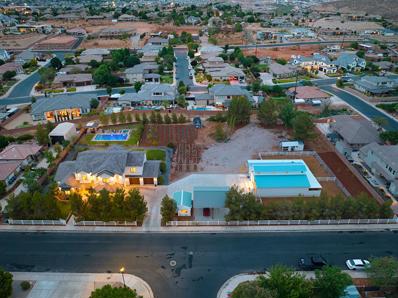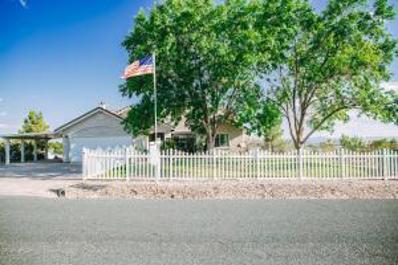St George UT Homes for Sale
$1,734,900
2682 E Seegmiller Dr St George, UT 84790
- Type:
- Single Family
- Sq.Ft.:
- 5,204
- Status:
- Active
- Beds:
- 4
- Lot size:
- 0.46 Acres
- Year built:
- 2024
- Baths:
- 3.50
- MLS#:
- 24-253657
- Subdivision:
- ARBORS
ADDITIONAL INFORMATION
This beautiful unique home sits on a corner lot in Little Valley. 10' ceilings on the main floor with a gourmet kitchen, fridge/freezer, and a large pantry. Three linear gas fireplaces, a sauna primary shower and hardwood flooring. Upstairs is a second laundry room, a kitchenette, a large game room, and a theatre room with an electric slide-down screen and a ceiling projector. Natural hardwood flooring, quartz counters & under mount sinks with soft close drawers and cupboards. 37' Boat Garage, 33' side parking with a fully enclosed gated 59-96' backyard, a 20x40 salt water pool, and a pool bathroom next to the garage.
- Type:
- Condo/Townhouse
- Sq.Ft.:
- 1,885
- Status:
- Active
- Beds:
- 3
- Lot size:
- 0.05 Acres
- Year built:
- 1987
- Baths:
- 2.00
- MLS#:
- 24-253650
- Subdivision:
- COUNTRY CLUB TOWNHOMES OF BLOOMINGTON
ADDITIONAL INFORMATION
Discover this desirable twin home in Bloomington, where lush greenery welcomes you as you approach. The tall entryway floods the home with natural light, creating a warm and inviting atmosphere. This unit offers a sunroom, a spacious backyard, and a separate dining area in addition to an eat-in kitchen. The large owner's suite is complemented by two additional bedrooms, one of which is perfectly situated near the entrance, making it ideal for an office space. Give us a call to check it out today! * Information is deemed reliable, buyer to verify all information.
- Type:
- Mobile Home
- Sq.Ft.:
- 1,680
- Status:
- Active
- Beds:
- 3
- Lot size:
- 0.11 Acres
- Year built:
- 1986
- Baths:
- 2.00
- MLS#:
- 24-253644
- Subdivision:
- RAINBOW RIDGE MOBILE HOME PARK
ADDITIONAL INFORMATION
Welcome to the best 55+ community in St.George!! This home has a-lot to offer. The kitchen was remodeled in 2023 and boasts a beautiful farmhouse sink with gorgeous counter tops. New carpet and paint in 2022. This home has been well taken care of. The three bedrooms are oversized with a walk in closet in the master, and a large master bathroom, Has an extra storage/shop off to the side that is approximate 10x13. Don't miss out on this one!!
$1,650,000
2849 STONEDALE St. George, UT 84790
- Type:
- Single Family
- Sq.Ft.:
- 5,060
- Status:
- Active
- Beds:
- n/a
- Lot size:
- 0.33 Acres
- Baths:
- MLS#:
- 2017964
- Subdivision:
- MOORLAND PARK
ADDITIONAL INFORMATION
Fantastic New Trend Construction home in the desirable Moorland Park subdivision! Dream backyard, large salt water pool & spa with motorized cover, basketball court, lush palm trees, in ground trampoline, fire pit, & artificial turf. Generously sized boat garage with room for all the toys & cars. Great floor plan with tall ceilings, custom en suite bathrooms in two of the upstairs bedrooms, large picture windows that bring in tons of natural light, 2 bedrooms & office on the main floor. Stunning kitchen with custom cabinetry, quartz countertops, high end appliance package & butlers pantry. Large master suite with generously sized his & hers closets, walk in shower, garden tub & double vanities. 2nd laundry room & huge 2nd family room upstairs. Plantation shutters & motorized blinds.
- Type:
- Single Family
- Sq.Ft.:
- 2,443
- Status:
- Active
- Beds:
- 3
- Lot size:
- 0.09 Acres
- Year built:
- 1995
- Baths:
- 2.50
- MLS#:
- 24-253582
- Subdivision:
- EMERALD SPRINGS TOWNHOMES
ADDITIONAL INFORMATION
This home was part of the 1996 ''Parade of Homes.'' Gently lived in, by original owners, and still as beautiful. West from patio it overlooks captivating emerald pond, with mountain views, and many awesome sunsets. Several upgraded features are part of this home. With a gas fireplace, cook top stove, skylight, central vacuum system, and a formal dining room this home is a must see.. Taxes currently represent a Non-Primary status - Primary status the tax would be $1,835.
- Type:
- Single Family
- Sq.Ft.:
- 2,549
- Status:
- Active
- Beds:
- 3
- Lot size:
- 0.2 Acres
- Year built:
- 2024
- Baths:
- 2.50
- MLS#:
- 24-253523
- Subdivision:
- DESERT CLIFFS
ADDITIONAL INFORMATION
This is a beautiful home in a great location. It features LVP flooring, quartz counters, and a Smart home kit with fiber optic internet, a WIFI router, a programable thermostat, and a keyless front door lock. The home also has 10-foot ceilings, soft-close drawers and cupboards, a 23-foot backyard, and 18-foot side parking. Call for more details.
- Type:
- Single Family
- Sq.Ft.:
- 810
- Status:
- Active
- Beds:
- n/a
- Lot size:
- 0.04 Acres
- Baths:
- MLS#:
- 2027353
- Subdivision:
- DIXIE DOWNS RV RESORT 1
ADDITIONAL INFORMATION
It is like walking into a Brand New Home! Everything New & Updated! LOT IS OWNED 2 Bedroom, 1.5 Bath, New Fire Place. Kitchen has all New Cabinets, New Appliances, New Solid Surface Quartz Countertops, Deep Sink. Island Lineal Chandelier! All New Flooring, LVP. Updated Electricity/Rewired. New Roof/Interior & Exterior. Lots of Natural Light with Many Large Picture Windows in Main Living Area! Open Spacious Floor Plan! New Ceiling Fans Throughout! Master Bath has New Full Size Walk In Shower with New Shower Head & Faucets. Split Faced Stone Lineal Fire Place. T.V. Mounts Above. Big Front Picture Window! Slides = Lots of Air! All New Lighting/Recessed Canned! New Fans! New 50 gal. Water Heater & Pump,Close to New Black Desert Golf Resort, Tuachan, Walking Paths, Aquatics. New siding. The added bedroom is legal and recorded.
$354,900
325 200 Unit 1 St. George, UT 84770
- Type:
- Townhouse
- Sq.Ft.:
- 1,562
- Status:
- Active
- Beds:
- n/a
- Lot size:
- 0.02 Acres
- Baths:
- MLS#:
- 2020303
- Subdivision:
- TEMPLE TERRACE TH
ADDITIONAL INFORMATION
This rare Temple Terrace Townhome is one of a kind. It has 2 full master suites and 3 bathrooms. The oversized living space has extra height ceilings and a well kept kitchen. There is a beautiful park-like common area with large trees and lots of shade. with a large balcony off the back and a comfortable porch in the front there is plenty of space for outdoor living and enjoying the downtown beauty. You are walking distance from all major downtown amenities. Come schedule a walkthrough today! All information herein is deemed reliable but is not guaranteed. Buyer and Buyer's agent is responsible to verify all listing information, including but not limited to square feet/acreage, to buyer's own satisfaction. Thank you!
$449,500
274 S 200 W St George, UT 84770
- Type:
- Single Family
- Sq.Ft.:
- 1,447
- Status:
- Active
- Beds:
- 3
- Lot size:
- 0.15 Acres
- Year built:
- 1939
- Baths:
- 1.00
- MLS#:
- 24-253376
- Subdivision:
- ST GEORGE TOWNSITE
ADDITIONAL INFORMATION
Built in 1939 for a whopping $300, The Sevy Home was designated as a historic landmark in 2021. Located in downtown St. George, this fully approved short-term rental offers a unique cottage home experience with an ''edible'' landscape, mature shade and vegetation, and charm for days! Within 3 city blocks you'll find Farmstead Bakery, Town Square Park and Splash Pad, FS Coffee Co, Pica Rica BBQ, Wood, Ash Rye, and the entire Ancestor Square / Historic District shops and eateries. Ask your Agent for the full Sevy Home history located in the MLS documents section.
$599,900
2962 S 3140 E St George, UT 84790
- Type:
- Single Family
- Sq.Ft.:
- 1,898
- Status:
- Active
- Beds:
- 4
- Lot size:
- 0.23 Acres
- Year built:
- 2019
- Baths:
- 2.50
- MLS#:
- 24-253365
ADDITIONAL INFORMATION
Here's a modern, open concept home in the quiet, high end community of Aspen Estates with no HOA and close to some of the best schools in the county. Not only does this home have extra space inside garage, but it also has extra parking space on the side for an RV or trailer. Tile floors throughout main traffic areas make for easy cleaning. All carpet in the home is brand new! Bedrooms hardwired for internet. Outdoor security cameras. Eight-foot doorways throughout the home for an extra spacious feel. Beautiful quartz countertops, tiled walk-in shower and large corner bath tub in the master suite plus spacious walk-in closet. Covered back patio makes for a nice hangout/barbecue pad. Seller is offering a $7,850 credit for backyard landscaping as quoted by a top area landscaper!
$449,500
274 200 St. George, UT 84770
- Type:
- Single Family
- Sq.Ft.:
- 1,447
- Status:
- Active
- Beds:
- n/a
- Lot size:
- 0.15 Acres
- Baths:
- MLS#:
- 2016040
- Subdivision:
- ST GEORGE CITY SURVEY
ADDITIONAL INFORMATION
Built in 1939 for a whopping $300, The Sevy Home was designated as a historic landmark in 2021. Located in downtown St. George, this fully approved short-term rental offers a unique cottage home experience with an ''edible'' landscape, mature shade and vegetation, and charm for days! Within 3 city blocks you'll find Farmstead Bakery, Town Square Park and Splash Pad, FS Coffee Co, Pica Rica BBQ, Wood, Ash Rye, and the entire Ancestor Square / Historic District shops and eateries. Ask your Agent for the full Sevy Home history located in the MLS documents section.
$565,000
4749 BONITA BAY St. George, UT 84790
- Type:
- Single Family
- Sq.Ft.:
- 2,187
- Status:
- Active
- Beds:
- n/a
- Lot size:
- 0.09 Acres
- Baths:
- MLS#:
- 2015245
- Subdivision:
- SUN RIVER ST GEORGE PH 15
ADDITIONAL INFORMATION
DUE TO SELLER'S HEALTH ISSUES, NO SHOWINGS UNTIL AFTER OCT 4TH. 55+. Open concept home w/ 2 OWNER SUITES plus large den and additional 1/2 bath. Expanded great room w/10'ceilings, tile floors & stacked rock fireplace. Large kitchen w/island and built-in buffet & wine rack in rustic maple. Fully tiled bathrooms w/double showerheads and extra-deep garden soaking tubs. 2.5 car insulated garage with 24 foot wide door to allow for golf cart & 2 cars. Rear yard has no neighbors and VIEWS of Pine Mountain.
$1,347,700
2530 Monterosa Ln St George, UT 84790
- Type:
- Single Family
- Sq.Ft.:
- 4,323
- Status:
- Active
- Beds:
- 5
- Lot size:
- 0.25 Acres
- Year built:
- 2019
- Baths:
- 3.50
- MLS#:
- 24-253229
- Subdivision:
- VENTANA RIDGE SUB
ADDITIONAL INFORMATION
Welcome to your dream home, meticulously crafted by Dave Weller. This stunning residence offers a perfect blend of luxury, convenience, and low-maintenance living. As you step inside, you'll immediately notice the attention to detail and high-quality finishes throughout.The spacious 3-car garage is a car enthusiast's delight, featuring sleek epoxy flooring and a mini-split system, ensuring a comfortable environment year-round. The home is adorned with elegant shutters, providing both privacy and a timeless aesthetic.Step outside into your private oasis, where a gorgeous pool awaits, perfect for cooling off on hot days or entertaining guests. Gather around the cozy outdoor firepit, perfect for cool evenings under the stars, or entertain guests under the beautiful pergola, which
- Type:
- Single Family
- Sq.Ft.:
- 1,561
- Status:
- Active
- Beds:
- 3
- Lot size:
- 0.02 Acres
- Year built:
- 2024
- Baths:
- 2.50
- MLS#:
- 24-253169
- Subdivision:
- DESERT PROVIDENCE
ADDITIONAL INFORMATION
MODERN Dream Home Series: 3 bed 2.5 bath 2 car garage home in the brand new Desert Providence community! Predetermined interior and exterior. EVP in the kitchen, dining, entry, gathering room & Bathrooms, Upgraded Carpet, Quartz countertops t/o, SS Gas appliances (no fridge), kitchen backsplash, Blinds t/o, Modern Cabinet, 25' x 6' Concrete Patio, surrounded by Red mountains. Park, Trails and amenities close by. Ask about the lender incentive!
- Type:
- Single Family
- Sq.Ft.:
- 3,521
- Status:
- Active
- Beds:
- n/a
- Lot size:
- 0.05 Acres
- Baths:
- MLS#:
- 2014480
- Subdivision:
- SHADOW MOUNTAIN TOWNHOMES
ADDITIONAL INFORMATION
Large 6 bedroom with easy access to the Freeway. High ceilings with an open floor plan. Enjoy the shadow of the mountain until late morning and in the evening amazing sunset views of the western mountains and Green valley.
- Type:
- Condo
- Sq.Ft.:
- 2,436
- Status:
- Active
- Beds:
- n/a
- Lot size:
- 0.01 Acres
- Baths:
- MLS#:
- 2014275
- Subdivision:
- LAS PALMAS
ADDITIONAL INFORMATION
This is it, very rare 4 BEDROOM floor plan located in the coveted LAS PALMAS RESORT. AMAZING CITY AND MOUNTAIN VIEWS! Zoned for nightly/weekly/monthly rentals. SPACIOUS floor plan with large bedrooms, and a large deck. Enjoy the clubhouse/gym at the main pool complex, or sit by one of the two smaller satellite pools. Unit has never been used as a nightly rental.
$2,590,000
2164 Rustic Dr St George, UT 84790
- Type:
- Single Family
- Sq.Ft.:
- 3,962
- Status:
- Active
- Beds:
- 6
- Lot size:
- 1.48 Acres
- Year built:
- 2018
- Baths:
- 6.00
- MLS#:
- 24-253118
- Subdivision:
- ST GEORGE TOWNSITE
ADDITIONAL INFORMATION
1.48 acres- 3962 sqft stunning farmhouse- fully finished entertaining barn- little dixie farm storefront. Don't miss this opportunity to own this iconic fully automated farm in the heart of Little Valley. This custom built five bedroom, 5 full bathrooms and 2 1/2 baths, offers an expansive gourmet kitchen, and ample room for entertainment. Step outside to the incredible in-ground pool and hot tub, surrounded by a beautiful serene flower garden. RV parking and hook ups on the back of the property. Journey across the property to the perfect pasture for your hobby farm. If that's not enough, enter this fully remodeled entertaining barn which boasts beautiful Epoxy floors and a gourmet kitchen with tile floors, full bath, storage space, string lights, with indoor and outdoor surround sound.
$1,050,000
778 W Periwinkle Ln St George, UT 84790
- Type:
- Single Family
- Sq.Ft.:
- 3,040
- Status:
- Active
- Beds:
- 6
- Lot size:
- 0.1 Acres
- Year built:
- 2024
- Baths:
- 6.00
- MLS#:
- 24-253095
- Subdivision:
- DESERT COLOR RESORT
ADDITIONAL INFORMATION
BUILDER INCENTIVE: $10,000. Additional $10,000 incentive for closing within 21 days. (Incentives can be used towards closing costs, rate buydown, or price reduction if you use the builder's preferred lender or for cash offers! Half of the incentive amounts are available if you use a different lender.)Brand new beautiful short term rental located at the highly sought after Desert Color Resort with unbeatable amenities! Property can be used as 2 separate rentals. Main home has 5 bedrooms, 5 bathrooms, & two great rooms. Casita Studio above garage can be rented separately. Owners can enjoy the 2.5 acre lagoon, pool, pickleball courts, close proximity to trails etc. while they stay & reap the reward of collecting vacation rental income on either unit. Brand new-ready to be onboarded & rented!
$1,999,000
5436 Lula Bay Ln St George, UT 84790
- Type:
- Single Family
- Sq.Ft.:
- 5,008
- Status:
- Active
- Beds:
- 7
- Lot size:
- 0.1 Acres
- Year built:
- 2024
- Baths:
- 8.50
- MLS#:
- 24-253030
- Subdivision:
- DESERT COLOR RESORT
ADDITIONAL INFORMATION
This home offers an unparalleled luxurious vacation rental experience in Desert Color Resort. Spanning 3 levels, this beautiful residence has 7 bedrooms, 7 full baths, and 3 half baths, with the ability to sleep 20+. Each floor features a spacious gathering room, complemented by expansive patios on the main and third levels. This home has a private pool & spa as well as access to Desert Color's incredible amenities. Resort amenities include a 2.5-acre lagoon, heated pool, pickleball courts, snack shack, and BigShots Golf, and more, all located just a short walk from this home. Owners can use the home personally as much as they'd like and rent out any unused dates to earn additional income! Furniture package available at the $1,999,000 price.
- Type:
- Condo/Townhouse
- Sq.Ft.:
- 1,946
- Status:
- Active
- Beds:
- 3
- Lot size:
- 0.09 Acres
- Year built:
- 2024
- Baths:
- 3.00
- MLS#:
- 24-253028
ADDITIONAL INFORMATION
Brand New unit at Bloomington Country Club! This bottom unit is located on the golf course with 2 car garage! Bloomington has excellent rental history, similar units have occupancy as high as 200 days a year and gross rents over $50,000. What really sets Bloomington apart is the country club with restaurant, pool and 18-hole championship golf course. Best tennis program in Southern Utah as well. Great views from unit, 3 full bathrooms and 3 nice size bedrooms. This unit is turnkey ready to be placed in rental pool or become a second home or family retreat. Last new unit available on the Golf Course!
- Type:
- Single Family
- Sq.Ft.:
- 557
- Status:
- Active
- Beds:
- n/a
- Lot size:
- 0.04 Acres
- Baths:
- MLS#:
- 2013628
- Subdivision:
- TWIN LAKES RV PARK
ADDITIONAL INFORMATION
Talk about a beauty. This park model home has all new flooring, countertops, microwave and light fixtures. The home has new texture, and interior paint. Check out the new cooling system and the beautiful self closing cabinets. The electrical plug-ins and switches have been replaced along with the ceiling fans. Don't miss out on this one. Buyer to verify all information.
$2,850,000
2628 W Mesa Trails Way St George, UT 84770
- Type:
- Single Family
- Sq.Ft.:
- 3,761
- Status:
- Active
- Beds:
- 4
- Lot size:
- 0.56 Acres
- Year built:
- 2024
- Baths:
- 4.00
- MLS#:
- 24-252941
- Subdivision:
- CHACO SOUTH
ADDITIONAL INFORMATION
Spectacular home built by Shakespeare Dev. Group nestled in the Lava Rocks of Chaco South @ Entrada offering views of Kachina Cliffs, Snow Canyon, Pine Valley & much more. This home features SubZero/Wolf Appliances, Gourmet kitchen with butler prep area, oversized 4 car garage, custom in-ground swimming pool with electronic cover along with a spacious and comfortable master bedroom suite. Each bedroom offers an in-suite bathroom. Ample storage in the garage. Floor plans in documents tab.
$2,899,900
2628 MESA TRAILS St. George, UT 84770
- Type:
- Single Family
- Sq.Ft.:
- 3,761
- Status:
- Active
- Beds:
- n/a
- Lot size:
- 0.56 Acres
- Baths:
- MLS#:
- 2056099
ADDITIONAL INFORMATION
Spectacular home built by Shakespeare Dev. Group nestled in the Lava Rocks of Chaco South @ Entrada offering views of Kachina Cliffs, Snow Canyon, Pine Valley & much more. This home features SubZero/Wolf Appliances, Gourmet kitchen with butler prep area, oversized 4 car garage, custom in-ground swimming pool with electronic cover along with a spacious and comfortable master bedroom suite. Each bedroom offers an in-suite bathroom. Ample storage in the garage. Floor plans in documents tab. This property comes with a Crestron Home automation system. The home was pre-wired with 8K distribution. Hardware to be included with the home: 10 inch Crestron touch panel, Crestron lighting system, Crestron lighting modules, Horizon Keypads, Crestron digital thermostats.
$846,900
416 S Liri Trail St George, UT 84770
- Type:
- Single Family
- Sq.Ft.:
- 2,286
- Status:
- Active
- Beds:
- 3
- Lot size:
- 0.21 Acres
- Year built:
- 2024
- Baths:
- 2.50
- MLS#:
- 24-252875
- Subdivision:
- CASCATA AT DIVARIO
ADDITIONAL INFORMATION
COMPLETED NEW CONSTRUCTION! Nestled above Sunbrook golf course, and just minutes from I-15, this home has it all: It's centrally located, backs up to open space, has privacy, lovely views, and a 36 ft RV garage. A combination of Pure White painted, and natural knotty alder cabinets, gorgeous granite countertops, a white single-bowl composite sink, and GE Cafe appliances enhance the kitchen. The open floor plan is ideal for gathering and entertaining. Located just minutes from downtown, Snow Canyon, hiking, and biking trails.
$759,175
1667 W 5745 N St George, UT 84770
- Type:
- Single Family
- Sq.Ft.:
- 2,222
- Status:
- Active
- Beds:
- 4
- Lot size:
- 1 Acres
- Year built:
- 1992
- Baths:
- 3.00
- MLS#:
- 24-252874
- Subdivision:
- WINCHESTER HILLS
ADDITIONAL INFORMATION
Sale failed: The buyers home didn't close., seller is motivated. Inspection already completed! POOL, DETACHED CASITA, SOLAR PANNELS - Seller paid over $60,000 for solar system and it's included with home! SEPERATE GARAGE/WORKSHOP plus attached garage, carport and a large motorhome enclosure. Full acre zoned for animals. Fully fenced , great property with lots of parking! 4 bed, 3 bath and great views, you just have to see it!!
Real Estate listings held by other brokerage firms are marked with the name of the listing broker. Any use of search facilities of data on the site, other than by a consumer looking to purchase real estate is prohibited. Copyright 2025 Washington County Board of Realtors. All rights reserved.

Based on information from the Wasatch Front Regional Multiple Listing Service, Inc. as of the content refresh date/time listed below. All data, including all measurements and calculations of area, is obtained from various sources and has not been, and will not be, verified by broker or the MLS. All information should be independently reviewed and verified for accuracy. Buyer to verify all information. Properties may or may not be listed by the office/agent presenting the information. The multiple listing information is provided by Wasatch Front Regional Multiple Listing Service, Inc. from a copyrighted compilation of listings. The compilation of listings and each individual listing are © 2025 Wasatch Front Regional Multiple Listing Service, Inc., All Rights Reserved. The information provided is for consumers' personal, non-commercial use and may not be used for any purpose other than to identify prospective properties consumers may be interested in purchasing.
St George Real Estate
The median home value in St George, UT is $485,000. This is lower than the county median home value of $491,400. The national median home value is $338,100. The average price of homes sold in St George, UT is $485,000. Approximately 55.53% of St George homes are owned, compared to 29.39% rented, while 15.09% are vacant. St George real estate listings include condos, townhomes, and single family homes for sale. Commercial properties are also available. If you see a property you’re interested in, contact a St George real estate agent to arrange a tour today!
St George, Utah has a population of 92,875. St George is less family-centric than the surrounding county with 33.11% of the households containing married families with children. The county average for households married with children is 35.48%.
The median household income in St George, Utah is $63,604. The median household income for the surrounding county is $65,040 compared to the national median of $69,021. The median age of people living in St George is 37.9 years.
St George Weather
The average high temperature in July is 101.2 degrees, with an average low temperature in January of 28.9 degrees. The average rainfall is approximately 10 inches per year, with 1.5 inches of snow per year.
























