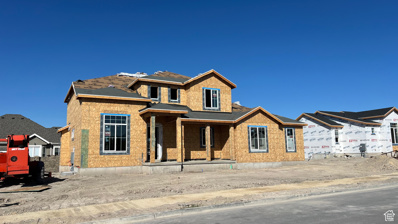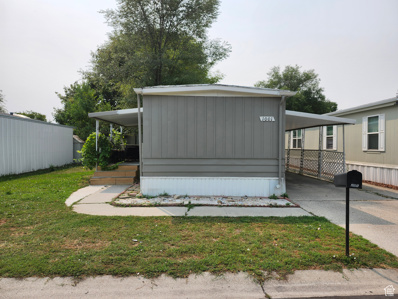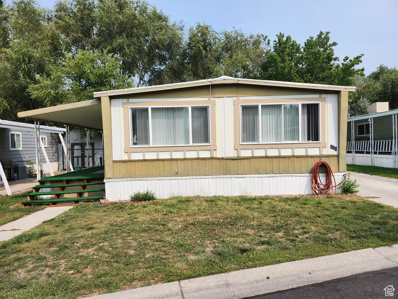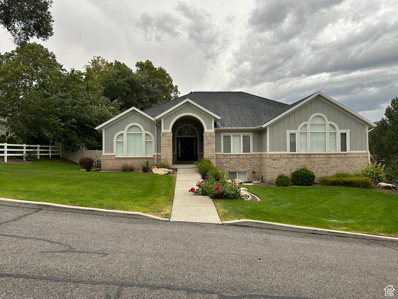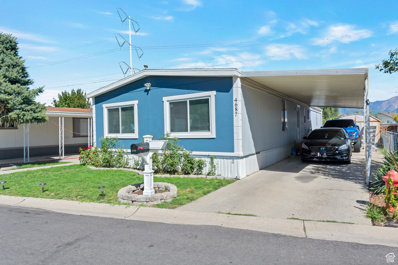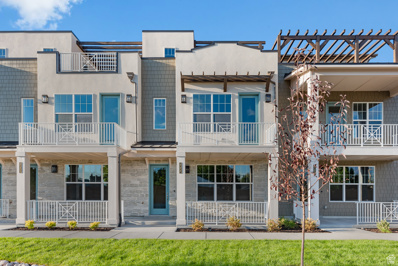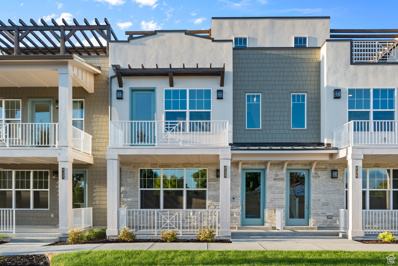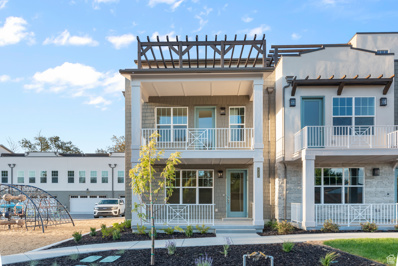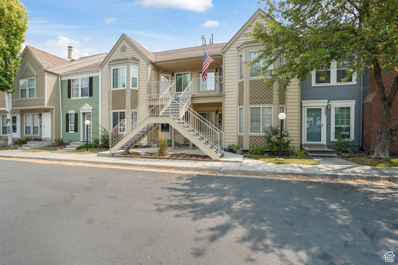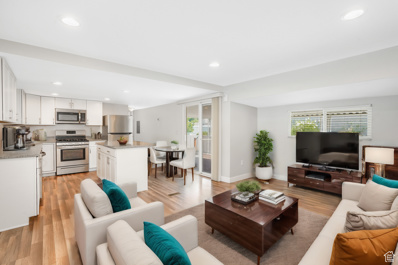Salt Lake City UT Homes for Sale
- Type:
- Townhouse
- Sq.Ft.:
- 2,243
- Status:
- Active
- Beds:
- n/a
- Lot size:
- 0.01 Acres
- Baths:
- MLS#:
- 2055981
- Subdivision:
- RIDGES OF MURRAY
ADDITIONAL INFORMATION
*MOVE IN READY TOWNHOMES IN MURRAY* TO VIEW THIS MODEL or OPEN HOUSES please come take a tour it at 5314 S Allendale Dr, Murray M-F 10am-5pm / Sat 10-4. Experience upgraded living with elegant quartz countertops in the kitchen, paired with classic white craftsman cabinets. Enjoy the durability and easy maintenance of luxury vinyl plank flooring throughout. Option to finish the basement is available. This unit is an A model, photos are of a previous build. Square footage figures are provided as a courtesy estimate only and were obtained from builder plans. Buyer is advised to obtain an independent measurement.
- Type:
- Single Family
- Sq.Ft.:
- 2,096
- Status:
- Active
- Beds:
- n/a
- Lot size:
- 0.21 Acres
- Baths:
- MLS#:
- 2024364
- Subdivision:
- CROSSPOINTE
ADDITIONAL INFORMATION
OPEN HOUSE SATURDAY 12/7, 11am-1pm. BEAT THE MARKET: SELLER WILL BUY DOWN YOUR INTEREST RATE WITH THE RIGHT OFFER! Fantastic property with easy access to I-215, perfect for both convenience and comfort. This home is close to shopping, restaurants, and medical. The tri-level design and open floor plan, paired with vaulted ceilings, create a spacious and inviting atmosphere. The granite countertops and fireplace add a touch of elegance and warmth. Main floor showcases a formal living room, kitchen, & semi-formal dining. Upstairs you'll find a great retreat with a large vaulted master suite, complete with walk-in closet, walk-in shower and separate tub. Two more bedrooms & a full bath gives plenty of room. Downstairs you'll have a private family room, 4th bedroom, big laundry room, and flex space (office? pantry? storage? your choice) with a half bath that can be extended to full if you like. The fully landscaped yard provides plenty of outdoor relaxation with two patio areas. Two sheds, a workshop, open RV parking, and a storage barn (the workshop and barn have electricity) provides a huge plus for hobbyists or tinkerer of any kind or anyone needing extra storage, including for your toys. The hot tub pad and awning-covered patio are excellent features for outdoor enjoyment, and the energy-efficient furnace is a practical addition. Plus, the garage and workroom workbench add to the overall functionality of the home. This is a perfect blend of comfort and practicality, come take a look. You may never want to leave!
- Type:
- Condo
- Sq.Ft.:
- 928
- Status:
- Active
- Beds:
- n/a
- Lot size:
- 0.01 Acres
- Baths:
- MLS#:
- 2023890
- Subdivision:
- OAK MEADOWS CONDOS
ADDITIONAL INFORMATION
We're making a great opportunity even better! Price adjustment!!! **Seller is motivated** Step into this charming main-level condo, built in 1985 and recently refreshed with new paint, a new swamp cooler motor and filters, and carpet cleaning-making it move-in ready with little effort. This condo offers 928 square feet of living space, with two spacious bedrooms, a full bathroom, and a bright, open living area. The kitchen provides great potential for customization, allowing you to put your personal touch on the space. Outside, you'll appreciate a private covered patio offering beautiful southeast mountain views and enjoy one dedicated covered carport with plenty of guest parking for family and friends. The community offers a wealth of amenities, including an off-leash dog run, pool, clubhouse, playground, snow removal, and more, all included in the HOA fees. With few neighbors and light foot traffic, this home promises a peaceful and serene living experience. The property is vacant and easy to show. Please schedule all showings through Aligned. Supra is located on the railing.
- Type:
- Single Family
- Sq.Ft.:
- 3,825
- Status:
- Active
- Beds:
- n/a
- Lot size:
- 0.2 Acres
- Baths:
- MLS#:
- 2023702
ADDITIONAL INFORMATION
*UNDER CONSTRUCTION* ESTIMATED COMPLETION END DECEMBER*Welcome to your new dream home nestled in a serene and sought-after neighborhood in Taylorsville! HO HOA! This stunning new construction home sits on A .20 acre lot, with 3 car garage. Offering you ample space and privacy to relax and unwind. Step inside and be captivated by the organic contemporary design that seamlessly blends modern aesthetics with natural elements. The home boasts an abundance of natural light, high ceilings, and elegant finishes throughout. The heart of the home is the chef's kitchen, where culinary delights come to life. Equipped with top-of-the-line appliances, sleek countertops, and ample storage space, this kitchen is a true masterpiece for any cooking enthusiast. Located in a thriving community with excellent schools, parks, and amenities nearby, this home offers the perfect blend of luxury and convenience. Square footage figures are provided as a courtesy estimate only and were obtained from building plans. Buyer is advised to obtain an independent measurement. Photos may be of a similar model.
- Type:
- Mobile Home
- Sq.Ft.:
- 1,428
- Status:
- Active
- Beds:
- n/a
- Lot size:
- 0.01 Acres
- Baths:
- MLS#:
- 2023187
- Subdivision:
- MONTE VISTA MOBILE HOME PARK
ADDITIONAL INFORMATION
Welcome to this cozy mobile home located in a peaceful 55+ neighborhood in Taylorsville. The property boasts a beautifully landscaped yard with low-maintenance xeriscaping in the front and a spacious storage shed. Enjoy the outdoor space and the tranquility of a well-kept yard without the hassle of extensive upkeep. The home comes equipped with all essential appliances, making it move-in ready. Whether you're looking to downsize or enjoy the benefits of a quiet, senior living community, this property has everything you need for comfortable living. Don't miss out on this opportunity to settle into a friendly, well-maintained community. Contact us today for more details or to schedule a showing! Lot Fee 1055.00
$119,950
6416 890 Unit 33 Murray, UT 84123
- Type:
- Mobile Home
- Sq.Ft.:
- 1,188
- Status:
- Active
- Beds:
- n/a
- Lot size:
- 0.01 Acres
- Baths:
- MLS#:
- 2023137
- Subdivision:
- WINCHESTER
ADDITIONAL INFORMATION
Price Adjustment! Beautiful, well cared for home in Winchester Estates - a 55+ community. This very nice private community is close to anywhere you want to get in the valley in just a few minutes. You will not go wrong on this one! So many upgrades in the past 2 years - new roof, full sprinkler system, new porch, water main regulator, new central air. All new plumbing in the master bath area and a complete remodel of the master bath with an oversized walk-in shower, new vanity and flooring. Just beautiful! Buyer to verify all.
- Type:
- Townhouse
- Sq.Ft.:
- 2,212
- Status:
- Active
- Beds:
- n/a
- Lot size:
- 0.01 Acres
- Baths:
- MLS#:
- 2055979
- Subdivision:
- RIDGES OF MURRAY
ADDITIONAL INFORMATION
NEW TOWNHOMES IN MURRAY * MOVE IN READY* TO VIEW THIS MODEL or OPEN HOUSES please come take a tour it at 5314 S Allendale Dr, Murray M-F 10am-5pm / Sat 10-4. Experience upgraded living with elegant quartz countertops in the kitchen, paired with classic white craftsman cabinets. Enjoy the durability and easy maintenance of luxury vinyl plank flooring throughout. Option to finish the basement is available. This unit is an D model, photos are of a previous build. Square footage figures are provided as a courtesy estimate only and were obtained from builder plans. Buyer is advised to obtain an independent measurement.
- Type:
- Mobile Home
- Sq.Ft.:
- 985
- Status:
- Active
- Beds:
- n/a
- Baths:
- MLS#:
- 2021771
- Subdivision:
- MAJESTIC MEADOWS
ADDITIONAL INFORMATION
Nice mobile home without land ready for a new family! Sellers financing available!!!!!!!!!!!!
- Type:
- Mobile Home
- Sq.Ft.:
- 1,400
- Status:
- Active
- Beds:
- n/a
- Baths:
- MLS#:
- 2021624
- Subdivision:
- MAJESTIC MEADOWS
ADDITIONAL INFORMATION
BEAUTIFULL MOBILE HOME W/L 4 BEDS 2 BATHS IMMACULATE PLACE.
- Type:
- Mobile Home
- Sq.Ft.:
- 931
- Status:
- Active
- Beds:
- n/a
- Lot size:
- 0.1 Acres
- Baths:
- MLS#:
- 2021774
ADDITIONAL INFORMATION
Priced to sell QUICKLY and is move in ready! This maintained 2-bedroom, 1-bathroom mobile home offers the perfect blend of comfort and convenience in a quiet 55+ community. Nestled in Taylorsville minutes from public transportation and the freeway, this home features: Spacious Living: Enjoy open-concept living with ample natural light. Low-Maintenance Lifestyle: Enjoy the benefits of a community that takes care of yard maintenance. Move in ready: all appliances, furniture, and much more are included. This is your opportunity to live a carefree and fulfilling retirement lifestyle. Schedule a viewing today! Square footage figures are provided as a courtesy estimate only and were obtained from seller's knowledge . Buyer is advised to obtain an independent measurement.
- Type:
- Mobile Home
- Sq.Ft.:
- 1,400
- Status:
- Active
- Beds:
- n/a
- Lot size:
- 0.01 Acres
- Baths:
- MLS#:
- 2020241
- Subdivision:
- MAJESTIC MEADOWS
ADDITIONAL INFORMATION
Ask for this months special offer! This beautifully remodeled home features new kitchen cabinets, quartz countertops, windows, led lighting, floors, roof redone, full sprinklers and much more. Minutes from freeways, Come fall in love!
$2,475,000
1110 STANLEY GLEN Taylorsville, UT 84123
- Type:
- Single Family
- Sq.Ft.:
- 5,408
- Status:
- Active
- Beds:
- n/a
- Lot size:
- 0.56 Acres
- Baths:
- MLS#:
- 2018237
ADDITIONAL INFORMATION
Beautiful secluded home in Taylorsville. Indoor basketball court, amazing backyard, and more.
- Type:
- Mobile Home
- Sq.Ft.:
- 1,440
- Status:
- Active
- Beds:
- n/a
- Baths:
- MLS#:
- 2019967
- Subdivision:
- MAJESTIC MEADOWS
ADDITIONAL INFORMATION
*** OPEN HOUSE 11/16/2024 FROM 10:30 AM- 12:30 PM *** Discover the charm of this incredible mobile home in Majestic Meadows! You'll feel right at home with its spacious layout, breathtaking views, and tranquil setting. The backyard is inviting, complete with included playgrounds for family fun, and features turf for easy maintenance. Plus, the kitchen comes with an oven ready for your culinary adventures. Experience the best of both worlds-modern living and peaceful surroundings. Visit today and see why this home is a must-see! Square footage figures are provided as a courtesy estimate only, and the Buyer is advised to obtain an independent measurement.
- Type:
- Townhouse
- Sq.Ft.:
- 1,723
- Status:
- Active
- Beds:
- n/a
- Lot size:
- 0.02 Acres
- Baths:
- MLS#:
- 2017752
- Subdivision:
- GALLERY ON BULLION
ADDITIONAL INFORMATION
**Garbett Homes is currently offering fabulous year end incentives on select homes for a limited time. Contact us or visit one of our communities for more details.** Don't miss this chance to own a highly desirable END townhome, setting the standard for modern, eco-friendly living. This contemporary gem meets the prestigious U.S. Department of Energy's Zero Energy Ready standards and features an EV outlet in the private garage, instant hot water systems, advanced insulation, and state-of-the-art air re-circulation systems. Enjoy abundant natural light and energy efficiency with top-quality windows, a programmable thermostat, and solar pre-wiring, resulting in overall savings on your utility bills. Located centrally in the SL Valley, this home is just minutes from I-15 and I-215, 15 minutes from the airport and downtown Salt Lake City, and within walking distance of schools, parks, and the Jordan River Trail. The community offers a park, BBQ patio, and ample guest parking for your convenience. Elevate your lifestyle in this vibrant community-contact the listing agent today!
- Type:
- Condo
- Sq.Ft.:
- 1,014
- Status:
- Active
- Beds:
- n/a
- Lot size:
- 0.01 Acres
- Baths:
- MLS#:
- 2016707
- Subdivision:
- MOUNTAIN VIEW PARKS
ADDITIONAL INFORMATION
IT IS ABLE TO BE RENTED*****Great investment property! ****Welcome to this charming 2-bedroom condominium nestled in the heart of Taylorsville, Utah. This inviting residence offers a comfortable and convenient lifestyle, boasting two spacious bedrooms, a well-appointed bathroom, and the added luxury of a community green space for outdoor enjoyment. The condominium features two generously sized bedrooms, each providing a tranquil retreat after a long day. The layout offers versatility, making one bedroom ideal for a master suite and the other for a guest room, home office, or creative space. Whether you're a first-time buyer, downsizing, or seeking a low-maintenance lifestyle, this condominium offers an exceptional opportunity to own a piece of this vibrant community. Buyer to verify all just reduced
$689,500
723 SIGNAL Murray, UT 84123
- Type:
- Townhouse
- Sq.Ft.:
- 2,135
- Status:
- Active
- Beds:
- n/a
- Lot size:
- 0.03 Acres
- Baths:
- MLS#:
- 2014270
- Subdivision:
- MURRAY HEIGHTS 1031
ADDITIONAL INFORMATION
Move-in ready Santa Monica townhome in a great Murray community! This home features a huge upstairs loft that leads out to a rooftop deck that is perfect for entertaining and relaxing and affords amazing views! The modern kitchen features gray maple cabinets, quartz countertops, tile backsplash and platinum gas appliances. This home also offers laminate hardwood, tile, and carpet flooring for a modern touch. Additional amenities include a tankless water heater, energy-efficient options, metal railing at the stairway, cultured marble shower surrounds in the owner's bathroom, black matte hardware and two-tone paint for a stylish home you do not want to miss out on!
$628,000
727 SIGNAL HILL Murray, UT 84123
- Type:
- Townhouse
- Sq.Ft.:
- 2,059
- Status:
- Active
- Beds:
- n/a
- Lot size:
- 0.03 Acres
- Baths:
- MLS#:
- 2014268
- Subdivision:
- MURRAY HEIGHTS 1030
ADDITIONAL INFORMATION
Gorgeous, brand new Huntington townhome plan with an amazing rooftop deck giving amazing Murray views! This home boasts a trendy kitchen with white laminate cabinets, tile backsplash, quartz countertops, and stainless steel gas appliances. Also featured is laminate hardwood, tile, and carpet flooring, Enjoy the convenience of a tankless water heater and energy-efficient options while additional highlights include black matte hardware, metal railing at the stairway, cultured marble shower surrounds in the owner's bathroom, two-tone paint and so much more!
$629,900
733 SIGNAL Murray, UT 84123
- Type:
- Townhouse
- Sq.Ft.:
- 1,859
- Status:
- Active
- Beds:
- n/a
- Lot size:
- 0.03 Acres
- Baths:
- MLS#:
- 2014261
- Subdivision:
- MURRAY HEIGHTS 1028
ADDITIONAL INFORMATION
Come see this beautiful Huntington townhome situated in a great Murray community. Featured you will find a stylish kitchen with white laminate cabinets, quartz countertops, tile backsplash and platinum gas appliances. The flooring boasts laminate hardwood, tile, and carpet while other options highlighted include brushed nickel hardware and a tankless water heater. An upstairs loft that leads to a huge rooftop deck with stunning views is a must see. With energy-efficient options, metal railing at the stairway, cultured marble shower surrounds in the owner's bathroom and two-tone paint this home offers both style and functionality that you do not want to miss out on!
$689,500
737 SIGNAL Murray, UT 84123
- Type:
- Townhouse
- Sq.Ft.:
- 2,135
- Status:
- Active
- Beds:
- n/a
- Lot size:
- 0.03 Acres
- Baths:
- MLS#:
- 2014165
- Subdivision:
- MURRAY HEIGHTS 1027
ADDITIONAL INFORMATION
Beautiful brand new Santa Monica townhome in a great Murray community!, This stunning home features an upstairs loft that leads to a rooftop deck with stunning views and lots of space. A stylish kitchen highlights cotton maple cabinets, quartz countertops, tile kitchen backsplash and platinum gas appliances. Also highlighted you will find laminate hardwood, tile, and carpet flooring. Brushed nickel hardware, a tankless water heater, and energy-efficient options round out this home along with finishes such as the wood railing at the stairway, cultured marble shower surrounds in the owner's bathroom and elegant two-tone paint that provides a stylish, yet comfortable home! Come check it out today!
- Type:
- Condo
- Sq.Ft.:
- 880
- Status:
- Active
- Beds:
- n/a
- Lot size:
- 0.01 Acres
- Baths:
- MLS#:
- 2014146
- Subdivision:
- SAN FRANCISCO
ADDITIONAL INFORMATION
Welcome to this beautiful, fully remodeled condo. This townhome-style condo features two bedrooms, vaulted ceilings, gas fireplace and an open loft space for an additional family room or office, Open, airy , clean and bright. You can watch the football games at Taylorsville high from the front patio, look out at the pool from the back. Come see your new home!
$125,000
734 MONTE AZUL Murray, UT 84123
- Type:
- Mobile Home
- Sq.Ft.:
- 1,000
- Status:
- Active
- Beds:
- n/a
- Lot size:
- 0.01 Acres
- Baths:
- MLS#:
- 2012159
ADDITIONAL INFORMATION
UPDATED THROUGHOUT! This gorgeous 3 bedroom, 2 bath home is in the well-maintained Monte Vista 55+ community. The lot rent is $1055/mo. Countless upgrades include new kitchen cabinets with granite counters and stainless steel appliances, new flooring, new paint, new plumbing, and electrical fixtures. There is also a large carport and awnings and a great outdoor storage shed. A high-efficiency furnace and a new A/C unit make for comfortable living. Come Check it out!!!!
- Type:
- Mobile Home
- Sq.Ft.:
- 1,425
- Status:
- Active
- Beds:
- n/a
- Baths:
- MLS#:
- 2009549
- Subdivision:
- MAJESTIC MEADOWS LLC
ADDITIONAL INFORMATION
***OPEN HOUSE July 6th, 2PM-3:30PM*** Honey stop the car! WOW! This recently renovated double wide is MOVE IN READY! This home is BIG! Central A/C! Pictures tell it all! Centrally located in the sought after community of Majestic Meadows! Community offers a pool, gym, spa and is gated at night! We have MANY financing options for this type of property! Call today! Sq. Ft provided as a courtesy measurment only. Seller is a licensed Real Estate Agent in the State of Utah. Buyer/Buyer Broker to verify all info
- Type:
- Townhouse
- Sq.Ft.:
- 2,305
- Status:
- Active
- Beds:
- n/a
- Lot size:
- 0.01 Acres
- Baths:
- MLS#:
- 2021439
- Subdivision:
- RIDGES OF MURRAY
ADDITIONAL INFORMATION
*NEW TOWNHOMES IN MURRAY ESTIMATED COMPLETION JANUARY 2025* TO VIEW THIS MODEL or OPEN HOUSES please come take a tour it at 5314 S Allendale Dr, Murray M-F 10am-5pm / Sat 10-4. Experience upgraded living with elegant quartz countertops in the kitchen, paired with classic white craftsman cabinets. Enjoy the durability and easy maintenance of luxury vinyl plank flooring throughout. Option to finish the basement is available. This unit is an F model, photos are of a previous build. Square footage figures are provided as a courtesy estimate only and were obtained from builder plans. Buyer is advised to obtain an independent measurement.
- Type:
- Townhouse
- Sq.Ft.:
- 2,212
- Status:
- Active
- Beds:
- n/a
- Lot size:
- 0.01 Acres
- Baths:
- MLS#:
- 2021436
- Subdivision:
- RIDGES OF MURRAY
ADDITIONAL INFORMATION
NEW TOWNHOMES IN MURRAY - ESTIMATED COMPLETION JANUARY 2025. Come visit the model or attend an open house at 5314 S Allendale Dr, Murray. Open Monday-Friday from 10 AM to 5 PM, and Saturdays from 10 AM to 4 PM. Experience upgraded living with elegant quartz countertops in the kitchen, paired with classic white craftsman cabinetry. Enjoy the durability and low maintenance of luxury vinyl plank flooring throughout. Basement finishing options are available. This unit is the D model, and photos are from a previous build. Square footage figures are provided as a courtesy estimate only and were obtained from builder plans. Buyer is advised to obtain an independent measurement.
- Type:
- Townhouse
- Sq.Ft.:
- 2,212
- Status:
- Active
- Beds:
- n/a
- Lot size:
- 0.01 Acres
- Baths:
- MLS#:
- 2021431
- Subdivision:
- THE RIDGES
ADDITIONAL INFORMATION
NEW TOWNHOMES IN MURRAY ESTIMATED COMPLETION JANUARY 2025 * TO VIEW THIS MODEL or OPEN HOUSES please come take a tour it at 5314 S Allendale Dr, Murray M-F 10am-5pm / Sat 10-4. Experience upgraded living with elegant quartz countertops in the kitchen, paired with classic white craftsman cabinets. Enjoy the durability and easy maintenance of luxury vinyl plank flooring throughout. Option to finish the basement is available. This unit is an D model, photos are of a previous build. Square footage figures are provided as a courtesy estimate only and were obtained from builder plans. Buyer is advised to obtain an independent measurement.

Salt Lake City Real Estate
The median home value in Salt Lake City, UT is $451,000. This is lower than the county median home value of $540,700. The national median home value is $338,100. The average price of homes sold in Salt Lake City, UT is $451,000. Approximately 67.19% of Salt Lake City homes are owned, compared to 28.82% rented, while 3.99% are vacant. Salt Lake City real estate listings include condos, townhomes, and single family homes for sale. Commercial properties are also available. If you see a property you’re interested in, contact a Salt Lake City real estate agent to arrange a tour today!
Salt Lake City, Utah 84123 has a population of 60,295. Salt Lake City 84123 is less family-centric than the surrounding county with 32.61% of the households containing married families with children. The county average for households married with children is 38.99%.
The median household income in Salt Lake City, Utah 84123 is $73,325. The median household income for the surrounding county is $82,206 compared to the national median of $69,021. The median age of people living in Salt Lake City 84123 is 33.9 years.
Salt Lake City Weather
The average high temperature in July is 91.8 degrees, with an average low temperature in January of 24.3 degrees. The average rainfall is approximately 18.7 inches per year, with 48.2 inches of snow per year.



