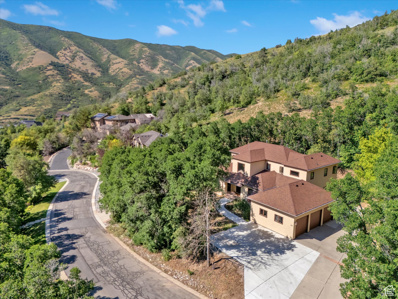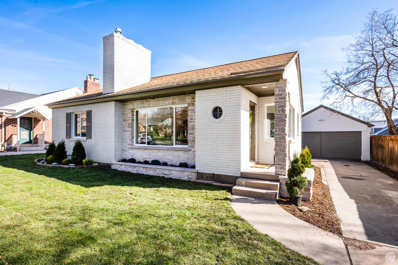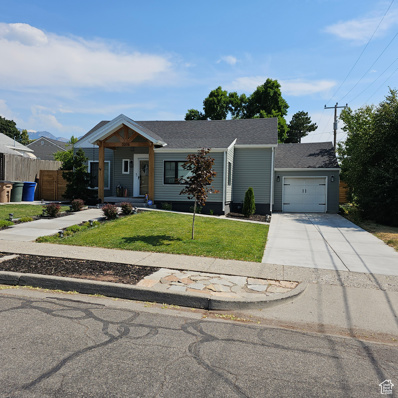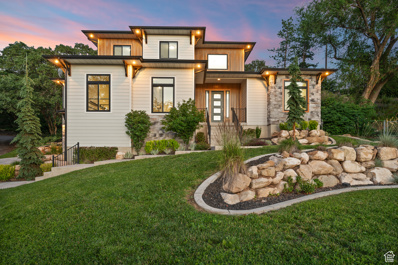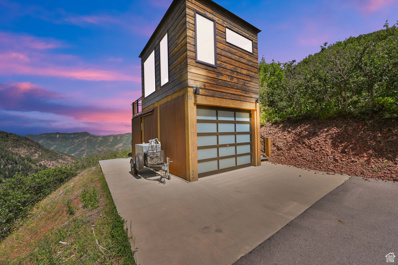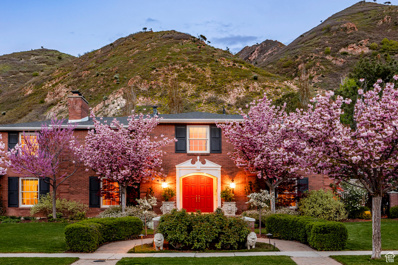Salt Lake City UT Homes for Sale
- Type:
- Condo
- Sq.Ft.:
- 1,492
- Status:
- Active
- Beds:
- n/a
- Lot size:
- 0.01 Acres
- Baths:
- MLS#:
- 2022852
- Subdivision:
- PRESIDENTIAL VILLAS CONDOMINIUM
ADDITIONAL INFORMATION
ABSOLUTELY THE "BEST VALUE" CONDO ON DONNER WAY! DON'T MISS OUT ON THIS TWO-BEDROOM CONDO IN FABULOUS PRESIDENTIAL VILLAS! An exciting opportunity to relish the peaceful, low-maintenance and comfortable lifestyle of which you've been dreaming. Nicely presented and ready to enjoy, this lovely two-bedroom, two-bath space boasts travertine and LVP flooring, tall 9' ceilings and high-end 4-inch shutters throughout. Large gourmet kitchen with gas range and ample cabinet space. Master bedroom has walk-in closet with custom shelving throughout, two-sink bathroom, nice shower and a large separate tub. Large patio with gas BBQ hookup. Adjacent to the patio is a manicured, fully-arrayed yard, where you can elax to the tranquil sound of nearby fountains. Building amenities include Club Room, Theatre Room, and a great Exercise Room. Two parking spaces one in the underground garage, and one of only twelve outside garages. Fantastic neighbors, excellent HOA with LARGE reserves. Close to the U, Research Park, downtown, base of Emigration Canyon, and several world-class ski resorts!
$2,195,000
2990 SHERWOOD Salt Lake City, UT 84108
- Type:
- Single Family
- Sq.Ft.:
- 3,990
- Status:
- Active
- Beds:
- n/a
- Lot size:
- 0.32 Acres
- Baths:
- MLS#:
- 2020426
- Subdivision:
- ST. MARY HILLS PLAT
ADDITIONAL INFORMATION
Perched on St. Mary's bench overlooking Spring Canyon, this home maximizes stunning 360-degree mountain, downtown, and valley views. Step through the modern door to chic French white oak floors, black Marvin windows, and custom cabinetry. Spanning 4000 square feet over two levels, it seamlessly balances family life and entertaining. The main floor boasts a massive kitchen with Carrara quartz island, master suite with custom shelving, and two additional bedrooms. Downstairs, enjoy a cozy family room, office, and French doors to the walled garden. The tiered backyard features a midcentury-style pavilion and covered porches, perfect for outdoor gatherings. Schedule a tour today!
$2,449,000
1802 HUBBARD Salt Lake City, UT 84108
- Type:
- Single Family
- Sq.Ft.:
- 6,705
- Status:
- Active
- Beds:
- n/a
- Lot size:
- 0.2 Acres
- Baths:
- MLS#:
- 2017869
- Subdivision:
- YALECREST
ADDITIONAL INFORMATION
SELLER FINANCE OPTION AVAILABLE UP TO 10% WITH A STRONG OFFER. Located in the highly sought-after Yalecrest neighborhood, on a beautiful Sycamore tree-lined street. Stately red-brick Tudor, on an incredible lot. Enter into a formal living space with gas fireplace, music room, dining room, an additional family room, and elegant hardwoods throughout the main level. Eat-in kitchen with high-end Wolf and Sub Zero appliances, wall of windows, large table and bench seat included, creating a gathering space that is bathed in natural light. Direct access to private outdoor entertaining space with gas firepit, and brand new large Trex deck with built-in seating. The upper level with spacious primary suite, vaulted ceilings, dual closets, sitting area, bath with double vanity, separate tub, and shower. Four additional bedrooms with vaulted ceilings, one bedroom with a Juliet balcony overlooking the backyard, all are spacious and have incredible natural light. A bath completes this level. The basement features a spacious game/theater room with cool bench seating-all theater equipment included. Two bedrooms, impressive office/library with Knotty Alder built-ins, bath, and laundry room. The secret underground passageway leads to a large sauna, storage space, and a huge home gym (exercise equipment included) below the garage. Stairs lead up to a three-car garage with epoxy flooring, built-in storage, bike racks, EV charger, and an Incredible bonus room above the garage; the room could be used as a home office or ADU. The enclosed backyard includes an awesome full basketball court, an in-ground trampoline, and gated driveway. Lovely walks to restaurants, shopping, parks, and schools. Convenient access to freeways, the University of Utah, hospitals, public transportation, shopping, and dining. Minutes from world-class skiing and year-round canyon recreation.
$2,500,000
422 MARYFIELD Salt Lake City, UT 84108
- Type:
- Single Family
- Sq.Ft.:
- 5,306
- Status:
- Active
- Beds:
- n/a
- Lot size:
- 0.86 Acres
- Baths:
- MLS#:
- 2016603
- Subdivision:
- EMIGRATION PLACE
ADDITIONAL INFORMATION
Nestled near the top of the gated community of Emigration Place, this spacious home invites you to enjoy the splendor of mountain living just minutes outside of Salt Lake City. With 5306 square feet, 5 bedrooms, 5 bathrooms, an office, multiple family rooms, and an elevator to provide ease of access to all three levels, there's room for every aspect of your lifestyle. The two-level entry invites you in with a sweeping stairway repurposed from a Salt Lake church and custom metal handrails which wrap around the glass and metal elevator. An oversized kitchen with two islands, a covered deck and formal and informal dining areas make entertaining a breeze. Upstairs another deck allows you to enjoy the beautiful sanctuary of Emigration Canyon just steps from your primary suite with fully renovated lux bathroom. A junior suite completes the upper level. The basement features three more bedrooms, two full bathrooms, a theater room and additional family or game room. The 3-car garage with built in workbench is supplemented by additional parking for 3 more cars and the perfect spot for your camper or boat as you prepare to enjoy the outdoor recreation opportunities that surround you along the Wasatch front and back!
$1,799,000
5999 PIONEER FORK Salt Lake City, UT 84108
- Type:
- Single Family
- Sq.Ft.:
- 4,882
- Status:
- Active
- Beds:
- n/a
- Lot size:
- 1.59 Acres
- Baths:
- MLS#:
- 2016348
- Subdivision:
- EMIGRATION OAKS
ADDITIONAL INFORMATION
Natural materials in this home create the visual comfort of warmth, breadth of space, and peace of mind. Rustically hewn support beams, wide plank reclaimed fir wood floors, slate tiles, native Navajo Sandstone, grand fireplaces, and an architectural centerpiece staircase pull together for nice and easy living. It was intentional to use the surrounding flora to color match the stucco, sandstone, wood, and mature pines to almost camouflage the house from the street. Emigration Oaks set in a mountain west historic canyon, is an alternative place to live on the East Bench around Salt Lake City. The private community of Emigration Oaks is an enclave of custom-built homes with community services to care for the entrances, roads, snow removal, management, and private hiking trails some leading to wider known trails. This home is within minutes to the University of Utah, Huntsman Cancer Institute, and Research Park. Just another 10 minutes further down the road to downtown Salt Lake City. Approximately a 30 minute drive to the Salt Lake International Airport and in the opposite direction only 30 minutes to all that Park City has to offer. The big Emigration Canyon Mountain views from any window are inspiring in any of our four seasons.
- Type:
- Condo
- Sq.Ft.:
- 1,497
- Status:
- Active
- Beds:
- n/a
- Lot size:
- 0.01 Acres
- Baths:
- MLS#:
- 2014800
- Subdivision:
- PRESIDENTIAL VILLAS
ADDITIONAL INFORMATION
Elegant top-floor luxury condo in the Presidential Villas, privately& quietlylocated on the east side of the building.This open-plan residence features spacious 9 ft. tall ceilings,an abundance of natural light,4" plantation shutters, a cozy gas fireplace, and high-end finishes throughout.The wonderful, covered balcony offers morning sunshine, shaded afternoons, mountain views, peaceful fountain sounds, cool breezes, and gas BBQ hookup.The 2BR/2BA layout has bedrooms thoughtfully placed at opposite ends of the home for privacy and flexibility. The spacious kitchenwith gas cooktopis a chef's delight, complemented by a generous living/dining area for all your daily living & entertaining needs.This unit comes with a detached storage closet on the same floor & has 2 assigned secure underground parking spaces with convenient elevator access.Enjoythe elegant lobby and common areas, including a Club Room, Theatre Room & well-equipped Gym. The HOA has reasonable monthly dues and a well-funded reserve account.Located at the base of beautiful Emigration Canyon, in the desirable Donner Way area, minutes fromthe University of Utah,downtown, local shopping, dining, airport, & world-class recreation and skiing. Reinvestment Fee of $1000 due to HOA upon sale.
$1,050,000
2170 BLAINE Salt Lake City, UT 84108
- Type:
- Single Family
- Sq.Ft.:
- 2,178
- Status:
- Active
- Beds:
- n/a
- Lot size:
- 0.16 Acres
- Baths:
- MLS#:
- 2014665
- Subdivision:
- ORCHARD HEIGHTS PLAT
ADDITIONAL INFORMATION
**Recent Price Adjustment** This property, now available at a newly adjusted price, represents a rare opportunity to own a piece of elegance. Welcome to 2170 E. Blaine Ave, a gem located in a highly desirable area. This beauty has been completely remodeled down to the studs in 2022, offering modern amenities and stylish finishes throughout. With its prime location and impeccable upgrades, this property is a perfect blend of convenience and luxury. Don't miss the opportunity to make this beautiful house your new home!
- Type:
- Single Family
- Sq.Ft.:
- 2,311
- Status:
- Active
- Beds:
- n/a
- Lot size:
- 0.15 Acres
- Baths:
- MLS#:
- 2011826
- Subdivision:
- AMENDED & EX
ADDITIONAL INFORMATION
Seller financing may be available. Come see this beautiful well cared for. Close to the U of U, shopping skiing, and everything Utah has to offer! This home features vaulted ceilings, hardwood floors, quartz countertops, stainless steel appliances, primary bedroom with on-suite bathroom, 3 bedrooms. In 2021 updated with new roof, windows, exterior siding all around the home, covered front entrance porch, newer concrete walk ways and driveway, newer concrete back yard patio, eco-friendly/animal friendly/waterless and maintenance free turf lawn in the backyard, and newer fencing around the backyard of the property for privacy. Buyer to verify all.
$1,995,000
2692 COMANCHE Salt Lake City, UT 84108
- Type:
- Single Family
- Sq.Ft.:
- 4,179
- Status:
- Active
- Beds:
- n/a
- Lot size:
- 0.35 Acres
- Baths:
- MLS#:
- 2008348
- Subdivision:
- INDIAN HILLS
ADDITIONAL INFORMATION
It's not often that we boast about a new construction home in Salt Lake City. We love our neighbors' beautiful remodels, but here, with new construction, you enjoy quality builder components and energy efficiency that are unparalleled. Our fresh style - the comfort-classic home - is all about timeless design. Inside, you'll see that our spaces are an easy fit with any style of dcor. Honestly, this is the beauty of great design. Soaring ceilings beckon you inside, and our front room office space offers valley views and colorful sunsets. The open living floor plan on the main has all the essentials for entertaining. The kitchen is roomy and built for the chef, with double ovens, a walk-in pantry, and plenty of cupboard and counter space. Here, you have bar and table seating along with simple access to your backyard for warm summer night bites and libations. Take a gander into the primary suite, and imagine taking refuge here to relax in this feel-good bed and bathroom every night and day. Upstairs, we have additional space to read or relax, three additional bedrooms, and a bath. Don't pass up looking inside these rooms; our designer created a perfect hideaway space for Wee-ones or your inner child who needs a bit of fun. Enter through the tree into your own private Wonderland; Alice never had it so good. Don't be shy; this is a masterpiece you should escape into. No rabbit hole; use the slide or the ladder. OK, what is next? Well, we had the builder finish the basement with a theater room, wet bar, fridge, wall speakers for the flat screen, and wiring for additional speakers in the ceiling. Beyond that we added two additional bedrooms, a bath and made it all accessible via a walk out stairway to the back yard. There are a host of easy-to-love features you may miss when walking around, so let us mention a few. The home is set up to use a Control 4 System that can run the lights and Sonos speakers. By the way, our Central Vacuum System is new; we forgot to use it! The upstairs has its own heating and cooling unit, plus we added solar panels to the home in 2020 to top off this energy-efficient home. Now that the home is covered, let's look at the rest. Out back, we have a natural gas fire pit on the patio, an upper Gazebo covered patio for dining or a future hot tub, a spacious 4-car garage with additional storage space for your gear, and views of the valley. Beyond all of that...we have the ideal Salt Lake location. At the end of a quiet cul-de-sac in Indian Hills- located on the east bench of Salt Lake, where everything is close by, and the freeway access in every direction is 5 minutes away. Don't forget easy access to downtown Salt Lake, the U of U, Salt Lake International Airport, the canyons, and local biking and walking trails. Park your daily worries and relax...you can have it all. This is the unicorn you have been waiting for.
- Type:
- Single Family
- Sq.Ft.:
- 160
- Status:
- Active
- Beds:
- n/a
- Lot size:
- 1.14 Acres
- Baths:
- MLS#:
- 2007786
- Subdivision:
- MOUNT AIRE
ADDITIONAL INFORMATION
Come check out the "Tower" in Salt Lake's best-kept secret... Beautiful Mt. Aire! This unique and modern "bug-out" cabin sits on 1.14 acres. Studio style layout. A large garage for the toys and additional storage. Find peace in this wonderful secluded, private gated community. Has a seasonal water right. Mature trees and vast expansive views. Downtown is only minutes away. **Seasonally accessed private road
$3,180,000
2994 CHAUCER Salt Lake City, UT 84108
- Type:
- Single Family
- Sq.Ft.:
- 6,988
- Status:
- Active
- Beds:
- n/a
- Lot size:
- 0.31 Acres
- Baths:
- MLS#:
- 1997501
- Subdivision:
- THE NEIGHBORHOOD
ADDITIONAL INFORMATION
Introducing an exquisite brick gem nestled on a quiet cul-de-sac in Salt Lake City's prestigious Saint Mary's neighborhood. Ideally sited on a corner lot, this two-story architectural masterpiece boasts stunning curb appeal with mature landscaping and meticulous attention to detail throughout. Step inside to be greeted by an elegant foyer with stunning hardwood floors and a double-stacked staircase that leads to spacious and bright living areas. The gourmet kitchen features high-end appliances, quartz countertops, and a generously-sized central island. Adjacent is a dining area perfect for entertaining-French doors seamlessly open to a beautifully designed outdoor space that lends itself to gracious, resort-style living with a private swimming pool and hot tub. The second floor is home to a large primary suite and bathroom with granite counters, walk-in closets, a Jacuzzi bath and stunning views. Three additional bedrooms, a laundry room, and two more full bathrooms complete this level. The completely updated lower level offers a comfortable family room and theater space, two additional bedrooms, a full bathroom, a kitchen with marble countertops, and an exercise area. Outside, a professionally landscaped yard with a spacious granite stone patio, a serene swimming pool and a hot tub create a tranquil oasis-this property is perfect for year-round relaxation and entertaining guests. Additional features include a three-car garage, ample storage space, heated driveway and easy access to area hiking trails, local parks, downtown Salt Lake City, and University hospitals. This exceptional property offers the perfect blend of elegance, functionality, and location.
- Type:
- Condo
- Sq.Ft.:
- 1,960
- Status:
- Active
- Beds:
- n/a
- Lot size:
- 0.01 Acres
- Baths:
- MLS#:
- 1995731
- Subdivision:
- CANYON CREST
ADDITIONAL INFORMATION
This stunning and completely remoded 12th floor condo is not to be missed! Floor-to-ceiling windows in the main room to provide expansive, unobstructed views of the entire Salt Lake Valley. Enjoy gorgeous sunsets from your balcony, which runs the full length of the unit and can be accessed from almost any room. The condo has been beautifully renovated with contemporary fixtures and surfaces throughout. The open plan living area includes a huge kitchen - perfect for entertaining - with loads of quartz & marble countertops throughout. In addition, both bathrooms feature surround marble adding to the luxury aesthetics of the property. The location adds to the uniqueness of this wonderful high rise condo. Outside the front door is Emigration Canyon, with many miles of beautiful hiking trails and wild spaces, and yet downtown SLC is only an 18- minute drive away. The University of Utah and its excellent medical facilities are minutes away. Nearby are Hogle Zoo, Bonneville golf course, Wasatch tennis center, Donner Park, Red Butte Gardens, 'This is the Place' Heritage Park, and the Natural History Museum. Quick access to Routes I-80 and 215 means world-class skiing is an easy drive away! The Salt lake City Airport is 25 minutes away. The building's lobby was recently remodeled in a tasteful, contemporary style. Enjoy the large common pool, located in a beautiful, green garden-like setting with barbecue facilities and seating. The gym is on the main floor and is convenient . The unit comes with two indoor parking spaces and a very large storage room.
- Type:
- Single Family
- Sq.Ft.:
- 2,262
- Status:
- Active
- Beds:
- n/a
- Lot size:
- 2.51 Acres
- Baths:
- MLS#:
- 1903219
- Subdivision:
- LITTLE MOUNTAIN SUB
ADDITIONAL INFORMATION
Enjoy the experience of the mountain lifestyle with the convenience of being able to hit the ski slopes of Park City or shop and dine in downtown Salt Lake City in just minutes. Get out of the inversion! And be at the University of Utah and all its medical facilities just 15 minutes away. This area has little to no crime and hiking trails on the property and nearby without travel. This beautiful Timber and Post Beam home is breathtaking to behold. The home sits on 2.51 acres in a choice location in Emigration Canyon. It is one of only a few homes able to take full advantage of natural daylight throughout the home. Designed by Matthew Tracy of the Park City Jaffe Group, the home takes complete advantage of the amazing views and unique layout of the property terrain. No costs were spared during construction of this home, from the AGA oven, heated driveway to the metal roof system there are just too many upgraded amenities to list here. Be sure to look at the attached fact sheet for a full listing.
$3,900,000
6153 LAST MONUMENT Salt Lake City, UT 84108
- Type:
- Single Family
- Sq.Ft.:
- 10,918
- Status:
- Active
- Beds:
- n/a
- Lot size:
- 1.74 Acres
- Baths:
- MLS#:
- 1894333
- Subdivision:
- EMIGRATION OAKS
ADDITIONAL INFORMATION
Remarkable, one-of-a-kind home with exquisite finishes, warm family character, and spectacular architecture. Jaw-dropping, cathedral-like 30-ft beamed ceilings. Breathtaking views with abundant light through more than 100 windows. Spacious chef's kitchen with natural quartzite counters, oak cabinetry, separate Sub-Zero fridge and freezer, Wolf steam oven, microwave, two convection ovens, and induction cooktop. Two ASKO dishwashers, pebble ice maker, butler's pantry and huge walk-in pantry. Countless fossils in the imported Baltic Limestone floors and exterior walls. Whole-home Klipsch sound system and gallery-grade LED lighting. Dual master suits, each with fireplace and spa-worthy baths. Duplicate four-bed bunk suites with private baths. Secluded library, private office, great room with epic custom fireplace, theater room with Dolby Atmos, and multi-level hidden slides. Four HVAC systems, steam-injection humidifiers. Extreme-engineered foundation, footings and shaft for future elevator, epoxy-coated 4-car garage, plus room for multiple ATVs and storage. High-capacity, commercial-grade boiler with instant hot-water circulation. Fully heated driveway and steps. Over 2,000 square feet of open and covered outdoor space, perfect for weddings and large-scale events with stunning canyon backdrops. Clean air, dark night skies, and quiet mountain living inside Wasatch National Forest, with surprising convenience to the city: 15 minutes from downtown Salt Lake; 20 minutes to Park City resorts. Low-maintenance native landscaping. Adjacent hiking trails and year-round streams, biking. Minutes away from museums, state parks, and best-in-region healthcare, including University of Utah Hospital, Huntsman Cancer Institute, and Primary Children's Medical Center.

Salt Lake City Real Estate
The median home value in Salt Lake City, UT is $500,800. This is lower than the county median home value of $540,700. The national median home value is $338,100. The average price of homes sold in Salt Lake City, UT is $500,800. Approximately 44.36% of Salt Lake City homes are owned, compared to 47.46% rented, while 8.18% are vacant. Salt Lake City real estate listings include condos, townhomes, and single family homes for sale. Commercial properties are also available. If you see a property you’re interested in, contact a Salt Lake City real estate agent to arrange a tour today!
Salt Lake City, Utah 84108 has a population of 199,153. Salt Lake City 84108 is less family-centric than the surrounding county with 25.93% of the households containing married families with children. The county average for households married with children is 38.99%.
The median household income in Salt Lake City, Utah 84108 is $65,880. The median household income for the surrounding county is $82,206 compared to the national median of $69,021. The median age of people living in Salt Lake City 84108 is 32.4 years.
Salt Lake City Weather
The average high temperature in July is 91 degrees, with an average low temperature in January of 23.3 degrees. The average rainfall is approximately 19.5 inches per year, with 53.6 inches of snow per year.



