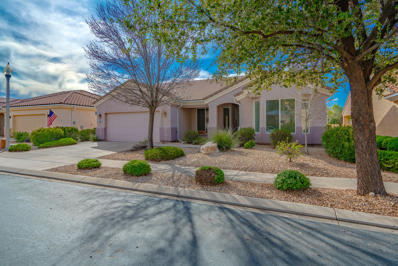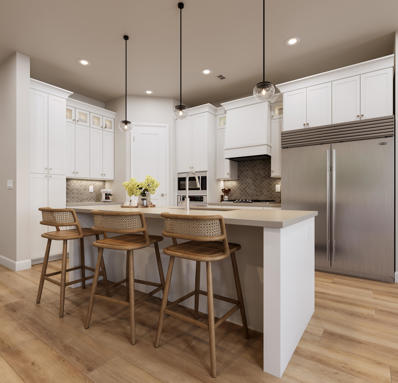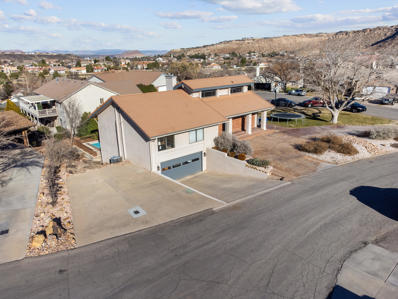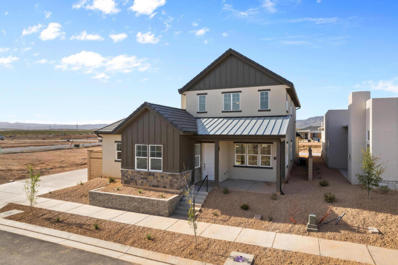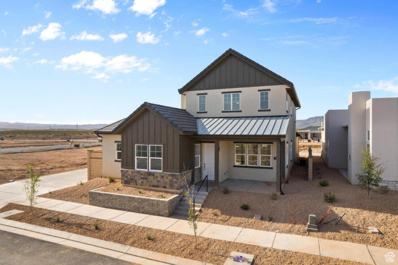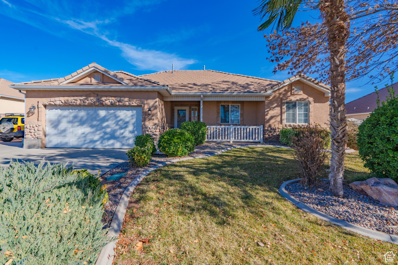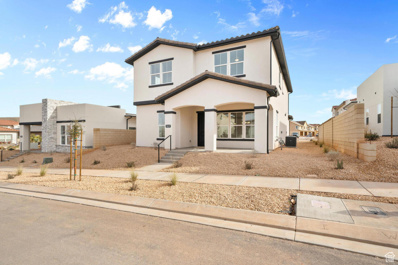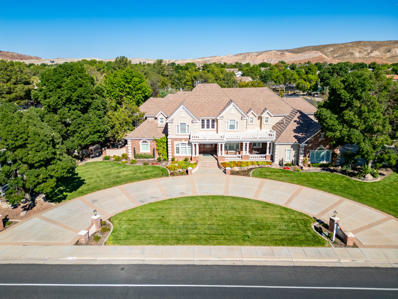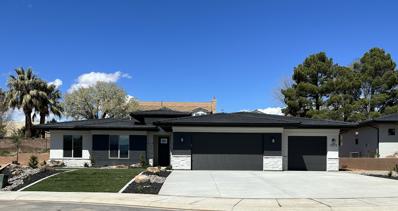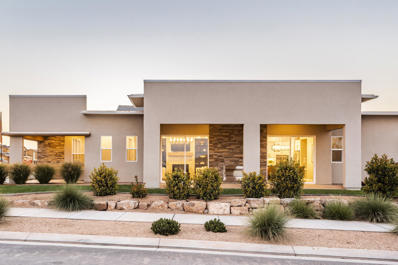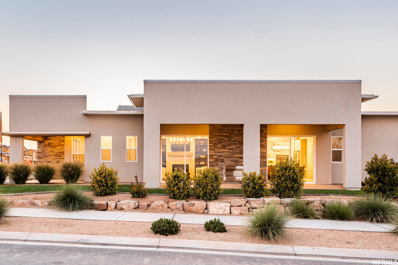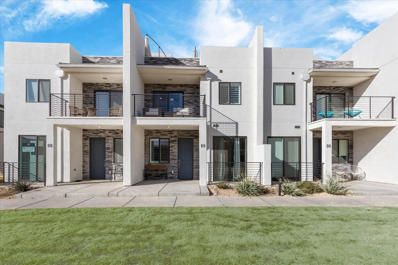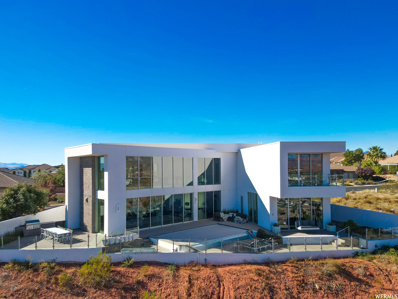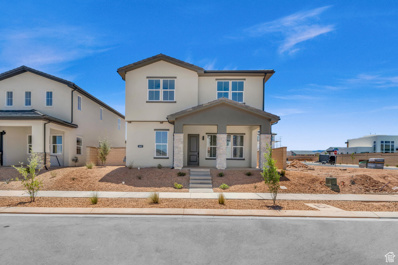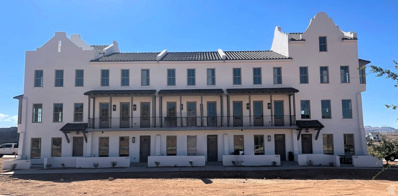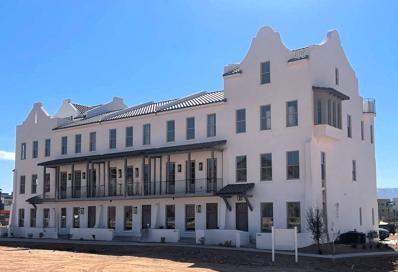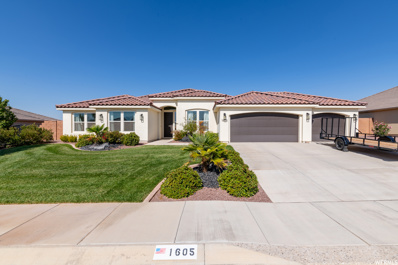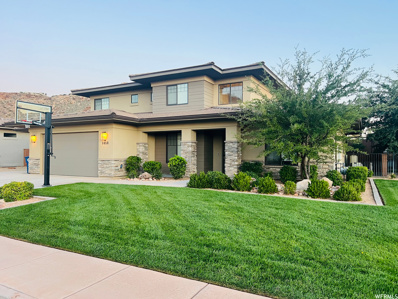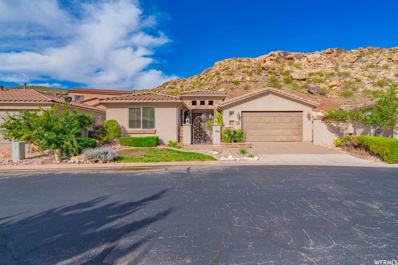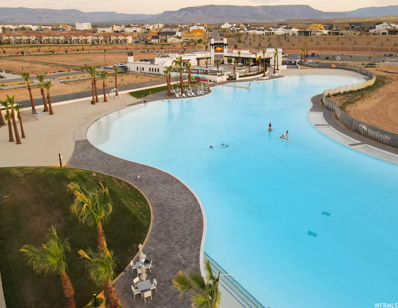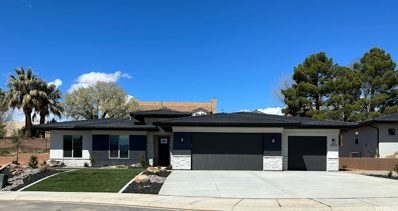Saint George UT Homes for Sale
- Type:
- Single Family
- Sq.Ft.:
- 1,722
- Status:
- Active
- Beds:
- 2
- Lot size:
- 0.1 Acres
- Year built:
- 2004
- Baths:
- 2.00
- MLS#:
- 24-249136
- Subdivision:
- SUN RIVER
ADDITIONAL INFORMATION
Centrally located in a very desirable 55+ community with all amenities including Club House,pool.spa,sport courts,putting green,pickleball court. 2 Bed,2 bath, office with a design bookcaseAll new carpet just installed through out the house. Beautiful landscaping in the backyard.very private.Seller motivated! bring your buyers!
$1,649,000
1136 W Bloomington Dr S St George, UT 84790
- Type:
- Single Family
- Sq.Ft.:
- 3,709
- Status:
- Active
- Beds:
- 5
- Lot size:
- 0.41 Acres
- Year built:
- 2024
- Baths:
- 5.50
- MLS#:
- 24-248736
ADDITIONAL INFORMATION
The location is so great we built two homes! This is an amazing property with the main home and a second smaller home located on the Bloomington Country Club Golf Course! With a resort size pool between the homes, it's no wonder these homes were featured in the 2024 Parade of Homes in St. George Utah. The purchase price is for both homes, lot is zoned R2 and sells as one unit. Homes have separate utilities and addresses making this a very flexible property. Not in an HOA, not zoned for nightly rentals but either or both homes could be rented for 30 days or if primary residence one of the homes could be nightly rental. Too many upgrades to list. Home is staged, furnishings not available for purchase.
$1,034,999
6067 PROSPECTOR St. George, UT 84790
- Type:
- Single Family
- Sq.Ft.:
- 3,486
- Status:
- Active
- Beds:
- n/a
- Lot size:
- 0.3 Acres
- Baths:
- MLS#:
- 2032841
- Subdivision:
- DESERTS EDGE PH 4
ADDITIONAL INFORMATION
Welcome to this beautiful home with breathtaking views of the red cliffs! Built in 2020, you'll walk into a large great room with vaulted ceilings and flooded with tons of natural light. The main level master suite has plenty of space and a large ensuite as well as an additional bedroom off the entry. Enjoy the sunrise on your enormous deck overlooking the backyard oasis and views to the East . Downstairs, you'll find 3 more bedrooms and a large family/game room with additional washer hook ups downstairs. Outside, entertain family and guests with a heated pool complete with electric pool cover, pickleball court, and a large grassy area for your furry friends. No HOA and RV parking too! Schedule your showing today! Buyer to verify all information
- Type:
- Condo/Townhouse
- Sq.Ft.:
- 3,400
- Status:
- Active
- Beds:
- 6
- Lot size:
- 0.04 Acres
- Year built:
- 2024
- Baths:
- 6.00
- MLS#:
- 24-248245
ADDITIONAL INFORMATION
Step into a vacation townhome unlike any other, the Monterey spans three floors and offers breathtaking views of the picturesque Desert Color community. Immerse yourself in the splendor of the captivating courtyard, dual decks, and the astonishingly expansive ceilings that breathe life into an open and airy ambiance. Just a leisurely five-minute walk away, a wealth of remarkable amenities await, including a sprawling two-and-a-half-acre lagoon, a refreshing pool, a soothing hot tub, and an outdoor fireplace-adorned poolside sky deck. Gather your closest circle of up to 35 family members and friends, and embark on a dream vacation brimming with indelible moments. This is your chance to experience a truly unforgettable escape.
- Type:
- Single Family
- Sq.Ft.:
- 4,492
- Status:
- Active
- Beds:
- 6
- Lot size:
- 0.32 Acres
- Year built:
- 2004
- Baths:
- 4.50
- MLS#:
- 24-248239
- Subdivision:
- FOREMASTER RIDGE
ADDITIONAL INFORMATION
Perched on the desirable Foremaster Ridge, this remarkable home offers panoramic views of the valley below and Zion National Park. With 6 bedrooms, 4.5 bathrooms, and an office, there's plenty of room for the whole family and host the holidays. Some priceless features include a double-oven, cooktop, central vacuum, and a laundry room sink. Remodeled in 2013, highlights include hardwood floors, two spacious living areas, two storage rooms, and a downstairs kitchenette. Outside, enjoy a covered deck with a built-in BBQ, a gas fire-pit on the covered patio, and a putting green. And the best part, you're close to the hospital, shopping, restaurants and everything else St. George has to offer. This extraordinary home epitomizes comfort and convenience!
$629,900
2035 S Twin Cir St George, UT 84790
- Type:
- Single Family
- Sq.Ft.:
- 2,905
- Status:
- Active
- Beds:
- 4
- Lot size:
- 0.22 Acres
- Year built:
- 1985
- Baths:
- 3.00
- MLS#:
- 23-247043
- Subdivision:
- BLOOMINGTON HILLS
ADDITIONAL INFORMATION
POOL PROPERTY!! NO HOA FEES! Beautiful property located in the Bloomington Hills subdivision. This 2,905 sqft walkout basement property features 4 bedrooms, a den, 3 bathrooms, spacious living room, dining room, kitchen, family room in the basement, spacious laundry, gazebo, DIXIE POWER, and more. The outdoor living area is great to entertain your fiends and family by the pool and the fire pit. It's a must see property
- Type:
- Single Family
- Sq.Ft.:
- 2,161
- Status:
- Active
- Beds:
- 3
- Lot size:
- 0.11 Acres
- Year built:
- 2024
- Baths:
- 2.50
- MLS#:
- 24-247809
- Subdivision:
- DESERT COLOR RESORT
ADDITIONAL INFORMATION
Build in St. George's exciting Desert Color Community from dirt to dream home with the Dockside floor plan from Holmes Homes. all options and upgrades may be selected by the buyer. The Dockside floor plan is a two level, 2161 square foot home featuring 3 bedrooms, vaulted ceilings, a main floor master, balcony option and and a variety of premium flooring, kitchen, and bathroom options. Call today to reserve lot 437! Ask about our special lending incentive!
- Type:
- Single Family
- Sq.Ft.:
- 2,161
- Status:
- Active
- Beds:
- n/a
- Lot size:
- 0.11 Acres
- Baths:
- MLS#:
- 1978647
- Subdivision:
- DESERT COLOR, SAGE HAVEN
ADDITIONAL INFORMATION
Build in St. George's exciting Desert Color Community from dirt to dream home with the Dockside floor plan from Holmes Homes. all options and upgrades may be selected by the buyer. The Dockside floor plan is a two level, 2161 square foot home featuring 3 bedrooms, vaulted ceilings, a main floor master, balcony option and and a variety of premium flooring, kitchen, and bathroom options. Call today to reserve lot437! Ask about our special lending incentive!
$639,900
398 2480 St. George, UT 84790
- Type:
- Single Family
- Sq.Ft.:
- 2,648
- Status:
- Active
- Beds:
- n/a
- Lot size:
- 0.2 Acres
- Baths:
- MLS#:
- 1978530
- Subdivision:
- SOUTH POINTE 6
ADDITIONAL INFORMATION
Beautiful well maintained home in a perfect location!! 6 Bedrooms with 3 full bathrooms, a beautiful pool and large back yard with no homes located behind it. Large trees with mature palms to give you that resort feel and lots of privacy. Modern colors with large deck out back with breath taking views of Zion National Park. Plenty of space for the whole family. Recently updated through out.
- Type:
- Single Family
- Sq.Ft.:
- 2,138
- Status:
- Active
- Beds:
- n/a
- Lot size:
- 0.11 Acres
- Baths:
- MLS#:
- 1974823
- Subdivision:
- DESERT COLOR, SAGE HAVEN
ADDITIONAL INFORMATION
Build in St. George's exciting Desert Color Community from dirt to dream home with the Cabo floor plan from Holmes Homes. all options and upgrades may be selected by the buyer. The Cabo floor plan is a two-level 2,168 square foot home featuring 4 bedrooms and a variety of premium flooring, kitchen, and bathroom options. Call today to reserve Lot 850! Ask about our special lending incentive!
$1,775,000
3513 Sugar Leo Rd St George, UT 84790
- Type:
- Single Family
- Sq.Ft.:
- 5,383
- Status:
- Active
- Beds:
- 5
- Lot size:
- 0.75 Acres
- Year built:
- 2000
- Baths:
- 3.50
- MLS#:
- 24-247102
- Subdivision:
- BLOOMINGTON RANCHES
ADDITIONAL INFORMATION
One of the most beautiful, prestigious homes on Sugar Leo in Bloomington Ranches. What an incredible home! Kitchen recently remodeled and gorgeous! Wolf appliances & Sub-Zero, full sized fridge & freezer, separate ice maker. Quartz countertops, bright and airy kitchen. Generous sized rooms, solid core 8-foot doors, welcoming solid front entry door & sidelights, custom stairways. Master suite remodeled; heated bathroom floor & bidet in upgraded suite. Gas fireplaces in master suite & family room. Audio system throughout home. Permanent exterior holiday lighting. Large lot with basketball court, play structure, extra parking, huge garage. Too many upgrades to list them all. Family room upstairs & on main level, formal living, office, large closets, could be 7-bedroom home if needed.
- Type:
- Single Family
- Sq.Ft.:
- 1,965
- Status:
- Active
- Beds:
- 4
- Lot size:
- 0.23 Acres
- Year built:
- 2023
- Baths:
- 2.50
- MLS#:
- 23-246798
- Subdivision:
- COTTAM COVE
ADDITIONAL INFORMATION
*5.999% 30YR RATE on all Move-in Ready Homes. Rate Details: Offered Through Our Preferred Lender SNMC 5% Down 720+ Score (Lower Scores Options Available But Rates May Vary) 6.187% Apr 30yr Fixed Rate Conventional Financing (FHA Also Available) Subject To Credit Approval Limited Stock Available*BEAUTIFUL CUSTOM HOME IN PRIME LOCATION**Dixie Power*Upgrades Through-out*Tall Ceilings*Custom Cabinetry*Quartz Countertops*Designer Lighting*Bosch Appliances*Upgraded Flooring*Fireplace*Floating Mantle*Euro Shower Door*Moen Faucets*Radiant Barrier Roof*All information herein is deemed reliable but is not guaranteed.Buyer is responsible to verify all listing information.
- Type:
- Single Family
- Sq.Ft.:
- 1,702
- Status:
- Active
- Beds:
- 3
- Lot size:
- 0.11 Acres
- Year built:
- 2024
- Baths:
- 3.00
- MLS#:
- 23-246766
- Subdivision:
- SAGE HAVEN
ADDITIONAL INFORMATION
Enjoy the incredible Desert Color community and amenities. Lot 134 sits in the new Sage Haven area and is positioned to provide convenient access to the new owner only splash pad, park and pool. Build in St. George's exciting Desert Color Community from dirt to dream home with the Harmony floor plan from Holmes Homes. All options and upgrades may be selected by the buyer. Lot 134 is planned for the beautiful harmony floor plan. The Harmony floor plan is a single level, 1702 square foot home featuring 3 bedrooms and a variety of premium flooring, kitchen, and bathroom options. Call today to reserve lot 831! Ask about our special lending incentive! Nightly rentals not allowed.
- Type:
- Single Family
- Sq.Ft.:
- 1,702
- Status:
- Active
- Beds:
- n/a
- Lot size:
- 0.11 Acres
- Baths:
- MLS#:
- 1971221
- Subdivision:
- DESERT COLOR, SAGE HAVEN
ADDITIONAL INFORMATION
Enjoy the incredible Desert Color community and amenities. Lot 134 sits in the new Sage Haven area and is positioned to provide convenient access to the new owner only splash pad, park and pool. Build in St. George's exciting Desert Color Community from dirt to dream home with the Harmony floor plan from Holmes Homes. All options and upgrades may be selected by the buyer. Lot 134 is planned for the beautiful harmony floor plan. The Harmony floor plan is a single level, 1702 square foot home featuring 3 bedrooms and a variety of premium flooring, kitchen, and bathroom options. Call today to reserve lot 831! Ask about our special lending incentive! Nightly rentals not allowed.
- Type:
- Condo/Townhouse
- Sq.Ft.:
- 1,761
- Status:
- Active
- Beds:
- 3
- Lot size:
- 0.03 Acres
- Year built:
- 2021
- Baths:
- 3.50
- MLS#:
- 23-246722
- Subdivision:
- DESERT COLOR RESORT
ADDITIONAL INFORMATION
Best kept unit in this building. Ready to go, furnishings included, vacation rental in Desert Color featuring a reverse osmosis water filtration system, two full bunk beds, a third-floor sky deck, two master suites, a retro arcade console, and room for 14 guests. Fully furnished, it offers nearby amenities like hot tubs, pool, a 2.5-acre lagoon, 6 pickleball courts, and upcoming restaurants and family activities. Ideal for a second home, get-away, or investment.
$2,725,000
59 S CRESTLINE Dr St. George, UT 84790
- Type:
- Single Family
- Sq.Ft.:
- 4,679
- Status:
- Active
- Beds:
- n/a
- Lot size:
- 0.28 Acres
- Baths:
- MLS#:
- 1970371
- Subdivision:
- EAST RIDGE SUB PH 6
ADDITIONAL INFORMATION
This exquisitely designed Markay Johnson custom home is a must see with its commanding and breathtaking views of the stunning landscapes of Southern Utah including; Snow Canyon, Pine Valley Mountain and Zion National Park. You will feel as if you are sitting on top of the world when entering into the home with its 2 story great room and floor to ceiling fireplace. The large sliding glass pocket doors lead you to the infinity edge pool with complete privacy, where you can warm yourself by the outdoor fire feature while enjoying the spectacular sunrises and sunsets. The designer kitchen is equipped with top of the line Wolf and Sub Zero appliances, 2 dishwashers, double under the counter fridges and a walk in pantry. In addition there is an adjacent outdoor kitchen area which has a built in barbecue with custom soapstone countertops. There is an attached casita with a separate entrance on the first floor that can be used as an office, guest room or workout area. The attached garage is double deep to store all of your outdoor toys. The beautifully designed floating metal and wood staircase leads you upstairs to the open family room and 6 additional bedrooms, 4 of which have their own personal loft. The primary suite has its own covered deck for additional relaxing privacy to take in the views, and a custom bathroom with walk in steam shower and pedestal tub. This steel framed and one of a kind constructed home is also equipped with commercial grade windows and doors, motorized blinds, solar panels, wired for smart home and speakers, elevator shaft for a possible upgrade, concrete and hardwood flooring, and wrap around decks. Come see this one of a kind contemporary masterpiece for yourself!
- Type:
- Single Family
- Sq.Ft.:
- 2,138
- Status:
- Active
- Beds:
- n/a
- Lot size:
- 0.11 Acres
- Baths:
- MLS#:
- 1970031
- Subdivision:
- SAGE HAVEN
ADDITIONAL INFORMATION
Sign a contract today for this spec home, underway and ready for a quick move in this fall. Photos are of a similarlyoptioned home highlighting that the finished product will rival or match the home pictured. Price mentioned is the final purchase price and will include a $10,000 credit towards closing costs. The Cabo floor plan by Holmes homes is a 4 bed, 2.5 bath plan with vaulted ceilings, covered porch and an office. It's our best bang for buck for rooms and functionality. Ask about our 2/1 buydown and refinance program. Call today!
- Type:
- Townhouse
- Sq.Ft.:
- 1,999
- Status:
- Active
- Beds:
- n/a
- Lot size:
- 0.05 Acres
- Baths:
- MLS#:
- 1969017
ADDITIONAL INFORMATION
Welcome to Azure by Goodboro Homes in the popular Desert Color Resort! Enjoy an elevated experience in a luxury townhome community planned and designed by the Bradford R. Houston Design Studio. Azure reflects beautiful, mediterranean architecture with time-tested design, thoughtful details and attention to geography and community. This unit has premium finishes throughout, with a spacious family room that leads to a designer kitchen and a balcony for indoor / outdoor enjoyment as well as a two-car garage for convenient parking and storage. Key Benefit: NIGHTLY RENTAL APPROVED! Azure owners and guests will have exclusive access to the Azure community pool, spa and fitness center as well as full access to all the Desert Color events and amenities, including the lagoon, pool, spa, pickleball courts and sand volleyball courts. Additionally, Azure is conveniently located on Desert Color Parkway, just down the street from BigShots Golf, Swig and other anticipated commercial and recreational attractions. Come and experience the Azure difference as you create lasting memories with family and friends. Models are open daily Monday-Saturday 10-6
- Type:
- Condo/Townhouse
- Sq.Ft.:
- 1,999
- Status:
- Active
- Beds:
- 4
- Lot size:
- 0.05 Acres
- Year built:
- 2024
- Baths:
- 3.00
- MLS#:
- 23-246369
- Subdivision:
- DESERT COLOR RESORT
ADDITIONAL INFORMATION
Welcome to Azure by Goodboro Homes in the popular Desert Color Resort! Enjoy an elevated experience in a luxury townhome community planned and designed by the Bradford R. Houston Design Studio. Azure reflects beautiful, mediterranean architecture with time-tested design, thoughtful details and attention to geography and community. This unit has premium finishes throughout, with a spacious family room that leads to a designer kitchen and a balcony for indoor / outdoor enjoyment as well as a two-car garage for convenient parking and storage. Key Benefit: NIGHTLY RENTAL APPROVED!Azure owners and guests will have exclusive access to the Azure community pool, spa and fitness center as well as full access to all the Desert Color events and amenities, including the lagoon, pool, spa,
- Type:
- Single Family
- Sq.Ft.:
- 2,289
- Status:
- Active
- Beds:
- n/a
- Lot size:
- 0.24 Acres
- Baths:
- MLS#:
- 1963472
- Subdivision:
- WHITE SANDS PH 2
ADDITIONAL INFORMATION
Welcome to this beautiful home boasting approximately 2,300 square feet of living space. This home has fantastic curb appeal with a 3-car garage and RV parking available if desired. Step inside and you'll be greeted with high ceilings and an open concept floor plan. With 4 bedrooms and 2.5 baths, there's plenty of room for everyone. The kitchen is fully equipped with stainless steel appliances, granite counters, and a convenient walk-in pantry. Modern light fixtures can be found throughout, adding a touch of elegance. There are countless features in this home that are ready to be enjoyed. Finally, step outside to the spacious back patio complete with a fire pit, perfect for gatherings and relaxation. Don't miss out on the opportunity to make this your dream home!
- Type:
- Single Family
- Sq.Ft.:
- 2,611
- Status:
- Active
- Beds:
- n/a
- Lot size:
- 0.26 Acres
- Baths:
- MLS#:
- 1903119
- Subdivision:
- COTTAM COVE PH 1
ADDITIONAL INFORMATION
PERFECT GET-AWAY in your own home. Your oasis in the desert with inviting salt-water pool and spa to refresh yourself. Relax and warm up around the custom fire pit. Beautiful home with dual AC units for perfect inside comfort. A room for everyone. Master bedroom on main floor. Second bedroom on main, could be used for office. Recently remodeled with all new flooring, countertops, paint, a bathroom addition that created an upstairs ensuite. Great location with only 5 minutes to everything you need. More fun play in the yard with built-in trampoline and play area for the young ones. Colorful desert views.
- Type:
- Single Family
- Sq.Ft.:
- 1,863
- Status:
- Active
- Beds:
- n/a
- Lot size:
- 0.08 Acres
- Baths:
- MLS#:
- 1902458
- Subdivision:
- SIENNA CANYON AT WEB
ADDITIONAL INFORMATION
SELLER FINANCING OPTIONS AVAILABLE WITH 20% DOWN, 5.25% for 3 years! This adorable home is tucked away in the highly sought after gated Sienna Canyon! The expansive private patio is the perfect entertainers delight with built in BBQ, fireplace, fridge, mister system and water feature. Inside holds a fantastic floor plan with cathedral ceilings, plantation shutters, surround sound, 3 suites, one being a CASITA with it's own entrance front he courtyard with full kitchenette. This home is perfect for anyone wanting a quiet and serene setting!
- Type:
- Townhouse
- Sq.Ft.:
- 2,281
- Status:
- Active
- Beds:
- n/a
- Lot size:
- 0.04 Acres
- Baths:
- MLS#:
- 1896809
- Subdivision:
- DESERT COLOR
ADDITIONAL INFORMATION
Welcome to Crown Jewel, a luxurious fractional real estate property sold in 1/8 shares, offering you 45 nights a year to enjoy this beautiful home in the Desert Color community. This stunning townhome accommodates up to 14 guests and provides fast access to the Lagoon and resort pool, complete with kayaks and paddleboards for endless outdoor fun. Your share includes a spacious primary suite on the ground floor, a fully stocked kitchen, dining space, and a cozy living room. Upstairs, there are two bunk rooms and an additional King suite, with all bedrooms featuring attached bathrooms for convenience and privacy. Unwind on your private second-floor balcony while taking in breathtaking views, or enjoy evenings by the fire pit. With a foosball table and smart TVs throughout, Crown Jewel is perfect for creating unforgettable memories with family and friends in this luxurious desert retreat! As an Owner Agent Realtor at Fathom Real Estate, I am offering 1/8 Fractional Shares of this townhouse in St. George, UT. Nestled in the breathtaking Desert Color resort, this newly built town home offers proximity to a magnificent 2.5-acre lagoon Utah's largest private aquatic haven. The Crown Jewel, a professionally designed and lavishly furnished interior-unit town home, sits along a lush park strip at the heart of Desert Color. It boasts a gourmet kitchen, expansive dining area, two large living spaces with flat-screen TVs, board games, and four bedrooms, each with its own ensuite bathroom, allowing you and your guests ample space to relax. Accommodations surpass expectations with two king ensuite bedrooms, a queen bunk bedroom, and a generously sized twin bunk room for six guests, comfortably housing up to 14 guests across 4.5 bathrooms. A minute's walk up the street leads you to the lagoon's inviting white-sand beaches, a year-round paradise for swimming, kayaking, and paddleboarding. The ownership share comes with 5 kayaks, 4 beach chairs, 1 surfboard, and a 6-seater POLARIS GEM GOLF CAR for easy transport to the Lagoon. Nearby, the heated resort pool, maintained at a cozy 80 degrees, future pickleball courts, and a serene duck pond surrounded by grass perfect for your pets await your discovery. Inside, the home features a one-car garage with a built-in Tesla charger, a laundry room, seven flat-screen TVs, gigabit internet, and a tankless water heater ensuring instant warm showers. Outside, a spacious 356 sq ft (ca. 33 m) private patio deck with a fire pit, an 8-person hot tub/jacuzzi with powerful jets, ambient lighting, a large couch, a large flat-screen TV, and a dining table offers the ultimate in relaxation and entertainment. The jacuzzi undergoes weekly treatments for optimal water quality. Future enhancements include a year-round golf entertainment complex, outdoor recreation areas, pickleball courts, a 210-acre trail system, park nature preserves, pool, spa, wellness facilities, and a dining and shopping district. Conveniently located within walking distance to shops and dining, the property is also just a mile from Big Shots Golf, 10 miles from St. George Airport (SGU), minutes from shopping and entertainment, and within easy reach of Utah Tech University, Tuacahn Center for the Arts, Zion National Park, and Lake Powell. Perks include a dedicated property concierge, professional management and maintenance, professional design and furnishing, future community shopping and dining, and future health and wellness facilities, alongside acres of sports courts, community trails, and parks, ensuring a luxurious and comfortable living experience.
$674,999
1603 DIHEDRAL St. George, UT 84790
- Type:
- Single Family
- Sq.Ft.:
- 1,965
- Status:
- Active
- Beds:
- n/a
- Lot size:
- 0.23 Acres
- Baths:
- MLS#:
- 1869671
- Subdivision:
- COTTAM COVE
ADDITIONAL INFORMATION
BEAUTIFUL CUSTOM HOME IN PRIME LOCATION*BUILT AND READY*3% Seller Credit(off of base price)for closing with our preferred Lender*Dixie Power*Upgrades Through-out*Tall Ceiling*Custom Cabinetry*Quartz Countertops*Designer Lighting*Bosch Appliances*Upgraded Flooring*Fireplace*Floating Mantle*Euro Shower Door*Moen Faucets*Radiant Barrier Roof* Features, design elements, and finish may vary from renderings, plans, specifications, and pictures.All information herein is deemed reliable but is not guaranteed.Buyer is responsible to verify all listing information, including square feet/acreage, to buyer's satisfaction.
Real Estate listings held by other brokerage firms are marked with the name of the listing broker. Any use of search facilities of data on the site, other than by a consumer looking to purchase real estate is prohibited. Copyright 2024 Washington County Board of Realtors. All rights reserved.

Saint George Real Estate
The median home value in Saint George, UT is $485,000. This is lower than the county median home value of $491,400. The national median home value is $338,100. The average price of homes sold in Saint George, UT is $485,000. Approximately 55.53% of Saint George homes are owned, compared to 29.39% rented, while 15.09% are vacant. Saint George real estate listings include condos, townhomes, and single family homes for sale. Commercial properties are also available. If you see a property you’re interested in, contact a Saint George real estate agent to arrange a tour today!
Saint George 84790 is less family-centric than the surrounding county with 33.08% of the households containing married families with children. The county average for households married with children is 35.48%.
Saint George Weather
